Permits have been issued for the construction of a three-story, four-unit apartment building at 917 North 43rd Street in Belmont, West Philadelphia. The development will rise from a vacant lot on the east side of the block between Westminster Avenue and Pennsgrove Street. Designed by J Design and Consultants, the structure will span 3,400 square feet and will feature a finished basement with residential space. Permits list BF Capital Developers as the contractor.
Construction costs are specified at $370,000, which translates into an average construction cost of around $109 per interior square foot. Permits allocate $250,000 toward general construction and $30,000 for electrical, mechanical, plumbing, and excavation work.
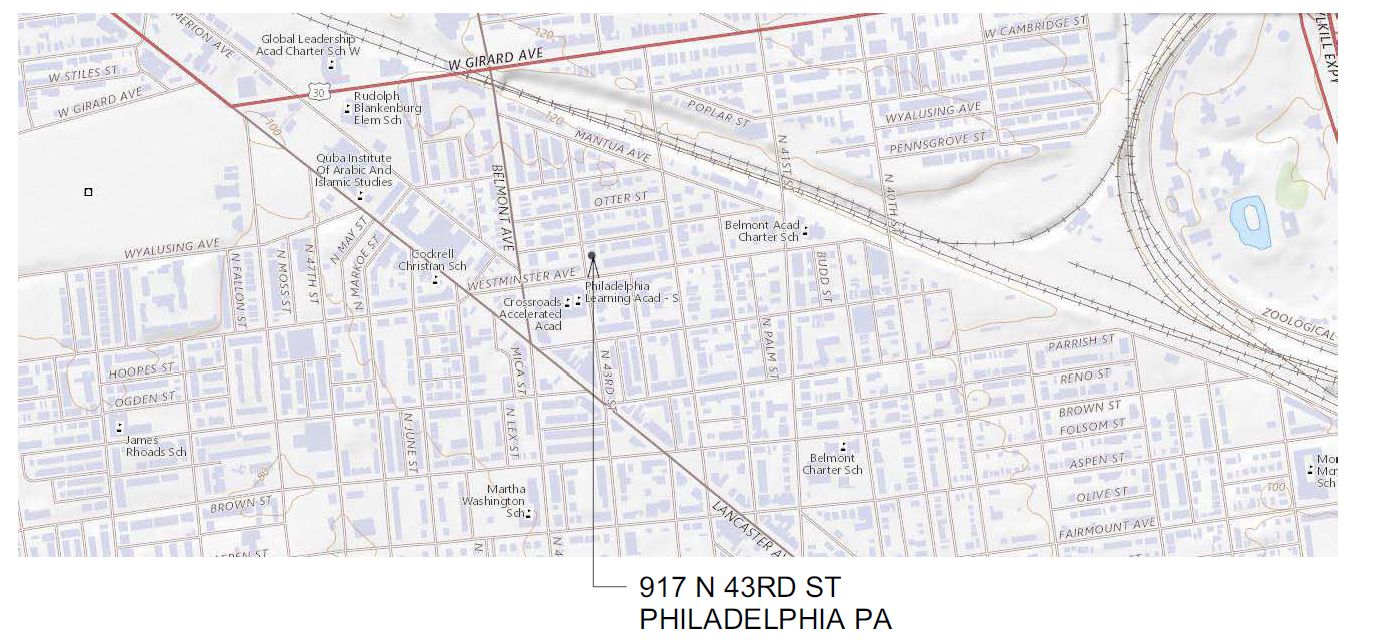
917 North 43rd Street. Location map. Credit: J Design and Consultants via the Department of Planning and Development of the City of Philadelphia
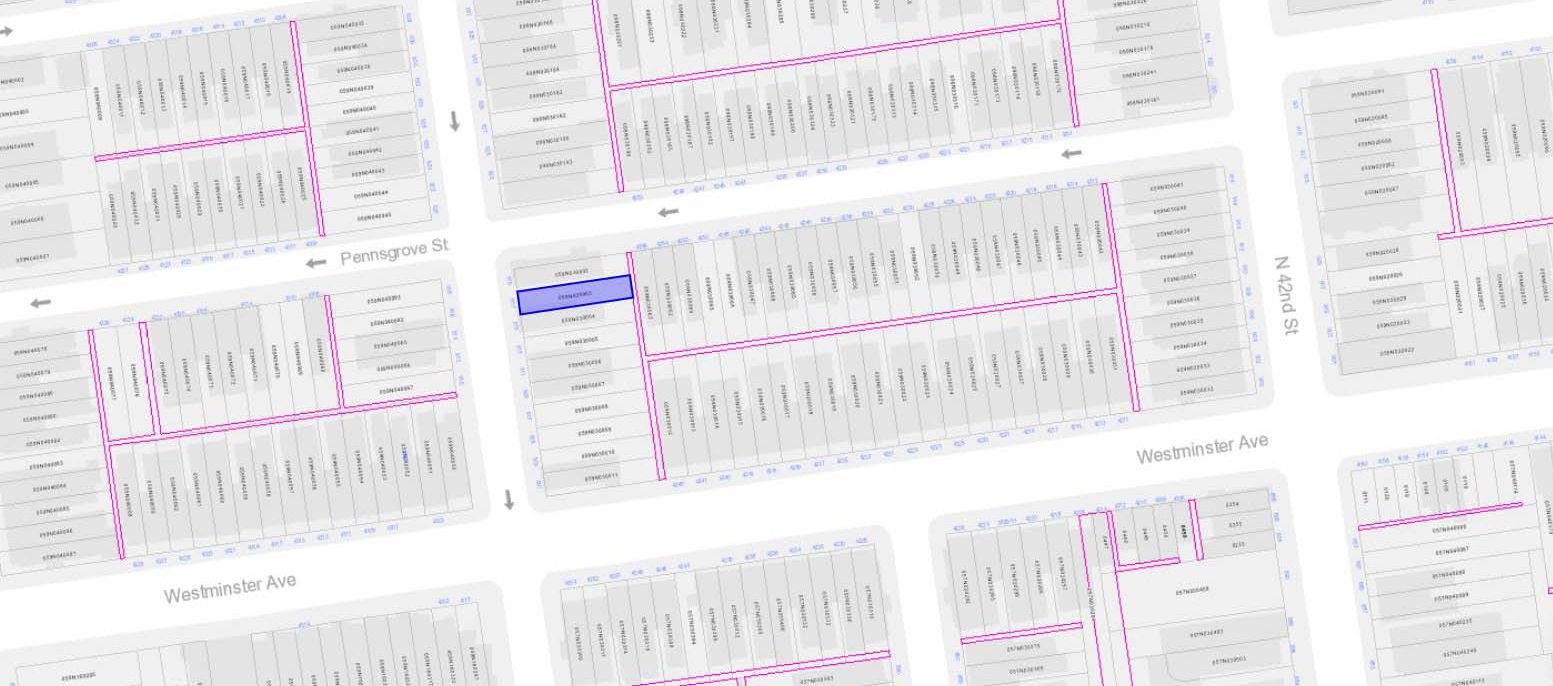
917 North 43rd Street. Location map. Credit: J Design and Consultants via the Department of Planning and Development of the City of Philadelphia
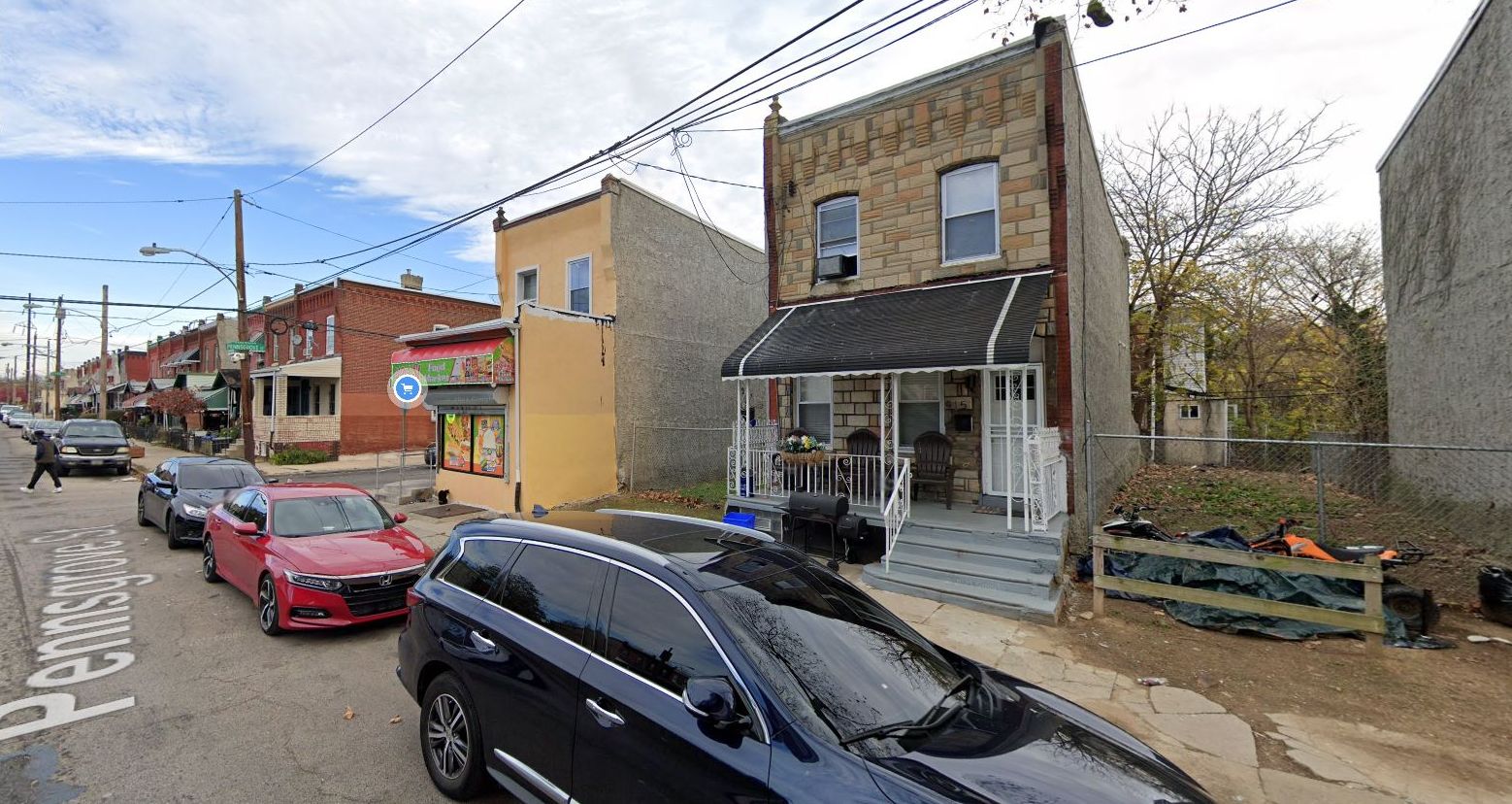
917 North 43rd Street. Site conditions prior to redevelopment. Looking northeast. November 2020. Credit: Google Street View
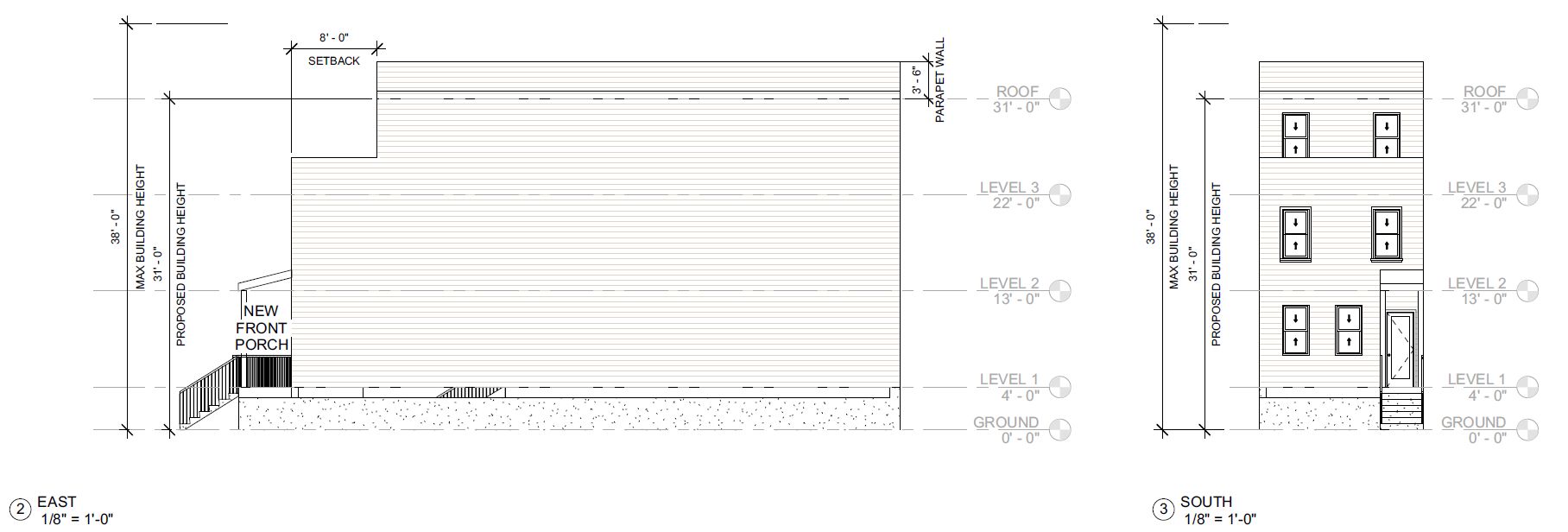
917 North 43rd Street. Building elevations (original version). Credit: J Design and Consultants via the Department of Planning and Development of the City of Philadelphia
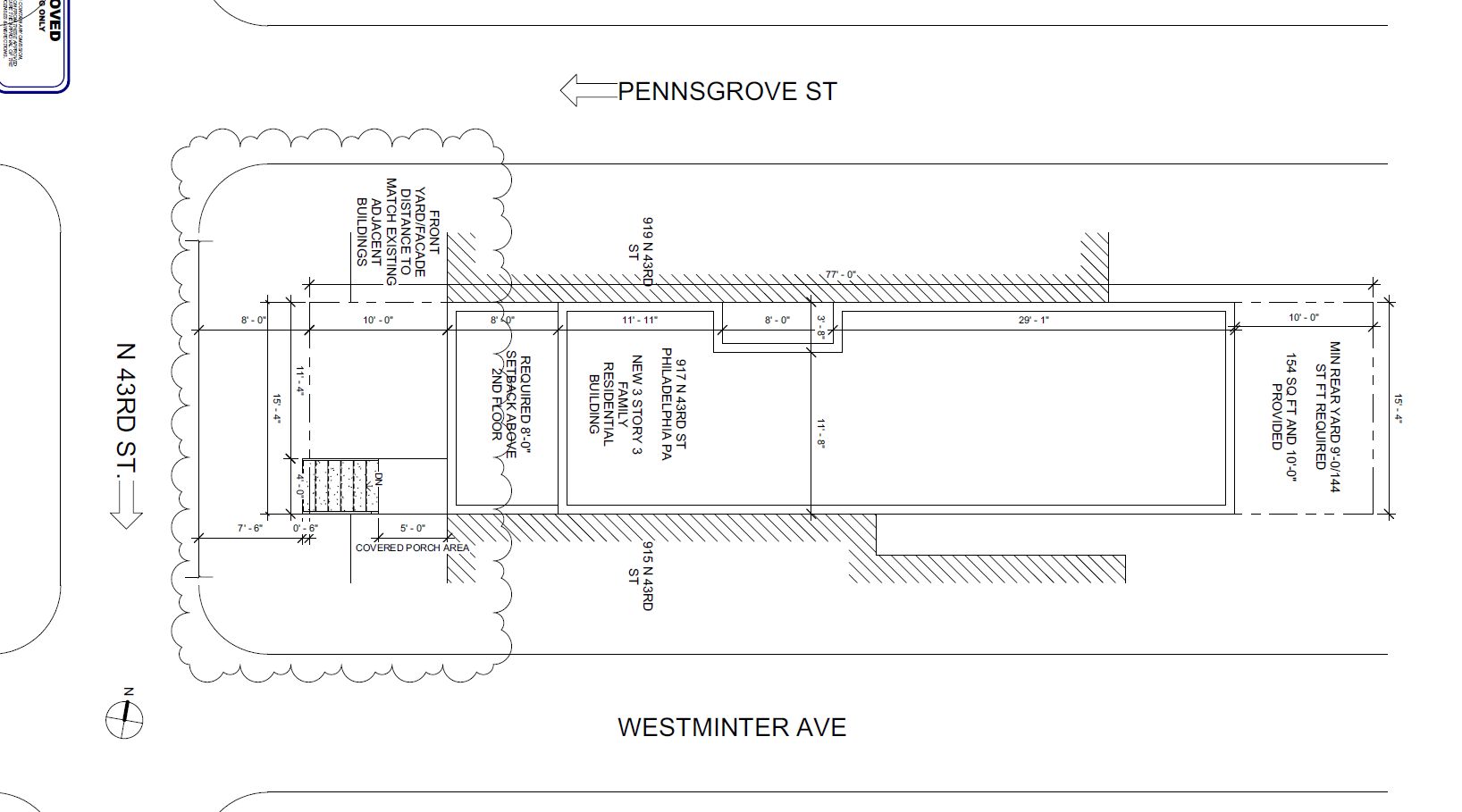
917 North 43rd Street. Site plan (original version). Credit: J Design and Consultants via the Department of Planning and Development of the City of Philadelphia
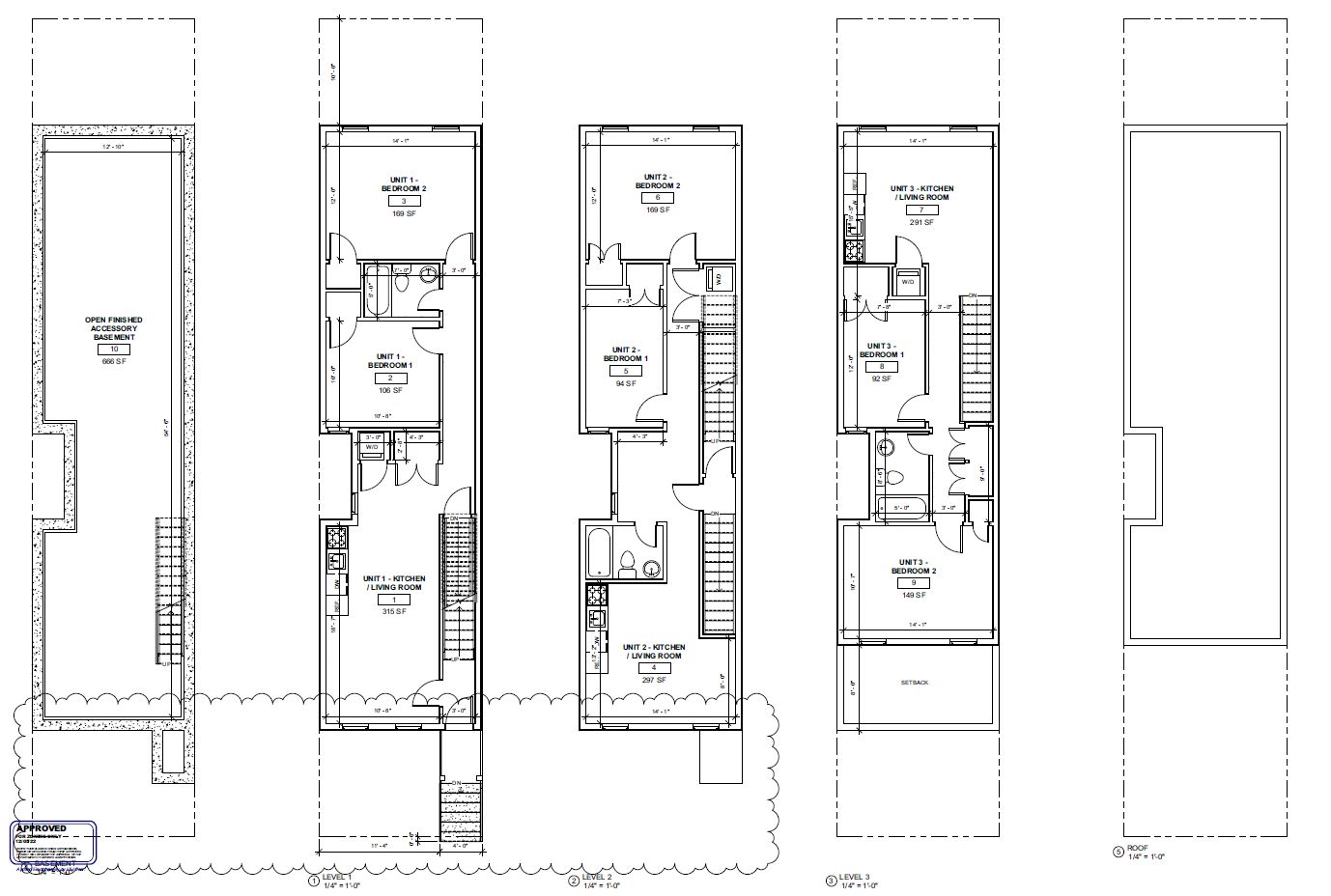
917 North 43rd Street. Floor plans (original version). Credit: J Design and Consultants via the Department of Planning and Development of the City of Philadelphia
The building will be set ten feet back from the sidewalk in order to match neighboring prewar rowhouses; a small covered porch will make for another contextual gesture, as will a nine-foot-deep third-story setback that will align with adjacent cornice lines. The structure will measure 15 feet wide and 56 feet long, with an 11-foot-deep rear yard. The building will rise 30 feet to the main roof, eight feet below the allowable maximum, and 34 feet to the top of the parapet.
Building blueprints submitted to the city for permit approval offer an interesting glimpse into a design process that eventually yielded significant improvements to the project layout. Initially, the building was planned with an open, unsubdivided basement and a small, four-by-eight-foot side light well. Each unit was to have two bedrooms, and the basement was reserved for use for the ground-floor unit.
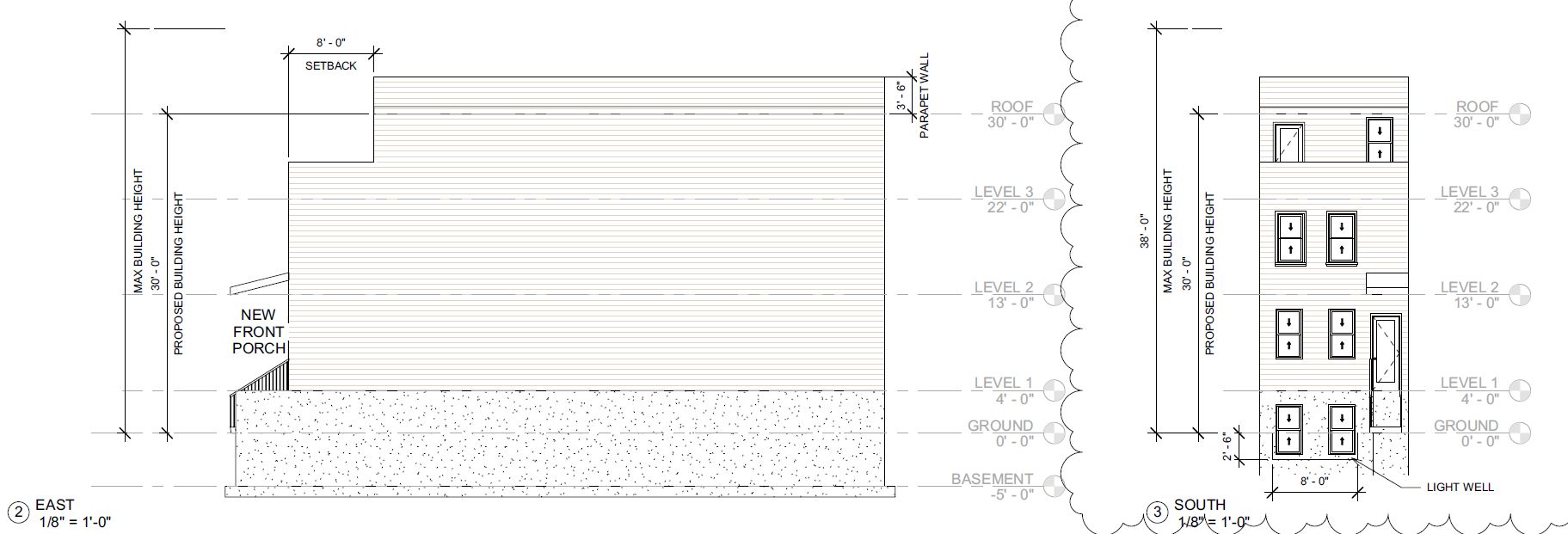
917 North 43rd Street. Building elevations (revised version). Credit: J Design and Consultants via the Department of Planning and Development of the City of Philadelphia
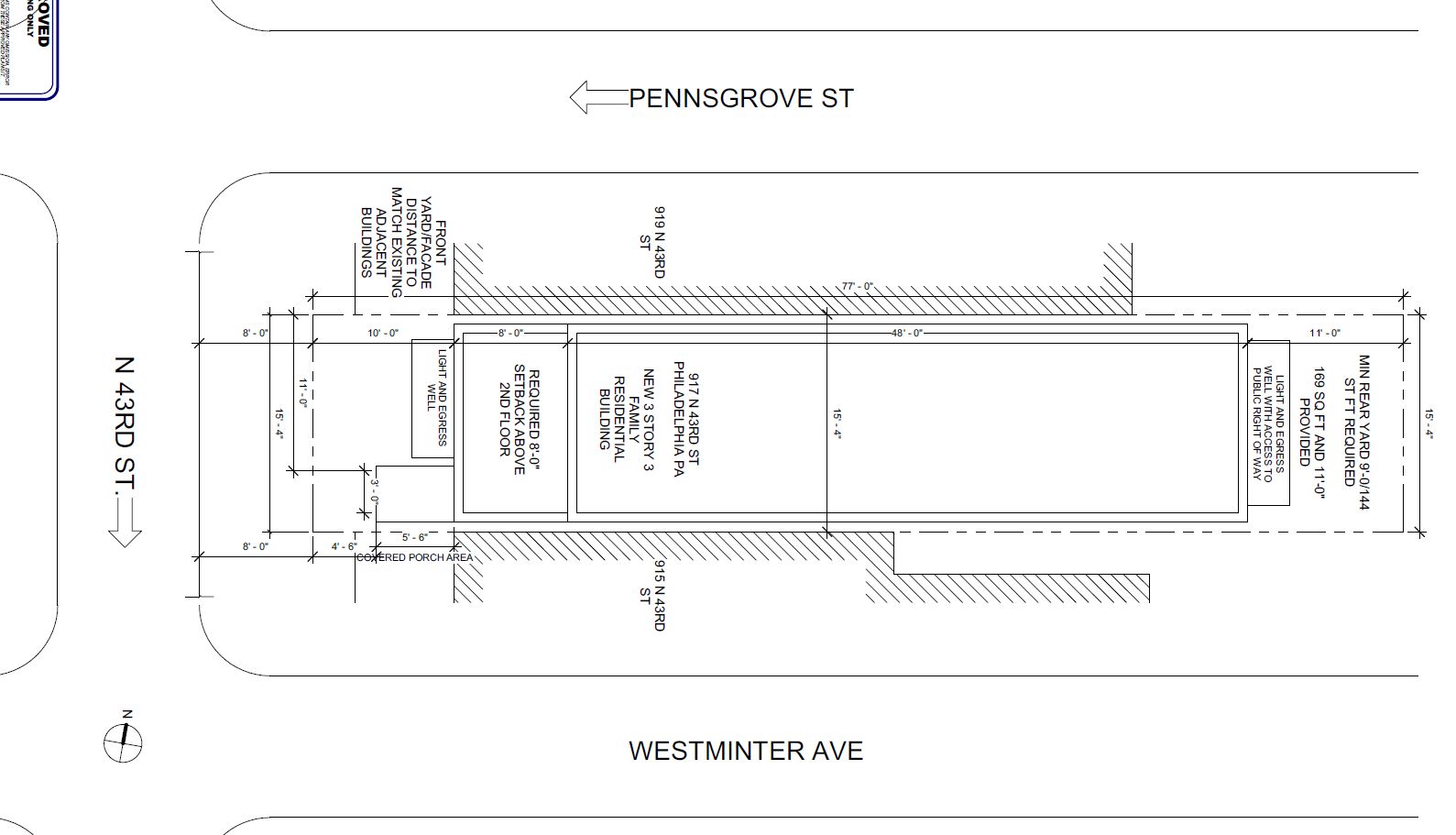
917 North 43rd Street. Site plan (revised version). Credit: J Design and Consultants via the Department of Planning and Development of the City of Philadelphia
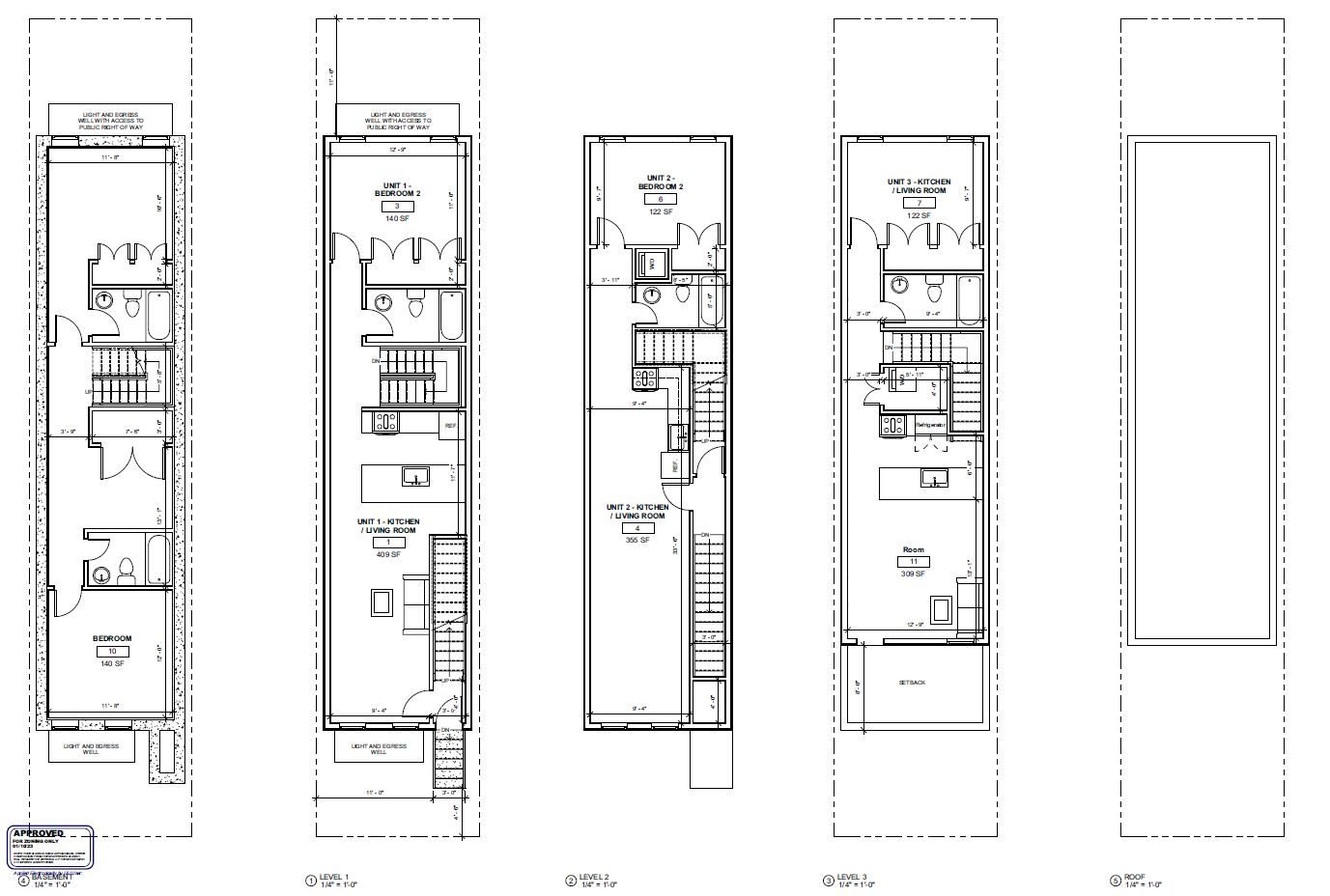
917 North 43rd Street. Floor plans (revised version). Credit: J Design and Consultants via the Department of Planning and Development of the City of Philadelphia
A later design amendment shortened the building height and length each by one foot and eliminated the light well. The most significant change took place in the basement, which was outfitted with light and egress wells and redesigned as a full-fledged residential level with two bedrooms, two bathrooms, closets, and a general use area, effectively doubling the living space of the first-floor unit.
Meanwhile, elimination of the light well meant that windows could only be situated at the narrow front and rear facades. As such, interior bedrooms were nixed and the space was reallocated to adjacent rooms. Although the bedroom count was reduced for most units, the change is definitely a positive one. In the original design, the bedrooms were quite small and the narrow, blank-wall-facing courtyard would have provided only minimal light and air. In turn, the redesign allows for both larger bedrooms and living/kitchen spaces.
Despite the improvements, two further notable design amendments ought to have been included. First, since eight feet of allowable building height remains unused, floor-to-floor heights ought to be raised by two feet per level, which would increase ceiling heights from around eight feet at the moment to a lofty ten feet, which would provide further natural light for the deep interiors.
Second, a roof deck should be added for use by the third-floor unit, which, in order to accommodate a roof access staircase, would be redesigned to more closely resemble the second-floor apartment.
In all, 917 North 43rd Street will be a positive addition to the block that will fill a glaring street gap and will add new housing stock to an area that does not see as much new construction as do many other parts of West Philly. The Lancaster Avenue commercial corridor is situated two short blocks to the southwest. The route 10 and 15 trolleys, as well as route 40, 43, and 64 buses, are accessible within a five-minute walk.
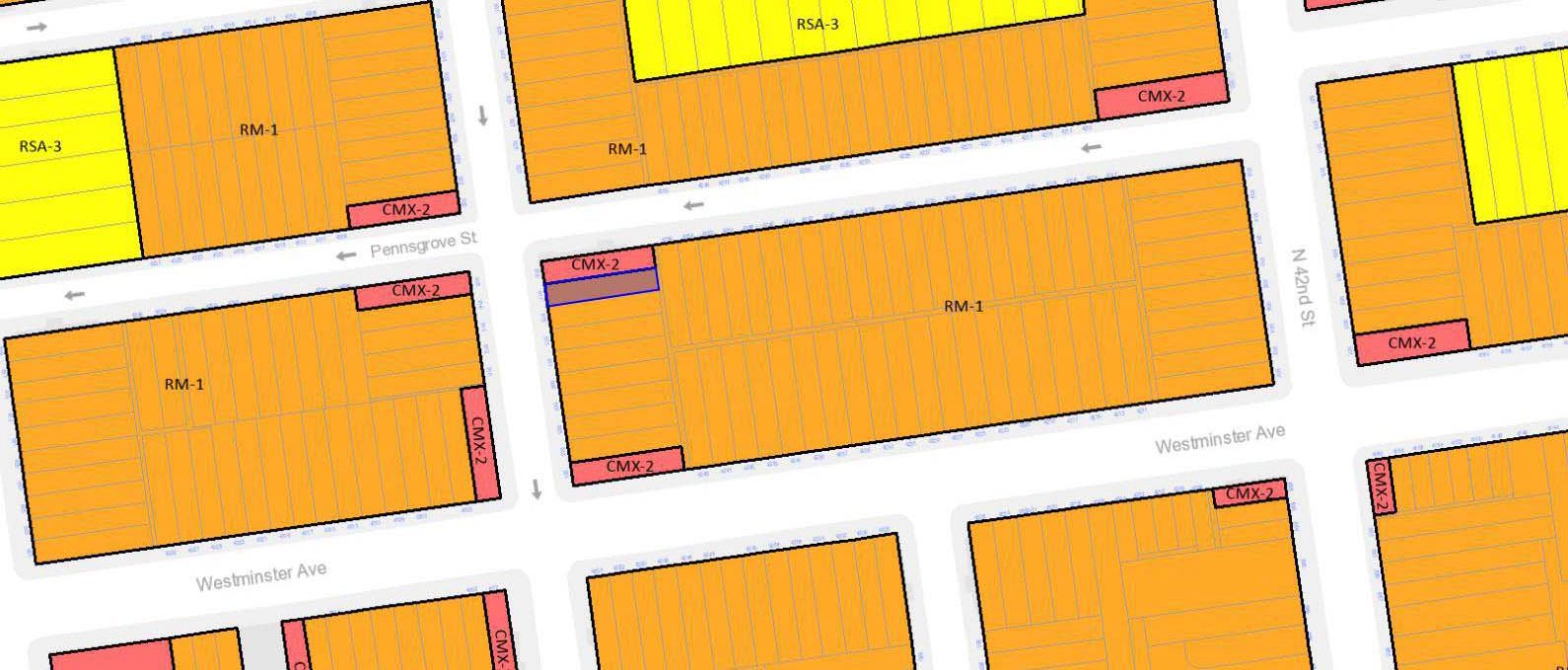
917 North 43rd Street. Zoning map. Credit: J Design and Consultants via the Department of Planning and Development of the City of Philadelphia
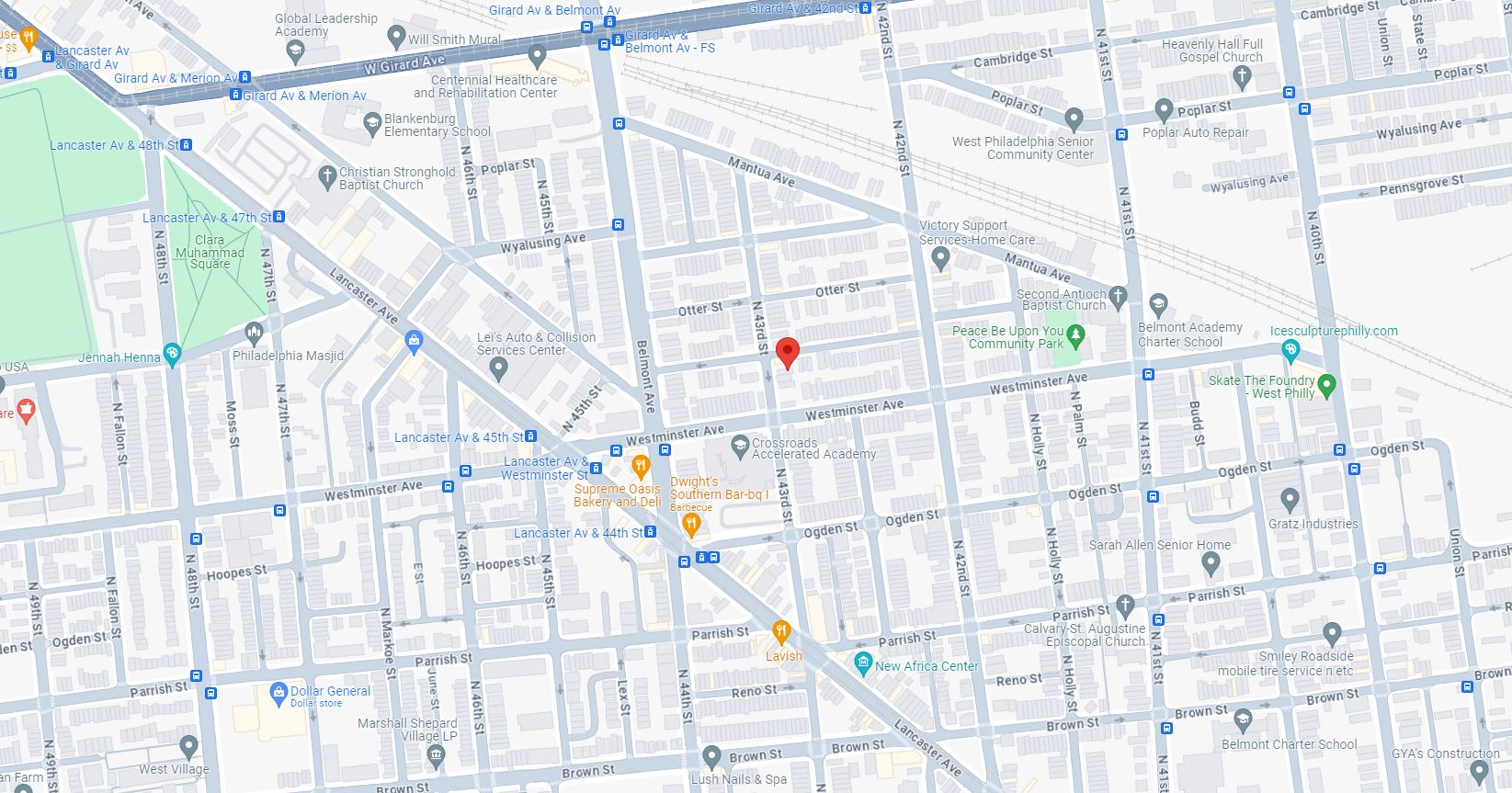
917 North 43rd Street. Location map. Credit: Google Maps
Subscribe to YIMBY’s daily e-mail
Follow YIMBYgram for real-time photo updates
Like YIMBY on Facebook
Follow YIMBY’s Twitter for the latest in YIMBYnews

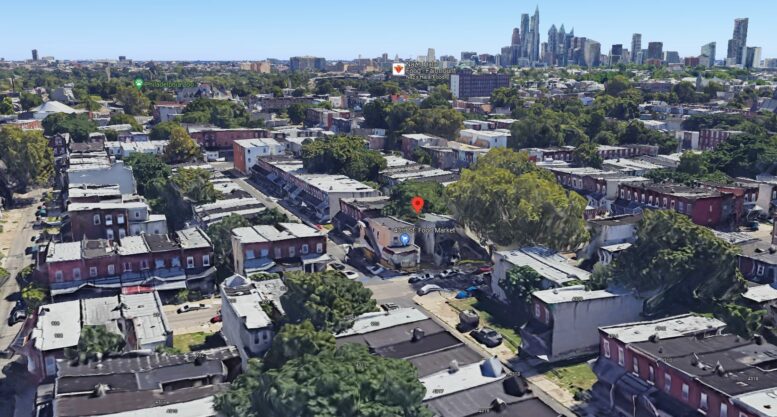




August 2024 Google Maps shows that 917 North 43rd Street is virtually complete, setback and all.
That is right
That is true
I see the same thing.