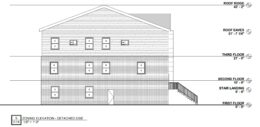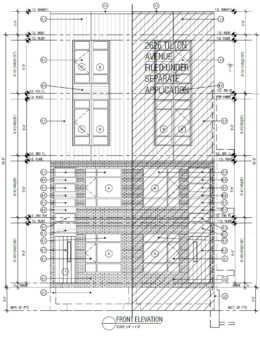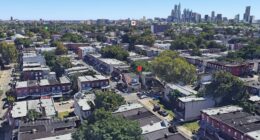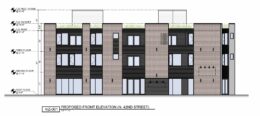Permits Issued for Construction of Townhouse at 4614 Millett Street in Holmesburg, Northeast Philadelphia
Permits have been issued for the commencement of construction of a three-story single-family dwelling at 4614 Millett Street in Holmesburg, Northeast Philadelphia. The particular building will be developed upon a vacant lot situated on the southwest side of the block between Ditman Street and Torresdale Avenue. The proposed structure will feature a one-car parking garage. The project team includes JLS Architects as the designer and BF Capital Developers as the contractor.





