In the previous month, YIMBY published a series of renderings and diagrams for Tioga District’s Diamond Health Hub, a five-story, 120-unit mixed-use development proposed at 2024-32 North 22nd Street in North Philadelphia West; today we offer yet more additional graphics and floor plans for the project. The new building will span a through-block lot bound by North 22nd Street to the east and North Croskey Street to the west. Designed by Oombra Architects, the structure will offer 49,423 square feet of residential space, 10,567 square feet of commercial space, and parking for nine cars and 28 bicycles. The apartments will be designated for mixed-income seniors aged 55 and above.
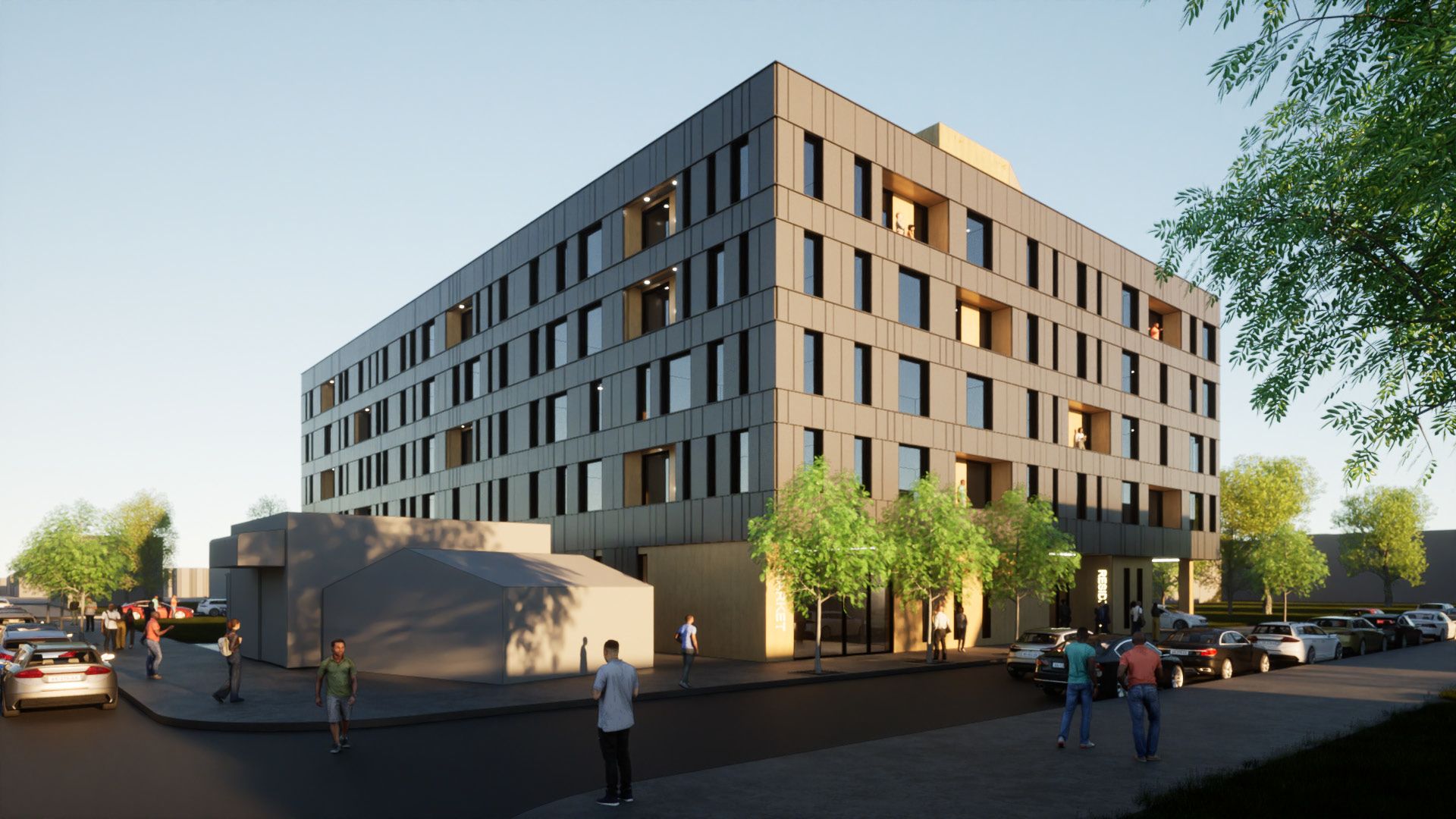
2024-28 North 22nd Street. Building rendering. Credit: Oombra Architects via the Civic Design Review
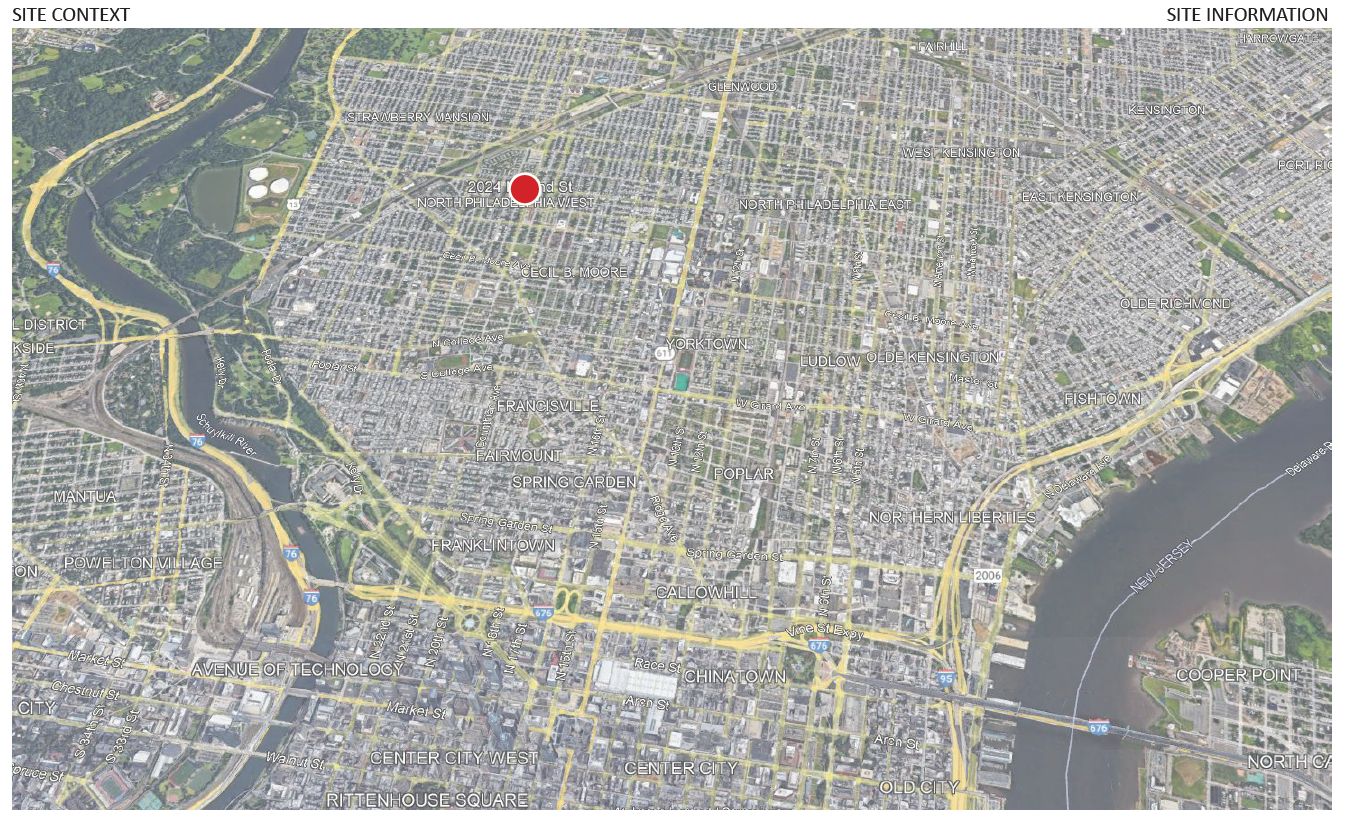
2024-28 North 22nd Street. Location map / aerial view. Credit: Oombra Architects via the Civic Design Review
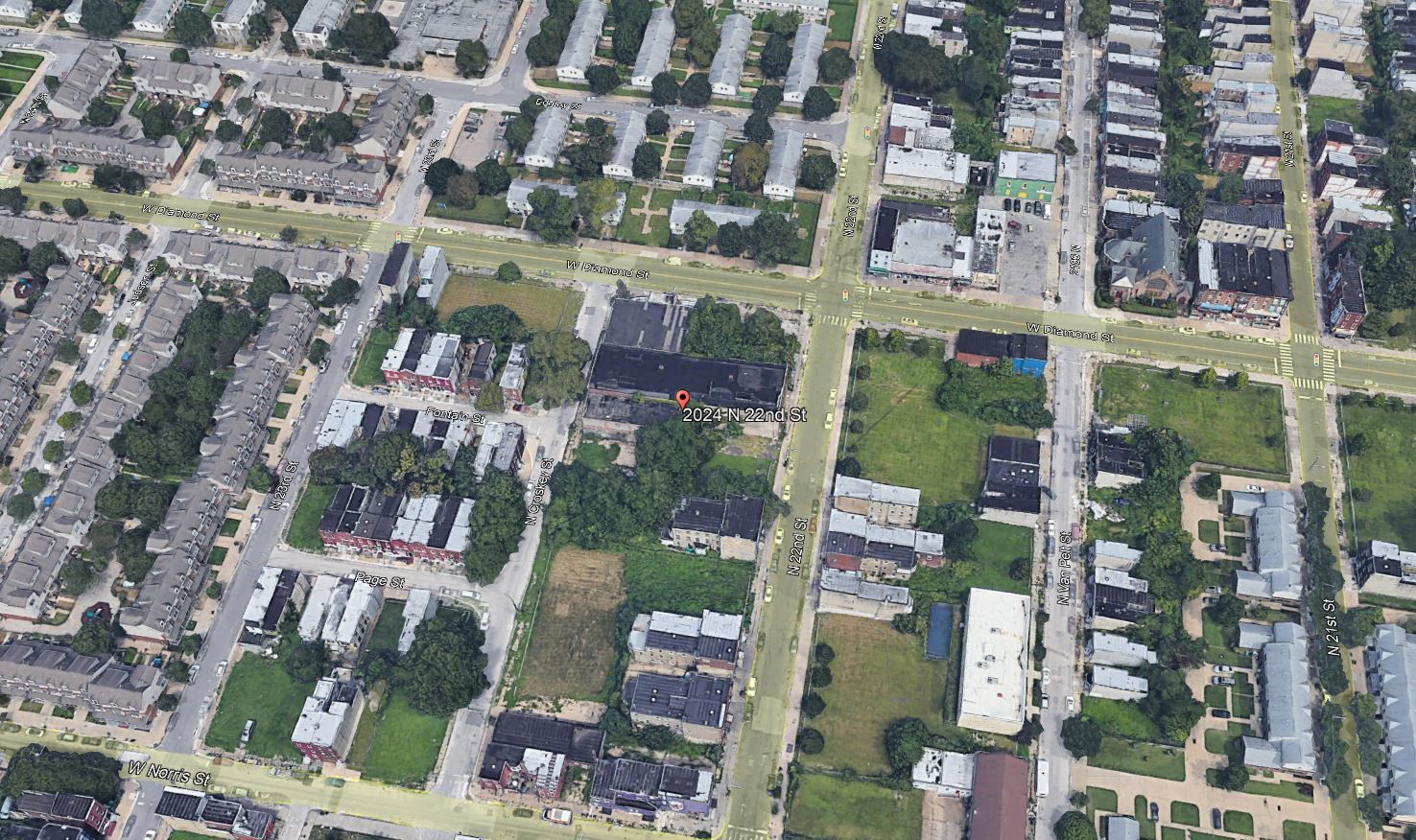
2024-28 North 22nd Street. Location map / aerial view. Credit: Oombra Architects via the Civic Design Review
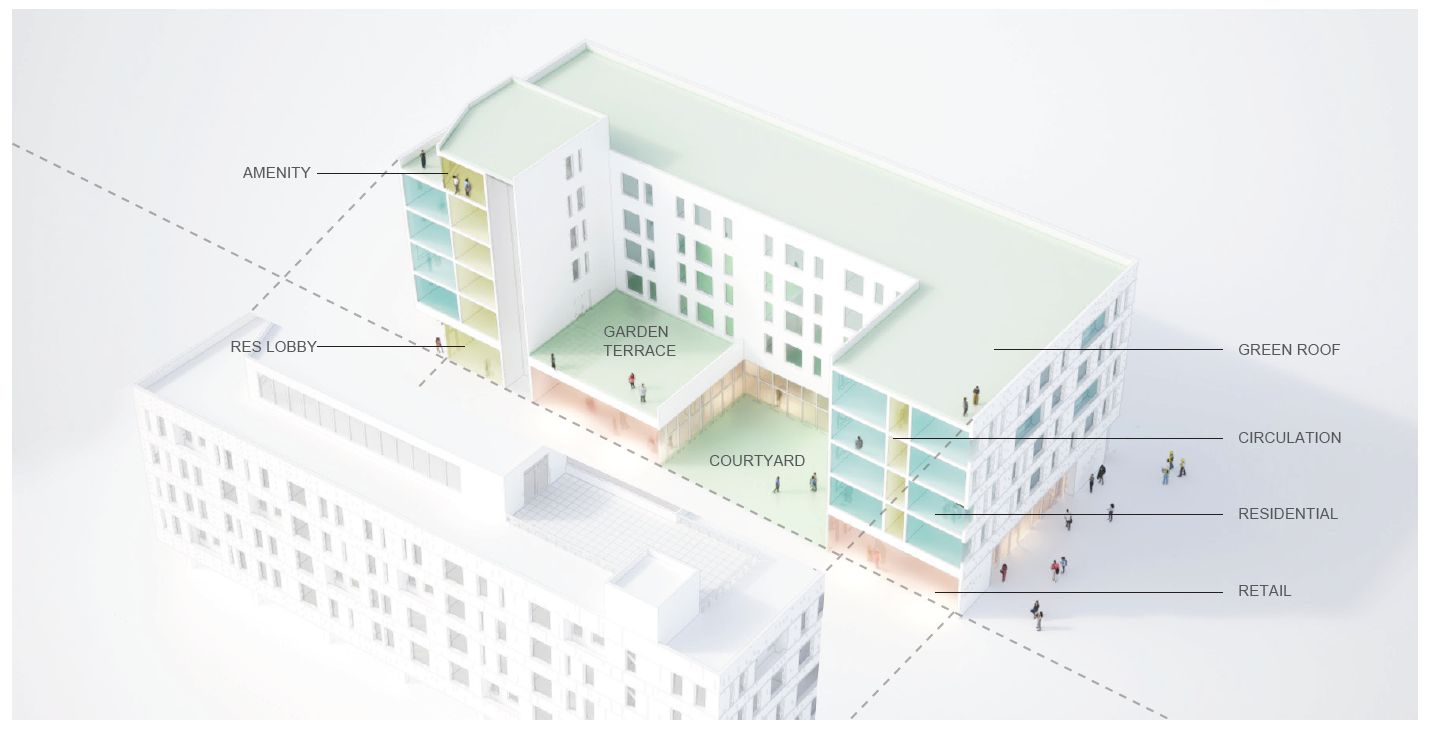
2024-28 North 22nd Street. Building program isometric diagram. Credit: Oombra Architects via the Civic Design Review
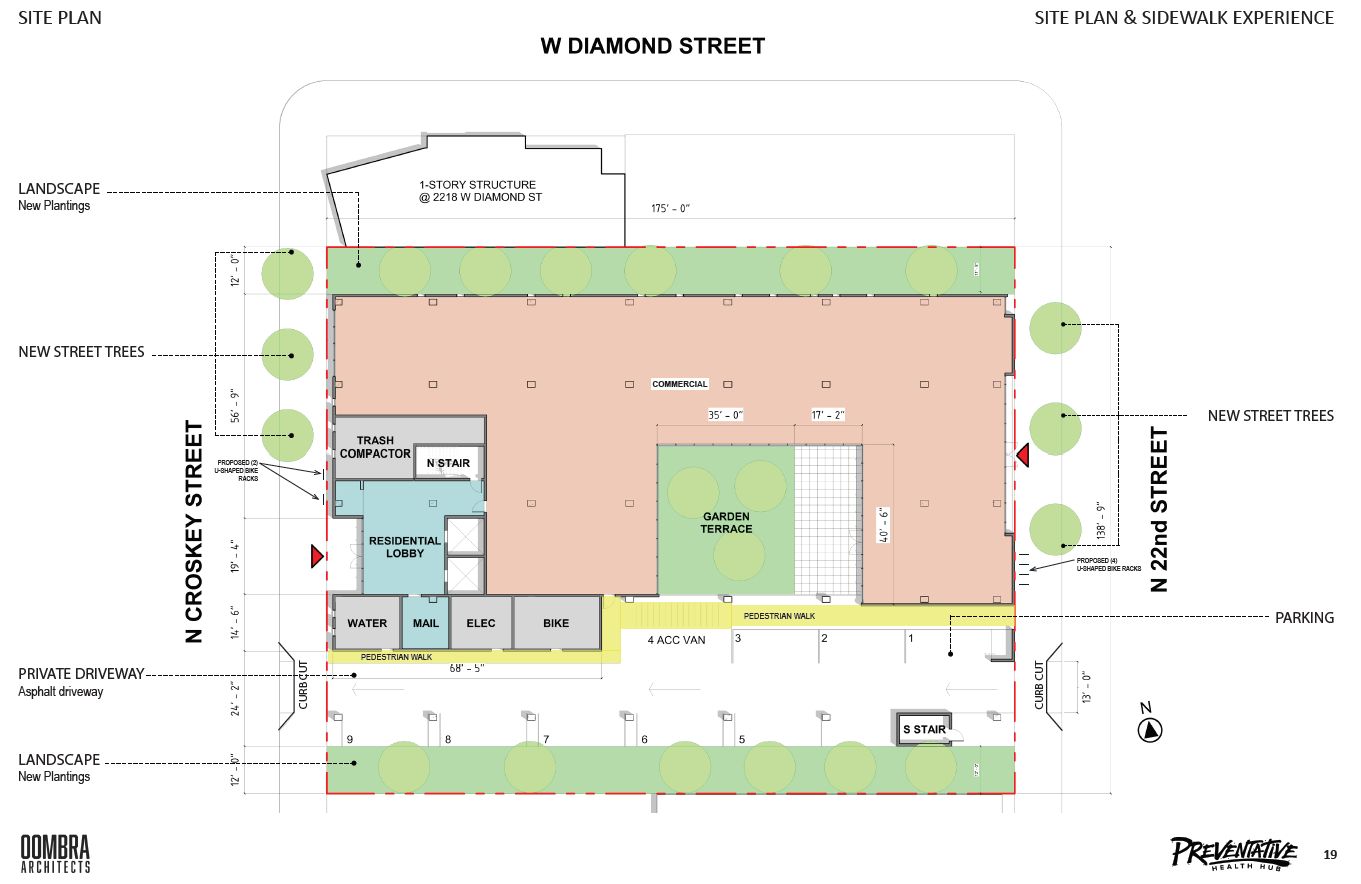
2024-28 North 22nd Street. Floor plan. Credit: Oombra Architects via the Civic Design Review
Although located just one property away from, and bearing the name of, West Diamond Street, a major local thoroughfare, the building will not actually have any frontage on that street. Although Diamond Street retail frontage would clearly had been preferable, the developers had to make do with slightly off-Diamond frontage with a retail entrance on 22nd Street.
The residential lobby, serviced by two elevators, will be located at the western side of the building on Croskey Street. North-facing windows will look out onto Diamond thanks to a landscaped strip along the site’s northern edge and a lack of obstructions on the street-facing properties. A covered through-block parking lot, with access on both of the adjoining streets, will sit behind the building on its south side, where it will adjoin a cozy, split-level landscaped courtyard.
Although no unit layouts are available, general building floor plans show apartments situated length-wise along the donut-shaped double-loaded hallway; this arrangement strongly suggests that every bedroom will have an outside-facing window, avoiding the illegal yet still dreadfully commonplace windowless bedrooms that plague way more than their fair share of new developments throughout the city.
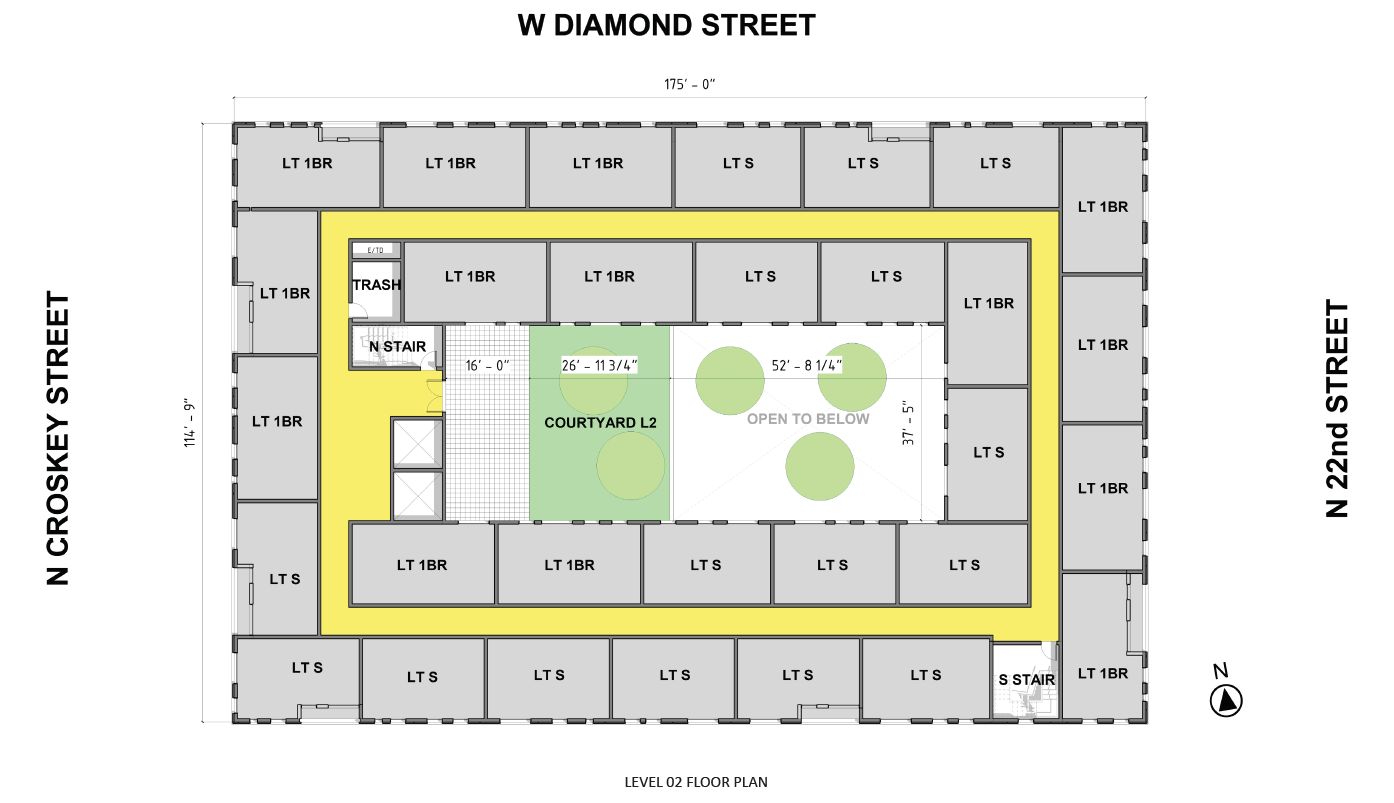
2024-28 North 22nd Street. Floor plan. Credit: Oombra Architects via the Civic Design Review
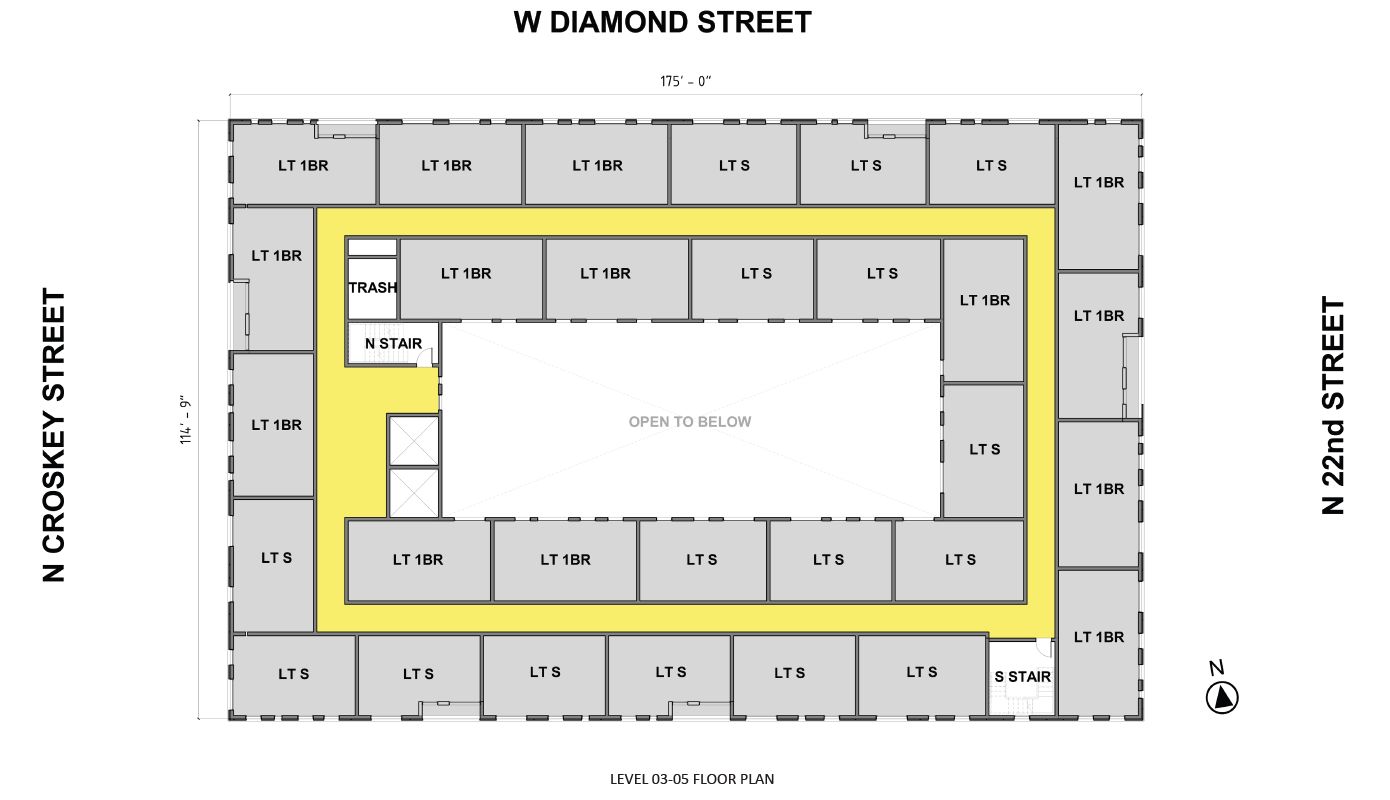
2024-28 North 22nd Street. Floor plan. Credit: Oombra Architects via the Civic Design Review
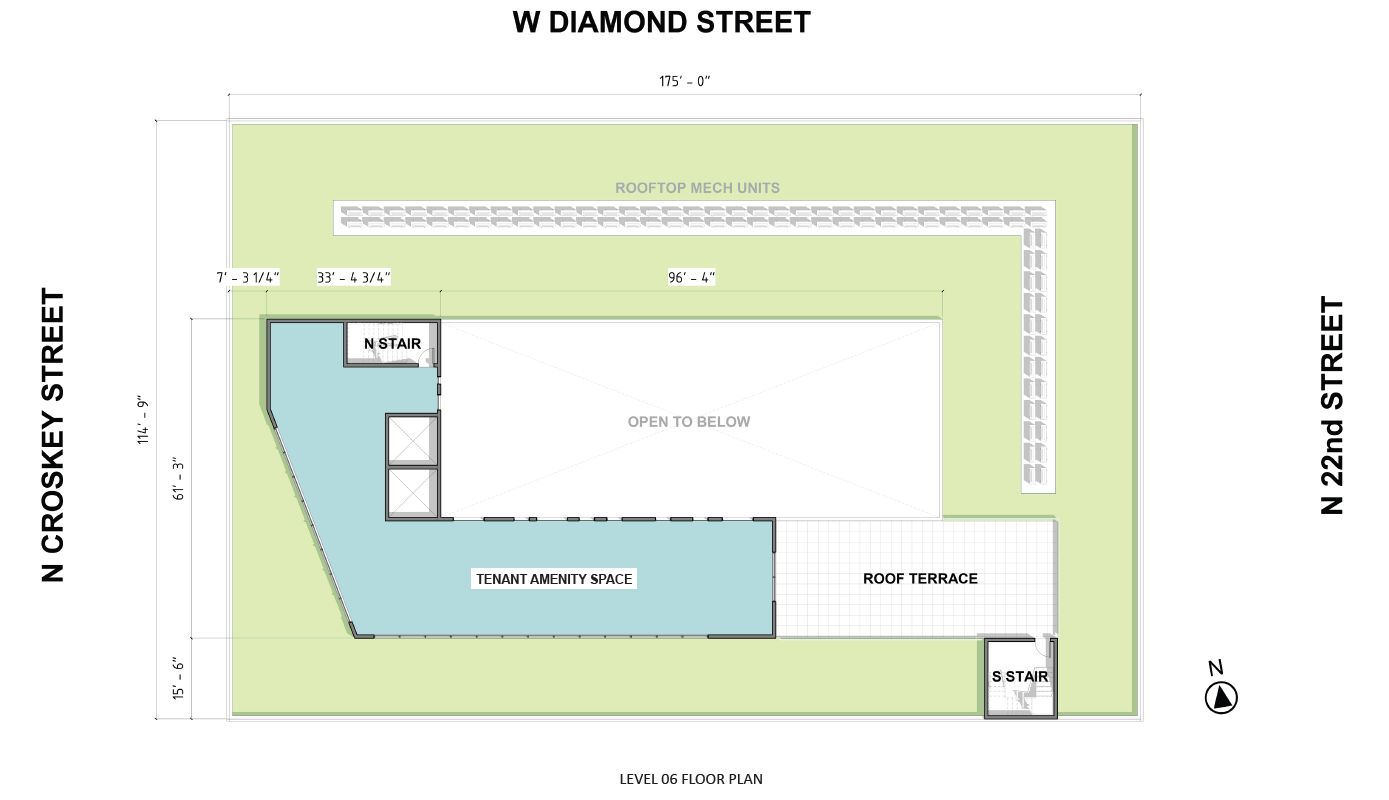
2024-28 North 22nd Street. Floor plan. Credit: Oombra Architects via the Civic Design Review
The roof level will be used in just about the most efficient way possible, with mechanical space minimized in favor of tenant amenity space, a roof deck, and a sprawling green roof.

2024-28 North 22nd Street. Planting schedule. Credit: Oombra Architects via the Civic Design Review
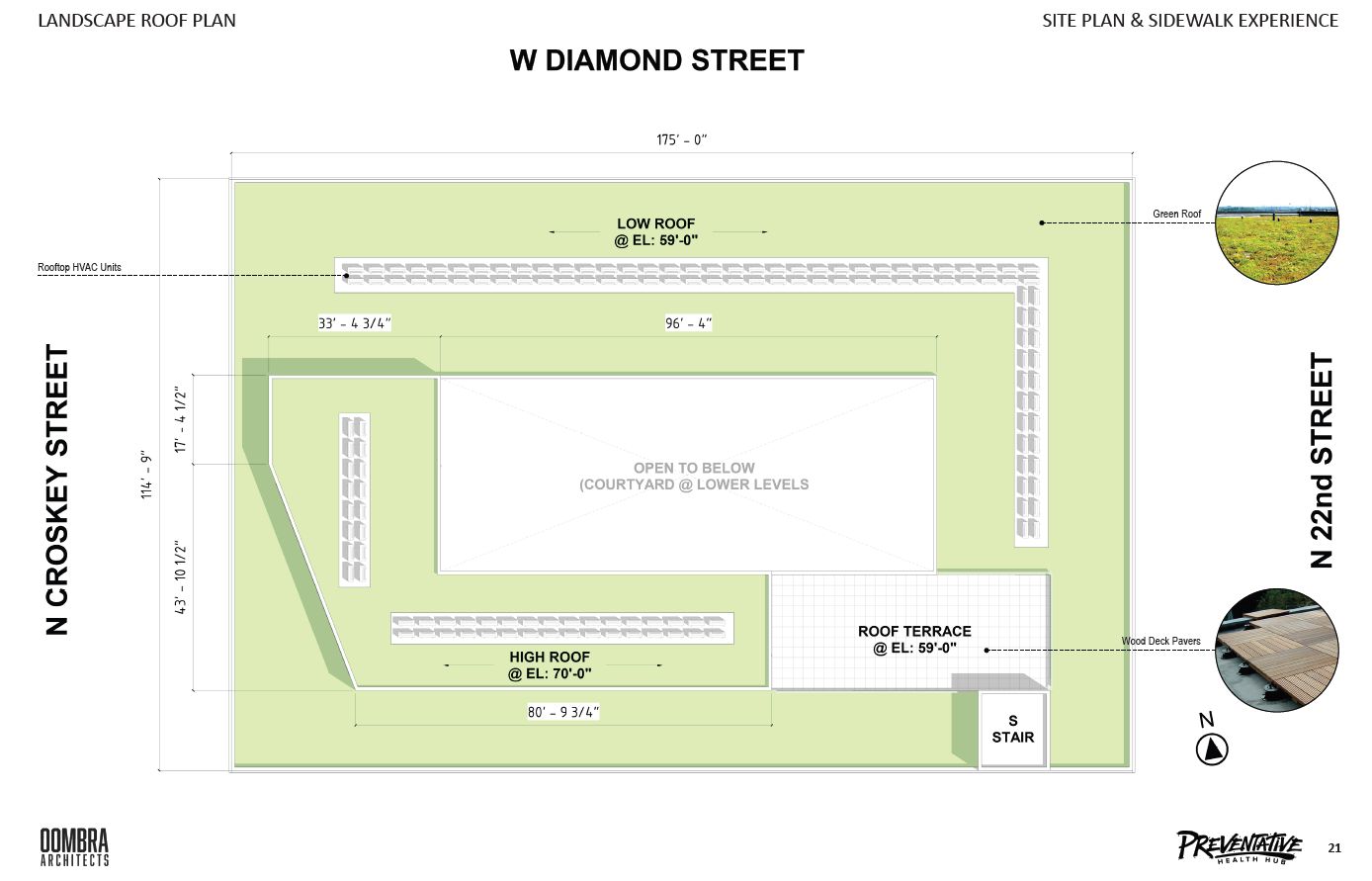
2024-28 North 22nd Street. Planting plan. Credit: Oombra Architects via the Civic Design Review
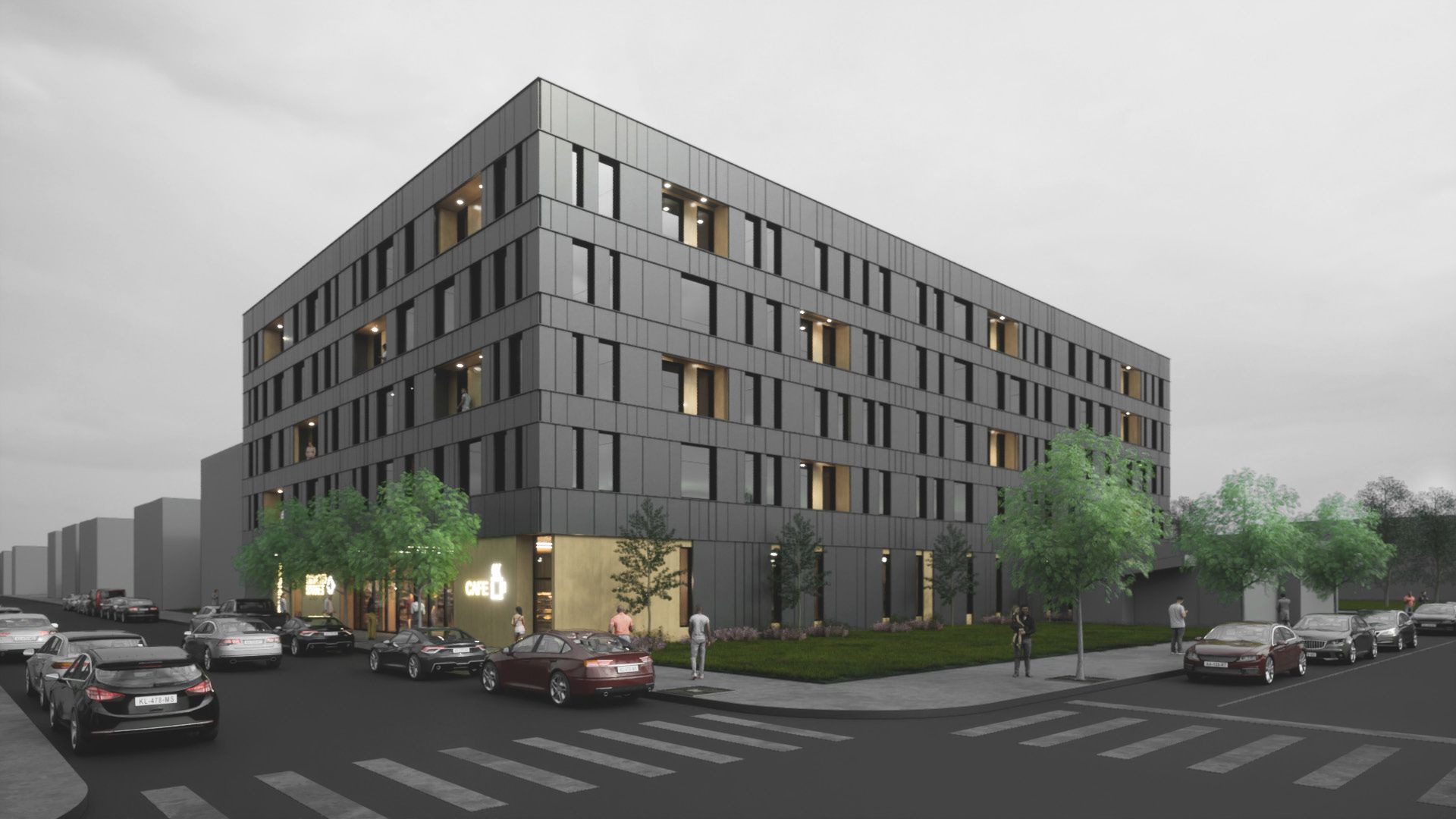
2024-28 North 22nd Street. Building rendering. Credit: Oombra Architects via the Civic Design Review
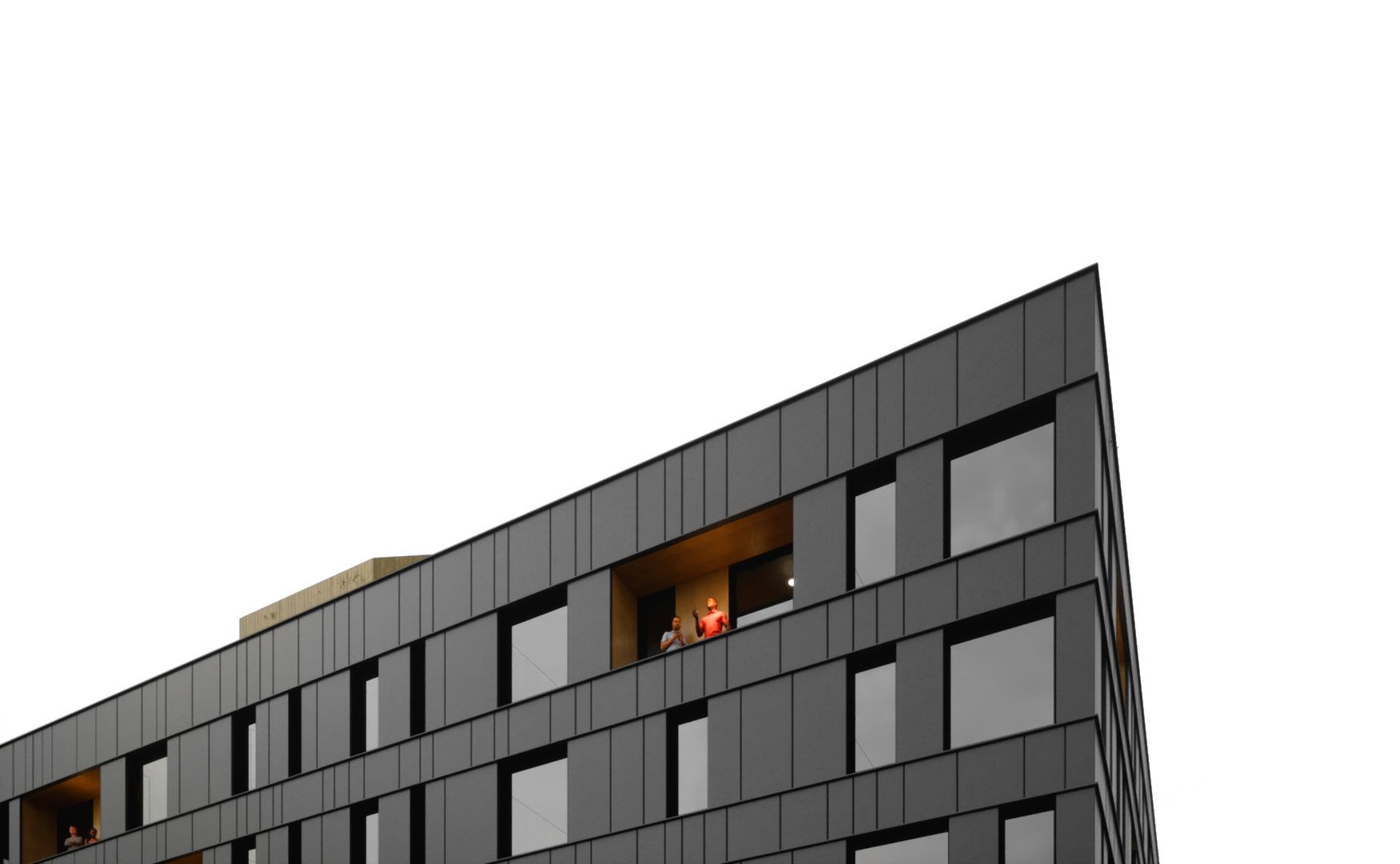
2024-28 North 22nd Street. Building rendering. Credit: Oombra Architects via the Civic Design Review
Although situated quite remote from the subway, the location is serviced by the route 33 bus.
Tioga District’s Diamond Health Hub is poised to bring a much-welcome infusion of senior housing stock to a neighborhood that offers ample development-ready land yet rarely sees new construction. We wish to see more similarly-scaled new development in the vicinity in the near future.
For more imagery for the project, check out our previous publication.
Subscribe to YIMBY’s daily e-mail
Follow YIMBYgram for real-time photo updates
Like YIMBY on Facebook
Follow YIMBY’s Twitter for the latest in YIMBYnews

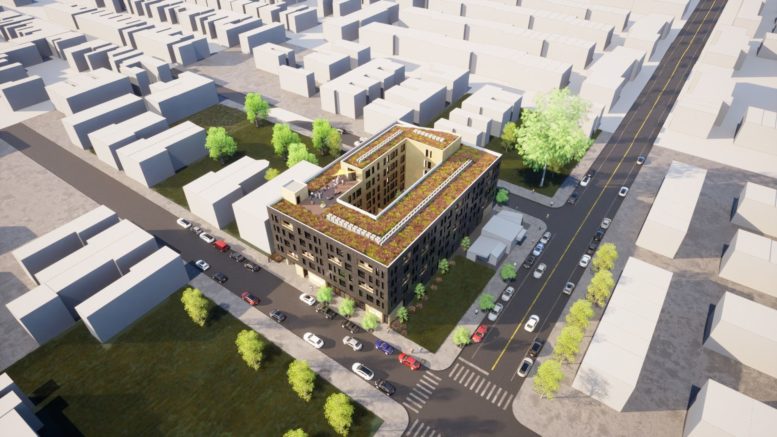
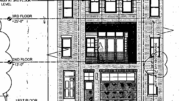
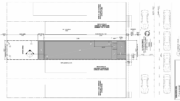
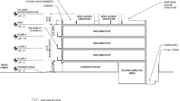

Who would you contact about how to secure one of these senior apartments in TIOGA DISTRCT’S DIAMOND HEALTH HUB?