Last month, YIMBY shared renderings for Tioga District’s Diamond Health Hub, a 120-unit mixed-use project proposed at 2024-32 North 22nd Street in North Philadelphia West; today we offer an encore with additional information and renderings. The development will rise from a through-block lot bordered by North 22nd Street to the east and North Croskey Street to the west. Designed by Oombra Architects, the building will stand five stories tall and offer 49,423 square feet of residential space and 10,567 square feet of commercial space. The residences will be allocated for mixed income seniors aged 55 and above and will include parking for nine cars and 28 bicycles.
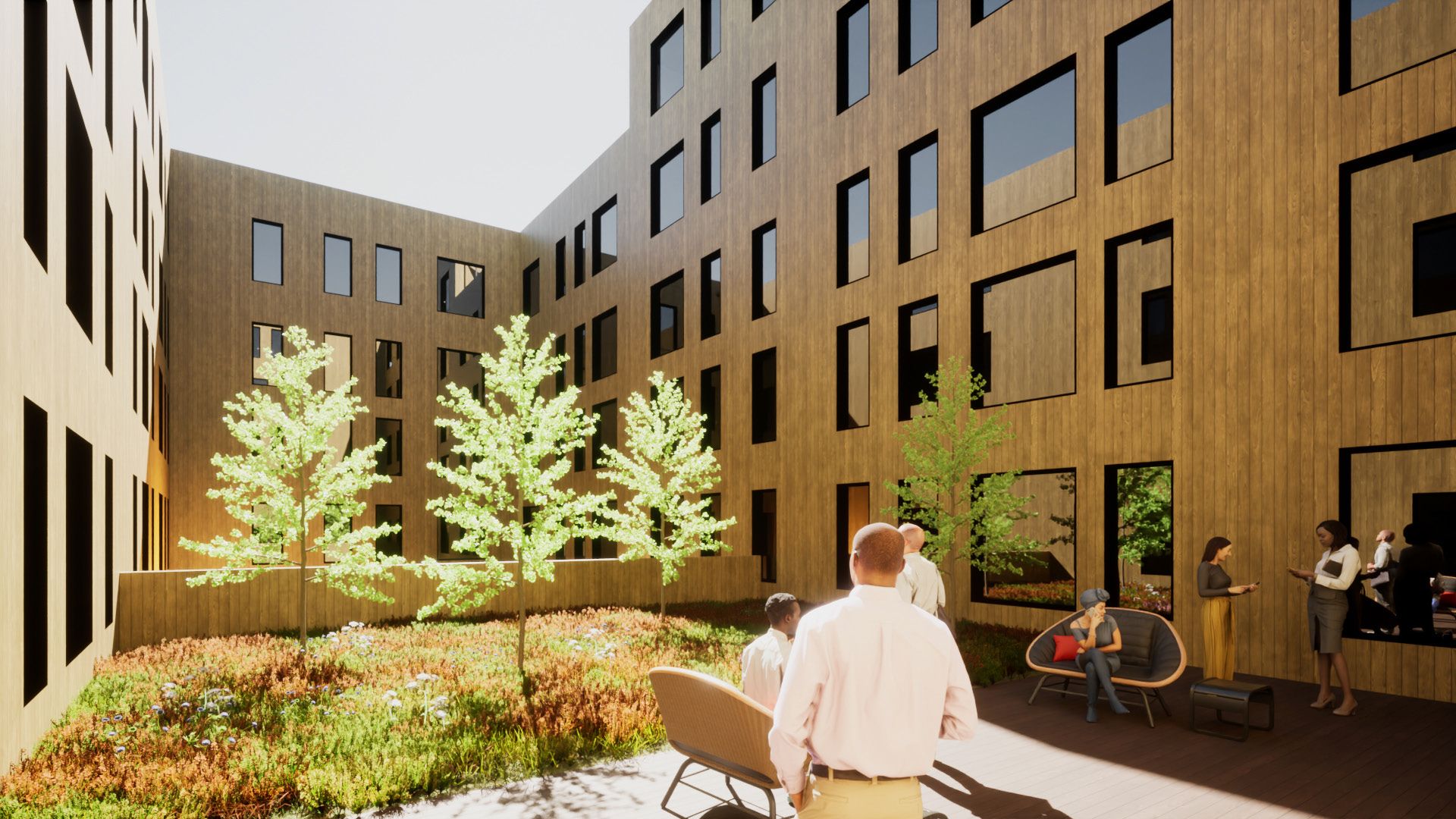
2024-28 North 22nd Street. Building rendering (courtyard). Credit: Oombra Architects via the Civic Design Review
Civic Design Review Project Description
Below is the full project description that is included within the Civic Design Review submission for 2024-28 North 22nd Street.
2024-32 North 22nd Street is a proposed mixed-use multi-family mixed income senior housing 55+ development located on a 24,281.25-square-foot vacant lot (presently three vacant lots and one building to be demolished with a 9,712.5-square-foot floor plate to be consolidated into one lot) along North 22nd street near the corner of Diamond Street.
The proposed 6-story building is comprised of the following:
• approximately 2,660-square-foot first floor lobby, elev., stair, mail & pkg, vending, bike storage for residential tenants plus trash & compactor room (22% of total floor area)
• approximately 10,587-square-foot first floor commercial (78% of total floor area)
• amenity spaces: 1st floor – garden terrace (2,000 sf) // 2nd floor – courtyard terrace (1,600 sf) // roof level – 2,700 sf amenity room + 1,200 sf roof deck
• 120 residential units for active seniors 55 and older on floors 2-5. The units are a mix of one-bedroom and studio units.
• accessory parking lot (9 spaces) including one (1) van accessible space and twenty-eight (28) class 1a bicycle parking spaces on an accessible route connected to a 175’ long and 12’ wide landscaped side yard with lighting, trees, and pavers to enhance the resident’s experience.
The project was designed with the main focus on being as a walkable, neighborhood supporting project with over 9,300 sf of commercial space which will be geared toward local use. We will be using quality materials and have approached this project with thoughtfulness to the adjacent sites and view lines. we’re also designing this project with pedestrian and sustainability goals. The project will pursue well v2 Platinum from international well building institute (IWBI).
Green energy and stainable features:
• high-performing building envelope (thermasteel advanced panel systems)
• high efficiency HVAC system
• high efficiency hot water system
• high efficiency led lighting
• air quality – 100% filtered + UV outside air
• water efficient plumbing fixtures
• energy star appliances
• green roof – 100% outdoor water savings
• recycled construction waste
• permeable pavement
• transit oriented development – access to multi-modal transit including buses, bicycle, and subways
We are seeking four (4) variances on this project:
1. Multi-family household living one hundred twenty (120) dwelling proposed (fifty-one (51) units permitted)
2. Vacant commercial spaces on first floor proposed (vacant commercial spaces is expressly prohibited in the rm-1 residential zoning district)
3. Proposed off-street parking, is not accessed from a shared driveway, alley, or rear street on which no on-street parking is permitted on the side of the rear street directly abutting the lot (prohibited in this zoning district)
4. Building height of 70 feet (maximum height allowed in this district is 38 feet)
Site Conditions
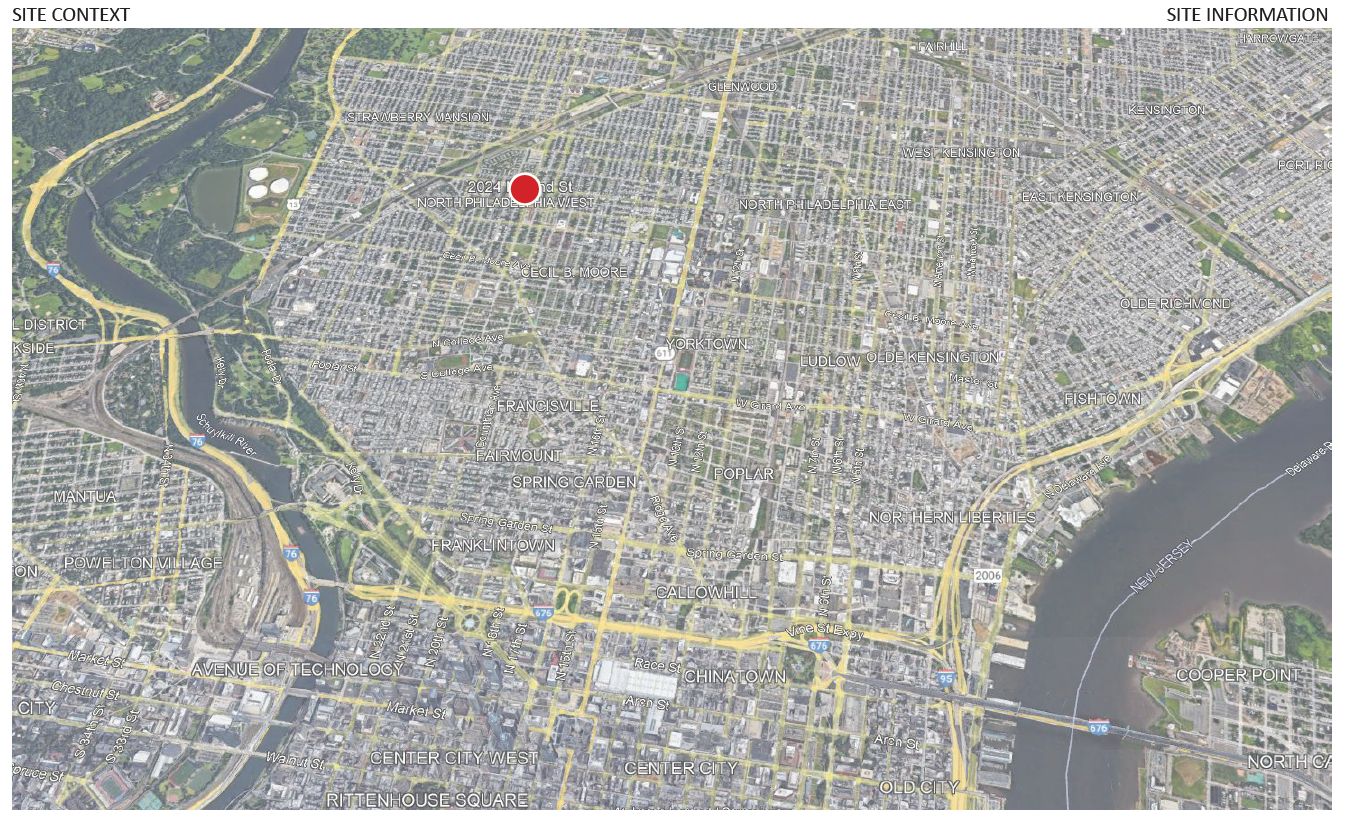
2024-28 North 22nd Street. Location map / aerial view. Credit: Oombra Architects via the Civic Design Review
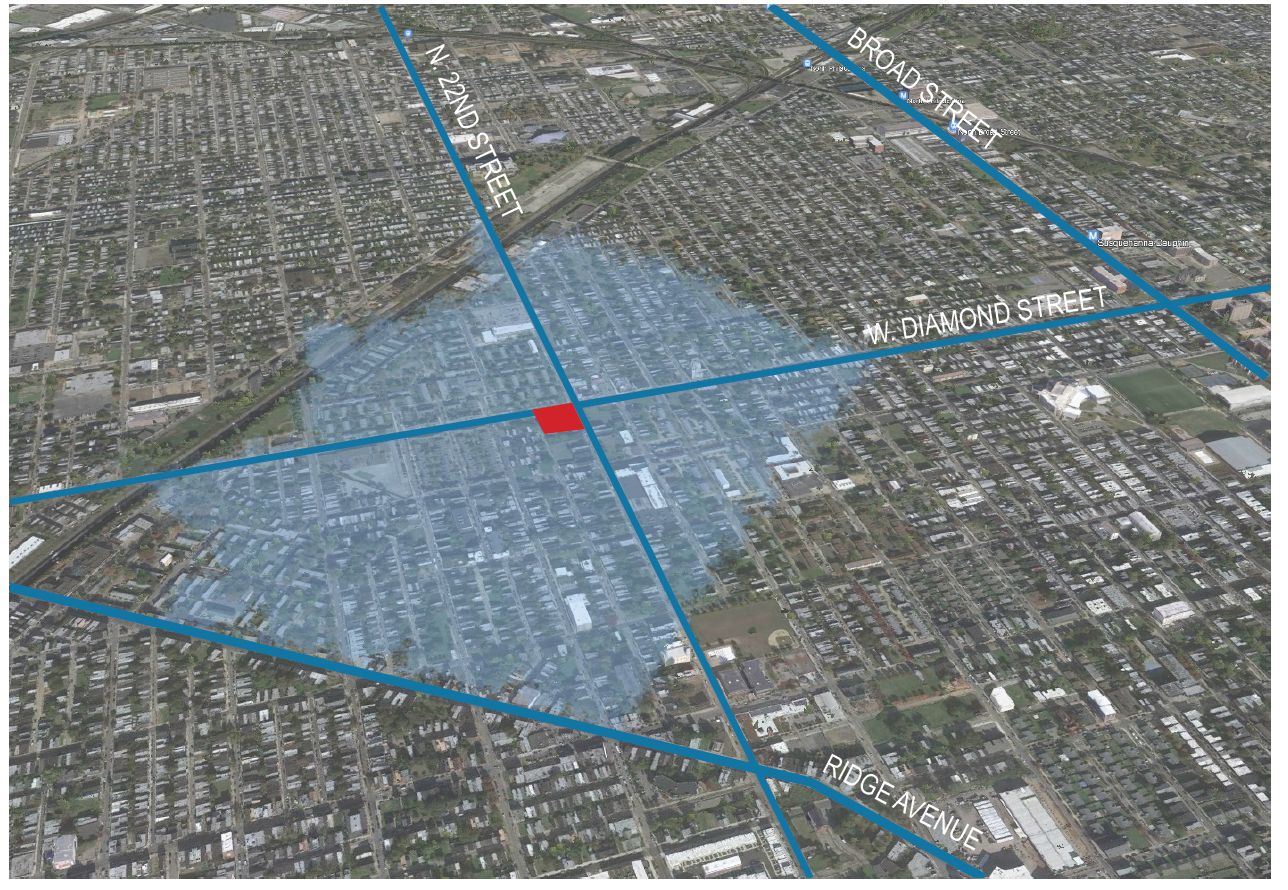
2024-28 North 22nd Street. Location map / aerial view. Credit: Oombra Architects via the Civic Design Review
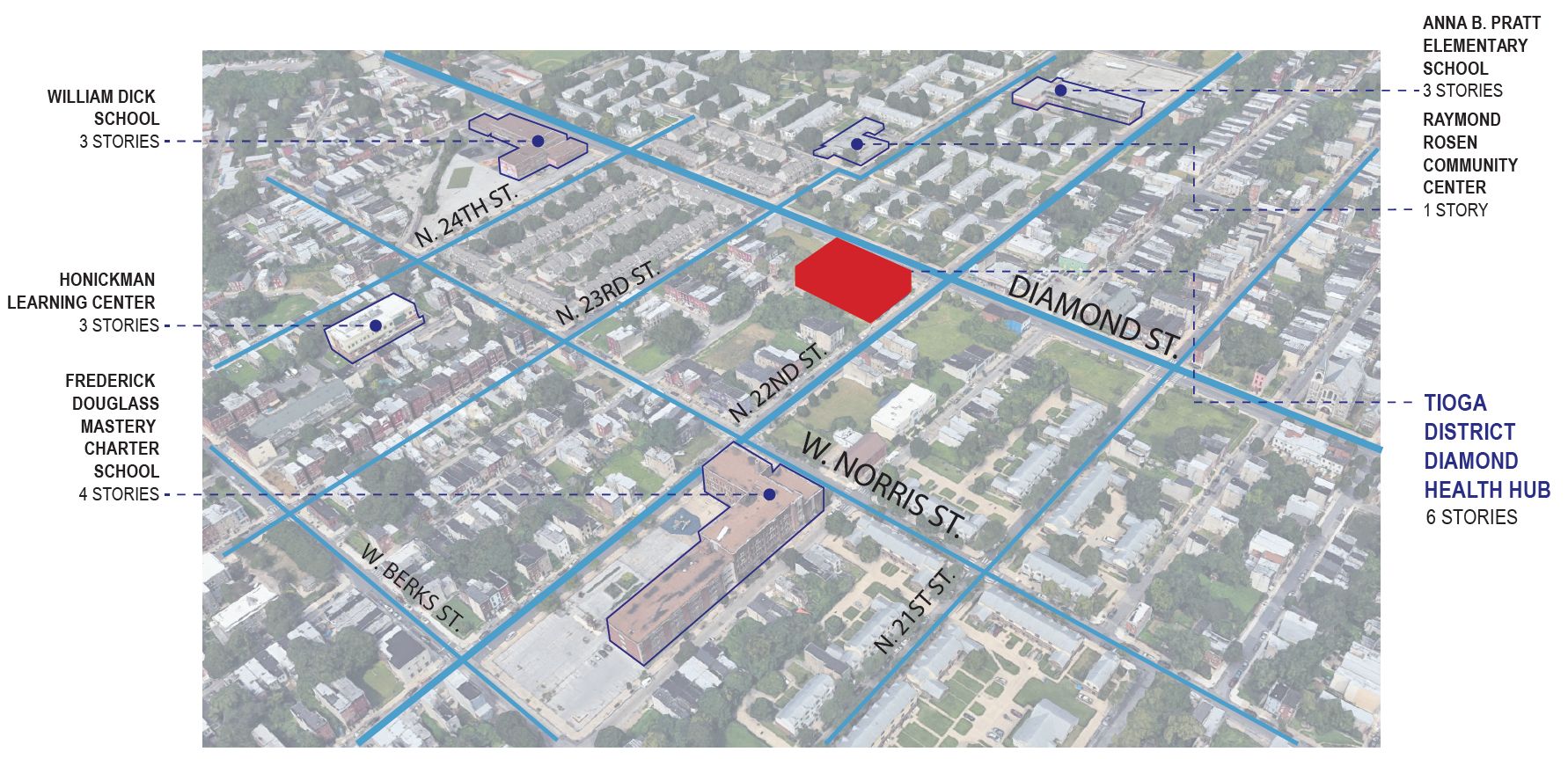
2024-28 North 22nd Street. Location map / aerial view. Credit: Oombra Architects via the Civic Design Review
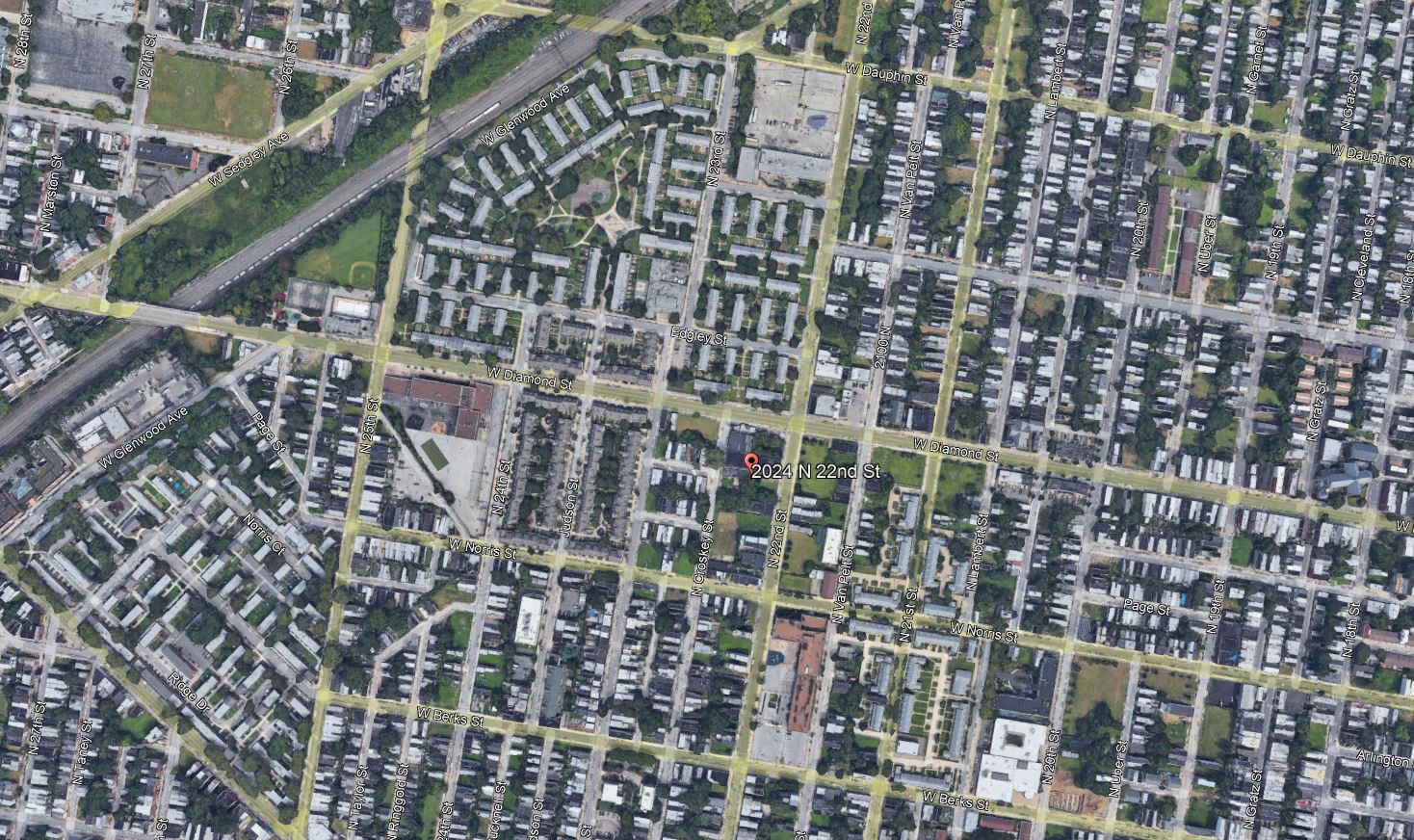
2024-28 North 22nd Street. Location map / aerial view. Credit: Oombra Architects via the Civic Design Review
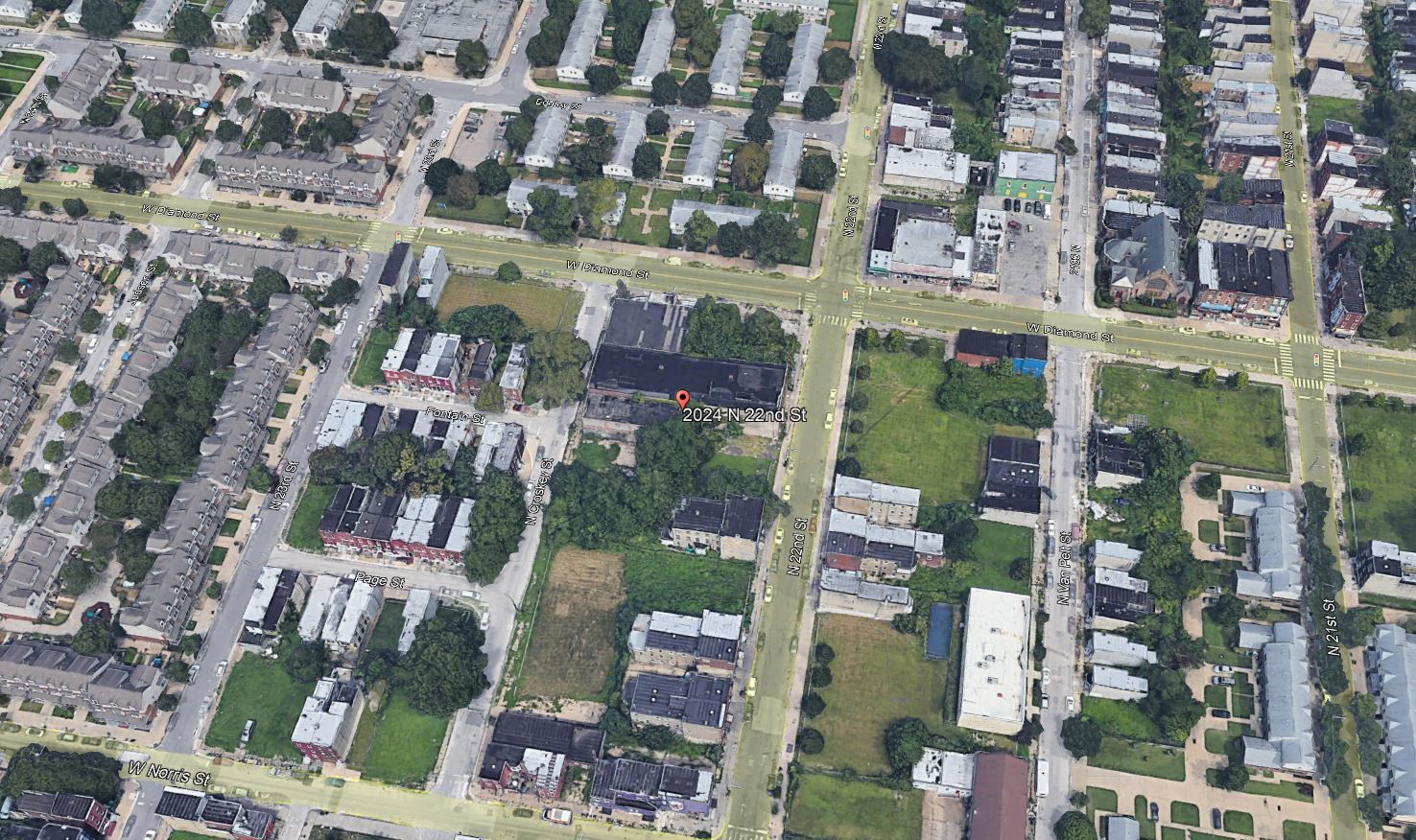
2024-28 North 22nd Street. Location map / aerial view. Credit: Oombra Architects via the Civic Design Review
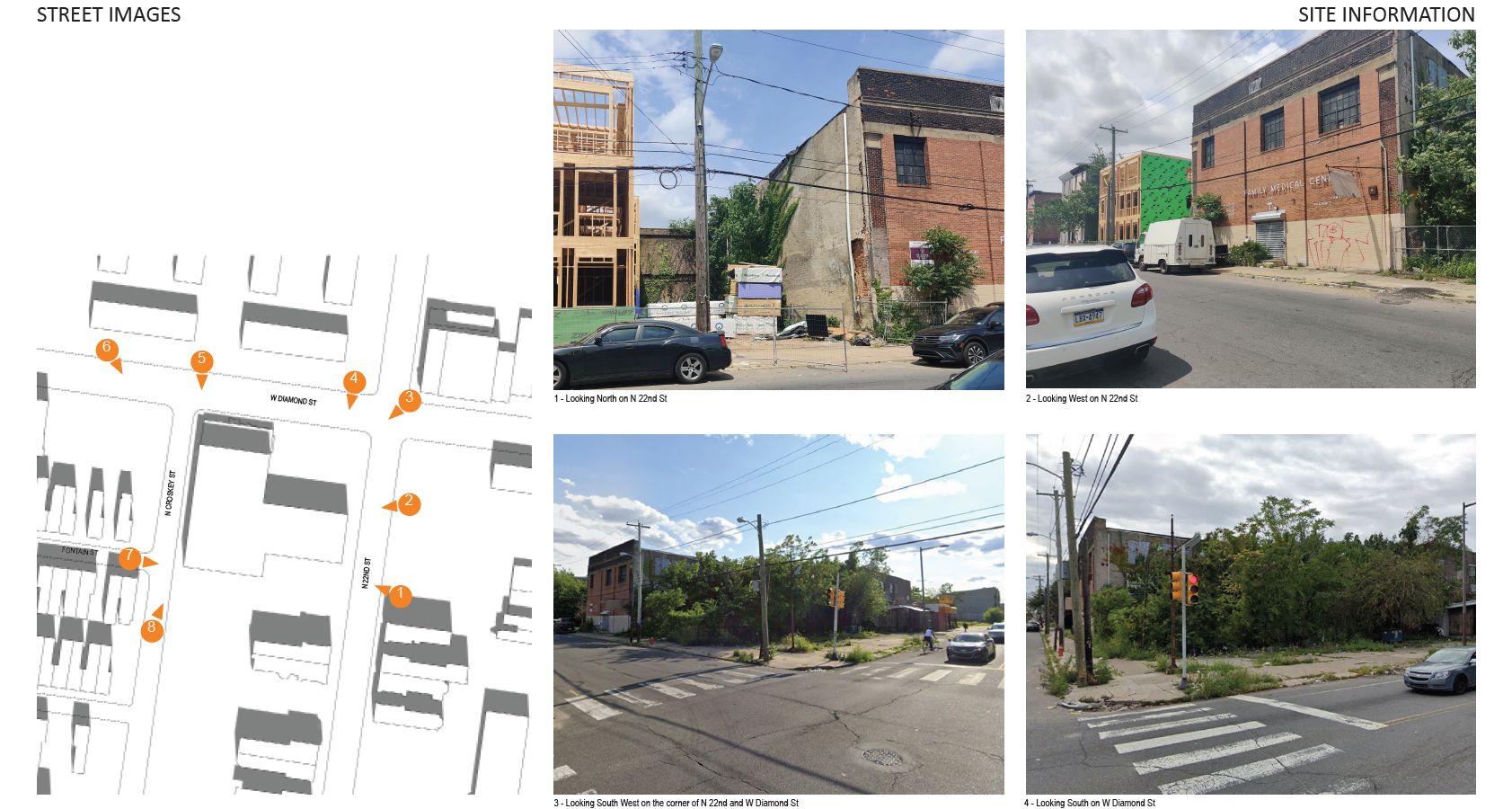
2024-28 North 22nd Street. Site conditions prior to redevelopment. Credit: Oombra Architects via the Civic Design Review
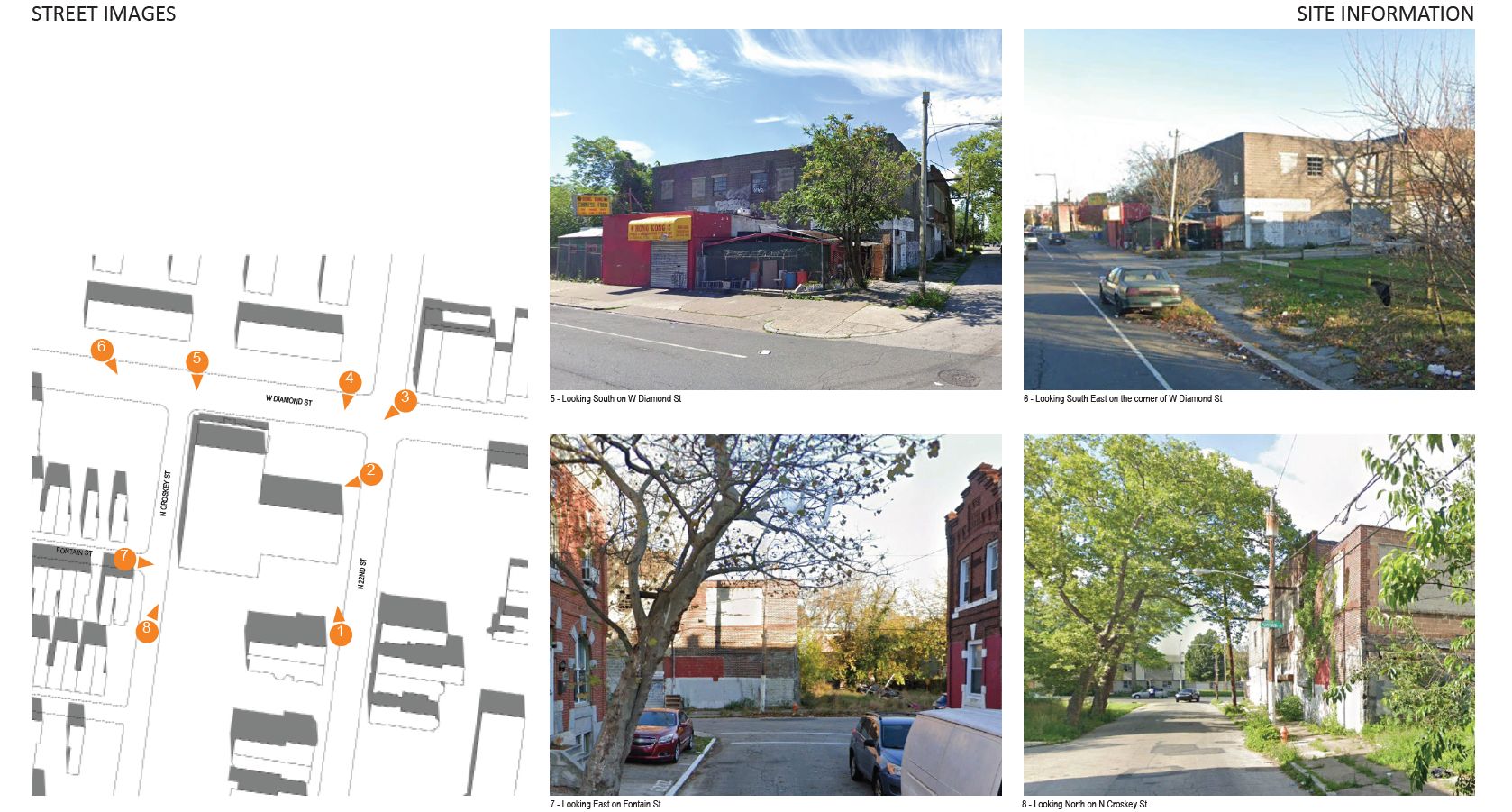
2024-28 North 22nd Street. Site conditions prior to redevelopment. Credit: Oombra Architects via the Civic Design Review
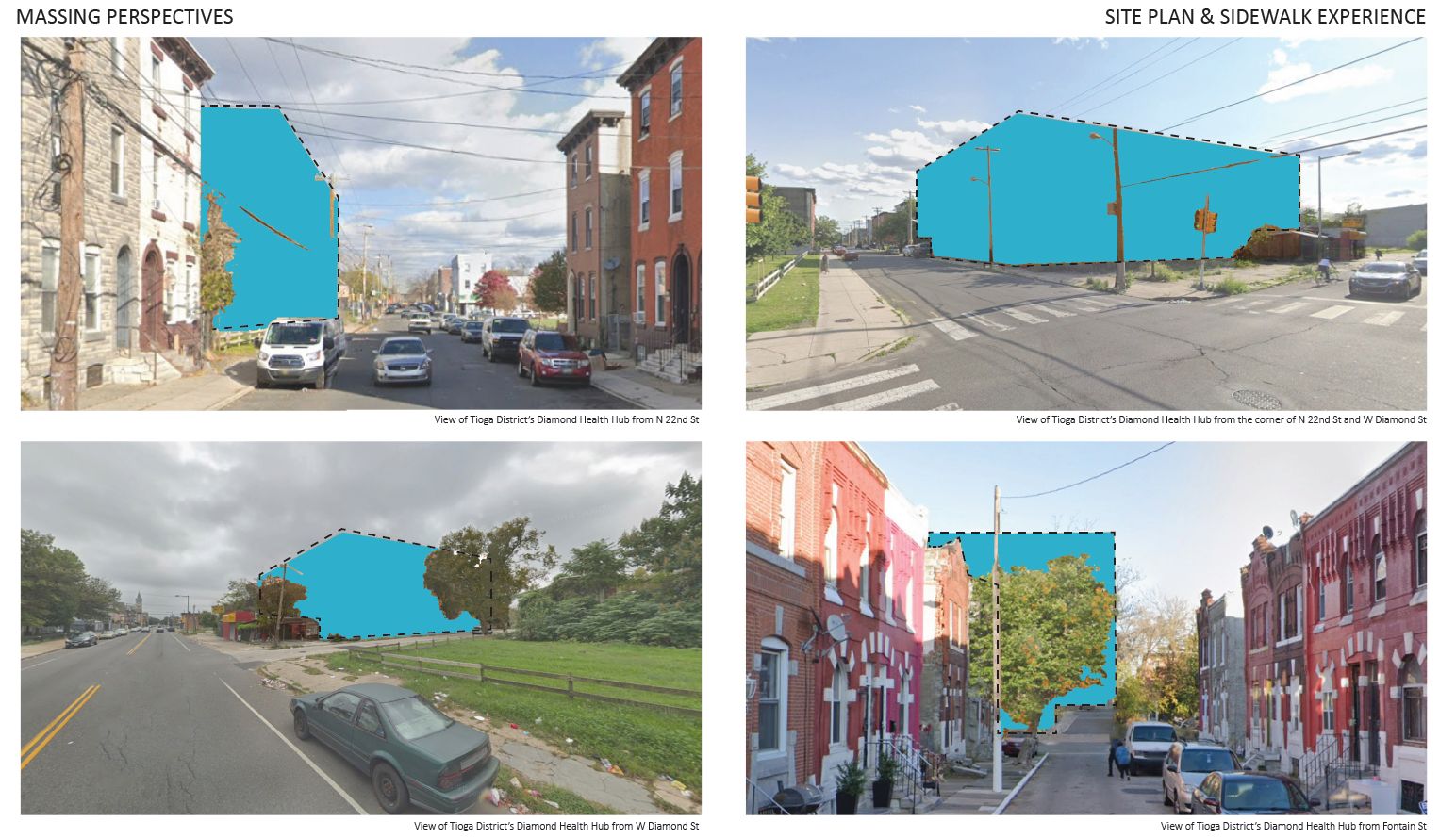
2024-28 North 22nd Street. Building massing. Credit: Oombra Architects via the Civic Design Review
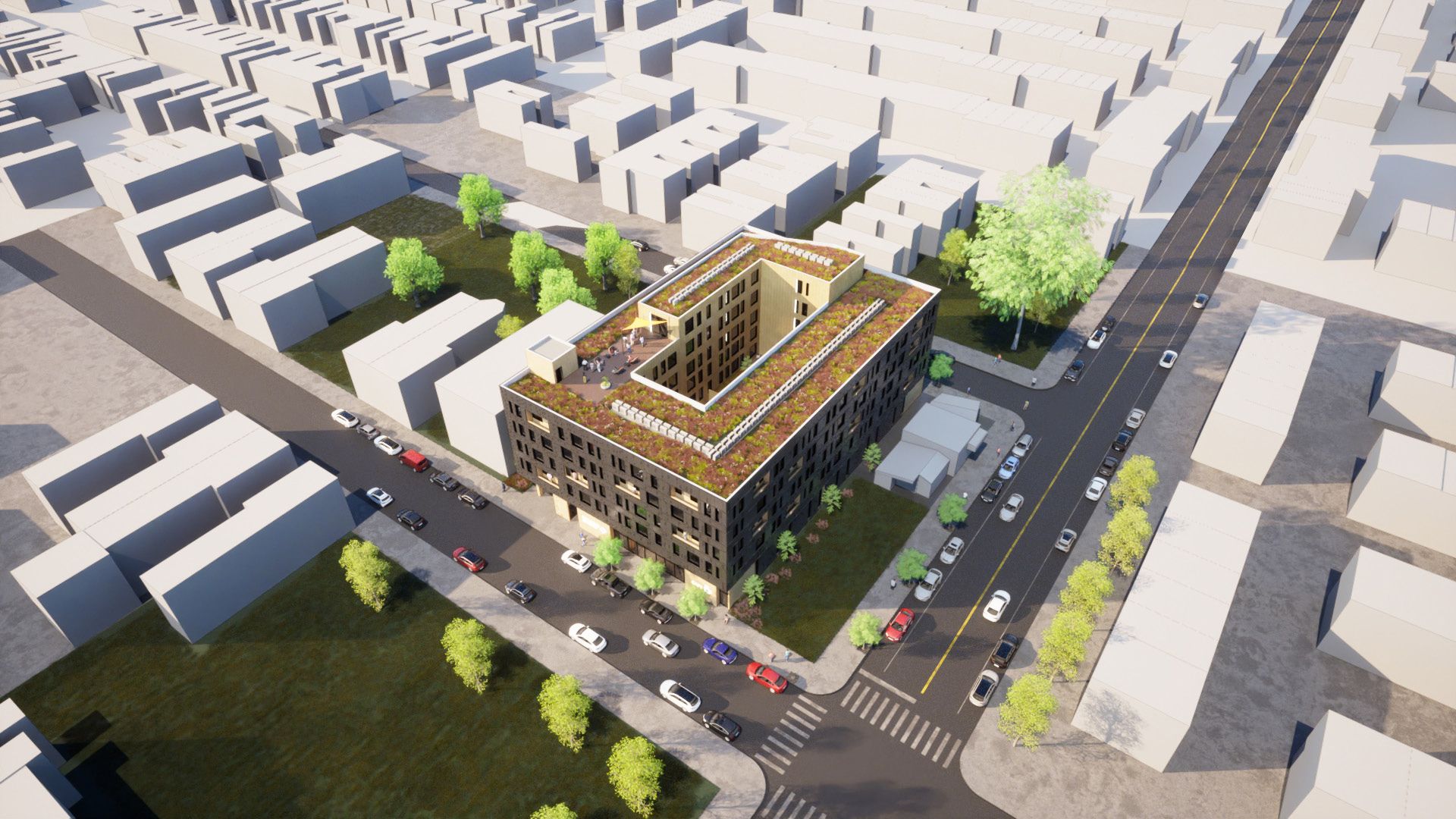
2024-28 North 22nd Street. Building rendering. Credit: Oombra Architects via the Civic Design Review
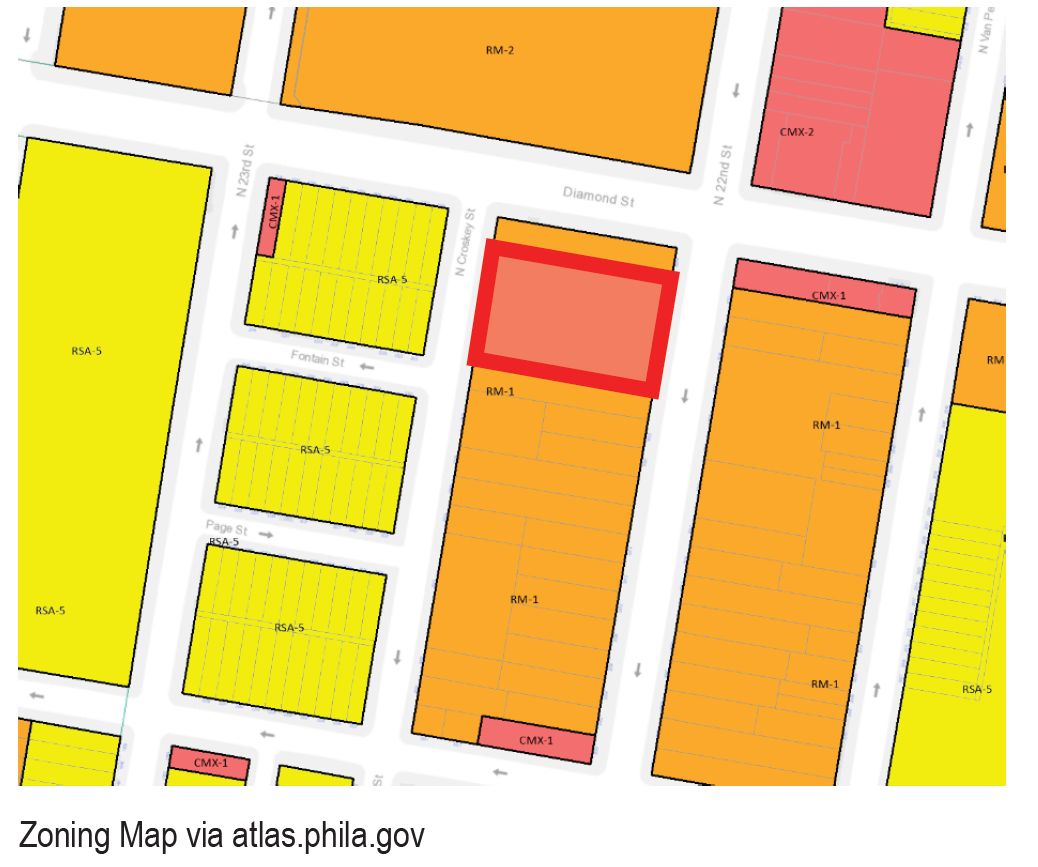
2024-28 North 22nd Street. Zoning map. Credit: Oombra Architects via the Civic Design Review
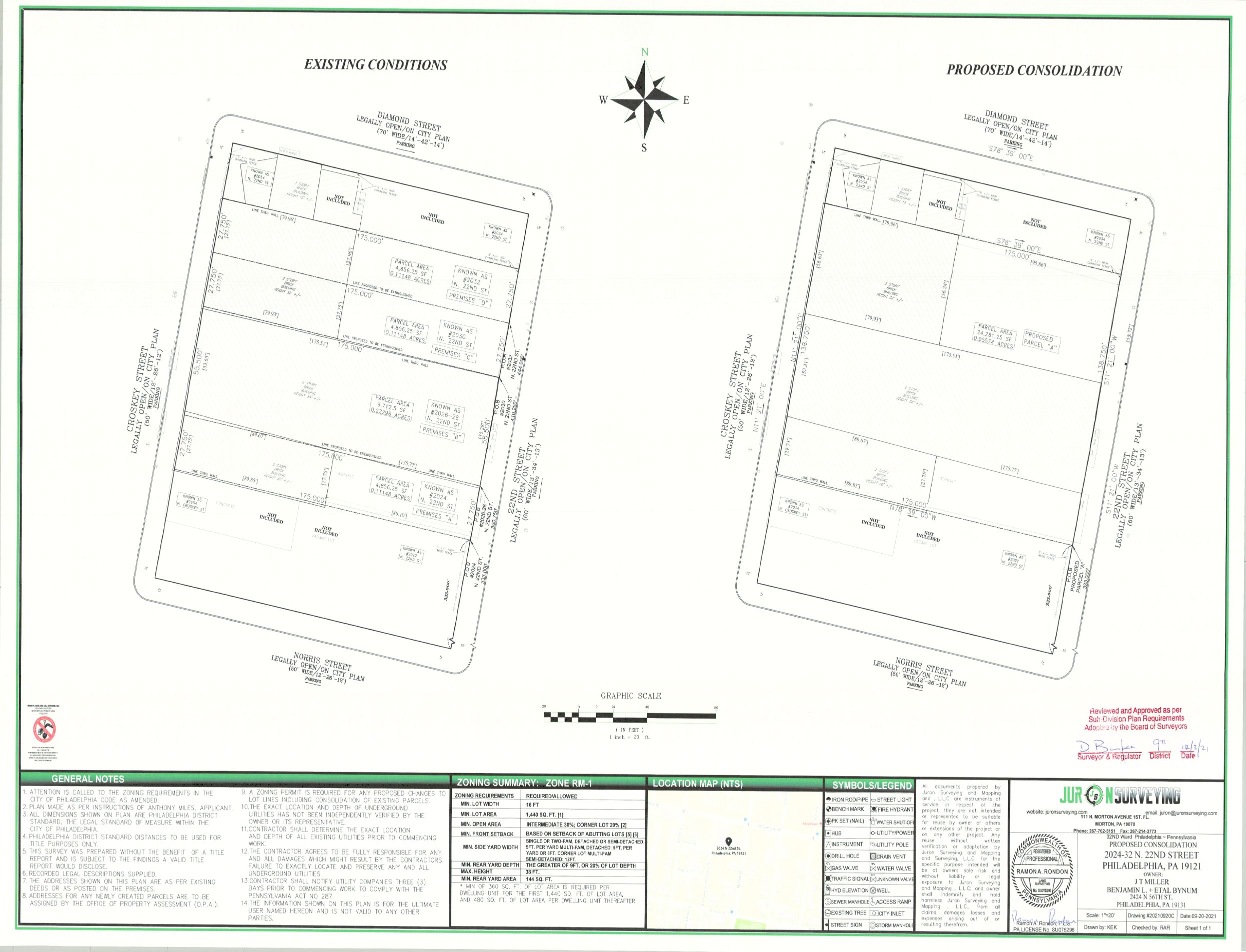
2024-28 North 22nd Street. Zoning plan. Credit: Oombra Architects via the Civic Design Review
Site and Building Schematics
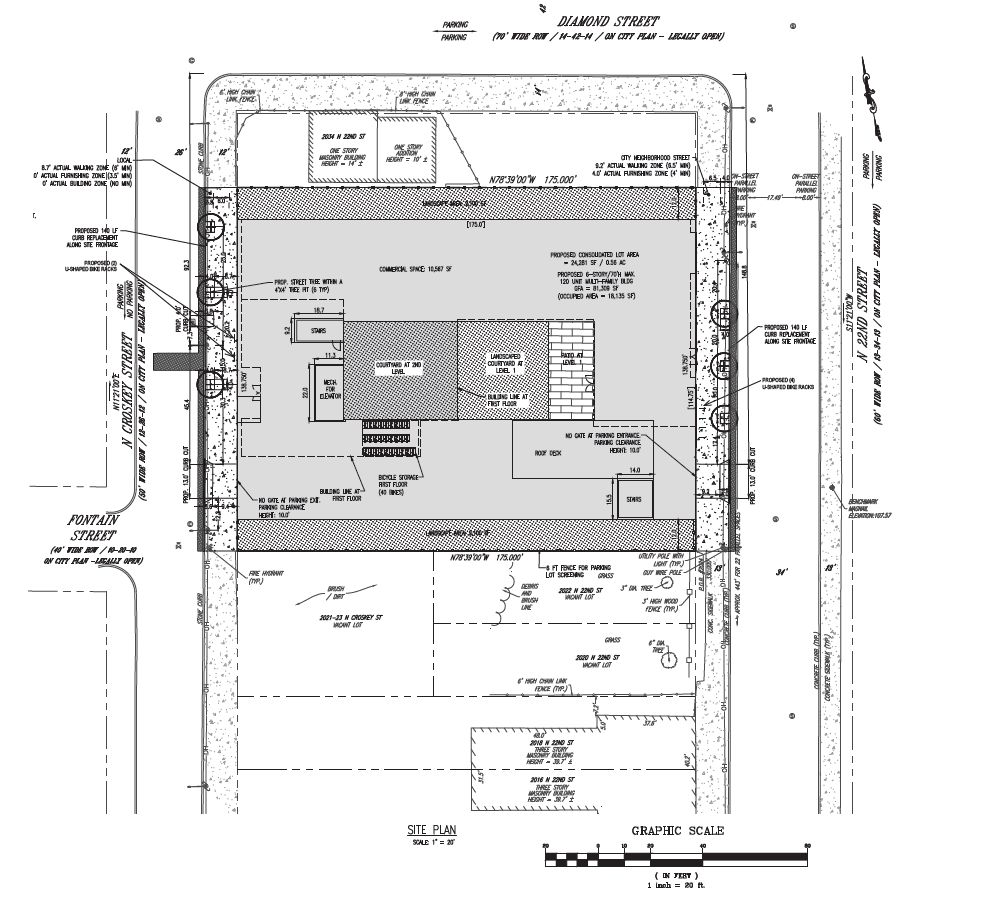
2024-28 North 22nd Street. Site plan. Credit: Oombra Architects via the Civic Design Review
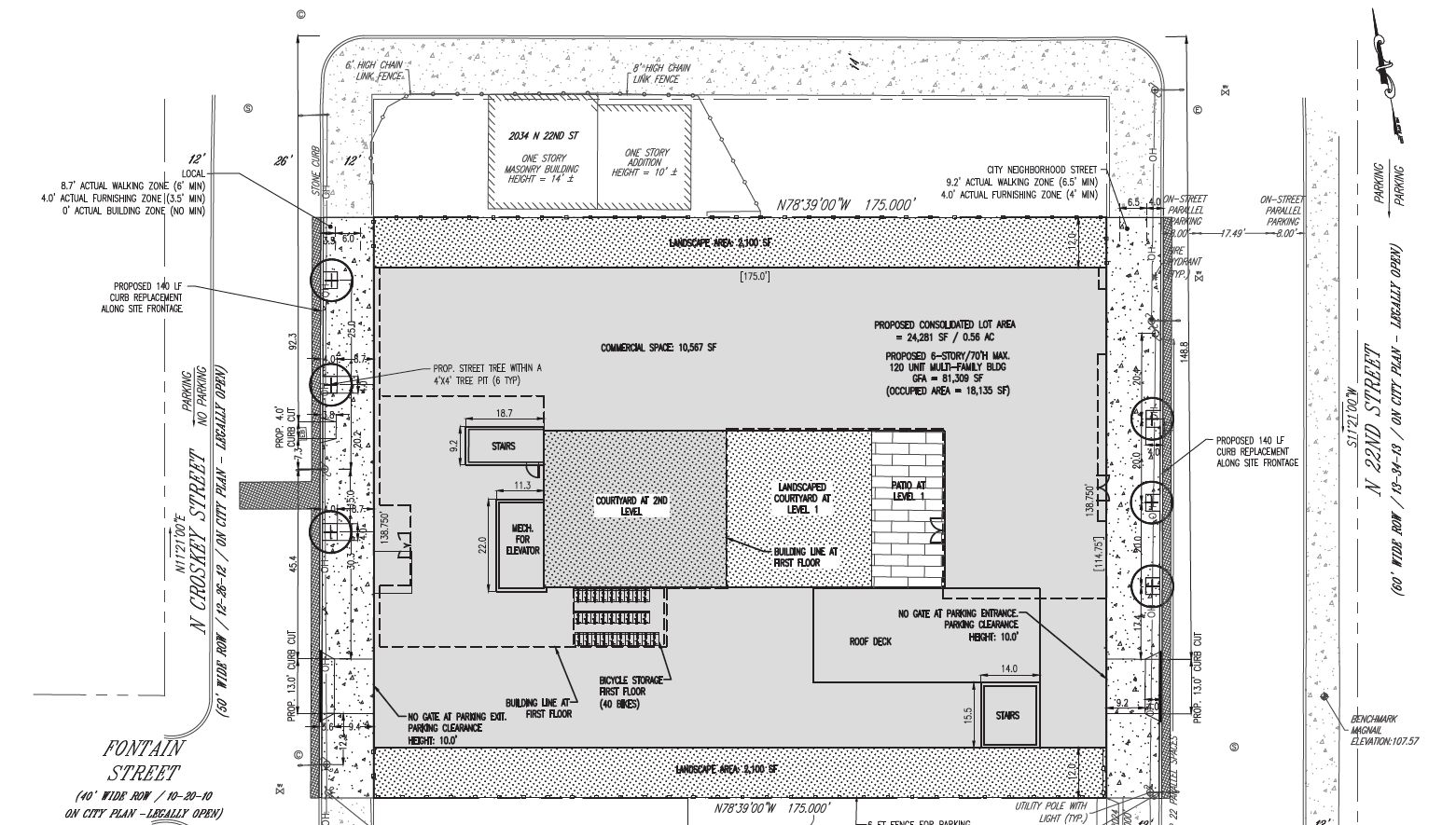
2024-28 North 22nd Street. Site plan. Credit: Oombra Architects via the Civic Design Review
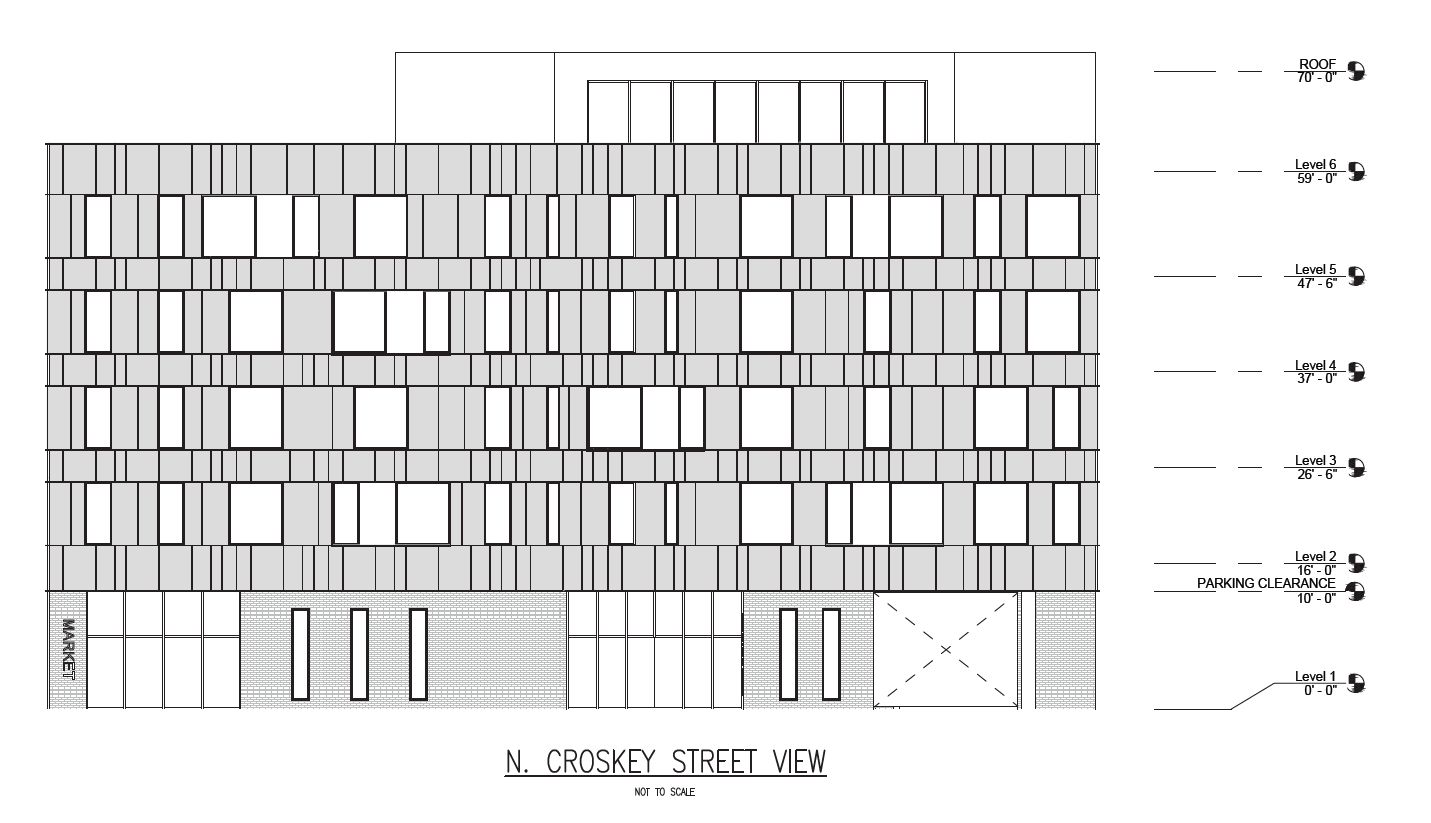
2024-28 North 22nd Street. Building elevation. Credit: Oombra Architects via the Civic Design Review
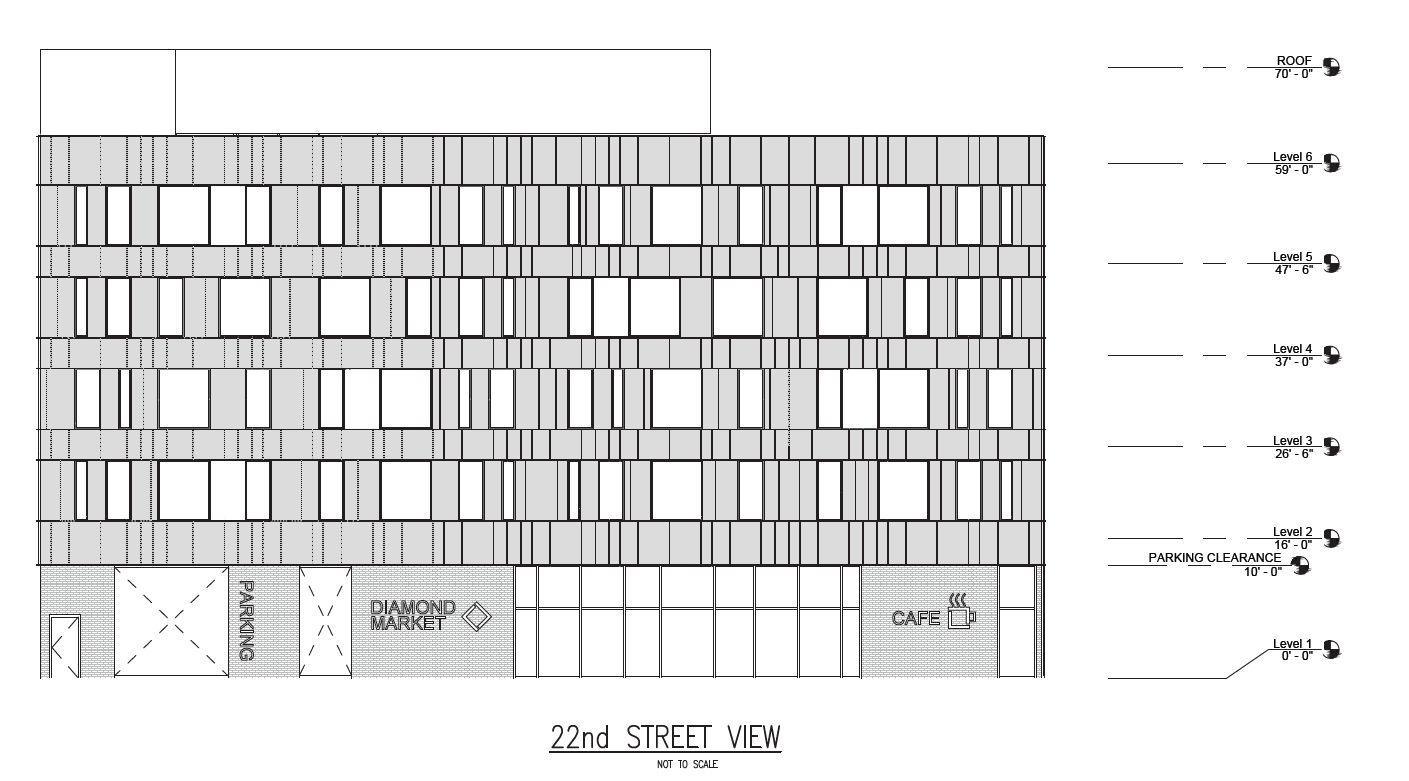
2024-28 North 22nd Street. Building elevation. Credit: Oombra Architects via the Civic Design Review
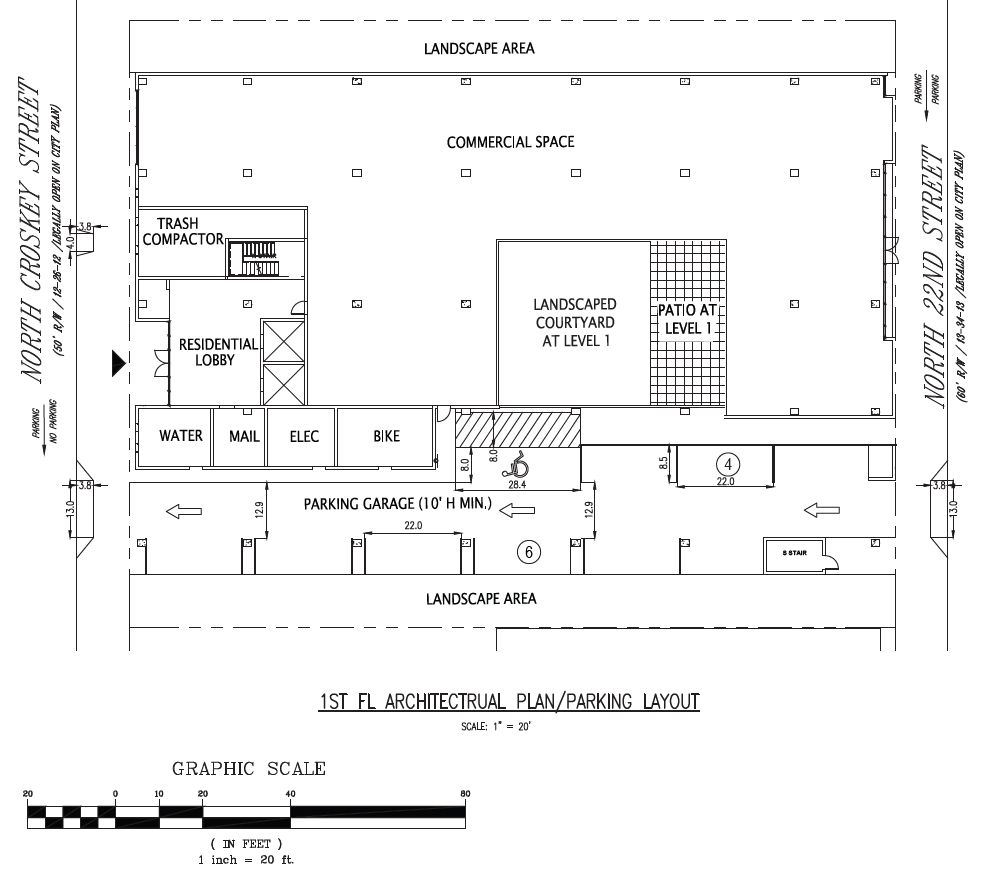
2024-28 North 22nd Street. Floor plan. Credit: Oombra Architects via the Civic Design Review
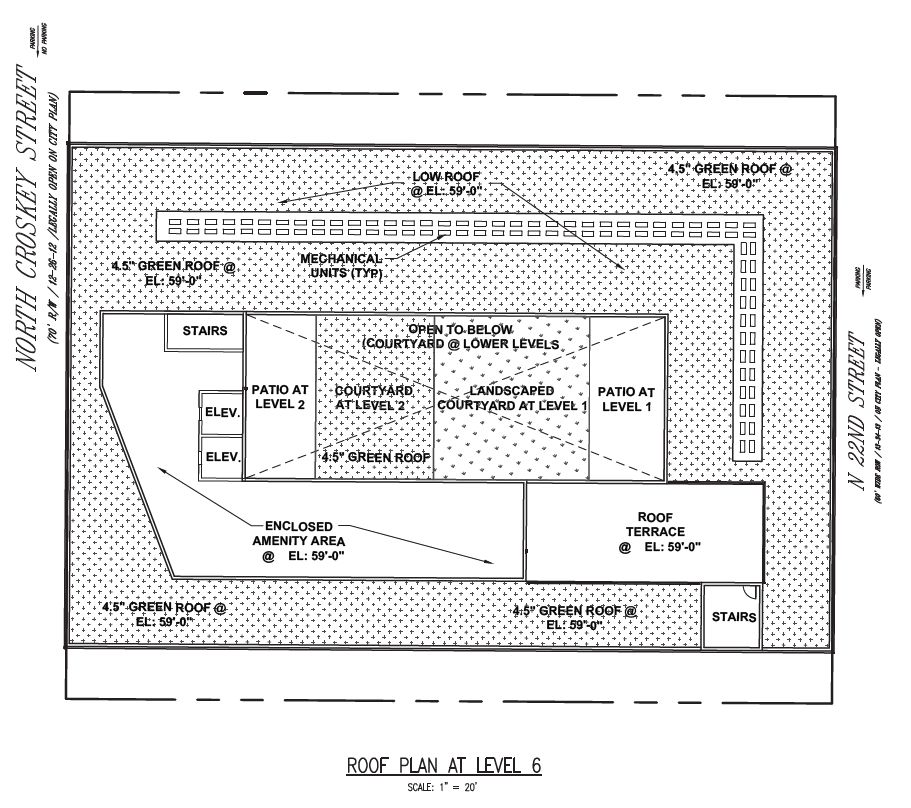
2024-28 North 22nd Street. Site plan. Credit: Oombra Architects via the Civic Design Review
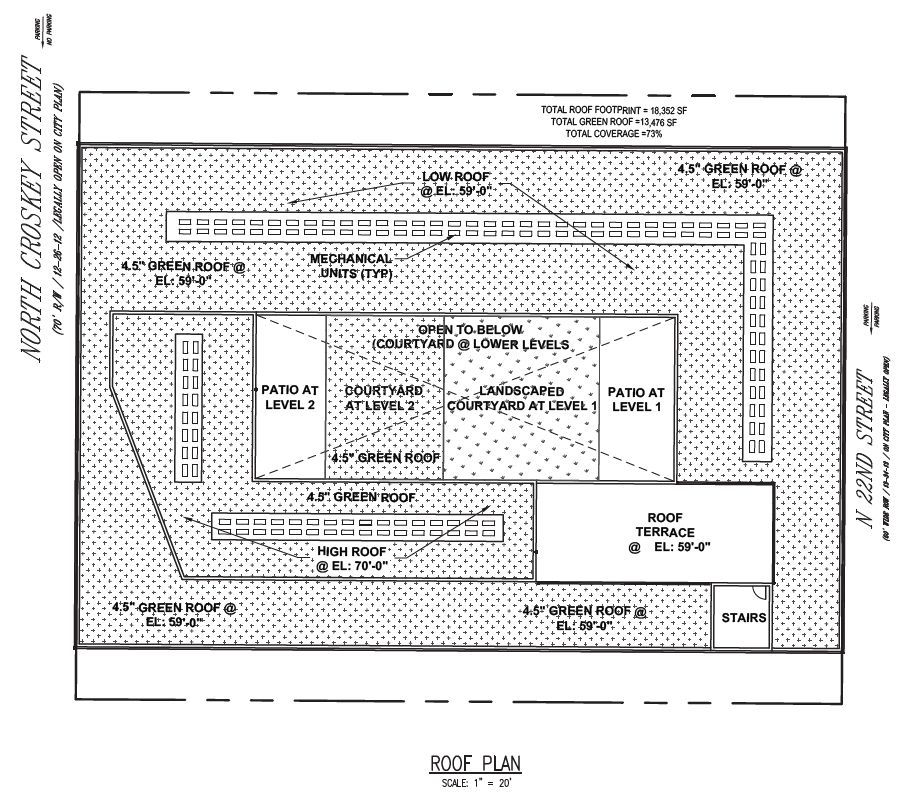
2024-28 North 22nd Street. Site plan. Credit: Oombra Architects via the Civic Design Review
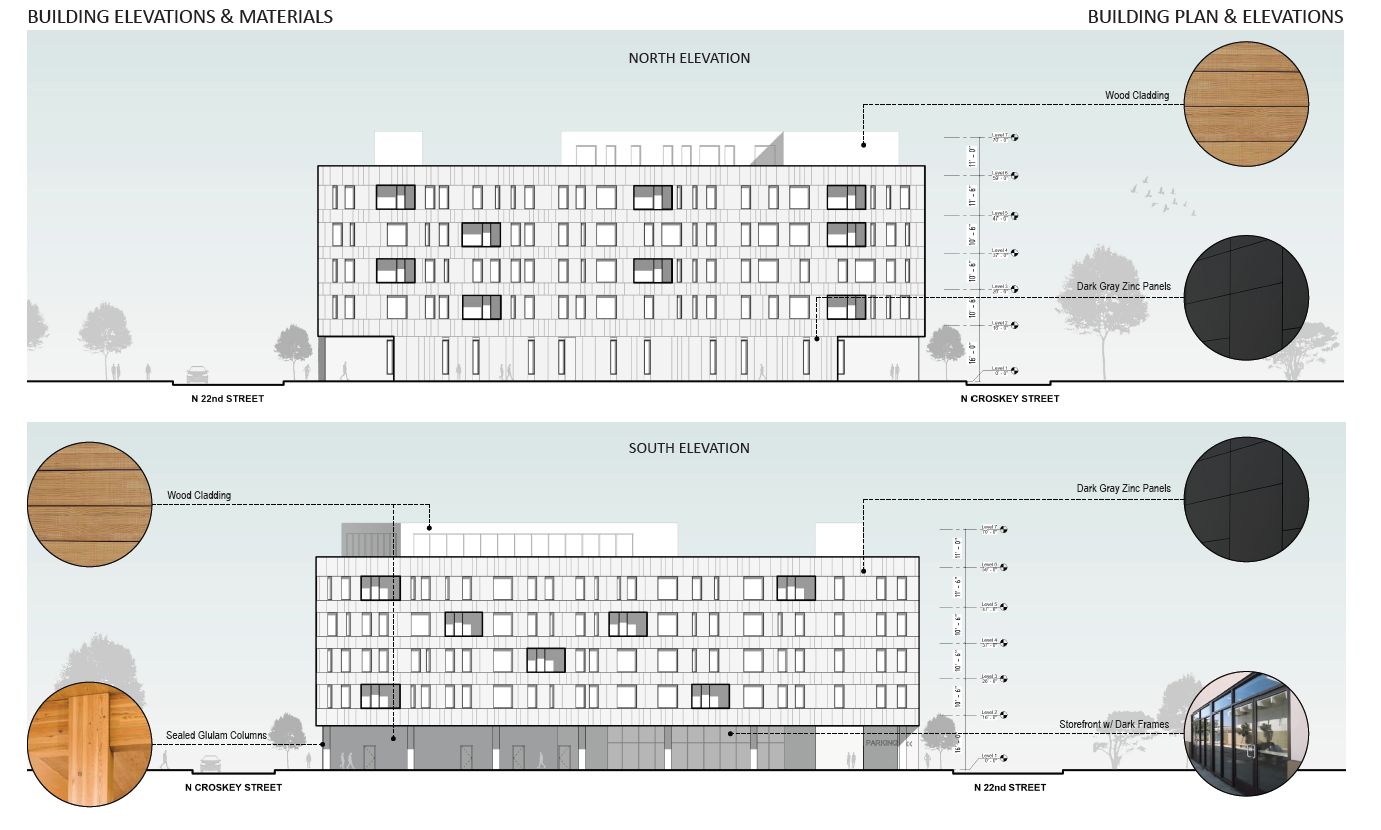
2024-28 North 22nd Street. Building elevation. Credit: Oombra Architects via the Civic Design Review
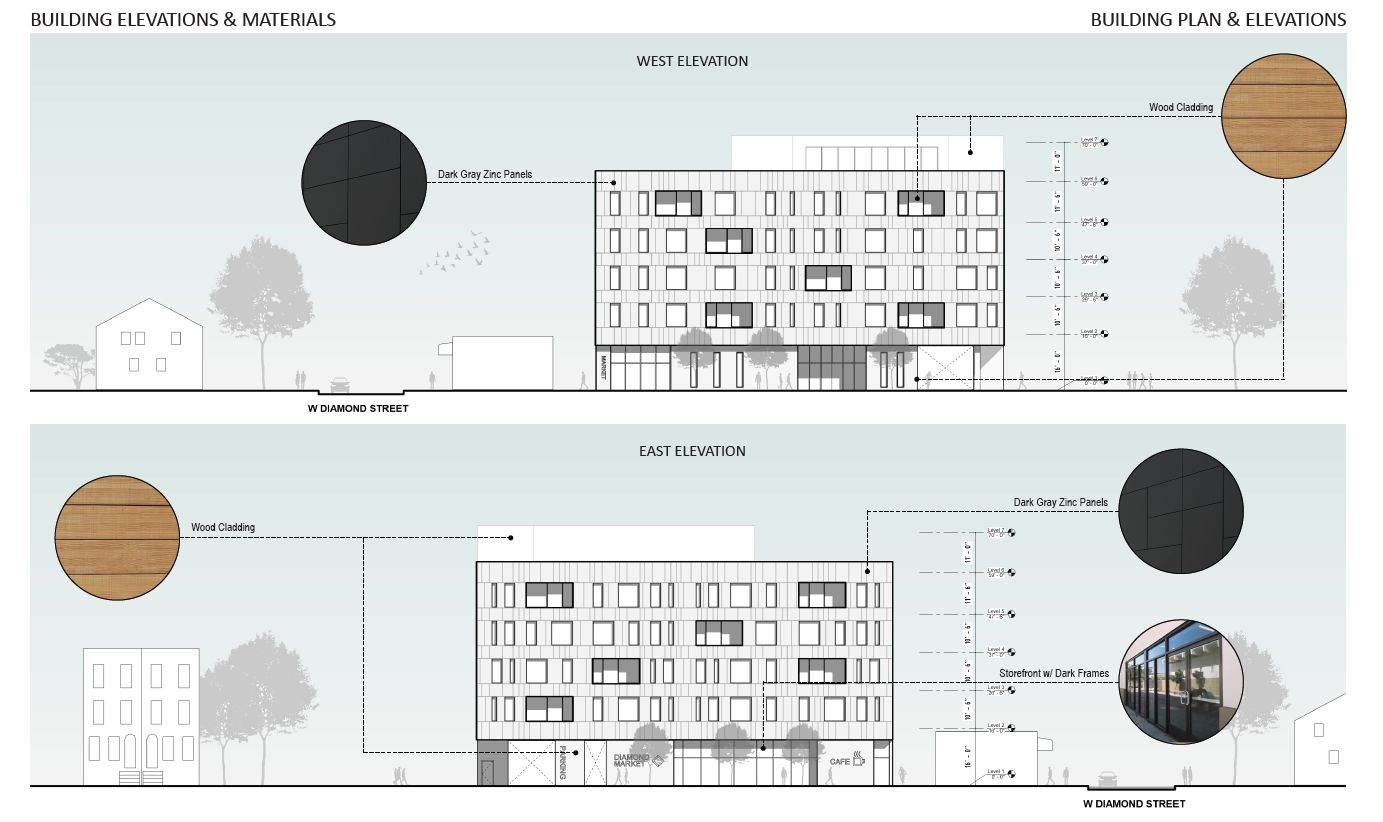
2024-28 North 22nd Street. Building elevation. Credit: Oombra Architects via the Civic Design Review
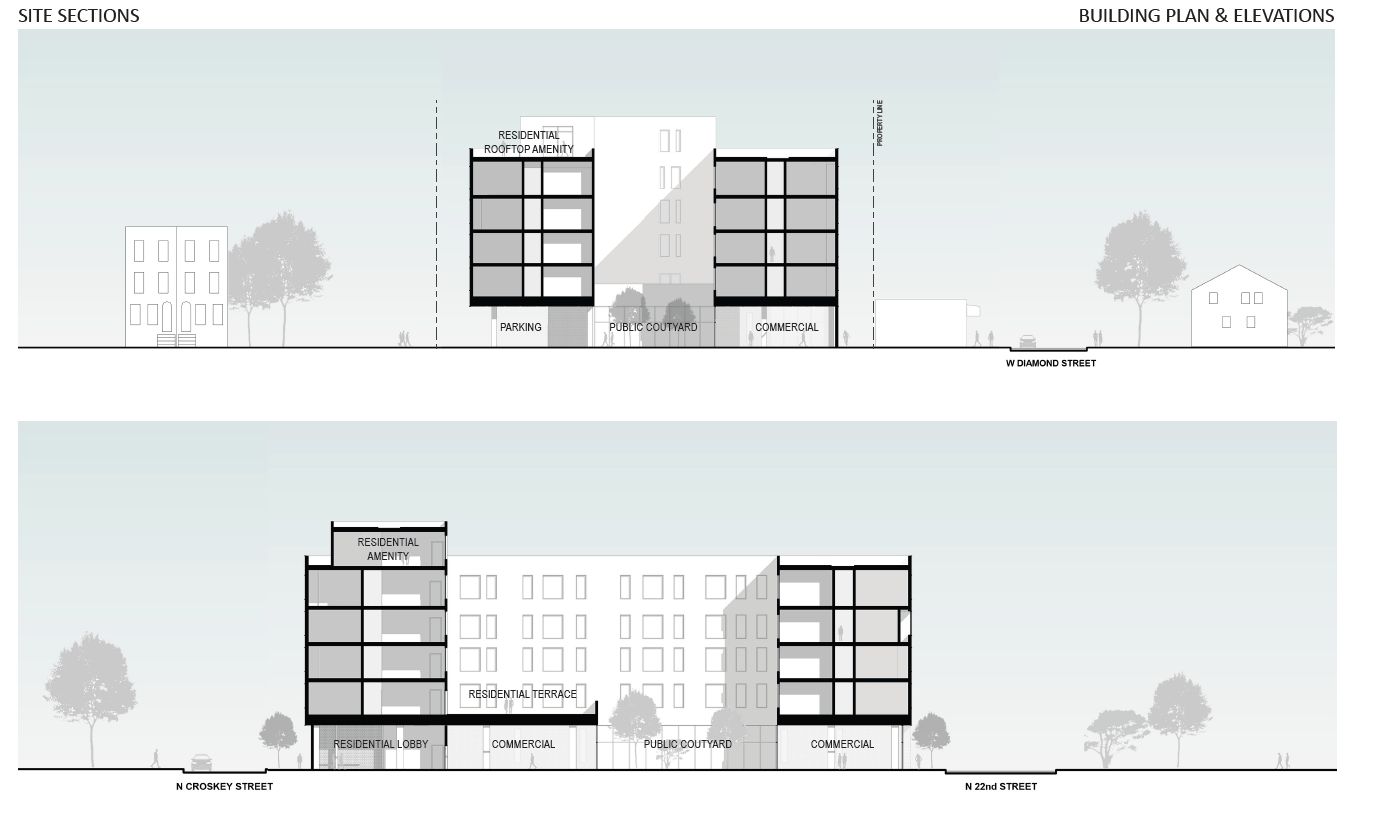
2024-28 North 22nd Street. Building section. Credit: Oombra Architects via the Civic Design Review
Project Images
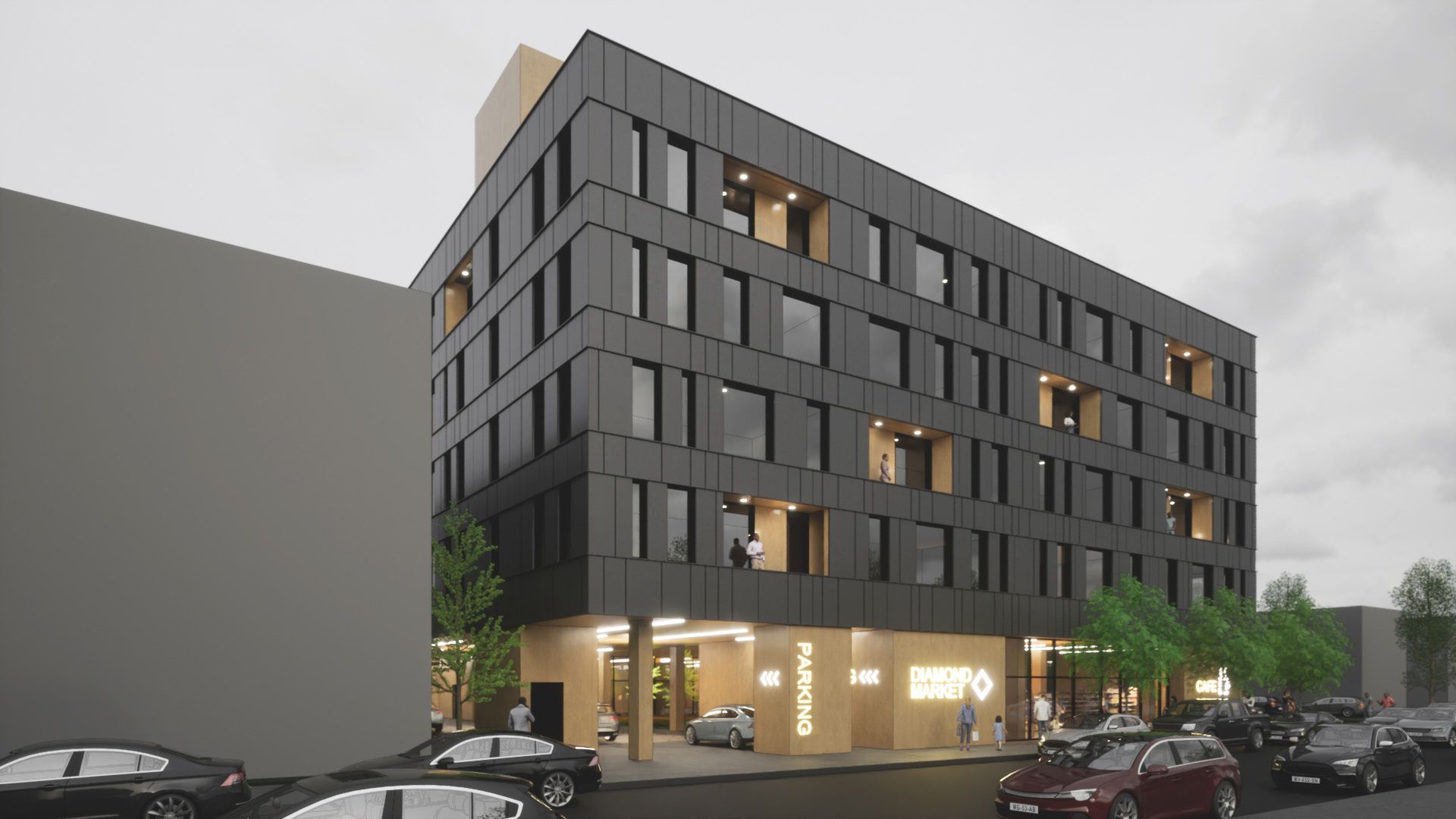
2024-28 North 22nd Street. Building rendering. Credit: Oombra Architects via the Civic Design Review
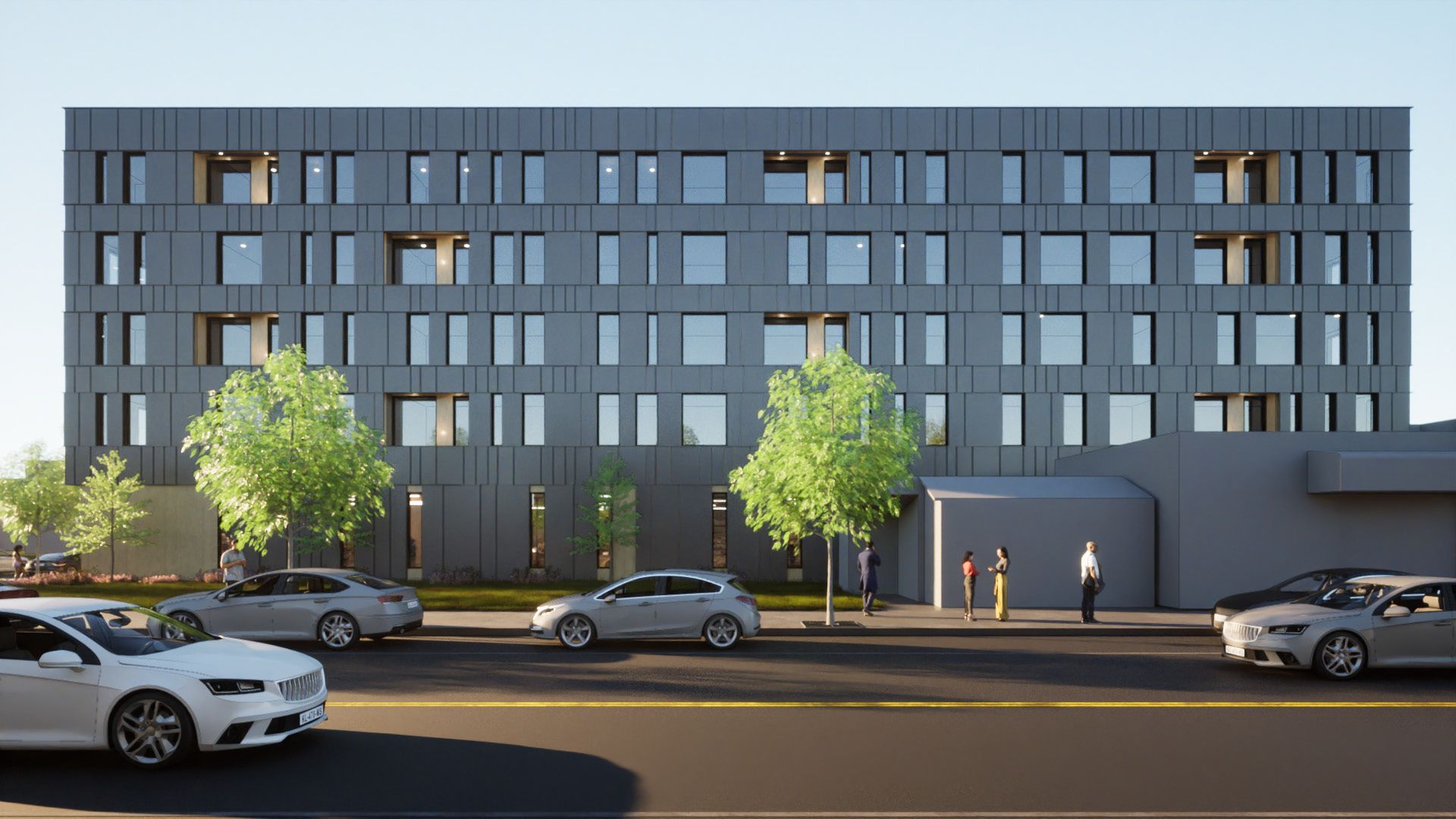
2024-28 North 22nd Street. Building rendering. Credit: Oombra Architects via the Civic Design Review
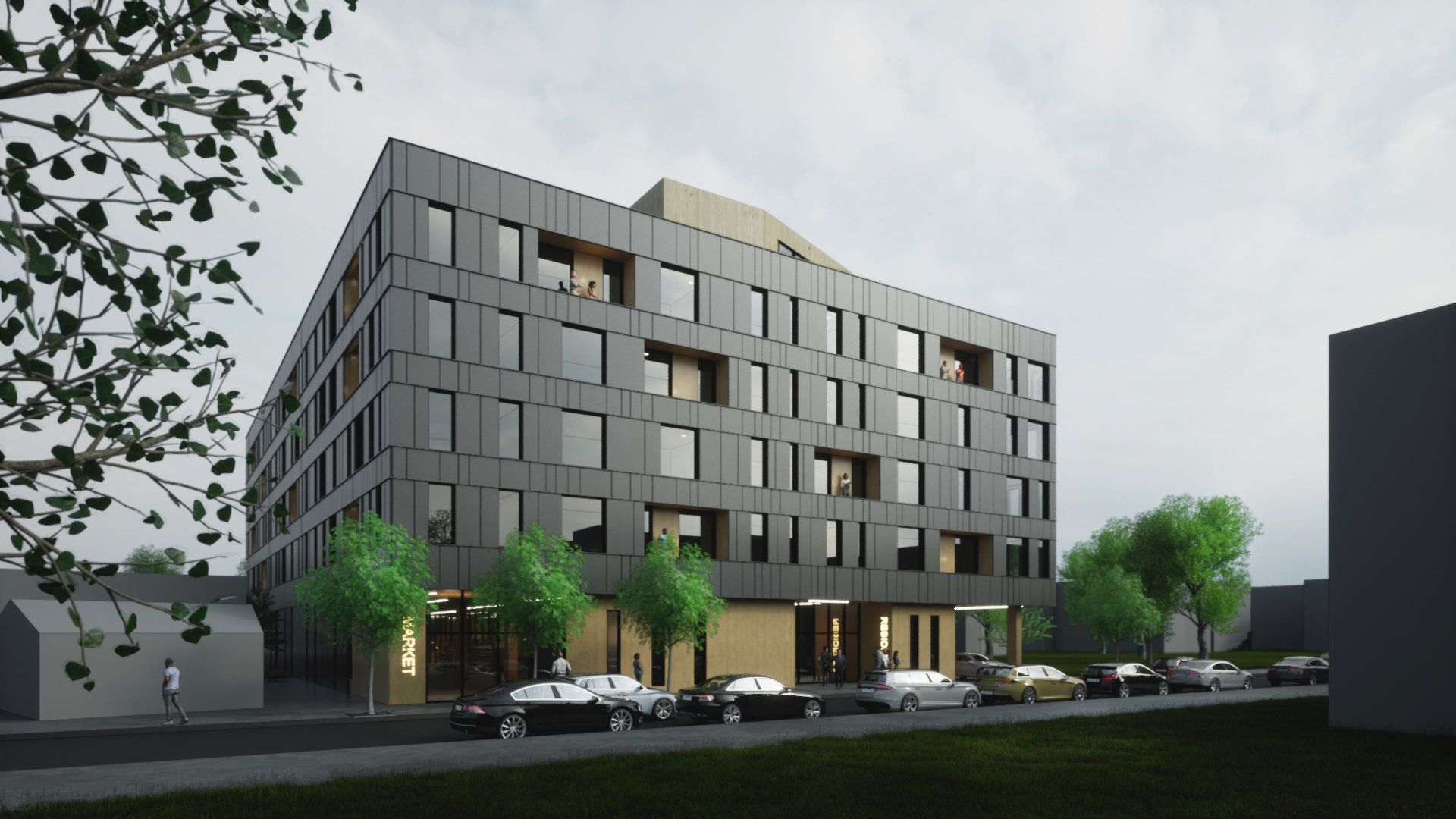
2024-28 North 22nd Street. Building rendering. Credit: Oombra Architects via the Civic Design Review
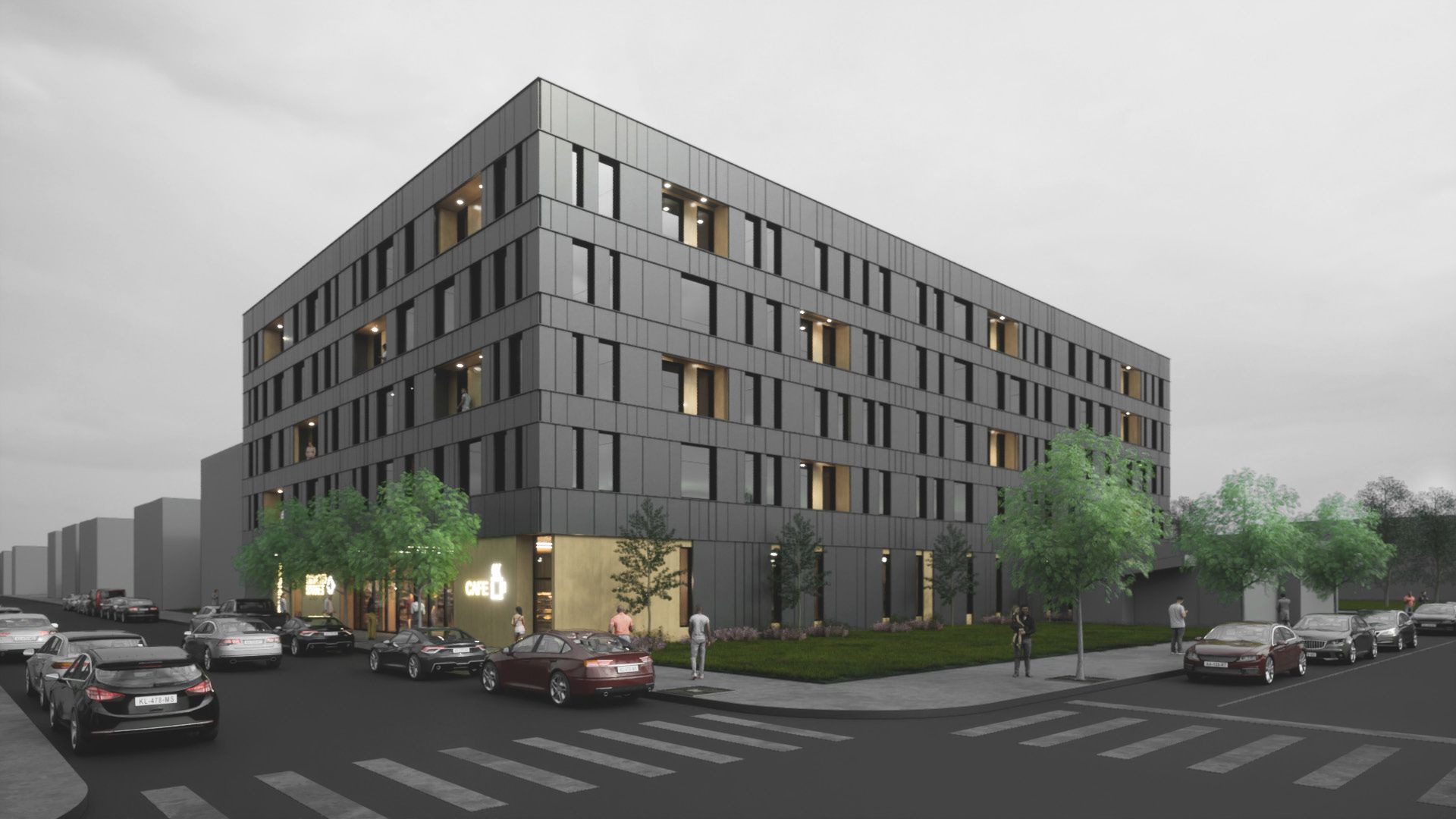
2024-28 North 22nd Street. Building rendering. Credit: Oombra Architects via the Civic Design Review
Subscribe to YIMBY’s daily e-mail
Follow YIMBYgram for real-time photo updates
Like YIMBY on Facebook
Follow YIMBY’s Twitter for the latest in YIMBYnews

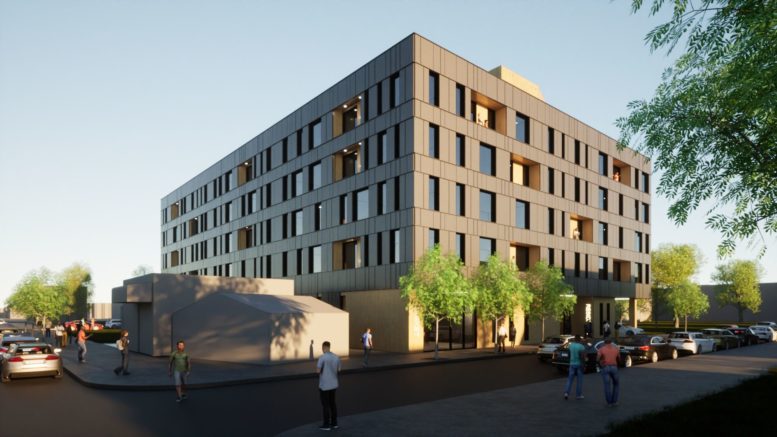
They need to acquire 2034 and put their “vacant commercial space” on Diamond Street where it belongs.
No mention of the Community’s request for a Parking Study and Traffic Study?
Moreover, the vacant ” commercial” space is also prohibited.
The Planning Commission Failed to plan with the Community! So This is the 2035 Plan 120 Units with 9 Parking spaces?! In a densely populated area?! 😒