Last week, YIMBY looked at The Luxe Phase I, a six-story, 96-unit rental development under construction at 1705 North American Street in Norris Square; today we take an in-depth look at the project via the imagery and documentation provided in the Civic Design Review submission. Listed under a full address of 1705-41 North American Street and alternatively branded as The Luxe Fishtown (the official project site describes the neighborhood as Fishtown West), the development spans a through-block lot that stretches from North American Street to the west to North Philip Street to the east. Designed by the Atrium Design Group and Stantec, the building will span 95,000 square feet and feature around 9,900 square feet of ground-floor retail, a full amenity suite, a roof deck, and parking for 44 cars and 72 bicycles. Units will range from studios to three-bedrooms. Permits list Turn Key Realty as the contractor and specify a construction cost of $15 million.
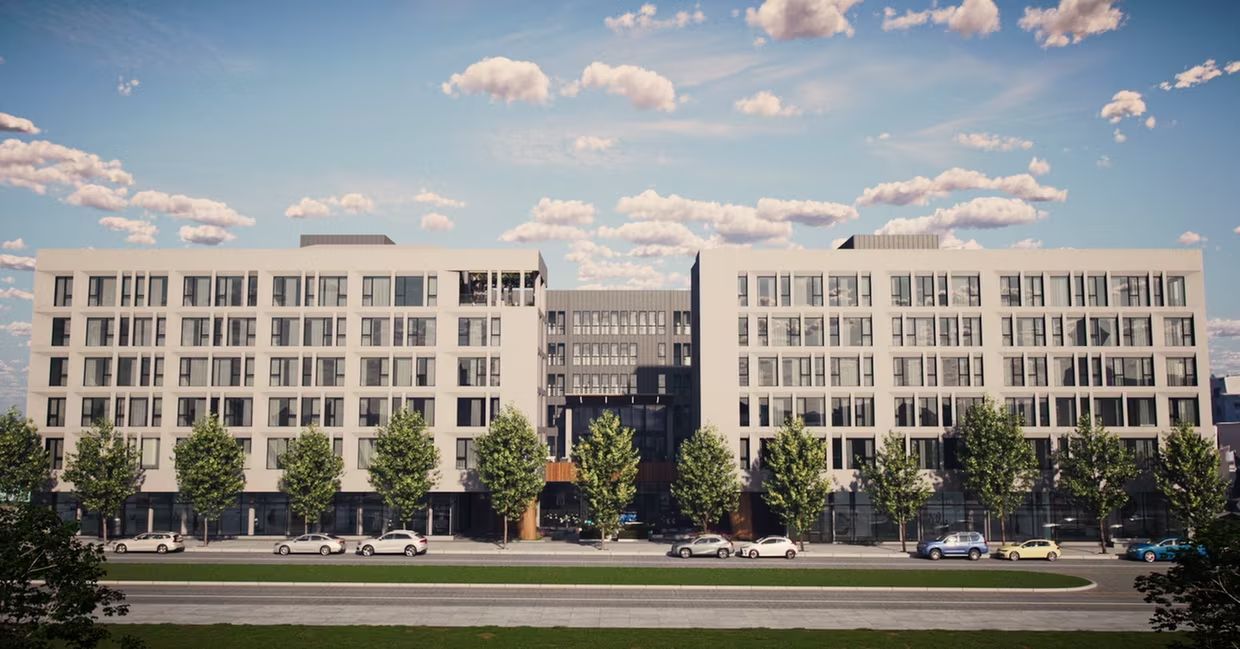
The Luxe Phase I at 1705 North American Street. Complete Streets Handbook Checklist. Credit: Atrium Design Group
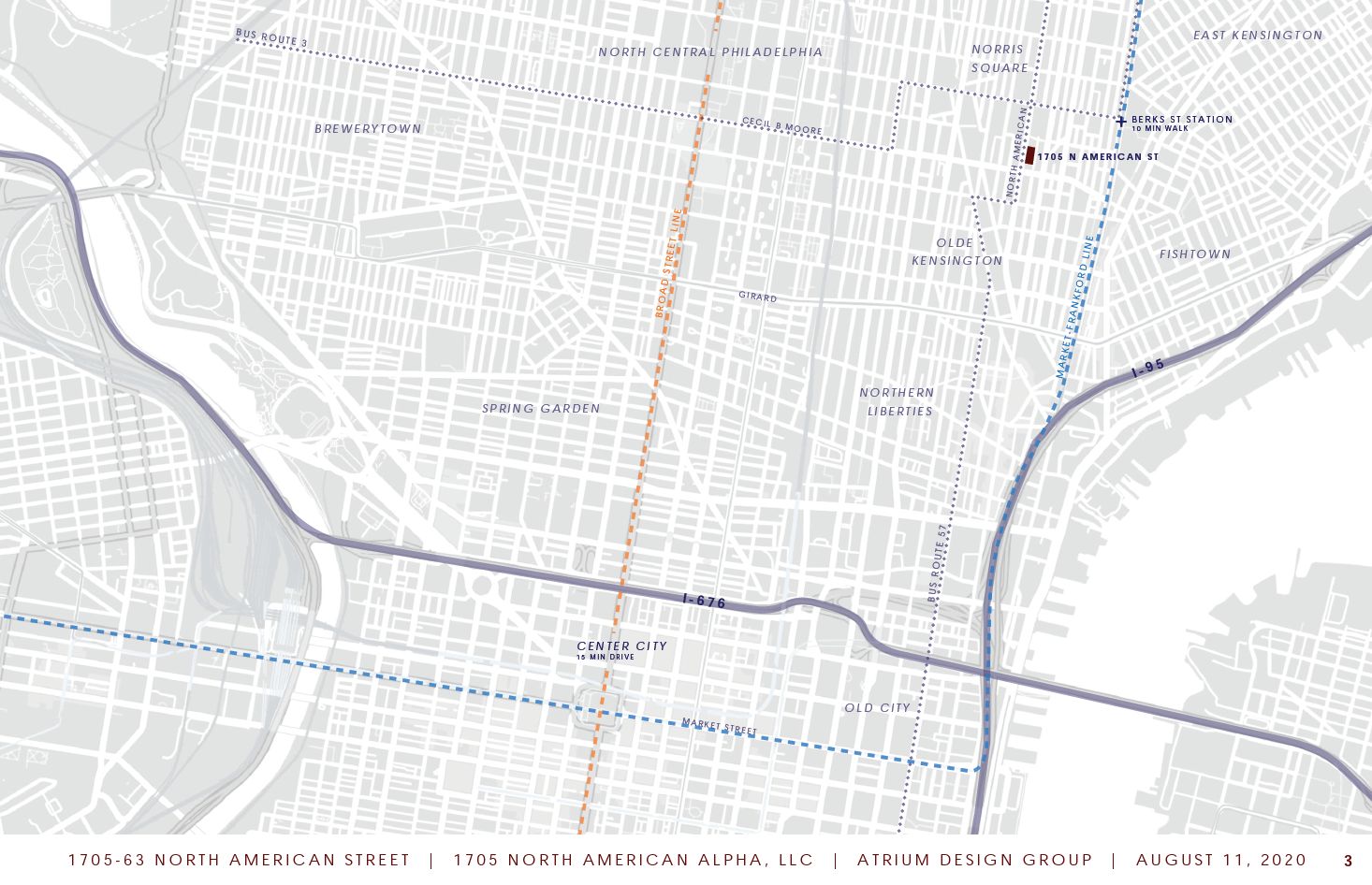
The Luxe Phase I at 1705 North American Street. Credit: Atrium Design Group via Civic Design Review
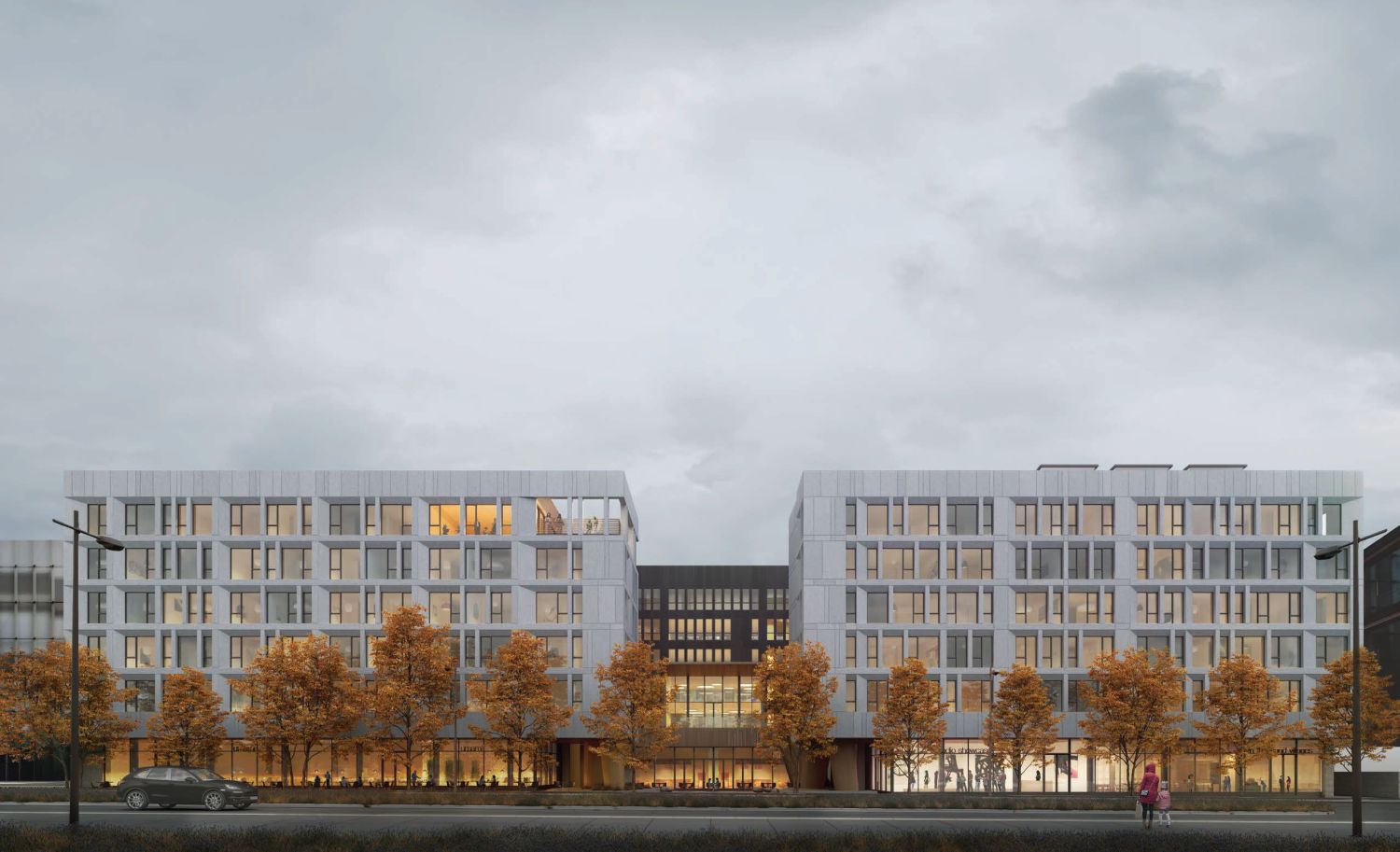
The Luxe Phase I at 1705 North American Street. Building rendering. Credit: Atrium Design Group via Civic Design Review
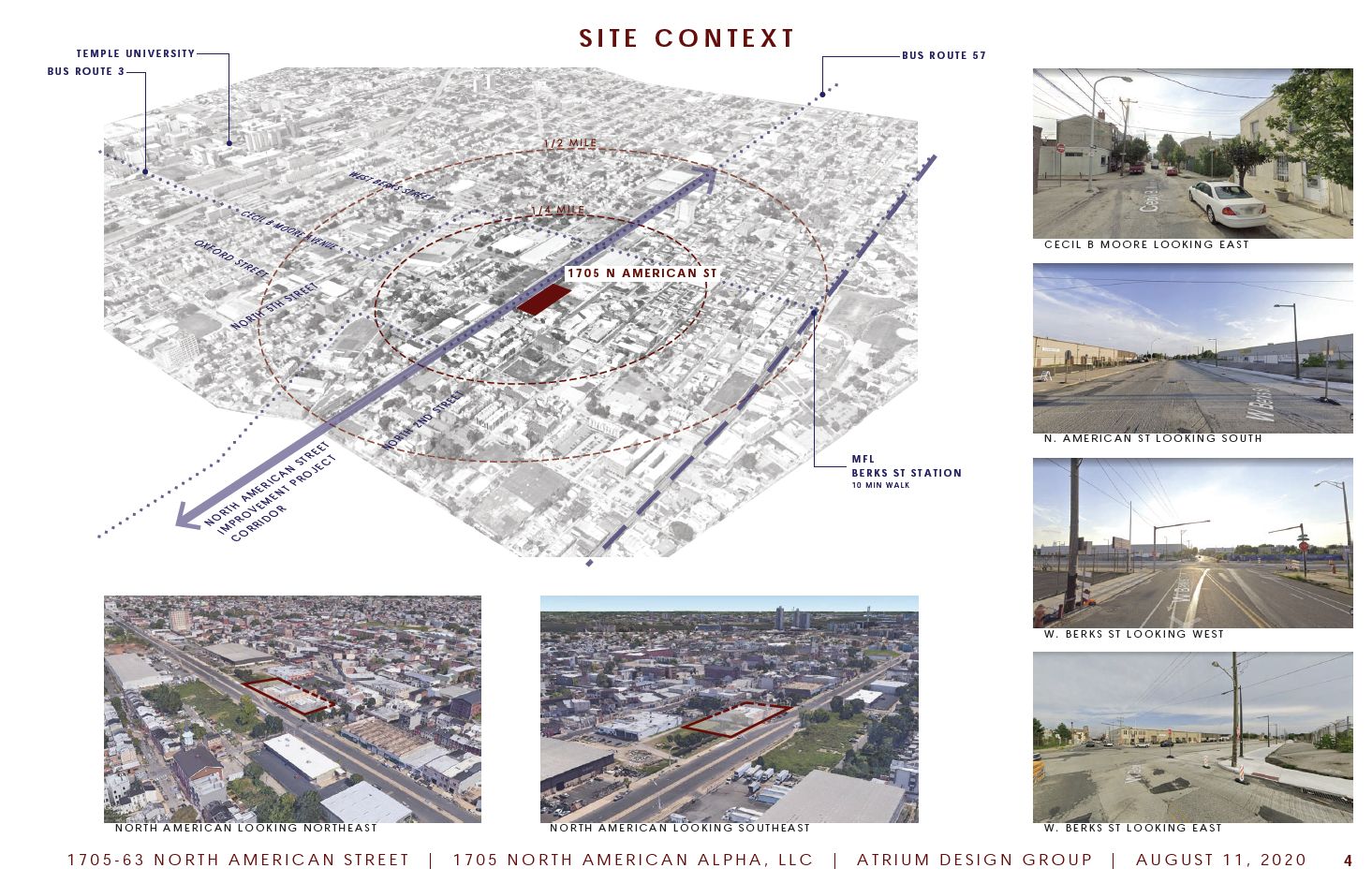
The Luxe Phase I at 1705 North American Street. Credit: Atrium Design Group via Civic Design Review
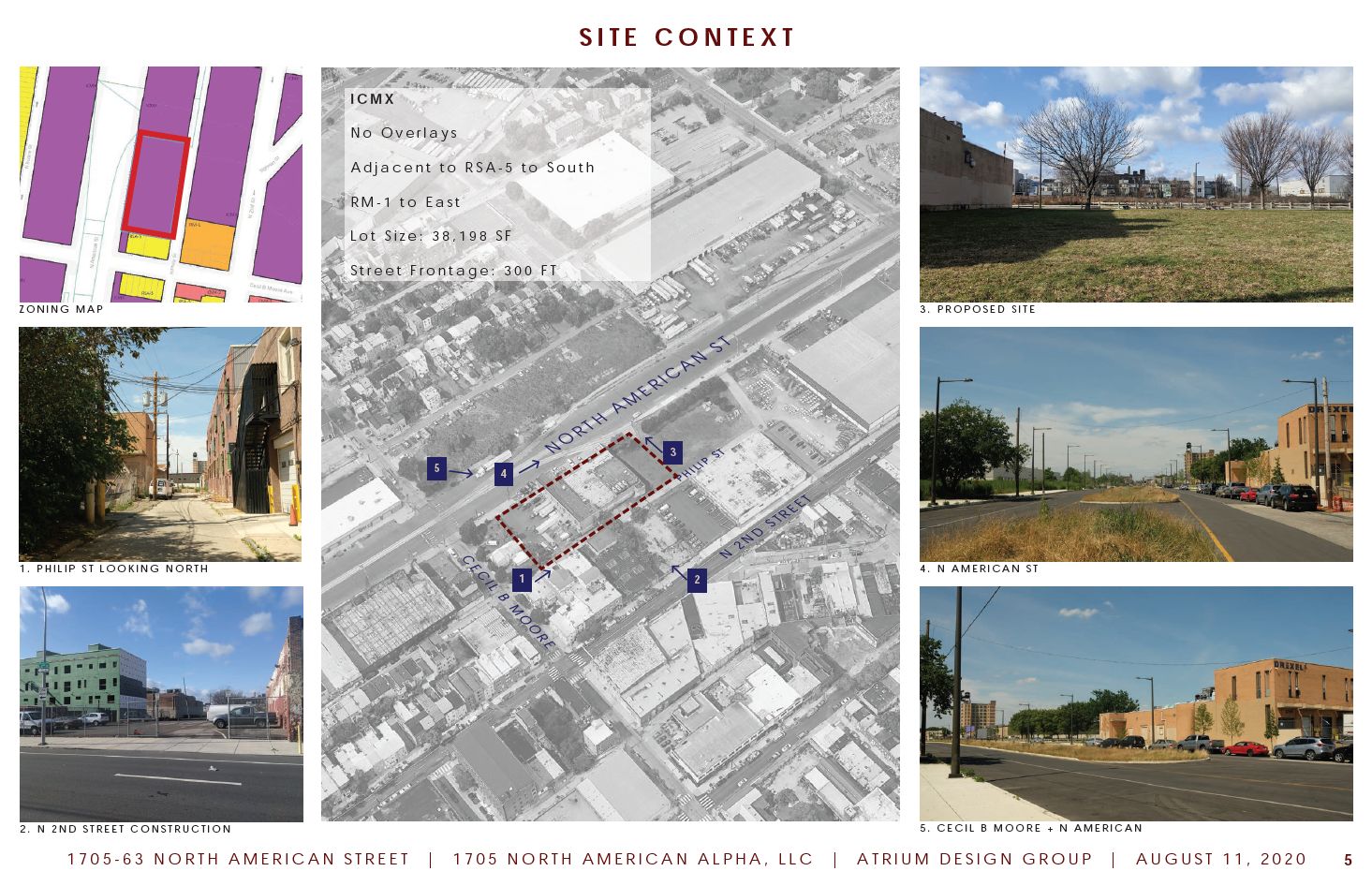
The Luxe Phase I at 1705 North American Street. Credit: Atrium Design Group via Civic Design Review
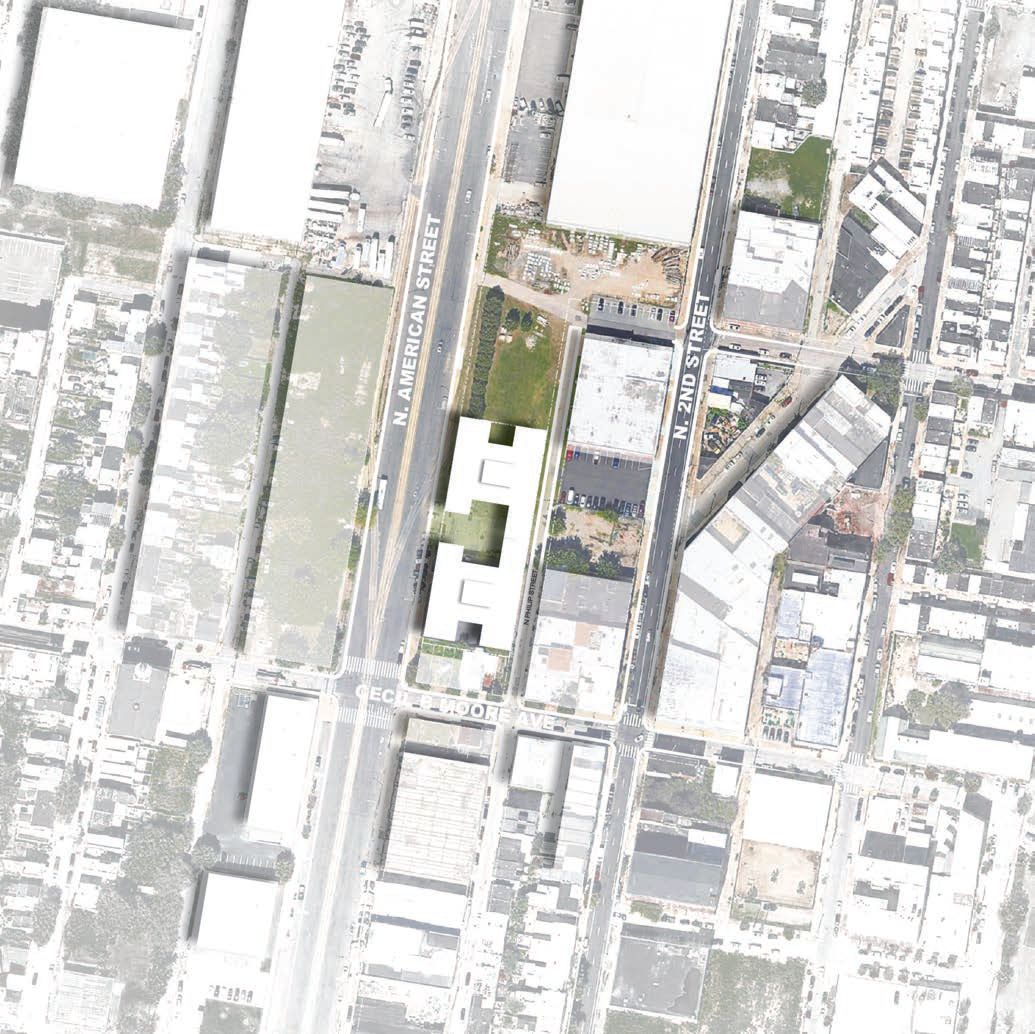
The Luxe Phase I at 1705 North American Street. Credit: Atrium Design Group via Civic Design Review
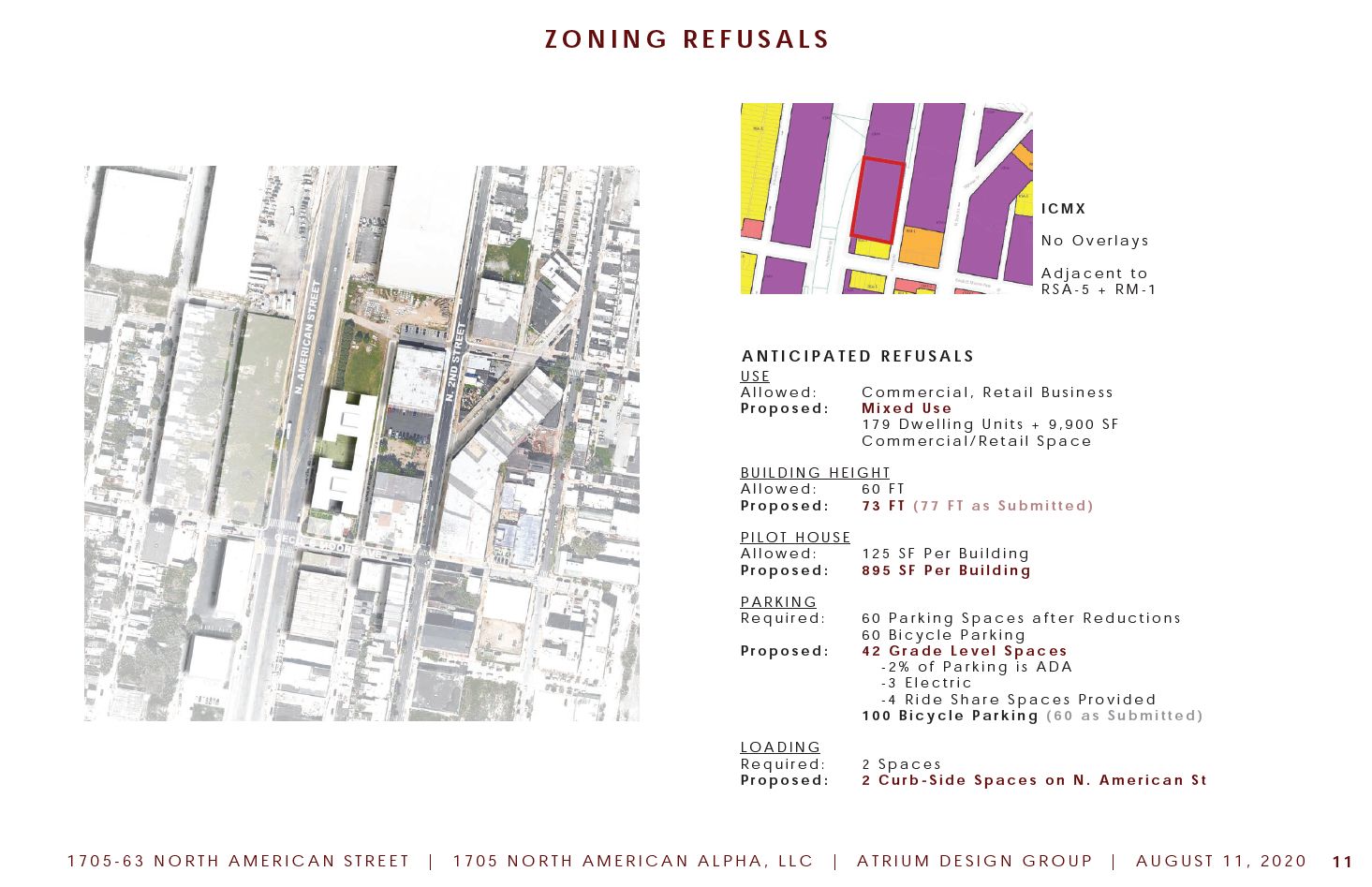
The Luxe Phase I at 1705 North American Street. Credit: Atrium Design Group via Civic Design Review
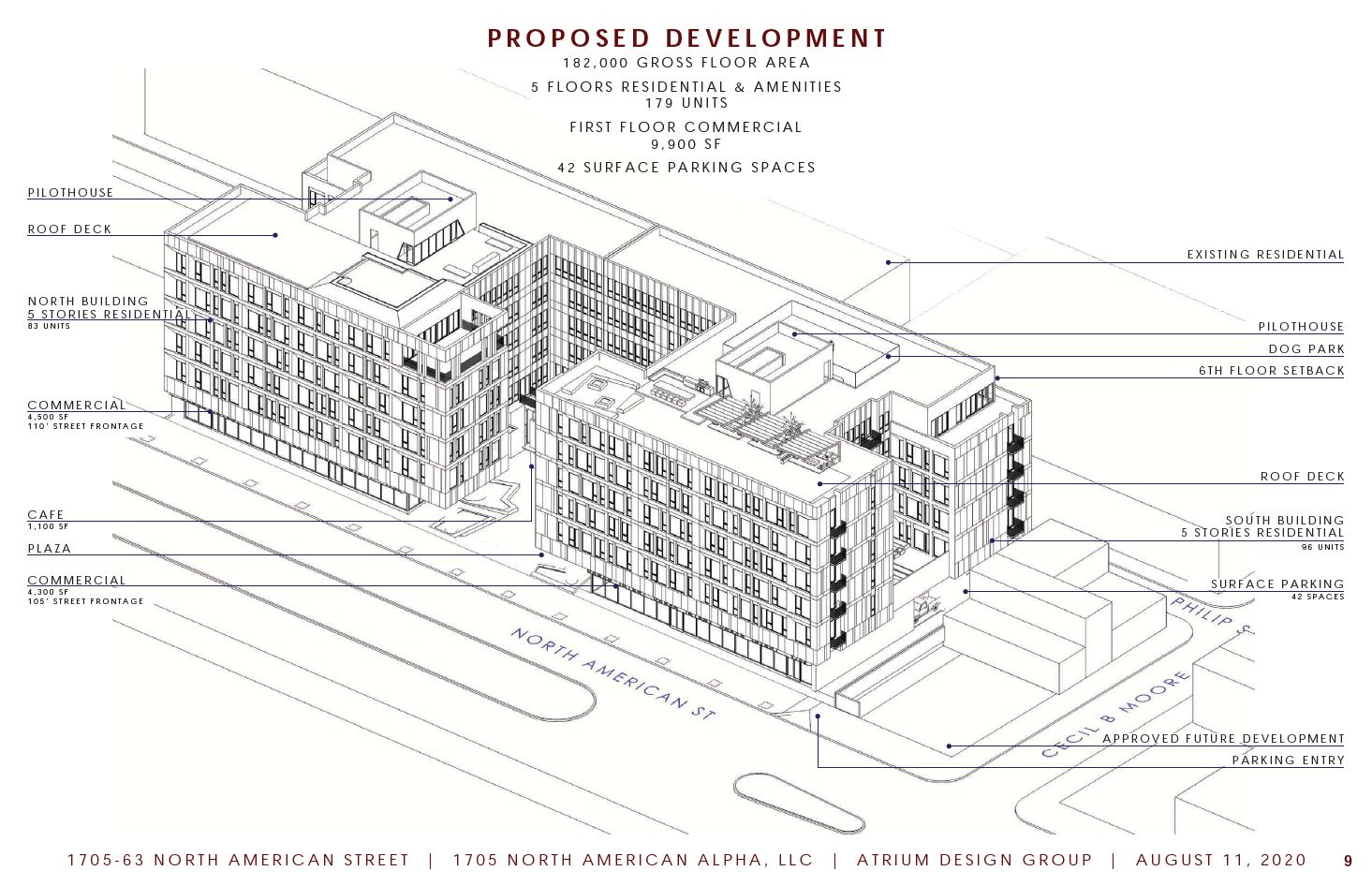
The Luxe Phase I at 1705 North American Street. Credit: Atrium Design Group via Civic Design Review
The structure consists of two conjoined H-shaped masses, with a courtyard opening onto American Street in the front. Although the structure rises to a considerable height of 73 feet (around 77 feet to the top of the parapet and 88 feet to the top of the bulkheads), its broad form makes for a sprawling presence. Two retail spaces, measuring 4,300 and 4,500 square feet, face the street, separated by the landscaped courtyard plaza; another 1,100-square-foot retail space sits at the plaza rear. The plaza also offers access to the building’s two residential lobbies, each equipped with two elevators, a mail room, a trash room, and storage for 36 bikes. An open-air garage comprises the rear portion of the ground level, with an entry on American Street and an exit at Philip Street.
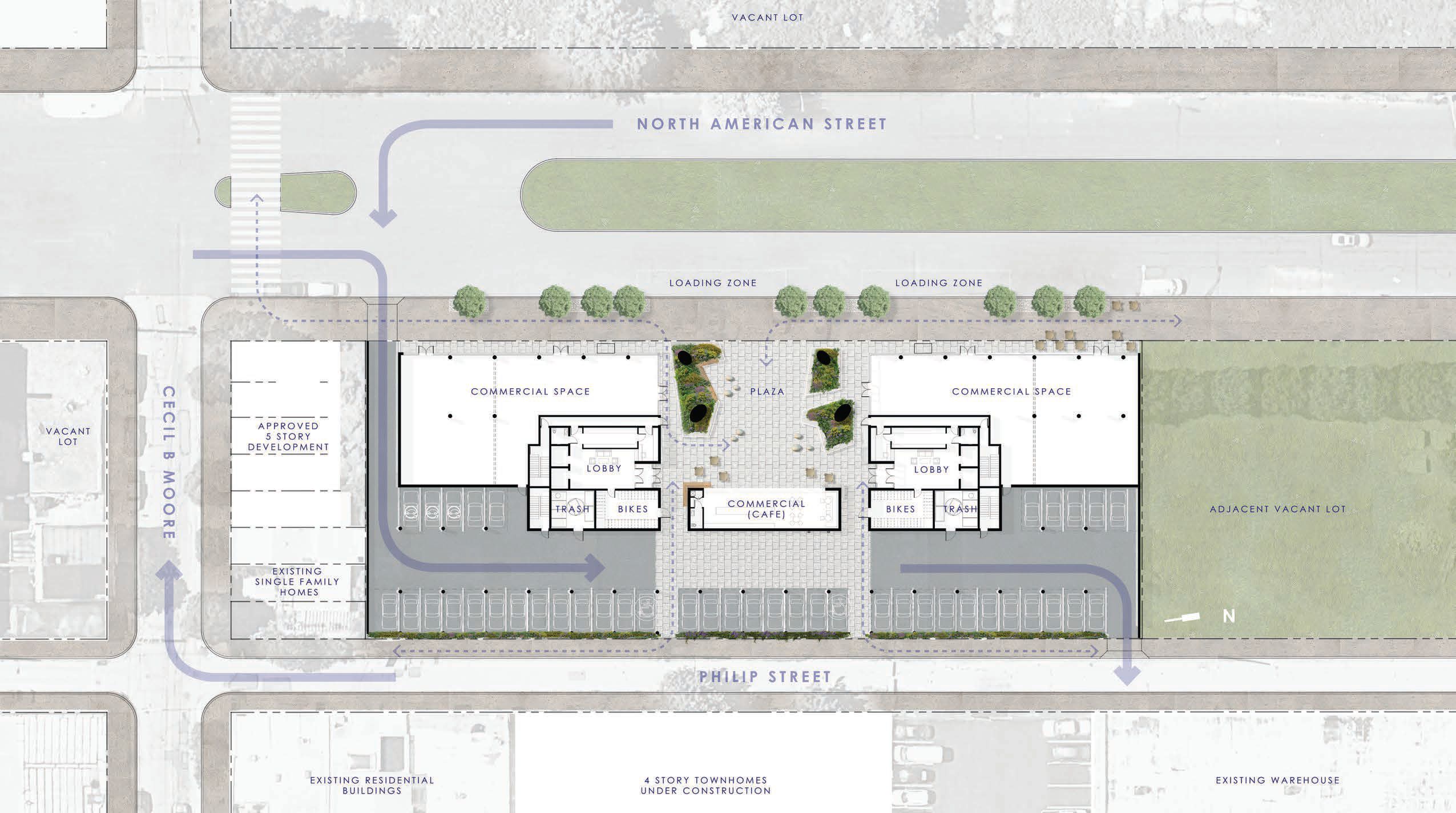
The Luxe Phase I at 1705 North American Street. Credit: Atrium Design Group via Civic Design Review
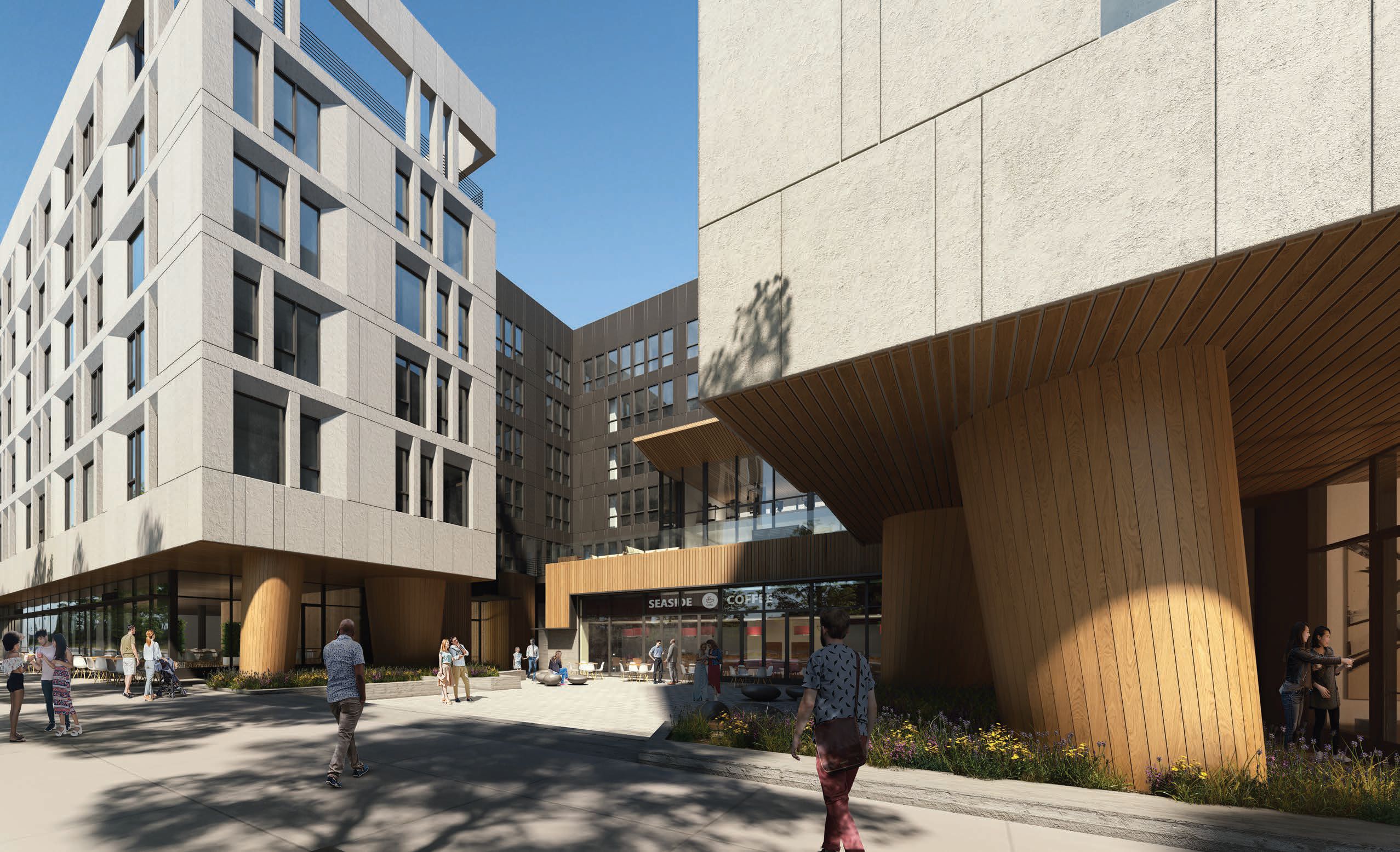
The Luxe Phase I at 1705 North American Street. Building rendering. Credit: Atrium Design Group via Civic Design
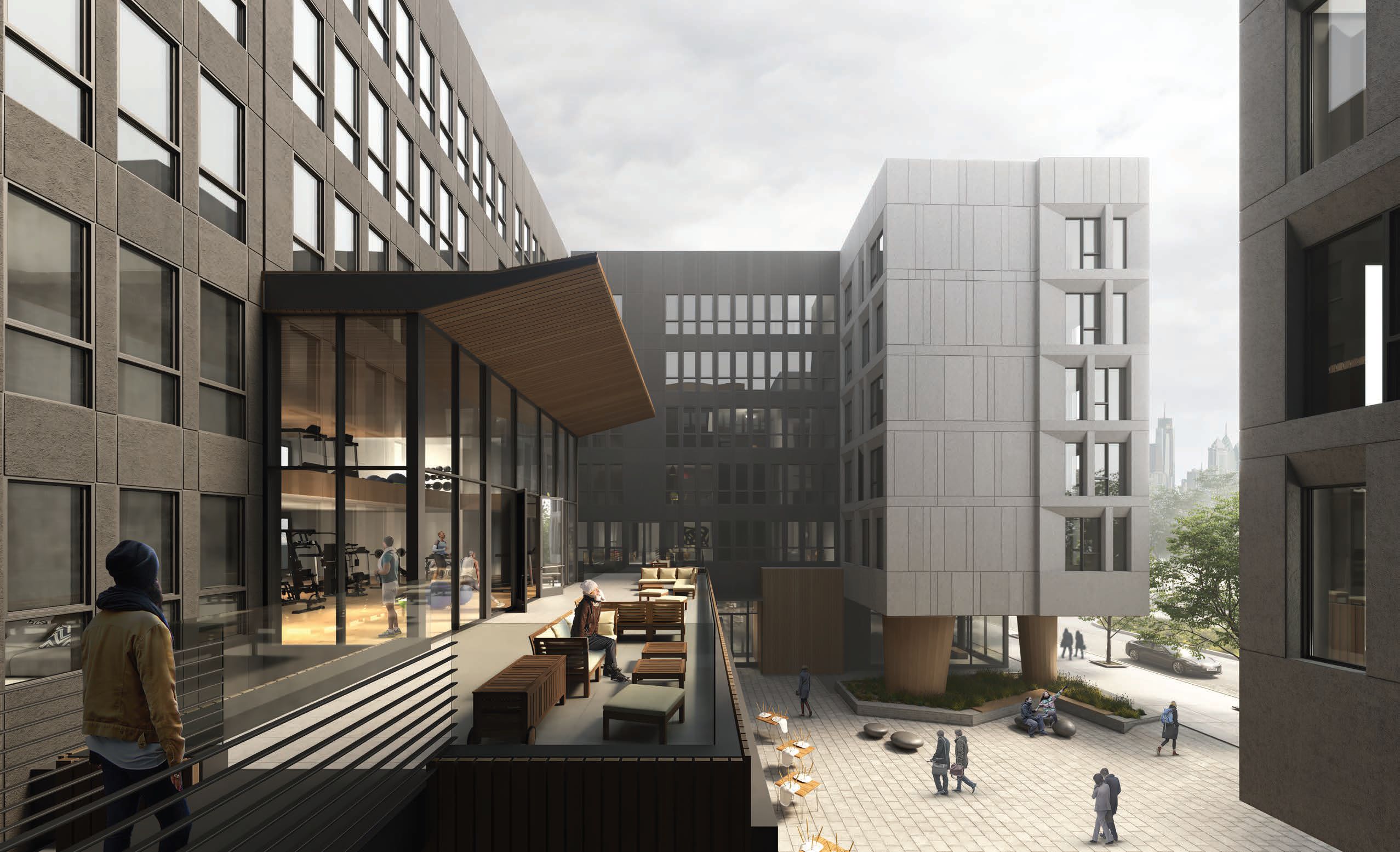
The Luxe Phase I at 1705 North American Street. Building rendering. Credit: Atrium Design Group via Civic Design Review
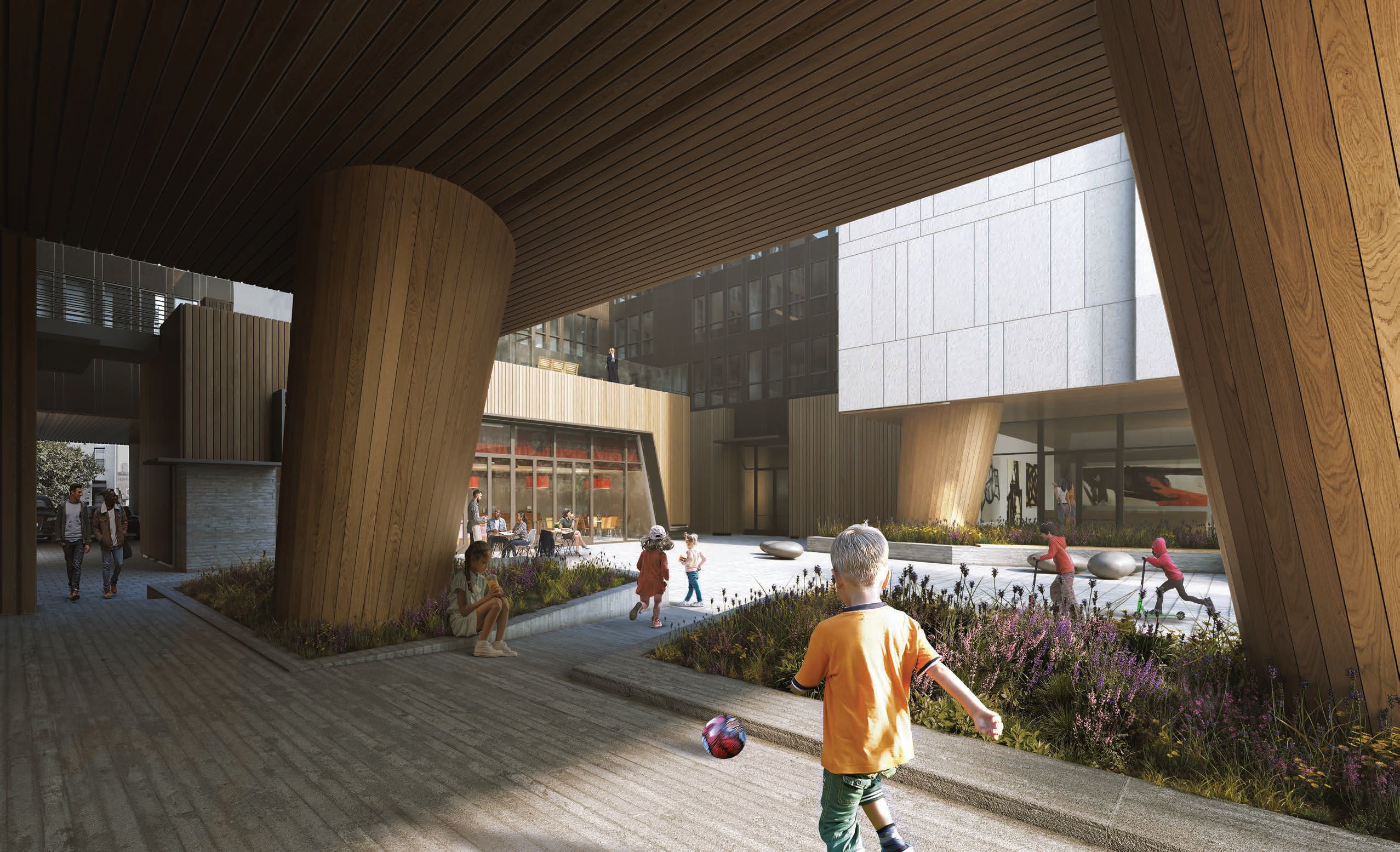
The Luxe Phase I at 1705 North American Street. Building rendering. Credit: Atrium Design Group via Civic Design Review
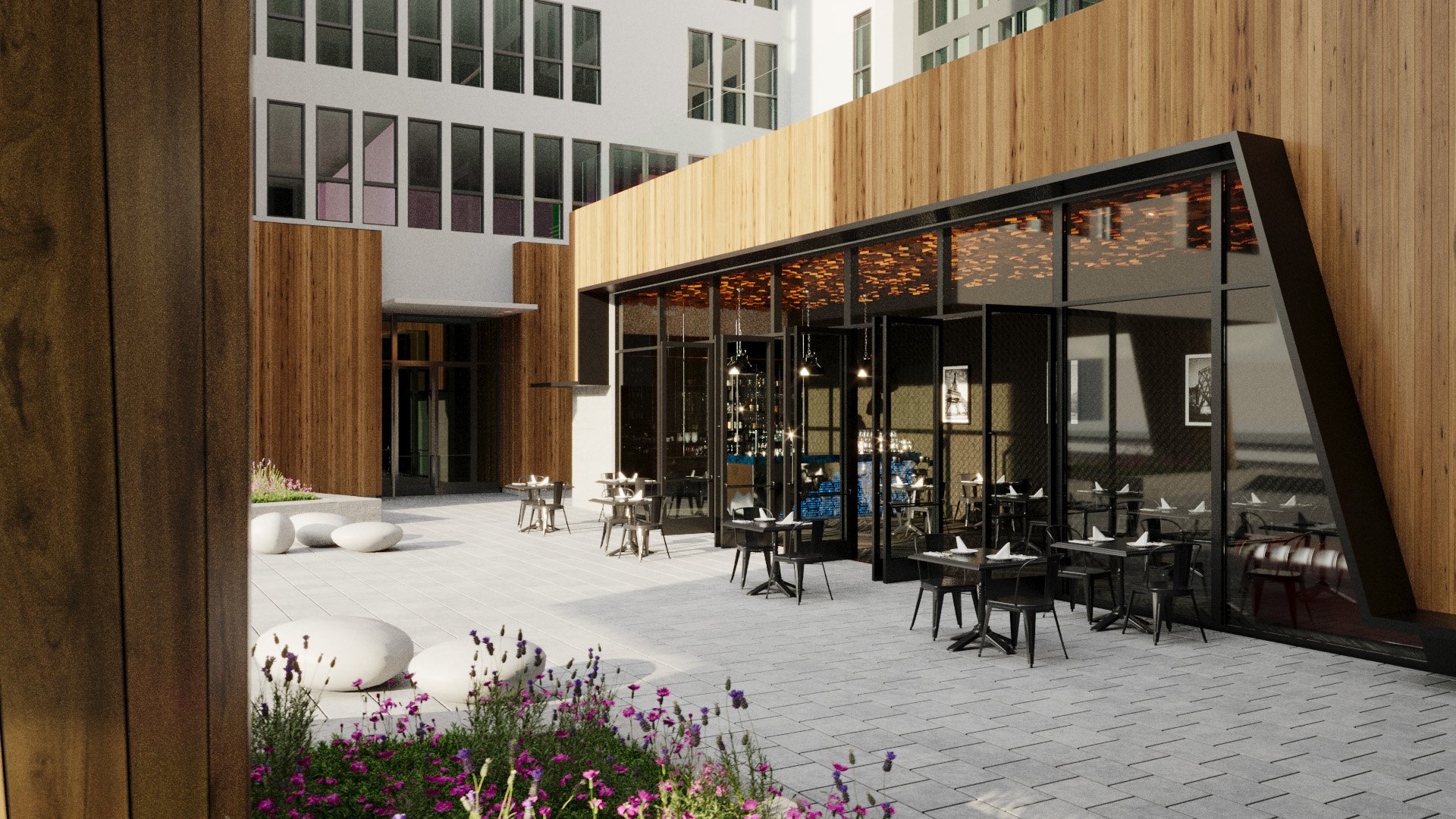
The Luxe Phase I at 1705 North American Street. Building amenities via Luxe Fishtown
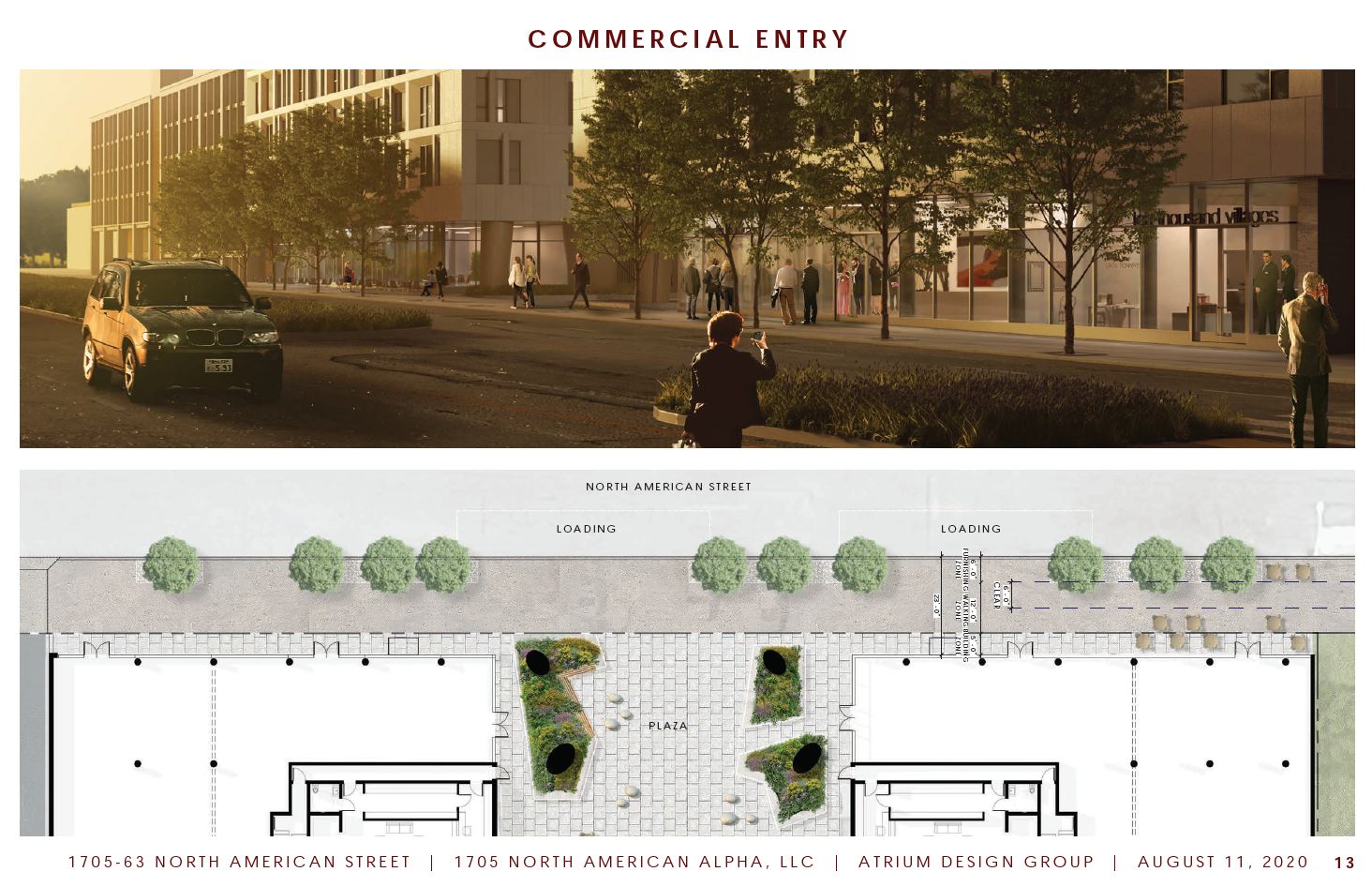
The Luxe Phase I at 1705 North American Street. Credit: Atrium Design Group via Civic Design Review
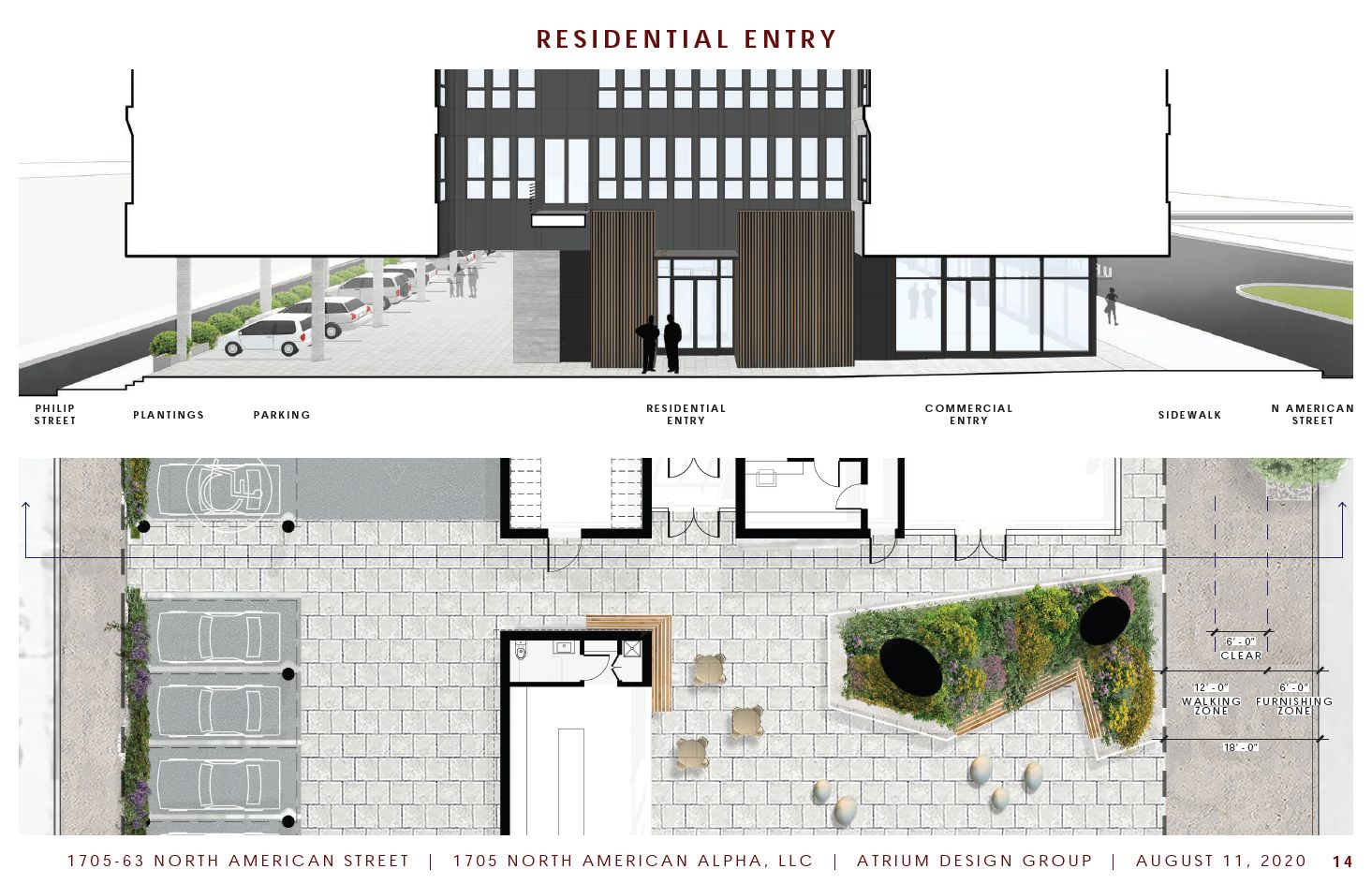
The Luxe Phase I at 1705 North American Street. Credit: Atrium Design Group via Civic Design Review
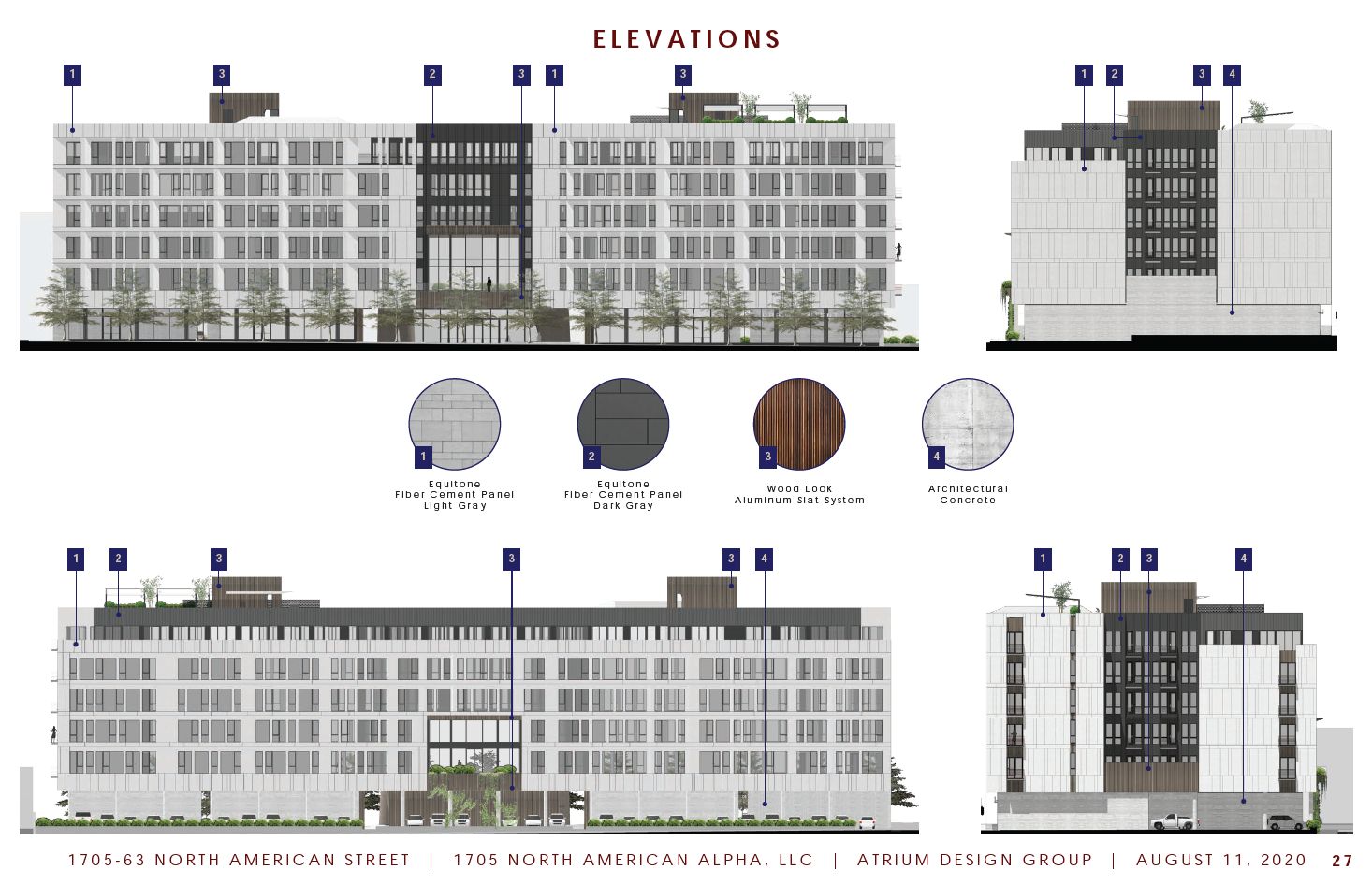
The Luxe Phase I at 1705 North American Street. Credit: Atrium Design Group via Civic Design Review
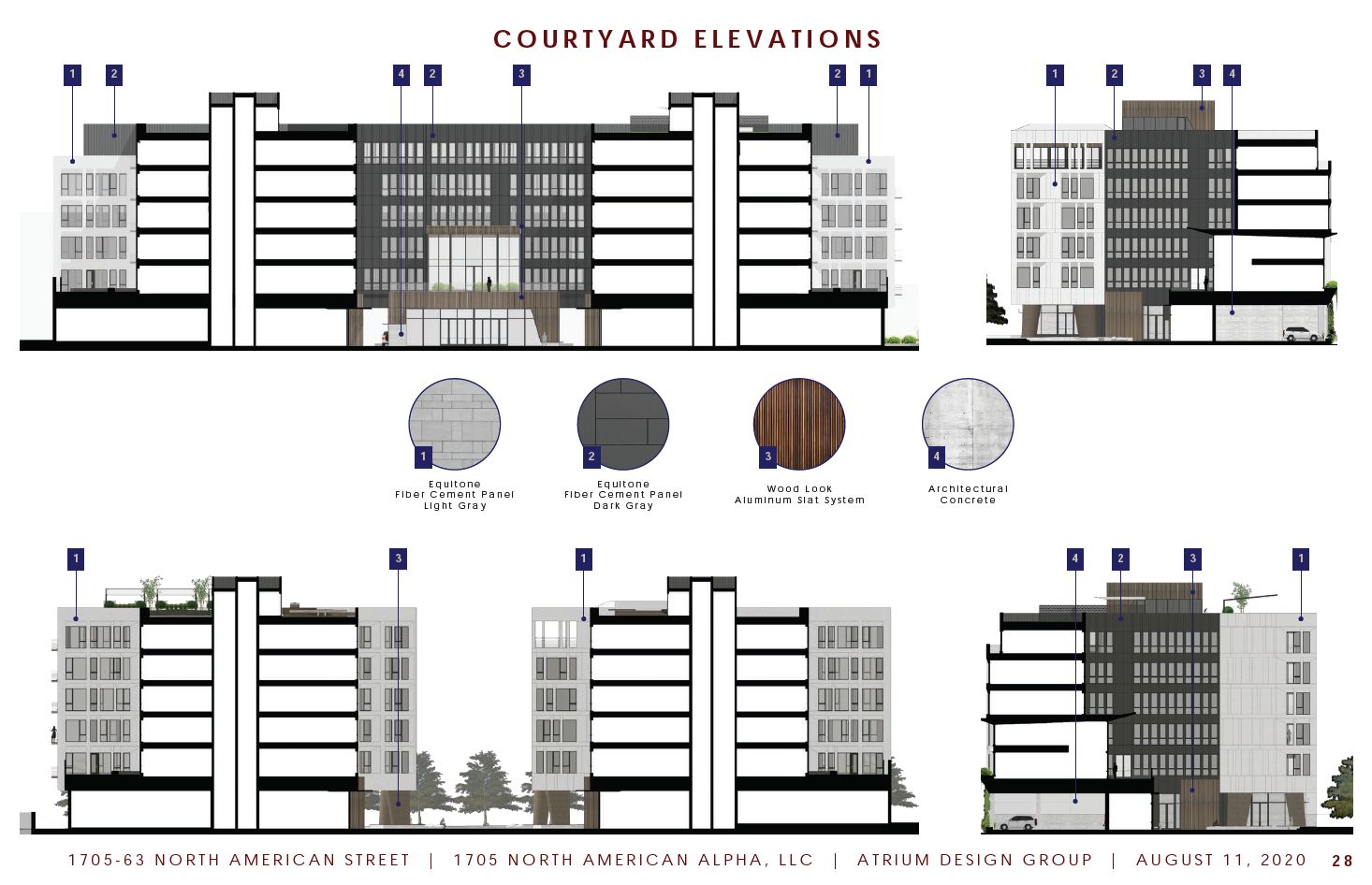
The Luxe Phase I at 1705 North American Street. Credit: Atrium Design Group via Civic Design Review
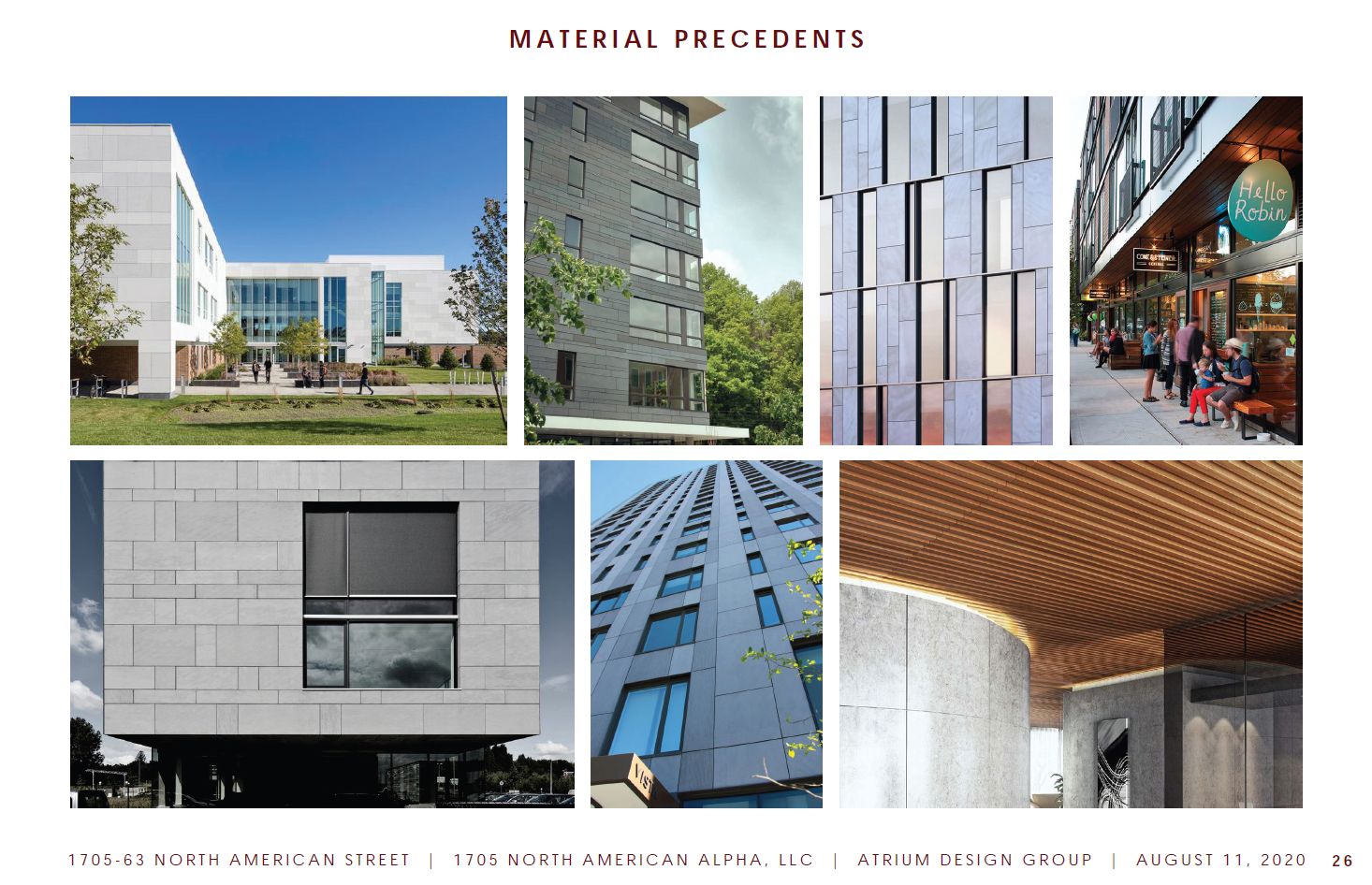
The Luxe Phase I at 1705 North American Street. Credit: Atrium Design Group via Civic Design Review
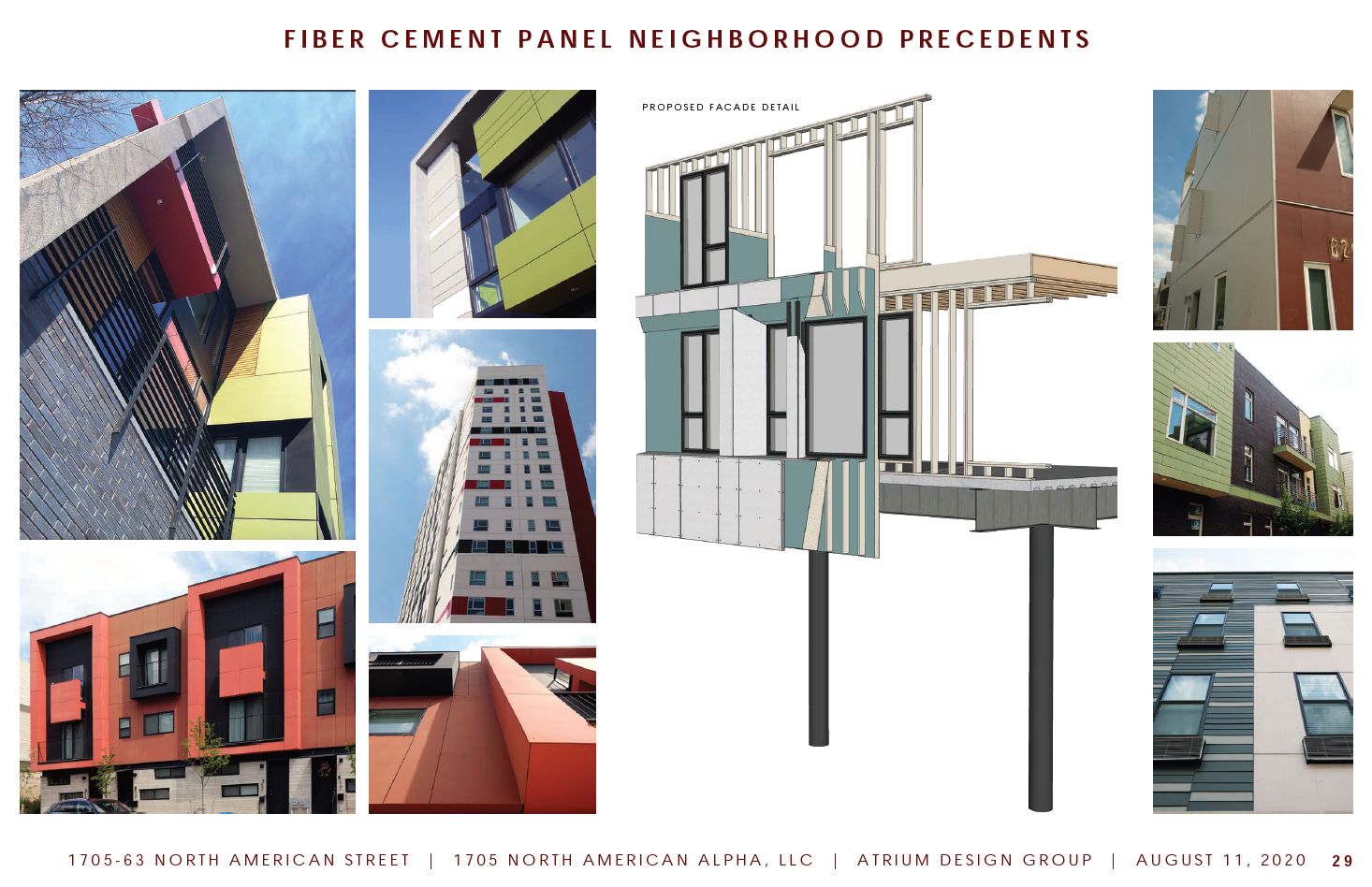
The Luxe Phase I at 1705 North American Street. Credit: Atrium Design Group via Civic Design Review
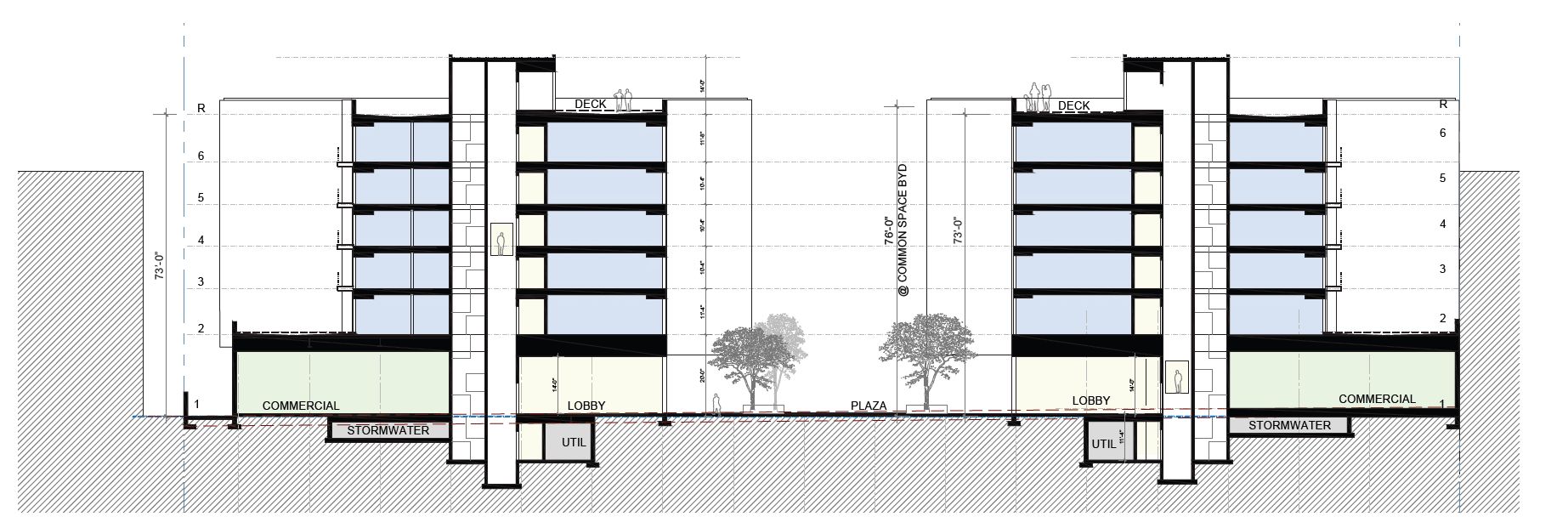
The Luxe Phase I at 1705 North American Street. Credit: Atrium Design Group via Civic Design Review

The Luxe Phase I at 1705 North American Street. Credit: Atrium Design Group via Civic Design Review
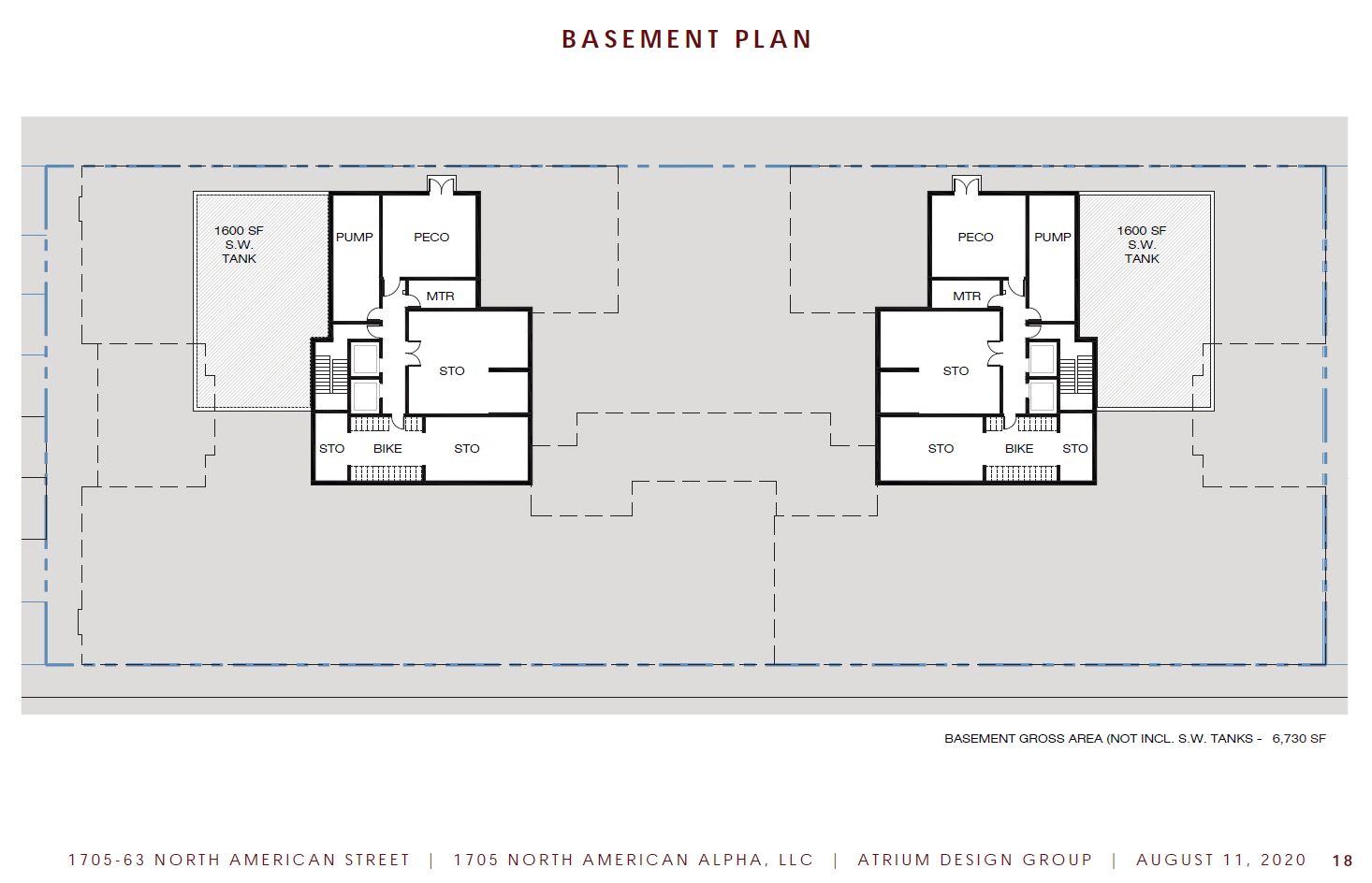
The Luxe Phase I at 1705 North American Street. Credit: Atrium Design Group via Civic Design Review
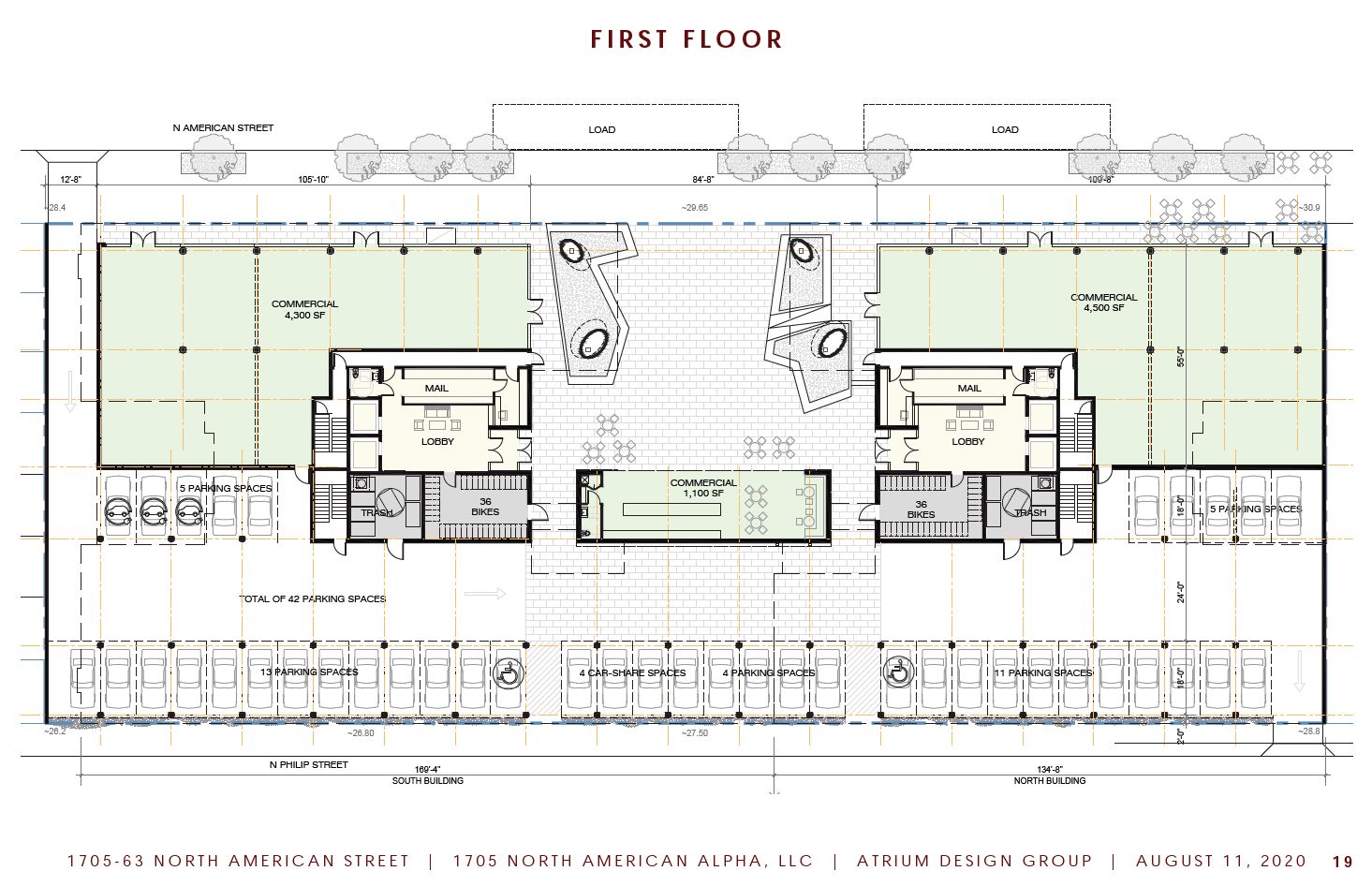
The Luxe Phase I at 1705 North American Street. Floor plan. Credit: Atrium Design Group via Civic Design Review
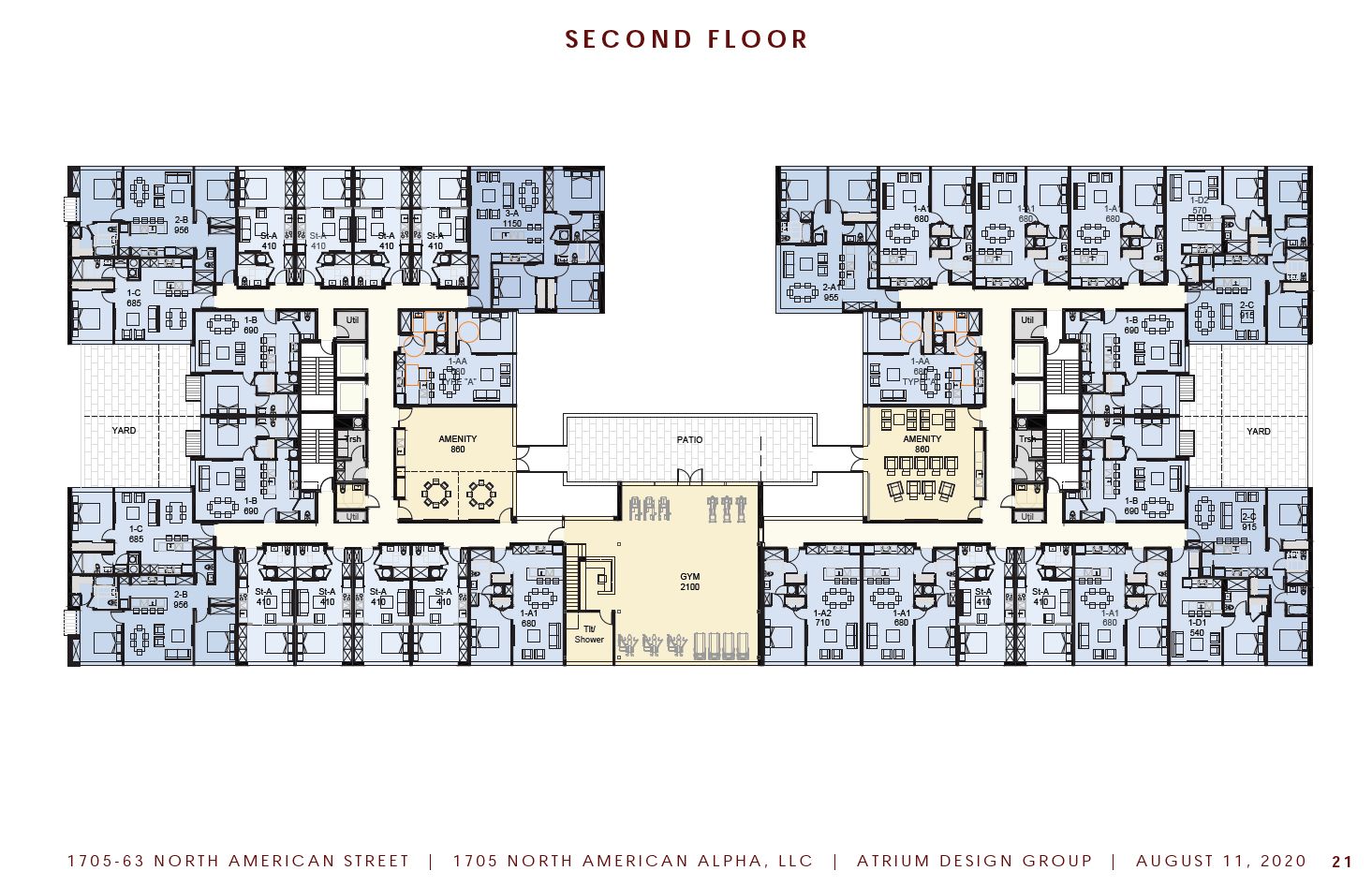
The Luxe Phase I at 1705 North American Street. Floor plan. Credit: Atrium Design Group via Civic Design Review
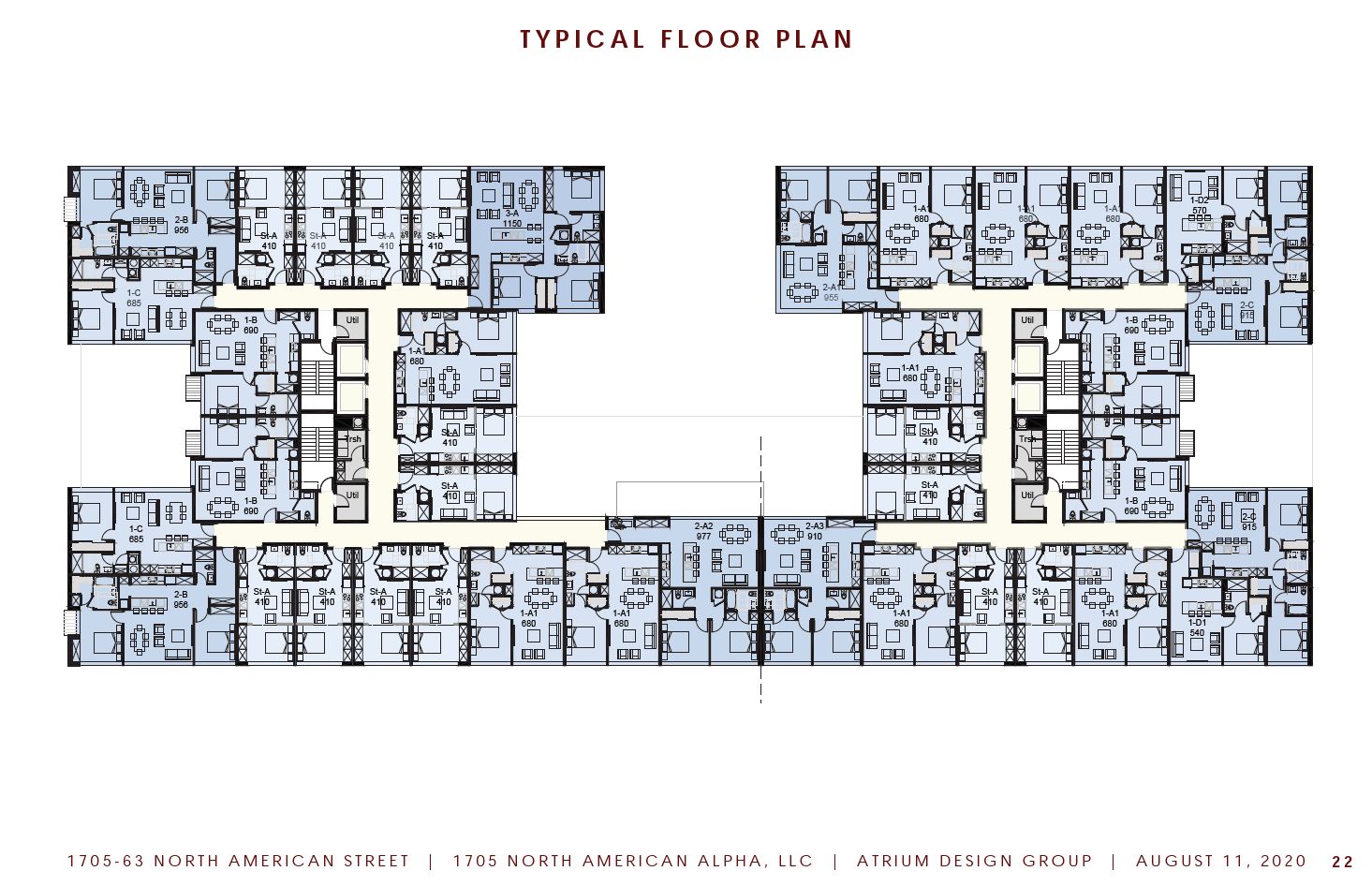
The Luxe Phase I at 1705 North American Street. Floor plan. Credit: Atrium Design Group via Civic Design Review
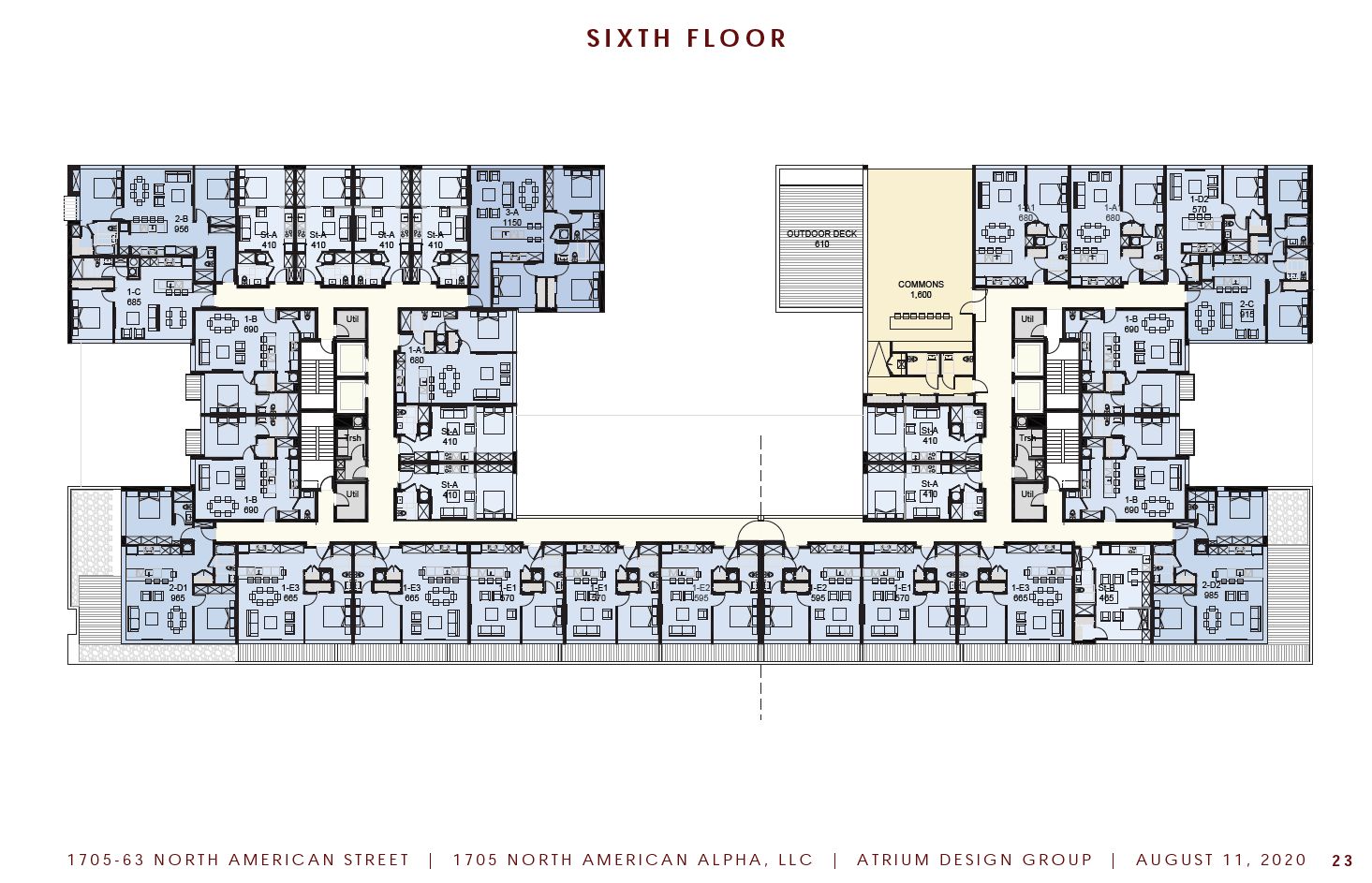
The Luxe Phase I at 1705 North American Street. Floor plan. Credit: Atrium Design Group via Civic Design Review
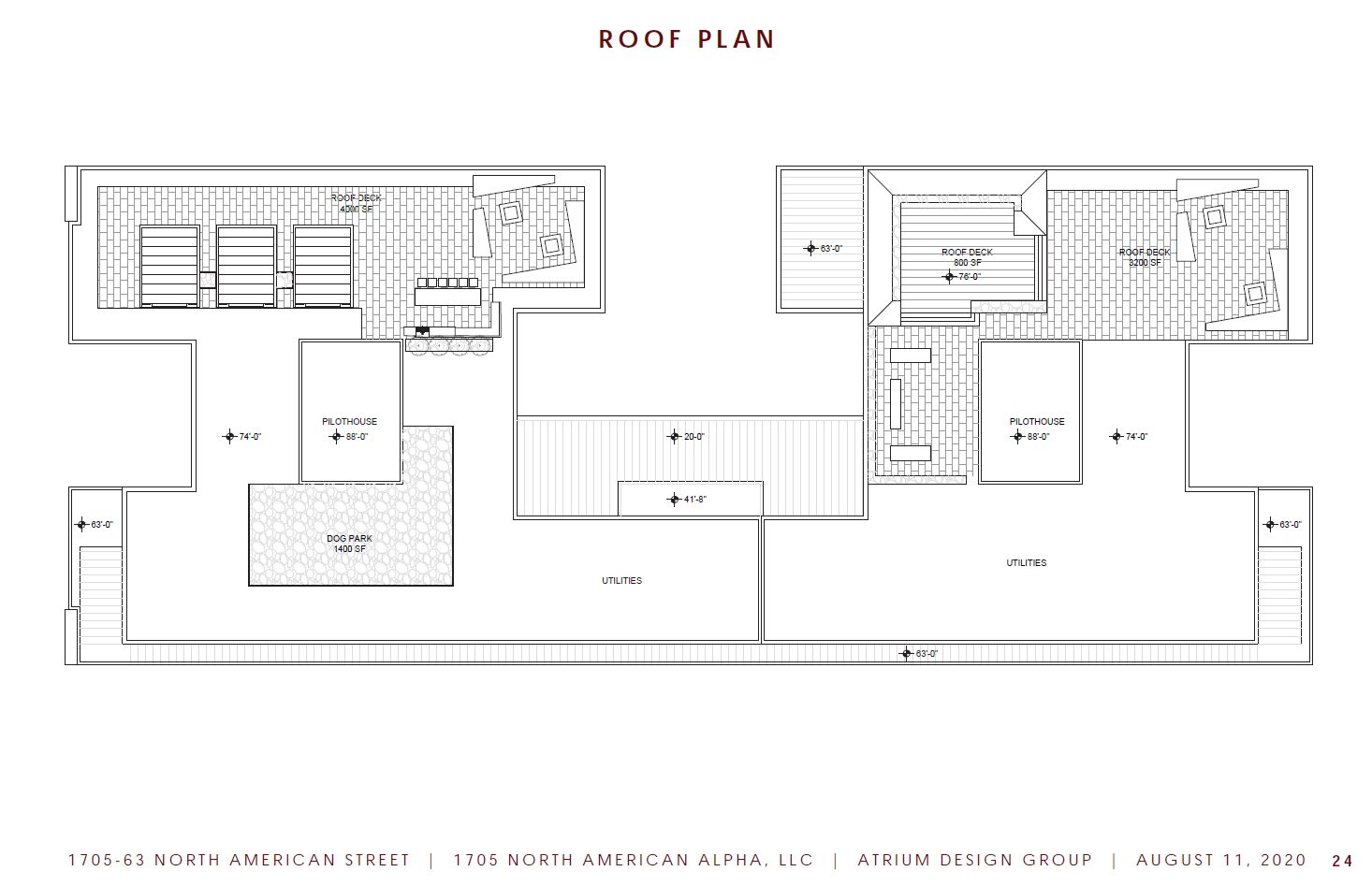
The Luxe Phase I at 1705 North American Street. Credit: Atrium Design Group via Civic Design Review
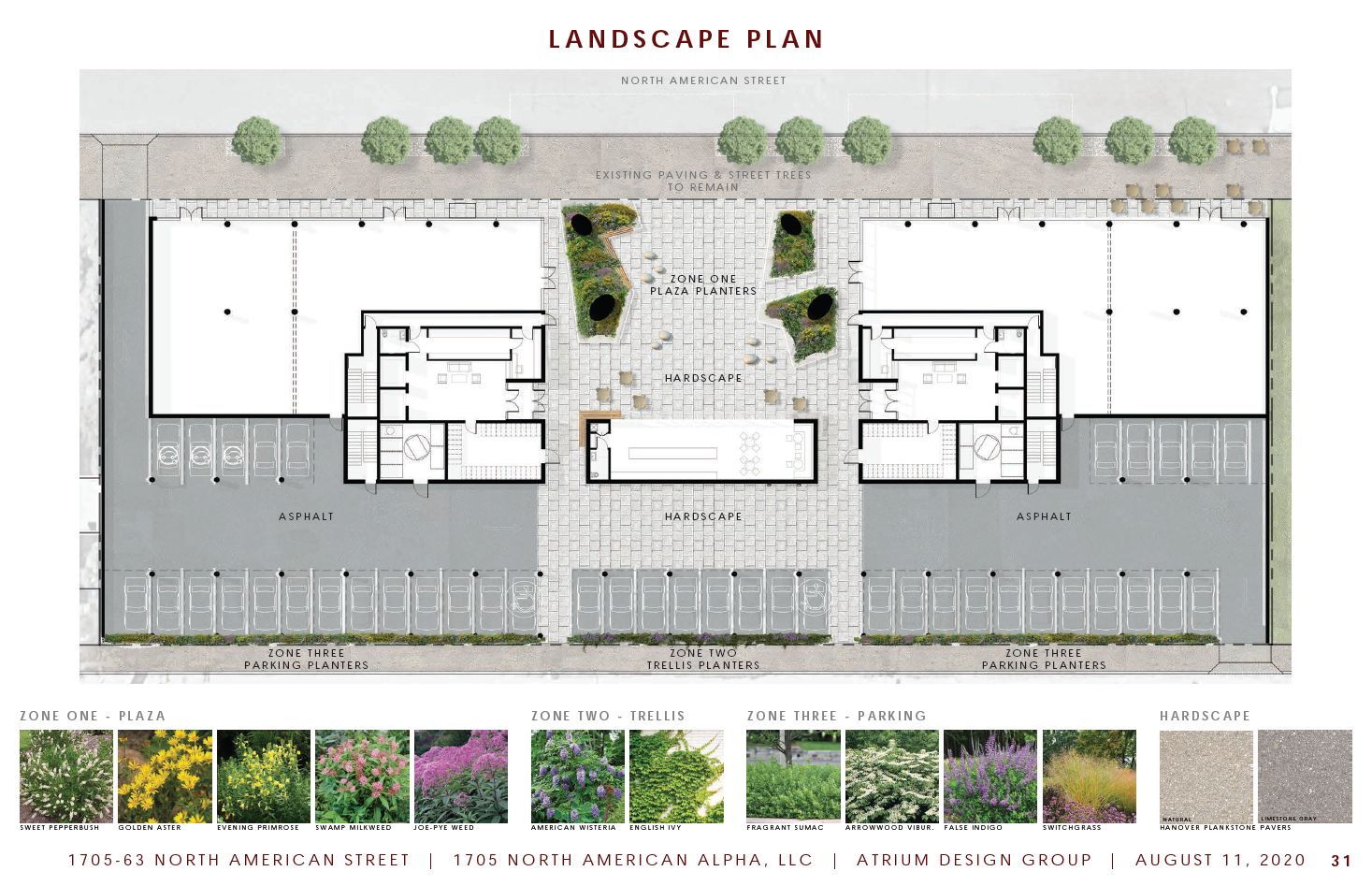
The Luxe Phase I at 1705 North American Street. Credit: Atrium Design Group via Civic Design Review
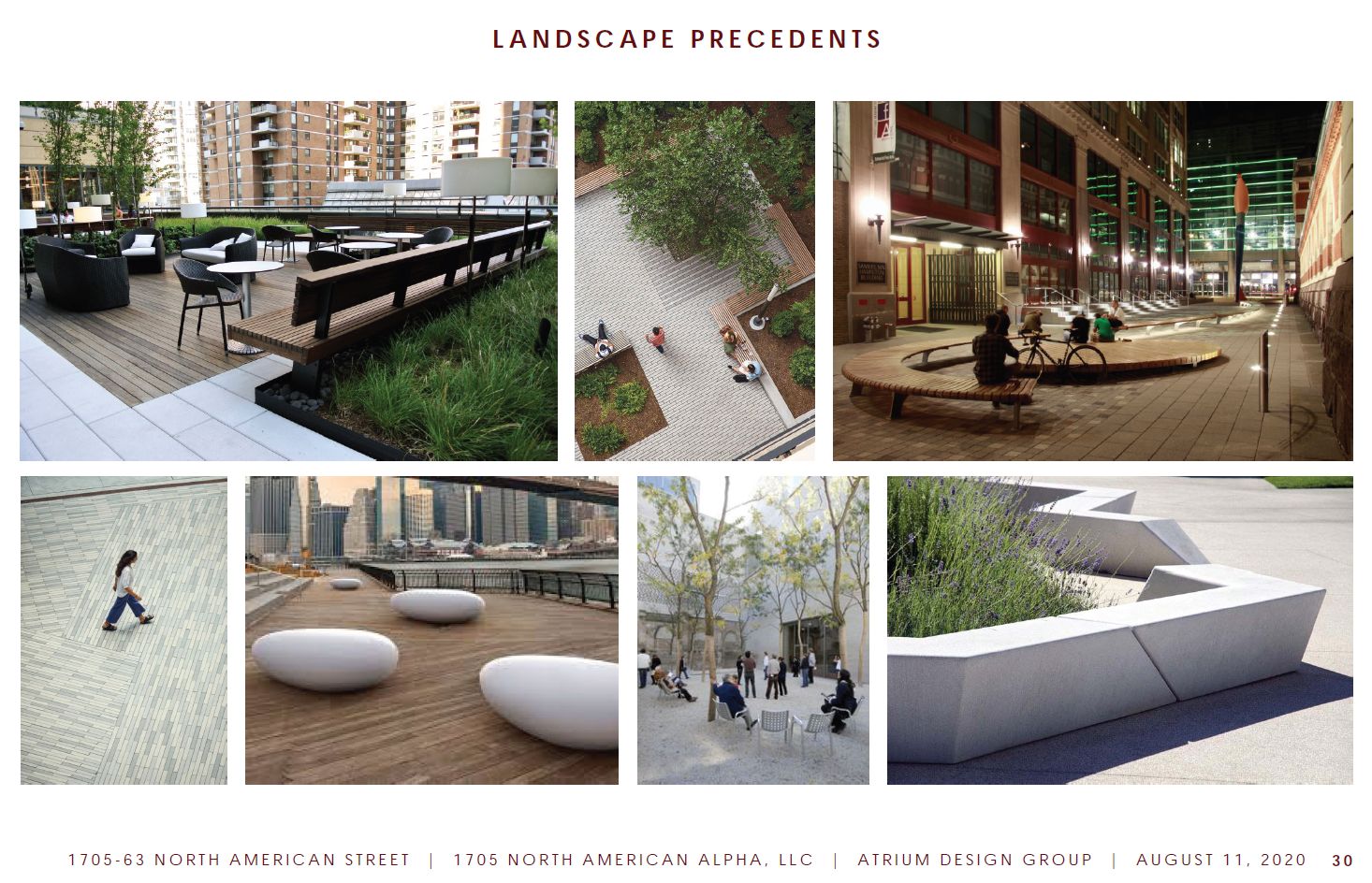
The Luxe Phase I at 1705 North American Street. Credit: Atrium Design Group via Civic Design Review
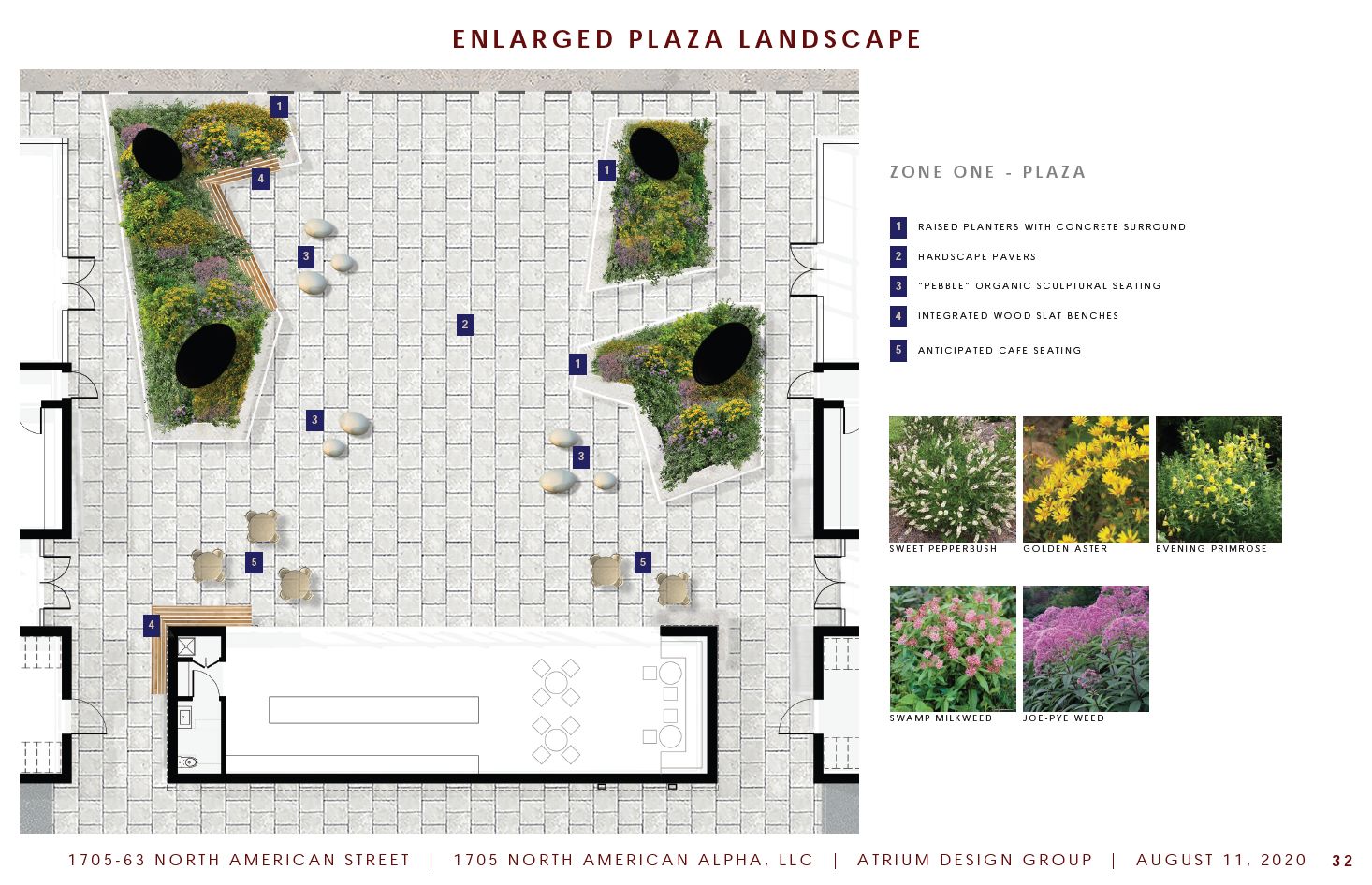
The Luxe Phase I at 1705 North American Street. Credit: Atrium Design Group via Civic Design Review
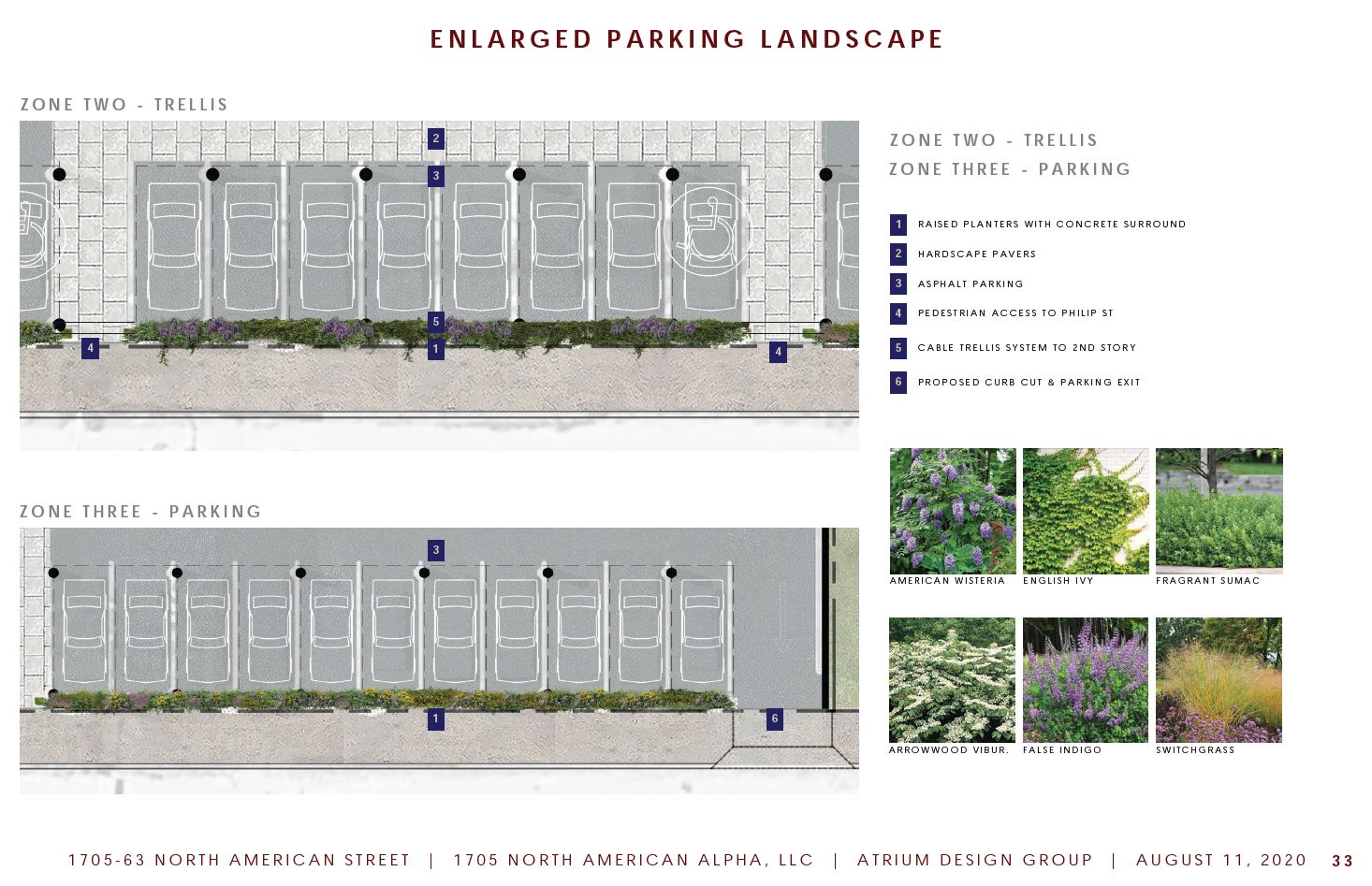
The Luxe Phase I at 1705 North American Street. Credit: Atrium Design Group via Civic Design Review
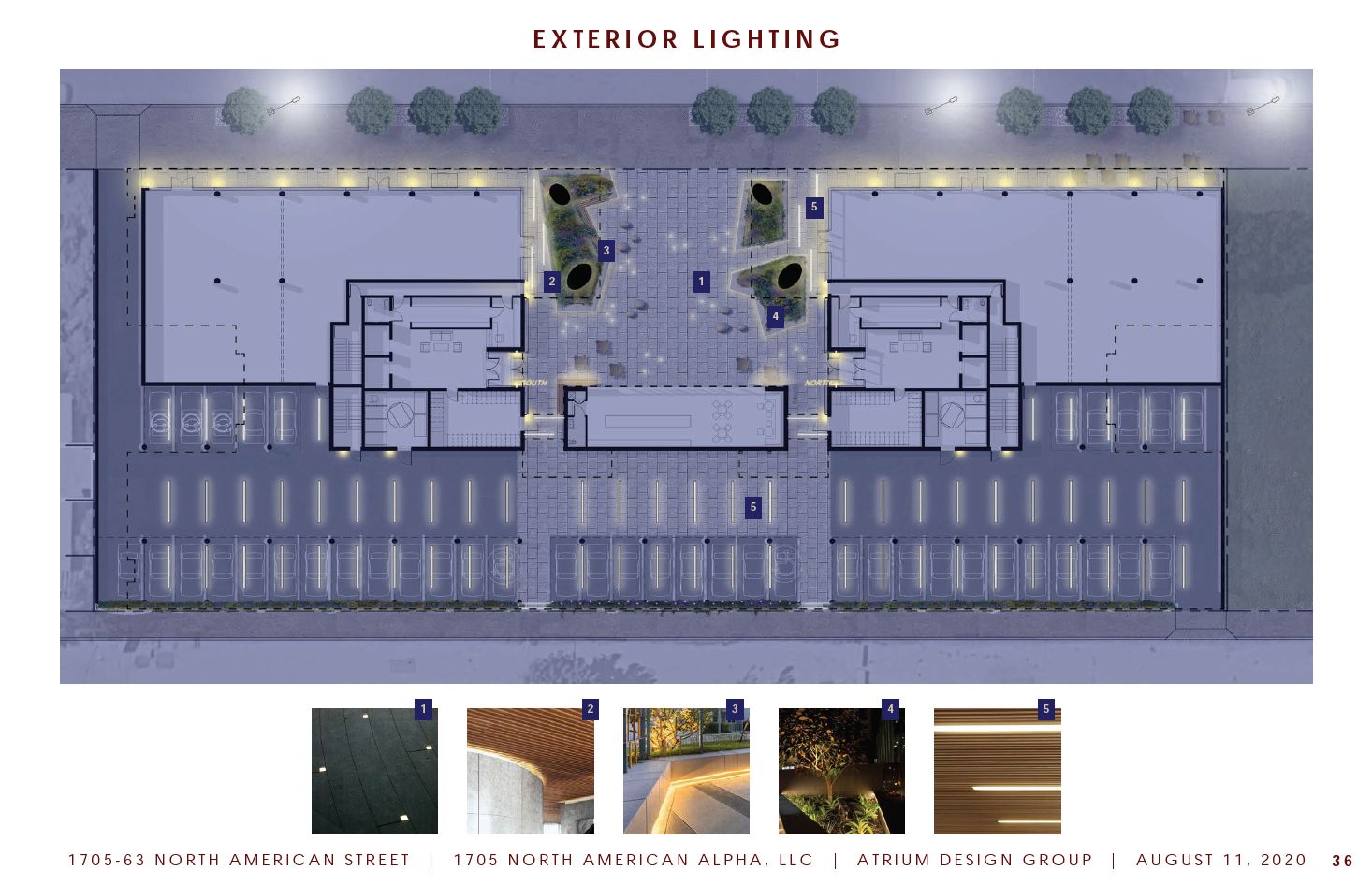
The Luxe Phase I at 1705 North American Street. Credit: Atrium Design Group via Civic Design Review
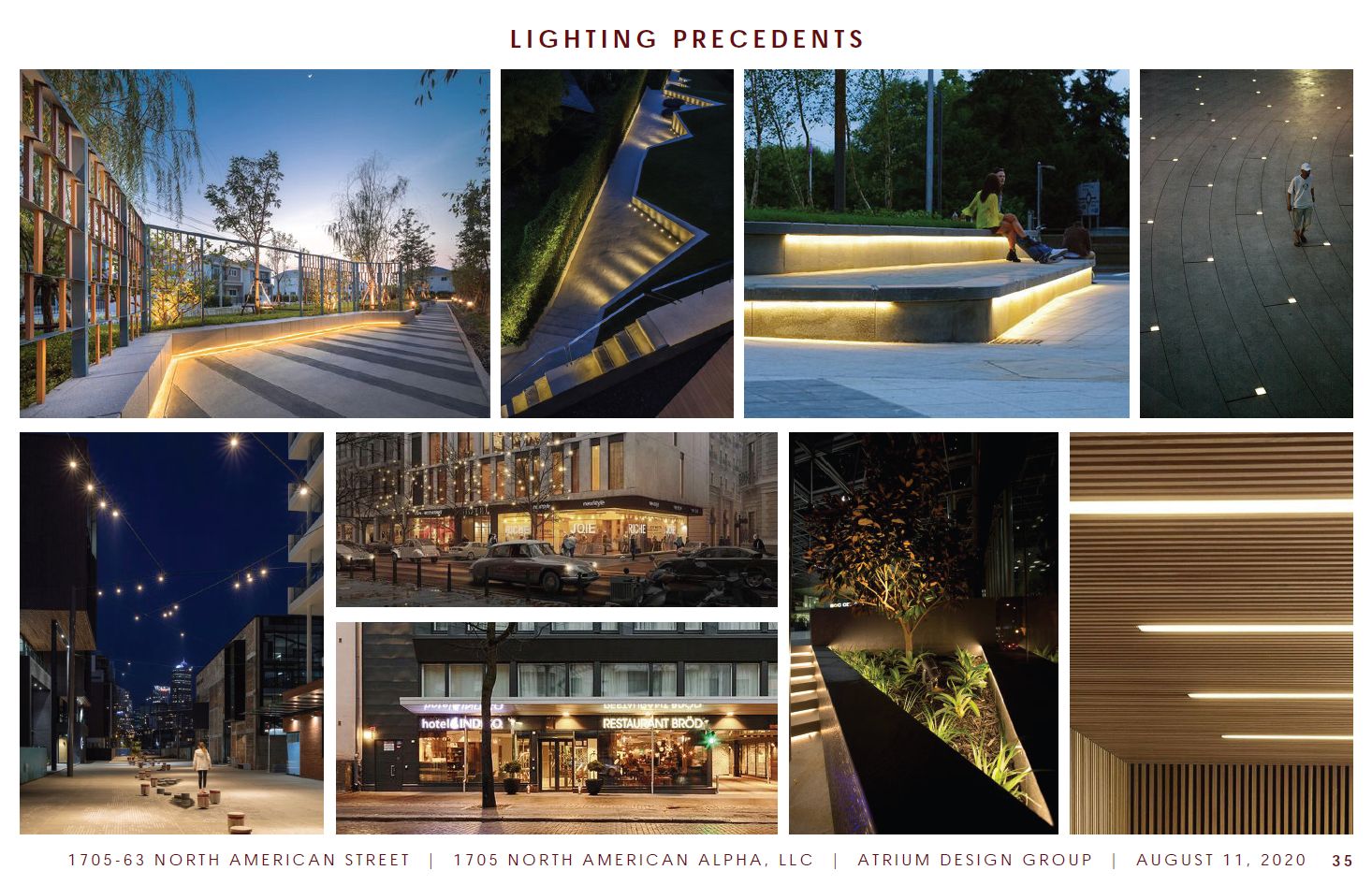
The Luxe Phase I at 1705 North American Street. Credit: Atrium Design Group via Civic Design Review
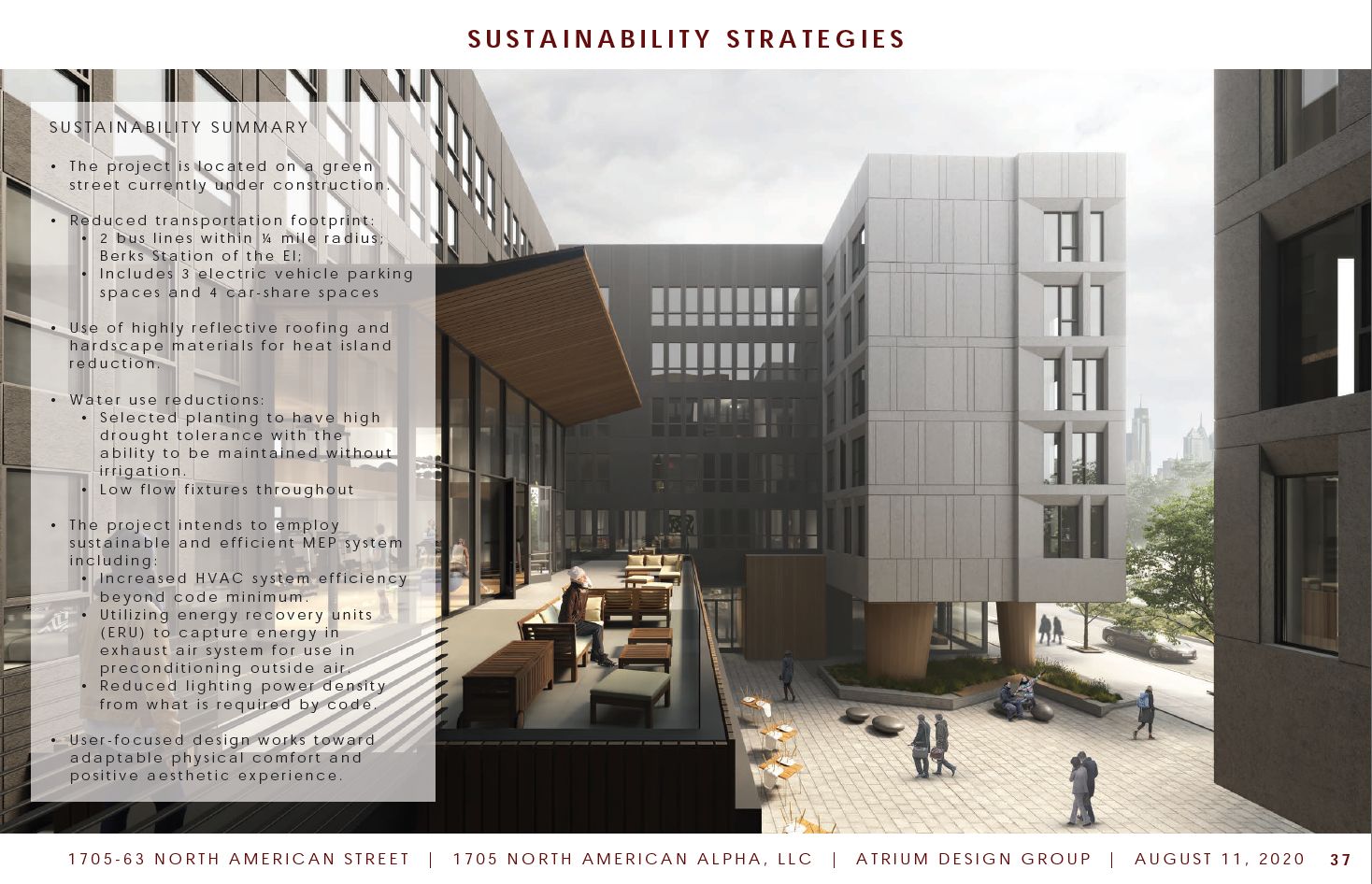
The Luxe Phase I at 1705 North American Street. Credit: Atrium Design Group via Civic Design Review
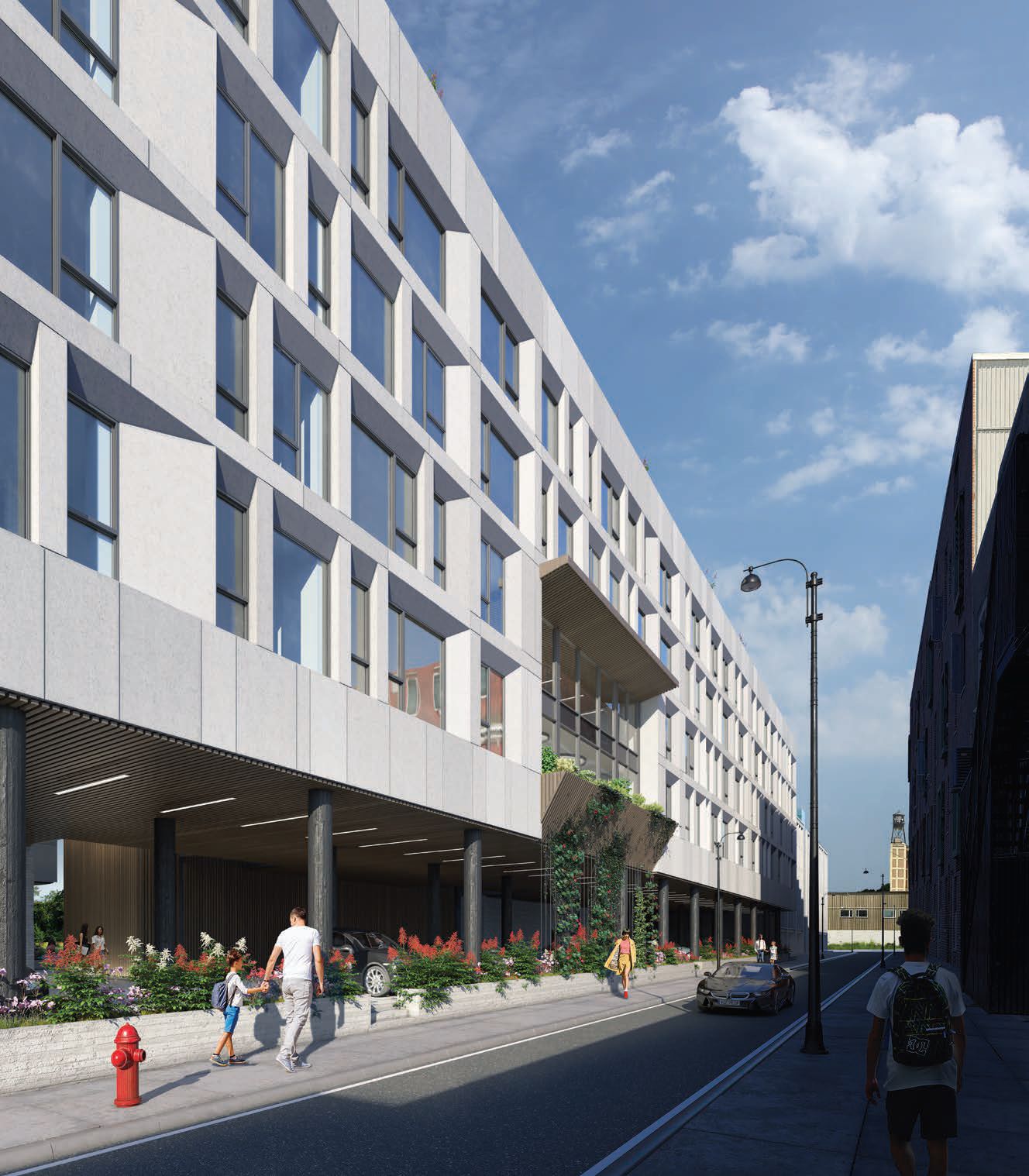
The Luxe Phase I at 1705 North American Street. Building rendering. Credit: Atrium Design Group via Civic Design Review
The Luxe will offer its residents amenities such as keyless entry, co-working spaces, a two-story fitness center, a sauna, a roof deck that opens onto skyline views, and more.
The Luxe stands just to the north of Cecil B. Moore Avenue, which is serviced by the route 57 bus. The Berks Station on the Market-Frankford subway line is situated within a ten-minute walk to the northeast on North Front Street, and the route 15 trolley runs along Girard Avenue within a 12-minute walk to the south. The Temple University campus may be reached within a 15-minute walk to the west.
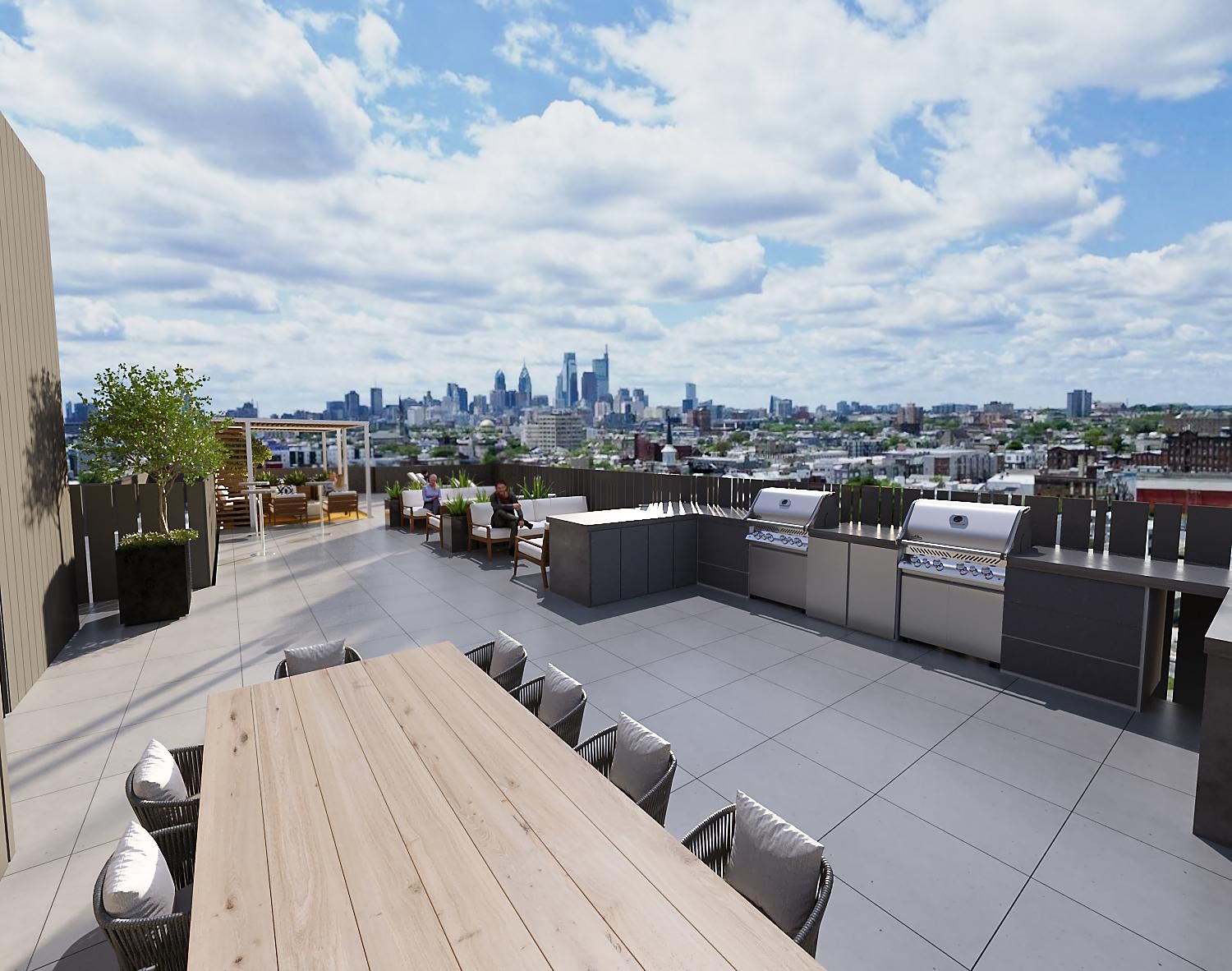
The Luxe Phase I at 1705 North American Street. Building amenities via Luxe Fishtown
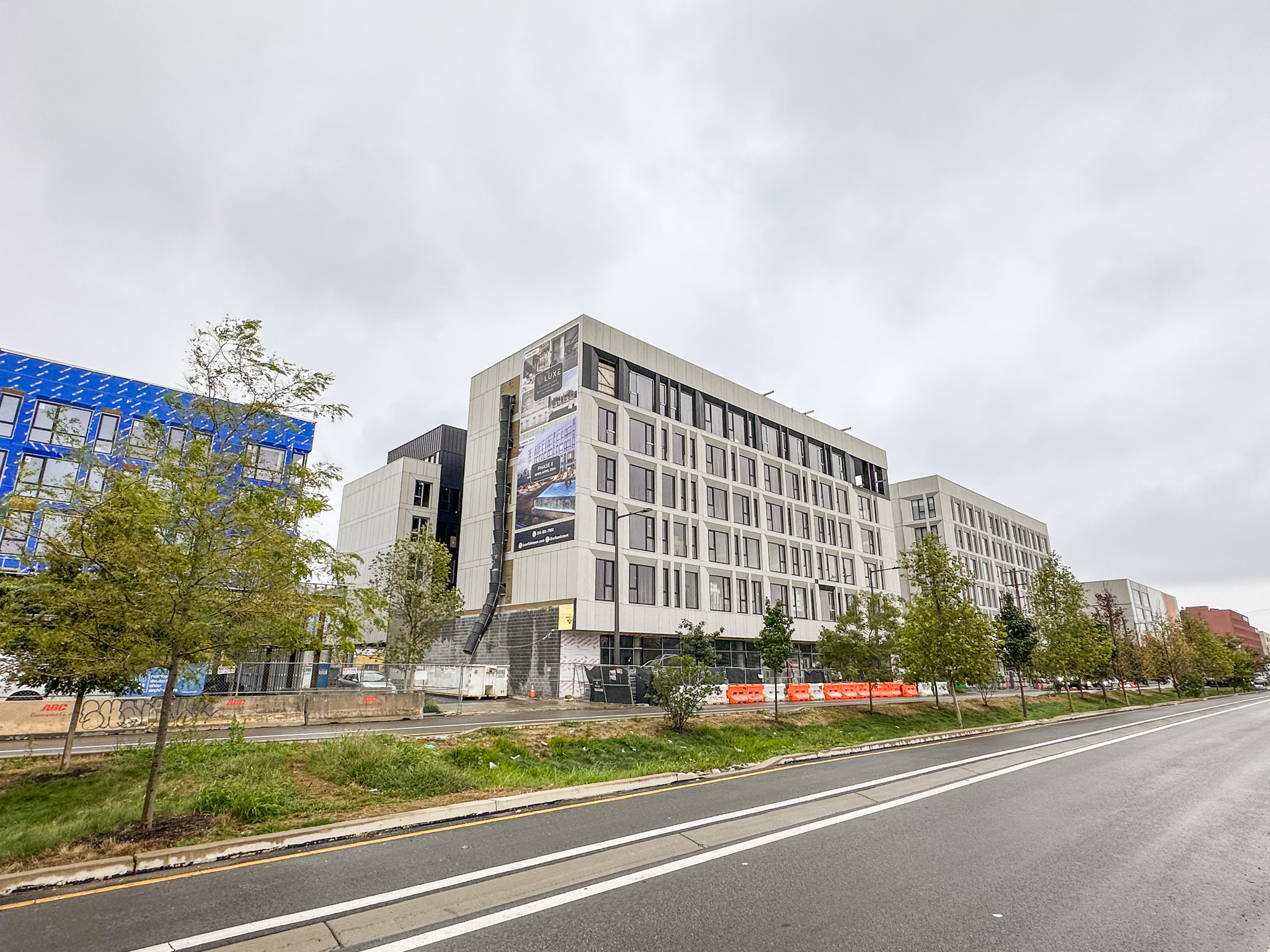
1775 North American Street. Photo by Jamie Meller. August 2023
The Luxe is situated just to the north of Cecil B. Moore Avenue, which is serviced by the route 57 bus. The Berks Station on the Market-Frankford subway line sits within a ten-minute walk to the northeast on North Front Street, adjacent to central Fishtown. The route 15 trolley runs along Girard Avenue within a 12-minute walk to the south, just to the north of Northern Liberties. A 15-minute walk to the west will take future residents to the Temple University campus.
Subscribe to YIMBY’s daily e-mail
Follow YIMBYgram for real-time photo updates
Like YIMBY on Facebook
Follow YIMBY’s Twitter for the latest in YIMBYnews

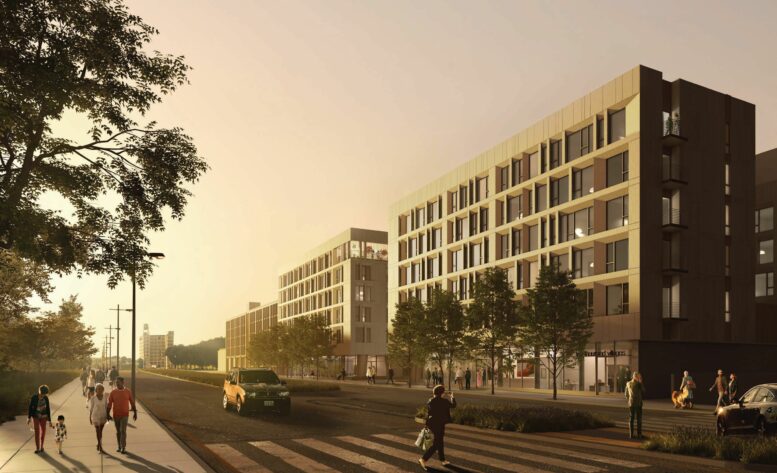
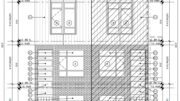
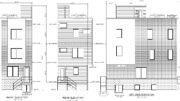
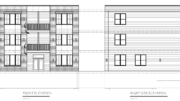
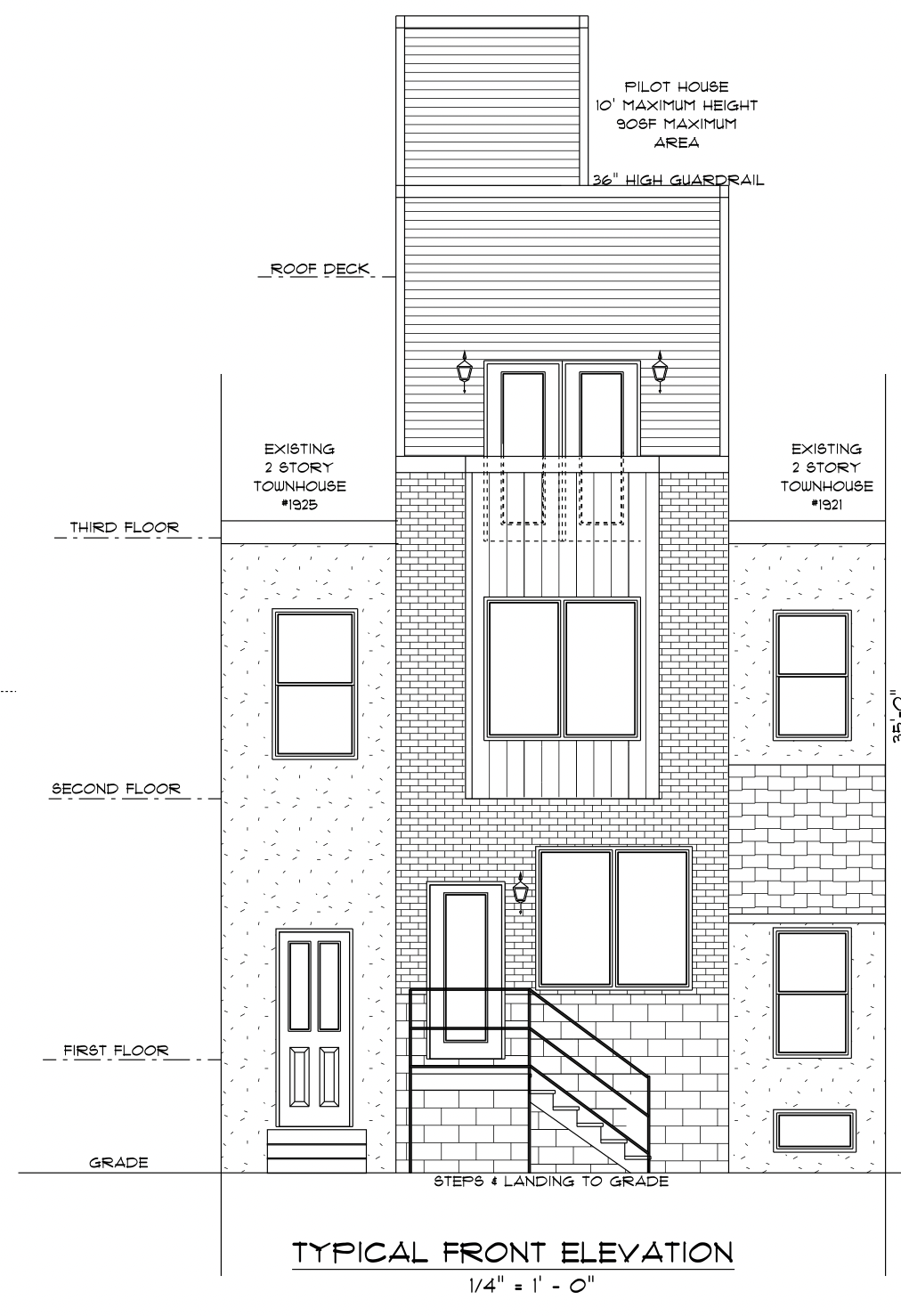
Be the first to comment on "YIMBY Takes an In-Depth Look at The Luxe Phase I at 1705 North American Street in Norris Square"