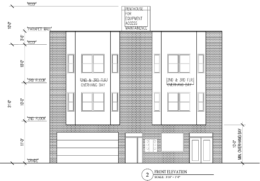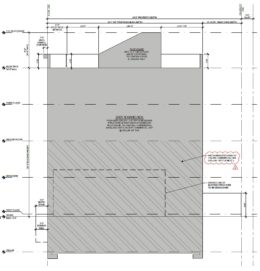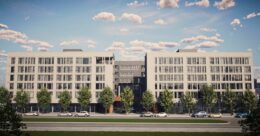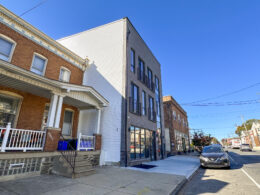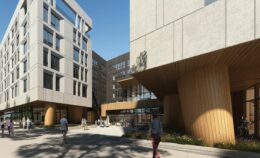Permits Issued for Mixed-Use Building at 1302-06 South Harmony Street in Forgotten Bottom, South Philadelphia
Pdrmits have been issued for the construction of a three-story mixed-use building with ground-floor retail and four residential units at 1302-06 South Harmony Street in Forgotten Bottom, South Philadelphia. The project replaces vacant property at a consolidated development site at 1302, 1304, and 1306 South Harmony Street, and will span a total of 5,100 square feet. The project team includes MC3 Architects Inc as the designer and SE2 Engineering as the contractor.

