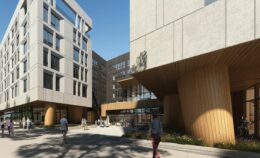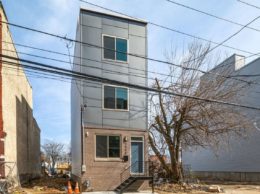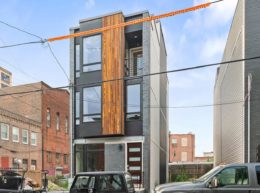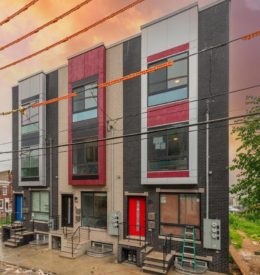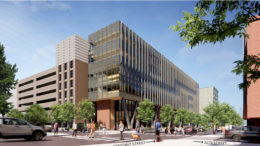YIMBY Looks at Rental Units at The Luxe at 1705 North American Street in Norris Square
Earlier this month, Philly YIMBY shared details on amenities at The Luxe Phase I, a six-story, 96-unit rental project nearing completion at 1705 North American Street in Norris Square; today we take a closer look at the apartments themselves, which will range from studios to three-bedrooms. Listed under a full address of 1705-41 North American Street and alternatively called The Luxe Fishtown (the project website describes the neighborhood as Fishtown West), the structure spans a through-block lot that extends from North American Street to the west to North Philip Street to the east. Designed by the Atrium Design Group and Stantec, the building will span 95,000 square feet and will feature around 9,900 square feet of ground-floor retail, a roof deck, numerous amenities, and parking for 44 cars and 72 bicycles. Permits list Turn Key Realty as the contractor and indicate a construction cost of $15 million.

