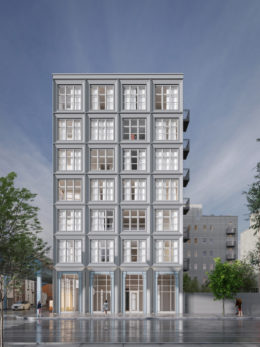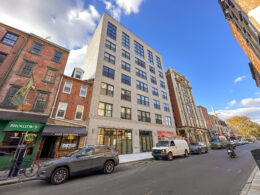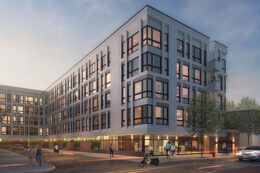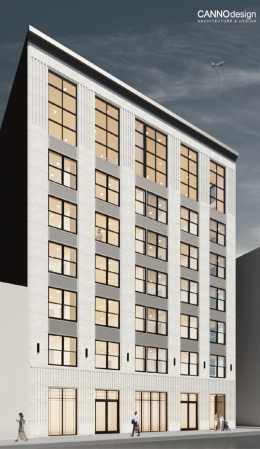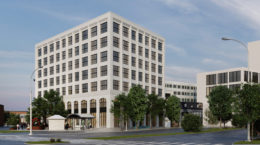Construction Permits For 1440 North Front Street, Olde Kensington, Philadelphia
Permits have been issued for the construction of a seven-story mixed-use residential building at 1440 North Front Street in Olde Kensington, Philadelphia. The building will be constructed on a vacant lot bound by Jefferson Street, Hope Street, and Master Street, facing North Front Street. The project has an allocated total construction cost of $19,300,000. Permits list Tester Construction Group LLC as the contractor. CANNOdesign is responsible for the designs.

