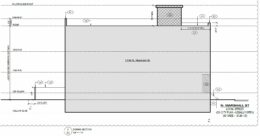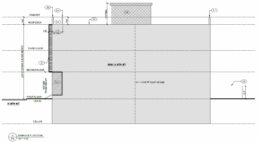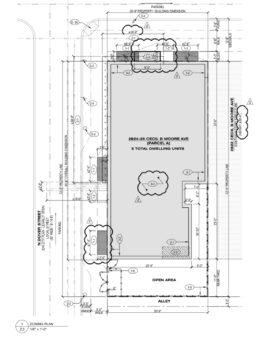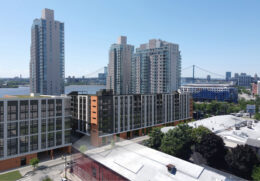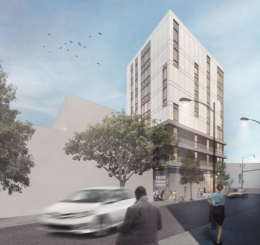Permits Issued for 1740 North Marshall Street in North Philadelphia East
Permits have been issued for the construction of a three-story, three-unit apartment building at 1740 North Marshall Street in North Philadelphia East. The new structure will rise from a vacant lot situated on the west side of the block between Cecil B. Moore Avenue and Montgomery Avenue. Designed by HDO Architecture, the building will span 3,577 square feet and will feature a cellar and a roof deck. Permits list Finch Development as the contractor.

