A vertical extension has been proposed at 1031-33 Ridge Avenue in Callowhill, Lower North Philadelphia, where a single-story commercial building will be converted into a four-story, four-unit mixed-use structure. The development is situated on the east side of the block between Noble Street and Hamilton Street. Designed by HDO Architecture, the project will span a total of 11,284 square feet, of which 1,576 will constitute commercial space. Permits list Qi Wei Chen as the contractor and specify a construction cost of $1.2 million.
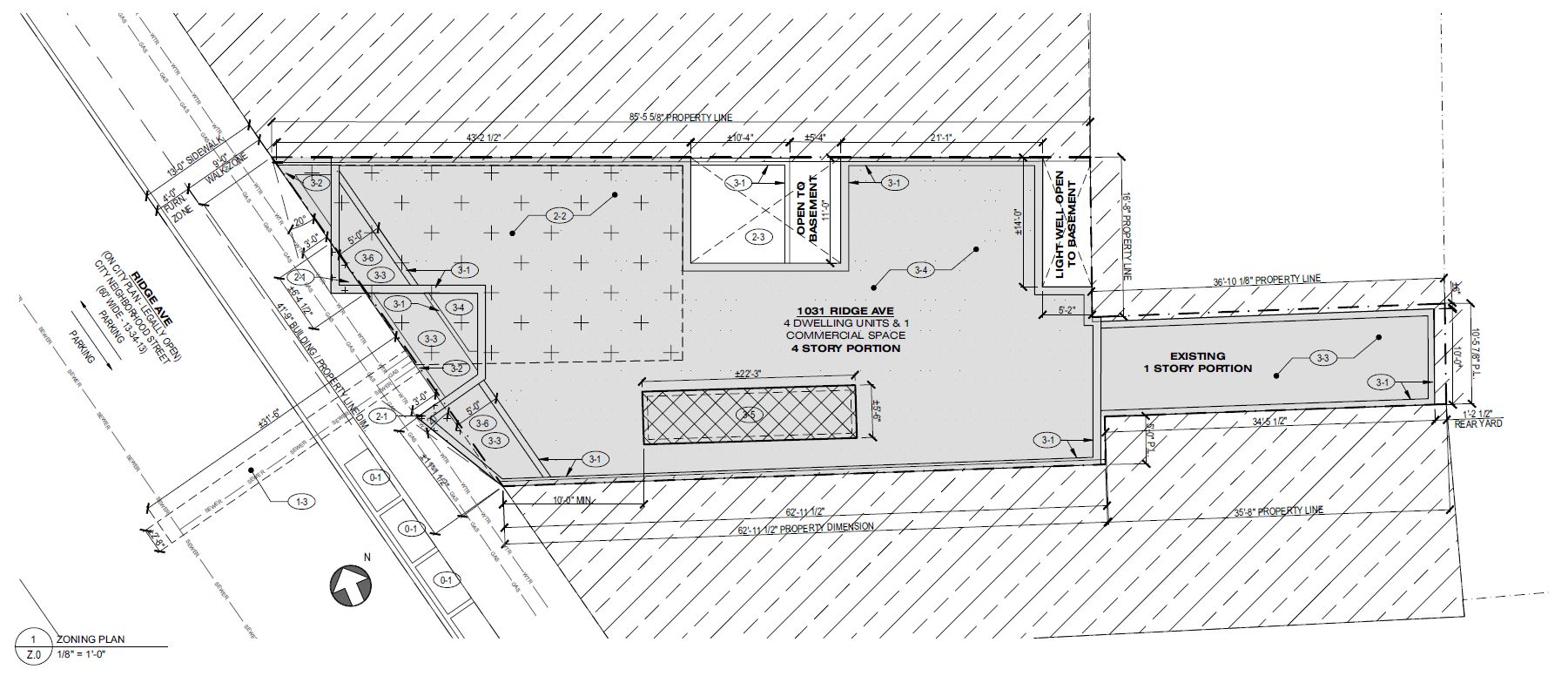
1031-33 Ridge Avenue. Site plan. Credit: HDO Architecture via the City of Philadelphia
The site currently houses a modest single-story structure with an unobtrusive, though clean and decent-looking, red brick exterior with two raised front stoops and an ornamental brick course along the parapet. The redevelopment will expand the existing 5,062-square-foot structure by an additional 6,222 square feet. The new addition will cover most of the existing structure, aside from a narrow rear annex, which will remain at one story in height.
The vertical addition will boost the height of the existing structure, which currently stands around 23 feet high, to around 50 feet to the main roof, 54 feet to the parapet, and 60 feet to the top of the pilot house. Two light wells, situated on the structure’s north side, will extend all the way down to the basement. The site plan hints that the street-facing facade will be articulated in a robust manner with angular projecting sections.
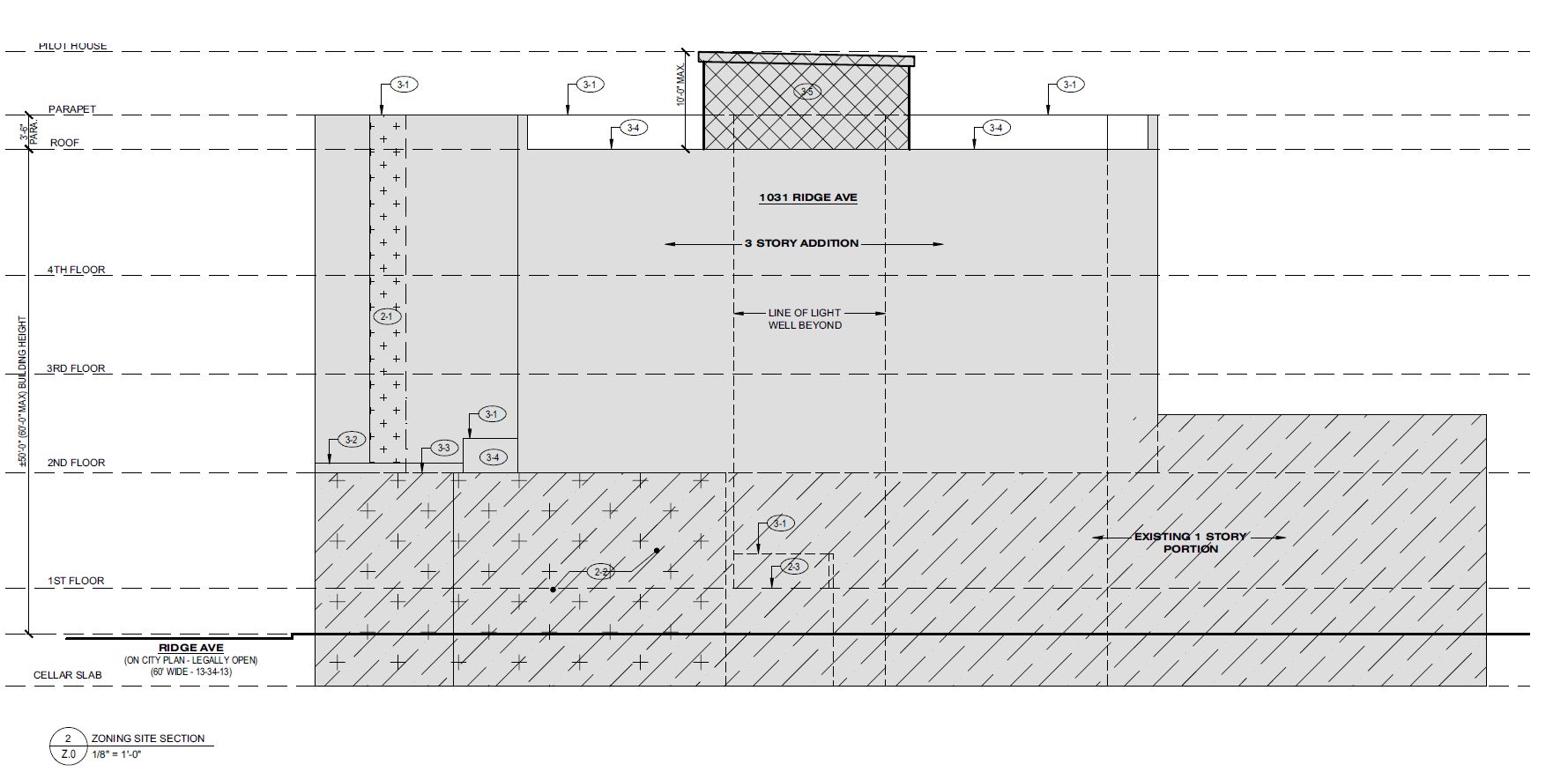
1031-33 Ridge Avenue. Side elevation. Credit: HDO Architecture via the City of Philadelphia
Commercial space will span 736 square feet on the ground floor and an additional 840 square feet in the basement. The roof deck, situated at the top of the vertical extension, promises to offer partially open views of the nearby Center City skyline and of the elevated Reading Viaduct, which runs half a block to the south.
Callowhill, one of Philadelphia’s oldest neighborhoods, has seen a significant amount of growth over the past several years. In turn, Ridge Avenue, which runs all the way to the city line in Roxborough at the city’s northwest edge (beyond which it becomes Ridge Pike), has also seen a large volume of new development, particularly in neighborhoods such as Francisville and aforementioned Roxborough.
Though relatively minor, 1031-33 Ridge Avenue is still poised to be a notable development that will reinforce the local urban fabric and help strengthen the connection between Center City to the south and North Philadelphia to the north. Earlier today, YIMBY reported on another building expansion at 6906 Ridge Avenue in Roxborough. Situated on the same avenue but on its opposite end, seven miles uptown, the project is a successful example of adaptive reuse more than doubles the property’s floor space and residential unit count while preserving the existing appearance of the block, which has persisted since the prewar era. In turn, 1031-33 Ridge Avenue is a very different expansion adapted to a very different type of site, yet it also excels at boosting the site’s residential capacity while positively contributing to the streetscape.
Spring Garden Street runs three short blocks to the north, and Chinatown and the Convention Center District in Center City are situated several blocks to the south. Rail Park, which spans a portion of the elevated viaduct, runs around a block and a half to the southwest, and Broad Street is situated two blocks further to the west.
Permits for 1031-33 Ridge Avenue were issued in late May.
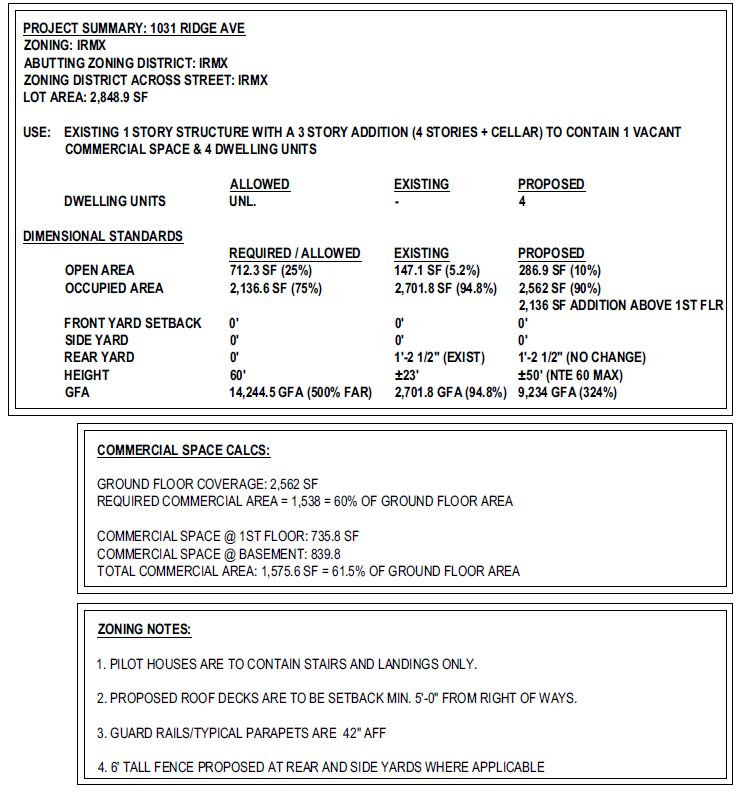
1031-33 Ridge Avenue. Zoning table. Credit: HDO Architecture via the City of Philadelphia
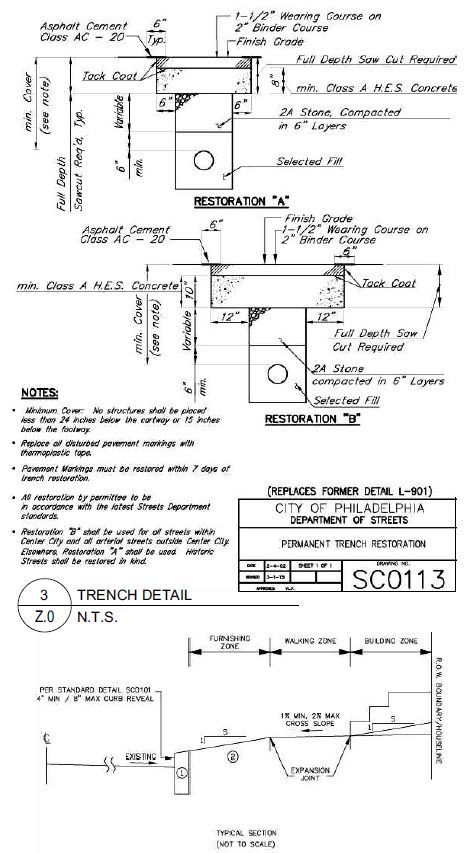
1031-33 Ridge Avenue. Curb detail. Credit: HDO Architecture via the City of Philadelphia
Subscribe to YIMBY’s daily e-mail
Follow YIMBYgram for real-time photo updates
Like YIMBY on Facebook
Follow YIMBY’s Twitter for the latest in YIMBYnews

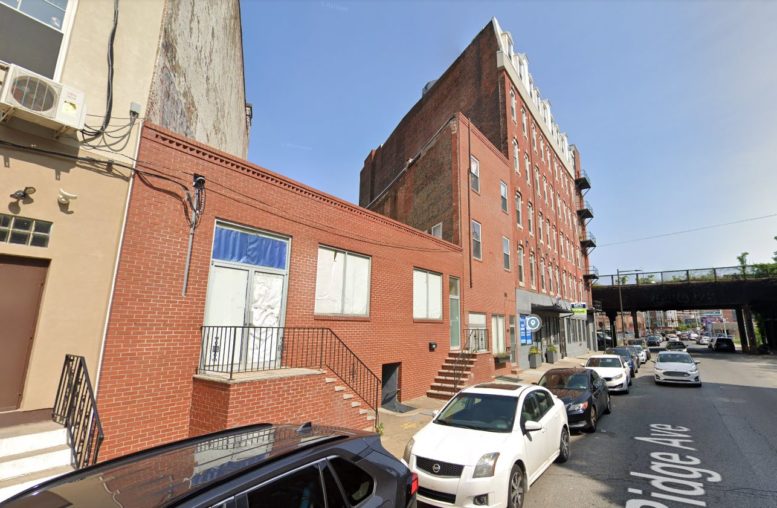

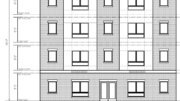


Be the first to comment on "Vertical Expansion Proposed at 1031-33 Ridge Avenue in Callowhill, Lower North Philadelphia"