A building expansion has been proposed at 6906 Ridge Avenue in Roxborough, Northwest Philadelphia, where a two-story, two-unit residential building will be converted into a three-story, five-unit development. The project is situated on the southwest side of the block between Parker Avenue and Paoli Avenue. Designed by Studio C Architecture, the development will span a total of 2,920 square feet. Permits list Andy Mulson as the contractor and indicate a construction cost of $600,000.
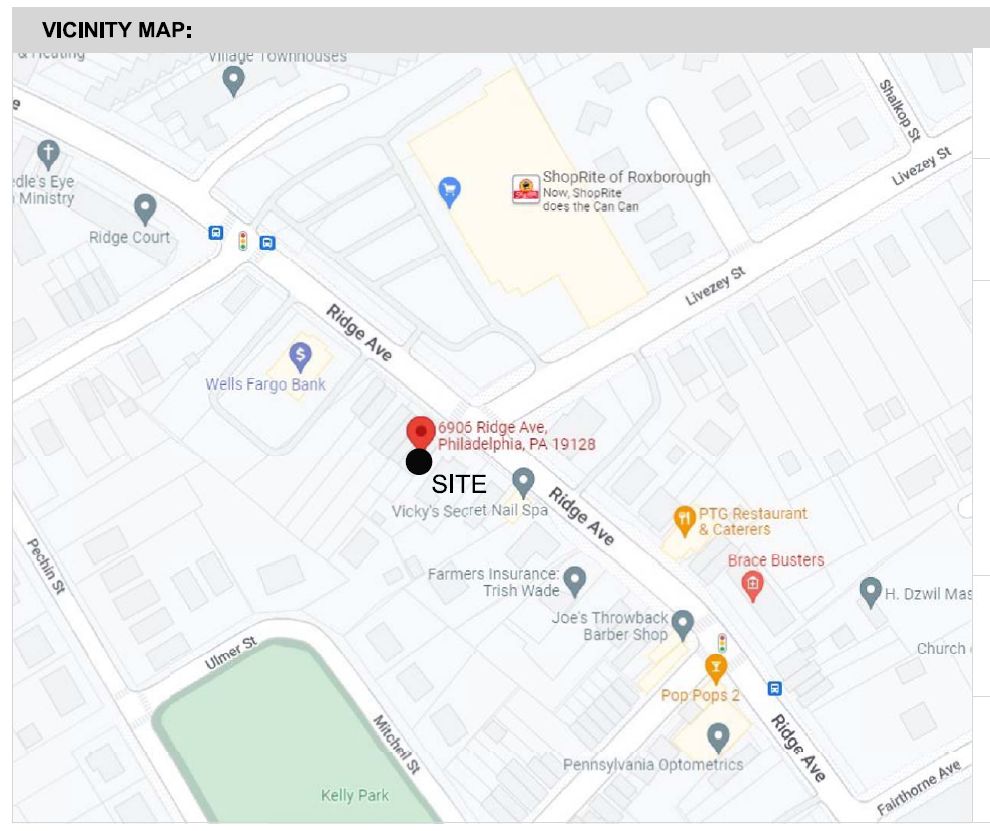
6906 Ridge Avenue. Location map. Credit: Studio C Architecture via the City of Philadelphia
Ridge Avenue starts its run in Callowhill, just north of Center City, and runs northwest all the way to the city line in Roxborough at the city’s northwest edge, beyond which it changes its name to Ridge Pike. In its Roxborough section, the avenue is something of a hybrid thoroughfare, with a character that switches between that of a quaint small-town street to a full-on suburban, parking-lot-flanked stroad.
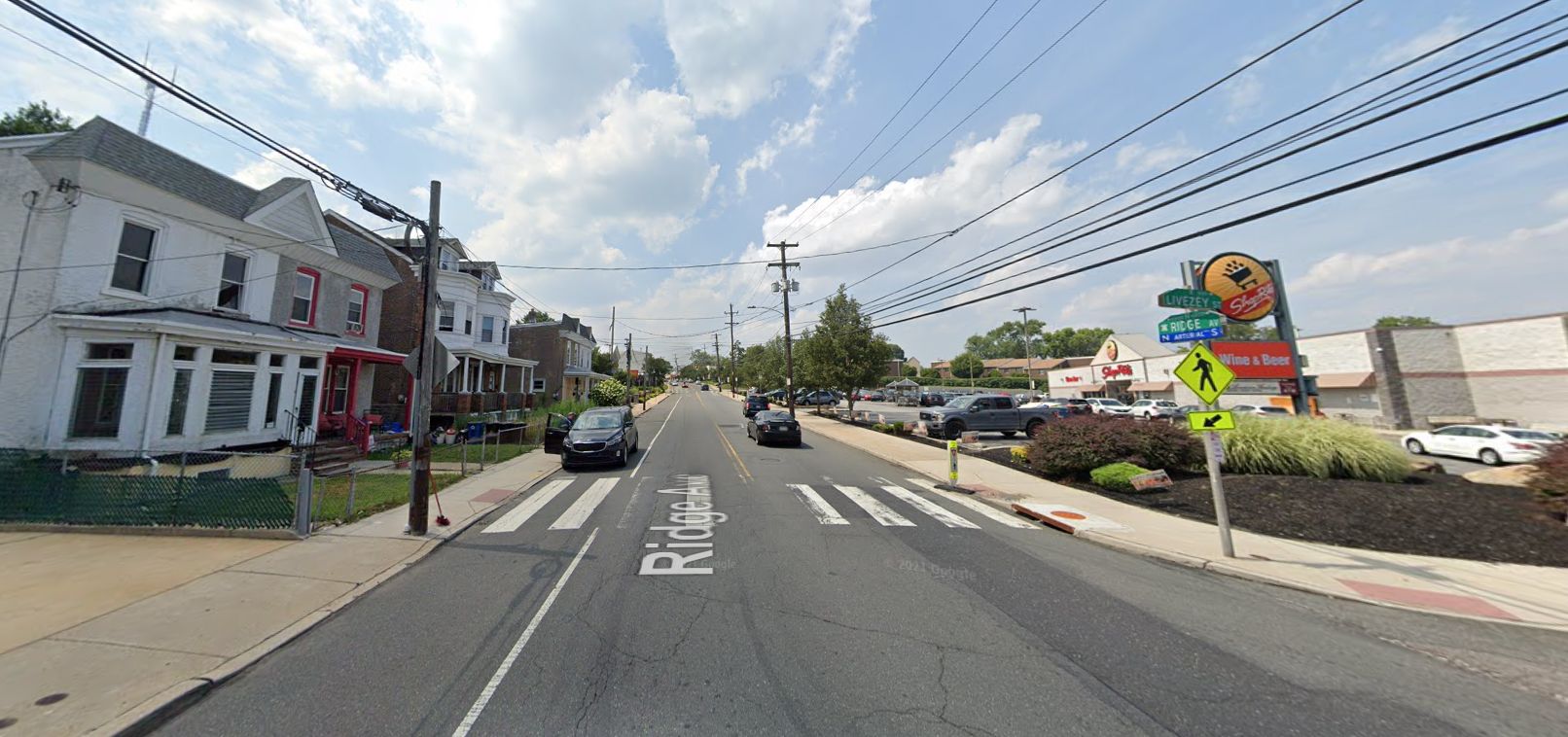
Ridge Avenue, with 6906 Ridge Avenue on the left, prior to redevelopment. Looking northwest. July 2021. Credit: Google Maps
This duality is on full display at the 6900 block of the avenue, where the southwest side of the block is lined with charming semi-detached, lawn-fronted houses, which look out onto the parking lot and the loading dock of a “big box” ShopRite supermarket. We hope to see the supermarket eventually developed into a denser, more urban-friendly project (perhaps with a supermarket of its own, albeit surrounded by pedestrian-friendly landscaping and residential units rather than by parking); on the other hand, the residential side of the block would benefit from preservation more so than outright redevelopment.
This setup of the setting explains why 6906 Ridge Avenue is poised to be a rather successful development from an urban planning perspective. The existing semi-detached building, which apparently dates to the prewar period, is not exactly remarkable on its own, yet it forms an integral part of the block’s overall composition. The building is part of a two-house pair and matches its sibling’s covered porch and roof line, and the two share a single central gable. In turn, both share the scale, composition, and front yard depth with its neighbors.
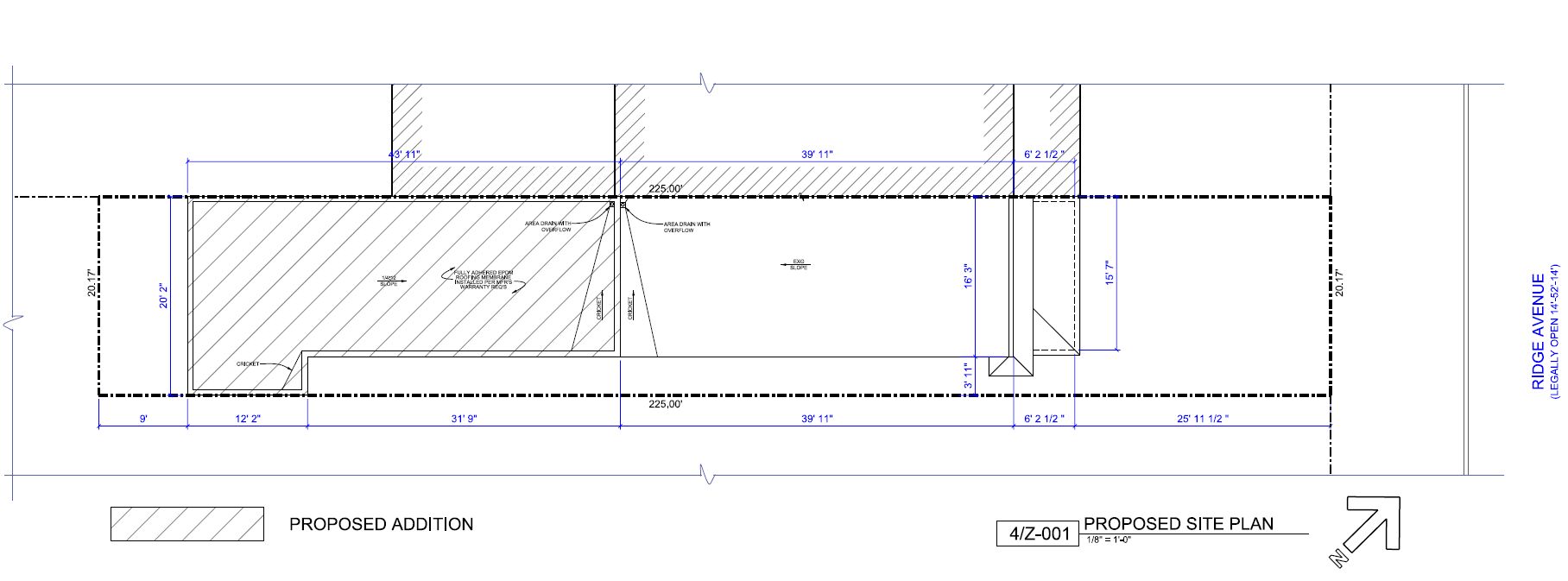
6906 Ridge Avenue. Site plan. Credit: Studio C Architecture via the City of Philadelphia
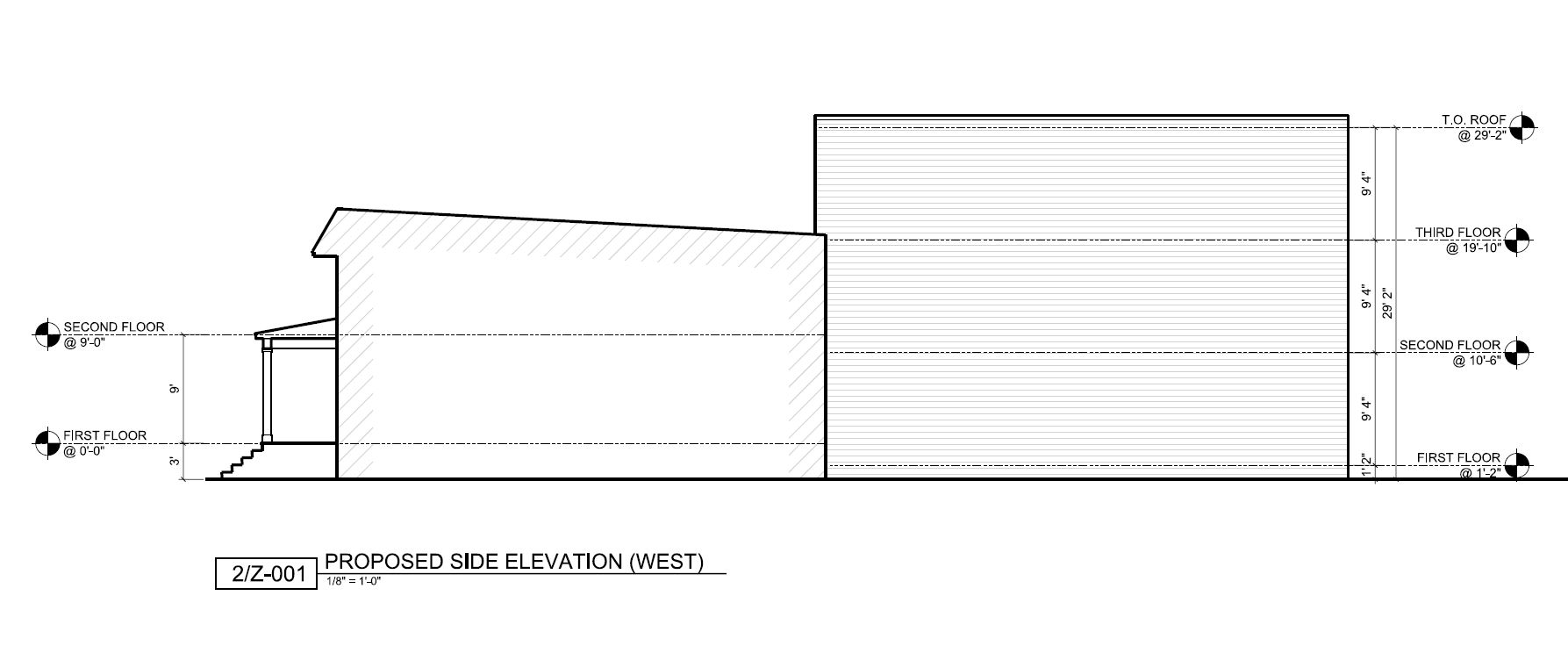
6906 Ridge Avenue. Side elevation. Credit: Studio C Architecture via the City of Philadelphia
The new, 44-foot-long addition will nearly triple the building’s floor area, adding 1,824 square feet to the existing 1,096-square-foot structure. Standing 29 feet to the top of the main roof and around 30 feet to the top of the parapet, the addition overtops the original structure by a full floor. Furthermore, aside from double-hung windows, the boxy, siding-clad extension will share no explicit common aesthetics with the original structure.
However, all of these apparent drawbacks are wholly negated by the fact that the addition will be set back 40 feet from the original facade and a whopping 72 feet from the sidewalk, meaning that it will be nearly invisible from vantage points on the street. As such, the redevelopment will significantly boost the number of residential units at the site without any notable alteration to the prewar property’s appearance from the street.
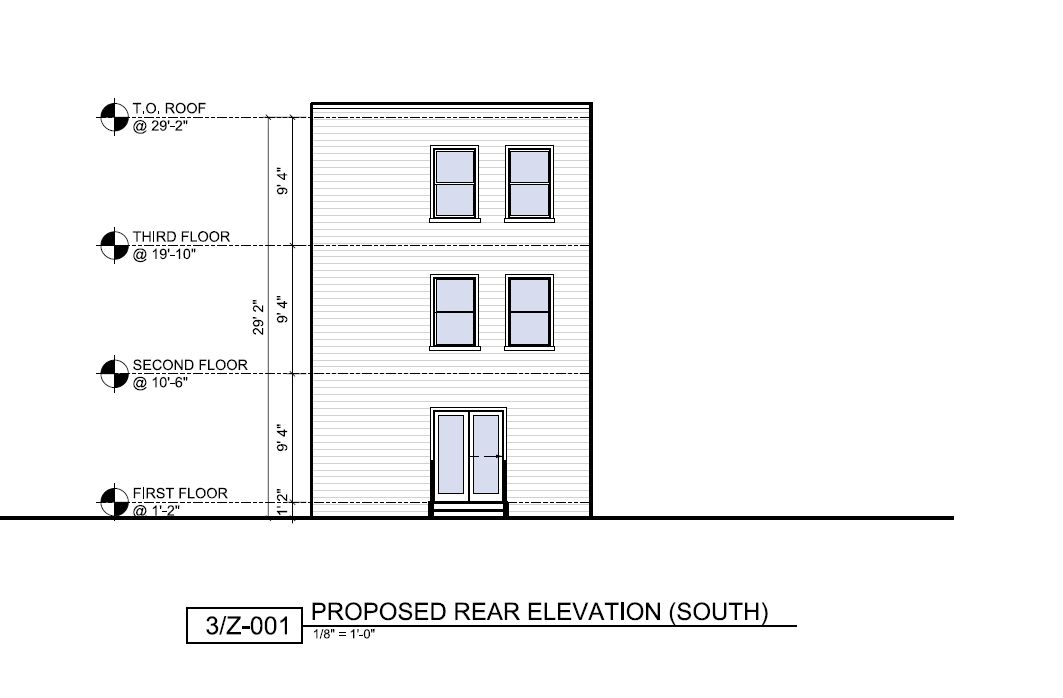
6906 Ridge Avenue. Rear elevation. Credit: Studio C Architecture via the City of Philadelphia
The only notable drawback to the development is its lack of a roof deck, which would have fit seamlessly on the addition’s flat roof. The new extension will reduce the rear yard to just nine feet in depth; a roof deck would have compensated this lost outdoor space almost in its entirety. Although we understand the associated interior planning constraints, we hope that, for their own benefit, the development team goes back to the planning board and introduces a roof deck, whether shared or intended for private use of a single residence, to the project.
Block-sized Kelly Park sits a block to the southwest of the property. Ridge Avenue is serviced by the route 9 bus, and the Ivy Ridge regional rail station is situated on the Schuylkill River waterfront within a 20-minute walk to the southwest, next to the Manayunk Canal and the Schuylkill River Trail.
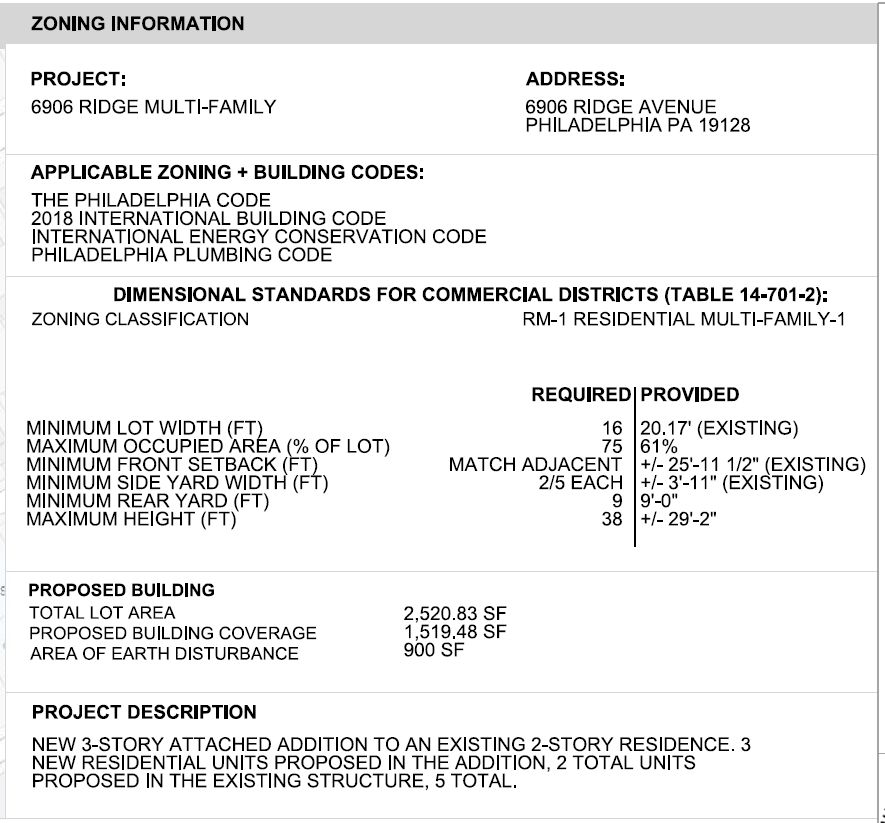
6906 Ridge Avenue. Zoning table. Credit: Studio C Architecture via the City of Philadelphia
Subscribe to YIMBY’s daily e-mail
Follow YIMBYgram for real-time photo updates
Like YIMBY on Facebook
Follow YIMBY’s Twitter for the latest in YIMBYnews

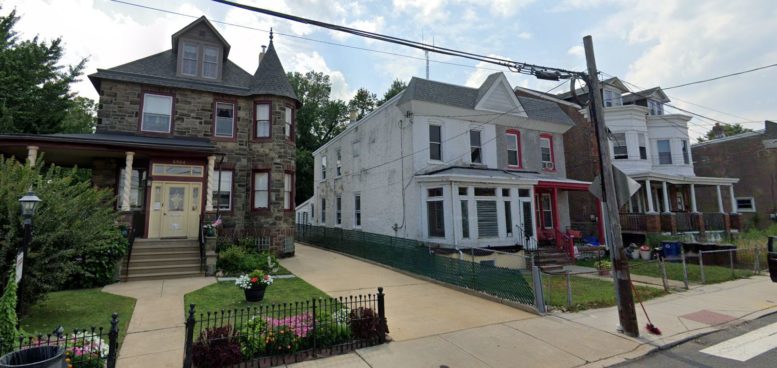
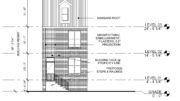
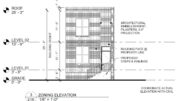
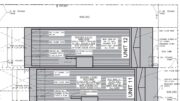
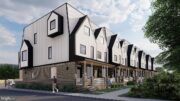
It looks like a they wanted to protect the older hmesouse by building attachment behind older house.
older house
But not noteworthy…Just glad it’s not the one to the south!