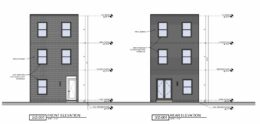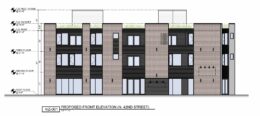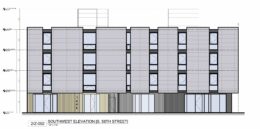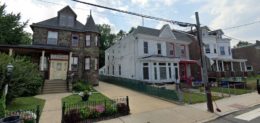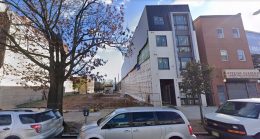Permits Issued for 51 Farson Street in Dunlap, West Philadelphia
Permits have been issued for the construction of a three-story, four-unit rowhouse at 51 Farson Street in Dunlap, West Philadelphia. The new structure will replace a portion of a large vacant lot located on the east side of the block between Market Street and Arch Street. Designed by Studio C Architecture, the building will span 3,216 square feet. Permits list Loan Construction as the contractor.

