Permits have been issued for the construction of a three-story, seven-unit condominium development at 4181 Mantua Avenue in Belmont, West Philadelphia. The new structure will rise from a vacant lot on the northeast corner of Mantua Avenue and North 42nd Street. Designed by Studio C Architecture, the project will span 8,718 square feet and will include commercial space, a basement, balconies, and two roof decks. Permits list Expert Builders as the contractor and specify a construction cost of $1.25 million.
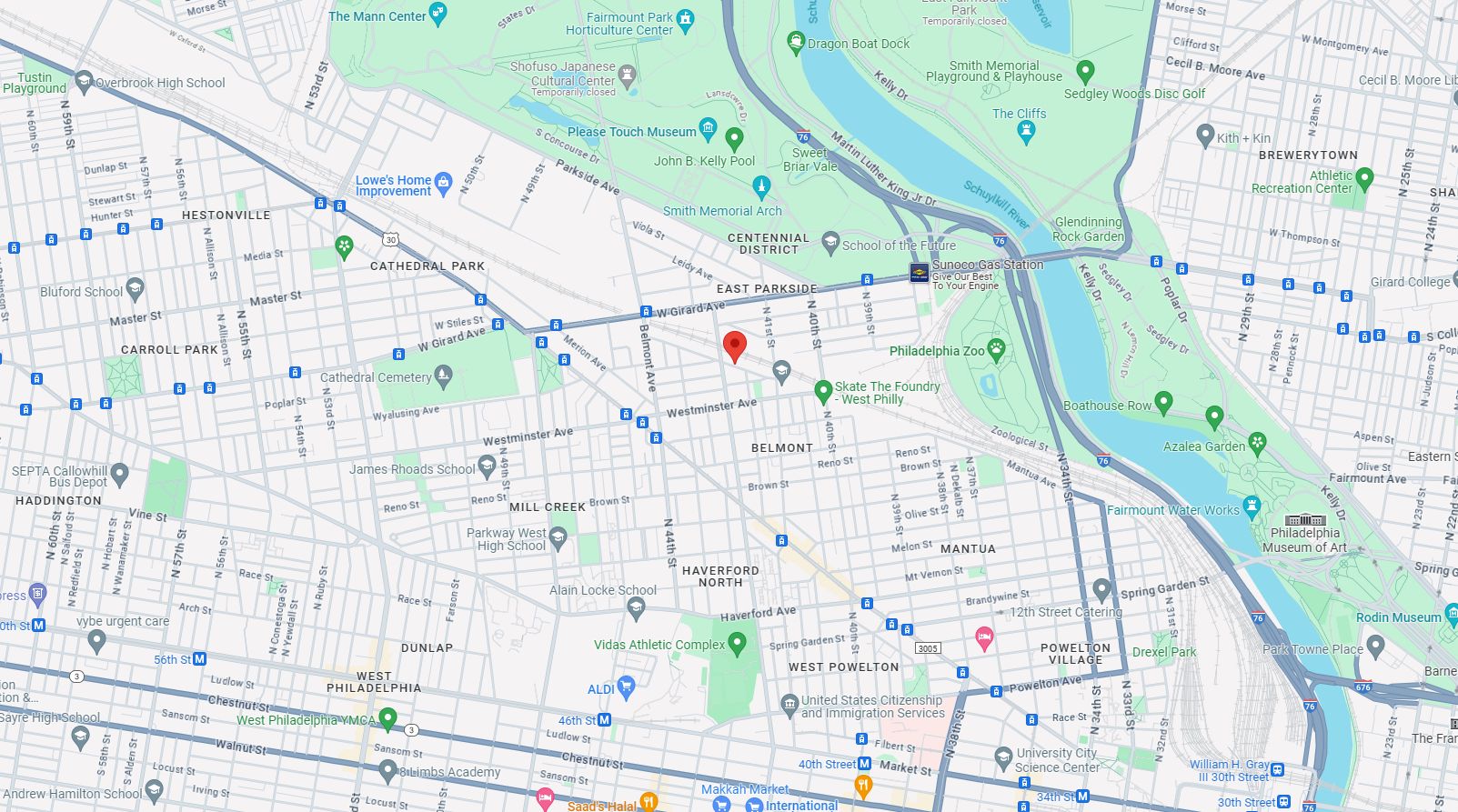
4181 Mantua Avenue. Site map. Credit: Google Maps
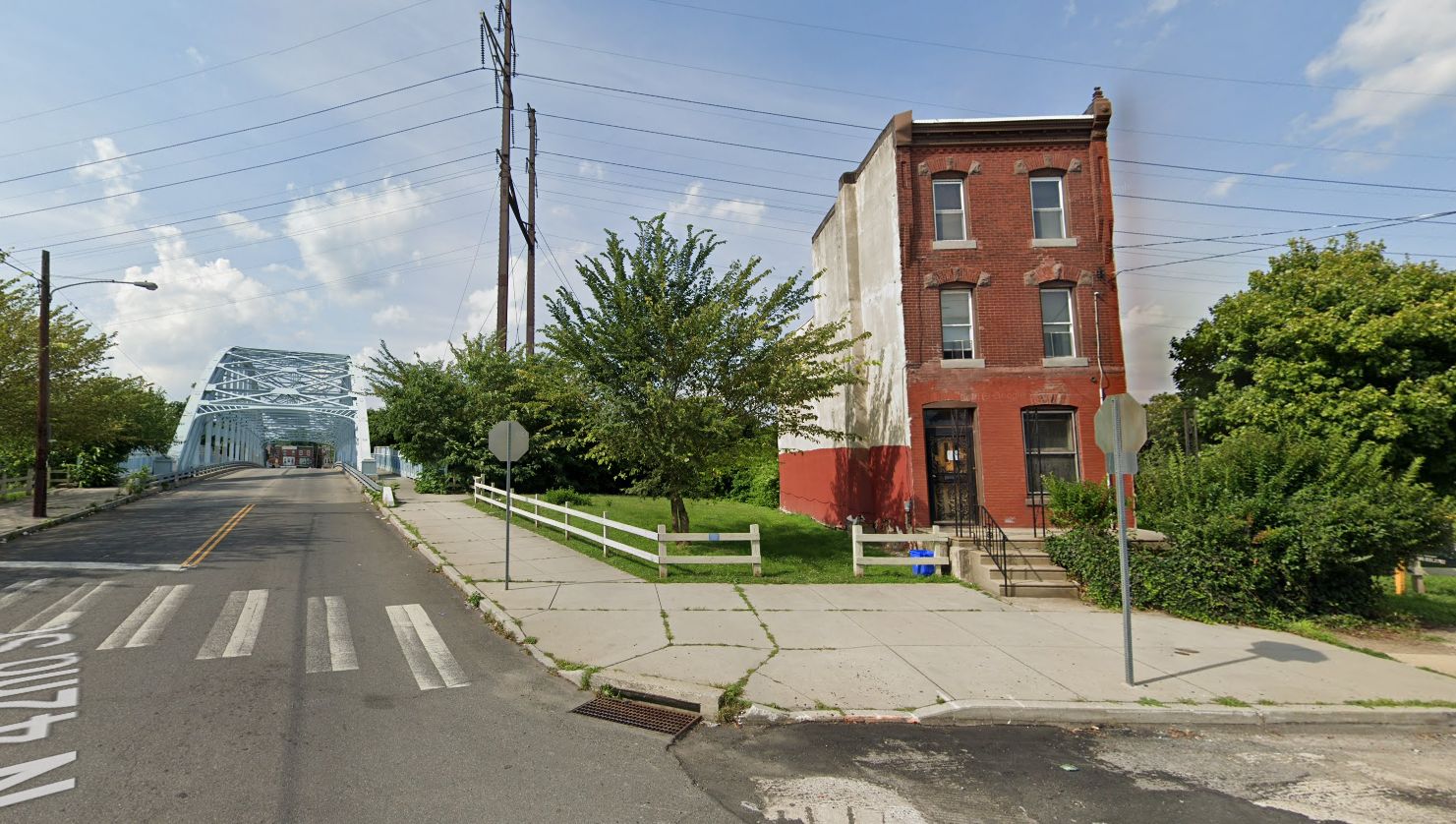
4181 Mantua Avenue. Site conditions prior to redevelopment. Looking north. July 2019. Credit: Google Maps
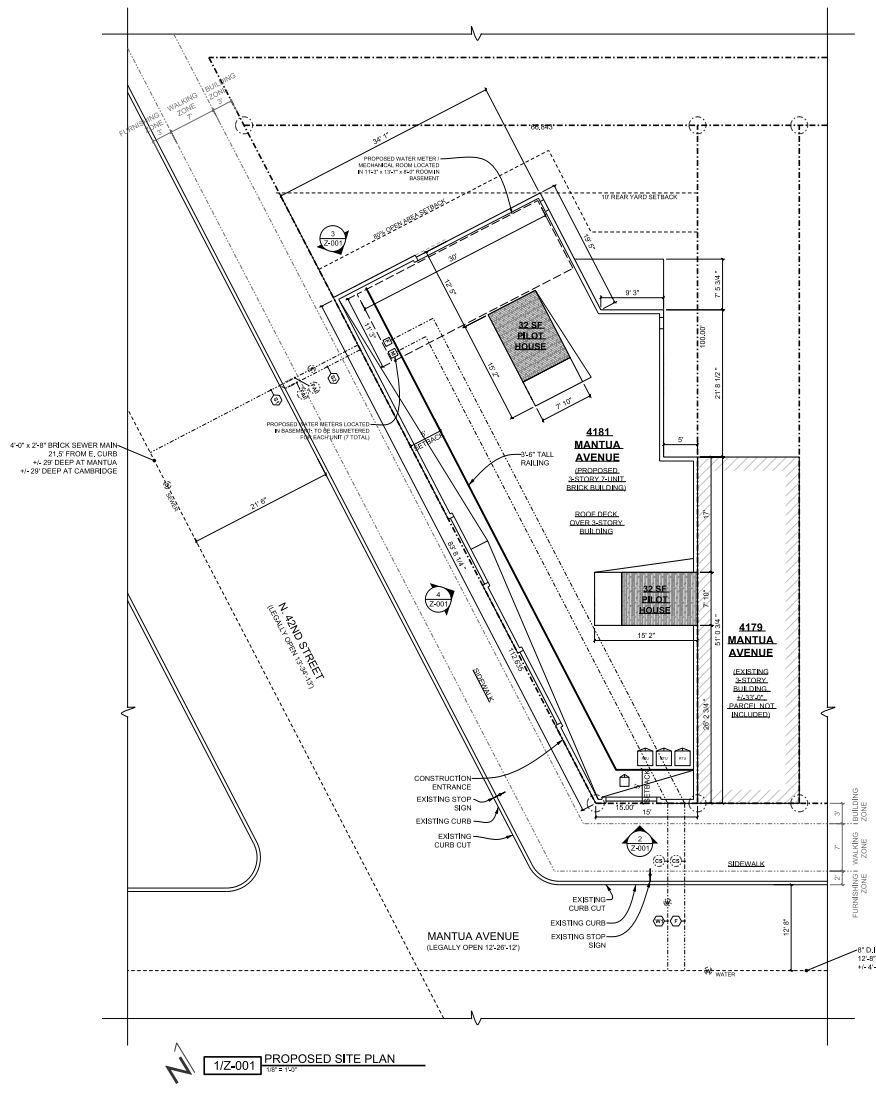
4181 Mantua Avenue. Site plan. Credit: Studio C Architecture via the City of Philadelphia Department of Planning and Development
Mantua Avenue marks the northernmost extent of the handful of rowhouse-lined neighborhoods that extend from University City to the south to the wide Keystone Corridor rail trestle that separates the area from the East Parkside neighborhood and Fairmount Park to the north.
The new building will rise from a trapezoidal lot, which will result into a somewhat wedge-shaped structure that will measure 15 feet wide at its narrow Mantua Avenue-facing end and around 45 feet wide at its northern elevation where it will face an irregularly-shaped rear yard. The structure will rise 31 feet high to the main roof (35 feet high to the parapet and 41 feet high to the top of the two pilot houses).
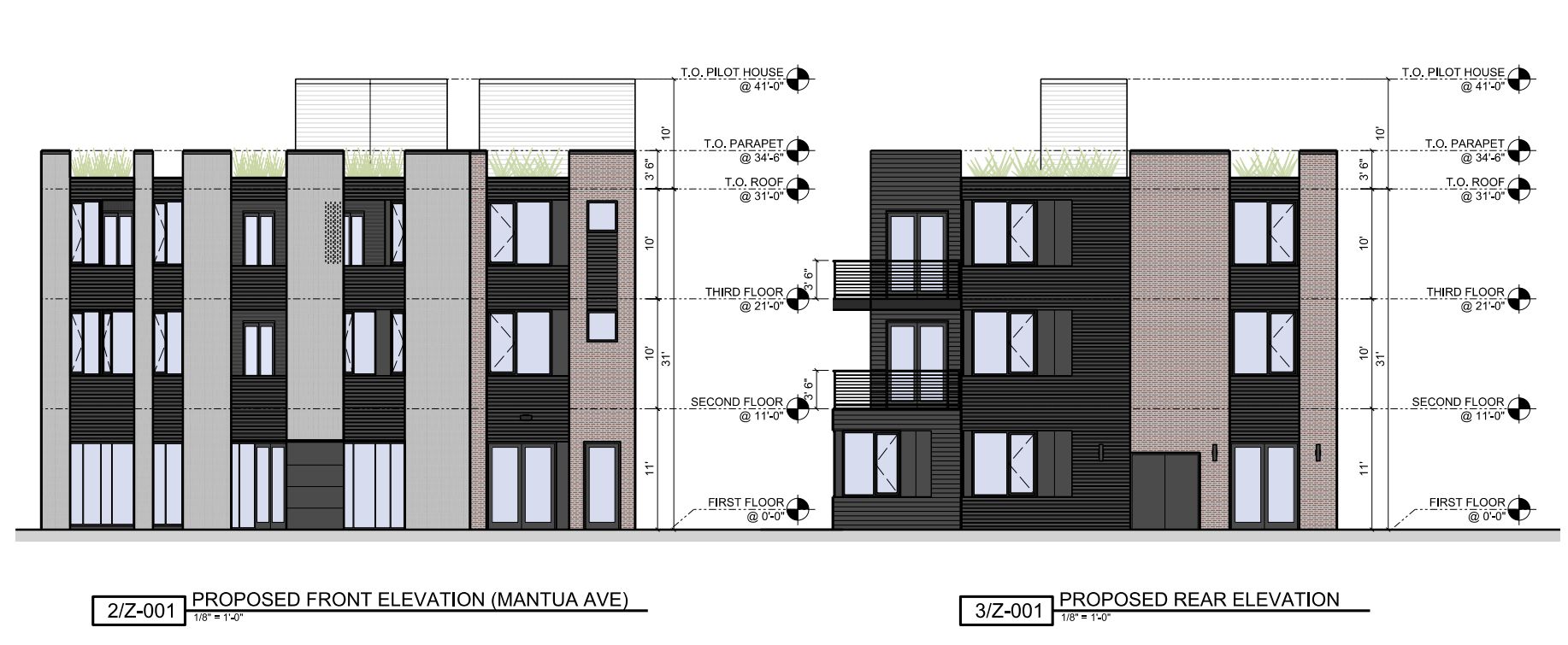
4181 Mantua Avenue. Building elevation. Credit: Studio C Architecture via the City of Philadelphia Department of Planning and Development
The building will be clad in contemporary dark-colored horizontal panels, separated by vertical piers clad in lighter gray. A number of red brick vertical piers will provide a contextual touch vis-a-vis nearby prewar rowhouses.
The vertical piers will project beyond the primary roofline, making for a distinctive crenelated crown that will reinforce the building’s prominent presence on the street corner, where the elegantly arched North 42nd Street, which spans the railroad cut, makes for a picturesque backdrop.
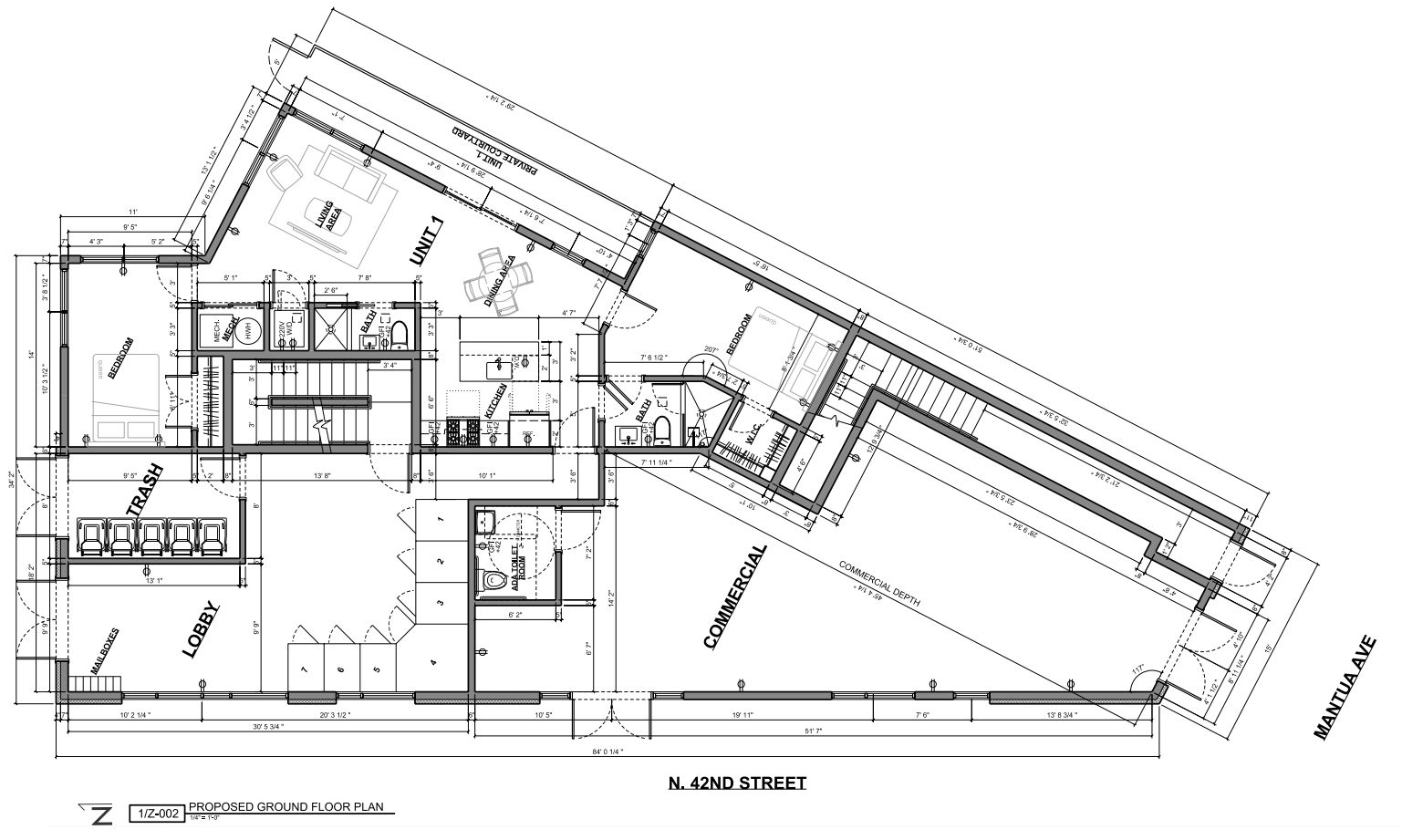
4181 Mantua Avenue. Ground floor plan. Credit: Studio C Architecture via the City of Philadelphia Department of Planning and Development
The ground floor will feature commercial space in the building’s narrow wedge-shaped section facing the street corner. The residential lobby will be sited to the north, facing 42nd Street. A two-bedroom residential unit, equipped with a small private yard, will be situated in the rear.
Mantua Avenue marks the northernmost extent of the handful of rowhouse-lined neighborhoods that extend from University City to the south to the wide Keystone Corridor rail trestle that separates the area from the East Parkside neighborhood and Fairmount Park to the north.
Having been hard-hit by a prolonged postwar period of depopulation and demolitions, Belmont Avenue, situated nearly a mile north of bustling University City, has seen minimal development in recent years in comparison to more bustling sections to the south. In recent months, however, development has finally reached this neck of the woods en masse.
In recent months, YIMBY reported permit issues for buildings on nearby lots at 4165, 4171, 4217, and 4237 Mantua Avenue, with other developments also on the drawing boards nearby.
The route 15 trolley runs two blocks to the north, and the route 10 trolley runs a bit further to the southwest. The two trolleys offer direct or near-direct access to University City, Center City, Temple University, and beyond. Fairmount Park may also be reached via an eight-minute walk to the north.
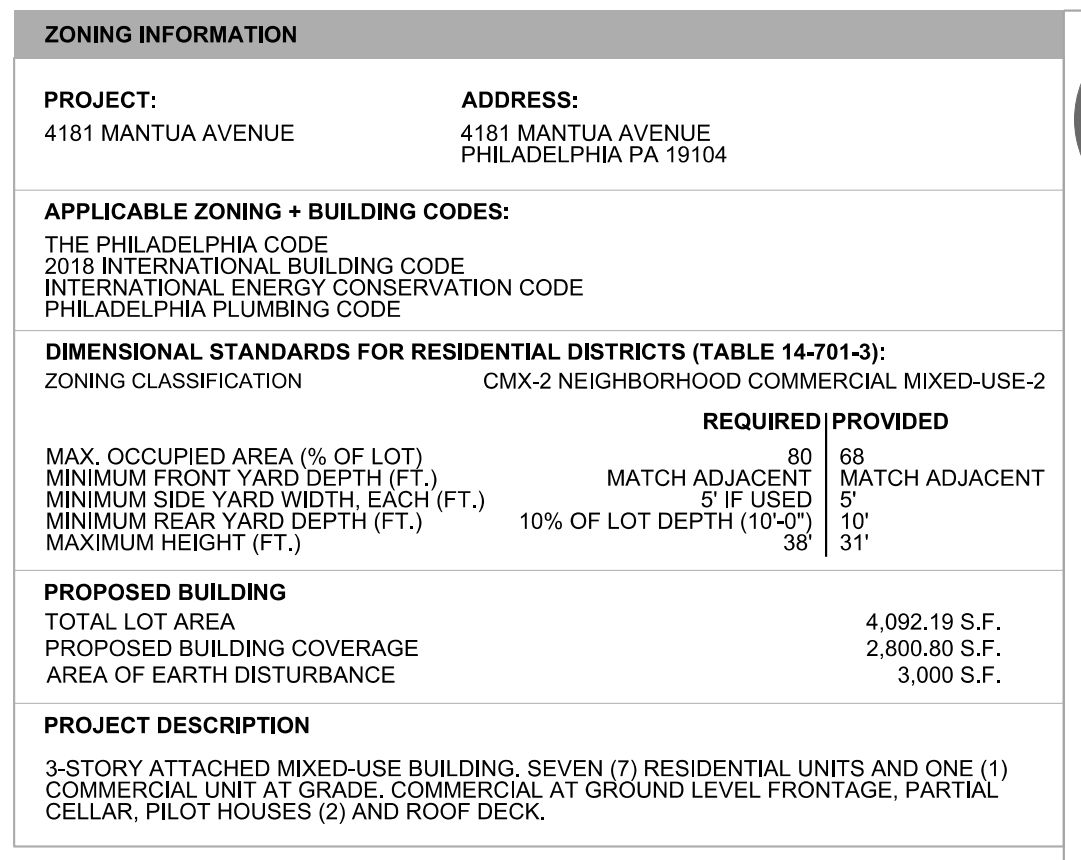
4181 Mantua Avenue. Zoning table. Credit: Studio C Architecture via the City of Philadelphia Department of Planning and Development
Subscribe to YIMBY’s daily e-mail
Follow YIMBYgram for real-time photo updates
Like YIMBY on Facebook
Follow YIMBY’s Twitter for the latest in YIMBYnews

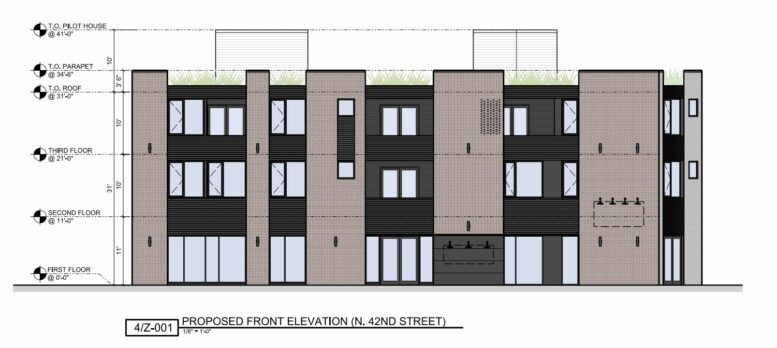




Hello
Great Press and very valuable details!
Can you please send me article about the development co owned by 2 brothers recently who are doing the revitalization of the Sarah Allen homes?