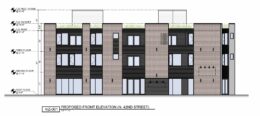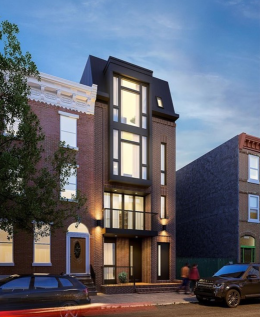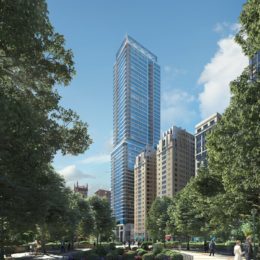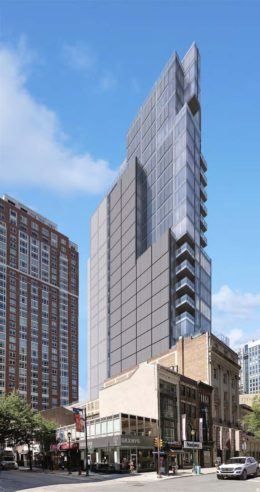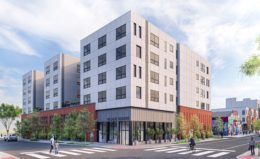Permits Issued for 4181 Mantua Avenue in Belmont, West Philadelphia
Permits have been issued for the construction of a three-story, seven-unit condominium development at 4181 Mantua Avenue in Belmont, West Philadelphia. The new structure will rise from a vacant lot on the northeast corner of Mantua Avenue and North 42nd Street. Designed by Studio C Architecture, the project will span 8,718 square feet and will include commercial space, a basement, balconies, and two roof decks. Permits list Expert Builders as the contractor and specify a construction cost of $1.25 million.

