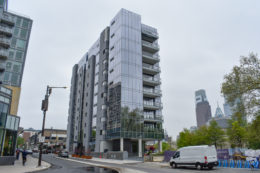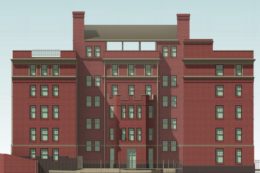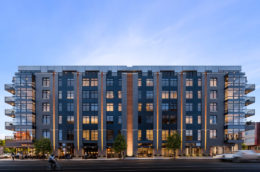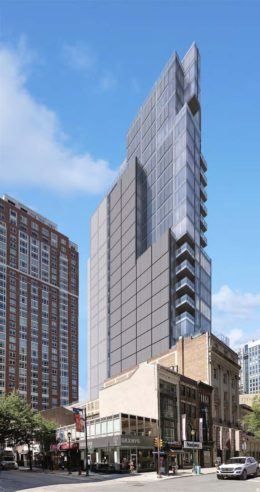Construction Complete at 2100 Hamilton in Logan Square
A recent site visit by Philadelphia YIMBY has confirmed that construction work has wrapped up at 2100 Hamilton, a ten-story, 27-unit condominium at 2100 Hamilton Street in Logan Square (alternately Baldwin Park or Franklintown). Designed by Cecil Baker + Partners and developed by the Bock Development Group, with Ernest Bock & Sons as the contractor, the glass-clad structure rises 125 square feet tall and spans 25,802 square feet, and offers its residents perks such as a fitness center, underground parking, and a half-acre roof. Floor-to-ceiling windows lend unobstructed views in many directions, while balconies allow for private outdoor space in most units. Permits list a construction cost of $30 million.




