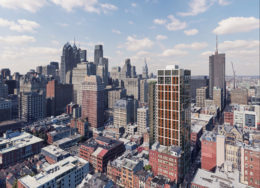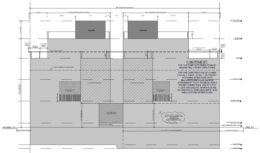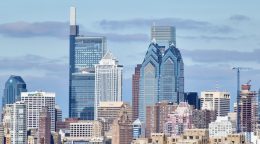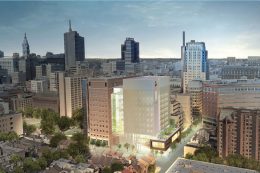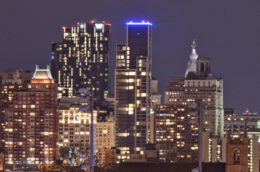Facade Work Begins at 204 South 12th Street in Washington Square West, Center City
Facade work has begun at 204 South 12th Street, a major mixed-use development underway in Washington Square West, Center City. Once topped out, the building will stand 32 stories tall, with a meaningful impact on the Philadelphia skyline. Two stories of commercial space will sit at the ground level, while the upper portion of the tower will contain 378 residential units. Midwood Investment & Development is the developer of the project, with Rogers Stirk Harbour + Partners handling design work. BLT Architects is the architect of record.

