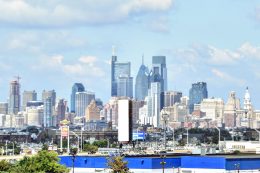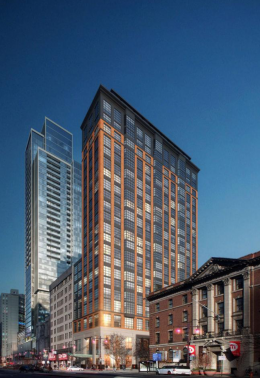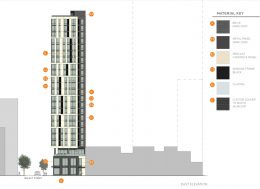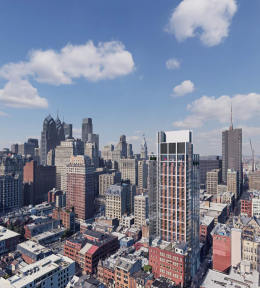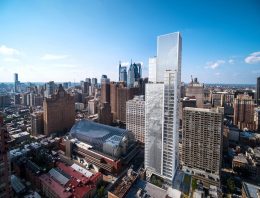YIMBY Observes the Arthaus, The Laurel Rittenhouse, and the Rising Philadelphia Skyline from the Walt Whitman Bridge
A few months ago, during the beginning of spring, Philadelphia YIMBY published a feature that looked at major developments in Center City from the Walt Whitman Bridge. This 378-foot-tall, green-painted suspension bridge was completed in 1957, and has since transported millions of people between Pennsylvania and New Jersey. The bridge span rises 153 feet above the Delaware River, and offers a fantastic view of the skyline to the northwest. The western side connects to the sports complex in South Philadelphia, while the east side joins Gloucester City, NJ. In this new feature, Philadelphia YIMBY presents an updated look at several major developments in the skyline as seen from the bridge.

