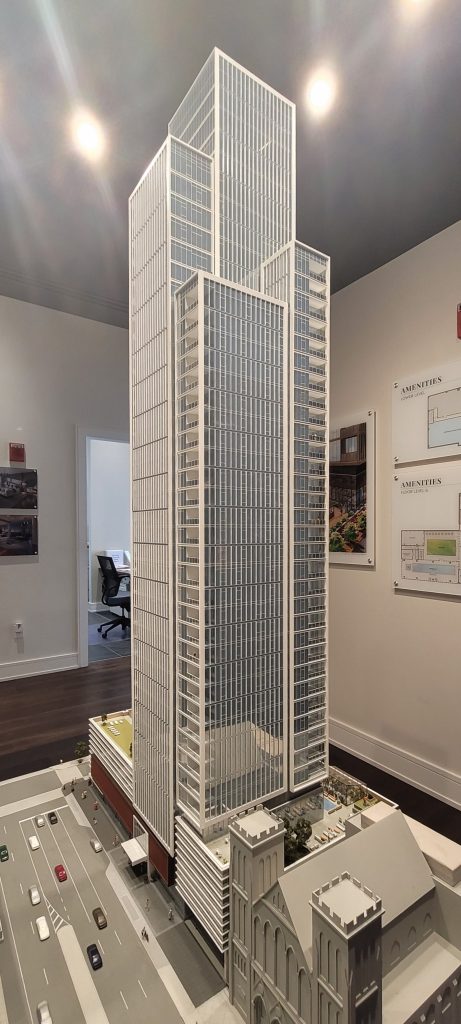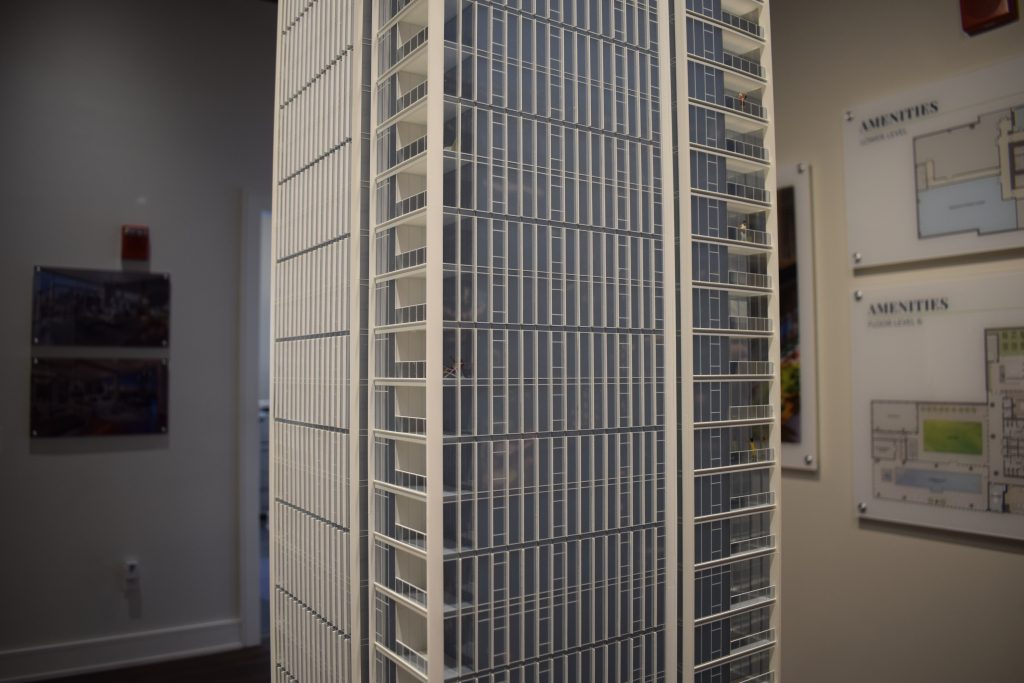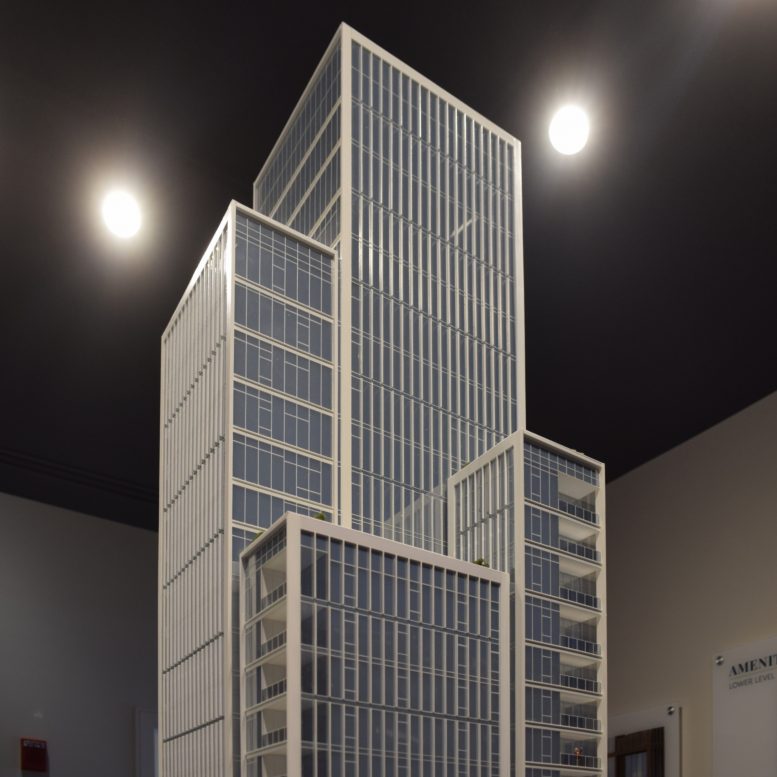In contrast to smaller developments, major skyscraper projects are backed by large teams, which include promotion staff and sales galleries that are open to the public, many with physical models of the building exterior and interiors. Arthaus is a 542-foot-tll condominium under construction at 311 South Broad Street in Center City. Designed by Kohn Pedersen Fox and developed by Dranoff Properties, the tower rises 47 stories and will include 108 residential units, with leasing currently underway. In this publication, Philadelphia YIMBY takes a look at a physical model of the skyscraper, which stands at the sales gallery located at the northeast corner of the ground floor of the Symphony House.

Arthaus architectural model. Photo by Thomas Koloski
The model of the tower stands near the entrance to the gallery, and can also be seen from a large window on the Pine Street side of the building. The model is surrounded by high quality exterior renderings of the skyscraper along with multiple floor plans that are divided to show the unit space on each floor. Just next to the model, a full scale section of a finished interior is set up to mock up the future interior inside of of the luxury units. The sales gallery is located at 401 South Broad Street, just to the north of the residential entrance to Symphony House.

Arthaus architectural model facade. Photo by Thomas Koloski
The model of the skyscraper alone stands over four feet tall, with an incredible amount of detail added to the architectural model. The model depicts the unfinished design from 2019, that was revealed in the summer and was eventually finalized not long after. The model shows the figure of the building stepping up to the top, while looking closely the model includes the details of each metal fin decorating the exterior along with all of the window panel lines. People, cars, and vegetation is also included to bring life to the high quality model. The model was made by Frank Whittock And Associates Inc.
Subscribe to YIMBY’s daily e-mail
Follow YIMBYgram for real-time photo updates
Like YIMBY on Facebook
Follow YIMBY’s Twitter for the latest in YIMBYnews






The Arthaus exhibits a modern design that contrasts the nearby Drake tower while dominating the Kimmel Center for the Performing Arts in such a striking way with a visual appeal.
Originally it somehow went from 528 feet to 547 feet.
Question is: how come?
I have a large scale model of the Empire State Building anchoring my living room standing 4 feet, 2 inches tall on a pedestal.
For years, I have been wondering why I can’t find a large-scale model of any Philadelphia skyscraper to own.
528 feet is the roof height, 542 could be the top of the core. I was told on site it’s slightly taller than 542.
And check out replicabuildings.com
That site is interesting, but sadly those are small bookshelf sized replicas.
I am looking for room-size large replicas.
I could always head back to the shops along 5th Avenue in Midtown Manhattan where I bought my ESB decades ago.
Because it’s meticulously designed, I wished the Arthaus would’ve been Philadelphia’s tallest building over the monstrosity called the Comcast Technology Center. Whether at Broad and Spruce, or at 18th and Arch or the Schuylkill Yards, this building deserves to be taller. But the city did have a chance of getting North America’s tallest building (American Commerce Center), but the city didn’t want it and instead we chose to be Comcast’s b**** for lack of better terms.