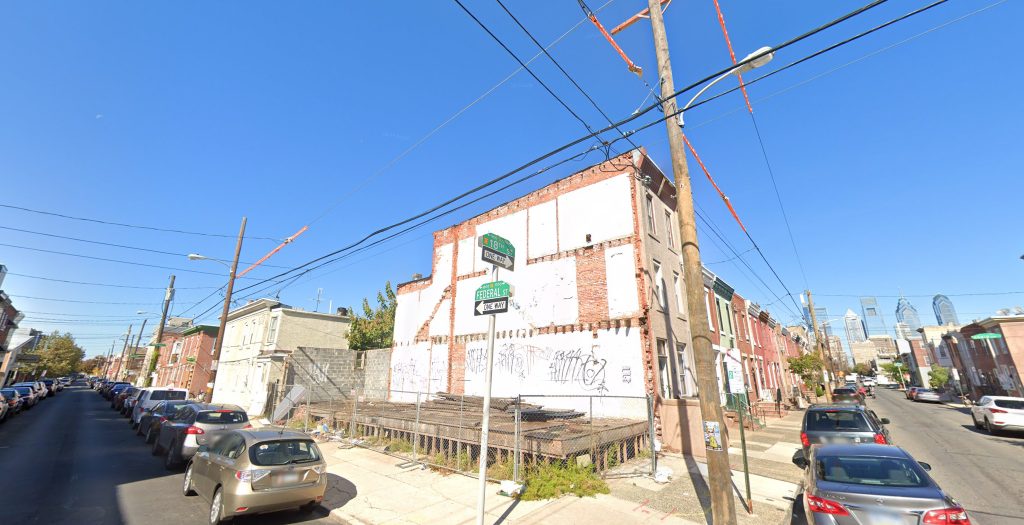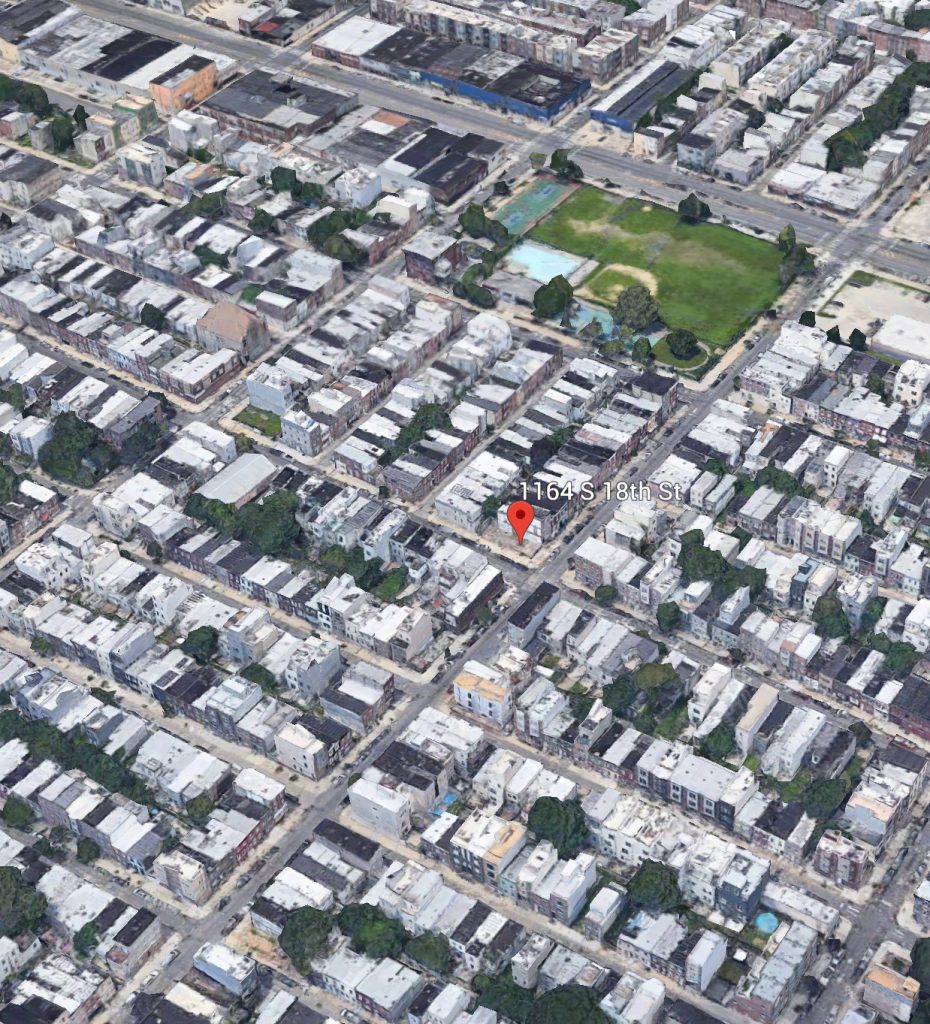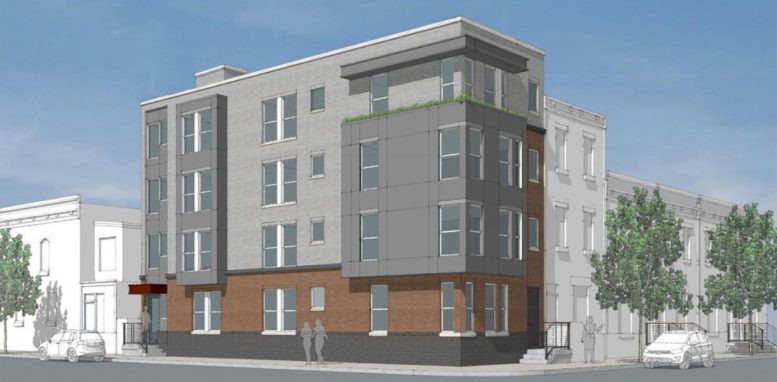Permits have been issued for the construction of a four-unit multi-family structure at 1164 South 18th Street in Point Breeze, South Philadelphia. Upon completion, the building will rise four stories tall. One unit will have access to a private roof deck, while another is set to be generally accessible. Construction costs are estimated at $400,000. Miguel Mota is listed as the designed professional, with Donat Incorporated handling the contracting side of the project.
A rendering for the development shows a modern exterior. Light gray cladding consumes the majority of the façade, situated on the upper three floors. Darker gray cladding is also be included in the design on boxy jut-outs. The ground floor is consumed of red brick. The design is similar to other new buildings in the area and will nicely fit into its surroundings when completed.

Current view of 1164 South 18th Street. Credit: Google.
The new building is replacing a vacant property. The site isn’t completely an empty lot, however, as the remnants of a dead project remain. A raised wooden platform and a cinder block wall still stand on the property from a since cancelled development. The result of this is an eyesore located on a prominent intersection, including a chain link fence meeting the street.

Aerial view of 1164 South 18th Street. Credit: Google.
The new building will be a great improvement at the site, removing an ugly vacant property in exchange for a modern multi-family building. While the addition of four residential units isn’t huge, it’s still a reasonable density boost that is a good step forward for the property.
No completion date is known for the project at this time.
Subscribe to YIMBY’s daily e-mail
Follow YIMBYgram for real-time photo updates
Like YIMBY on Facebook
Follow YIMBY’s Twitter for the latest in YIMBYnews


Forget it — no on-site off-street parking available.
The intersection facing the skyline is the money-shot as the only desirable element of this property.
You get no direct local transit service, but you get to walk a half-mile to the east to the Ellsworth-Federal station of the Broad Street Line during a thunderstorm.
The raised wooden platform was removed about 6 months ago and the property was filled in when it went up for sale. It is just an empty lot now.
Thank you for the extra info
I live right next to this lot, and am surprised you’re showing the wood platform so I thought I’d update the progress so far in a comment. Potentially this will help future buyers of these condos, or anyone else interested in what is happening here, just as I’ve been since buying my house next door.
The wood platform was removed super early spring last year, as another commenter mentioned. The lot was then filled in with soil and didn’t have a fence for most of the summer last year. They also sealed off the building next to the lot during this time.
In late June/August they began excavating the site, creating a massive pit and placing fencing up. Construction had to pause several times as they were failing to meet construction codes, and right now it is a giant pit/trash bin with fencing around it and exposed foundation walls. The foundation walls have weather protectant on them that have been exposed for over six months, and I’ll be curious if they reapply it before filling in the area with dirt (six months is max weather exposure on the weather proofing before needing to reapply).
Currently the lot is a pit, with some foundation walls, half of it’s filled in with dirt, and they have cut away a massive part of the sidewalk making it completely inaccessible for any persons in a wheelchair and strollers have difficulty maneuvering. They have not been back to the site since September or maybe even October.
That’s the general update on how the construction is going and that it seems to be on pause for awhile.
The condo design is a little unfortunate, and coming from an architectural/design background I am continuously let down by the condos being built in Point Breeze. We already have an extremely tough time finding parking right around our block, so adding four new households who may have 1-2 cars each makes the issue a lot worse. This being a four story building next to mostly 2-3 story houses stands out as odd as well, and I’m not super looking forward to a four story building towering over my two story home (but I digress… it could be worse). The design does resonate well with other newer construction on Federal within this block, and the layouts of the interior plans look really well laid out. I am disappointed their renderings do not show trees on the sidewalks, as we are in huge need of trees and plants in this area of Point Breeze… so please builders if you see this, please consider adding some greenery on both sides. Your condo residents will be happier as well.
In general, even with some negative comments and a seemingly rough beginning to the project, we are really excited to see this condo built because it is a terrible site right now. Anything is better than what it is.