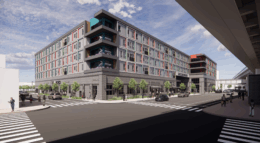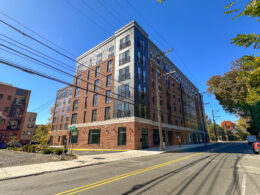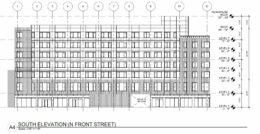132-Unit Mixed-Use Building Planned at 5113 Frankford Avenue in Frankford, Northeast Philadelphia
A large mixed-use development is moving forward at 5113 Frankford Avenue in Frankford, Northeast Philadelphia. Permits have been issued for the construction of a five-story, 196,600-square-foot modular detached building combining retail, healthcare, and residential uses, with the latter comprising a total of 132 dwelling units (including 80 designated affordable units). Wulff Architects serves as the project designer, with Domus listed as the contractor.





