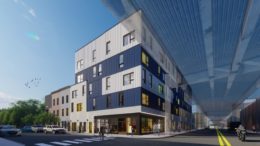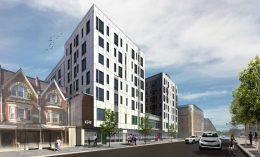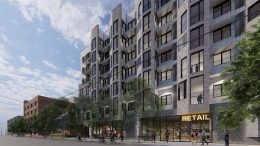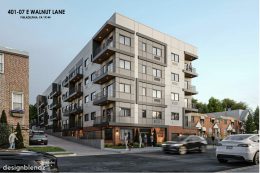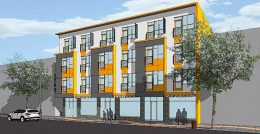Construction Underway on 38-Unit Residential Building at 1600 North Front Street in Fishtown, Kensington
Construction is underway at a five-story, 38-unit mixed-use development at 1600 North Front Street in Fishtown, Kensington, next to the elevated Market-Frankford Street Line. Designed by KJO Architecture, the building will feature retail at the ground floor, which will contribute to the commercial corridor along the street.

