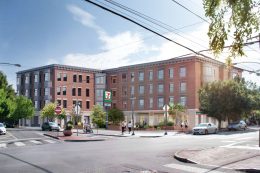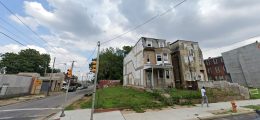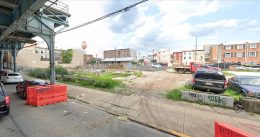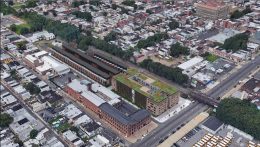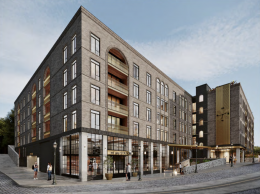Permits Issued for 42-Unit Building at 841-51 South 2nd Street in Queen Village, South Philadelphia
Permits have been issued for the construction of a four-story, 42-unit mixed-use building at 841-51 South 2nd Street in Queen Village, South Philadelphia. The development will span an entire city block, replacing a small suburban-style strip mall, and will feature commercial space, full sprinkling, and a roof deck. The will almost certainly offer dramatic skyline views due to the building’s future prominence above the neighborhood. The project’s total area is planned at 54,313 square feet. Permits list Beck Street LLC as the owner, Brett Harman of Harman Deutsch Ohler Architecture as the designer, and Indian Harbour Asset Management LLC as the contractor. Construction costs are listed at $6.79 million.

