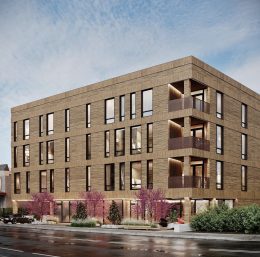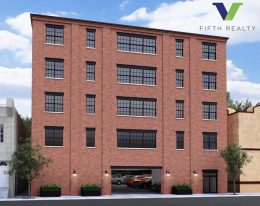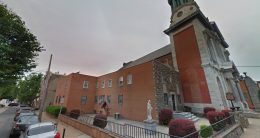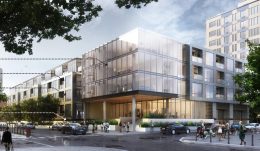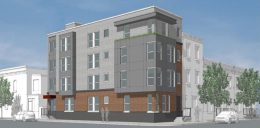Permits have been issued for the construction of a four-story, 16-unit mixed-use building at 3729-31 Lancaster Avenue in University City, West Philadelphia. The structure, located on the northeast site of the block between Powelton Avenue and North 38th Street, will replace two three-story prewar rowhouses. The building will span a footprint of 5,946 square feet and will contain 15,100 square feet of interior space. Of these, 875 square feet will be allocated to a ground level commercial space. The rest will be divided between 16 residential units, which will average around 889 square feet each. The structure will feature an elevator, space for six bicycles, and full sprinkling. Permits list Patricia V. Pierce and Christine Mueller as the owners, Brett Harman as the design professional, and Tester Construction Group LLC as the contractor. Construction costs are listed at $1.4 million.

