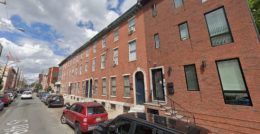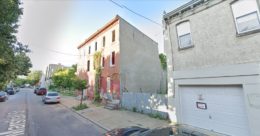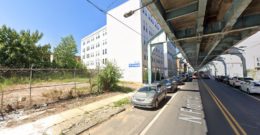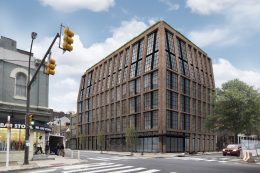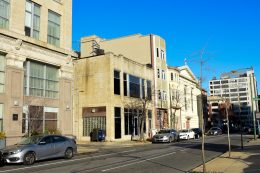Permits Issued for Ten-Unit Building at 721-23 North 16th Street in Fairmount, Lower North Philadelphia
Permits have been issued for the construction of a five-story, ten-unit apartment building at 721-23 North 16th Street in Fairmount, Lower North Philadelphia. The development will be situated on the east side of the block between Swain and Brown streets, in an area that may also be described as Francisville. The project will replace a pair of three-story, apparently well-maintained prewar rowhouses and will hold a total of 11,048 square feet of interior space, which translates to a sizable average of 1,100 square feet per unit. The building will feature full sprinkling, a cellar, and a roof deck, which, due to the building’s prominent height, promises to offer sweeping skyline views. Permits list Mountfair Assoc. as the owner and Regis Development Corp. as the contractor. Construction costs are specified at $725,000.

