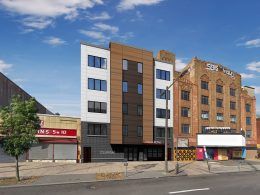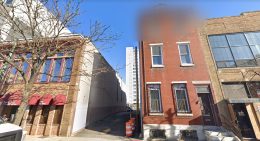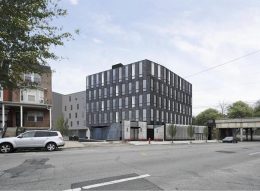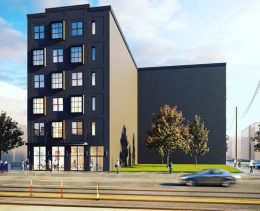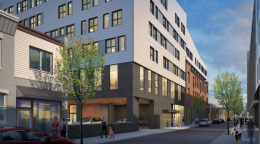Permits Issued for 29-Unit Building at 2234-38 North Broad Street in the Temple University Area in North Philadelphia
Permits have been issued for the construction of a mixed-use development at 2234-38 North Broad Street in the Temple University area in North Philadelphia. Upon completion, the building will rise five stories tall and will include a commercial space on the ground floor and 29 residential units above. In total, the building will hold 35,042 square feet of space and cost an estimated $3,636,000 to build.

