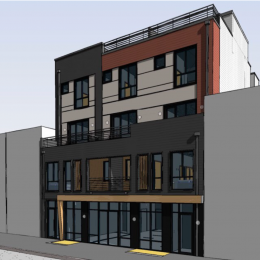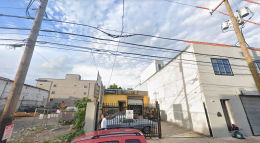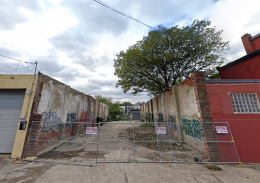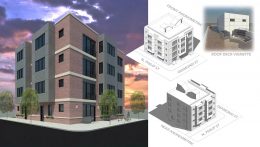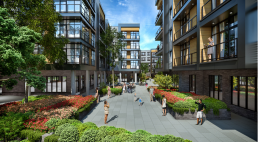Construction Progresses at 2119 North Front Street in East Kensington
Construction is progressing rapidly on a mixed-use development at 2119 North Front Street in East Kensington. Designed by Kore Design Architecture and built by Tester Construction, the building rises four stories tall ad will feature a commercial space at the ground floor, with 14 residential units above. The project will also include a roof deck.

