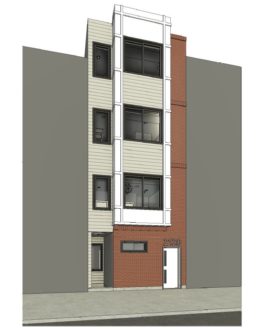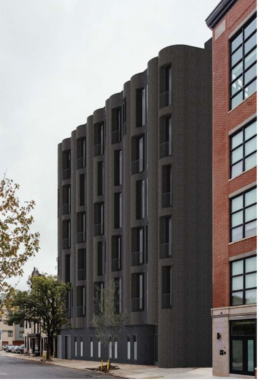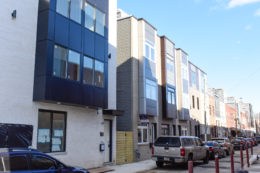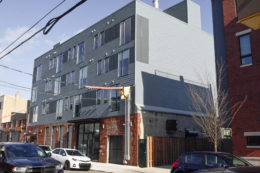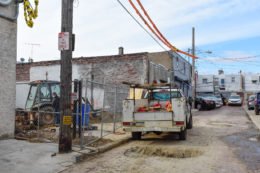Construction Underway at Four-Unit Building at 2120 Fitzwater Street in Graduate Hospital, South Philadelphia
Philly YIMBY’s recent site visit has revealed that construction is well underway at a four-unit apartment building at 2120-Fitzwater-Street in Graduate Hospital, South Philadelphia. Designed by Designblendz, the structure appears to rise four stories tall, although permits describe it as three stories high with a “level 3.5” mezzanine. The development will span a total of 3,550 square feet, lending an average of just under 900 square feet per unit, and will include a casement and full sprinkling. Permits list Chris Steinbiss as the contractor and a construction cost of $400,000.

