YIMBY’s recent site visit reveals that a site has been cleared for the construction of a four-story, six-unit residential building at 1108-12 Sigel Street in Wharton, South Philadelphia. The project replaces a single-story, warehouse-style commercial structure on the south end of the block located between South 11th and South Sartain streets. The structure will include parking for four cars and 11 bicycles. The planned roof deck will likely offer dramatic skyline views, as the future building will tower above adjacent warehouses. Permits list Diantonio & Bongiovanni B. as the owners, Timothy Kerner as the design professional, and Diantonio & Bongiovanni LLC as the contractor, indicating that the structure will be constructed by the owner. Construction costs are specified at $600,000.
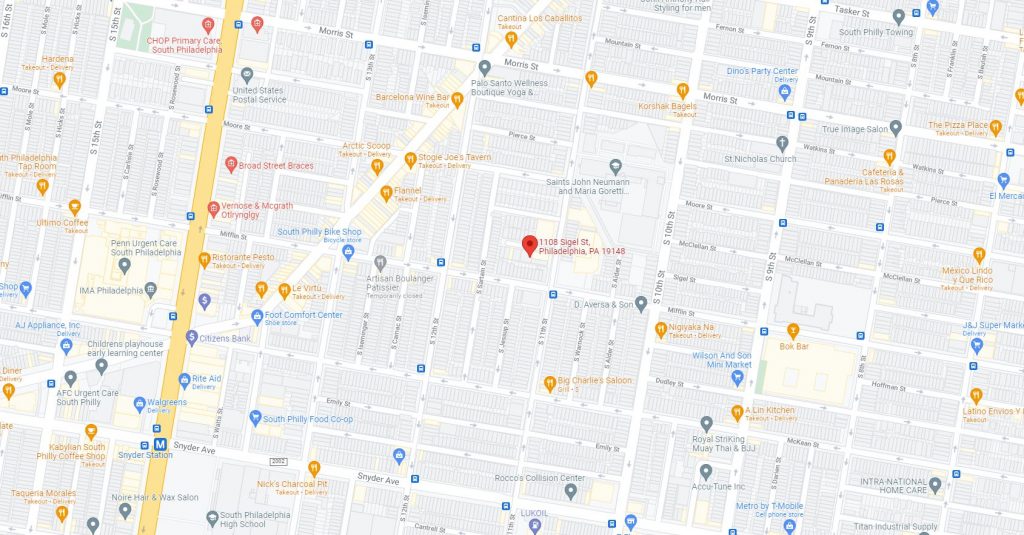
1108-12 Sigel Street. Credit: Google Maps
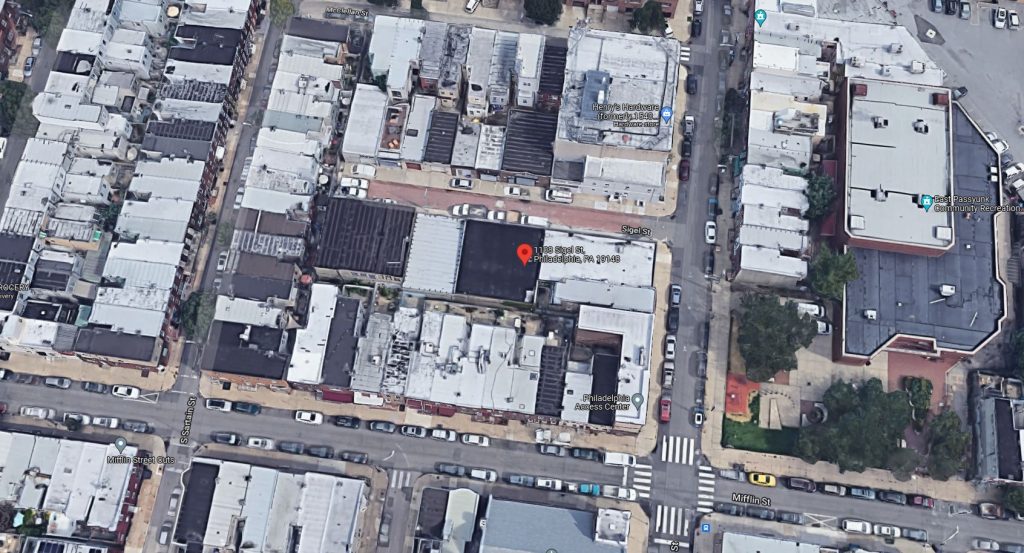
1108-12 Sigel Street. Looking north. Credit: Google Maps
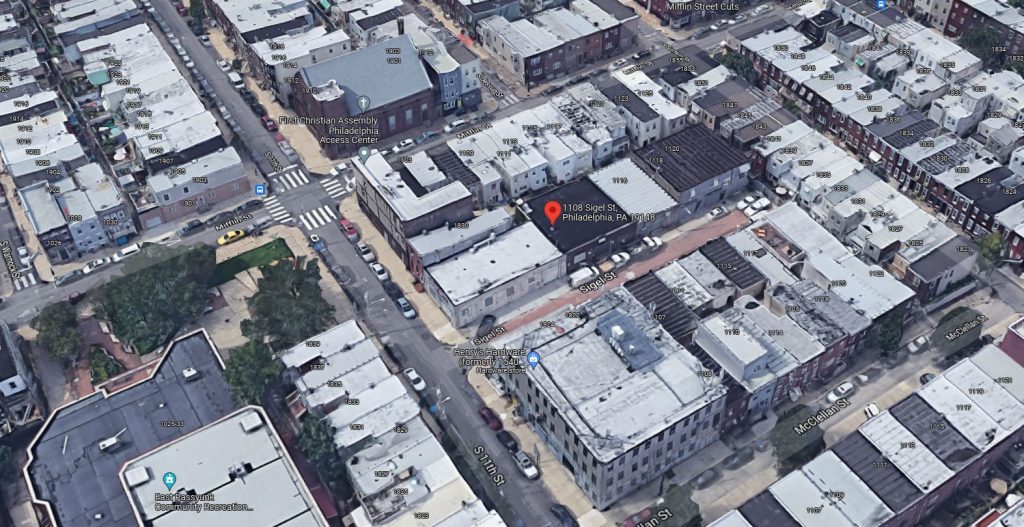
1108-12 Sigel Street. Looking southwest. Credit: Google Maps
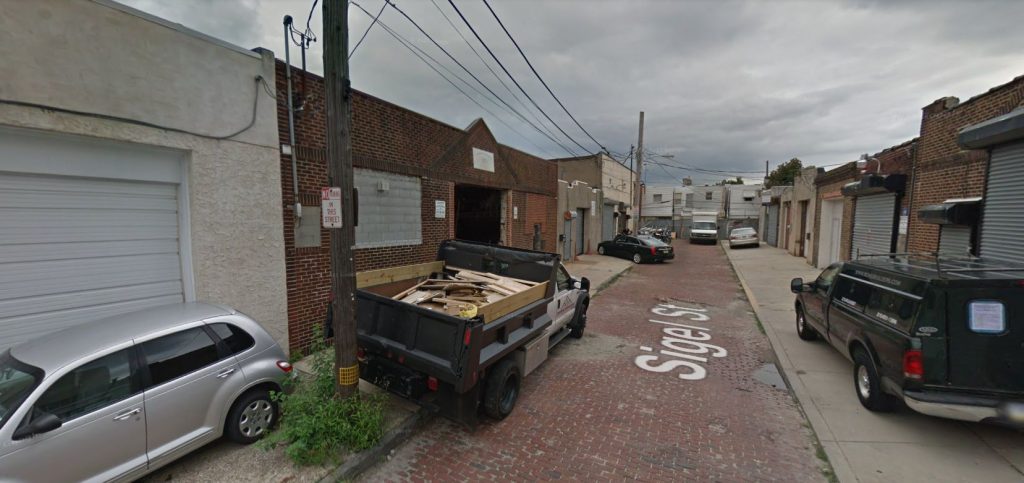
1108-12 Sigel Street. Looking southwest. Credit: Google Maps
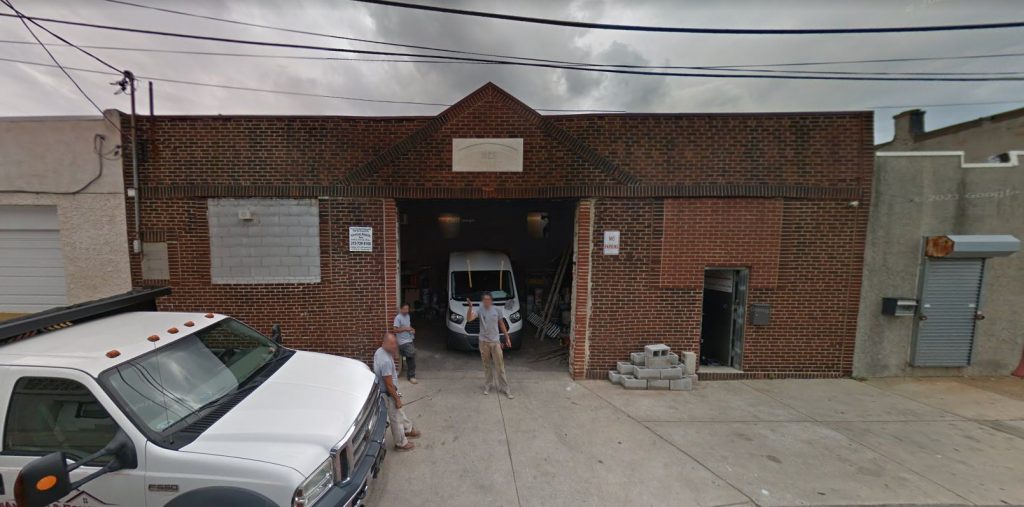
1108-12 Sigel Street. Looking south. Credit: Google Maps
Progress has been swift since YIMBY announced last October that permits were issued. Over the ensuing three-month period, the site has been cleared and excavation appears to be in early stages of progress.
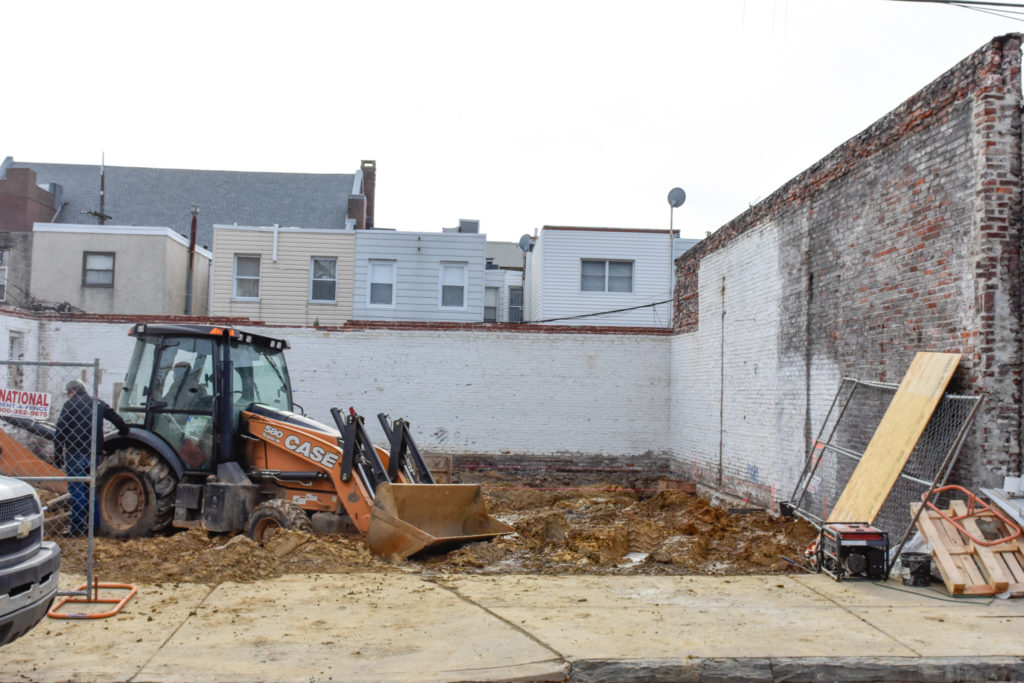
1108-12 Sigel Street. Photo by Jamie Meller. January 2022
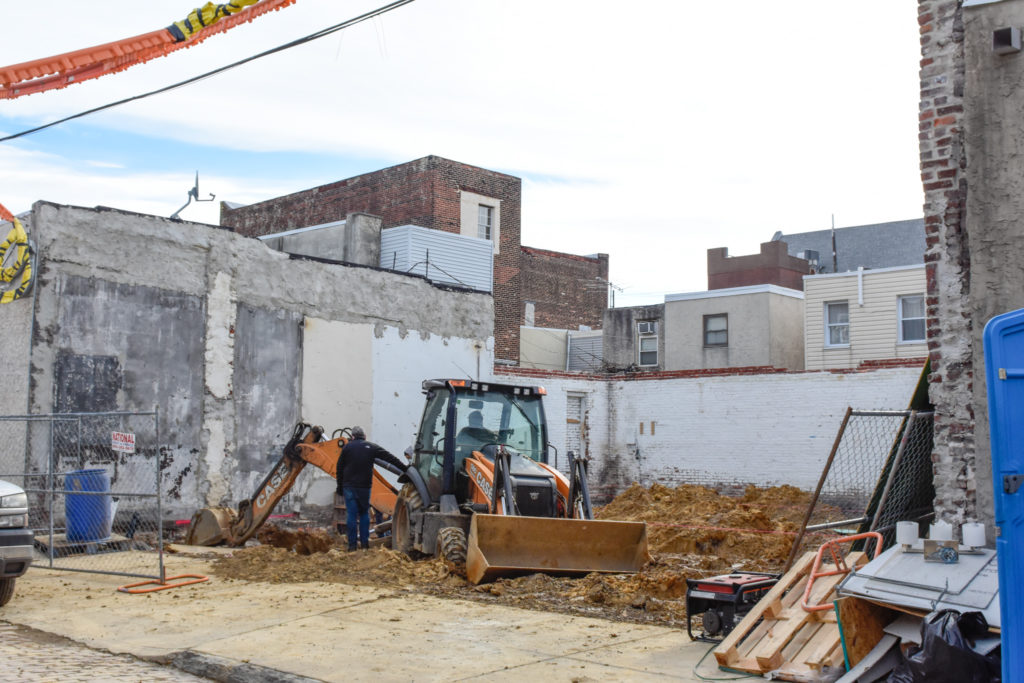
1108-12 Sigel Street. Photo by Jamie Meller. January 2022
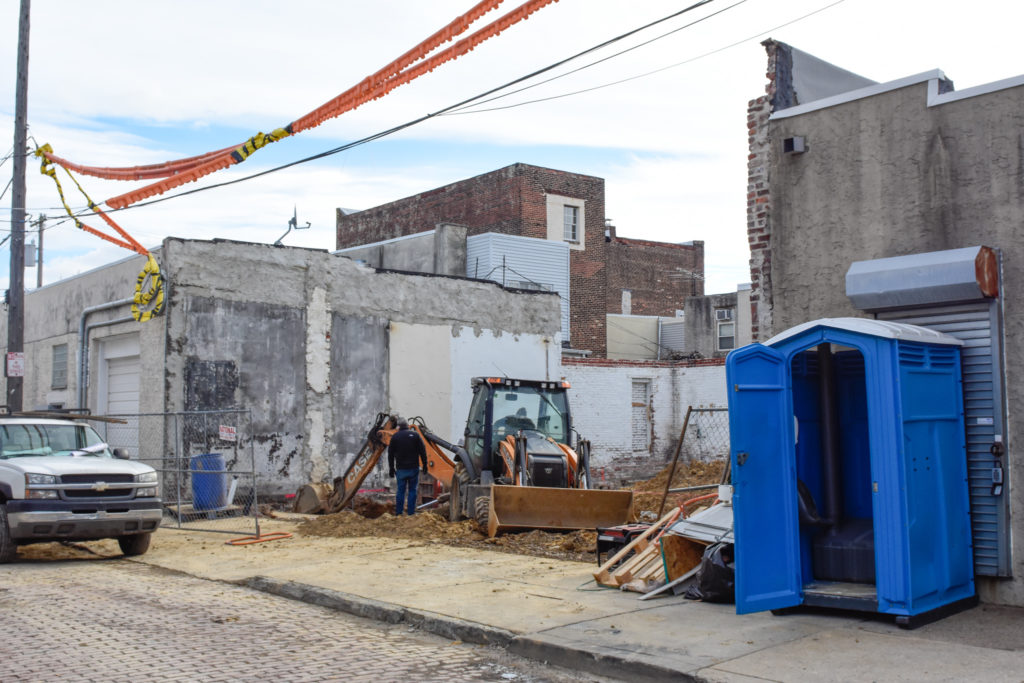
1108-12 Sigel Street. Photo by Jamie Meller. January 2022
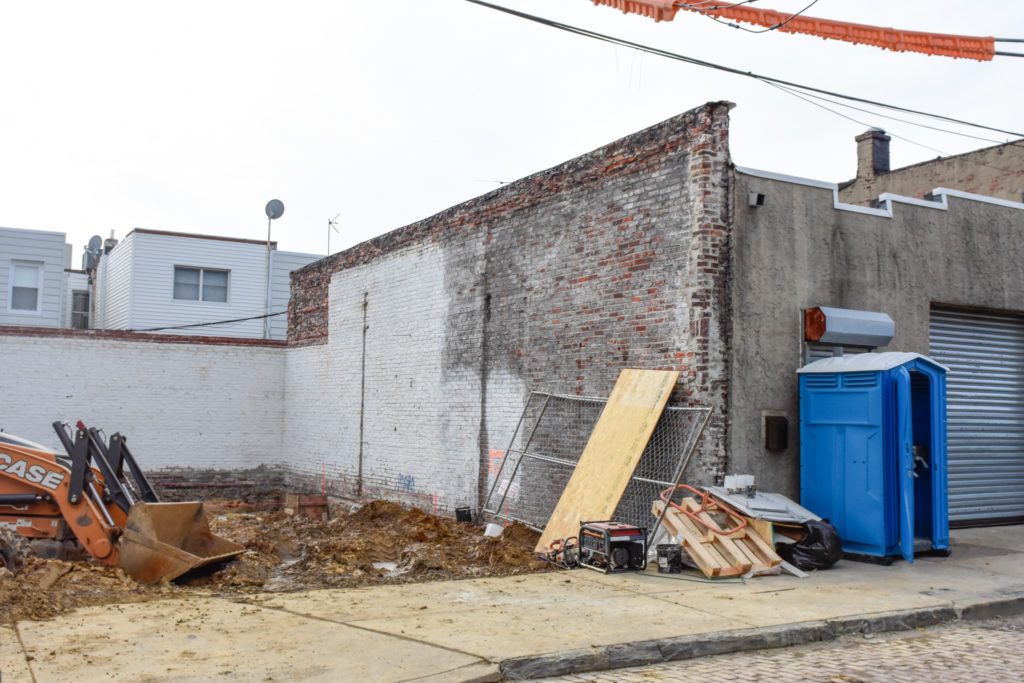
1108-12 Sigel Street. Photo by Jamie Meller. January 2022
The building will rise on an unusual block, sited upon a narrow, brick-paved cul-de-sac (surely, the gnarly potholes observed on our visit do not make life easier for local drivers). Aside from a two-story rowhouse at the corner of Sigel and South 11th streets, the proposed structure will be the first residential building on the cul-de-sac, and, at least for the time being, will stand nestled among single-story warehouse-style buildings similar to the one that was torn down. However, the surrounding area is predominantly residential, to the proposal will be a fine addition to this classic South Philly neighborhood.
Subscribe to YIMBY’s daily e-mail
Follow YIMBYgram for real-time photo updates
Like YIMBY on Facebook
Follow YIMBY’s Twitter for the latest in YIMBYnews

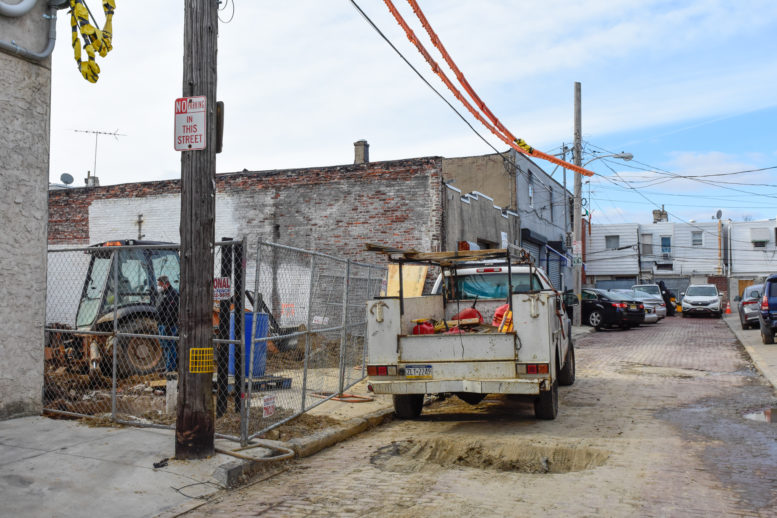
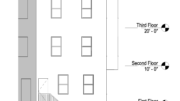
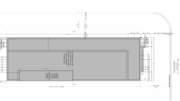
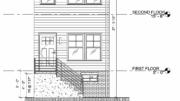
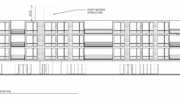
Be the first to comment on "Site Cleared for Six-Unit Building at 1108-12 Sigel Street in Wharton, South Philadelphia"