Permits have been issued for the construction of a three-story mixed-use building at 2104 Franklin Street in North Philadelphia East. The mixed-use development will consist of ground-floor commercial space and two residences above, and will replace a vacant lot located just to the north of the intersection of Franklin and Diamond streets. The site sits near the Temple University campus, which is located within a five- to ten-minute walk to the west. The wood-framed structure will span a ground footprint of 1,312 square feet and will offer 2,488 square feet of interior space. Features include full sprinkling, a rear deck, and a roof deck, which promises to offer open skyline views. Permits list 4 Castle LLC as the owner, Anthony Maso as the design professional, and Kumas Homes LLC as the contractor. Construction costs are specified at $300,000.
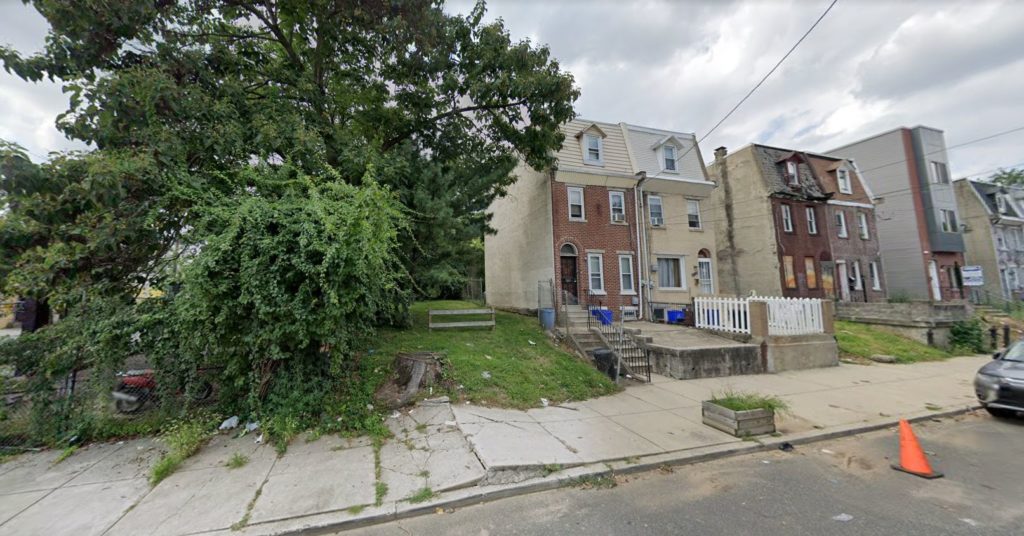
2104 Franklin Street. Looking northwest. Credit: Google Maps
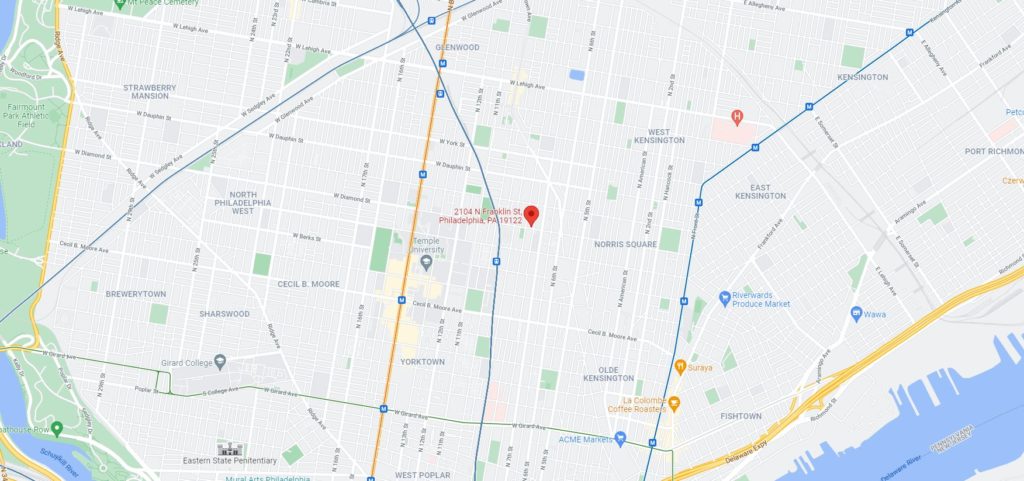
2104 Franklin Street. Credit: Google Maps
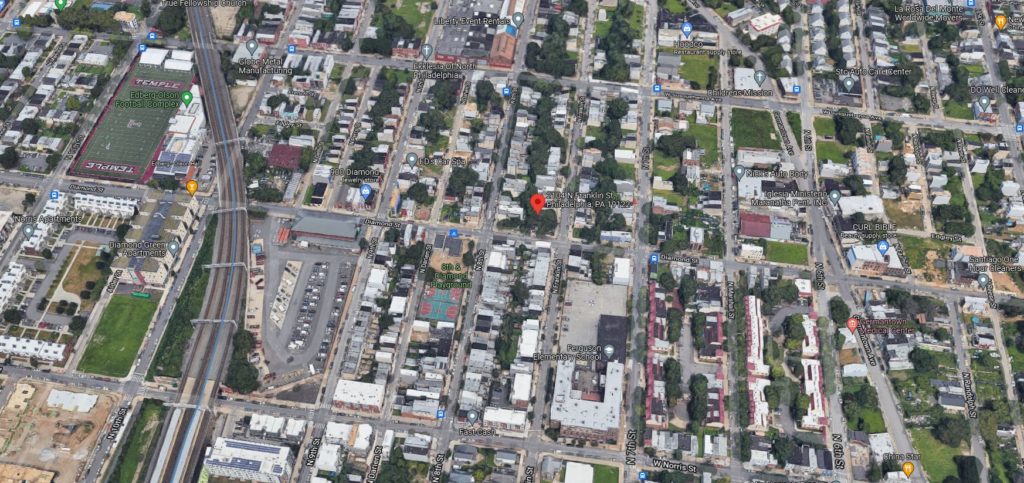
2104 Franklin Street. Looking north. Credit: Google Maps
The standard Philadelphia rowhouse block typically consists of mixed-use buildings, with ground-level retail and residences above, on street corners and major thoroughfares, with all-residential rowhouses lining the side streets. This pattern generally holds throughout North Central Philadelphia, including at the adjacent intersection, and is manifested in structures ranging from prewar era to ones built to this day. As such, it is rare to see a proposal such as the one at hand, which includes ground-level retail at a mid-block site, albeit one located very close to an intersection. In a way, this inclusion makes up for the lost opportunity at the three-story all-residential building constructed at 2066 North Franklin Street at the southwest corner of the intersection in 2018.
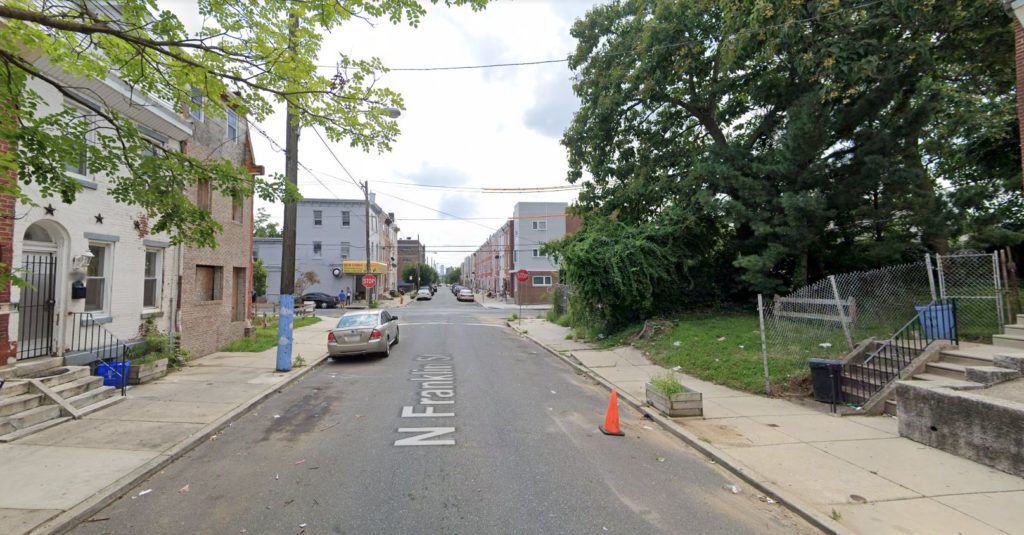
Franklin Street, with 2066 Franklin Street on the center right in the background and 2104 Franklin Street on the right. Looking south. Credit: Google Maps
During the postwar period, North Philadelphia and its North Central neighborhoods in particular were devastated by a persistent process of depopulation and subsequent demolitions. However, since the term of the millennium, the area has seen steady construction growth, largely driven by the ever-increasing housing demand for Temple University. Much of this real estate boom is driven by small-scale, low-rise buildings such as the one discussed in the article, restoring the neighborhood’s traditional rowhouse fabric one lot at a time.
We covered this trend in our Grandeur and Desolation feature and a subsequent series of permit issue announcements; otherwise, however, such small-scale construction is so pervasive in the area that if frequently flies under YIMBY’s radar. Still, on occasion we like to present announcements of projects such as the one proposed at 2104 Franklin Street, to remind readers of the continuing incremental progress in this neck of the woods. In the near future, we expect to see development announcements for the vacant lots at the northeast and northwest lots of the intersection of Franklin and Diamond, though we are somewhat dismayed by the prospect of blocking the mural on the lot wall of the rowhouse at 2105 Franklin Street.
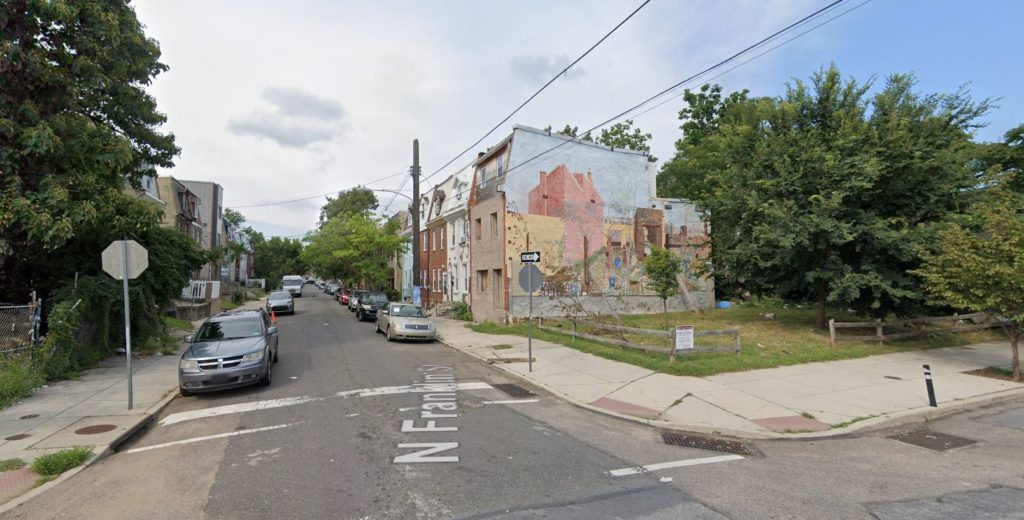
Franklin Street, with 2104 Franklin Street on the left and the mural at 2105 Franklin Street in the center right. Looking northeast. Credit: Google Maps
Subscribe to YIMBY’s daily e-mail
Follow YIMBYgram for real-time photo updates
Like YIMBY on Facebook
Follow YIMBY’s Twitter for the latest in YIMBYnews

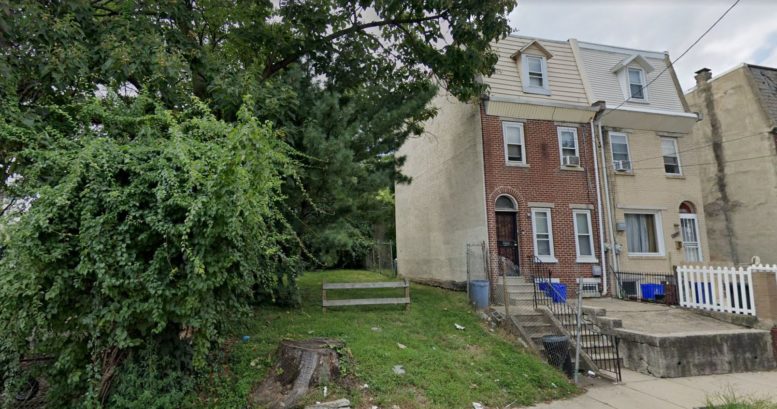



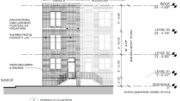
Be the first to comment on "Permits Issued for Two-Unit Mixed-Use Building at 2104 Franklin Street near Temple University in North Philadelphia"