During the postwar period, Philadelphia has undergone a period of depopulation and saw numerous demolitions. Neighborhoods were affected to widely varying degrees, with some remaining largely intact and others losing blocks upon blocks of their housing stock. Thankfully, the trend has reversed back to growth during the past couple of decades. Today we look at how four relatively minor buildings approved at North 7th Street in North Philadelphia East will help turn the tide in a long-neglected neighborhood.
Permits have been issued for the construction of four multi-family buildings at 2260, 2411, 2419, and 2509 North 7th Street in North Philadelphia East. Each will rise three stories tall and contain two to five residential units. All four are located within a roughly 15- to 20-minute walk to Temple University, which is situated to the southwest. The buildings are likely part of a single development effort, as all four were issued permits around the same time and all list overlapping, though not perfectly matching, involved parties (owners, design professionals, and contractors). The four structures will help revitalize a long-neglected stretch of the street, which lost much of its housing stock during the postwar period.
2260 North 7th Street
The building at 2260 North 7th Street, the southernmost of the four proposals, will replace a vacant lot on the east side of the block between West Susquehanna Avenue and West Dauphin Street. The site sits near the three-pronged intersection where Dauphin and North 7th streets meet the diagonal Germantown Avenue. Although the structure will not sit directly on Germantown, its proposed ground-level space will still contribute to the avenue’s commercial corridor. The building will also feature two residences.
The structure will span a ground footprint of 1,330 square feet and will contain 3,436 square feet of interior floor space. Permits list GD Ludlow LLC as the owner and Michael Salomone as the contractor. Construction costs are estimated at $300,000.
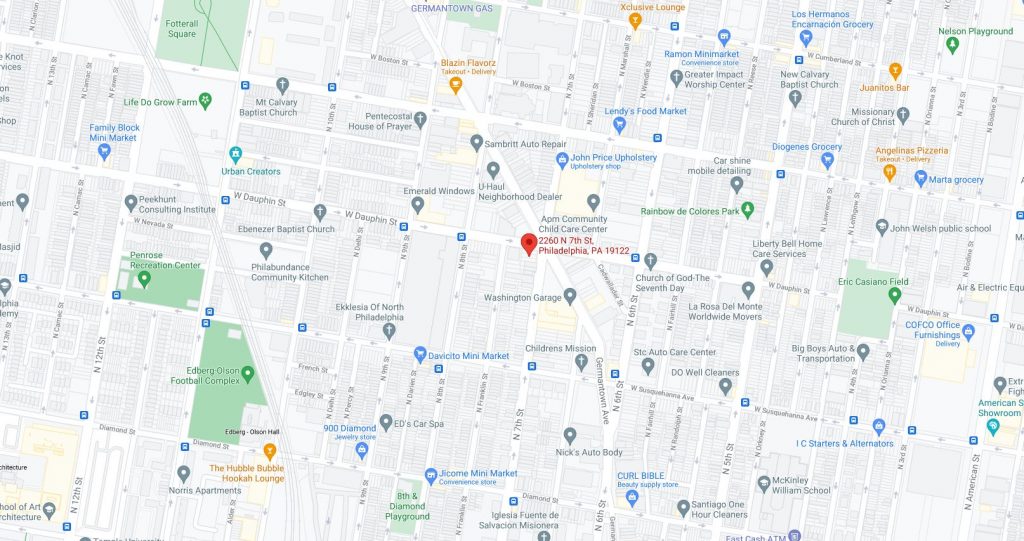
2260 North 7th Street. Credit: Google Maps
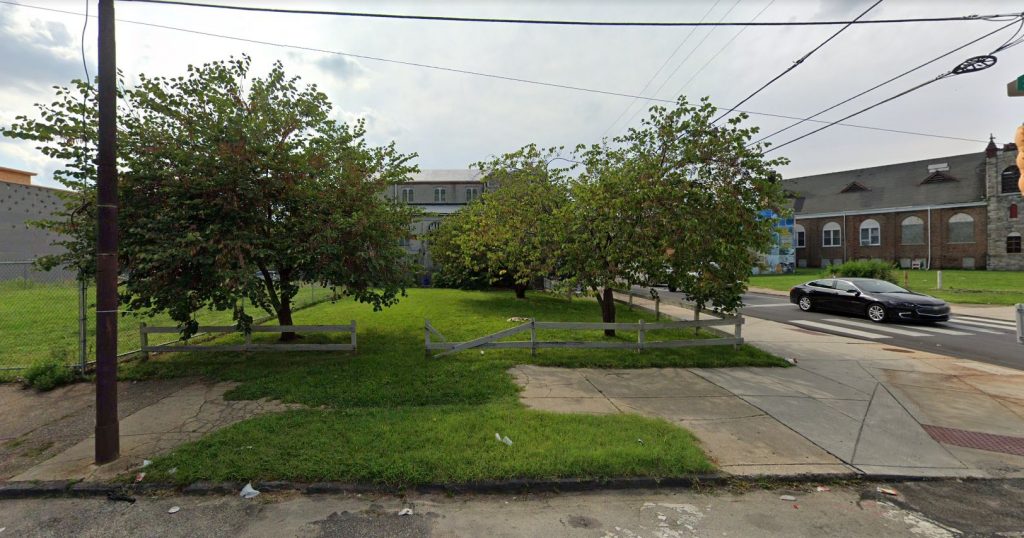
2260 North 7th Street. Credit: Google Maps
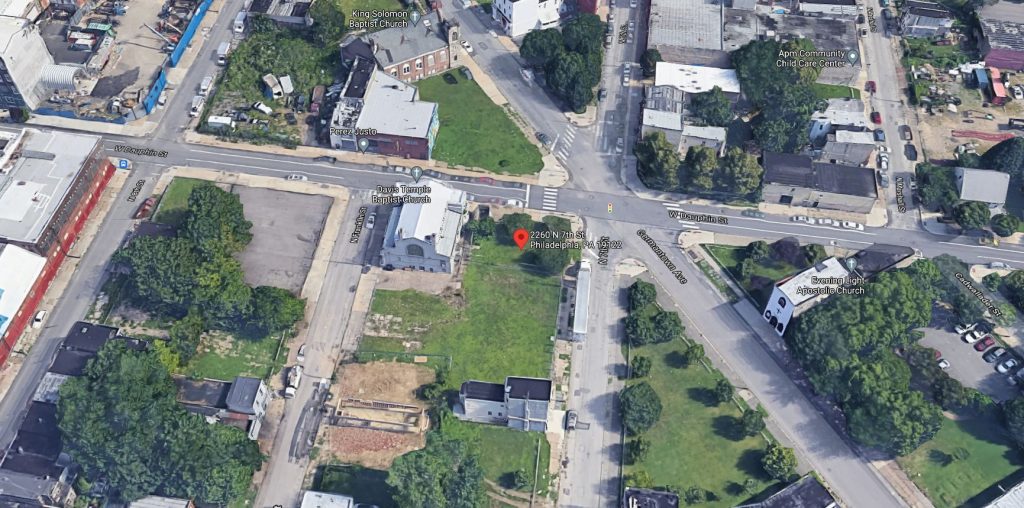
2260 North 7th Street. Credit: Google Maps
2411 North 7th Street
The proposal at 2411 North 7th Street is situated a block and a half to the north, on the east side of the block between West York Street and West Cumberland Street. The roughly 25-foot-wide, 80-foot-long lot stretches through the narrow block and faces the narrow, alley-like North Sheridan Street to the east. Similar to the previously discussed proposal, the building will also replace a vacant grassy lot.
The building will be the largest of the four planned structures. Its ground footprint of 1,920 square feet will span nearly the entirety of the lot, approaching 100 percent ground coverage. Five residential units will be situated within 4,495 square feet of interior space. Permits list GD Ludlow LLC as the owner, Christopher Menna as the design professional, and JPL Construction Inc. as the contractor.
Construction costs are estimated at $220,000, which is a curious figure since it accounts for only three-quarters of the construction cost of 2260 North 7th Street even though the building at 2411 will be notably larger than the former.
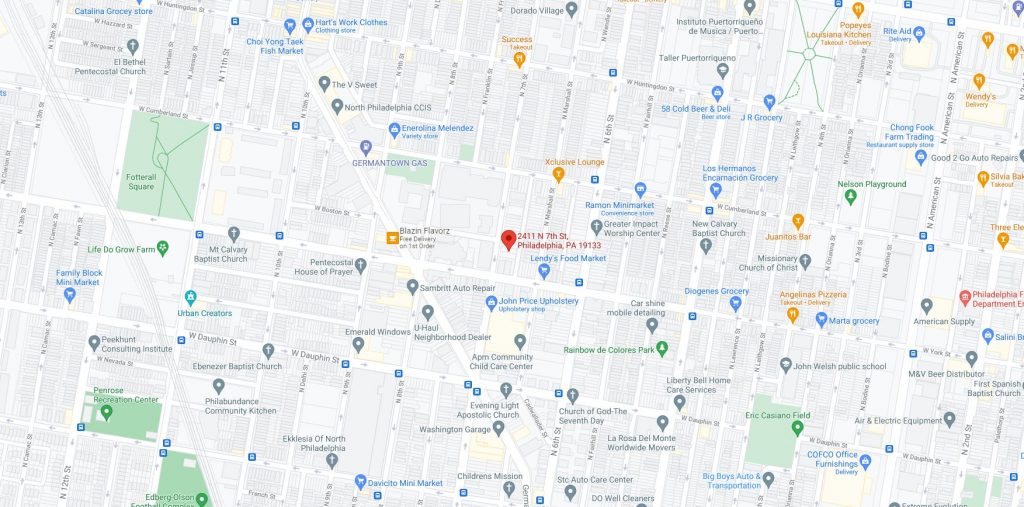
2411 North 7th Street. Credit: Google Maps
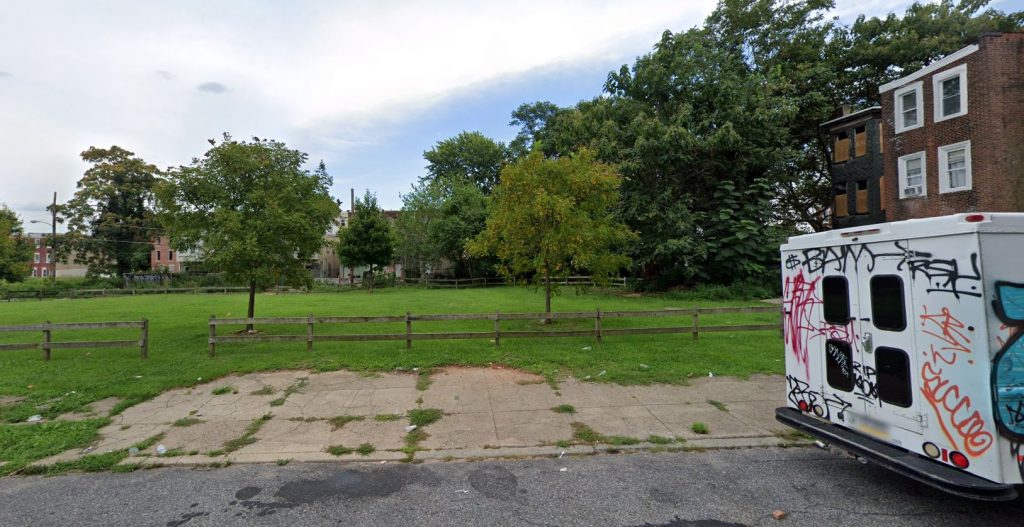
2411 North 7th Street. Credit: Google Maps
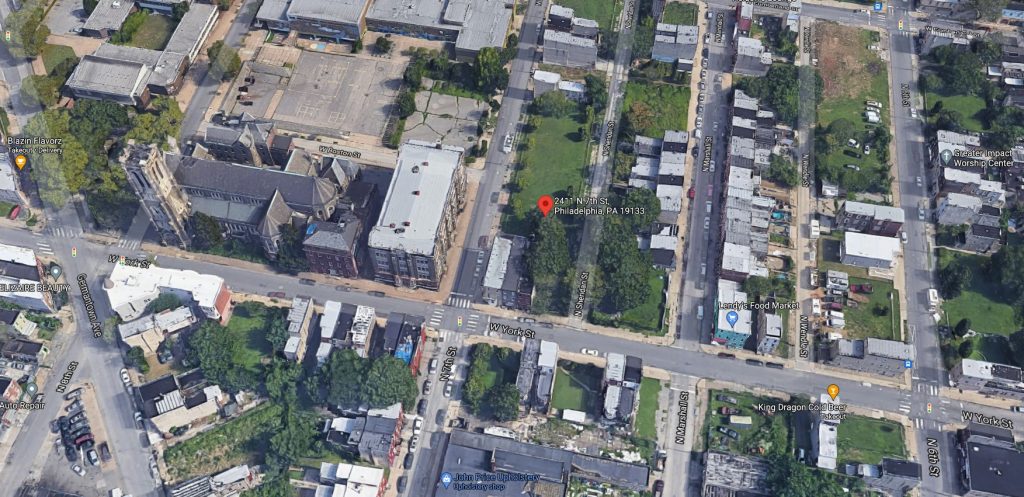
2411 North 7th Street. Credit: Google Maps
2419 North 7th Street
The third proposal is slated for 2419 North 7th Street, located several lots to the north of the previously discussed building. Both will be situated on a large vacant lot that spans roughly half of the city block. The building will stand three stories tall and will feature three residential units, a cellar, and a roof deck that will offer nearly 360-degree skyline views.
The structure will be the smallest of the set, spanning a ground footprint of 1,280 square feet and containing 2,559 square feet of interior space. Permits list Old Kensington Holdings L [sic] as the owner, Christopher Menna as the design professional, and JPL Construction Inc. as the contractor. Construction costs are estimated at $180,000.
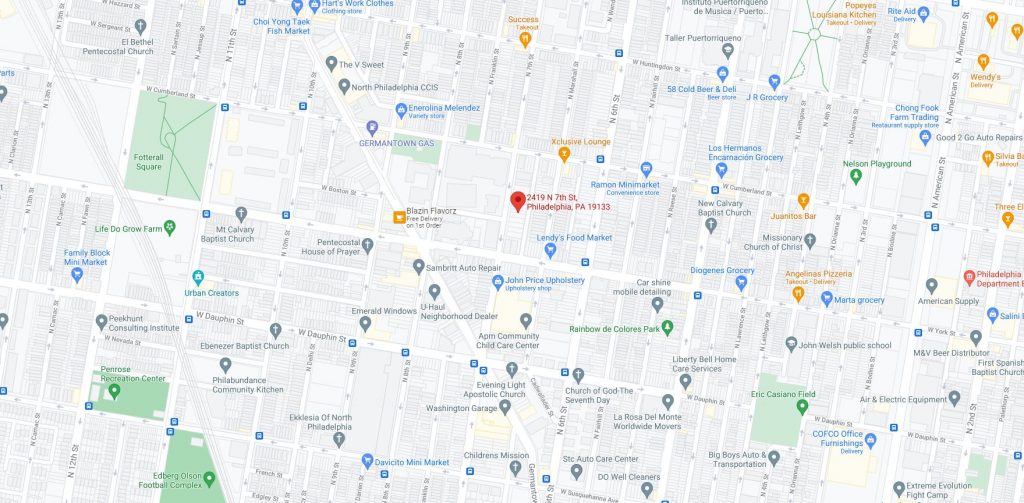
2419 North 7th Street. Credit: Google Maps
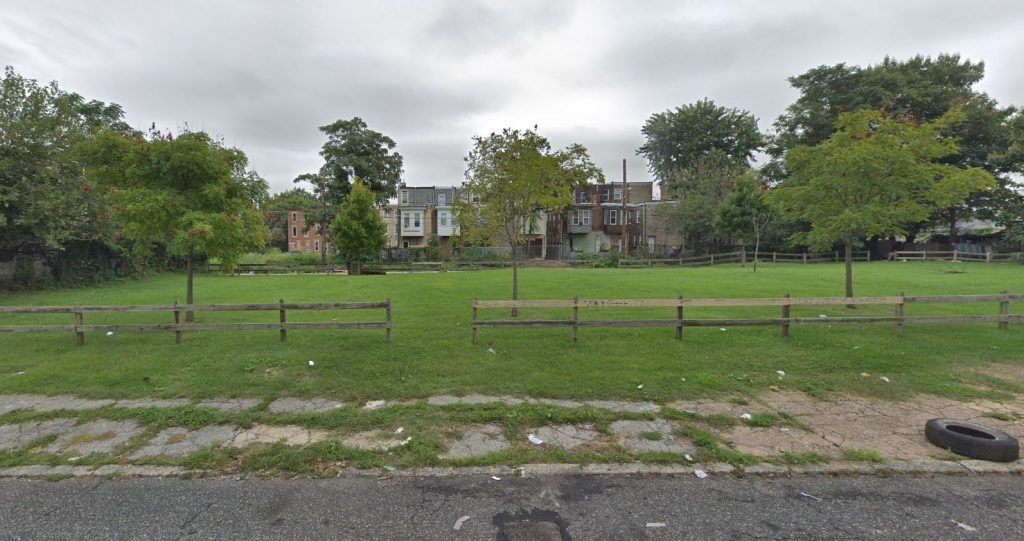
2419 North 7th Street. Credit: Google Maps
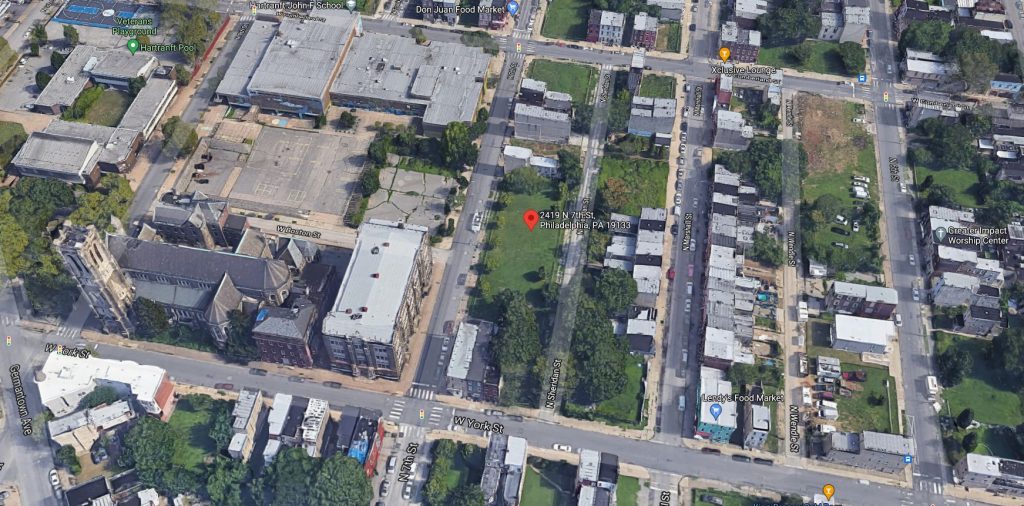
2419 North 7th Street. Credit: Google Maps
2509 North 7th Street
The northernmost building of the group will sit a block to the north at 2509 North 7th Street, on the east side of the block between West Cumberland Street and West Huntingdon Street. Unlike the other three proposals, the structure will be situated on a relatively intact block that managed to retain most of its prewar rowhouses. Like the others, the building will be replacing a vacant lot, yet it will be the only one of the group to rise next to an existing building, a classic North Philadelphia rowhouse located immediately to the south (another vacant lot sits to the north).
The structure will span a ground footprint of 1,358 square feet and will rise three stories tall, matching the height of every other rowhouse on its side of the block. Three residential units will span a total of 2,706 square feet. The roof deck will offer open views of the North Philadelphia skyline and beyond.
Permits list GD Ludlow LLC as the owner, Christopher Menna as the design professional, and JPL Construction Inc. as the contractor. Construction costs are listed at $180,000, matching the price tag for the slightly smaller building planned at 2419 North 7th Street.
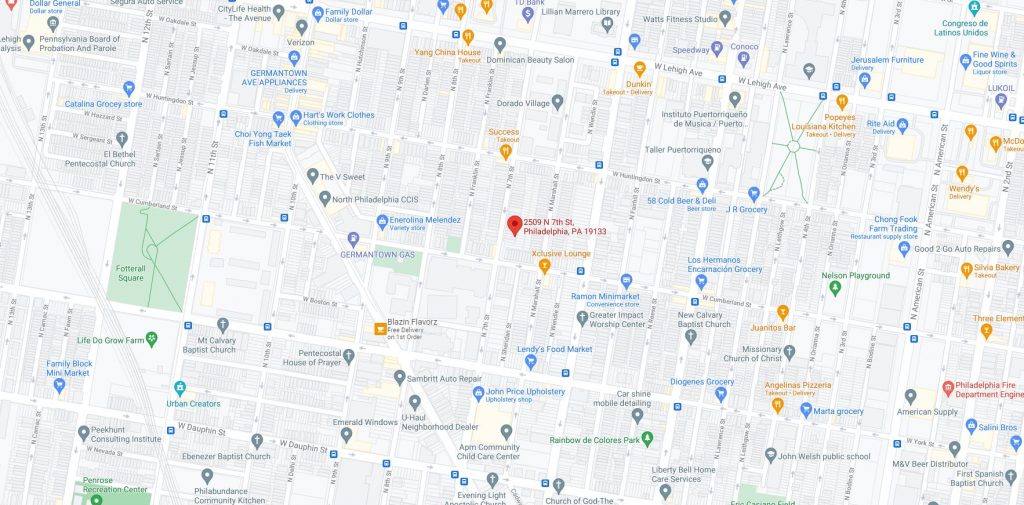
2509 North 7th Street. Credit: Google Maps
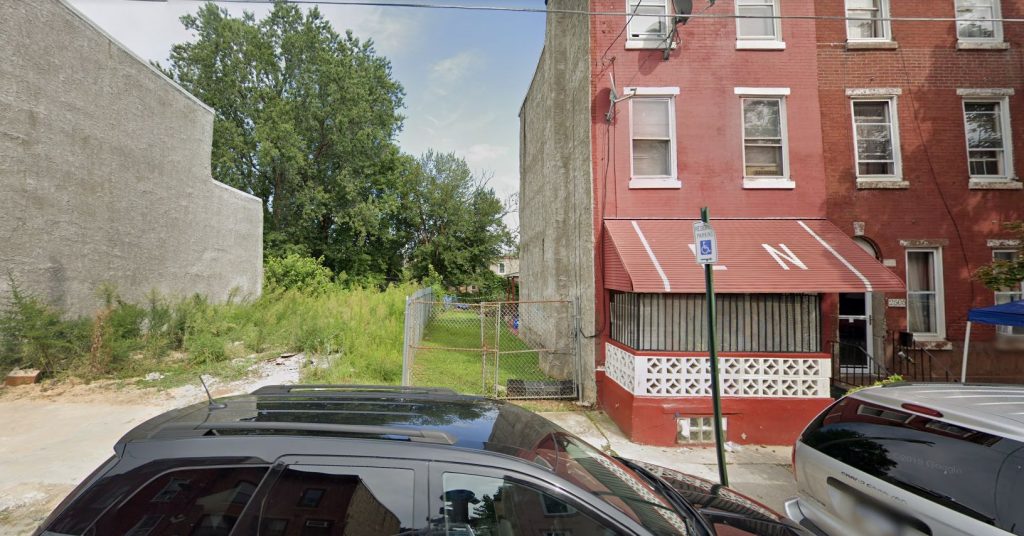
2509 North 7th Street. Credit: Google Maps
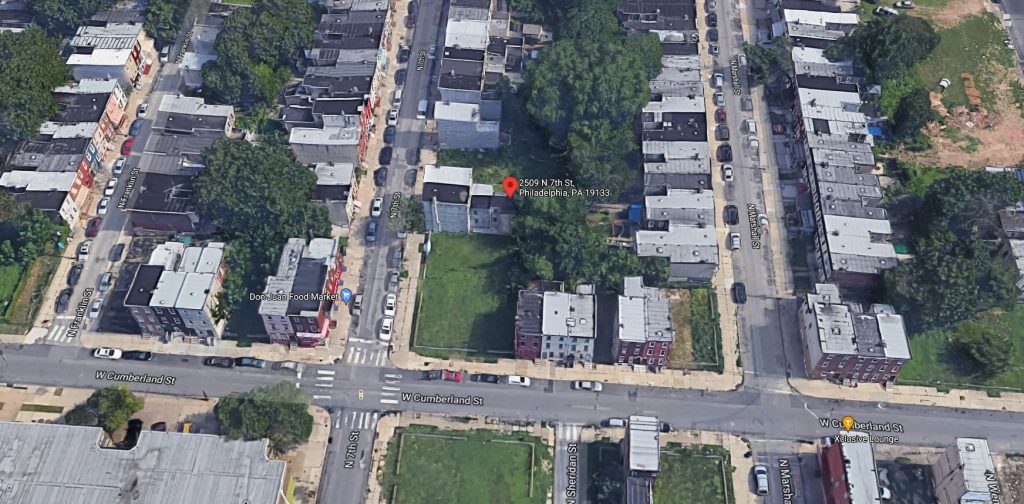
2509 North 7th Street. Credit: Google Maps
Grandeur and Desolation
Like Philadelphia, particularly cities in the Northeast and in the Midwest, saw widespread depopulation and demolitions. Many municipalities followed mass-teardown urban renewal programs that razed entire neighborhoods; fortunately, Philadelphia’s demolitions were generally conducted in a more piecemeal manner, resulting in a patchwork cityscape where largely intact rowhouse ensembles would sometimes sit across from nearly vacant blocks. This approach has allowed for at least partial preservation of the building stock even in heavily affected areas, which will ensure architectural, historic, and communal continuity in the future. Instead of being reduced back to a blank slate, neighborhoods retained a solid historic foundation that paves the way for a sustainable revival. However, the process has also created jarring, and sometimes downright surreal, juxtapositions of lingering grandeur amid pervasive desolation.
The latter description applies to the stretch of North 7th Street, where the four sites are situated. The 2500 block, where 2509 North 7th Street will rise, is located close to the busy Lehigh Avenue corridor, where most of the proximate blocks retain much of their original building stock. Aside from a few gaps in the streetwall and various alterations, the streetscape at the 2500 block still looks essentially as it did before World War II.
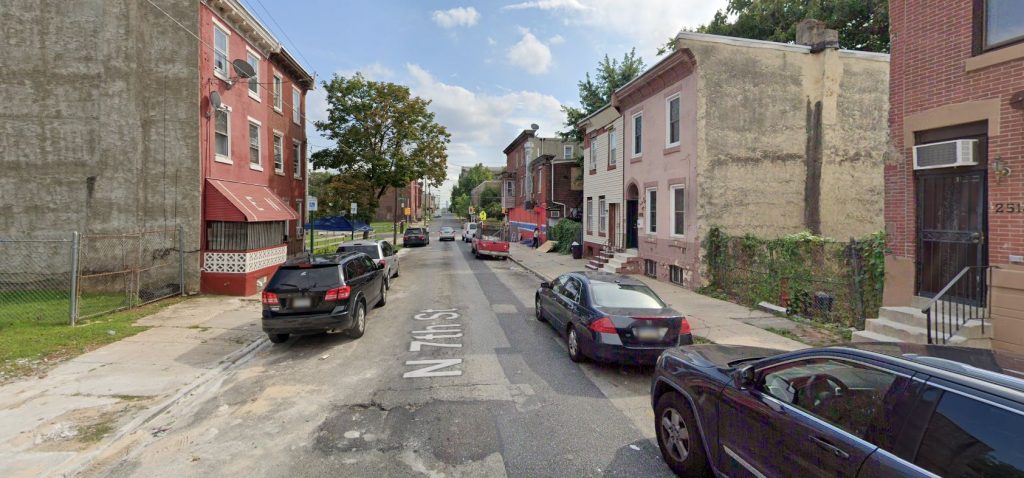
Credit: Google Maps
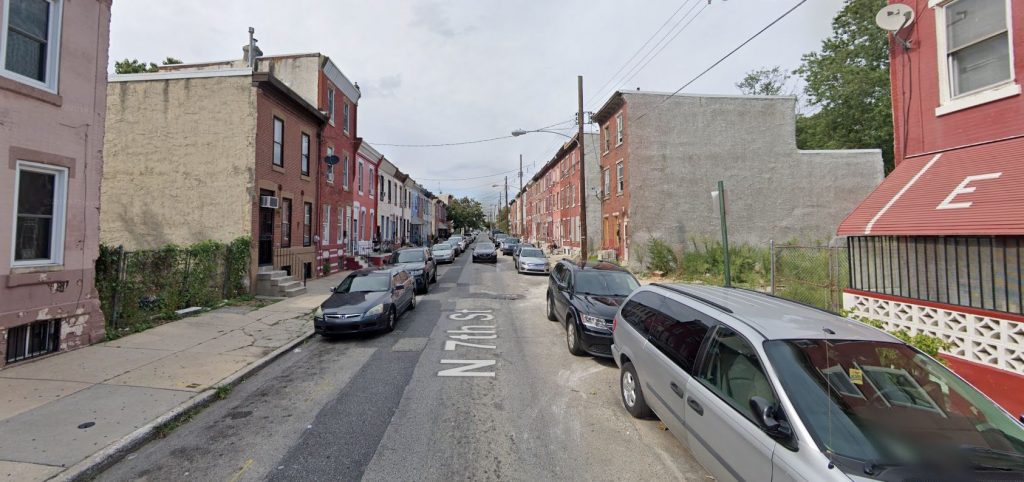
Credit: Google Maps
In contrast, the other three sites sit deeper within the neighborhood interior. Compared to the blocks around Lehigh Avenue, the area is further removed from major thoroughfares, mass transit, and commercial corridors. Though Germantown Avenue runs through the area, somehow it did not manage to retain its commercial stock as well as Lehigh Avenue did.
Whether due to their relatively isolated location or owing to other contributing factors, these interior blocks lost a much greater share of their prewar building stock, with some blocks retaining only half, or sometimes even less, of their original buildings.
Though the resulting streetscape may seem familiar, perhaps even comforting with its quiet serenity, to local residents, an uninitiated outsider may see the landscape as uncanny and even somewhat post-apocalyptic, resembling dystopian (or, perhaps to some, utopian) scenes in science fiction where nature is reclaiming grand cities of yore, with the few remaining locals maintaining a pastoral, laid-back lifestyle.
This impression is heightened by the lingering remnants of the neighborhood’s past grandeur. The building at 2260 North 7th Street will rise near the meeting point of West Dauphin Street, North 7th Street, and Germantown Avenue, which create a star-shaped junction not unlike that of Times Square. However, instead of Flatiron-shaped buildings that we may expect to see on acute-angled blocks, every single corner lot at the intersection is vacant, with neatly groomed lawns, wooded groves, and plank fences creating a distinct rural feel.

2260 North 7th Street. Credit: Google Maps
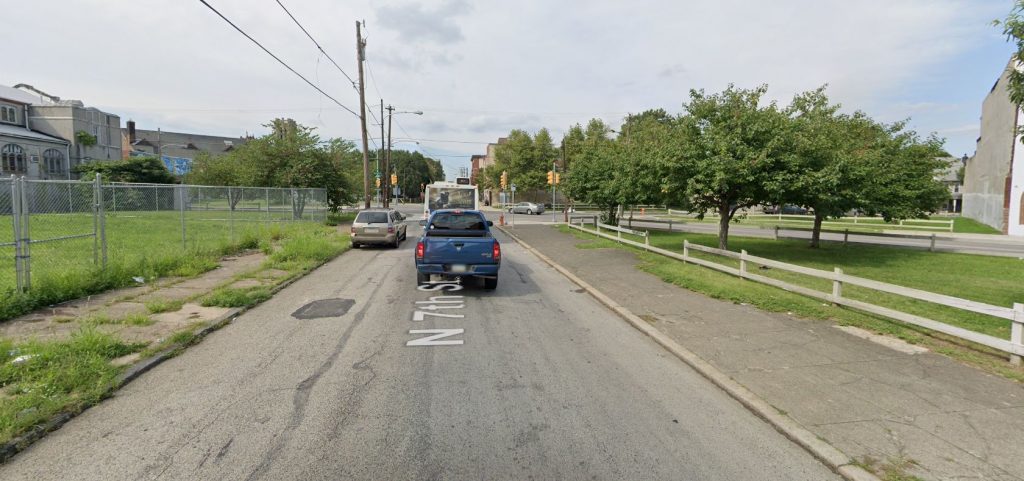
Credit: Google Maps
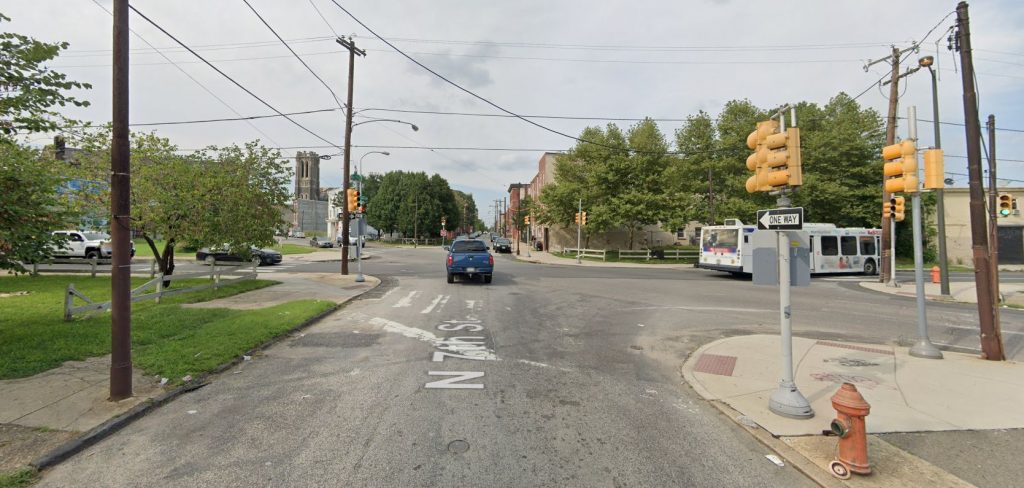
Credit: Google Maps
At the sites’ periphery, three churches and an abstract mural at 709 West Dauphin Street, which features Gothic motifs, monochrome collages, and QR codes, heighten an uncanny and somewhat delirious sense of surrealism.
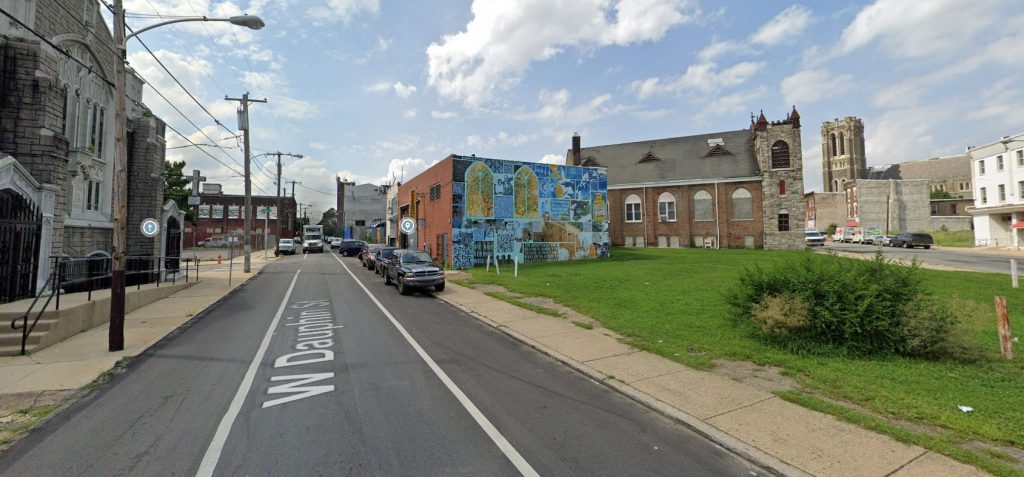
Credit: Google Maps
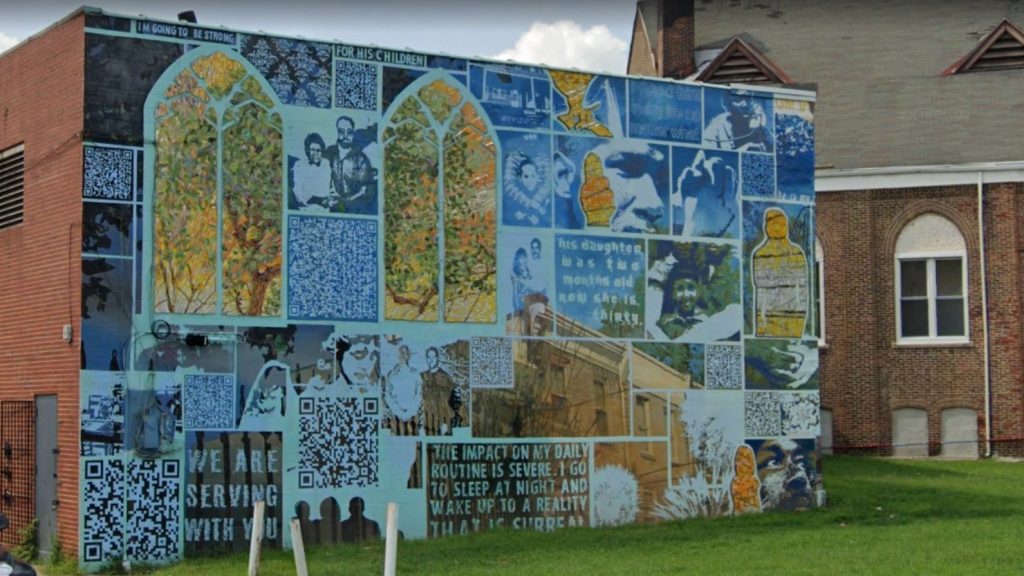
The mural at 709 West Dauphin Street. Credit: Google Maps
Similarly, the 2400 block of North 7th Street, site of two of the remaining proposals, is more than three-quarters vacant, with green lots taking up the majority of the space. To the east, narrow North Sheridan Street runs past another similar block dominated by vacant lots. The street’s sidewalks are overgrown to the point of disappearing, and vegetation is creeping onto the roadway itself, creating an ambiance more akin to that of a country road rather than a street in an inner district in one of America’s largest cities.
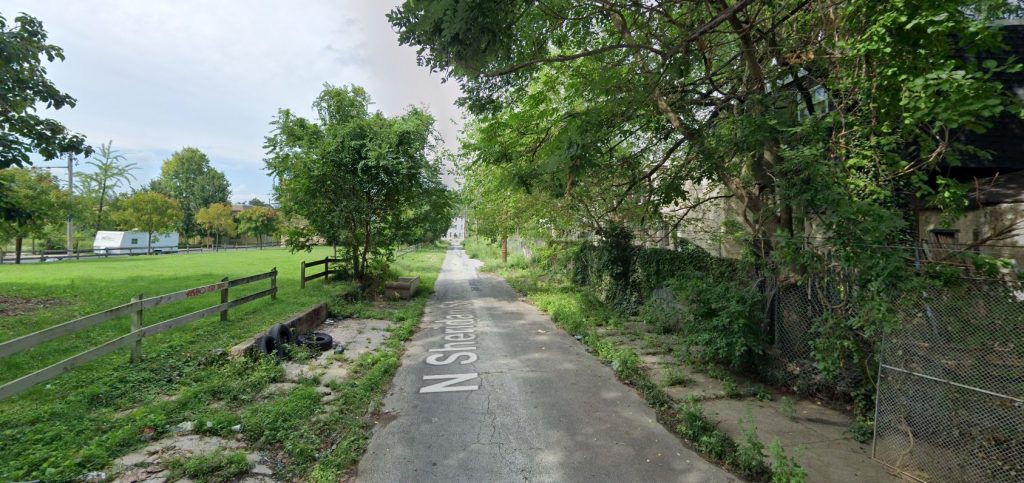
Credit: Google Maps
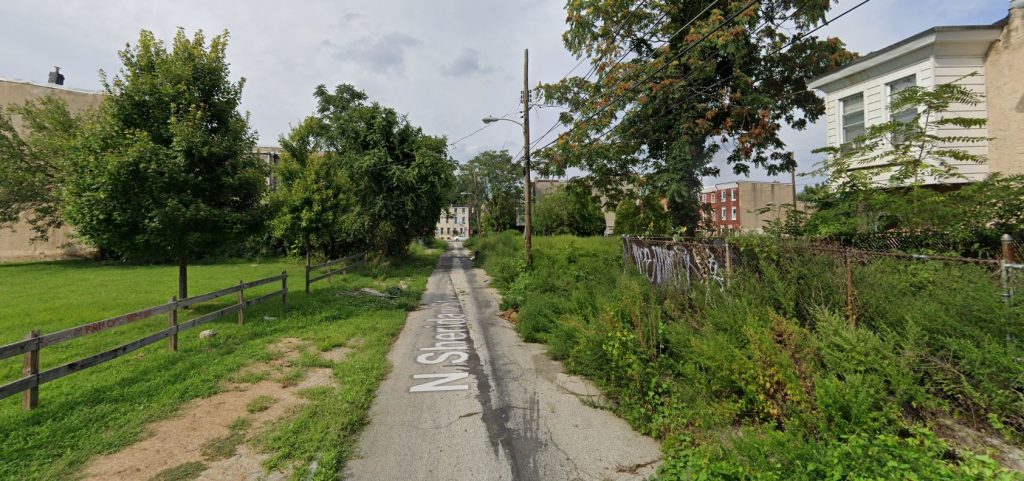
Credit: Google Maps
On the other side of North 7th Street stands an imposing civic structure that only intensifies the juxtaposition. The hulking behemoth at 701 North York Street rises four stories tall, yet its tall ceilings make the Neo-Gothic structure stand roughly twice as tall as adjacent three-story rownhouses. Its rusticated stone masonry and restrained yet powerful Gothic detailing create a brooding atmosphere, which, when combined with the building’s abandoned state, evokes a distinctly Piranesian, sublime sensation of quiet yet ponderous awe.
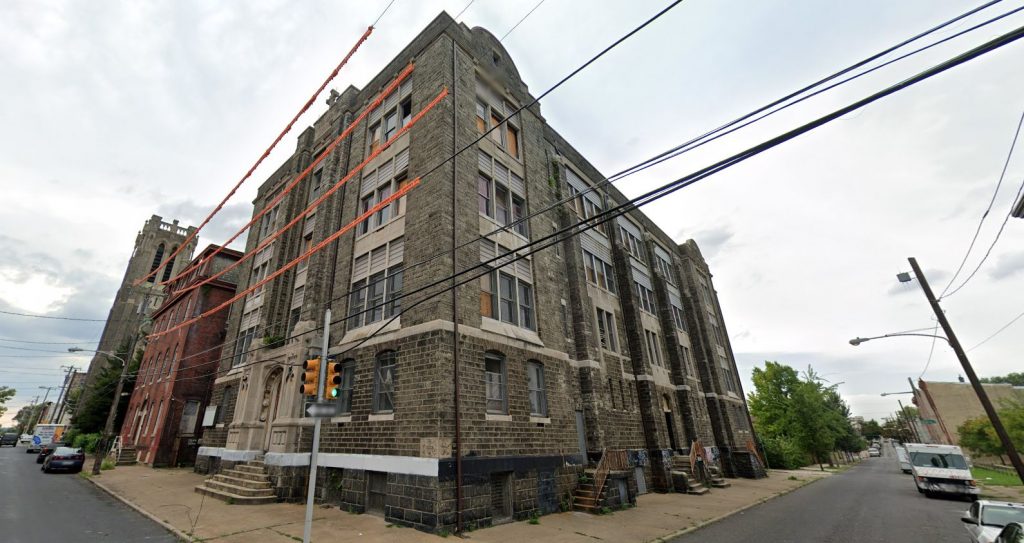
Credit: Google Maps
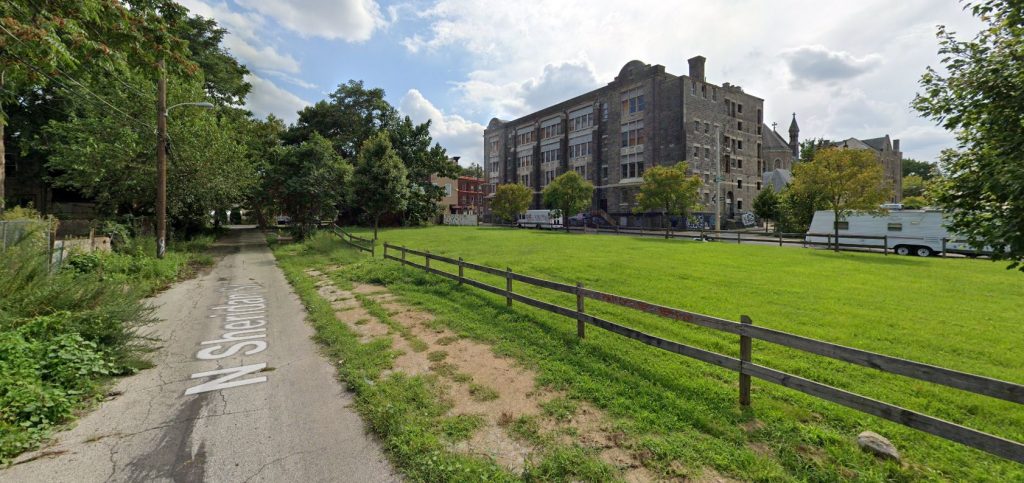
Credit: Google Maps
However, even such a structure pales in comparison with its neighbor to the west. The Highway Temple of Deliverance, located at 2401 North 8th Street, boasts an overpowering yet refined and ornate Gothic exterior that would make the church a cherished local landmark were it located in just about any city. Its stalwart, 100-foot-plus-tall belfry rises as a beacon on the North Philadelphia skyline. The vacant lots surrounding such an intensely urban composition only underscore the acute feeling of dramatic desolation in the area.
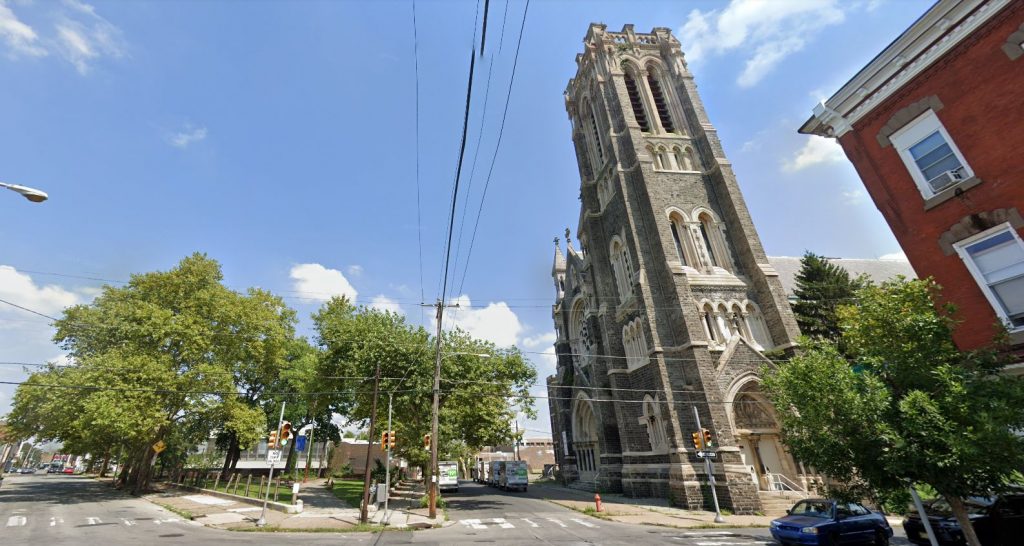
Highway Temple of Deliverance. Credit: Google Maps
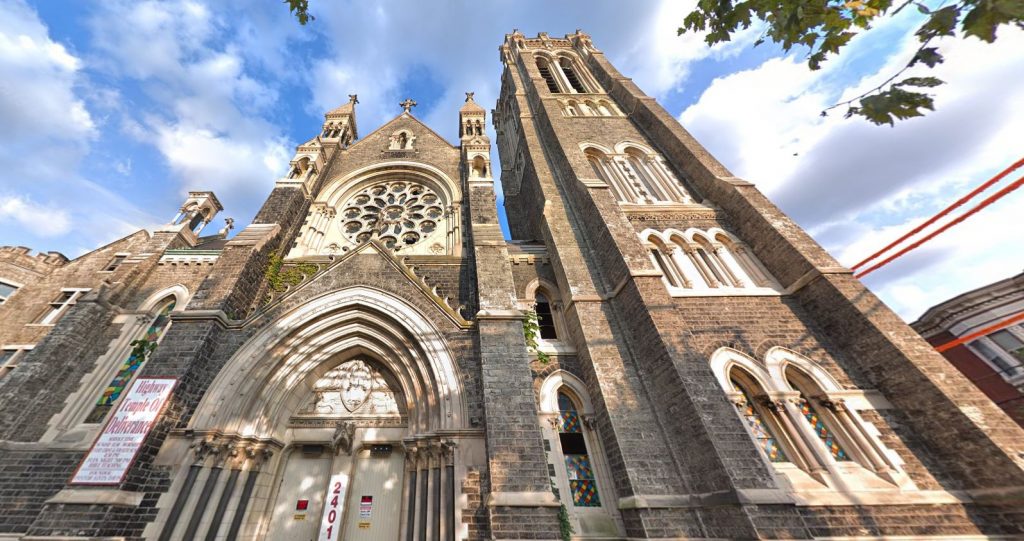
Highway Temple of Deliverance. Credit: Google Maps
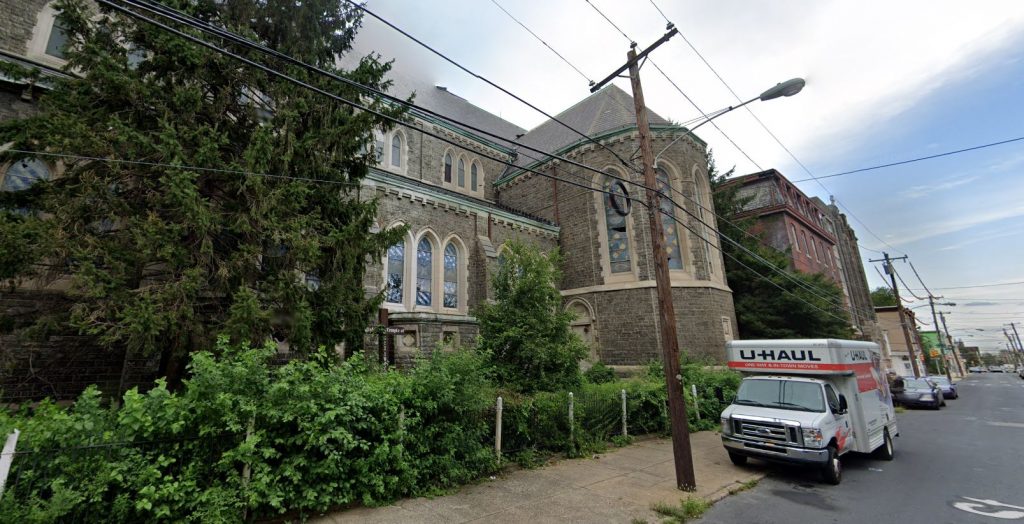
Highway Temple of Deliverance. Credit: Google Maps
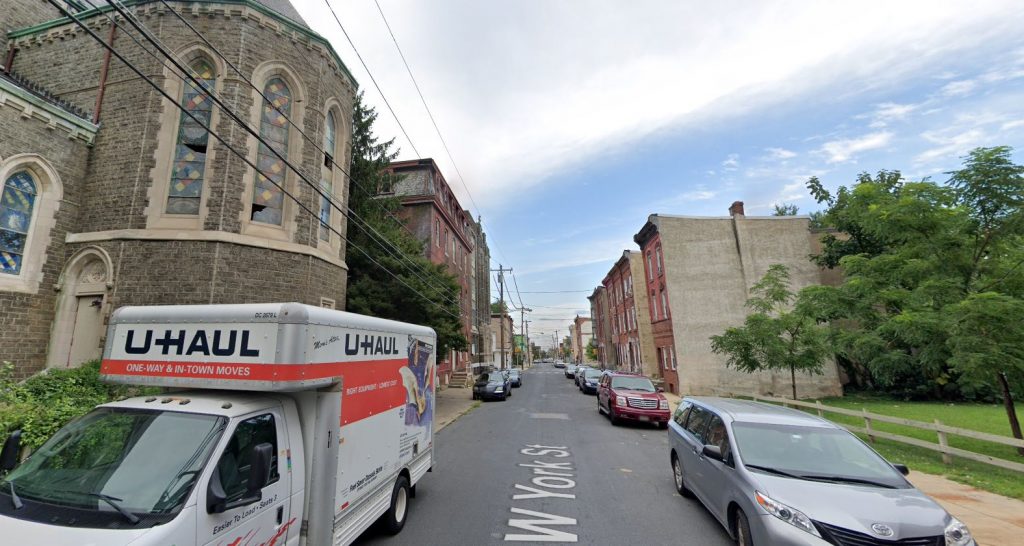
Highway Temple of Deliverance. Credit: Google Maps
Reviving the Streetscape
None of the buildings proposed at 2260, 2411, 2419, 2509 North 7th Street will even approach the significance and imposition of the church complex. However, their arrival is a crucial turning point for the immediate surrounding area, which has seen no new construction in decades. These multi-family buildings mark the first step toward reviving the area as a dense urban neighborhood that may match, ore even surpass, its glory days of yore.
The neighborhood holds undeniable appeal for continued development. Ample vacant properties offer construction-ready sites that require no demolition. And even if a construction boom takes off, existing prewar buildings will ensure that the neighborhood will retain its existing prewar charm.
Incoming residents will help support long-established local businesses, many of which are small and family-owned. Added pedestrian presence will make the streets more vibrant and pleasant both to the established community and to newcomers.
Nearby Temple University offers a constant source of demand for housing, driven by thousands of students and employees that seek to reside within walking distance of the campus.
All four sites are situated within a five-minute walk of the Village of Arts and Humanities, a one-of-a-kind, multi-block artistic installation that defies conventional categorization and may be best described as a distinctly psychedelic fusion of mosaic, sculpture, building alteration and cultural programming. The Village effortlessly integrates African, Babylonian, Byzantine, Native American, and other eclectic artistic styles within the North Philadelphia rowhouse context.
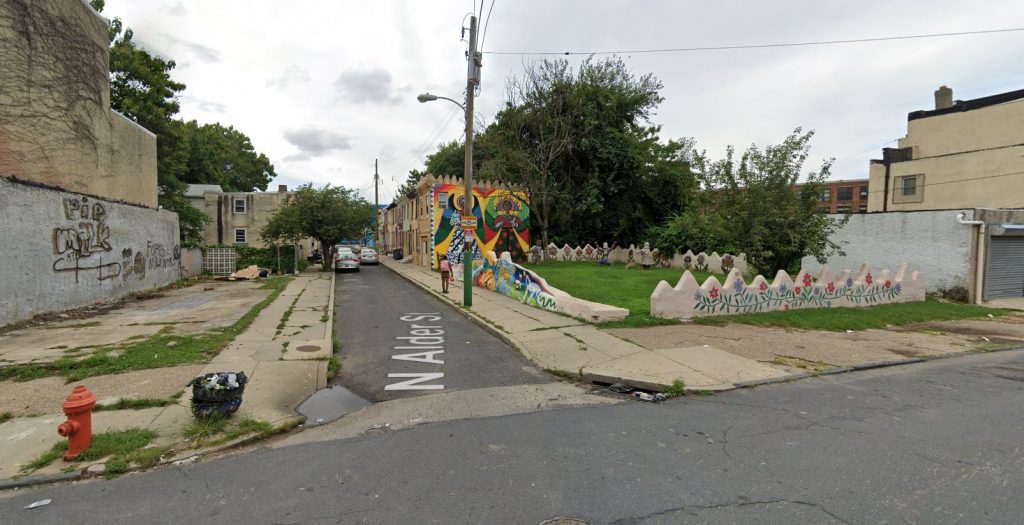
Village of Arts and Humanities. Credit: Google Maps
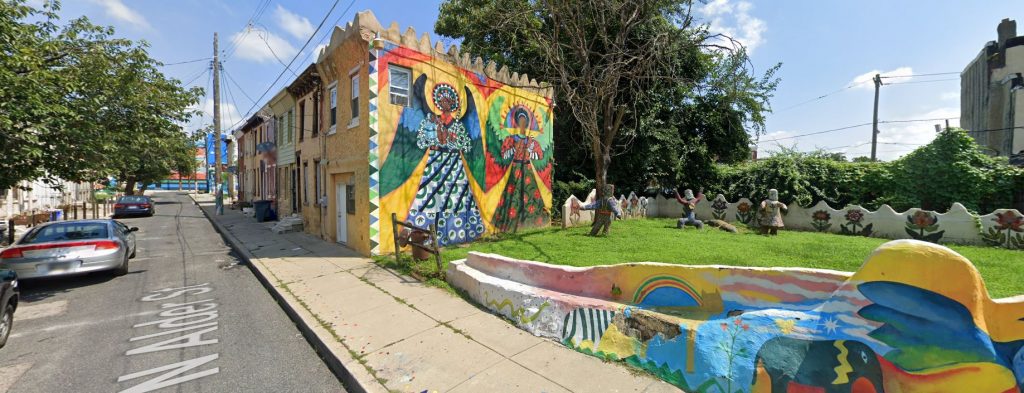
Village of Arts and Humanities. Credit: Google Maps
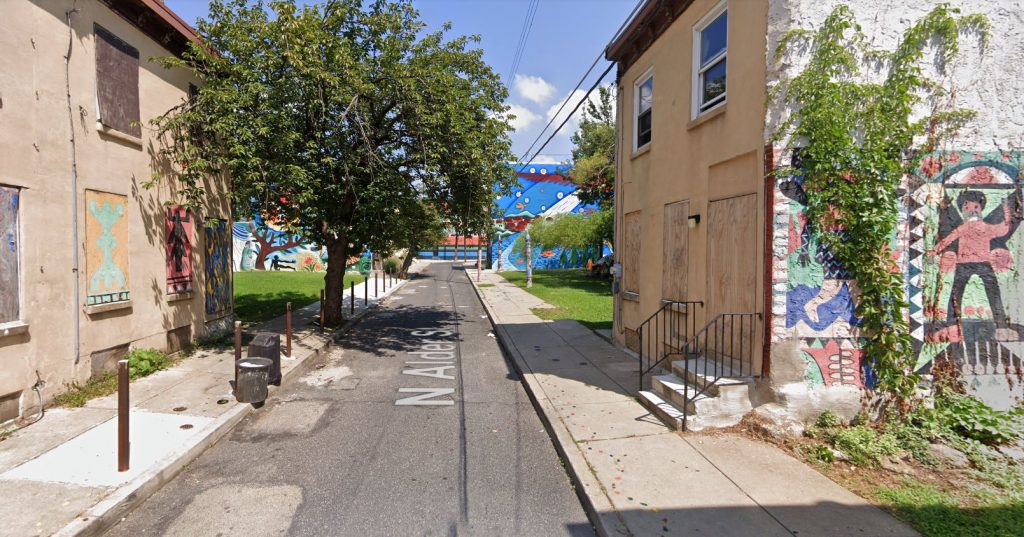
Village of Arts and Humanities. Credit: Google Maps
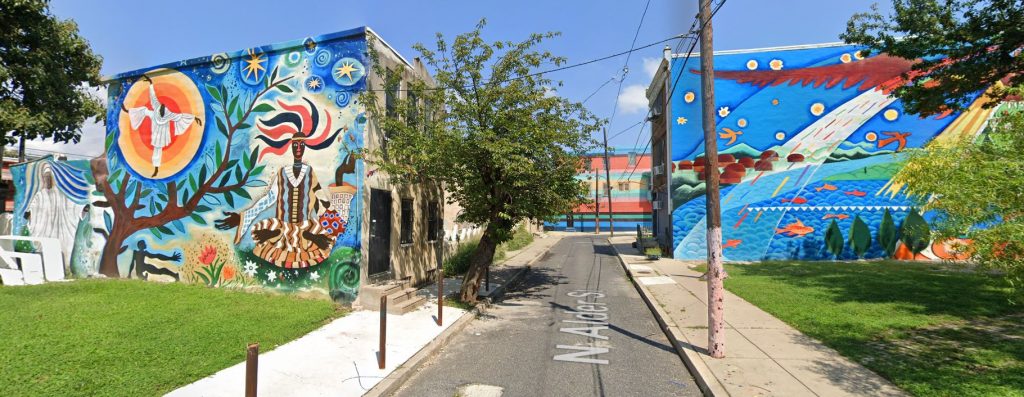
Village of Arts and Humanities. Credit: Google Maps
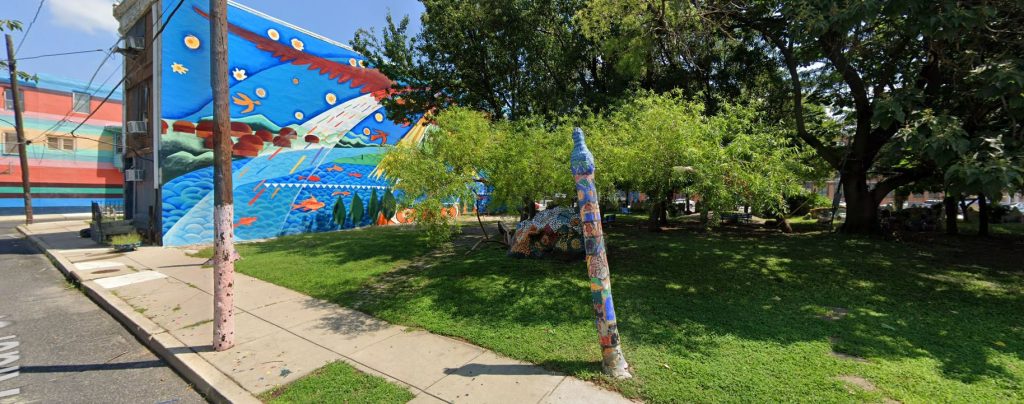
Village of Arts and Humanities. Credit: Google Maps
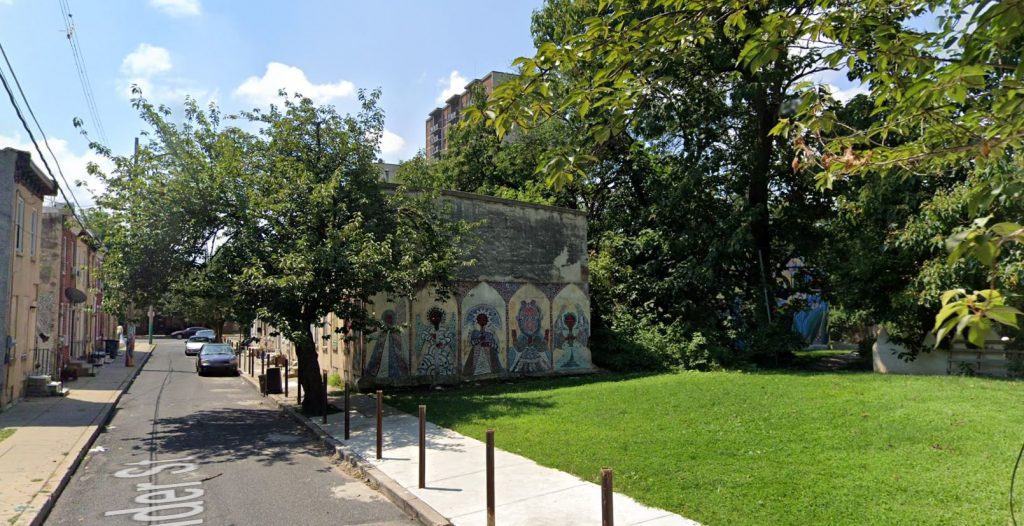
Village of Arts and Humanities. Credit: Google Maps
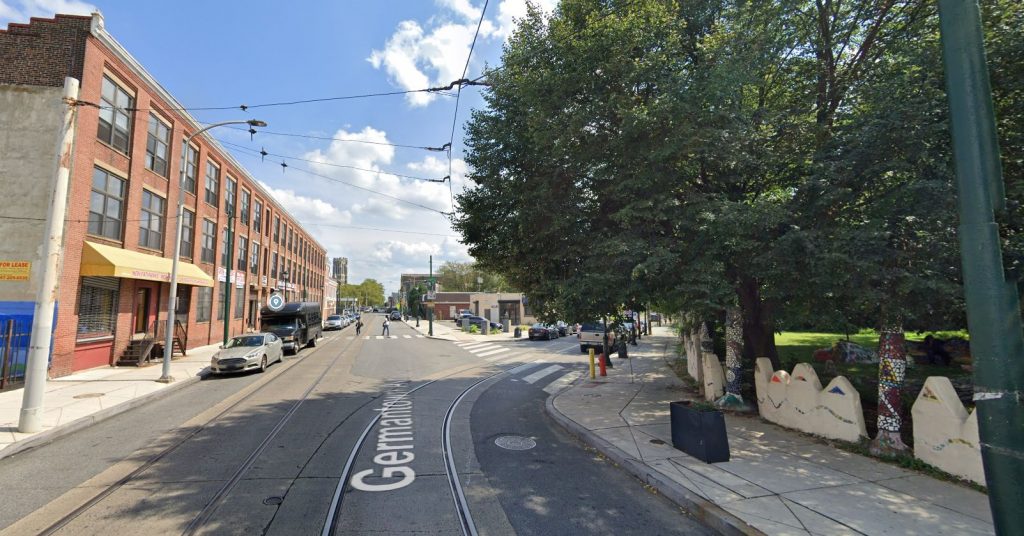
Village of Arts and Humanities. Credit: Google Maps
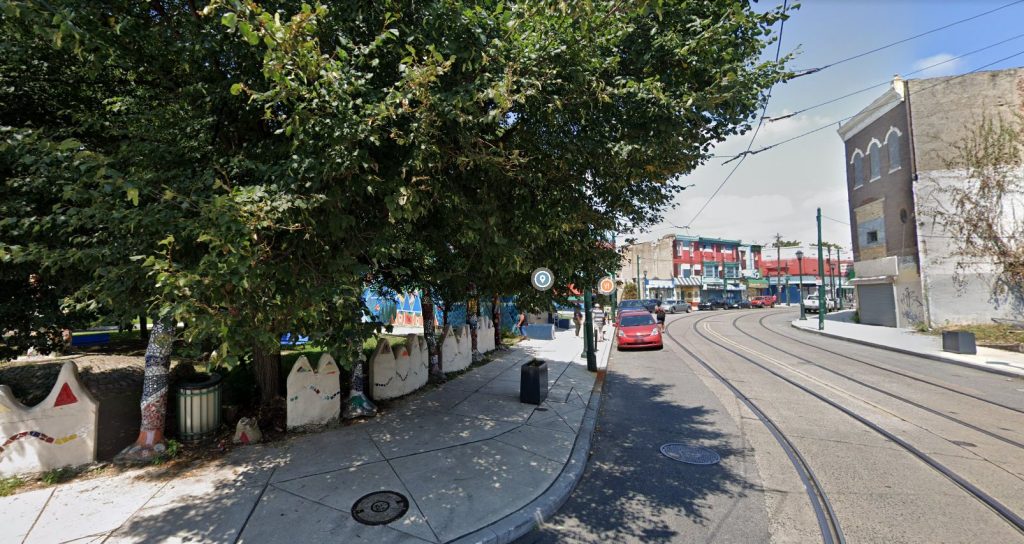
Village of Arts and Humanities. Credit: Google Maps
Finally, the Susquehanna-Dauphin Station on the Broad Street Line and the Temple University Station of SEPTA Regional Rail, both located within a 15-minute walk to the southwest, offer a rapid and reliable commute to Center City and beyond.
Given these factors, we expect to see further construction on the surrounding blocks in the near future.
Update 8/2/2021: A few days after this story’s publication, YIMBY reported that permits have been issued for a fifth building along this stretch of the street. The three-story, eight-unit multi-family building will stand at 2431-33 North 7th Street. Read more about the latest proposal here.
Update 8/8/2021: On this day YIMBY reported that permits have been issued for two more buildings nearby. A pair of three-story, five-unit multi-family buildings will be constructed at 2413 and 2415 North 7th Street, situated between the proposals discussed in this feature at 2411 and 2419 North 7th Street. The latest additions will further strenghten the emerging streetwall and boost density at the desolate block. Read more about the latest proposals here.
Subscribe to YIMBY’s daily e-mail
Follow YIMBYgram for real-time photo updates
Like YIMBY on Facebook
Follow YIMBY’s Twitter for the latest in YIMBYnews

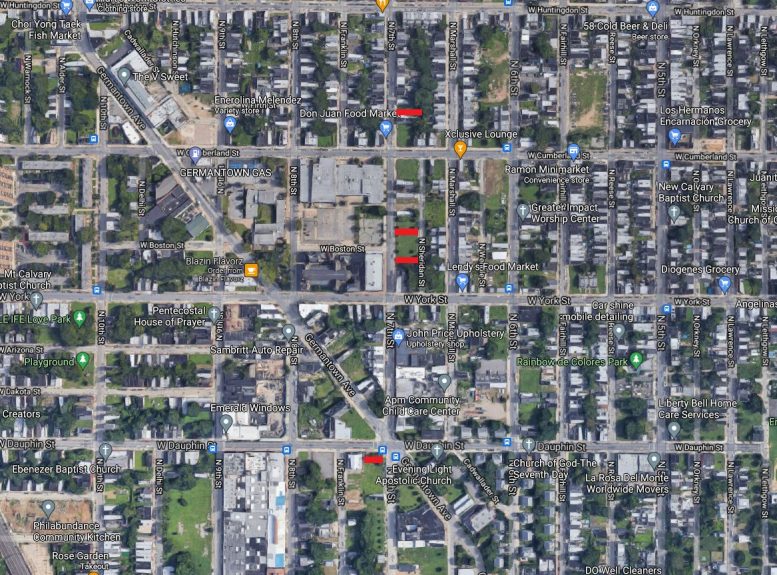
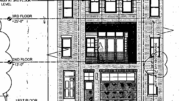
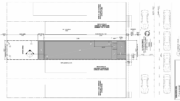
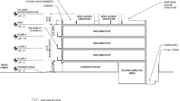

I tip my hat to the investors and entrepreneurs who are risking their capital on a neighborhood where nobody else has provided impactful investment in decades. For the good of the remaining residents, the potential future residents, and the city as a whole – I hope they are successful. Every time a neighborhood is brought back to life and moves towards its natural level of density, a little pressure is taken off of the farm land in the outer counties, the level of highway congestion in the metro area, the number of car miles driven, and on and on. Philadelphia sits here like a giant urban building with only a portion of its floors occupied. This is an encouraging article.
Good job, well articulated and well written story, Vitali. 😉
FUN FACT: Philadelphia was the 4th largest city in the nation in 1980.
SEPTA owns the busy streets with public transit services.
I really don’t have much to add or contribute mainly because Vitali was very thorough and complete.
Sure, we could look at the various local shopping destinations and explore other significant benefits.
North Philadelphia has experienced a drastic transformation since WW2.
Thanks Brian!
Commendable developments all around…but, I’d love to see how construction costs could possibly be $180,000 – $300,000. Someone is fibbing. -Jim
If this investment of new housing cited in this article is hardly recognized by the demogogues who seek to make every effort to block further development on Girard Ave after Darrell Clarke passed legislation to prevent such development in an effort to block gentrification by putting limits on building height on Girard Ave in order to please the poor while doing nothing to provide more housing in that area cited in this article, then we have problems.
Mayor Feckless does not have the balls to veto the bill. If he signs the bill into law, developers will take him to court