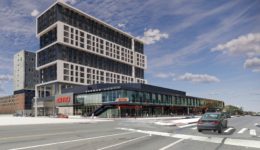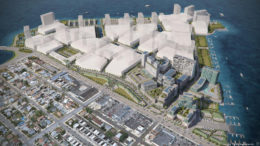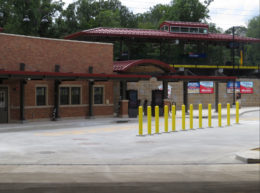Murals and Development: YIMBY Tracks Street Mural Art in Philadelphia
Philadelphia has been known as the “Mural Capital of the World” since Mural Arts Philadelphia, an anti-graffiti program started in the 1980s (combined with works by unaffiliated artists), produced upwards of 6,000 murals throughout the city. In great part, the mural-painting endeavor was an organic response to the city’s predominance of blank walls that became exposed after the lamentable postwar advent of disinvestment, depopulation, and mass demolitions. As the city’s population is finally reviving, having seen an increase of more than five percent in its population over the past decade (the largest growth percentage in 70 years), Philly YIMBY has covered ample new development rising upon numerous long-neglected properties. We make an effort to note local murals whenever they surface during our development coverage, particularly when they are in peril of being demolished to make way for new development or obstructed by new buildings. Today we look back at some of the murals that we have come across over the years.





