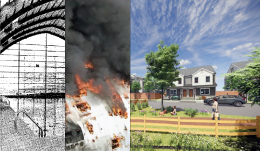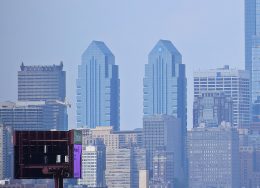Philadelphia YIMBY Compares Massing Renderings of the 1945 and the 2020 Skyline
In the mid-1940s, the Philadelphia skyline still maintained the general look it received during the construction boom of the 1920s and 1930, when several new towers added significant mass to the Center City skyline. The Philadelphia City Hall still topped the skyline at 548 feet tall, but by the 40s more high-rises were nearing the top of the clock tower, with several rising in the 300-foot range. A number of Art Deco buildings stood out, with predominantly light and dark brown shades. Today Philly YIMBY compares massing renderings of the 1945 skyline and the 2020 skyline.





