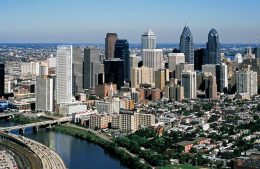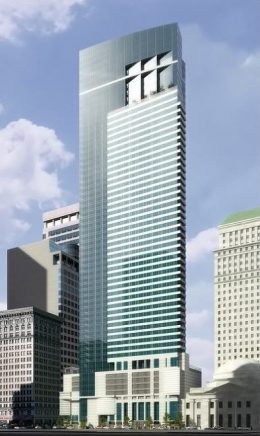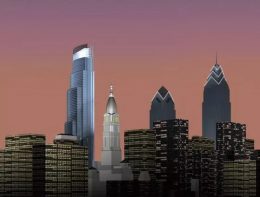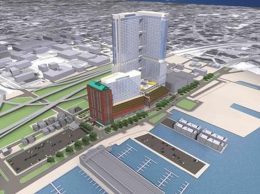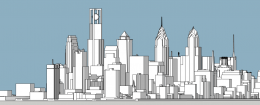Revisiting Mandeville Place, a 607-Foot-Tall High-Rise Once Proposed at 2401 Walnut Street in Center City West
Philly YIMBY’s “unbuilt” series continues with Mandeville Place, a slender, 607-foot-tall high-rise proposed at 2401 Walnut Street in Center City West in the mid-2000s. Designed by Richard Meier & Partners Architects and developed by Bedrock Group LLC, the 43-story skyscraper would have joined an existing eight-story building to the south, which would have been converted into hotel space. A shared amenity rooftop was planned between the two structures. The tower would have featured 45 condominium units that would have offered dramatic views of the skyline.

