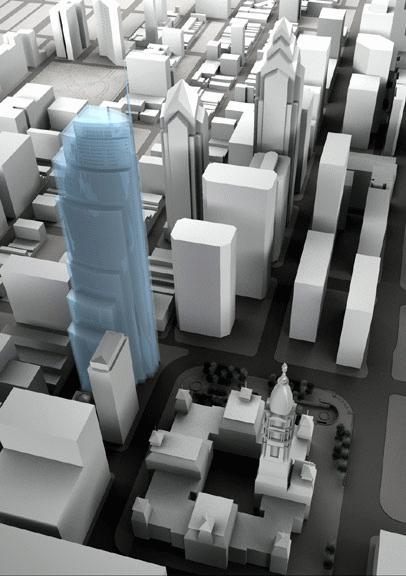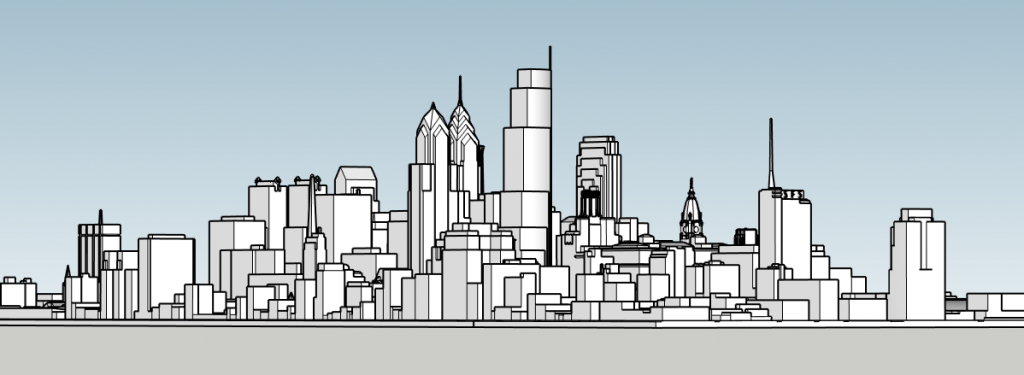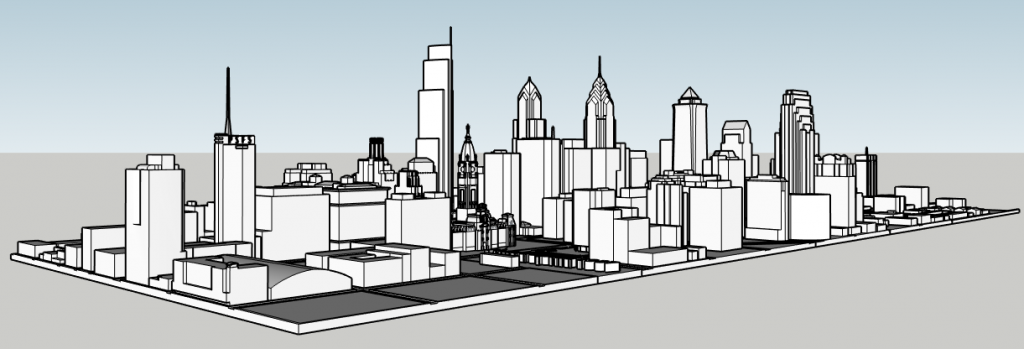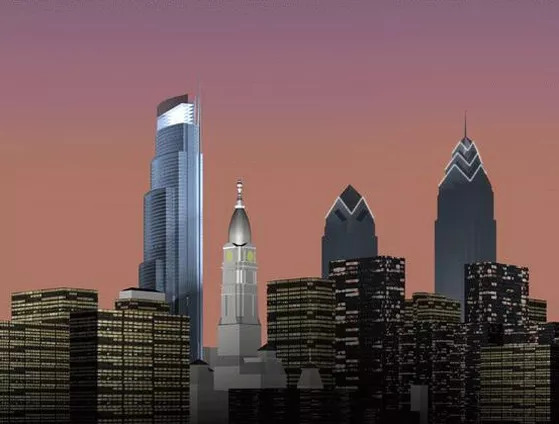In the late 1990’s, a massive supertall was planned at the site of the 492-foot-tall One Meridian Plaza, an office skyscraper damaged by a fatal fire in 1991 and demolished in 1999. The proposed Center City Tower at 1414 South Penn Square in Center City would have been built where The Residences at The Ritz-Carlton and the under-construction W/Element Hotel currently stand. Designed by Kling Lindquist, the 1,050-foot tower would have become the first supertall skyscraper in Philadelphia, rather than the Comcast Technology Center, which took the title 20 years later. Notably, Comcast was also considering taking office space at Center City Tower, and the cable company’s decision to pull out of the project and to build Comcast Center at 17th and Arch Street instead was a major reason behind the supertall’s cancellation.
Renderings showed the building as covered in glass, though some stone cladding might also have been expected. Several years earlier, Kling Lindquist designed the 734-foot-tall Bell Atlantic Tower (now known as Three Logan Square), which is primarily clad in granite.

Another Comcast tower design at 1441 Chestnut Street, previously called Center City Tower. Rendering by Kling Lindquist

Center City Tower in the Philadelphia skyline looking northeast. Models by Thomas Koloski

Center City Tower in the Philadelphia skyline looking northwest. Models by Thomas Koloski

Center City Tower in the Philadelphia skyline looking southwest. Models by Thomas Koloski

Center City Tower in the Philadelphia skyline looking south. Models by Thomas Koloski
The tower would have clearly dominated the surroundings; however, its location at the eastern end of the primary skyline would have arguably thrown off the skyline’s pyramidal composition when viewed from certain angles. When looking from the north, the skyline would gradually climb from west to east, from the Commerce Square Twins, to Blue Cross Tower, to Bell Atlantic Tower, to Mellon Bank Center, to One Liberty Place, to Two Liberty Place, then the Center City Tower. However, at this point the skyline would abruptly drop down to the 548-foot-tall City Hall and the 200- to 500-foot-tall towers to the east.
Subscribe to YIMBY’s daily e-mail
Follow YIMBYgram for real-time photo updates
Like YIMBY on Facebook
Follow YIMBY’s Twitter for the latest in YIMBYnews






It was called the City Center Tower.
Hi Brian. Thanks for your input, but most sources refer to the development as Center City Tower.
Hi Vitali,
I was a member of numerous skyscraper forums back then, it was called the City Center Tower.
Interestingly, the reference to “Center City” tower appears as an incomplete article on Wikipedia.
However, if this site allowed for links, I could provide you with, let me know.
I know the history of Philadelphia skyscraper development very well because I grew up in Philadelphia.
I witnessed the skyline transform by being there at the hearings & the construction sites.
That was before the revolution of computers in the 80’s and the Internet in the 90’s.
I know the history!
If you go back even farther, something made the cover of the once then Bulletin’s magazine as a twin to the ill-fated Meridian Tower,which was originally named Fidelity Mutual. The twins would have a helicopter landing port on the rooftops and would have been a mirror image of the facade facing north to be identical to the south. Which is why the southern walls housed the elevators “ugly cement wall”. I don’t know what became of it, other than in the typical Philadelphia’s enthusiastic charm, wasn’t built, nor did anyone really even cared. I often wondered what the outcome would have been if built?
The Center City Tower would have made Center City actually a taller city. With 1050ft of actual structural height would have been a better taller look. As a opposed to the contraversial CIT debatable design, which only looks good looking east from the west. Not too concerned with the pyramid skyline shape. However, nothing beats the American Commerce Tower, what a disappointment! Still hope they build it at another location.