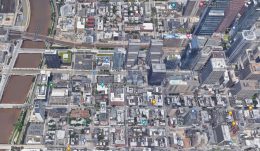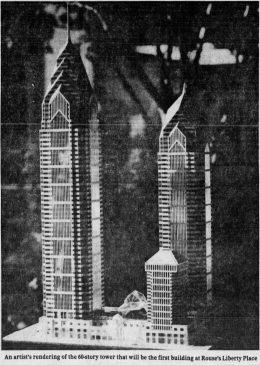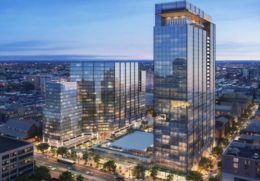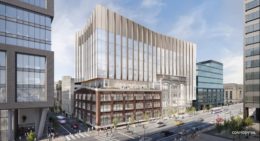YIMBY Observes the Rise of Center City West
Center City West is a section of Center City located roughly between 21st, Chestnut, and Arch streets and the Schuylkill River. For decades, the neighborhood was comprised primarily of parking lots, yet in recent years the area has been on the rise with a large number of projects that have recently been completed, underway, and proposed. The largest developments that have originally been completed in the neighborhood are the PECO Building, completed in 1970, and the Aramark Headquarters which renovated the structure of an existing building at 2400 Market Street in 2019. With Aramark relocating its headquarters to the neighborhood, the company saw the potential of the area’s growth. 2222 Market Street, the first development of the new construction wave was revealed in 2019, and is currently underway.





