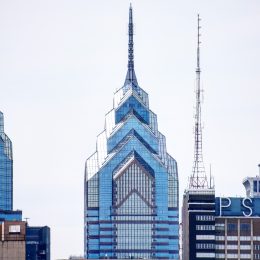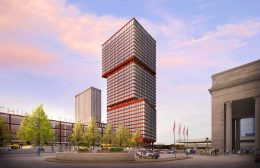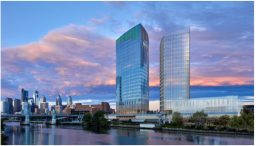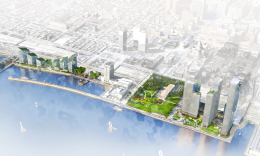How One Liberty Place Revolutionized the Philadelphia Skyline
In August 1987, the 945-foot-tall One Liberty Place officially opened at 1650 Market Street as Philadelphia’s tallest skyscraper, soaring above the long-held unofficial height limit of 548 feet, set by the tower of City Hall in 1901. This remarkable skyscraper with a fantastical design ultimately led to the city gaining a new cluster of tall and massive skyscrapers that define the skyline to this day. In this feature, Philadelphia YIMBY explores the building’s progress from concept to reality, as well as its tenure as the city’s tallest skyscraper for 31 years.





