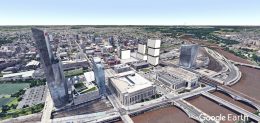YIMBY Presents a Massing Animation of the Philadelphia Skyline from 1905 to 2020
Over the past few months, YIMBY has published multiple features on how the Philadelphia skyline grew over the years via custom-made three dimensional projections. In the past decade, numerous buildings have risen around Center City and beyond. Most of these have been constructed near City Hall and along Market Street, close to the main skyline core. Today we present animations of how the city skyline grew in a 115-year time span from 1905 to 2020.




