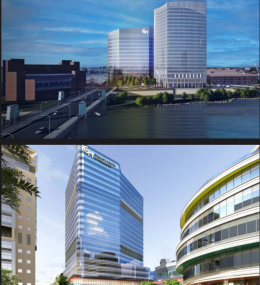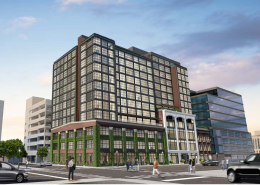Philadelphia YIMBY Presents Massing Renderings of Two New CHOP Towers
A month ago, the Children’s Hospital of Philadelphia unveiled two new towers that are part of a $3.4 billion plan that will add considerable bulk to the University City skyline in West Philadelphia. On the University City side, the University-City-Tower at the presumed address 3401 Civic Center Boulevard will rise across the street from the CHOP Buerger Center for Advanced Pediatric Care at 3500 Civic Center Boulevard. On the Southwest Center City side, 690 Schuylkill Avenue will stand to the northeast of the CHOP Robert’s Center for Advanced Research as the tower, right next to the iconic South Street Bridge.





