The Philadelphia skyline has grown enormously over the past few decades, yet there are many formerly planned towers that were once planned yet were never completed. Philly YIMBY recently ran a series of articles that shined a spotlight on a number of unbuilt buildings. The designs came in various unique shapes: some featured curves, some boxy, and others with sharp angled cuts that gave them distinct character. While some were notably more appealing than others, even the most subpar of these designs would have dramatically elevated the city’s already impressive skyline to a new level. Today we present what the skyline would have looked like if all of these developments were built.

Philadelphia skyline aerial with unbuilt proposals south elevation. Image and models by Thomas Koloski

Philadelphia skyline with unbuilt proposals north elevation. Image and models by Thomas Koloski

Philadelphia skyline with unbuilt proposals looking northeast. Image and models by Thomas Koloski

Philadelphia skyline aerial with unbuilt proposals looking north. Image and models by Thomas Koloski
The tallest of the group is the 1,510-foot-tall American Commerce Center, which would have stood at 1800 Arch Street, the current site of the 1,121-foot-tall Comcast Technology Center, the city’s current tallest skyscraper. Designed by Kohn Pedersen Fox, the design featured a 400-foot-tall hotel section connecting to the main tower via a massive skybridge. The tower portion would have had an angled roof, with a cut angle of the top and bottom of the northwest corner, with the southeast corner rising into a triangular spire.
Another skyline-topper was once proposed at the site of the demolished One Meridian Plaza. The 1,050-foot-tall Center City Tower (alternately known as City Center Tower) featured multiple curves and terraces ascending to a 100-foot-tall spire. The tower was designed by Kling Lindquist, who also designed Three Logan Square (formerly the Bell Atlantic Tower), which also features a setbacked design.
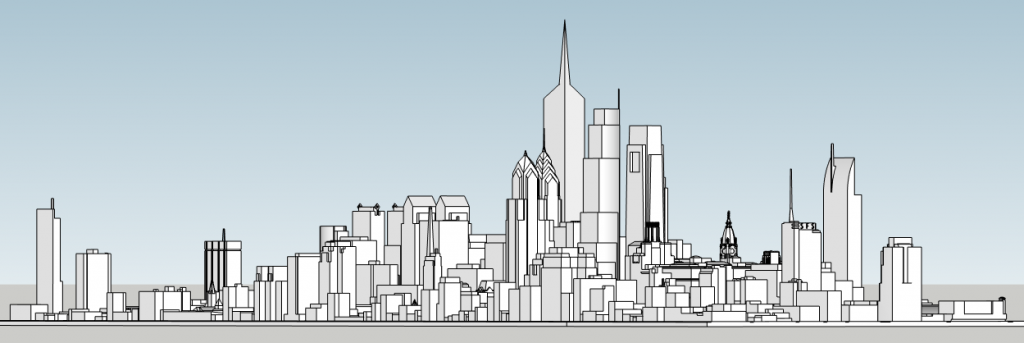
Philadelphia skyline with unbuilt proposals looking northwest. Image and models by Thomas Koloski
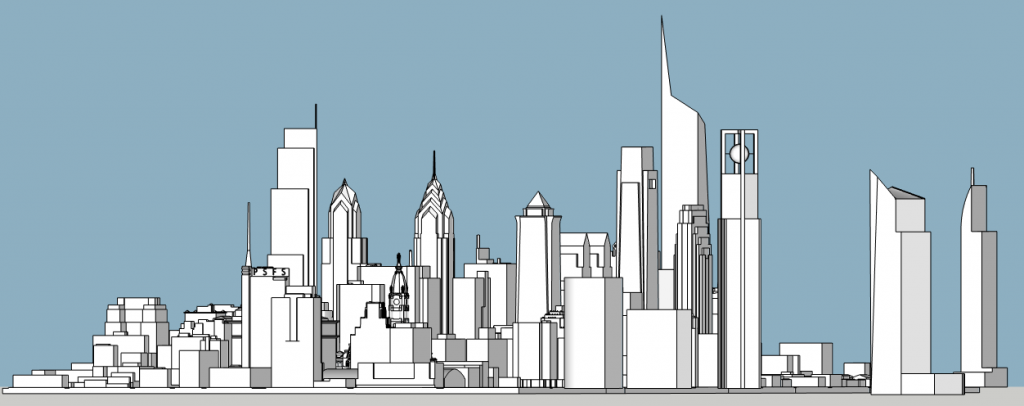
Philadelphia skyline with unbuilt proposals looking west. Image and models by Thomas Koloski
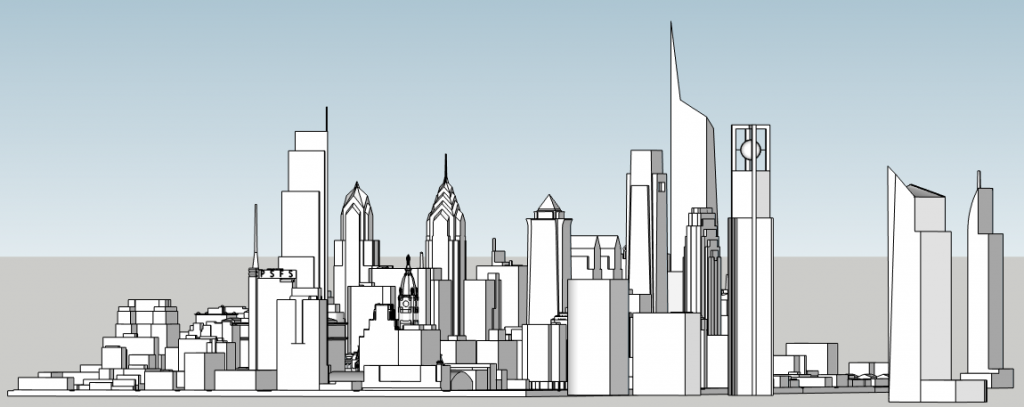
Philadelphia skyline aerial with unbuilt proposals looking southwest. Image and models by Thomas Koloski
The Philadelphia World Trade Center was another 1,050-foot tall supertall was proposed on the Delaware River waterfront in Northern Liberties, rather far from the Center City skyline. The boxy design consisted of two inset square forms leading to an open crown featuring a globe containing communications equipment and illuminated at night.
Two decades later, the 915-foot Bridgeman’s View Tower was proposed further up the Northern Liberties waterfront. The design featured a full glass skin with minor angled cuts and a slanted crown that curved up to the pointed parapet.
A 567-foot Waldorf Astoria Hotel & Residences Philadelphia skyscraper was once planned at 1441 Chestnut Street at the site of the currently under construction W/Element Hotel, which is where the Center City Tower was also originally proposed. Just like the current building, the design also originally featured a wide north and south profile and a façade with a mixture of glass, metal, and stone. The proposal had similarities to the FMC Tower, with both buildings’ crowns sloped and curving.
Speaking of curves, an 890-foot tower was proposed at 1739 Vine Street at 17th and Vine streets that had a slender profile facing east and west, with the south face curving upward with a stubby white spire inserted into the façade.
Mandeville Place was a slender residential tower proposed at 2401 Walnut Street, which would have dominated the skyline just to the east of the FMC Tower. The tower would stand at a height of 608 feet, with a short spire on the east side of the glass- and metal-clad parapet.

Philadelphia skyline with unbuilt proposals looking south. Image and models by Thomas Koloski
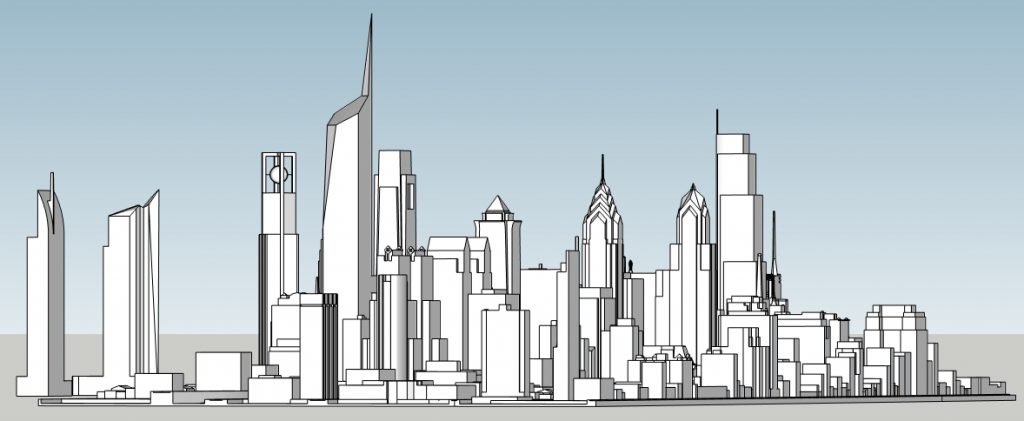
Philadelphia skyline with unbuilt proposals looking east. Image and models by Thomas Koloski
This collection of skyscrapers would have shaped a very different skyline skyline than the one that stands today. As the visuals show, the different balance and the shapes of the towers give off a distinct vibe. Though we never saw this skyline come into fruition, we hope our images helped visualize the height and scale of these unbuilt skyscrapers.
Subscribe to YIMBY’s daily e-mail
Follow YIMBYgram for real-time photo updates
Like YIMBY on Facebook
Follow YIMBY’s Twitter for the latest in YIMBYnews

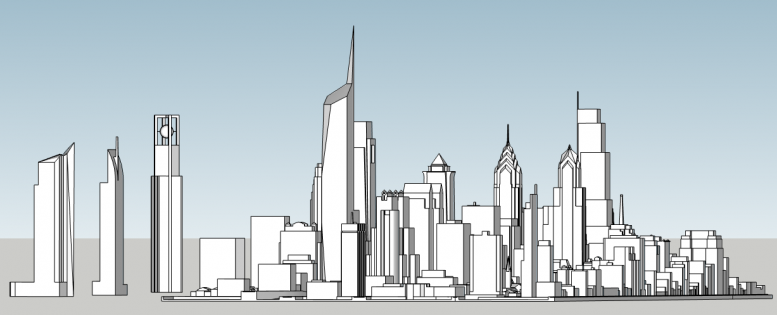
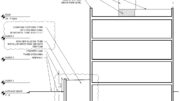

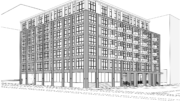
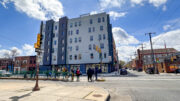
City Center Tower
World Trade Square
1701 Vine Street
For those of us who remember who are old enough to know what the city looked like in the 70’s under Mayor Frank Rizzo.
I have often thought of how the city would have looked if all of the buildings were built; Philadelphia would have been a far more energetic place with more business and more residence; when you love this city you want to see it do well and often you think of things like this and you say, “we can do better, we should do better, how can I be directly involved to make it better.” Frustrating, sad, but hopeful for tomorrow.
You can blame city leadership for some of it.
Mayor Rizzo wasn’t a fan of the; “Rouse building” (Liberty Place).
The bank presidents were the ones in charge.
They decided which buildings were going to be built.
Then you had the city planning commission headed by Edmund Bacon who was against breaking the Gentleman’s Agreement.
I personally give credit to John Street who was on the city council and helped Rouse negotiate a deal to break the height limit.
I really love Philadelphia!
This city has so much growth potential.
Yeah Brian, John Street was by the side of Rouse. They really saved Philadelphia as a Business center. Companies was looking for new cities for headquarters like crazy in the 70’s but wanted towers. Philadelphia really hurt itself with no building over Billy Penn’s hat. Texas, Mass, and others got their headquarters and We was not even giving a look. Rouse talked about that back then. Great location, but bad leadership at the time here in Philly.
YOU WANT TO BE A ICONIC CITY AND WORLDLY DESTIATION,ATTRACTING MAJOR FOREIGN BUSINESS…..BUILD.BUILD..BUILD.BE AGRESSIVE
The one that disappoints the most is the American Commerce Center. What a beautiful, unique game changer that would have been. Never understood why, they had the money, the space the zoning but no tenant! “Build it and they will come.” Comast could have set up shop as the anchor tenant, instead of what’s there now.