In October 2018, the 1,121-foot-tall, 60-story Comcast Technology Center at 1800 Arch Street opened as Philadelphia’s tallest building, with office space and a Four Seasons hotel on the upper floors opening in August 2019. In this feature, Philly YIMBY explores the origins and construction history of the country’s tallest building outside of New York City and Chicago.
In the 1990s, cable services provider Comcast was expanding its business and looking for a new location for its headquarters, eyeing the then-struggling city of Philadelphia. In the late 1990s, the company considered a roughly 1,000-foot-tall tower at the former site of One Meridien Plaza across from City Hall, with a curved pinnacle capped with a set of spires. Whether or not the legacy of the 1991 fire, which claimed the lives of three firefighters, played a role, the proposal was eventually cancelled.
This time, Comcast set its sights on a site between John F. Kennedy Boulevard, North 18th Street, Arch Street, and North 17th Street. Robert A. M. Stern was selected as the architect and Liberty Property Trust as the developer of the new Comcast Center. The final design, which beat four other proposals, consisted of a tapered, glass-clad structure with projecting wings on the side.
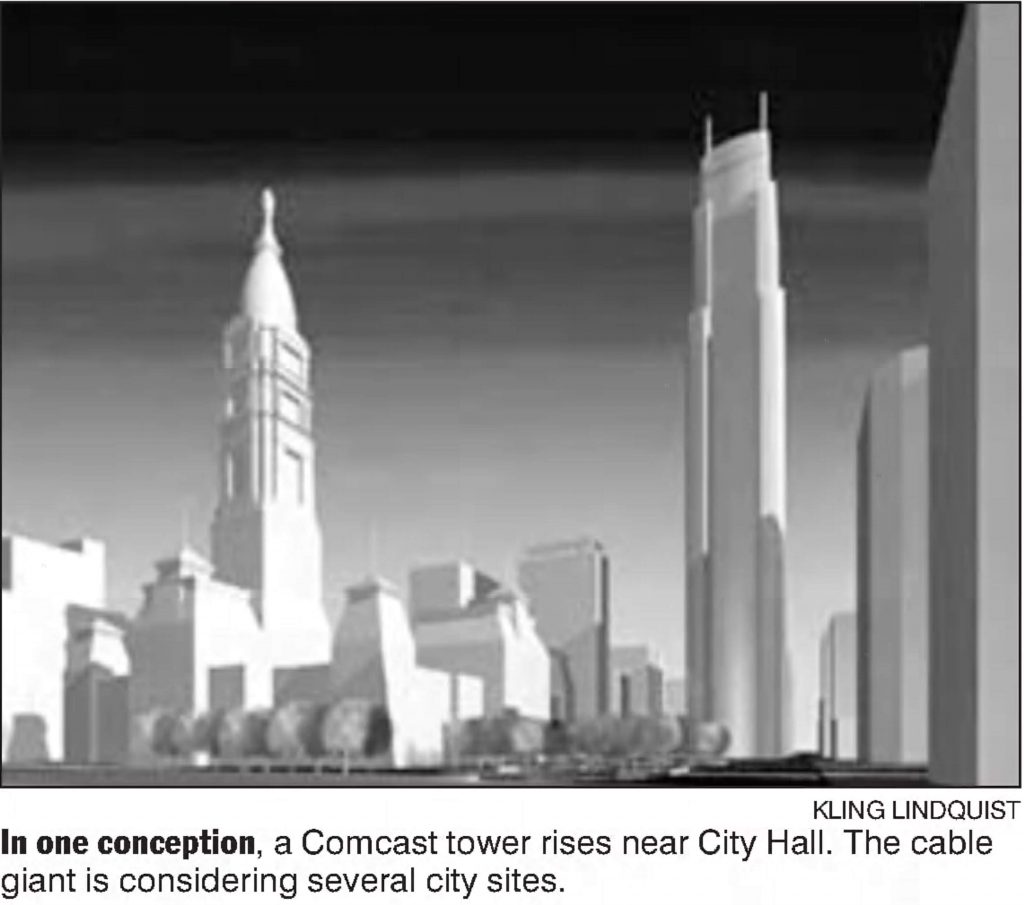
Comcast tower proposal at 1441 Chestnut Street. Image from Kling Lindquist and Philadelphia Inquirer
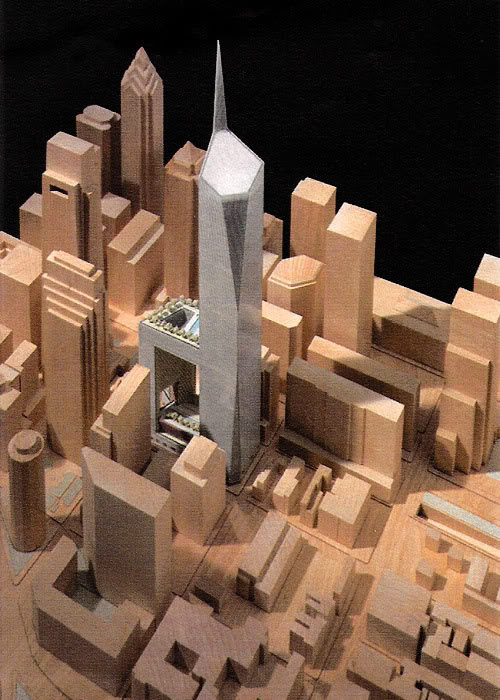
American Commerce Center. Model by Kohn Penderson Fox
The tower finished construction in June of 2008 after breaching the 945-foot-tall One Liberty Place, which stood tall against the now-gone 500-foot limit that plagued the skyline until 1987. But the 974-foot-tall Comcast Center was not the only new building to come to the city, as rumors quickly surfaced of another tower to rise right across the street. Also in 2008, the 1,510-foot-tall American Commerce Center was proposed on the site of the long parking lot, but due to lack of tenants and funds, the building was cancelled in 2011. Two years after that, discussions resumed for not just another tower, but another Comcast tower, to be located at 1800 Arch Street.
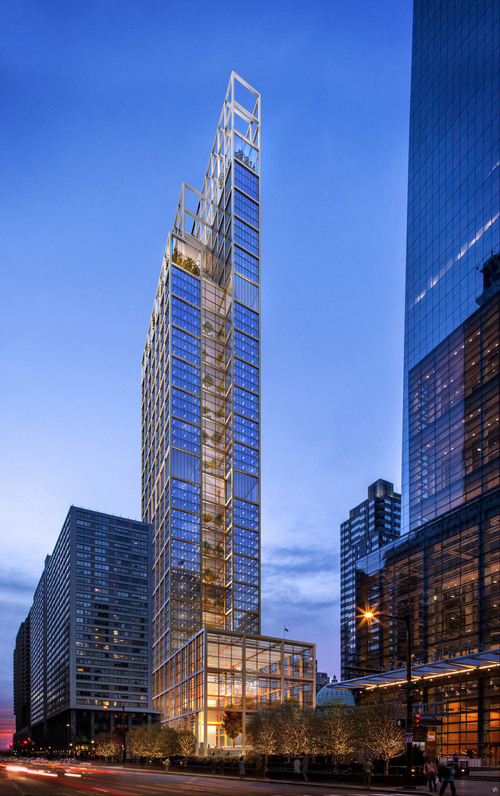
1800 Arch Street. Rendering by Foster and Partners
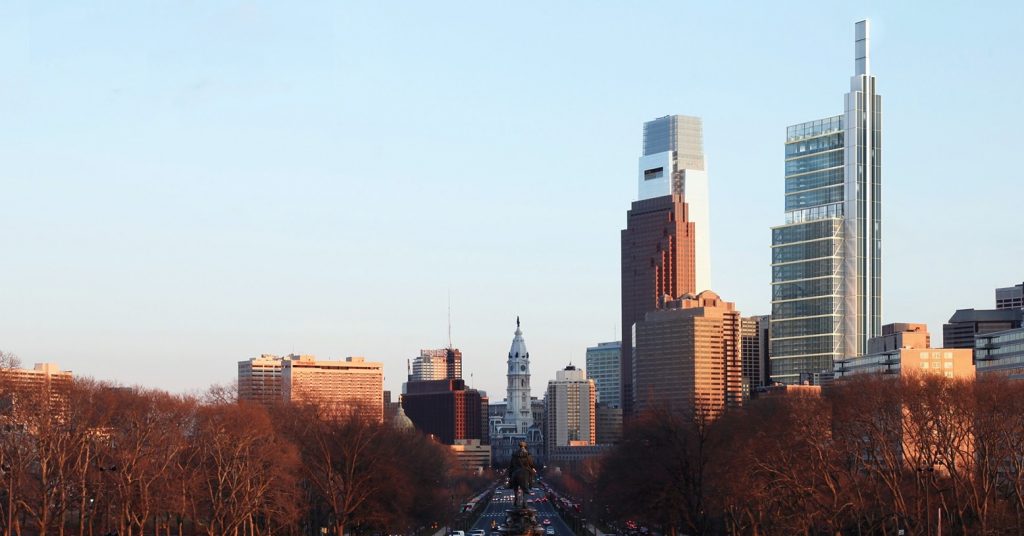
Unfinished Comcast Innovation and Technology Center design. Rendering by Foster + Partners
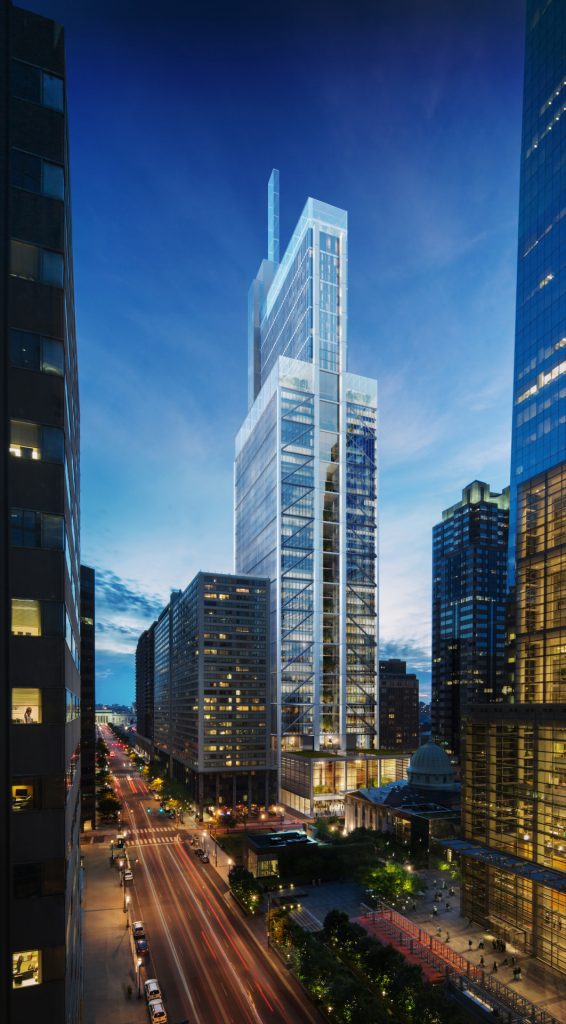
Unfinished Comcast Innovation and Technology Center design. Rendering by DBOX and Foster and Partners
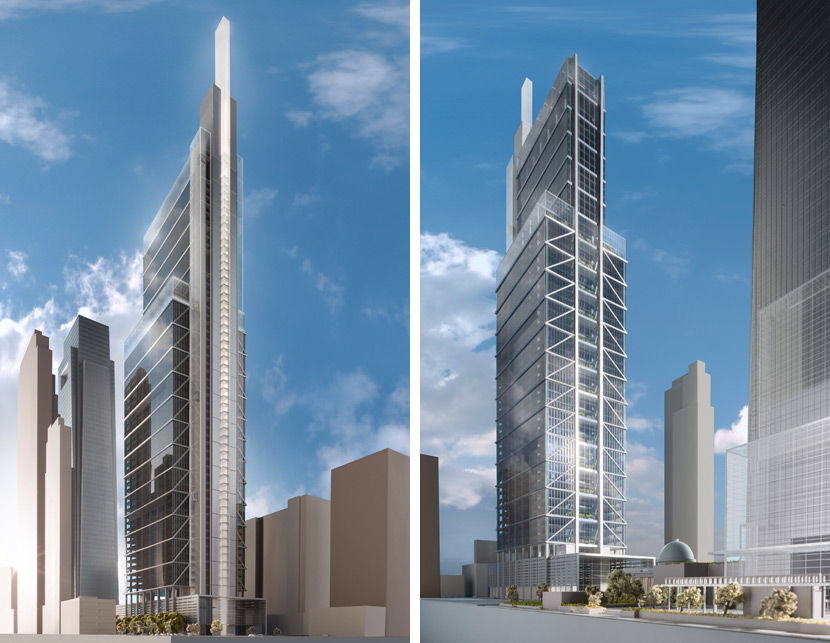
Unfinished design of the Comcast Innovation and Technology Center. Renderings by Foster and Partners
The rumors were confirmed on January 15, 2014, when NBC 10 News, now a tenant on floors 12-14, unveiled the $1.2 billion, 1,566,000-square-foot project. Formerly named Comcast Innovation and Technology Center, the building would be designed by Foster and Partners and reach a height of 1,121 feet. Interiors by Gensler were also revealed in renderings, despite the interior design not being finished yet. NBC and Comcast had also stated that construction would break ground the coming summer, generating more excitement from development watchers.
The prior design featured a concrete core running along the west face of the building behind the two metal cladding rows that surround the “spine” and run toward the lantern at the top. The lantern was thinner on the northern and southern profiles, but was thickened about 10 feet during the design process. Interior programming also changed since 2014, with the addition of a 500-seat town hall auditorium and theater in the three-story amenity space around the 18th floor. The three stories under the northern and southern terraces at the 45th floor were changed from public space to a gym for employees and residents at the Four Seasons hotel. The 45th floor became a condominium for the Brian Roberts, CEO of Comcast, and his family, while the mechanical space previously located at the floor was moved into two levels above. The top-floor restaurant and bar have remained, with minor interior design changes.
The glazed glass and metal exterior creates a distinctive presence on the skyline. The façade is split into three-story sections using horizontal metal bands. The split between the office and hotel portions is clearly visible, as the latter starts above the prominent 45th-floor setback. Glass-walled elevators run along the projecting core, which tapers into the slim lantern.
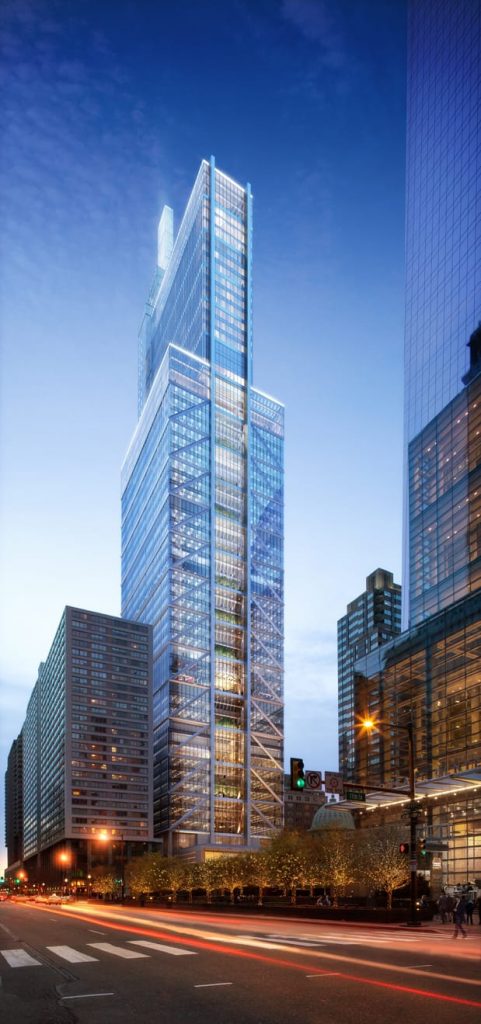
Final design of the Comcast Technology Center. Rendering by Foster and Partners

Comcast Technology Center design evolution based off of sketches, old renderings, and architectural models (including the American Commerce Center). Models by Thomas Koloski
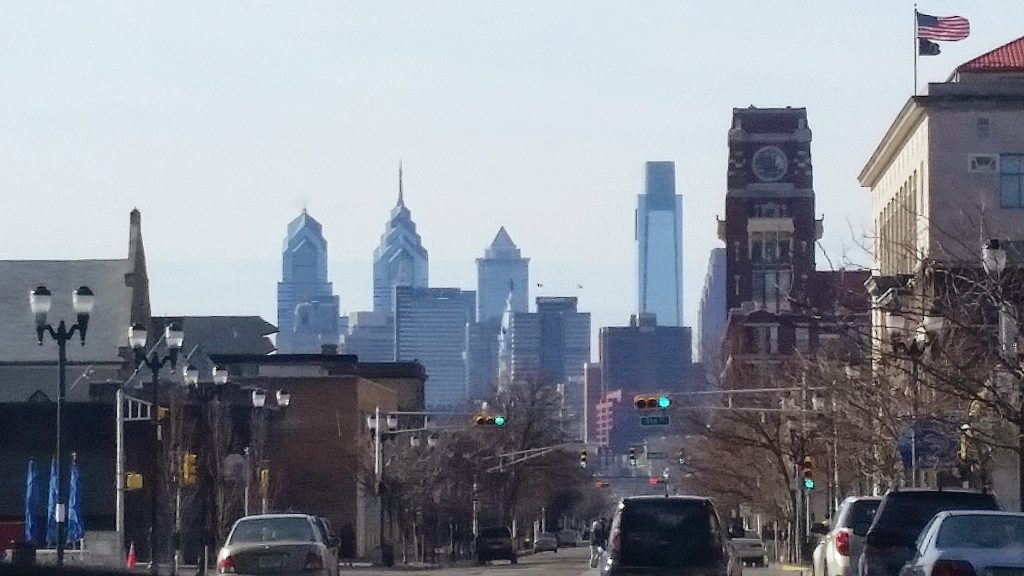
Philadelphia skyline before the Comcast Technology Center, February 2015. Photo by Thomas Koloski
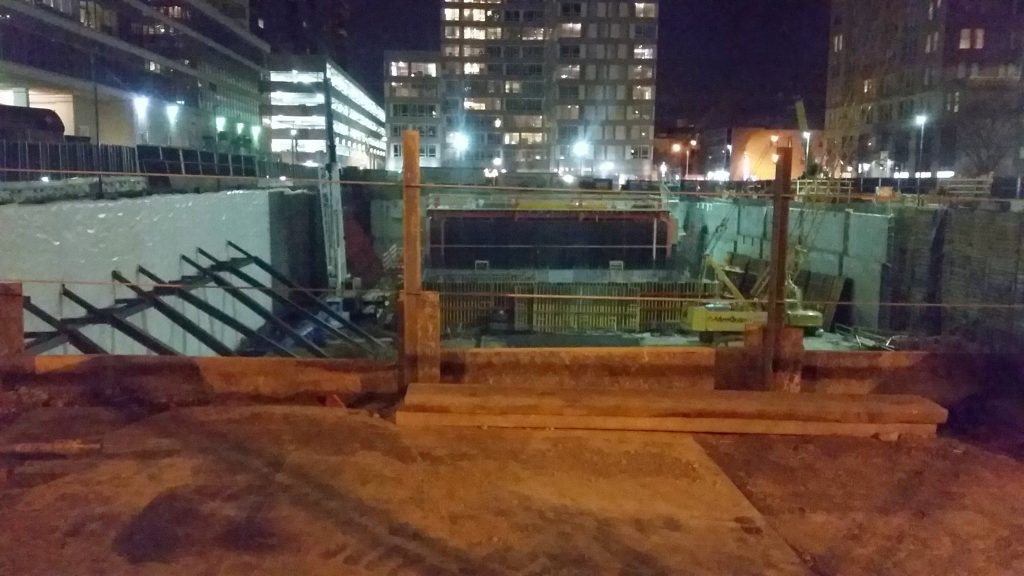
Comcast Technology Center foundation and core February 2015. Photo by Thomas Koloski
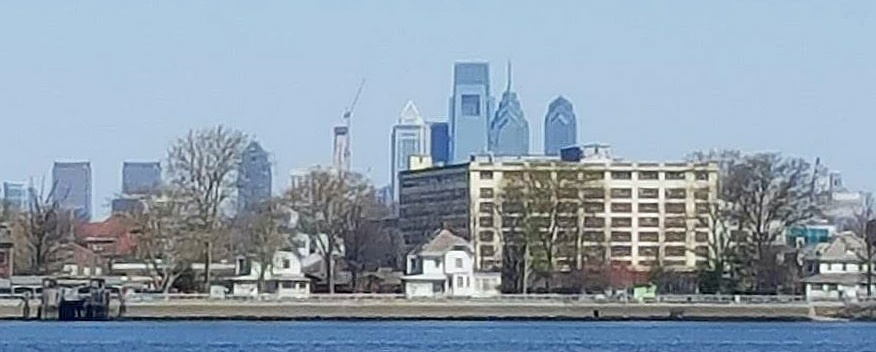
Comcast Technology Center rising into the Philadelphia skyline in February 2016. Photo by Thomas Koloski
In January of 2015, Comcast announced that it would occupy all 31 office floors. At the same time, the core had started rising from the foundation, and rose above street level by the next month, with two smaller concrete sections starting to the east of the core. In June 2015, the core had risen to ten stories and the first two tower cranes were erected, a Cornell crane with a jumping mechanism to jump a few stories through the steel skeleton on the west side of the site and an Amquip crane with a jumping system that connected to the core.
By the end of summer 2015, the massive concrete core was visible from iconic locations such as the Philadelphia Museum of Art, the Spring Garden Street Bridge, the Belmont Plateau, and The Mann Center. By this time, another crane was installed on the east side of the rising steel superstructure. The steel had started at a slow pace due to the massive size of the floor plates.
By 2016, the core had rapidly risen past the height of City Hall. After the first ten floors, the steel structure picked up its pace. At this point, fireproofing had already been already underway for a few months. The metal and glass cladding began installation on north face of the first office floor in January 2016.
By the first half of the year, the core had quickly climbed to the Four Seasons floors and was nearing the top. By the end of June, the steel had passed 500 feet and the core was just floors away from topping out, with the top of the core being at 59th floor. The core topped out the following month, with east and west sides of the top floor protruding to make room for a water tank.
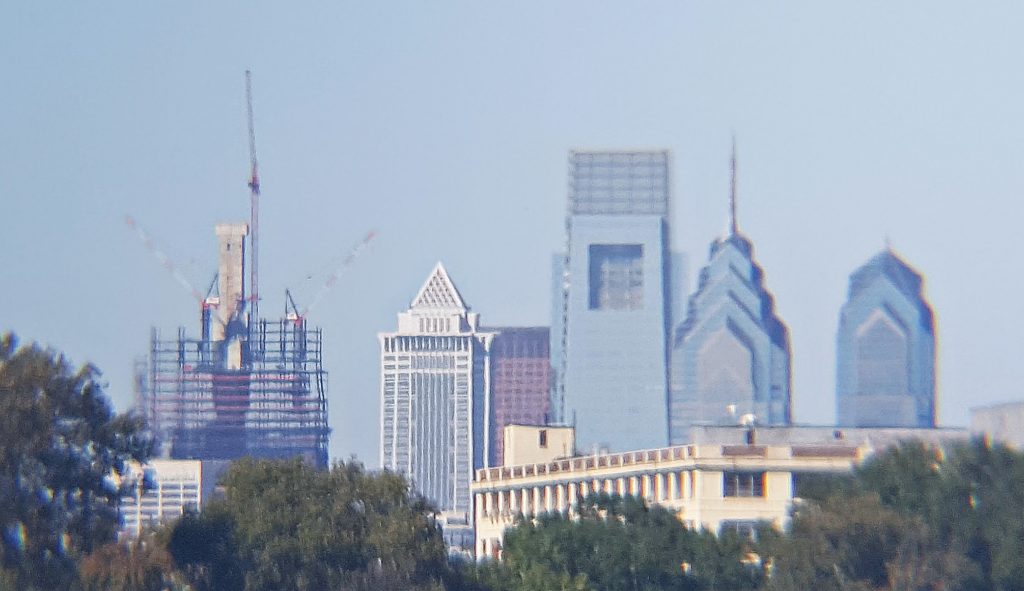
Comcast Technology Center with the core recently topped, September 2016. Photo by Thomas Koloski
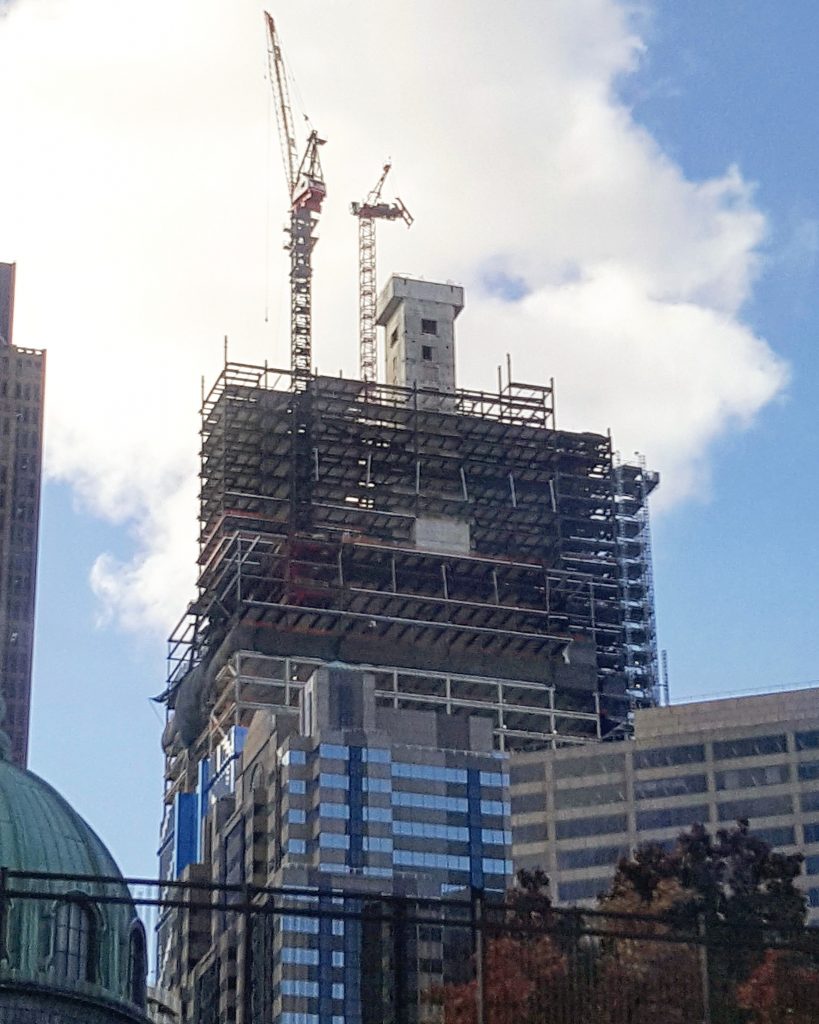
Comcast Technology Center under construction November 2016. Photo by Thomas Koloski
By the time the steel was being erected for the hotel section, the façade was halfway up the office portion of the building. The hotel section was assembled within six months. The hotel topped out in January 2017, with a beam inscribed with “IW 401” facing the Benjamin Franklin Parkway. The roof was finished by spring and the cooling towers started construction by May.
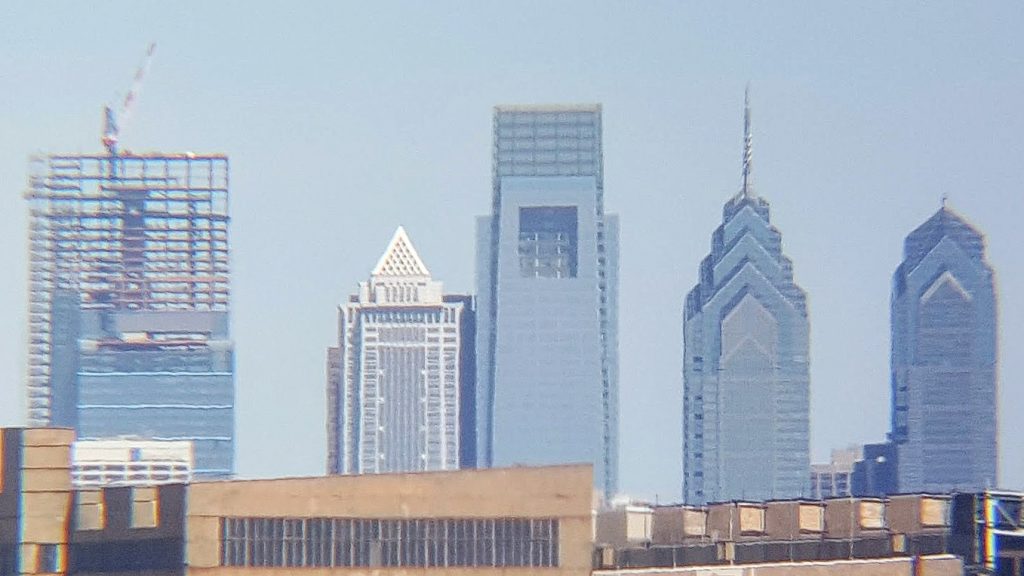
Comcast Technology Center under construction April 2017. Photo by Thomas Koloski
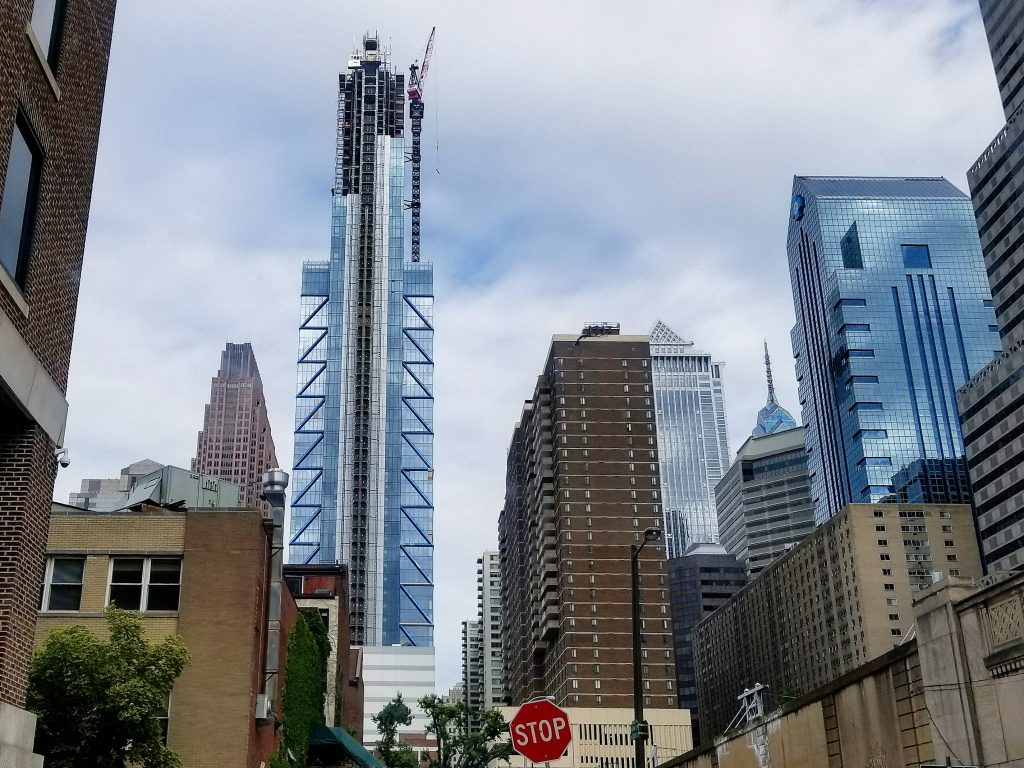
Comcast Technology Center under construction May 2017. Photo by Thomas Koloski
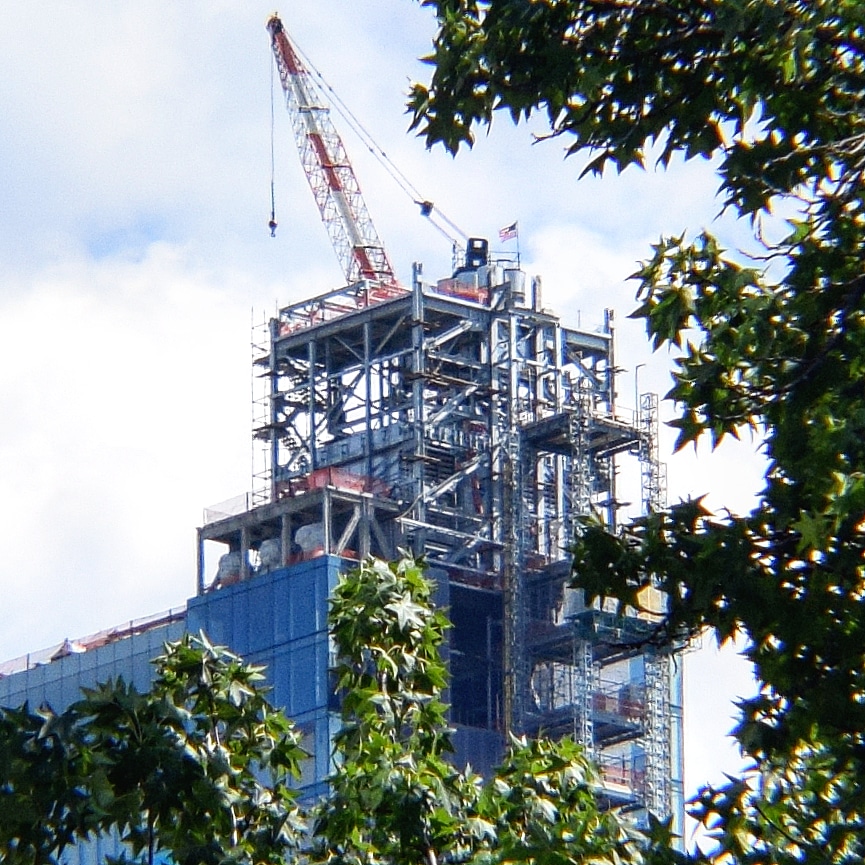
Comcast Technology Center cooling towers August 2017. Photo by Thomas Koloski
The rest of the cooling towers and the lantern were supposed to be topped out in August 2017, but construction was paused due to hairline cracks found around the lower first section of the cooling towers. By August, the cooling towers were still on pause, surrounded with scaffolding, but cladding had reached the roof and the mechanical houses for the pulley system on top of the north and south elevator banks.
There was no visible progress until the middle of October, when the building finally surpassed the height of the original Comcast Center. A little over a month later, the tower’s slender lantern topped out just before noon on November 27, 2017.
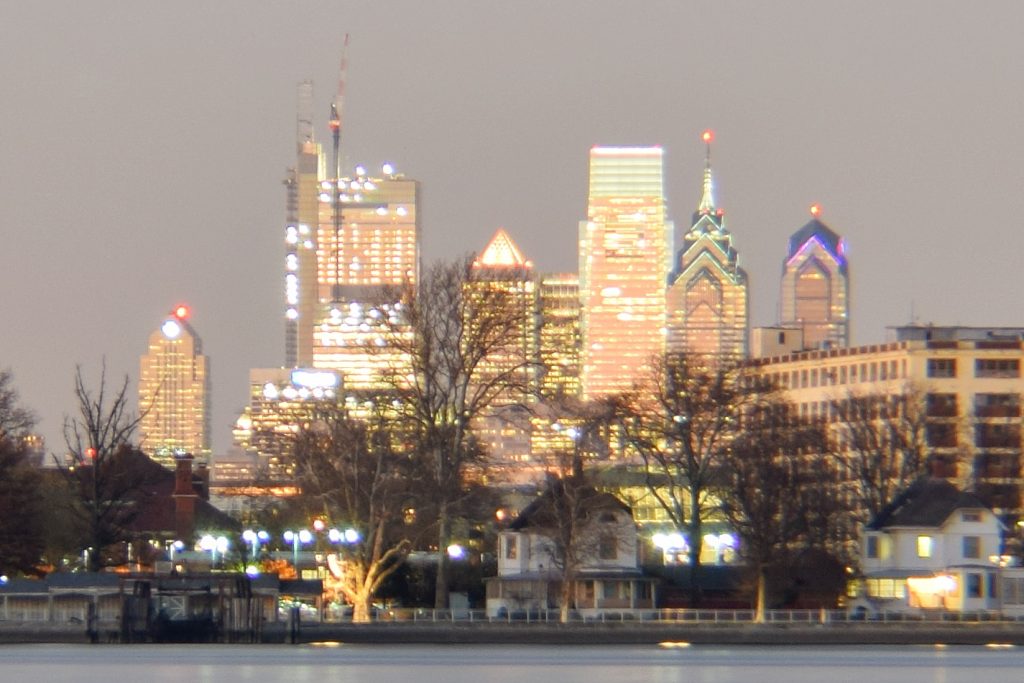
Comcast Technology Center November 27, 2017. Photo by Thomas Koloski
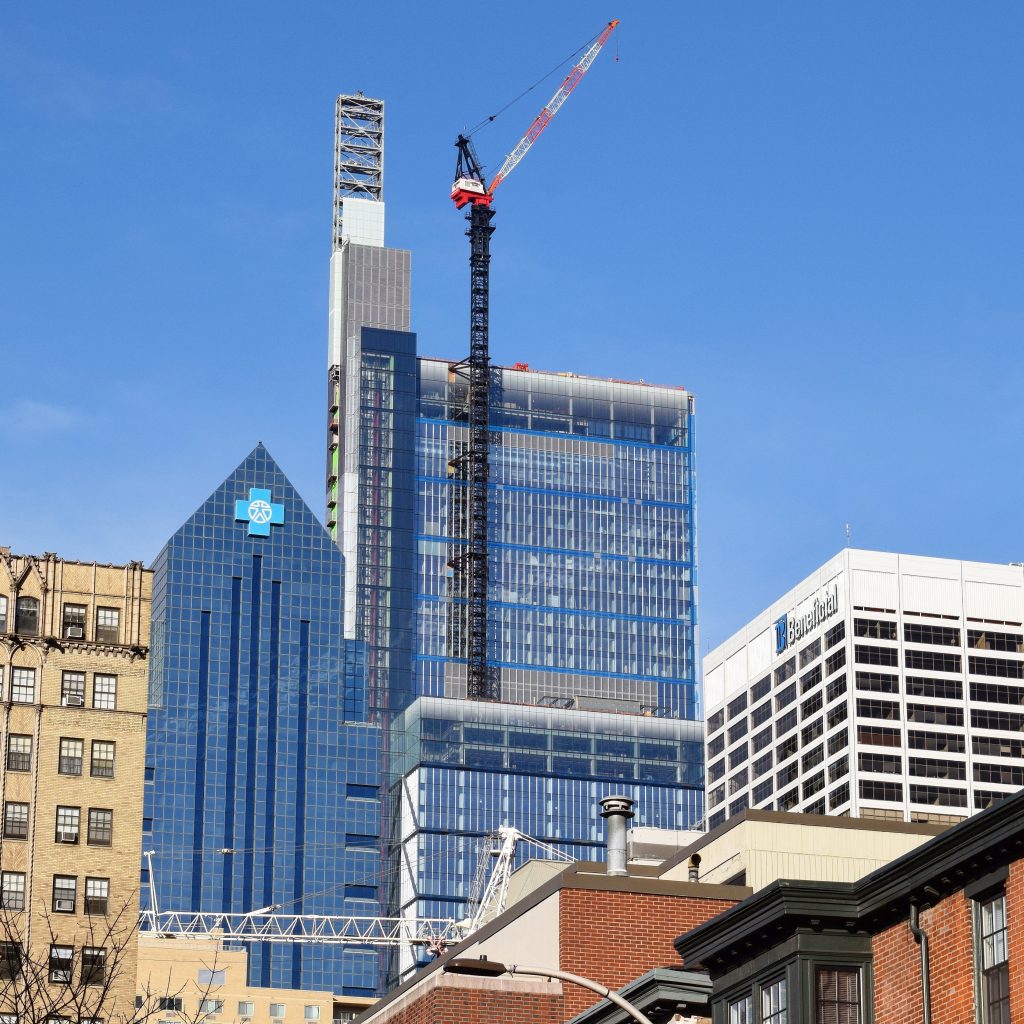
Comcast Technology Center under construction January 2018. Photo by Thomas Koloski
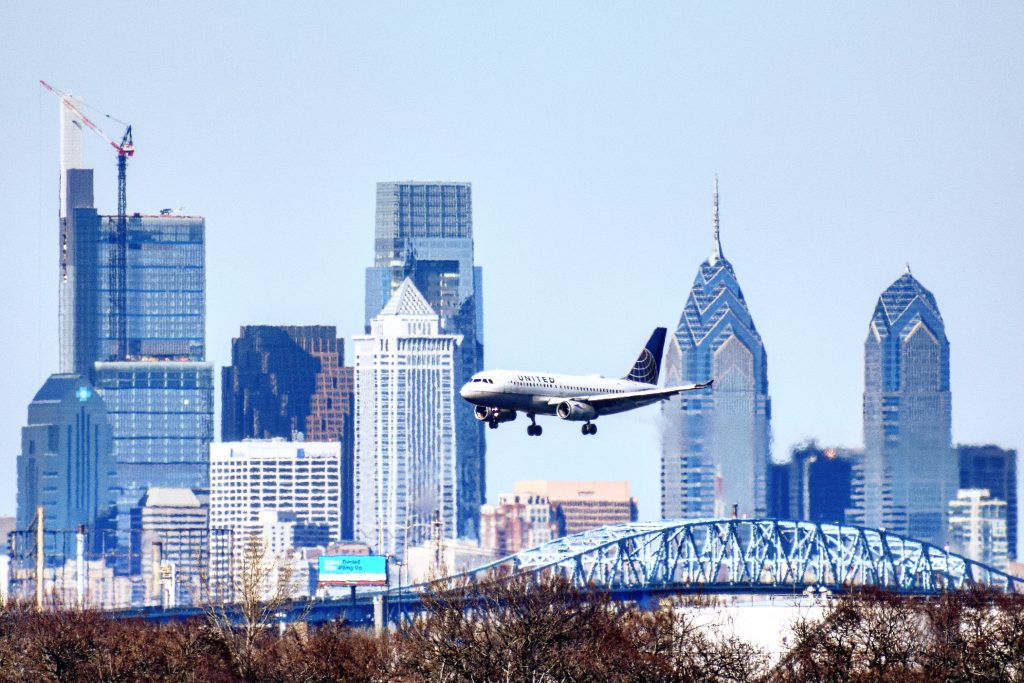
Comcast Technology Center under construction March 2018. Photo by Thomas Koloski
At this point, the cladding had also restarted and disassembly of the temporary construction elevator had begun. The rest of the cooling towers and the lantern were clad by the end of February 2018. By the following month, testing started on the lantern illumination, with the nine sections individually tested from bottom to top in April. A derrick crane was installed on the roof to take down the last tower crane, which stood over 1,130 feet high as one of the city’s tallest-ever fixtures. By May, all nine sections of the lantern were lit up, as was as half of the core “spine” underneath. The lantern was turned off two months later for the duration of construction, but the FAA airplane warning lights at the top had remained lit.
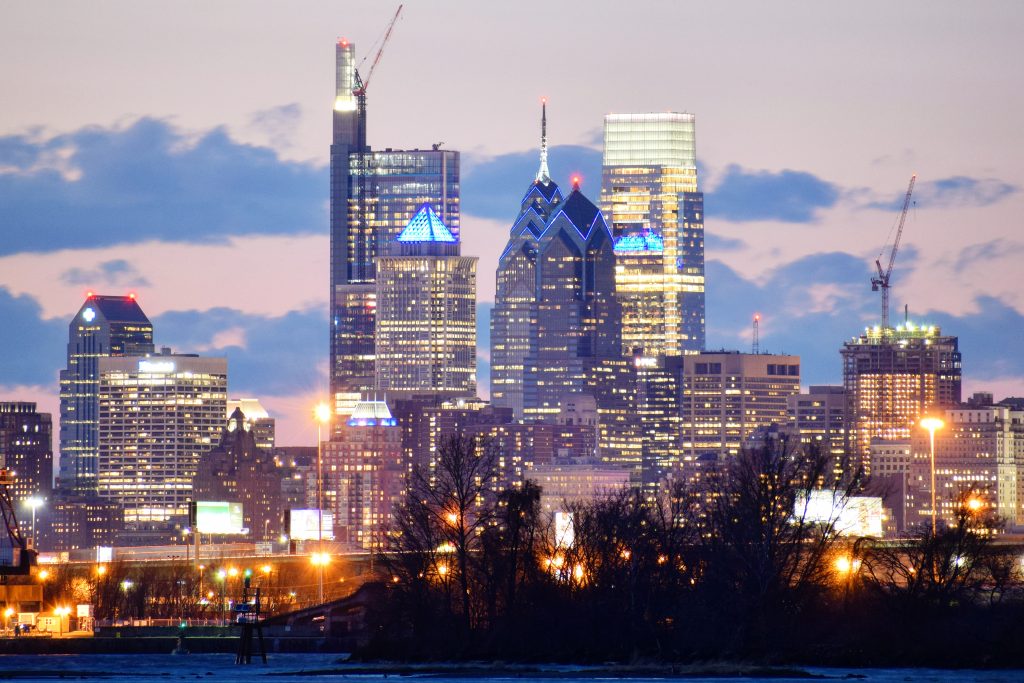
Comcast Technology Center lantern testing early April 2018. Photo by Thomas Koloski
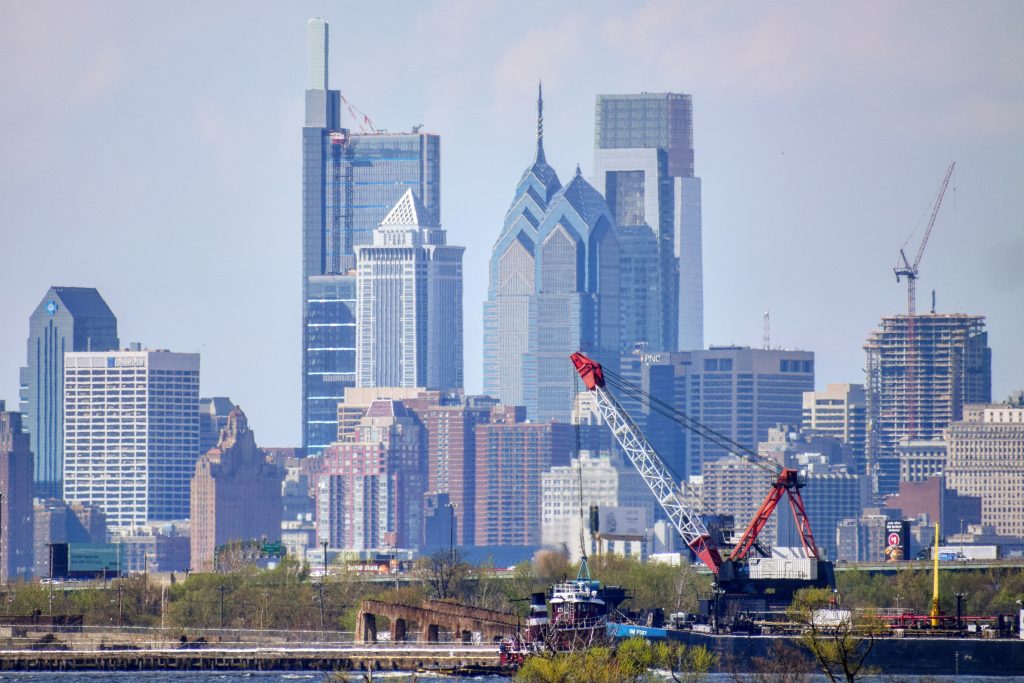
Comcast Technology Center during crane take down April 2018. Photo by Thomas Koloski
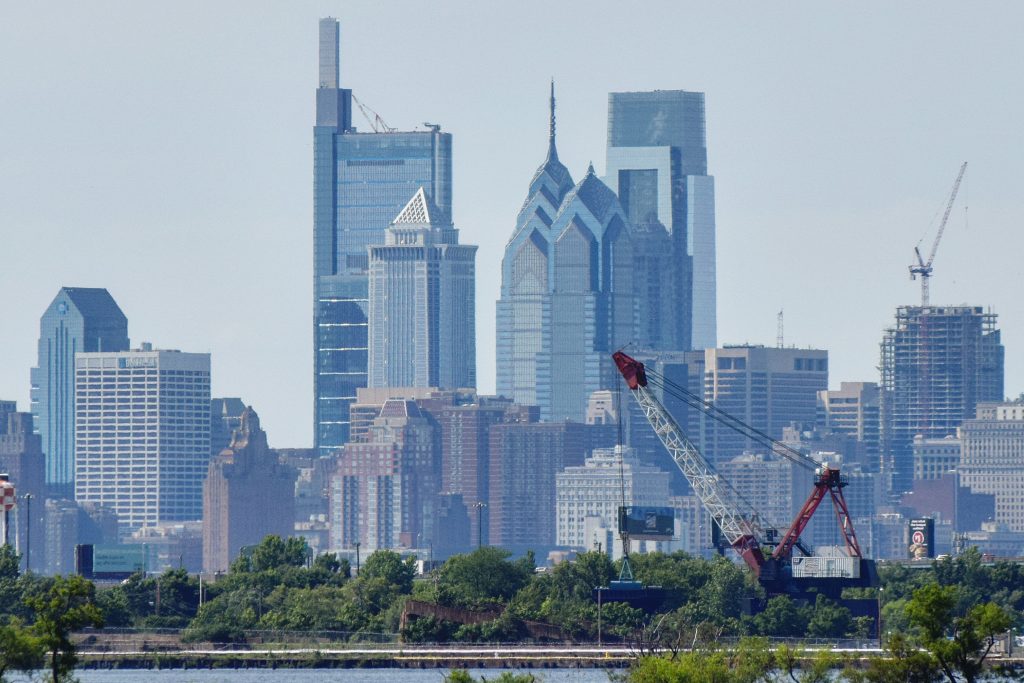
Comcast Technology Center after crane take down May 2018. Photo by Thomas Koloski
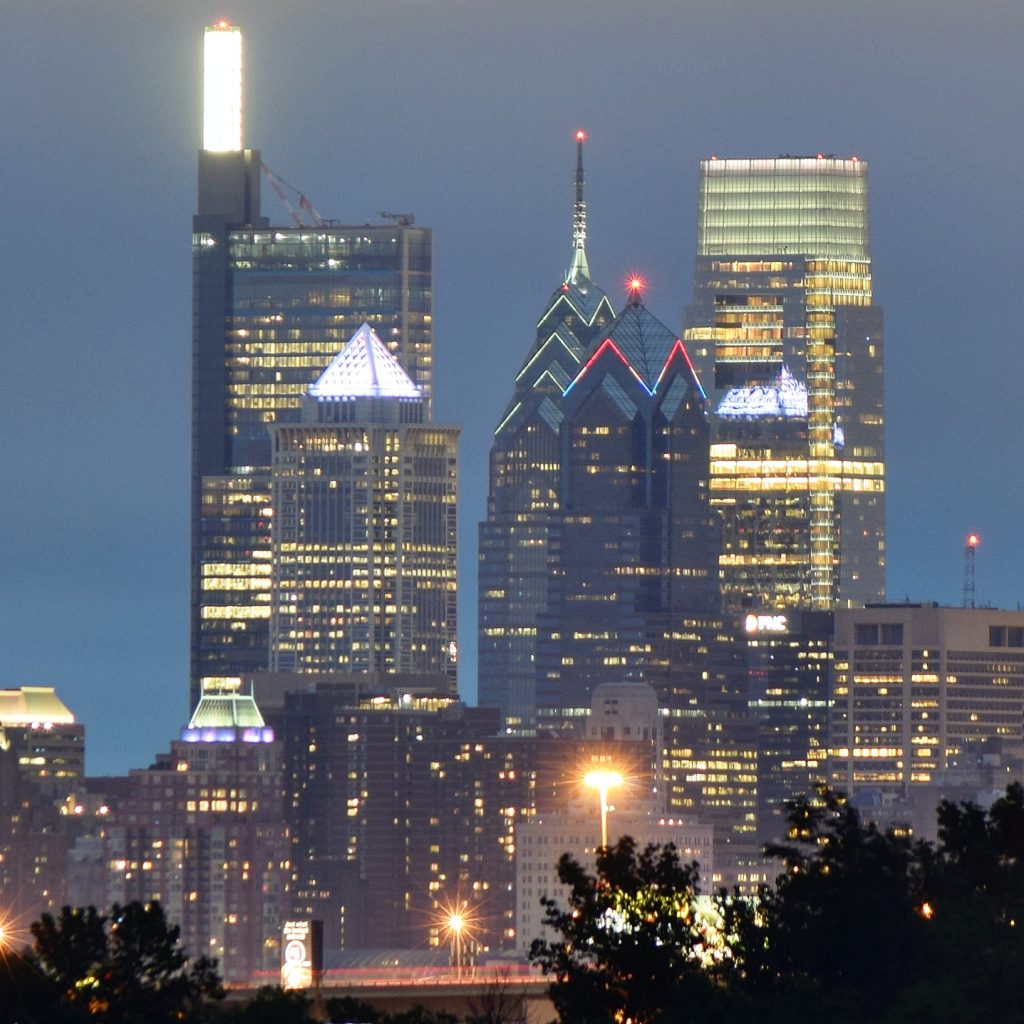
Comcast Technology Center lantern lit up May 2018. Photo by Thomas Koloski
The office portion of the building was completed in October 2018. The lantern was turned back on in January 2019 just after the “spine” lights reached the cooling towers. Eight months later, the interiors completed construction and the Four Seasons Hotel, with its public restaurant on the 60th floor, opened on August 12. Philadelphia’s first supertall had finally completed construction after five years.
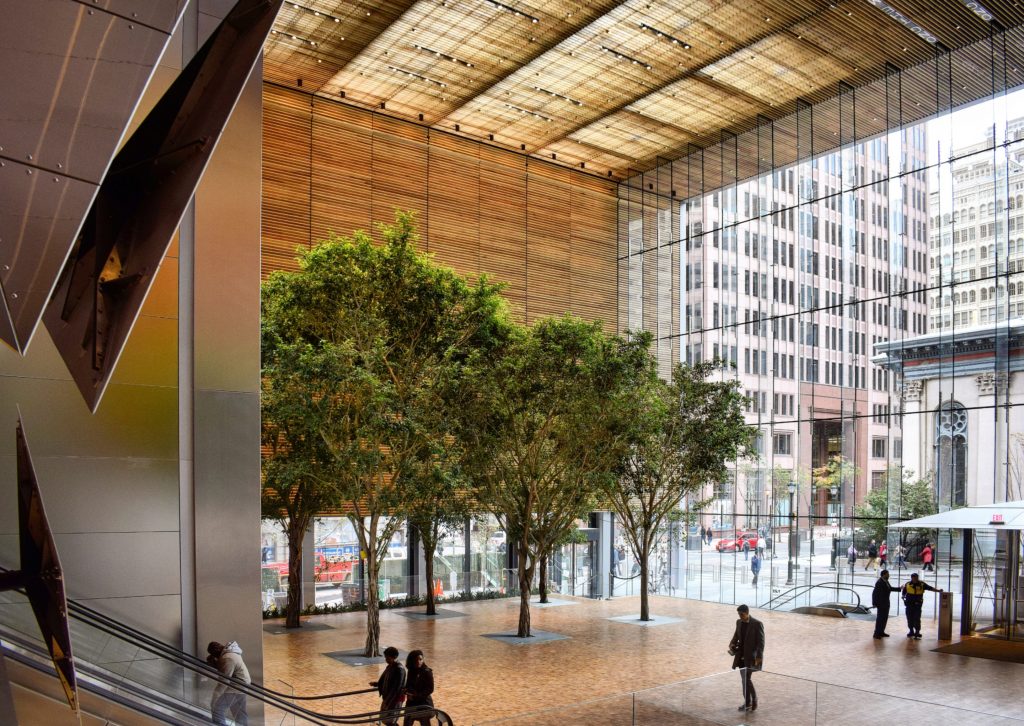
Comcast Technology Center lobby November 2018. Photo by Thomas Koloski
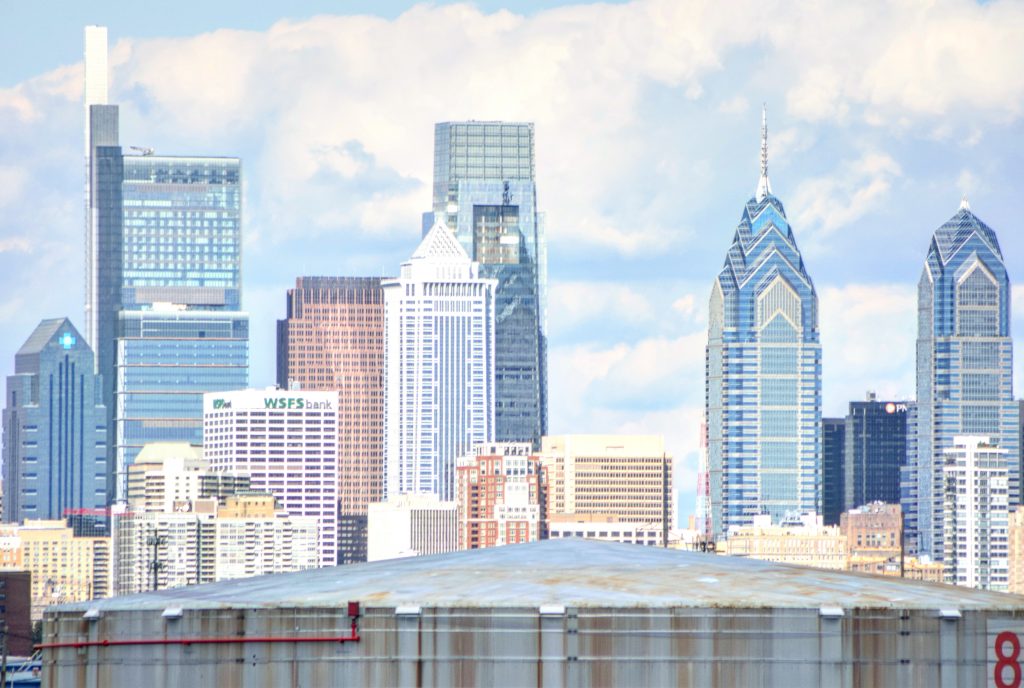
Comcast Technology Center completed. Photo by Thomas Koloski
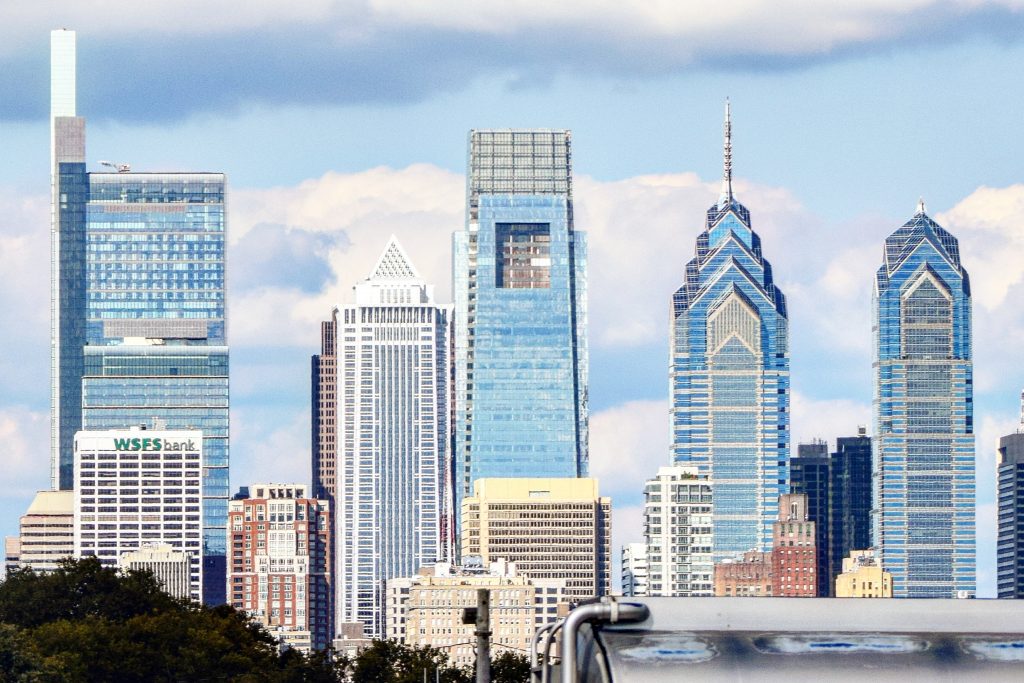
Comcast Technology Center with Center City Skyscrapers. Photo by Thomas Koloski
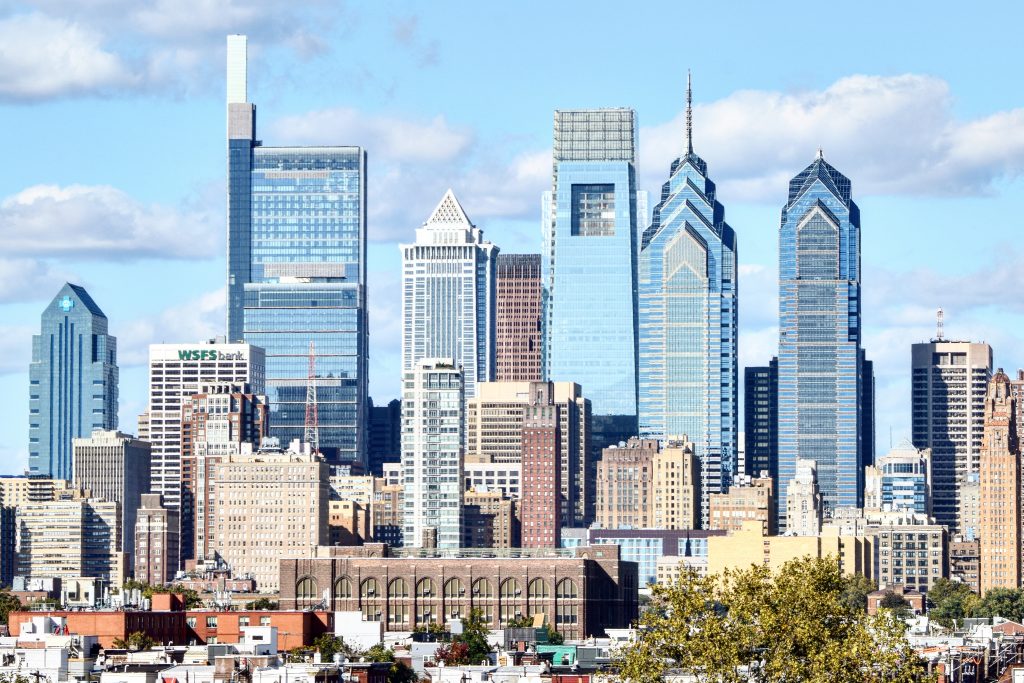
Comcast Technology Center from South Philadelphia. Photo by Thomas Koloski
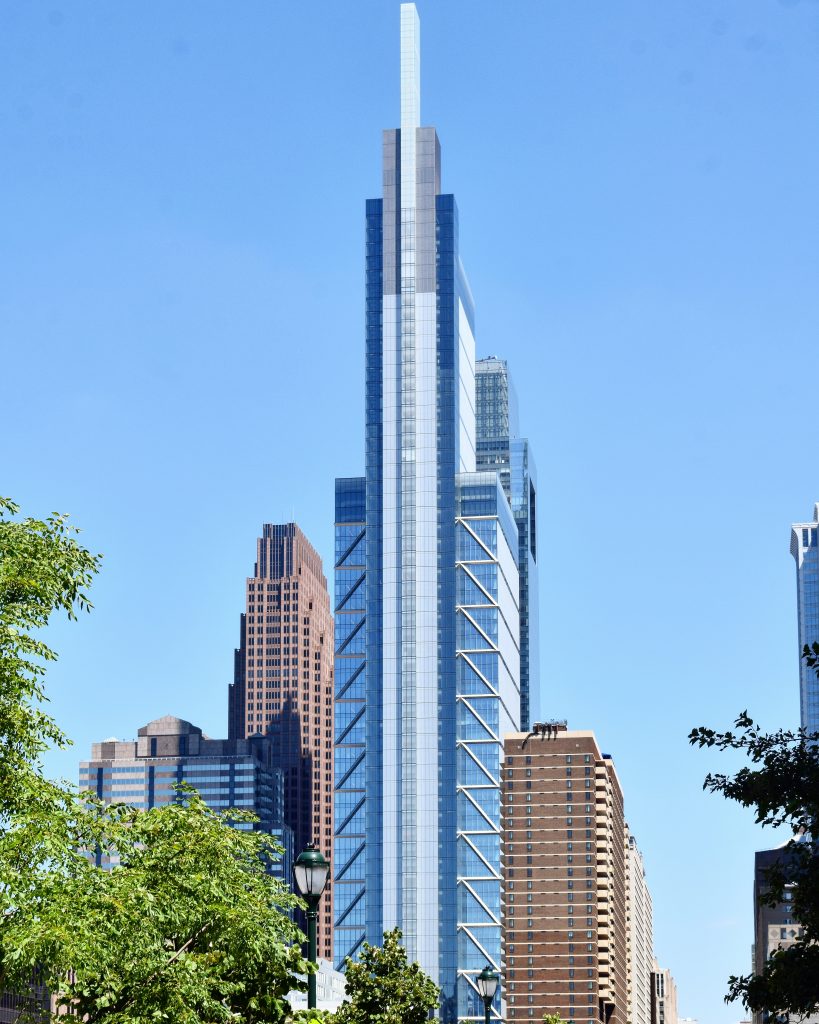
Comcast Technology Center. Photo by Thomas Koloski
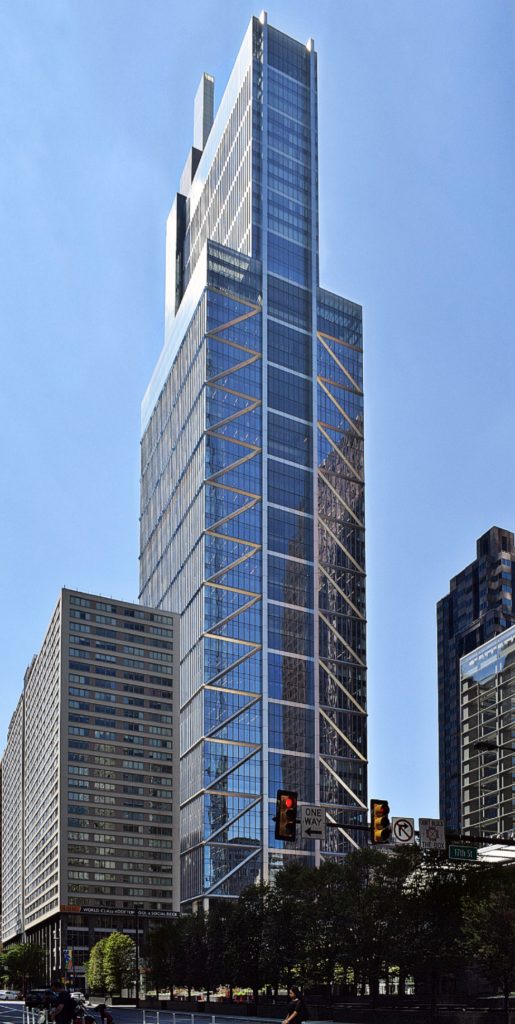
Comcast Technology Center west and south faces. Photo by Thomas Koloski
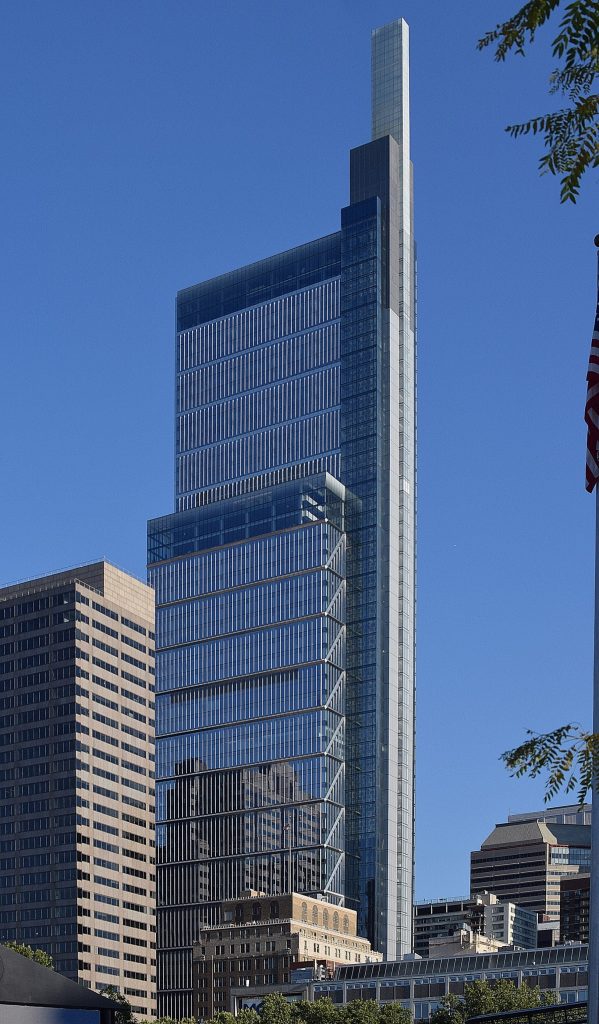
Comcast Technology Center from Logan Square. Photo by Thomas Koloski
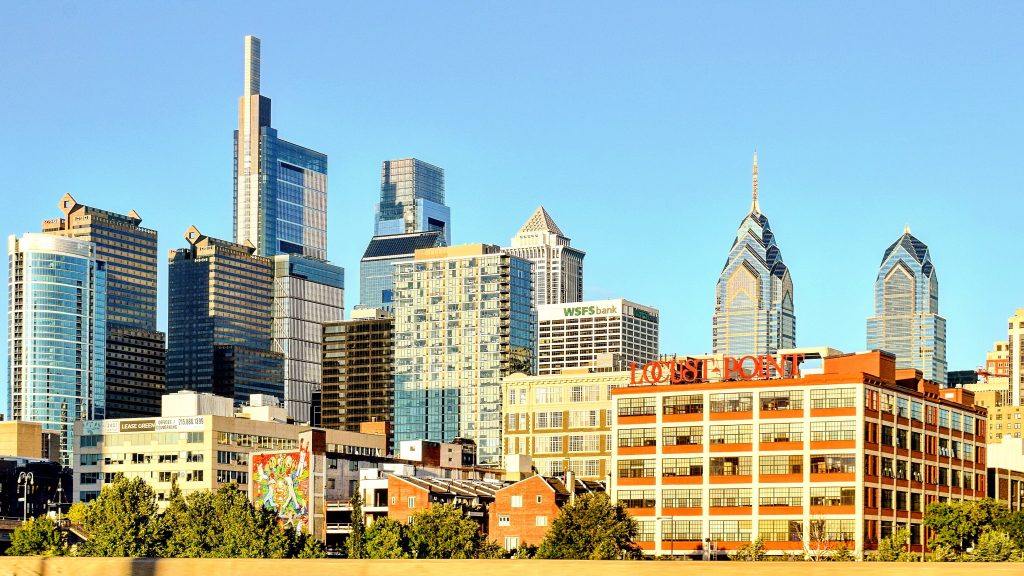
Comcast Technology Center and the skyline. Photo by Thomas Koloski
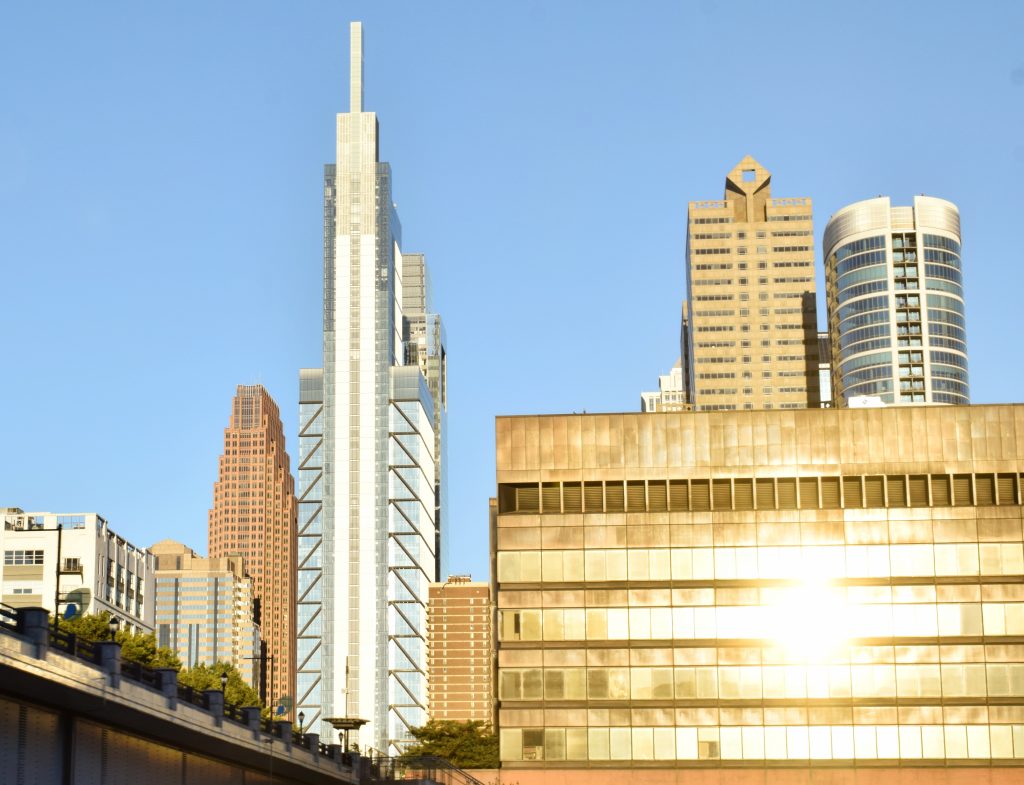
Comcast Technology Center at sunset. Photo by Thomas Koloski
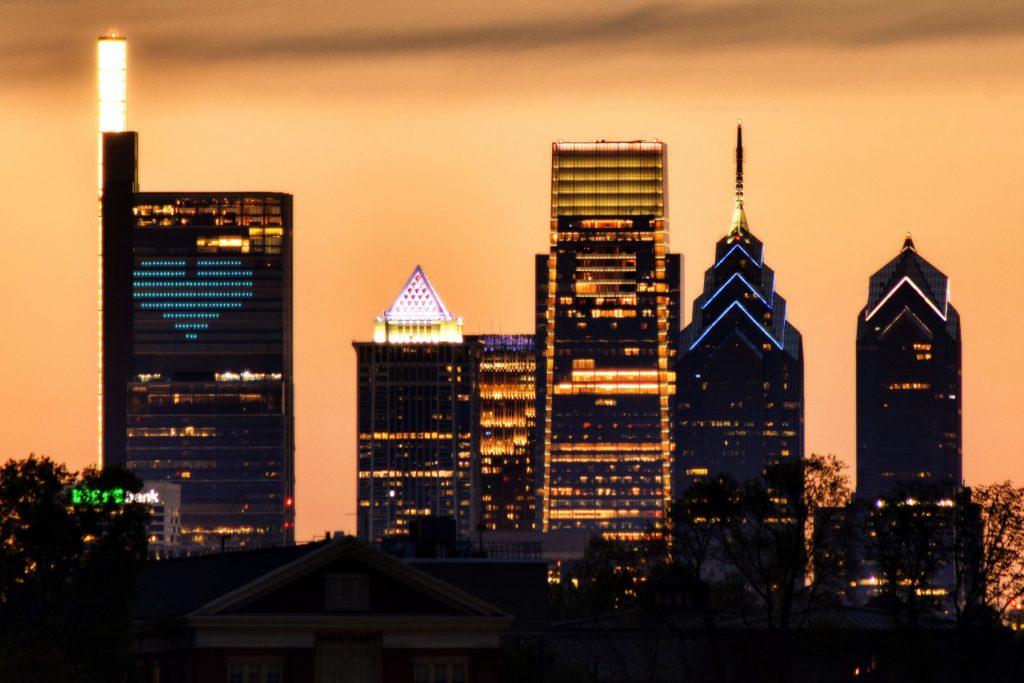
Comcast Technology Center at sunset. Photo by Thomas Koloski
According to a well-known city legend, the 1987 breach of the Gentlemen’s Agreement, when One Liberty Place rose higher than the statue of William Penn atop City Hall, ushered “Curse of Billy Penn,” which prevented the city’ sports teams from winning any championships. But the curse ended a year and four months after a statuette of William Penn was hoisted atop the Comcast Center during its topping-out, when the Philadelphia Phillies won the World Series in 2008. When the Comcast Technology Center was topped out, another figurine of William Penn was hoisted at the pinnacle. Three months later, the Philadelphia Eagles won the Superbowl LII.
As Comcast Technology Center rose, many new high-rise projects have arrived on the skyline with still more in development. Just before the concrete core had topped out, the Schuylkill Yards project was unveiled, bringing 14 acres of new development to University City. This year alone many new projects were revealed in Center City as well as in other areas around the city, such as the two-towered Riverwalk, the new office tower at 2222 Market Street, 2301 John F. Kennedy Boulevard, 115 South 19th Street, and more.
YIMBY looks forward to tracking these and other exciting projects, which will boost the city’s density and create thousands of construction and permanent jobs. Just as the lantern on the top of the Comcast Technology Center is illuminated at night, the tower itself is a beacon of strength and advancement for the city.
Subscribe to YIMBY’s daily e-mail
Follow YIMBYgram for real-time photo updates
Like YIMBY on Facebook
Follow YIMBY’s Twitter for the latest in YIMBYnews

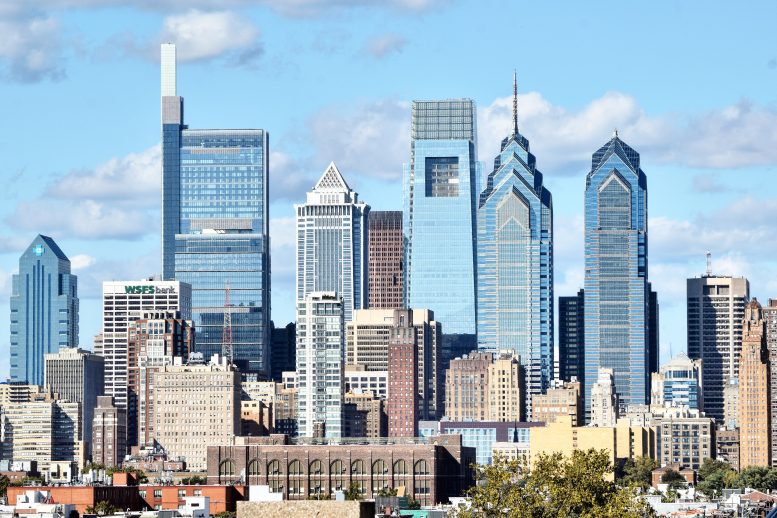
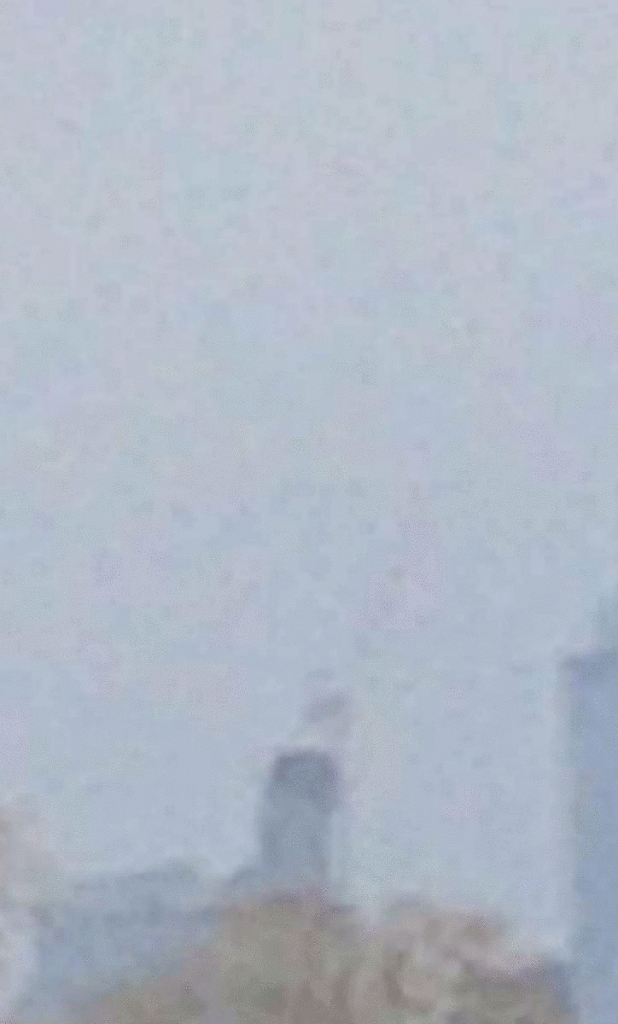




Outstanding article.
City Hall tower is 548 feet tall, not “500”.
Comcast Technology Center is 1,121 feet tall, not “1,120”.
I have watched videos produced by Comcast over the years and this is just painful to read obvious details.
Nothing mentioned is new; however something important was missed…
In 1999, Amtrak had a display inside of 30th Street Station showing the detailed master plan for the 30th Street Station District.
If you can picture the Chicago River, then you know what I’m describing.
Fast forward to now and witness the Cira Center, the Evo and the FMC towers along the Schuylkill River with many more towers rising along both sides of the river.
This master plan stretches from City Hall to approximately 40th street in West Philadelphia.
The additional bridges and other massive details are not to be forgotten.
From what I know, many of these exciting details are currently underway!
One of the best looking buildings. Hopefully that will be followed by others yet to be built.
I believe that the American Commerce Center was a much superior project not just because it was 1510-ft tall, but because of what it offered: a luxury mall, an observation deck, a rooftop and a patio garden, a fitness center, a four star hotel, as well as a (brief) title of being America’s tallest building before the Freedom Tower was fully erected in 2014 and being the HQ of a major company. Philadelphia missed a golden opportunity by not building the ACC, and now it seems like the city if going to be surpassed by the likes of Atlanta, Miami, Phoenix, San Antonio, Dallas, San Jose and San Diego when it comes to city and metro population.