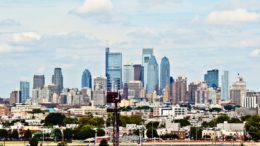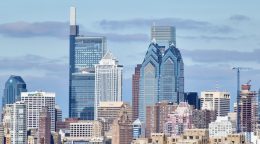YIMBY Observes Philadelphia’s Rising Development from Citizens Bank Park Stadium
Over the course of our publications, Philadelphia YIMBY occasionally revisits certain specific locations for a general update on the status of new development rising into the city’s ever-expanding skyline. A recent visit to the Citizens Bank Park stadium in South Philly revealed a stunning change in the Center City and University City skylines, located over three miles away. Designed by EwingCole, with Stranix Associates as the project manager, the arena was built as a replacement of the aging and problematic Veterans Stadium, and was completed on April 3, 2004, with a current capacity of 42,792 seats.





