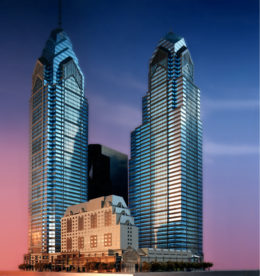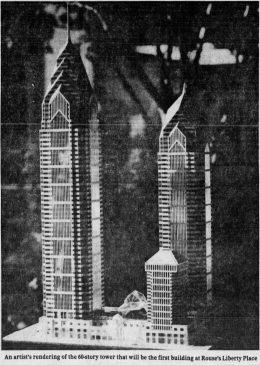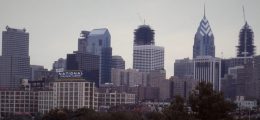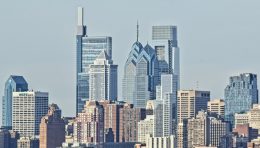YIMBY Shares Detailed Models of the 1987 Liberty Place Iteration in Center City
The Philadelphia skyline consists of a number of towers that shape the city’s image, with the Liberty Place in Center City towers among its key features. One Liberty Place and Two Liberty Place, addressed at 1650 Market Street and 50 South 16th Street, are located two blocks away from City Hall. The complex, which also includes a shopping center and a hotel, was designed by Helmut Jahn of Murphy/Jahn (recently renamed to Jahn/) and developed by Willard G. Rouse III of Rouse and Associates, which had eventually evolved into Liberty Property Trust and developed both of the Comcast towers. In this feature, Philadelphia YIMBY presents detailed skyline massings of the 1987 Liberty Place iteration.





