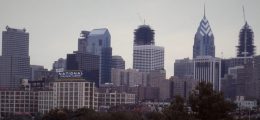Imagining the Philadelphia Skyline with the 1985 Iteration of Liberty Place
On April 5, 1984, Willard G. Rouse of Rouse and Associates announced the proposal of Liberty Place, a complex in Center City that would rise hundreds of feet above the informal height limit set by the 548-foot Philadelphia City Hall. By the next year, Helmut Jahn of Murphy/Jahn Architects finalized the design on One Liberty Place at 1650 Market Street as the design we see today, though Two Liberty Place, The Shops at Liberty Place, and the hotel all differed from their current versions. Today Philly YIMBY takes a closer look at this early iteration of the complex design.


