On April 5, 1984, Willard G. Rouse of Rouse and Associates announced the proposal of Liberty Place, a complex in Center City that would rise hundreds of feet above the informal height limit set by the 548-foot Philadelphia City Hall. By the next year, Helmut Jahn of Murphy/Jahn Architects finalized the design on One Liberty Place at 1650 Market Street as the design we see today, though Two Liberty Place, The Shops at Liberty Place, and the hotel all differed from their current versions. Today Philly YIMBY takes a closer look at this early iteration of the complex design.
The Shops at Liberty Place had a skylight that is reminiscent of the top of Two Liberty Place, and smaller skylights extend out and away from the main skylight, topped with angled glass and ending with taller skylights also reminiscent to the top of Two Liberty Place. The hotel was planned to stand around 300 feet and 21 stories tall, with square corners and a trapezoidal crown.
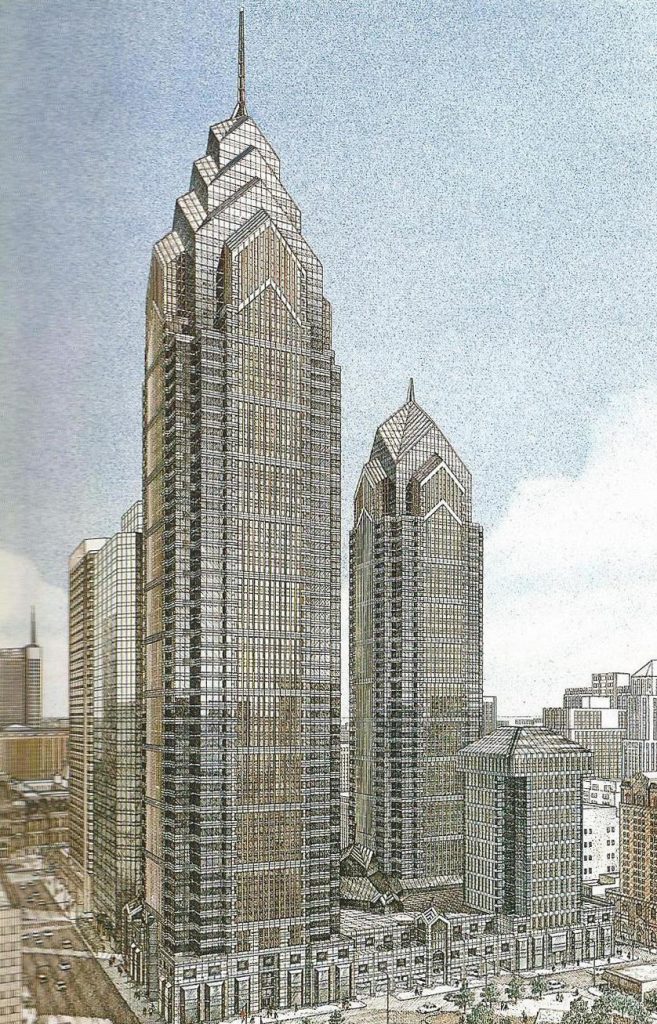
Liberty Place rendering via Jahn/Murphy
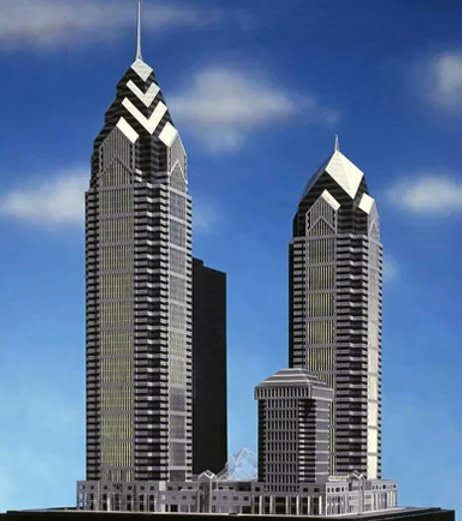
Architectural model of finalized One Liberty Place and unfinished Two Liberty Place. Photo by Helmut Jahn
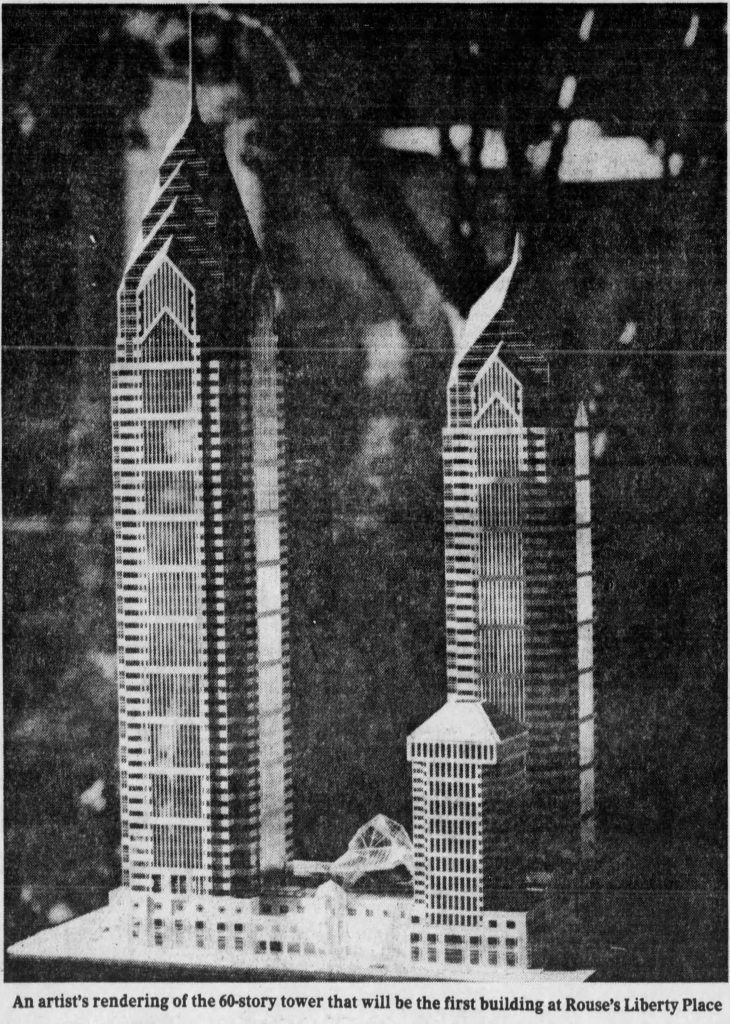
Model of Liberty Place. Photo by The Philadelphia Inquirer
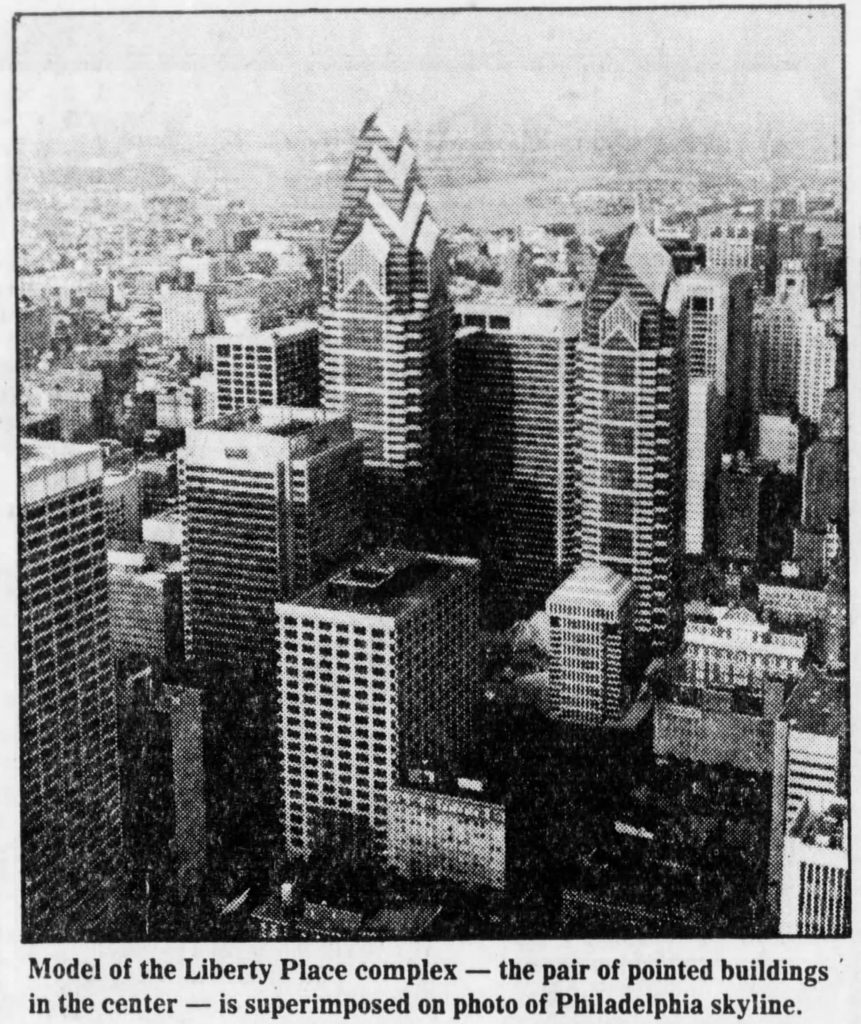
Liberty Place aerial mock up. Photo by The Philadelphia Inquirer
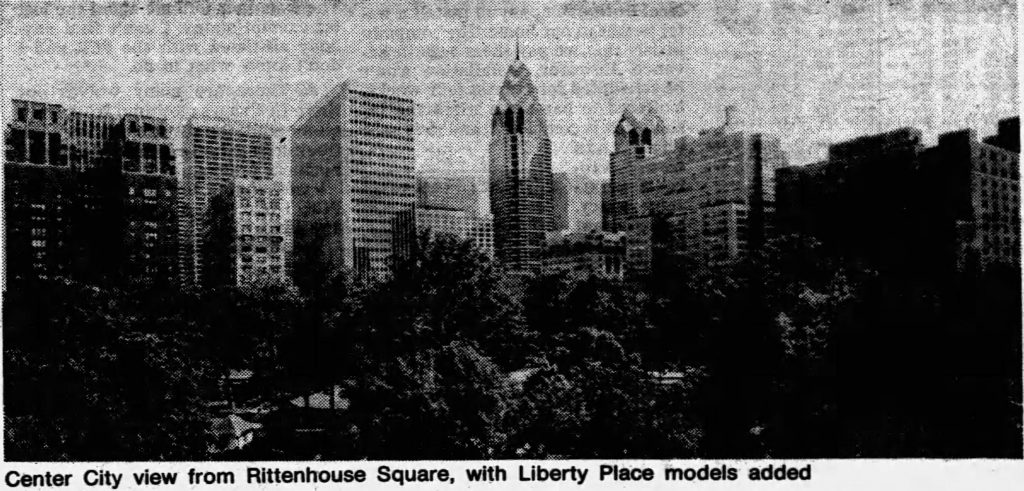
Liberty Place Rittenhouse Square mock up. Photo by Philadelphia Daily News
The greatest difference between the 1985 iteration and the final 1989 version is the design of Two Liberty Place at 50 South 60th Street. As you can see in the models, renderings, and visuals, Two Liberty Place was to stand only 708 feet and 50 stories tall, with a roof height of 675 feet. The tower also had a symmetrical design that looked much more similar to that of One Liberty Place, before an extension was added to the lower floors. A stone cladding pattern similar to the one near the top of One Liberty Place Under sat under the four angled structures at the crown was. It is also possible that the structure was previously planned to be constructed with an all-steel skeleton like One Liberty Place.
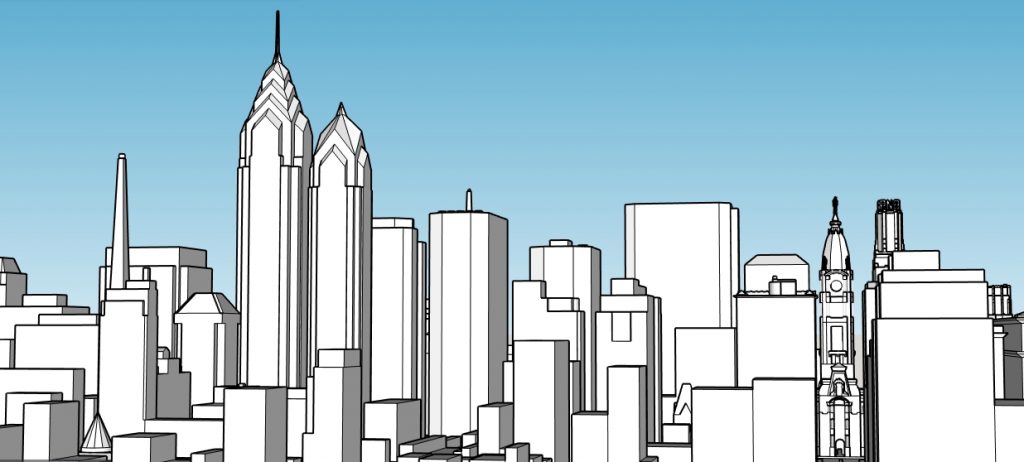
Liberty Place unfinished design with City Hall. Models and image by Thomas Koloski
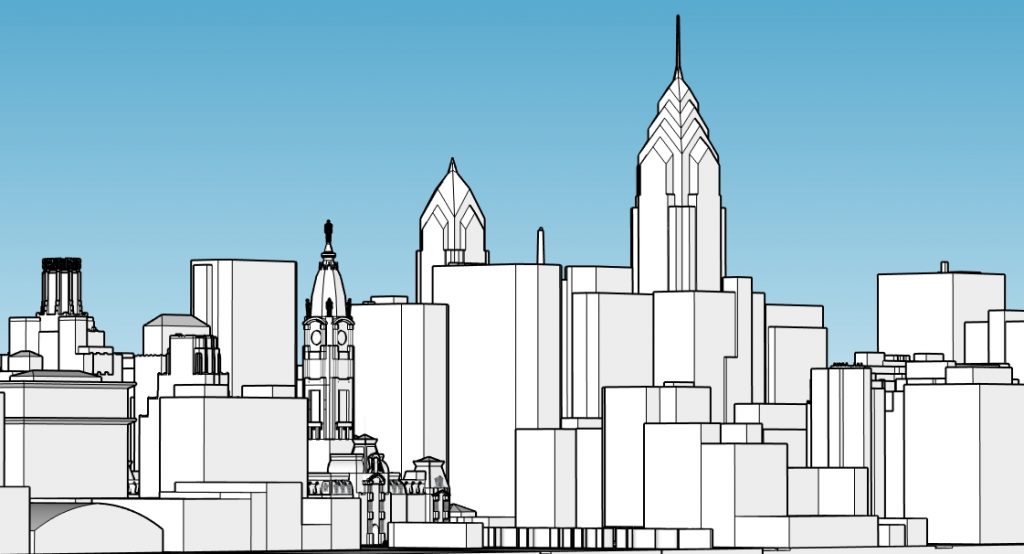
Liberty Place unfinished design with City Hall looking southwest. Models and image by Thomas Koloski
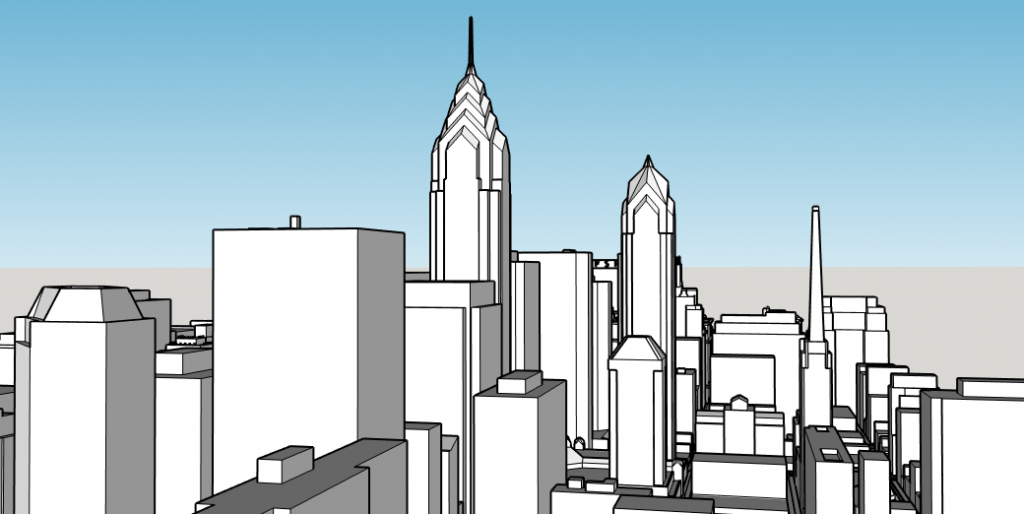
Liberty Place unfinished design looking east. Models and image by Thomas Koloski

Liberty Place unfinished design with the Philadelphia skyline from Belmont Plateau. Models and image by Thomas Koloski
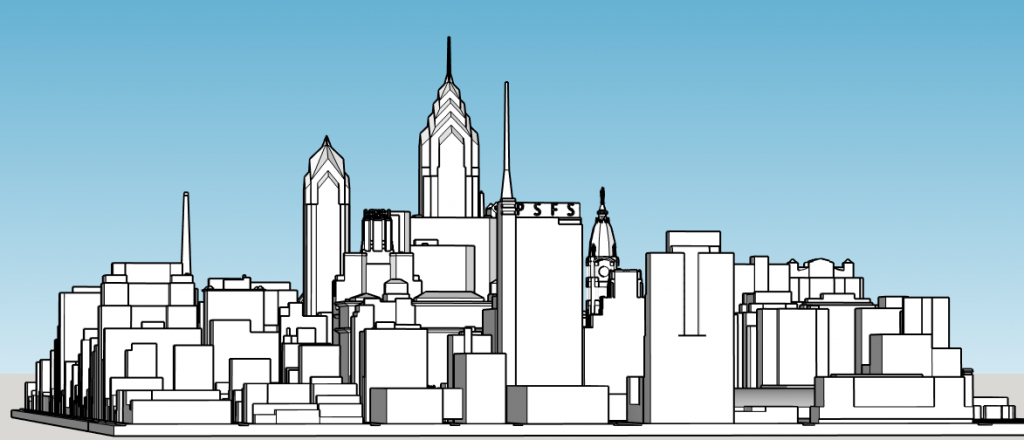
Liberty Place unfinished design with the Philadelphia skyline from the Camden Waterfront. Models and image by Thomas Koloski
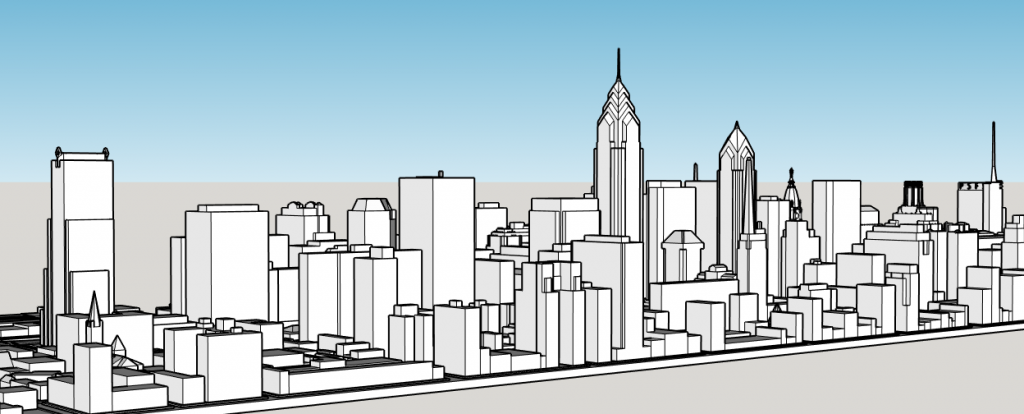
Liberty Place unfinished design with the Philadelphia skyline looking northeast. Models and image by Thomas Koloski
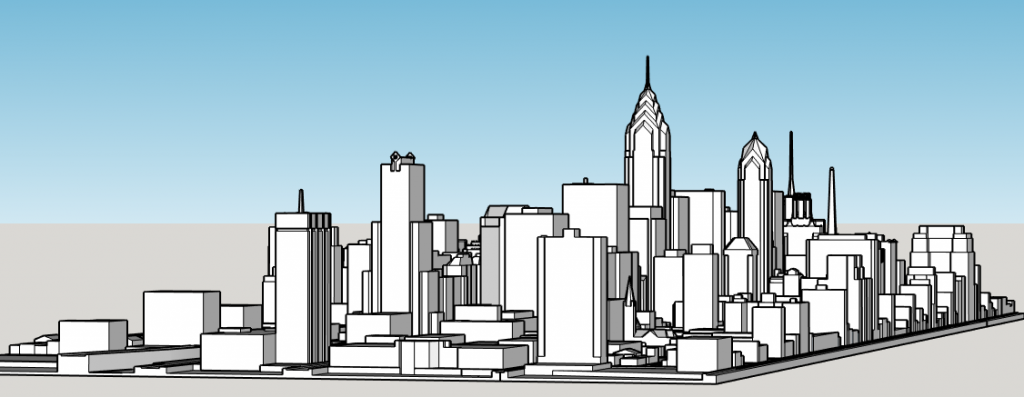
Liberty Place unfinished design with the Philadelphia skyline, One Commerce Square to the left. Models and image by Thomas Koloski

Liberty Place unfinished design with the Philadelphia skyline. Models and image by Thomas Koloski
As the visuals show, both towers would still dominate the skyline today if the origin version was built. However, One Liberty Place would have had commanded more attention as Two Liberty Place stood 140 shorter than the current 848-foot skyscraper. Two Liberty Place went through many iterations before the design was finalized. While One Liberty Place was past halfway under construction, Helmut Jahn had been requested by the anchor tenant Cigna to extend the floor space according to their needs, leading to the design we see standing today.
Subscribe to YIMBY’s daily e-mail
Follow YIMBYgram for real-time photo updates
Like YIMBY on Facebook
Follow YIMBY’s Twitter for the latest in YIMBYnews






And Cigna moved from Liberty Place 2 to a shorter office building in Philadelphia in order to comply with their 9-11 advice to corporate tenants to relocate to a discreet office location.
Thanks for sharing with us your enormous collection of history relating to Philadelphia’s office building history.
Philadelphia City Hall is 548 feet tall.