The Philadelphia skyline is anchored by a group of particularly tall buildings, but just 40 years ago, not a single tower rose over 548 feet, the height of the City Hall tower that was completed in 1901. An informal “gentlemen’s agreement” held towers back from rising above the limit, but no developer was successful until One Commerce Square was approved in 1984, which was soon followed by a series of even taller skyscrapers. Philly YIMBY looks at the history behind these Center City buildings, which shaped a major portion of the Philadelphia skyline as we know it today.
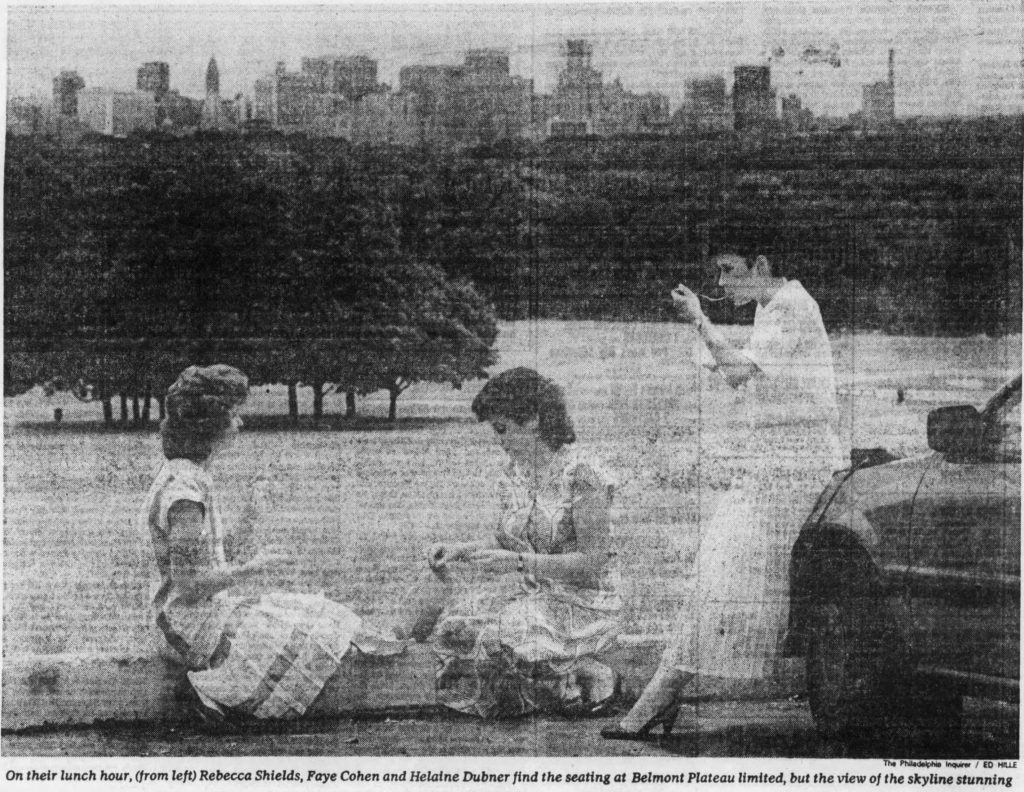
One Commerce Square in the skyline one month after topping. Photo by The Philadelphia Inquirer
While the proposal of Liberty Place laid the way for dissolving the gentlemen’s agreement, the first tower to breach the limit was the 565-foot-tall, 41-story One Commerce Square at 2005 Market Street. The tower was designed by I. M. Pei with a mix of stone cladding and dark glass. The tower was approved in 1984, the same year as the better-known One Liberty Place, and groundbreaking took place in July 1985. The steel superstructure was underway in a few months. The building’s twin diamond pinnacles topped out in June 1986, with the cladding having risen nearly halfway up. The cladding was assembled all the way to the top by the beginning of 1987. The building opened on October 23. The building’s twin at Two Commerce Square to the east was stalled for many years and was eventually completed in 1992.
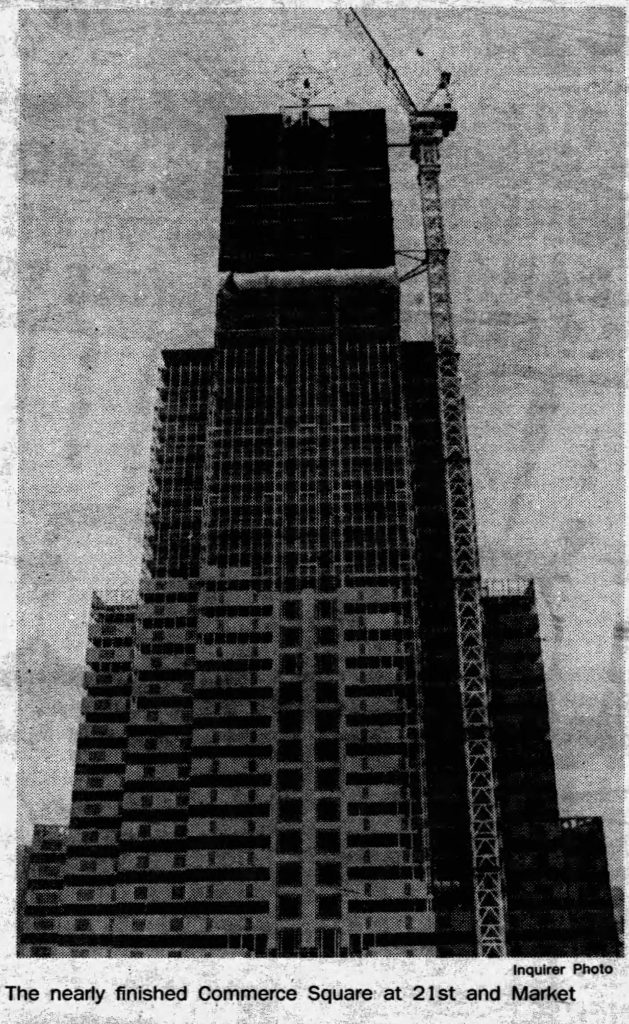
One Commerce Square topping out. Photo by Philadelphia Daily News
The Liberty Place development was first proposed on April 5, 1984, when Willard G. Rouse III of Rouse and Associates revealed renderings of two massive towers standing hundreds of feet over the surrounding buildings in a meeting with city officilas. Architect Helmut Jahn’s design process for the towers was covered in a recent YIMBY feature. After a series of design transformations, One Liberty Place arrived at a final design that stands 945 feet tall, with a preliminary, 700-foot version of Two Liberty Place.
One Liberty Place broke ground on May 13, 1985 with a major ceremony. The ground was excavated several levels down by the end of the year, with the first beams of the skyscraper laid in January 1986. Three months later, the office floors began rising. The tower stood halfway up by August, with the highest floor topped out on December 13 and the spire topped out on May 28, 1987. The cladding was complete by November and the crown and spire lights were turned on in December.
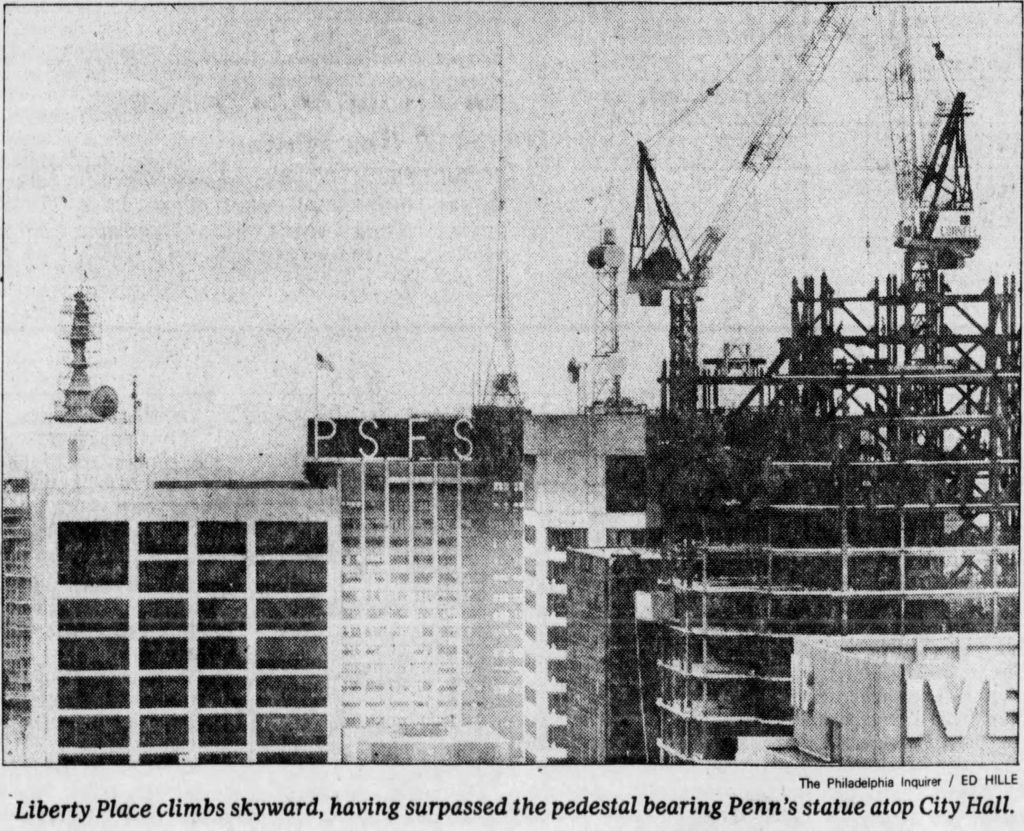
One Liberty Place becomes the tallest structure. Photo from the Philadelphia Inquirer
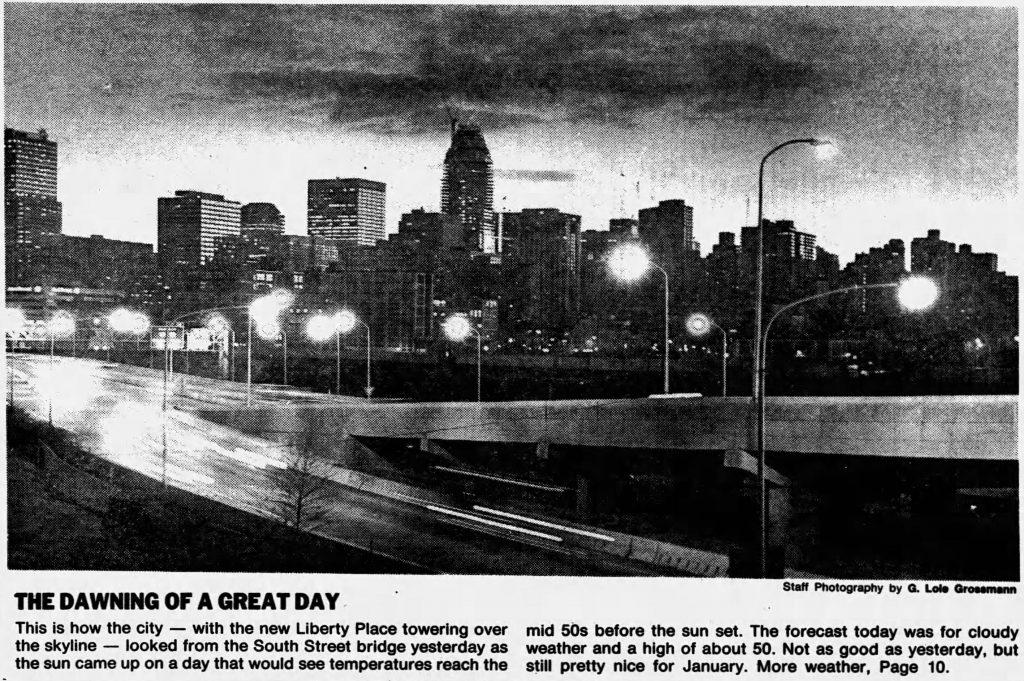
One Liberty Place steel structure nearly complete. Photo from Philadelphia Daily News
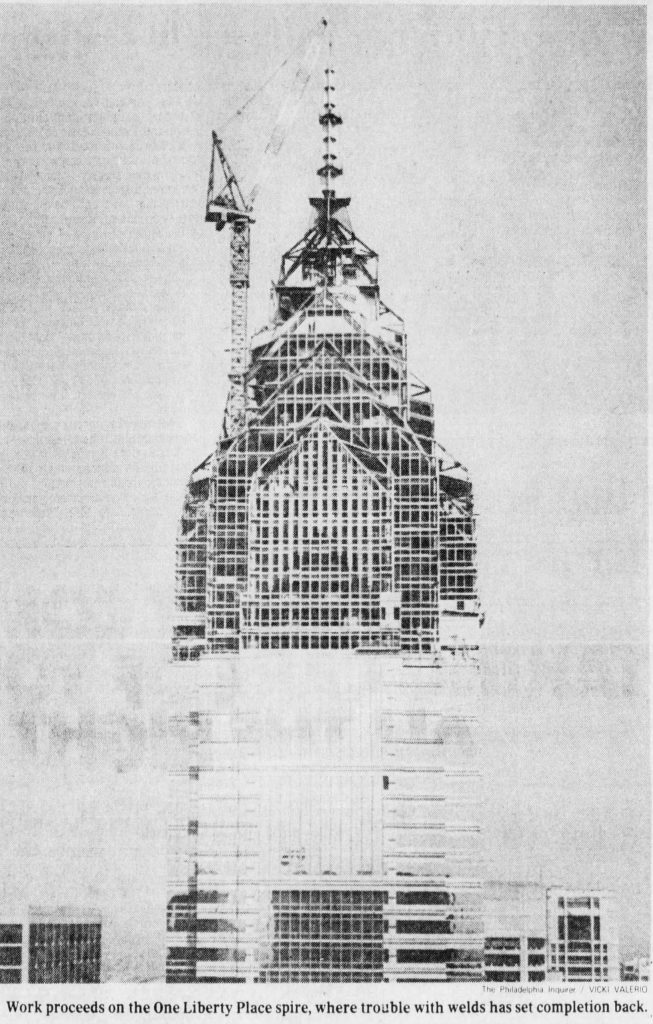
One Liberty Place before topping of the spire. Photo from the Philadelphia Inquirer
In the meantime, Two Liberty Place was being redesigned as Cigna, the anchor tenant, requested the architect to expand the tower with extra floor space. The updated design was unveiled at the beginning of 1988 with largely the same shape as the tower has today, but with additional stone cladding near the crown. The 848-foot skyscraper broke ground in February and the foundation was dug over the course of several months, in conjunction with excavation for the Shops at Liberty Place.
Two tower cranes were eventually erected to assist with building the concrete structures of the mall, hotel, and the core of the skyscraper at the beginning of 1989. The massive core, Shops, and hotel stood above ground by the end of winter, and the core rose halfway up by May. Steel erection had started the month prior and the core topped in August, with steel rising to the top in the next month. The cladding reached the top by October 1990. The hotel opened on November 5 and the shops and tower opened November 13.
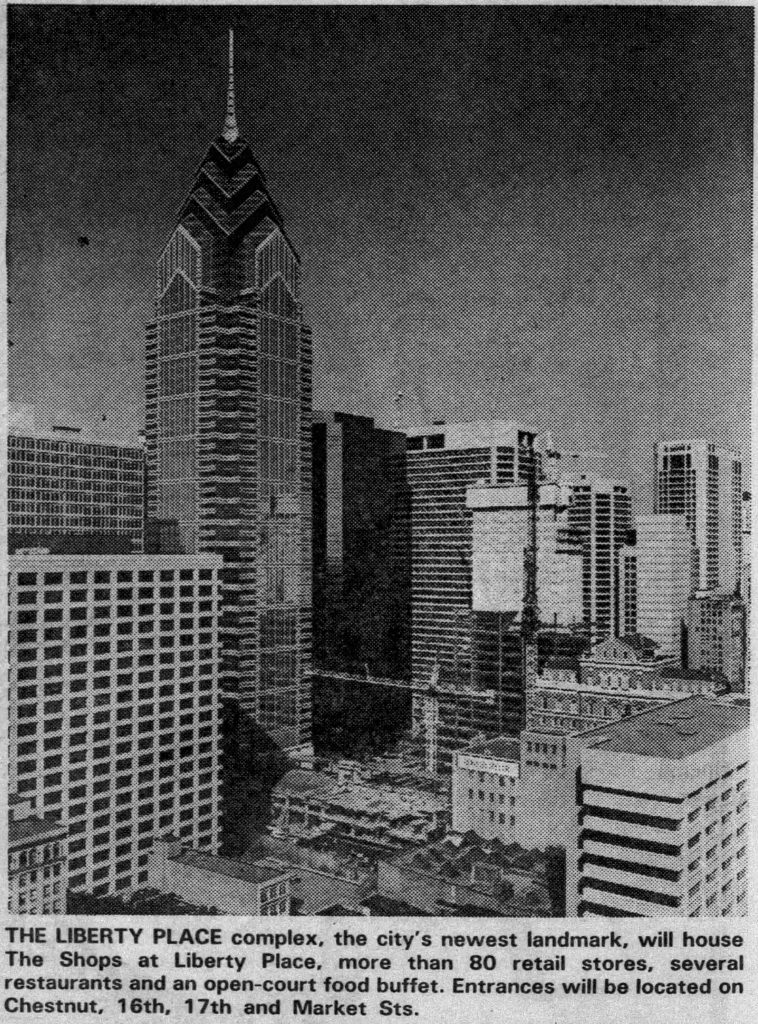
The Westin, Shops at Liberty Place and Two Liberty Place under construction. Photo by Philadelphia Daily News
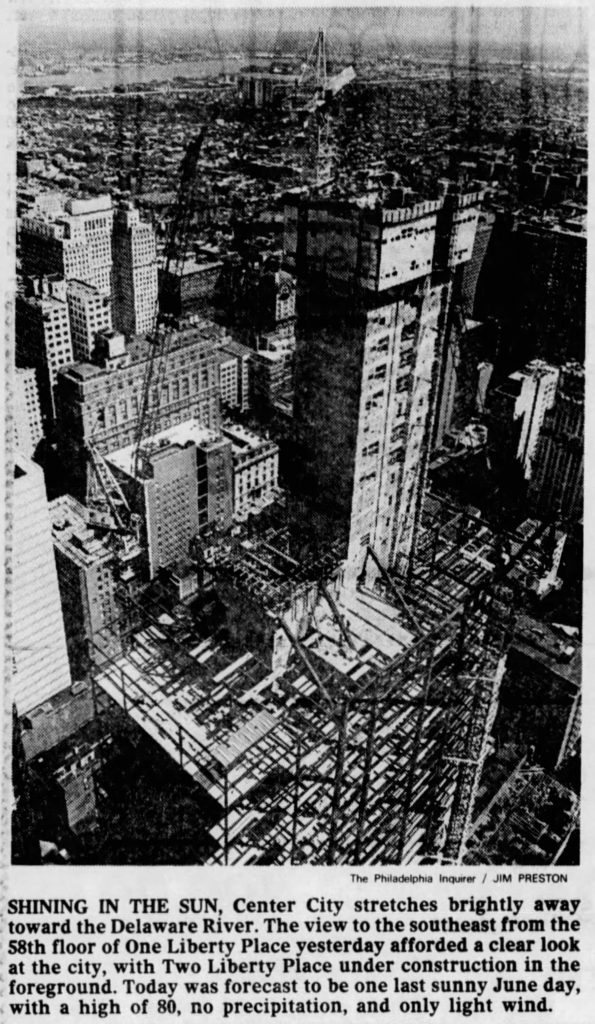
Two Liberty Place under construction from One Liberty Place. Photo by The Philadelphia Inquirer
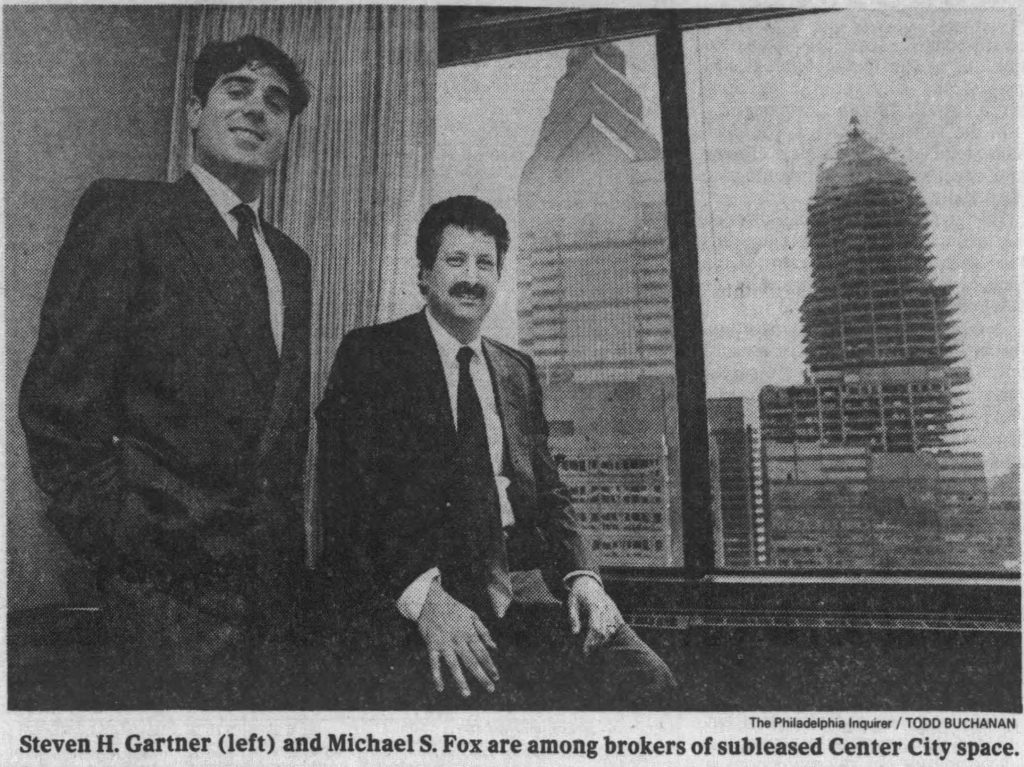
Two Liberty Place under construction from 1818 Market Street. Photo by The Philadelphia Inquirer
At the start of 1987, Bell Atlantic announced its plans for a tower in Philadelphia. The 734-foot skyscraper was revealed in March 1988 with a design by Kling Lindquist. The ground was broken in the same month. After the foundation was dug, three underground floors were built and the tower stood above ground by July. The structure was assembled to the halfway point by November, and the tower had topped its steel structure at the end of February 1989, when it towered above the city along with One Liberty Place and the Independence Blue Cross Tower. The cladding reached the top in December. As the exterior was being wrapped up and completed, the decorative illumination was lit in September 1990 and the interior work was finished a few months later in 1991.
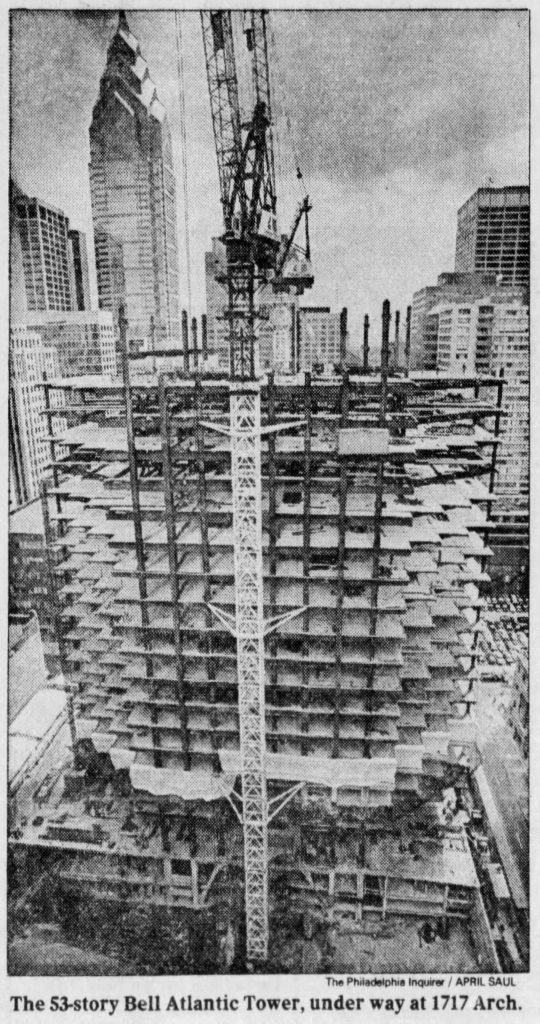
Bell Atlantic Tower rising. Photo by The Philadelphia Inquirer
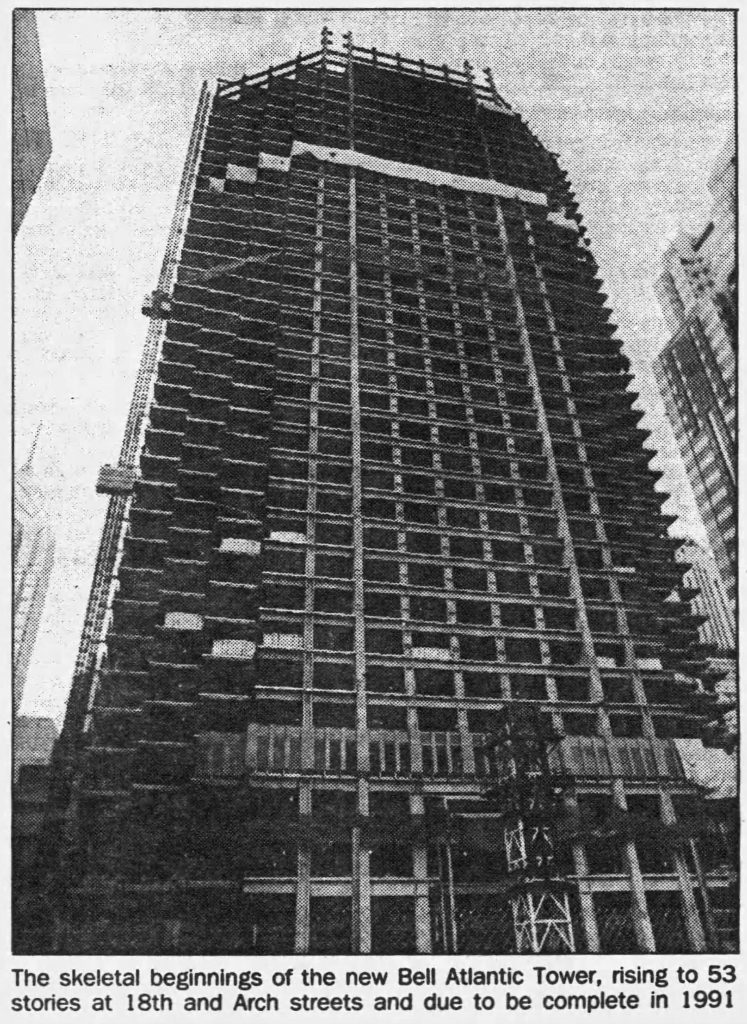
Bell Atlantic Tower under construction. Photo by Philadelphia Daily News
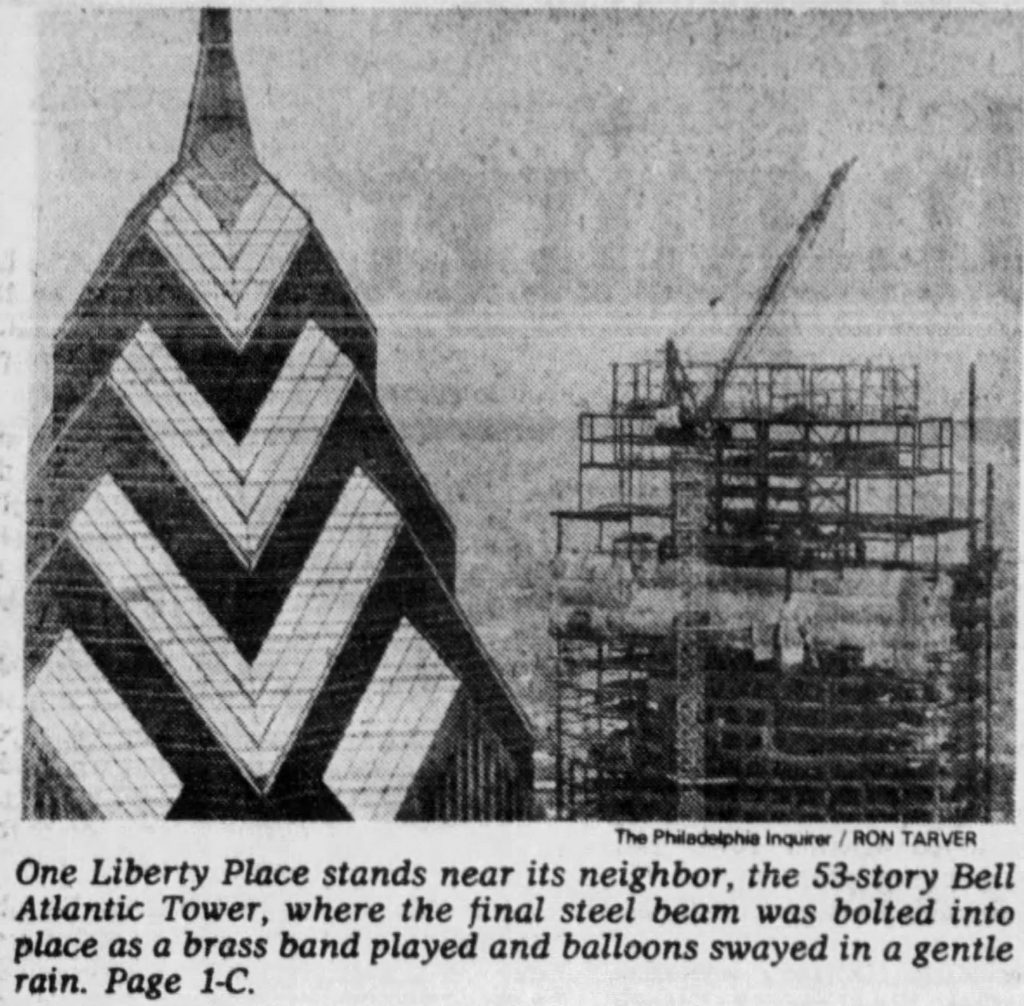
Bell Atlantic Tower topped out. Photo by The Philadelphia Inquirer
The Independence Blue Cross Tower was the third building to break the 548-foot limit with a height of 625 feet. The original plan for the towers was to have a pair of twins on the east and the west sides of the block, but the east tower was the only one with the luck to secure tenants. In October 1986 the tower was approved to move forward with construction. The site was formerly occupied by the 22-story Penn Center Inn, which closed in May 1987 and began undergoing demolition in November. The foundation was dug through the first few months of winter and the core rose quickly above ground in February 1988. The concrete core had risen at a rapid pace and had reached the 45th floor by May, with steel erected 10 stories above the ground. The steel rose to the angled crown in August. The glass exterior was finished in November and the building’s decorative lighting was turned on by summer 1989, when tenants had moved into the building.
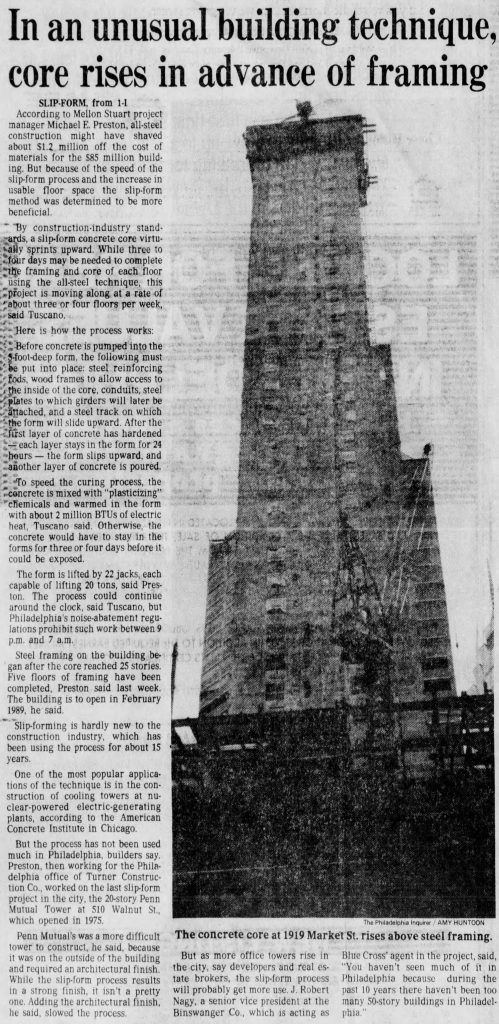
Independence Blue Cross Tower core. Photo by The Philadelphia Inquirer
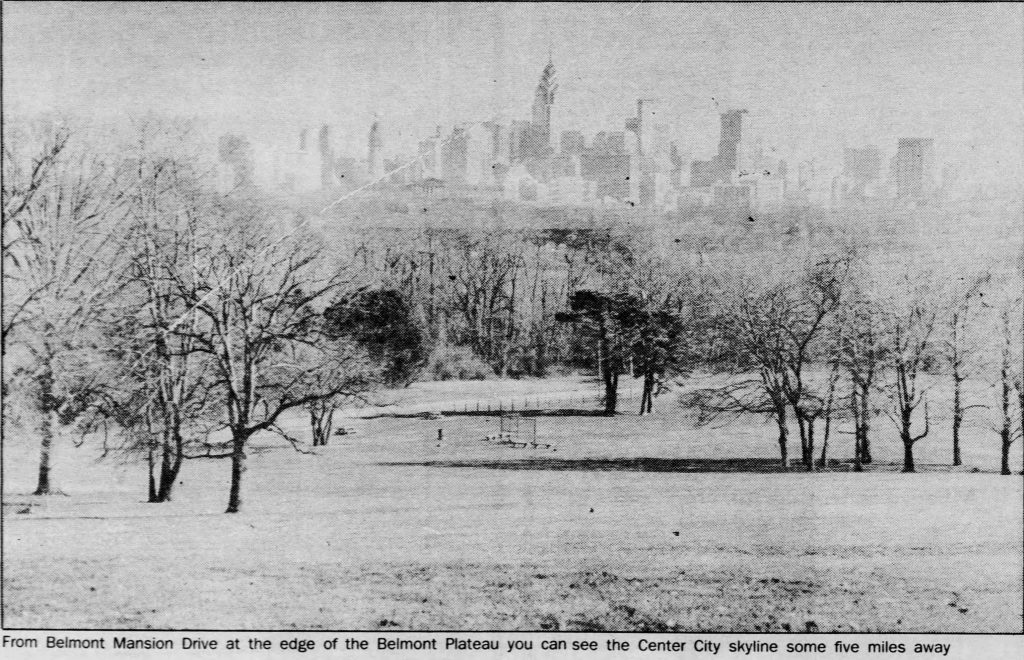
Independence Blue Cross Tower core topped out in the skyline from Belmont Plateau. Photo by Philadelphia Daily News
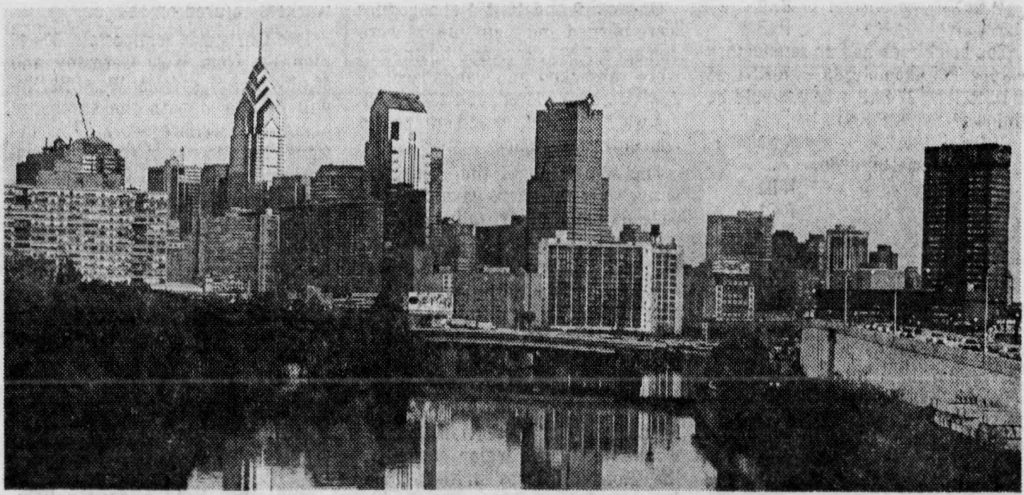
Independence Blue Cross Tower exterior nearly finished in the skyline from Spring Garden Street Bridge. Photo by The Philadelphia Inquirer
The original design for the Mellon Bank Center was revealed in August 1986, with a height of 880 feet and a stone layout that differs from its final version. In the next year the Kohn Pendersen Fox-designed tower was remodeled to the 792-foot height that stands today. A three-story structure was demolished to make way for the tower and the foundation was excavated by early 1988. The cranes were assembled later in the year and steel rose above ground by 1989, and the structure stood halfway up by June. The tower’s roof was constructed by September and the pyramid crown was topped by the end of October. The building opened at the end of 1990, with dramatic lighting at the base and crown.
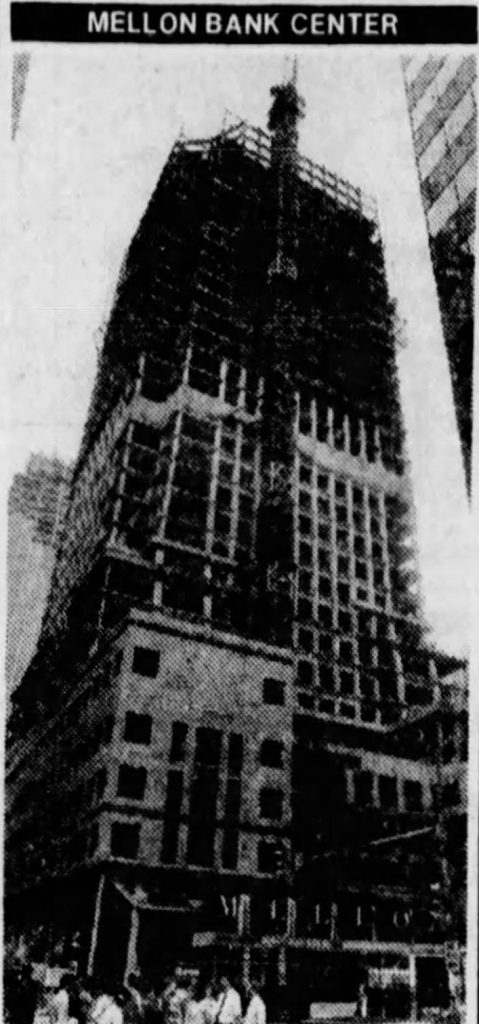
Mellon Bank Center under construction from North 18th Street. Photo by The Philadelphia Inquirer
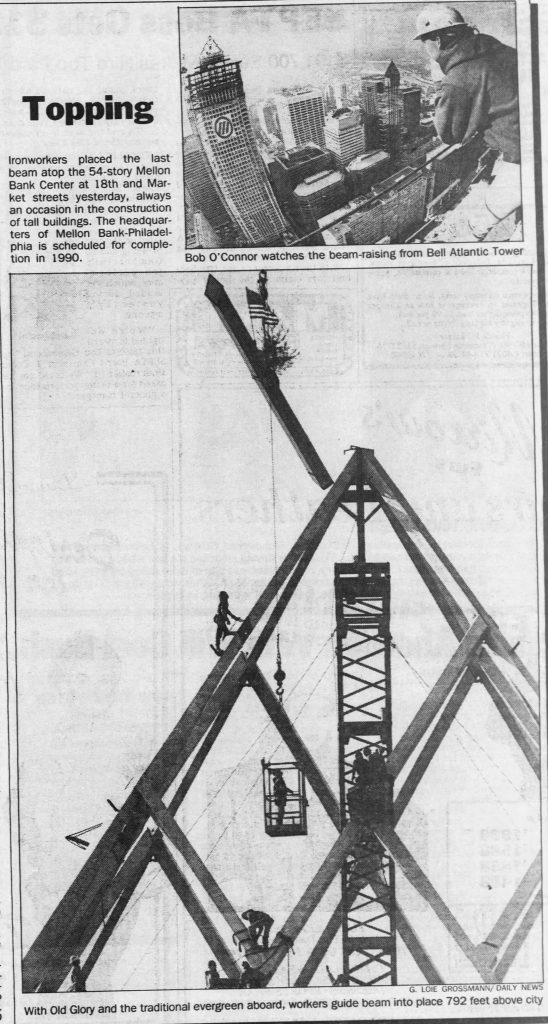
Topping of Mellon Bank Center. Photo by Philadelphia Daily News
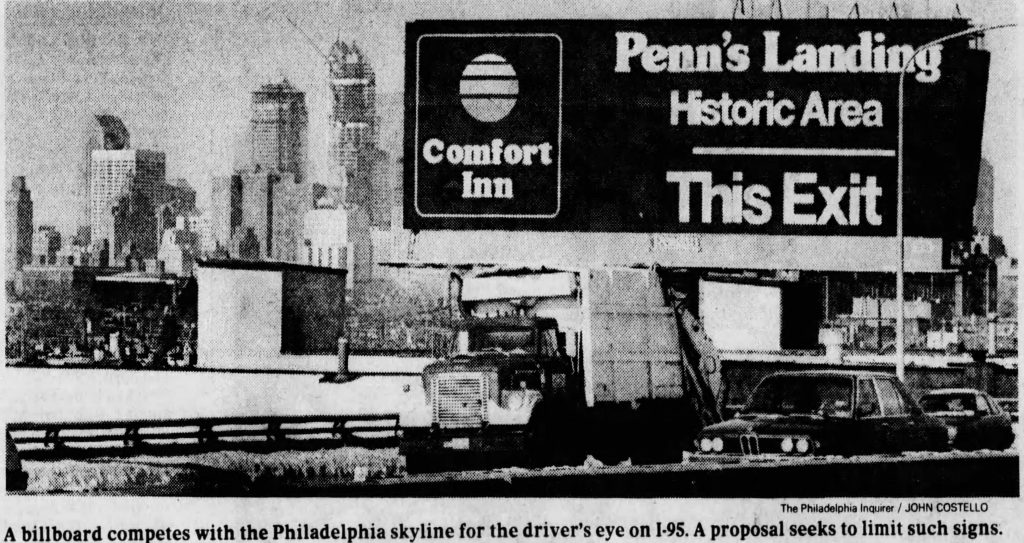
Mellon Bank Center topped out from I-95 South. Photo by The Philadelphia Inquirer
These towers had made a dramatic impact on Philadelphia’s office market as well as appearance, presenting an image of strength of its business and people. As we look to the city’s bright future, we ought to keep in mind that the past forms the foundation for future progress. The set of iconic buildings has led to a surge of new towers as the city is once again going through a construction boom.
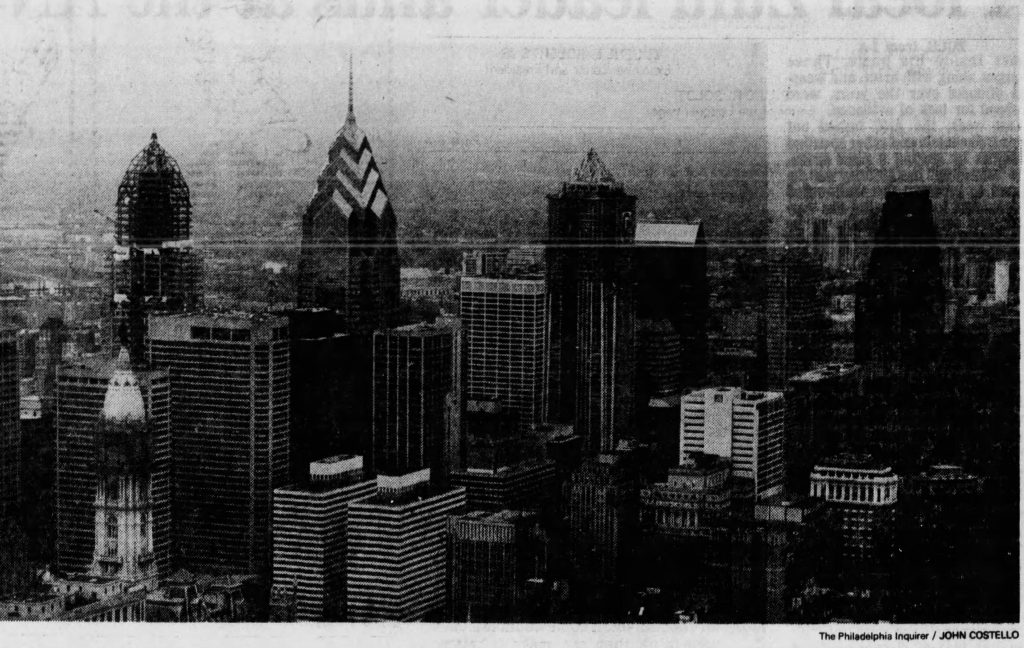
Philadelphia skyline aerial December 1989. Photo by The Philadelphia Inquirer
Subscribe to YIMBY’s daily e-mail
Follow YIMBYgram for real-time photo updates
Like YIMBY on Facebook
Follow YIMBY’s Twitter for the latest in YIMBYnews

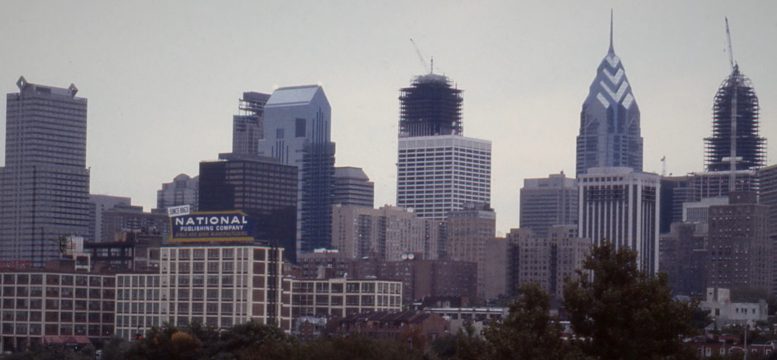




Although not mentioned in this article, Liberty Place became the tallest building in the state of Pennsylvania, surpassing the U.S. Steel building in Pittsburgh, PA.
Now with the Comcast Technology Center, Philadelphia has the tallest building in the country outside of NY and Chicago.
But that’s just the beginning of the skyscraper race.
From the 30th Street District Master Plan, the Schuylkill Yards, the Schuylkill Riverwalk and much more, Philadelphia is on a 35 year trajectory, full speed ahead.
“Now with the Comcast Technology Center, Philadelphia has the tallest building in the country outside of NY and Chicago.” What an accomplishment! My heart sings with civic pride.
I cant wait to see more skyscrapers pop up in the skyline, its beautiful to see something new every few months, and hopefully schuylkill yards and 30th street developments and the surrounding areas should allow for such a huge extension in our skyline, hopefully the master plans are fully realized, as 2 new supertalls in center city by 2045 would be amazing
I’ve seen the master plan!
It’s described as a 35 year development to create Center City West.
The plan includes parks, a transit hub @30th street station, a renovated terminal, two additional bridges crossing the Schuylkill river (one is designated as a pedestrian bridge), bike trails and so much more.
As exciting as this development is, the adjacent Schuylkill Yards project is simultaneously being developed too!
If you were not born and raised in Philadelphia, then you have no idea how significant these developments are.
Having a REAL skyline that you can be proud of is something that every Philadelphian understands.