One Liberty Place at 1650 Market Street is an intricately designed skyscraper has dominated the skyline of Center City for over three decades. Designed by Murphy/Jahn and developed by Rouse and Associates, the tower is clad in a pattern of stone, metal, and glass that rises up to the angled crown and the thin spire. The tower first rose to its final 61-story height in the beginning of 1987, when the top floor was assembled beneath the future spire. Philly YIMBY looks back at the design process by architect Helmut Jahn via drawings from 1984, which show multiple design iterations.
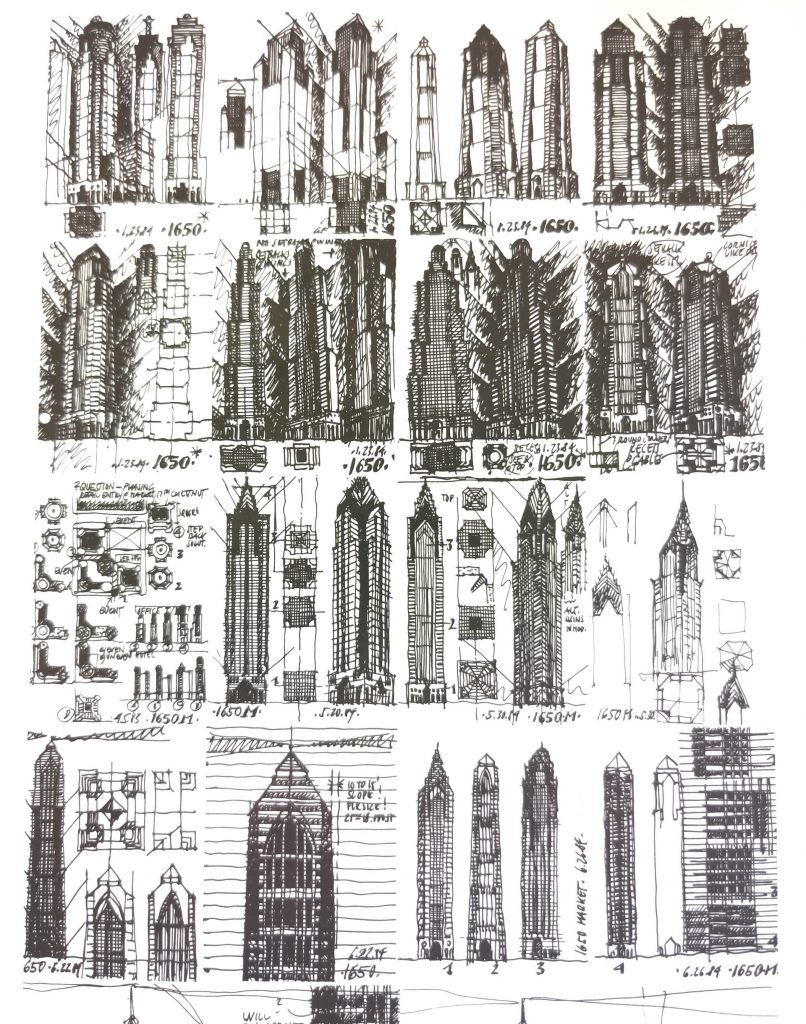
Many conceptual drawings of One Liberty Place. Drawings by Helmut Jahn
In the early 1980’s, developer Willard G. Rouse III of Rouse and Associates had laid eyes on a site that sat next to the nearly finished, 491-foot-tall skyscraper at 1600 Market Street, designed by Skidmore Owings & Merill. The site consisted of many low-rise residential and commercial buildings, as well as a six-story parking garage where Two Liberty Place currently stands. Upon winning the bid in 1983, Rouse began looking for an architect for the trophy project for Philadelphia. The decision must have been made just a few months later in 1983 as the earliest drawings from Helmut Jahn date to the beginning of 1984.
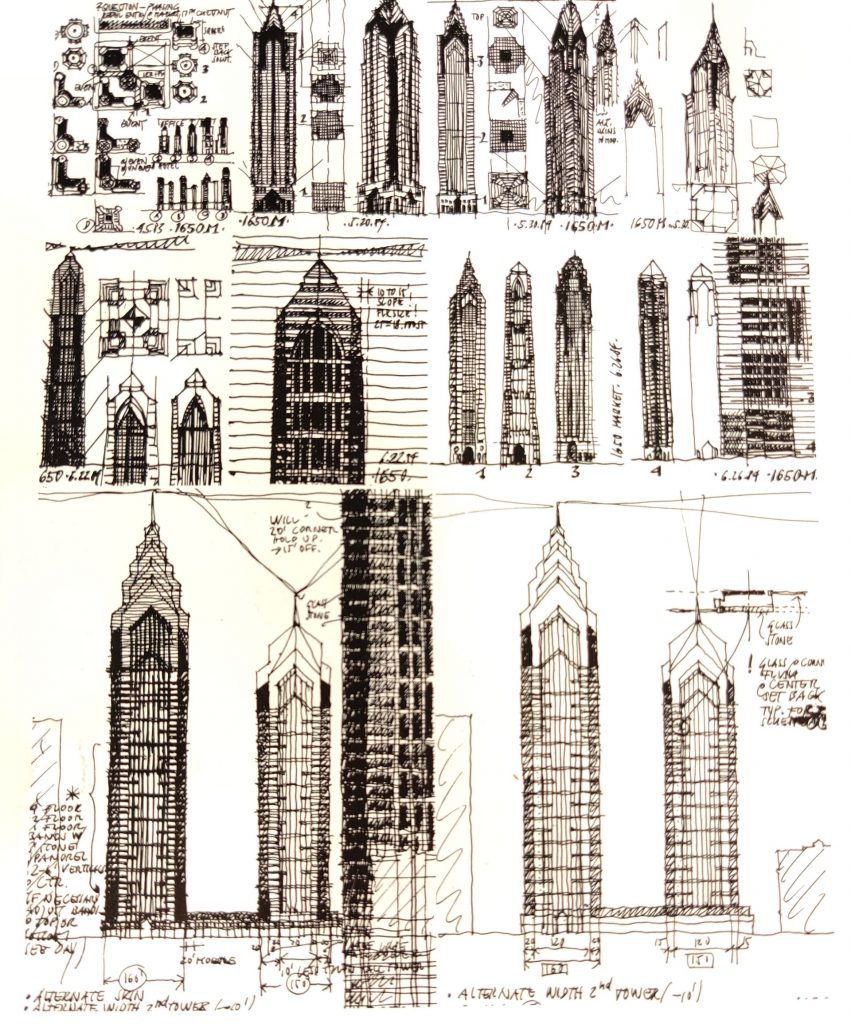
Many more conceptual drawings of One Liberty Place. Drawings by Helmut Jahn
1984 was a crucial year for the tower’s design process, with a large amount of sketches made during this period. We present some of the many drawigs made during this time. The first drawing, made in late January, shows a circular tower with straight edges popping out on four corners of the building and stepping up to a cylindrical crown with a dome on top.
The next design would have been massive in floor space, as the tower would rise straight up from the property lines with no cut corners, stepping back to a pyramid crown at the top.
The following design tapered at the corners at the top, while the middle of the building was setbacked with an angled crown meeting up with another pyramid on top.
The next January drawing showed a wide profile at the north and south face, with the building featuring setbacked floor plates in the middle of the north and south façades and corners featuring angled cuts, creating a design slightly resembling the Empire State Building.
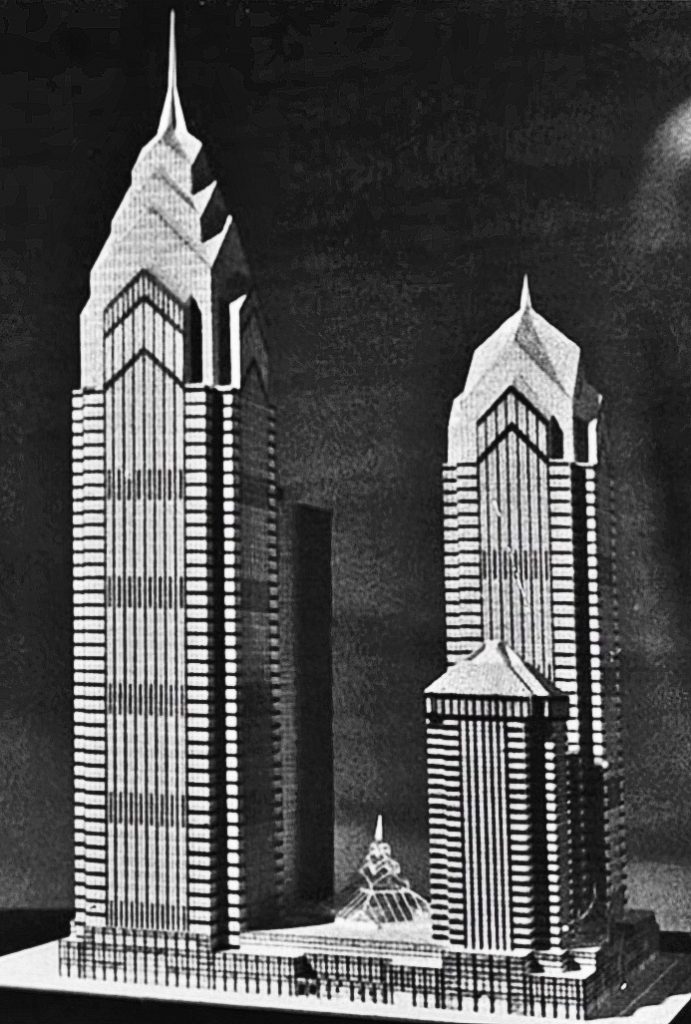
Unfinished Liberty Place design model. Photo from Helmut Jahn
The next two drawings are notably similar to CitySpire Center in Midtown Manhattan, which was also designed by Helmut Jahn and completed in 1987. It appears that the design was likely intended for One Liberty Place at first, and was eventually recycled for Manhattan.
The following drawing shows distinct elements of the design we see today, with four strips of glass and stone running up to the crown. However, this design had a wider profile.
The next set of drawings flashes forward to May 1984, showing further design development with sketches displaying a tower with telescoping angled tops, though the sections formed fewer angles on the top. The corners of the first drawing were cut with straight edges and at an angle, while the following sketch shows no cut corners with more of a Chrysler Building look to the design.

Liberty Place early design. Photo by Philadelphia Daily News, model by Murphy/Jahn
The next set of designs was a departure from prior designs as the plan no longer resembled the Chrysler Building. This design featured corners with multiple setbacks near the top, with the central pattern forming a tall arch and angling up to a pyramid at the top.
Next to the sketch described above is Jahn’s personal ranking of his designs, with One Liberty Place as we see today ranked at number one. Over the next few months the architect further finalized the design, as the sketch features much greater detail and shows Two Liberty Place joining the complex.
The following images show architectural models of the abovementioned version. The final design of One Liberty Place was revealed in 1985 with more floor space and altered design elements. In addition, the tower now rose taller. Originally proposed at 915 feet tall, the tower got a height bump to 945 feet after the Mellon Bank Center was proposed nearby at 880 feet in height.
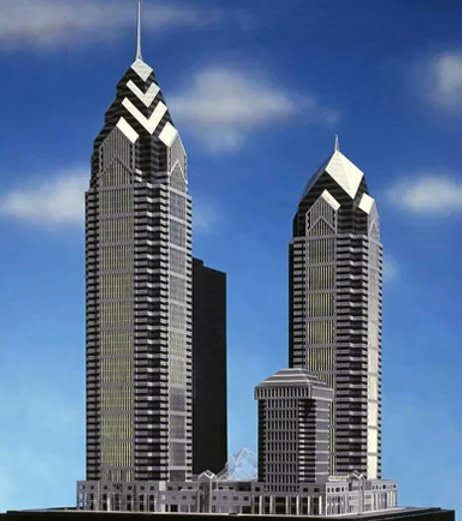
Architectural model of finalized One Liberty Place and unfinished Two Liberty Place. Photo by Helmut Jahn
The story of One Liberty Place is fascinating thanks to its design process, construction (which Philly YIMBY explored in a prior feature), and its impact on the city. The design process is an illustration of how the architect’s progress creates a more exciting design. To this day, the tower defines Philadelphia’s skyline, and the city owes much to the people behind the iconic development.

One Liberty Place design evolution. Models by Thomas Koloski
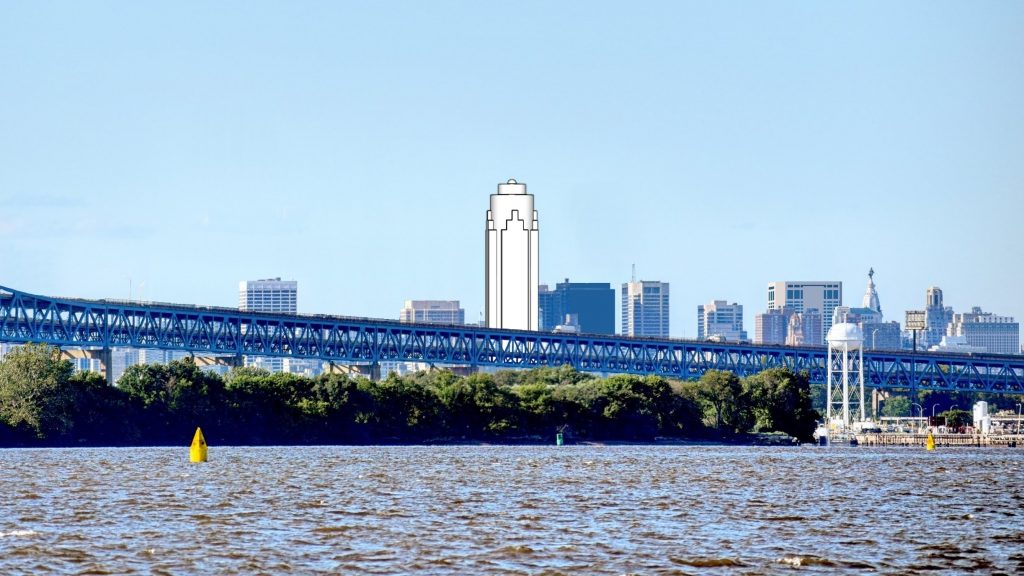
Unfinished One Liberty Place design 01/23/1984 version 1 from New Jersey. Photo, model and edit by Thomas Koloski
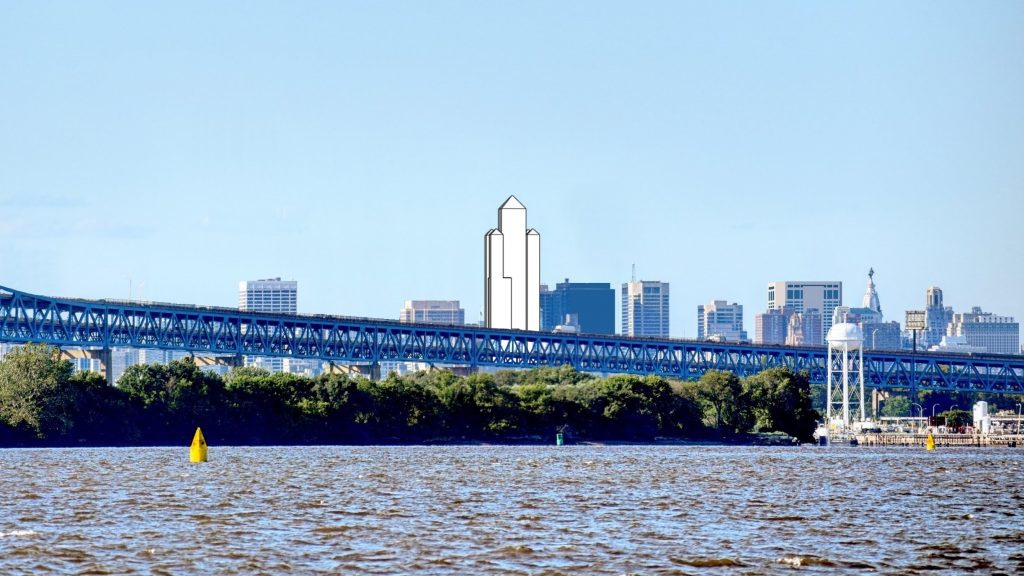
Unfinished One Liberty Place design 01/23/1984 version 2 from New Jersey. Photo, model and edit by Thomas Koloski
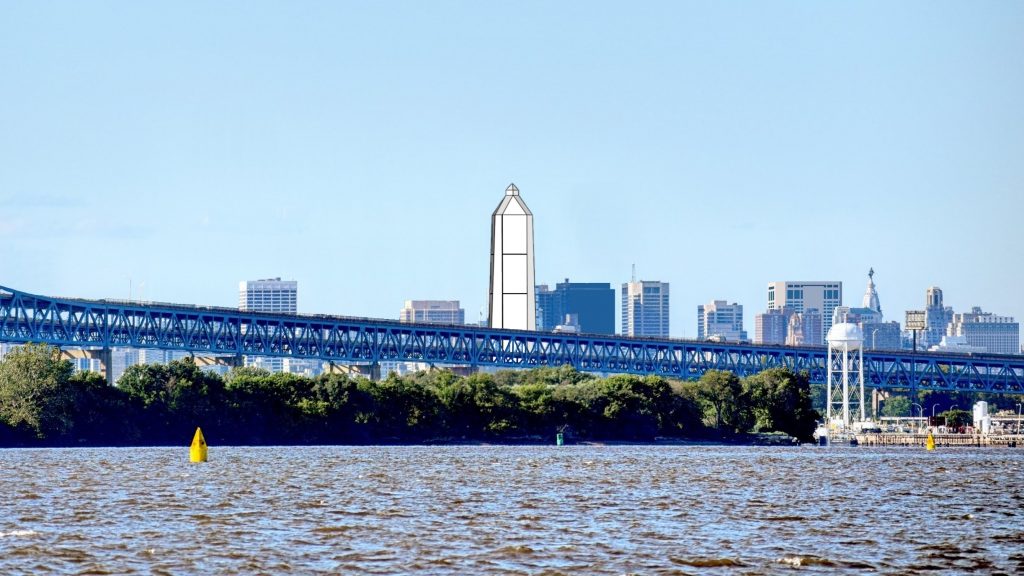
Unfinished One Liberty Place design 01/23/1984 version 3 from New Jersey. Photo, model and edit by Thomas Koloski
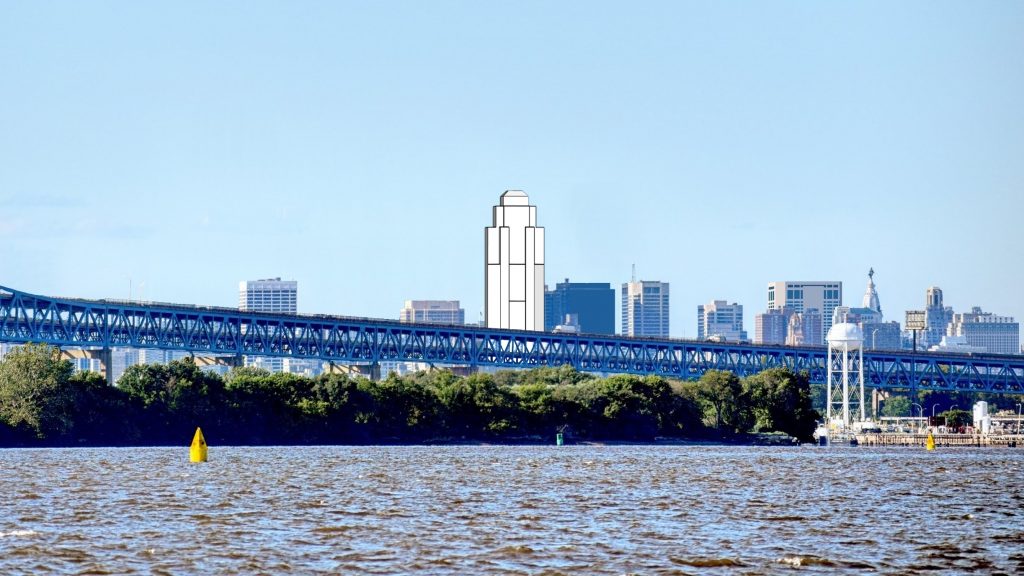
Unfinished One Liberty Place design 01/23/1984 version 4 from New Jersey. Photo, model and edit by Thomas Koloski
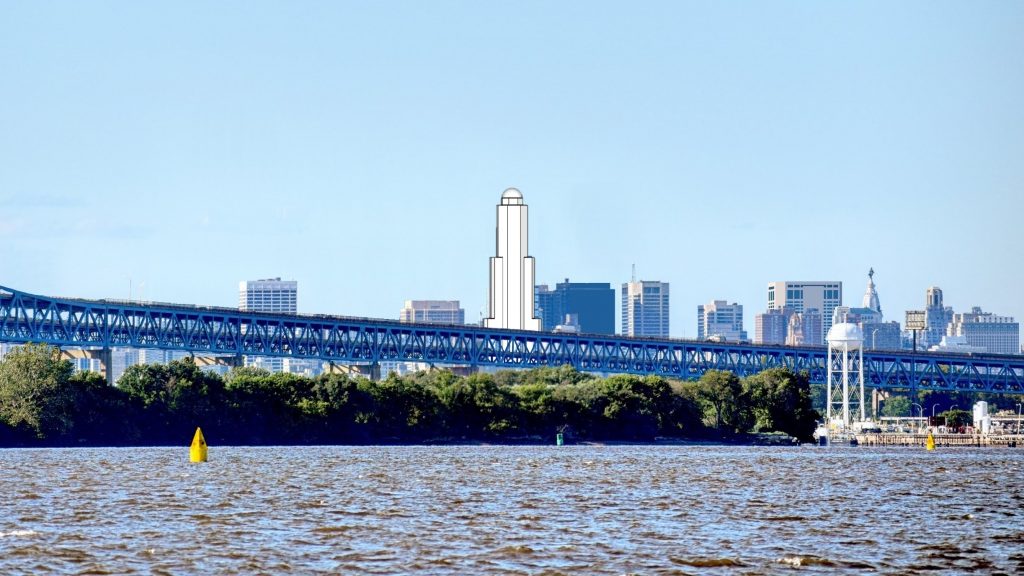
Unfinished One Liberty Place design 01/23/1984 version 5 from New Jersey. Photo, model and edit by Thomas Koloski
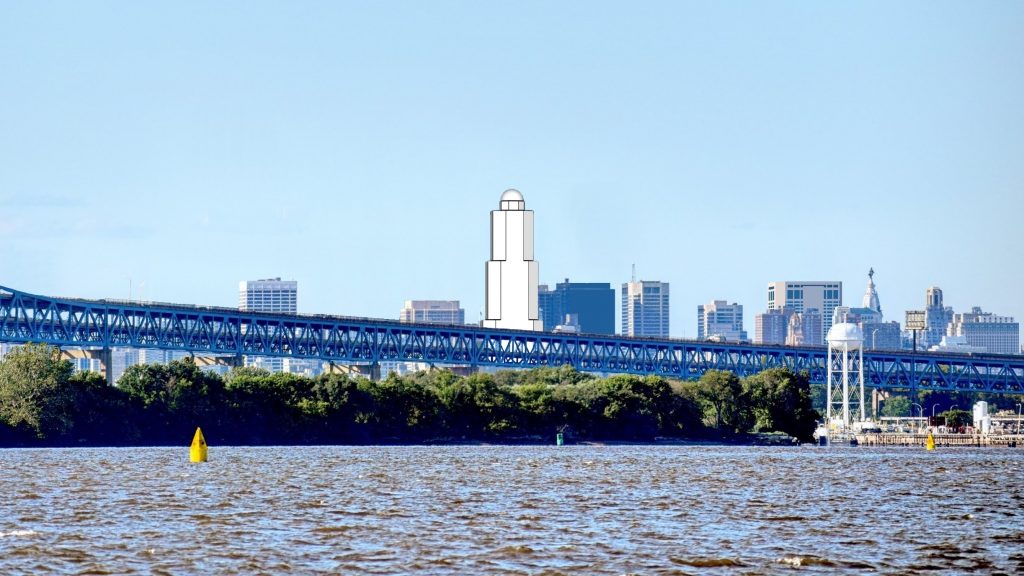
Unfinished One Liberty Place design 01/23/1984 version 6 from New Jersey. Photo, model and edit by Thomas Koloski
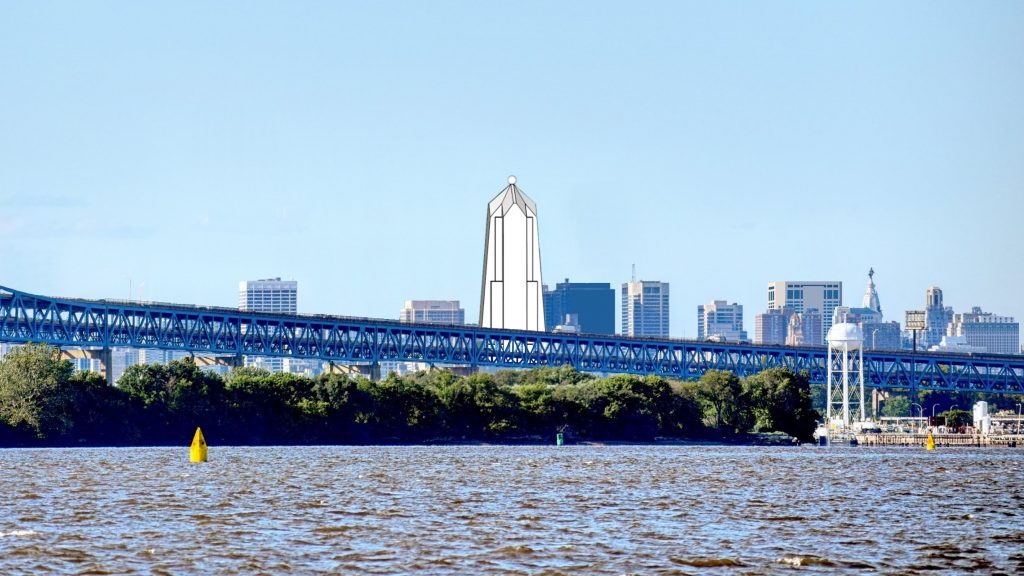
Unfinished One Liberty Place design 01/23/1984 version 7 from New Jersey. Photo, model and edit by Thomas Koloski
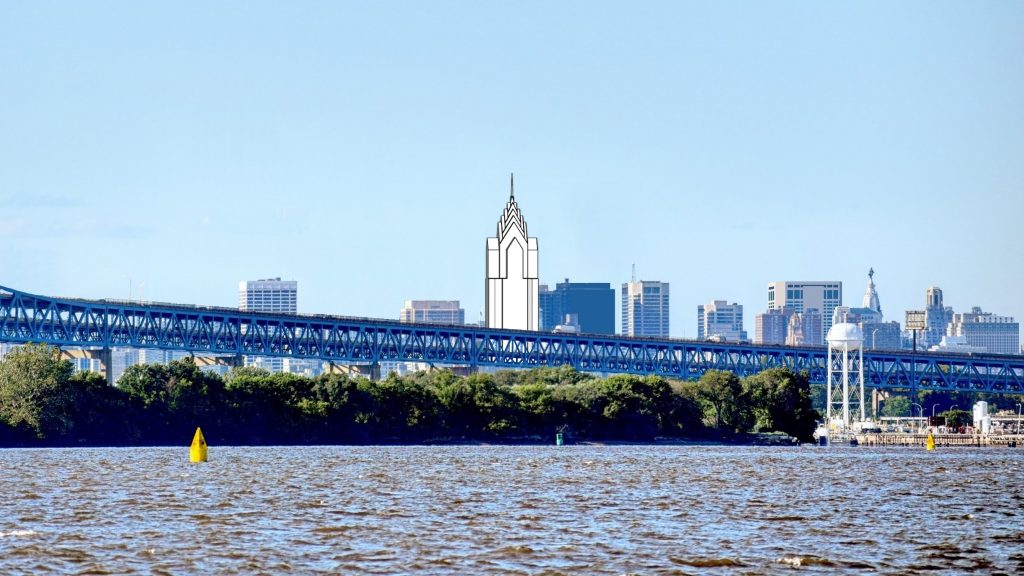
Unfinished One Liberty Place design 05/20/1984 from New Jersey. Photo, model and edit by Thomas Koloski
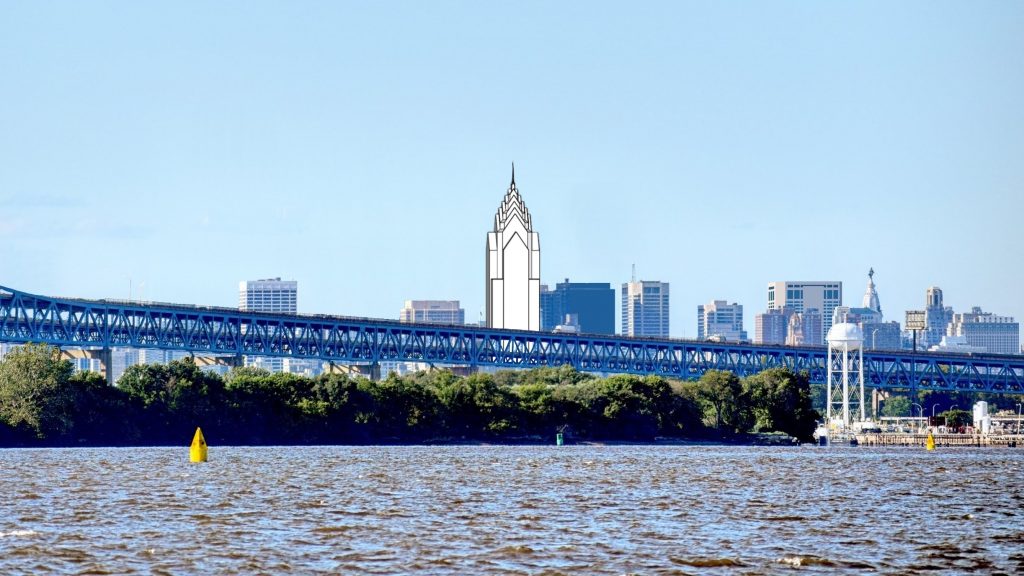
Unfinished One Liberty Place design 05/30/1984 from New Jersey. Photo, model and edit by Thomas Koloski
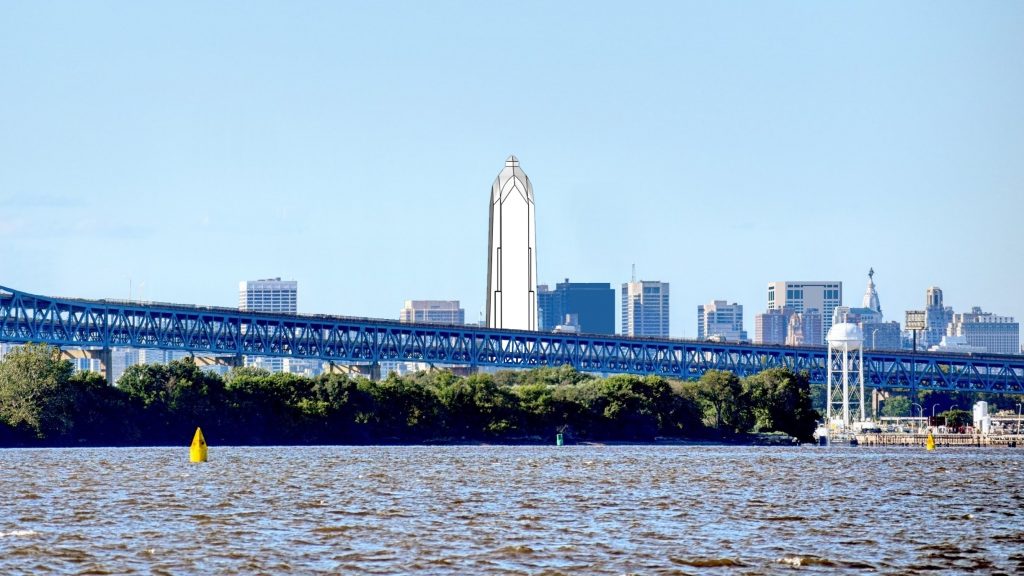
Unfinished One Liberty Place design 06/22/1984 from New Jersey. Photo, model and edit by Thomas Koloski
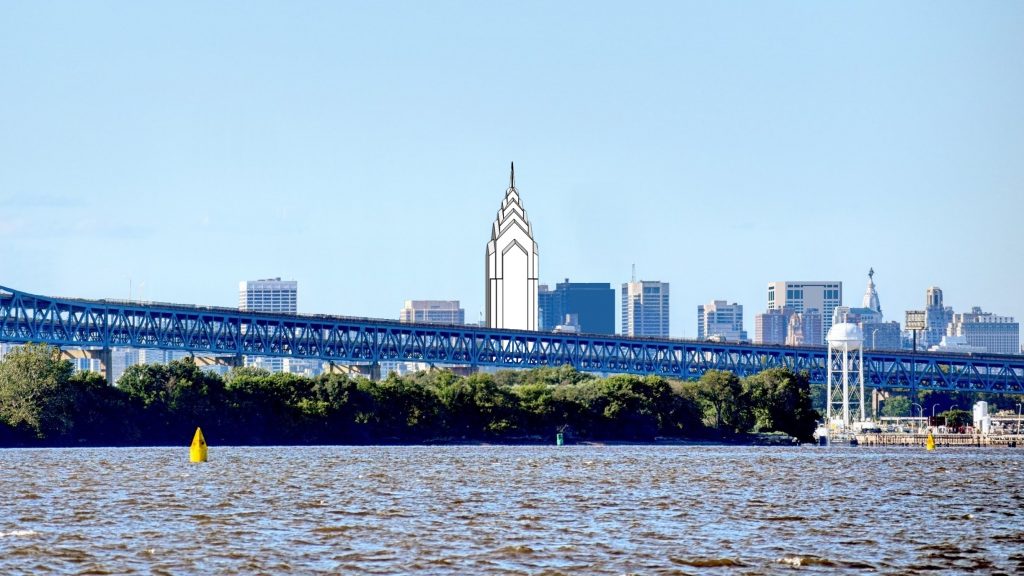
Unfinished One Liberty Place design summer 1984 from New Jersey. Photo, model and edit by Thomas Koloski
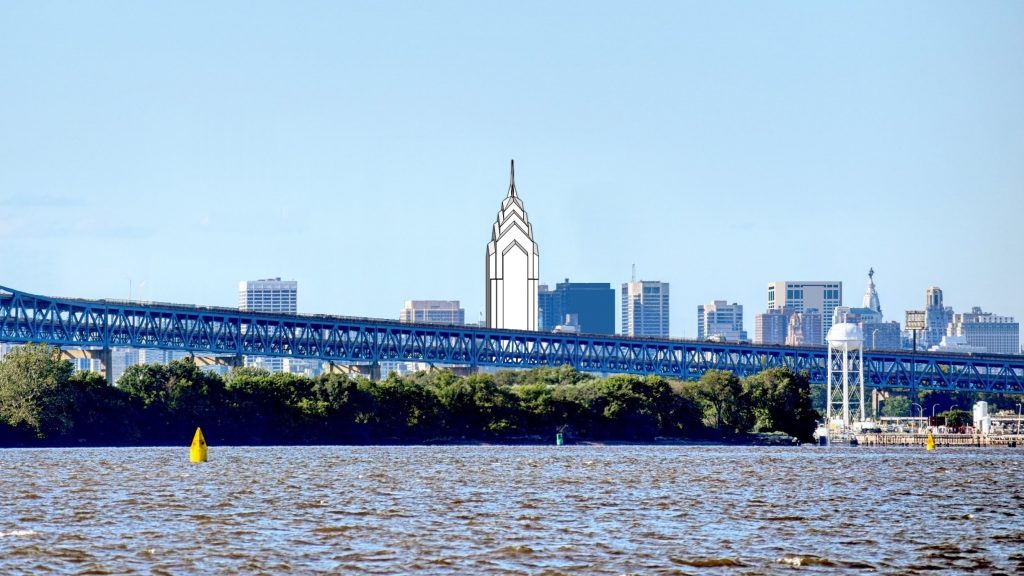
Unfinished One Liberty Place design based off of model from New Jersey. Photo, model and edit by Thomas Koloski
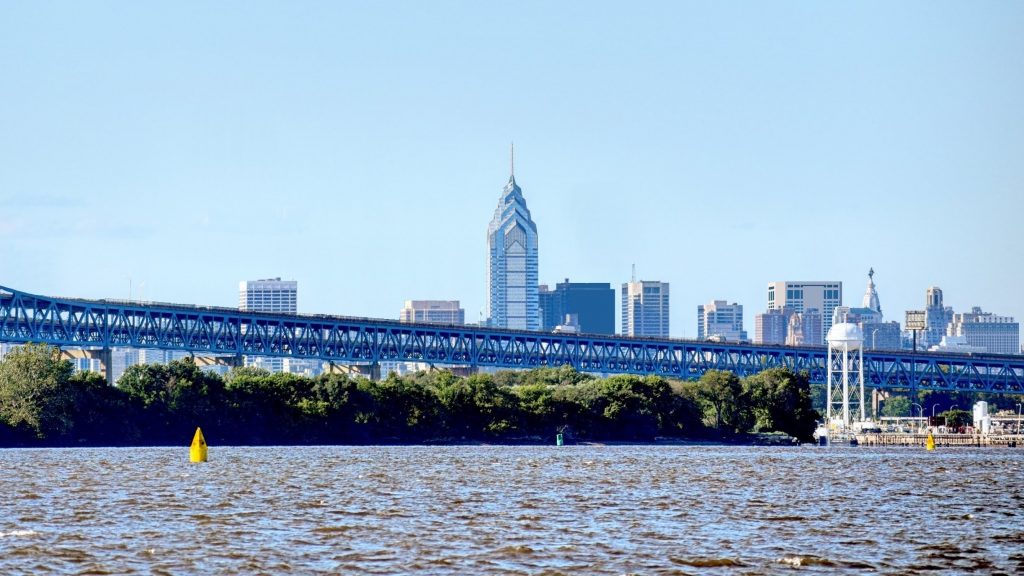
One Liberty Place from New Jersey 1987. Photo and edit by Thomas Koloski
Subscribe to YIMBY’s daily e-mail
Follow YIMBYgram for real-time photo updates
Like YIMBY on Facebook
Follow YIMBY’s Twitter for the latest in YIMBYnews

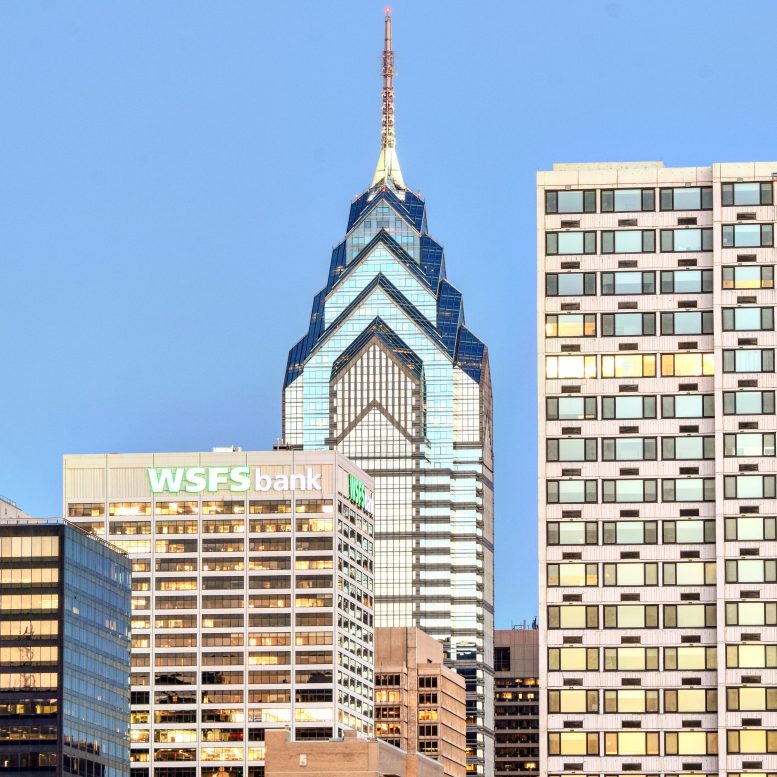




Very good.
Bravo!
Next assignment:
The history of the Market Frankford Line and how it evolved from the turn of the previous century.
Sadly you did not mention the house architect, Mariano E Martinez, AIA. Mariano Martinez was the architect who’s designs were the finalized version and what were ultimately the building constructed. Working with Willard Rouse directly Mr Martinez was the architect to bring the project to completion, he debunked the urban legend about building over William Penns hat on City Hall and supervised the entire project from beginning to amongst many other things that are important facts about One Liberty Place. I hope you will further research his role in this landmark building and give him the credit for his massive contribution to the project. Kind regards!