The Liberty Place complex, which consists of One Liberty Place and Two Liberty Place are located at 1650 Market Street and 50 South 16th Street in Center City, has anchored the Philadelphia skyline ever since it was completed in 1990. However, at one point, the final form of the buildings was meant to look very different. The groundbreaking project was designed by Helmut Jahn of Murphy/Jahn (now known as Jahn/), who had hand-drawn a massive quantity of possibilities for the city block. The project was developed by Rouse and Associates, as Willard G. Rouse, who was adamant about raising the skyline above Philadelphia City Hall as he believed that William Penn himself would appreciate the city’s progress. In this feature, Philadelphia YIMBY shares our latest skyline massings of a heavily detailed model of the 1985 iteration of Liberty Place.
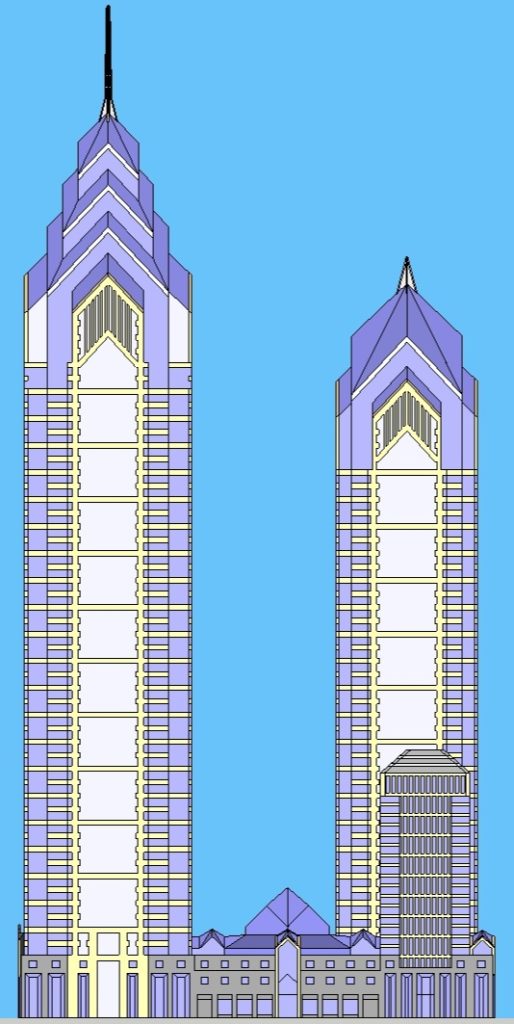
Detailed 1985 Liberty Place iteration west elevation. Models and image by Thomas Koloski
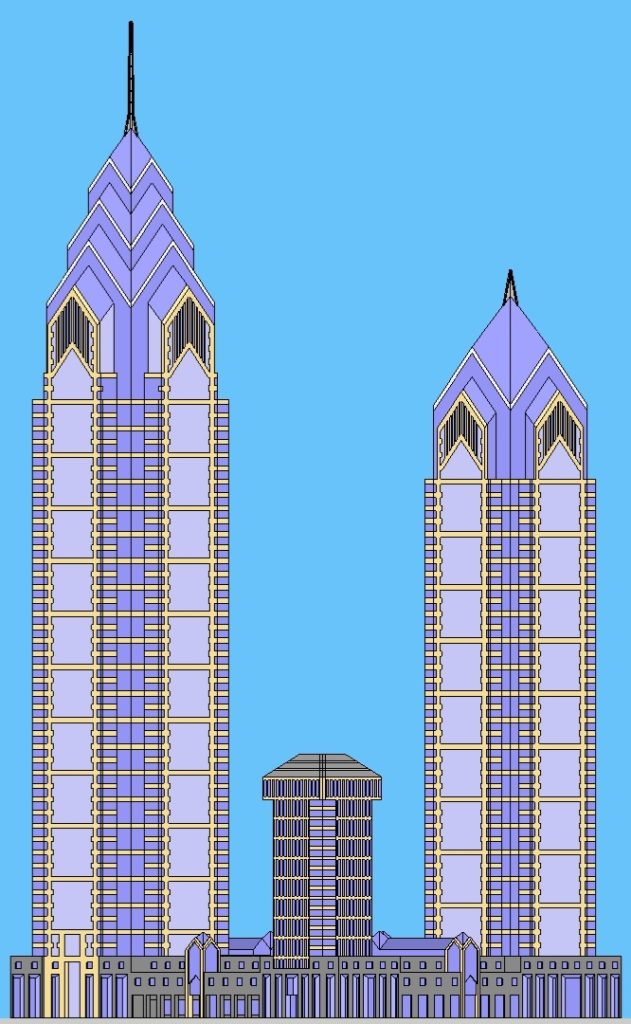
Detailed 1985 Liberty Place iteration looking northeast. Models and image by Thomas Koloski
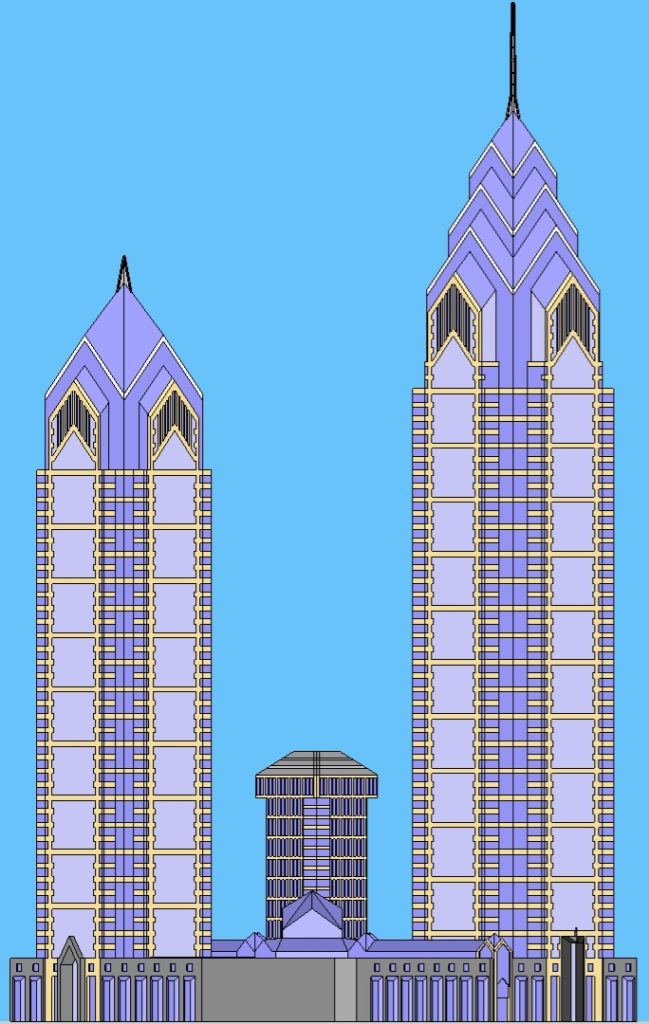
Detailed 1985 Liberty Place iteration looking southwest. Models and image by Thomas Koloski
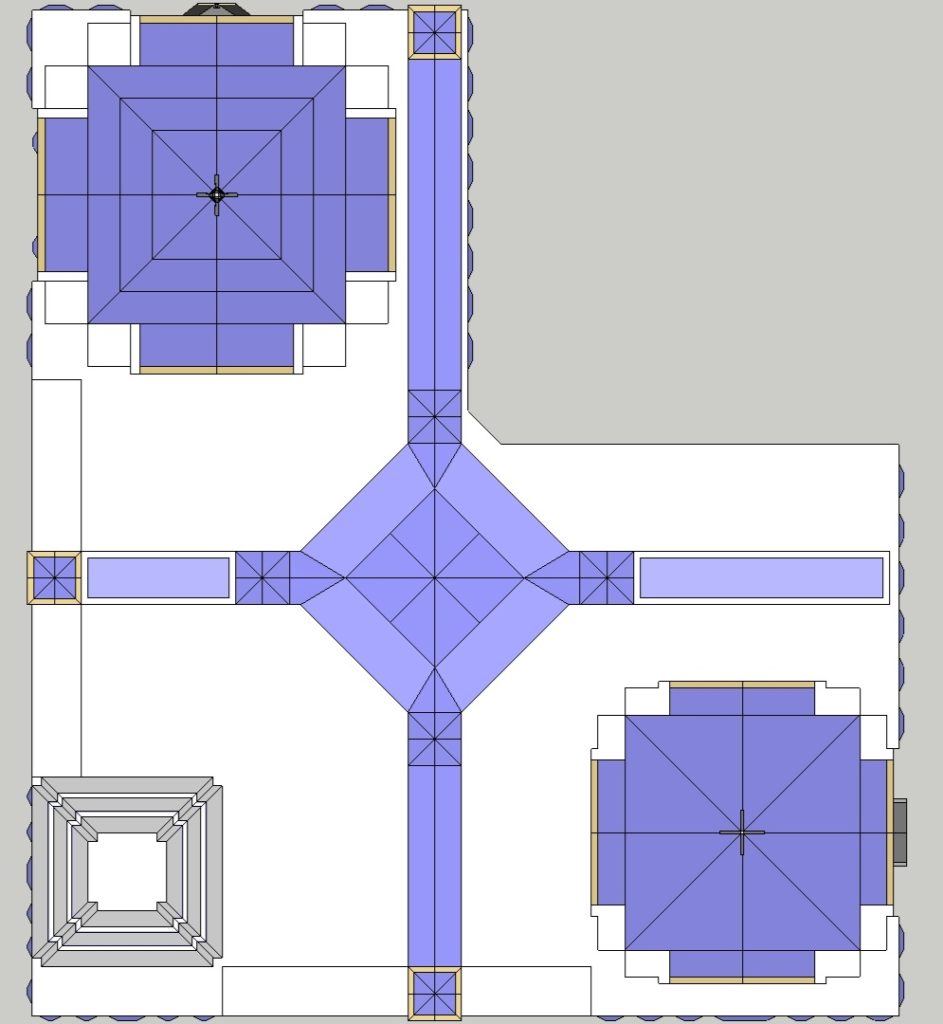
Detailed 1985 Liberty Place iteration top view. Models and image by Thomas Koloski
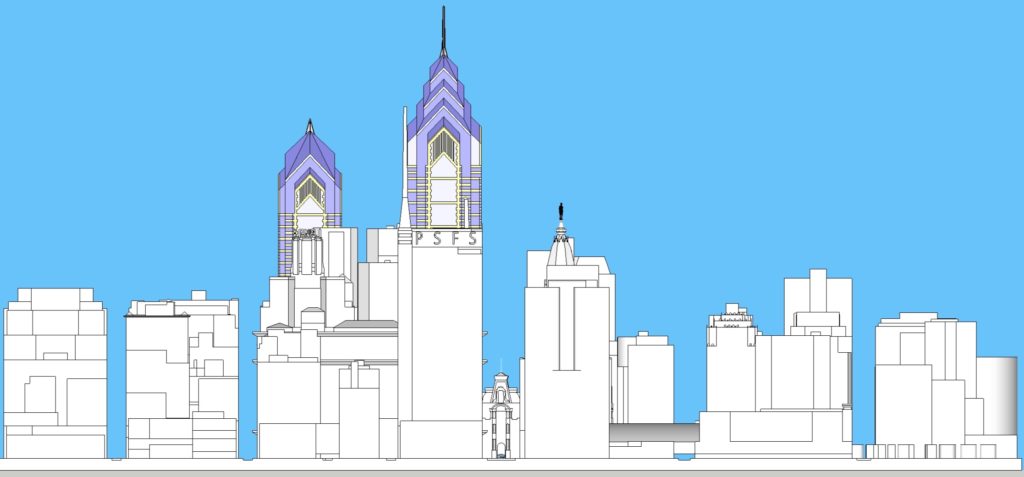
Detailed 1985 Liberty Place iteration in the skyline east elevation. Models and image by Thomas Koloski
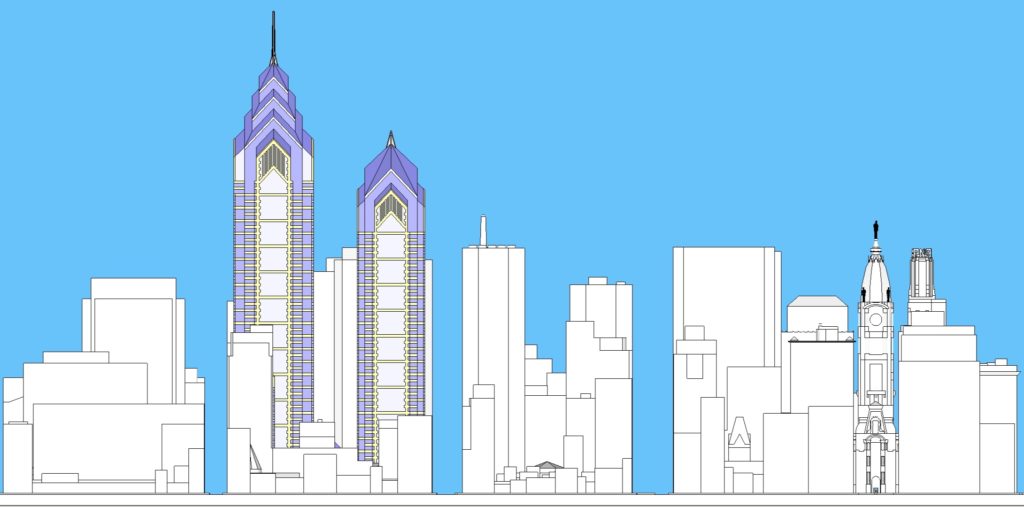
Detailed 1985 Liberty Place iteration in the skyline south elevation. Models and image by Thomas Koloski
As the site for the complex was purchased in 1983, Willard Rouse searched for an architect, with contenders including Kohn Pedersen Fox, Cope-Linder Architects, and Ewing Cole. On March 23, 1984, Helmut Jahn was announced as the choice for his dazzling tower designs, and early plans were presented to the city on April 5th. Despite heavy opposition, the plans were greenlit by vote and by Mayor Goode, and the design of the towers were underway. According to sketches, the final form of One Liberty Place was seen in a drawing by September 1984, with assumption that Two Liberty Place was being designed, as well. The $600 million dollar project was revealed at the groundbreaking on May 14, 1985.
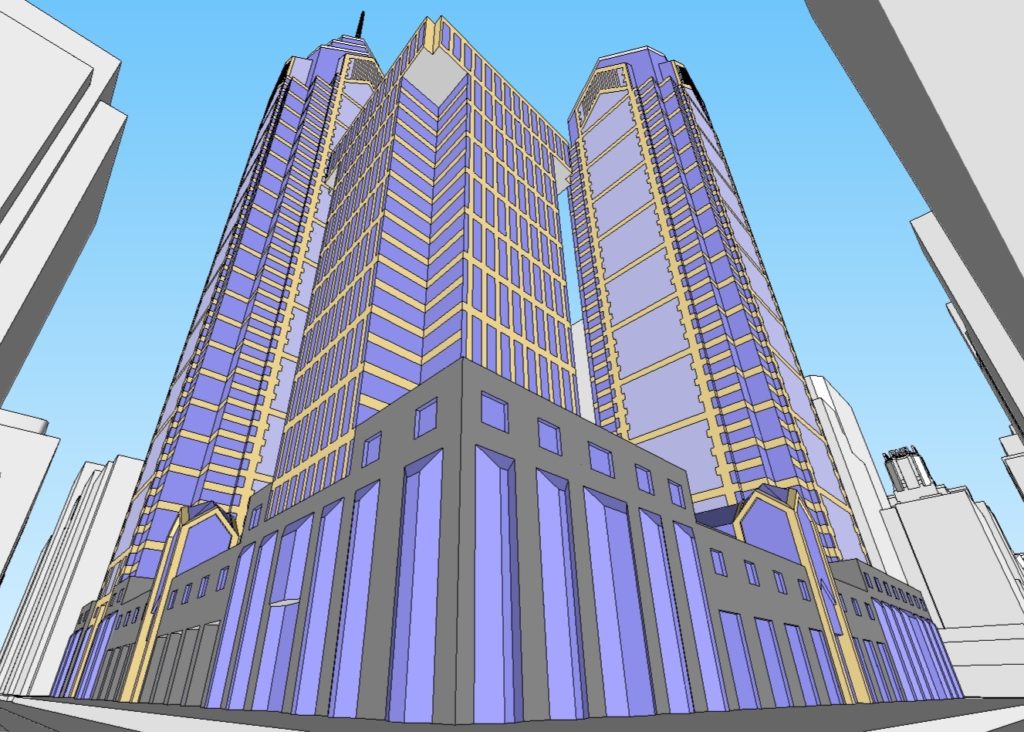
Detailed 1985 Liberty Place iteration from 17th and Chestnut Street. Models and image by Thomas Koloski
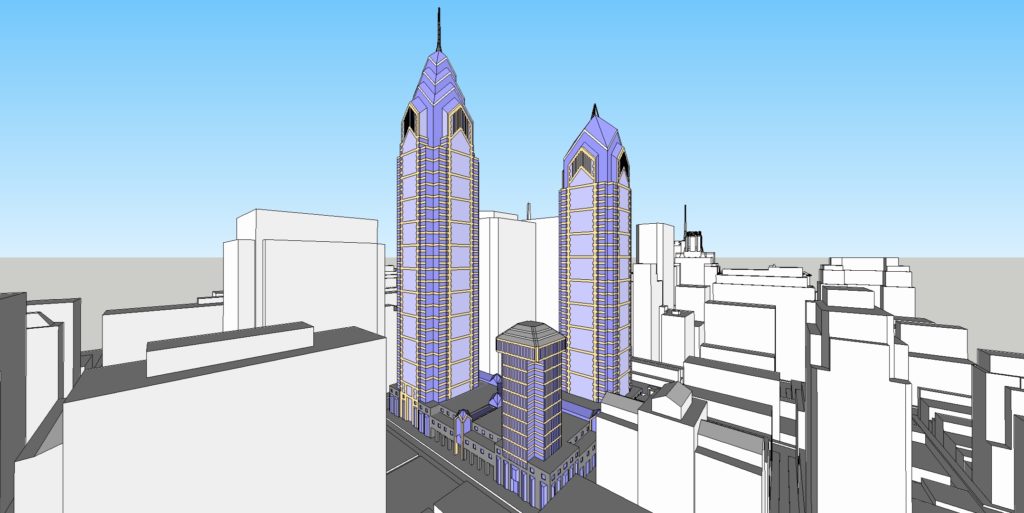
Detailed 1985 Liberty Place iteration. Models and image by Thomas Koloski
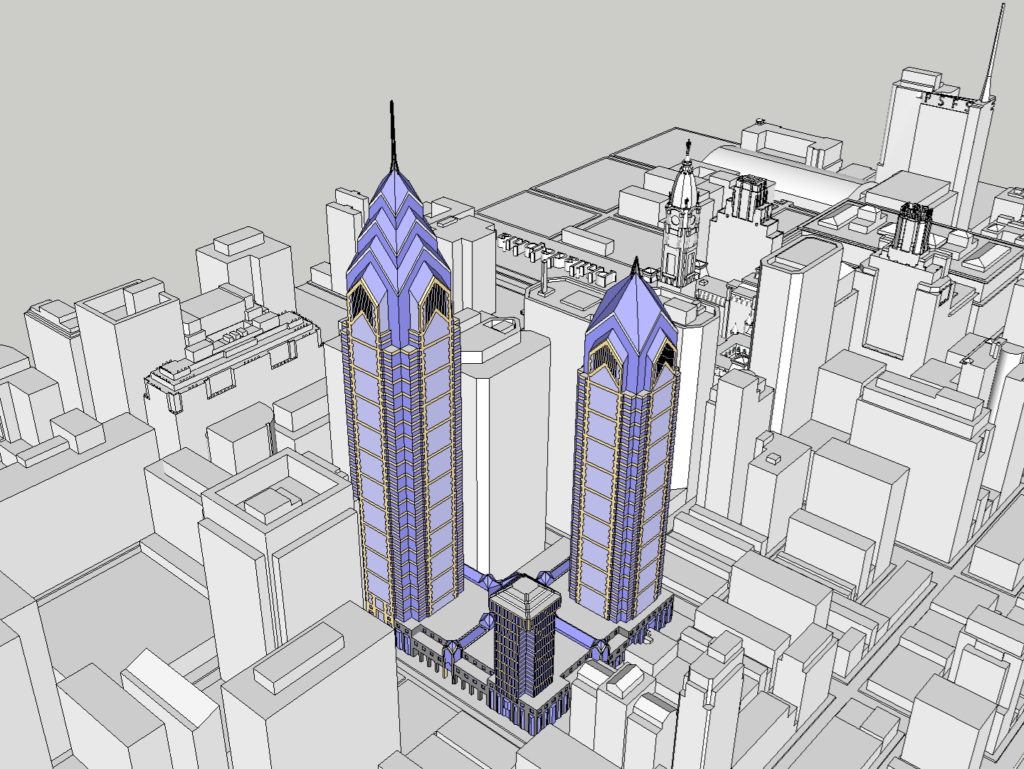
Detailed 1985 Liberty Place iteration in the skyline aerial. Models and image by Thomas Koloski
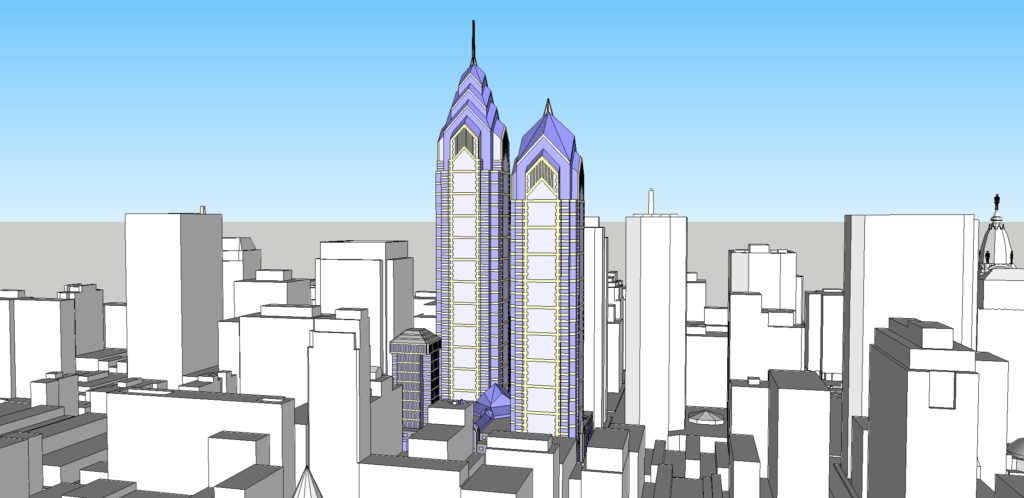
Detailed 1985 Liberty Place iteration in the skyline looking north. Models and image by Thomas Koloski
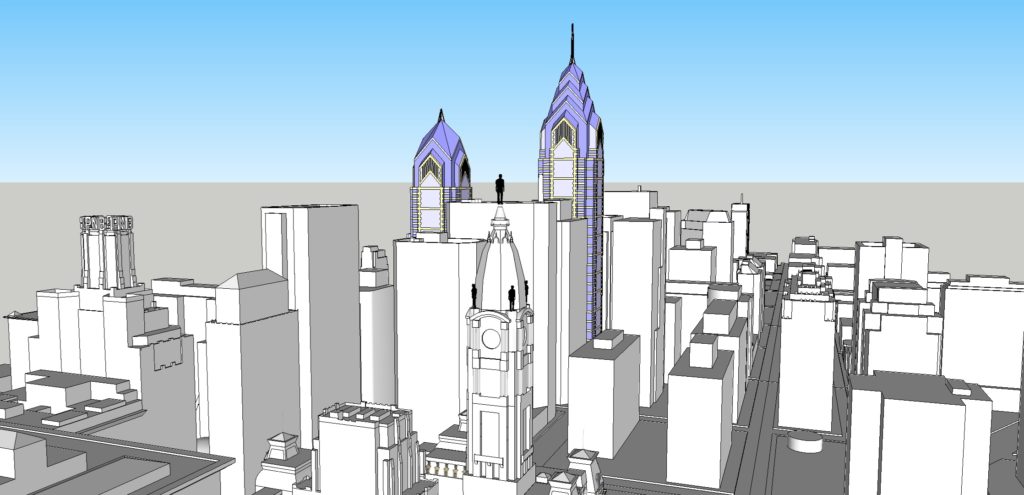
Detailed 1985 Liberty Place iteration in the skyline with City Hall. Models and image by Thomas Koloski
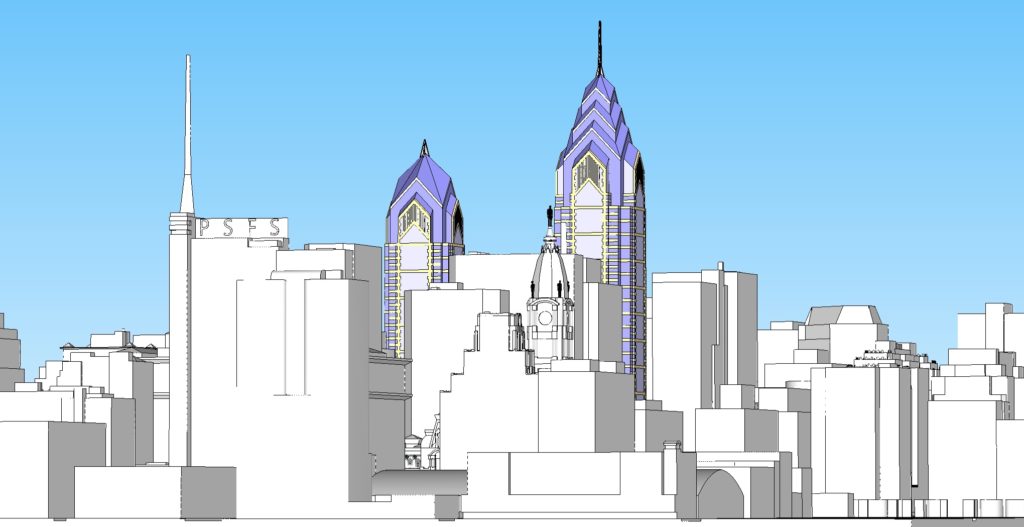
Detailed 1985 Liberty Place iteration in the skyline looking southwest. Models and image by Thomas Koloski
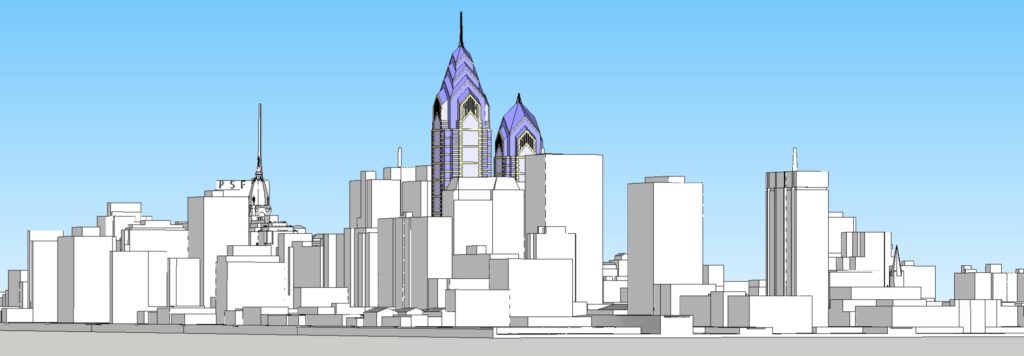
Detailed 1985 Liberty Place iteration in the skyline looking southeast. Models and image by Thomas Koloski

Detailed 1985 Liberty Place iteration in the skyline looking northeast. Models and image by Thomas Koloski
There aren’t many differences with the design of One Liberty Place in the 1985 iteration compared to the real tower, other than a shorter and thinner spire along with more stone cladding on the 47th floor. But the real major difference is “phase two” of Liberty Place, as Two Liberty Place was to stand 708 feet tall with the same style exterior as its companion. The exterior of the mall featured several more bay windows and smaller windows, which is what we see at One Liberty Place today. A portion of the mall was to extend the east face of One Liberty’s podium, allowing a grand entrance along with the other three to meet at the heart of the retail space, as all corridors were topped with elongated angled skylights which had ends that mimicked the pointy towers. The large skylight in the center also mimicked the towers, though it was to be elevated with more angled shapes. The hotel was originally planned to be symmetrical like the towers, but with a smaller height, footprint, and a simpler roof. Eventually the anchor tenant of phase two had the architect alter the design of Two Liberty Place, but the plans presented in 1988 were still different compared to the final design today.
Stay tuned for more publications of iterations of the Liberty Place complex.
Subscribe to YIMBY’s daily e-mail
Follow YIMBYgram for real-time photo updates
Like YIMBY on Facebook
Follow YIMBY’s Twitter for the latest in YIMBYnews

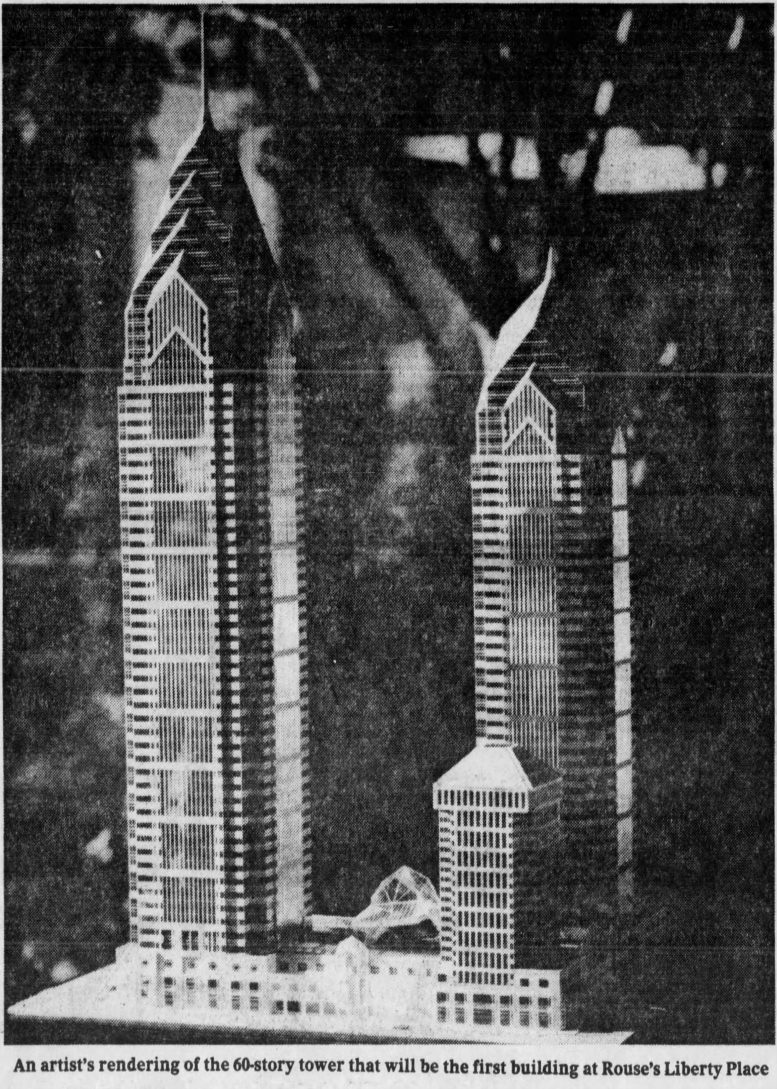




Be the first to comment on "YIMBY Shares Detailed Models Of The 1985 Liberty Place Iteration In Center City"