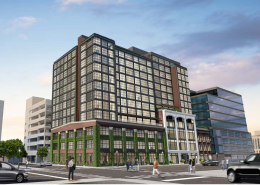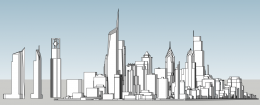Philadelphia YIMBY Presents Massing Renderings of the 1990 Skyline
By the start of the 1990s, Philadelphia had acquired a new image thanks to a number of then-recently built skyscrapers. Philly YIMBY presents exclusive massing renderings of the 1990 skyline as it stood just after the 1980s skyscraper boom in Center City, which has changed dramatically since its appearance just three years earlier (as presented in an earlier YIMBY feature).





