Given the number of new permits issued last year, Philadelphia appears on track for a record volume of construction this year. The majority of such construction is of the low- and mid-rise variety. Of course, there are also marquee developments that will boost the city’s iconic skyline. Today Philly YIMBY looks at the ten tallest buildings under construction in the city as of 2022. Among these, seven are underway in Center City and three more are rising in University City in West Philadelphia. We look forward to seeing further progress on these developments throughout the course of the year.
#1: The Laurel Rittenhouse
1911 Walnut Street, Rittenhouse Square, Center City
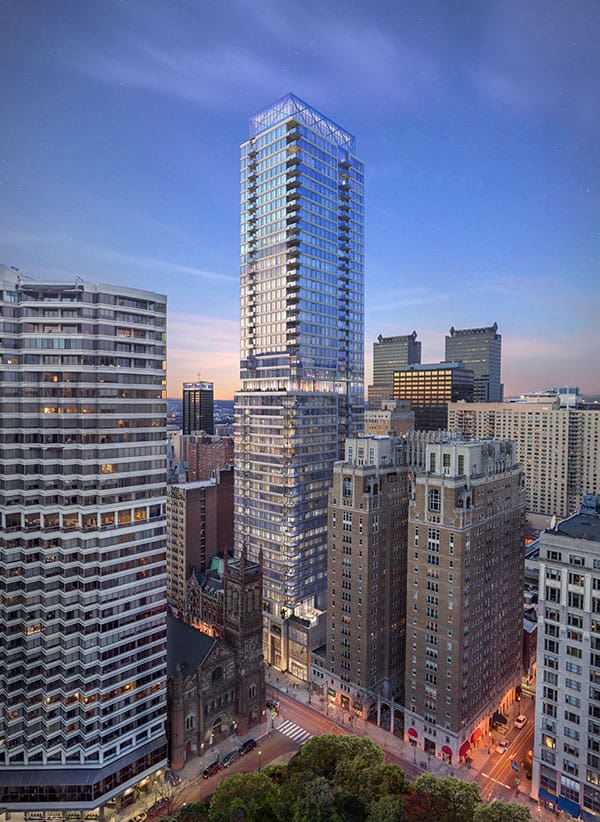
The Laurel Rittenhouse at 1911 Walnut Street. Credit: Solomon Cordwell Buenz
Height: 599 feet
Floors: 48
Primary use: Residential (185 rental units, 64 condo units)
Floor area: 566,950 square feet
Architect: Solomon Cordwell Buenz
Developer: Southern Land Company
Current status: Under construction (topped out)
Recent site condition
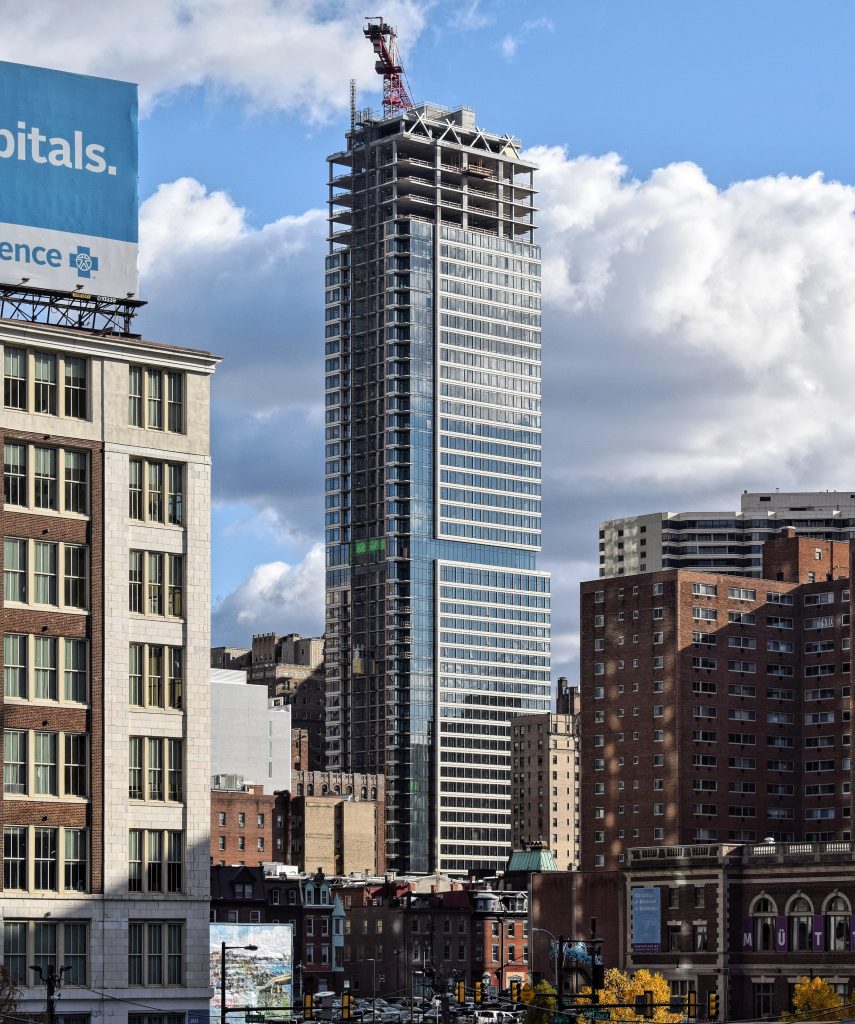
The Laurel Rittenhouse from John F. Kennedy Boulevard. Photo by Thomas Koloski
#2: Arthaus
311 South Broad Street, Washington Square West, Center City
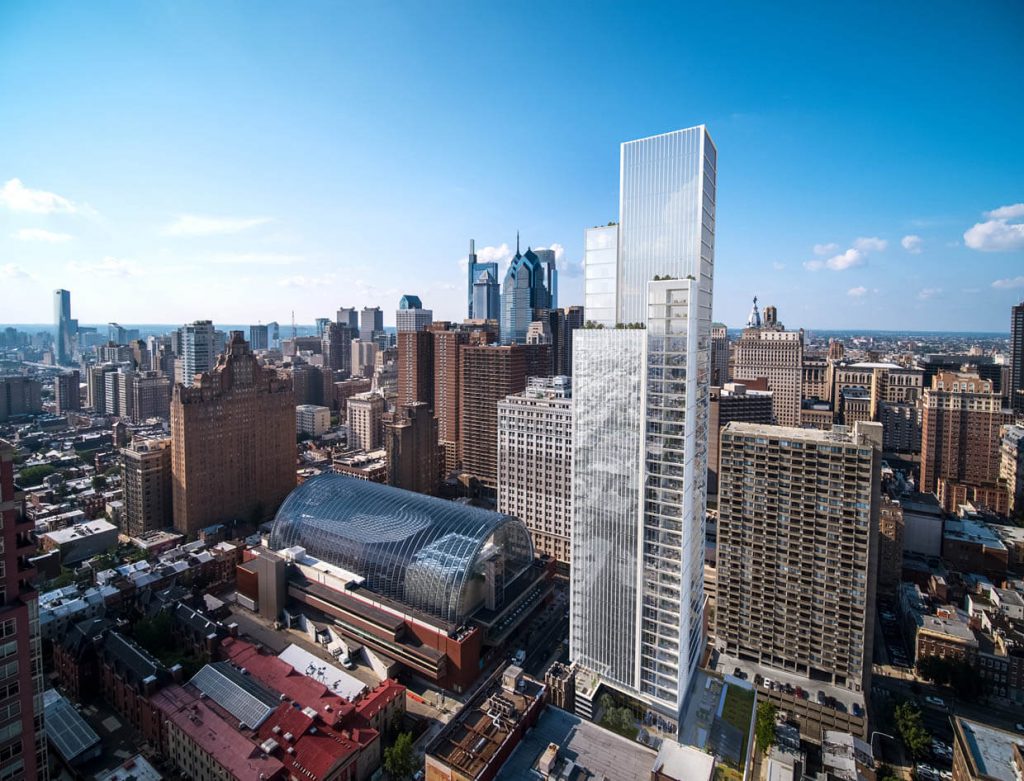
Rendering of Arthaus. Image by Dranoff Properties
Height: 542 feet
Floors: 47
Primary use: Residential (108 condo units)
Floor area: 382,500 square feet
Architect: Kohn Pedersen Fox
Developer: Dranoff Properties
Current status: Under construction (topped out)
Recent site condition
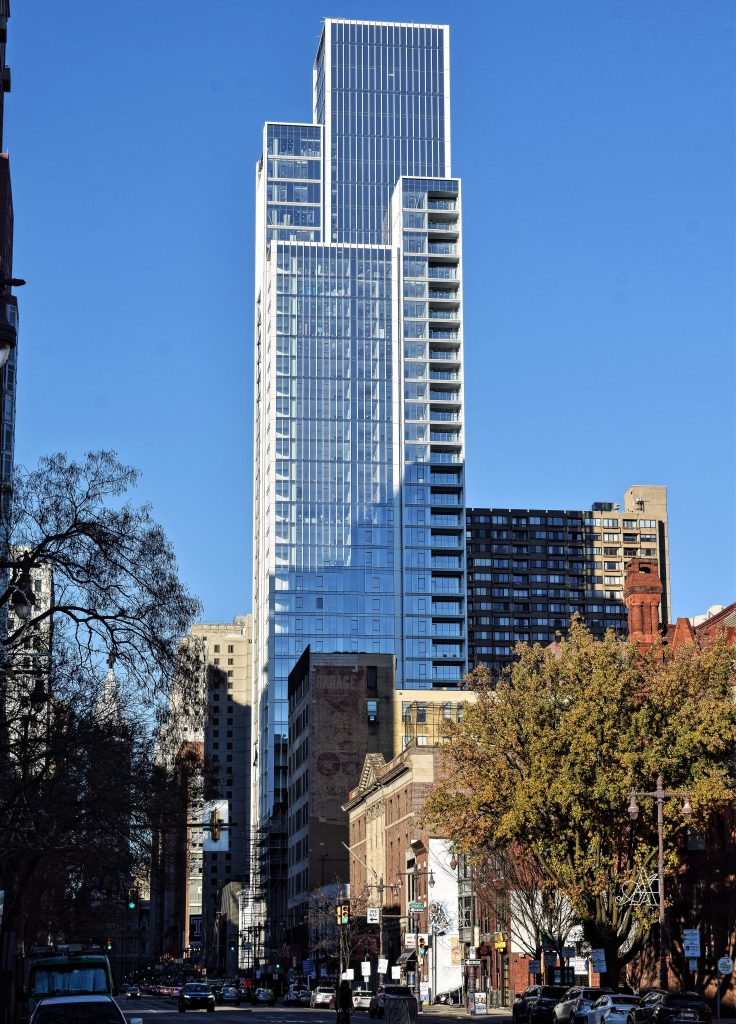
Arthaus from South Broad Street. Photo by Thomas Koloski
#3: CHOP Hub for Clinical Collaboration
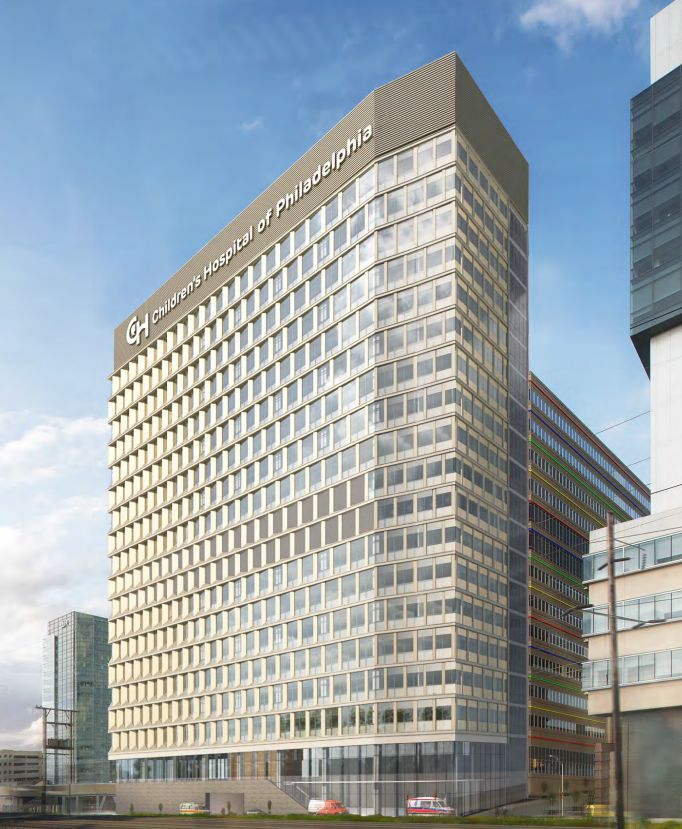
CHOP Hub for Clinical Collaboration 3501 Civic Center Boulevard. Credit: Perkins+Will
3501 Civic Center Boulevard, University City, West Philadelphia
Height: 377 feet
Floors: 19
Primary use: Medical
Architect: Perkins+Will
Developer: Children’s Hospital of Philadelphia
Current status: Under construction (topped out)
Recent site condition
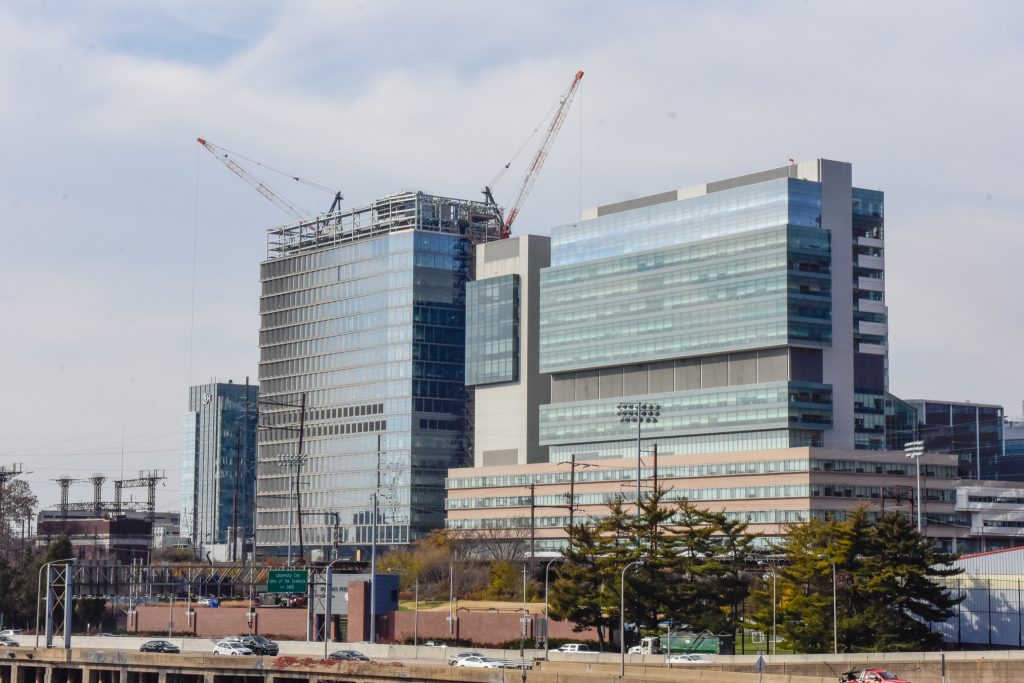
3501 Civic Center Boulevard. Photo by Jamie Meller. December 2021.
#4 (tie): One Dock Street
1 Dock Street, Society Hill, Center City
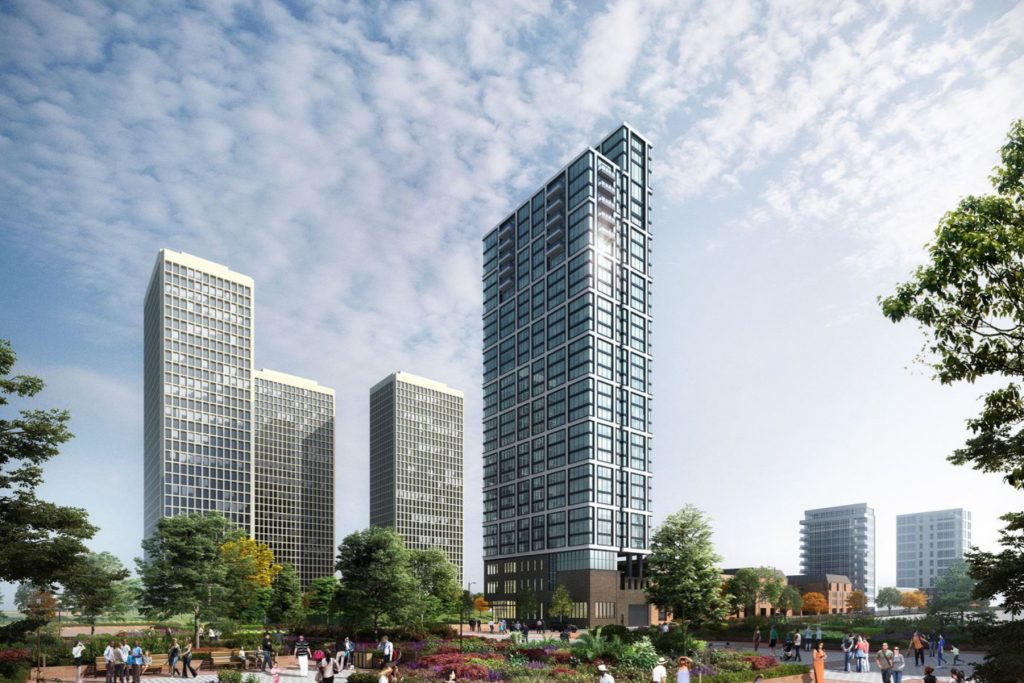
Rendering of One Dock Street. Credit: BLT Architects.
Height: 364 feet
Floors: 31
Primary use: Residential (272 rental units)
Floor area: over 300,000 square feet
Architect: BLT Architects
Developer: LCOR Incorporated
Current status: Under construction (excavation underway)
Recent site condition
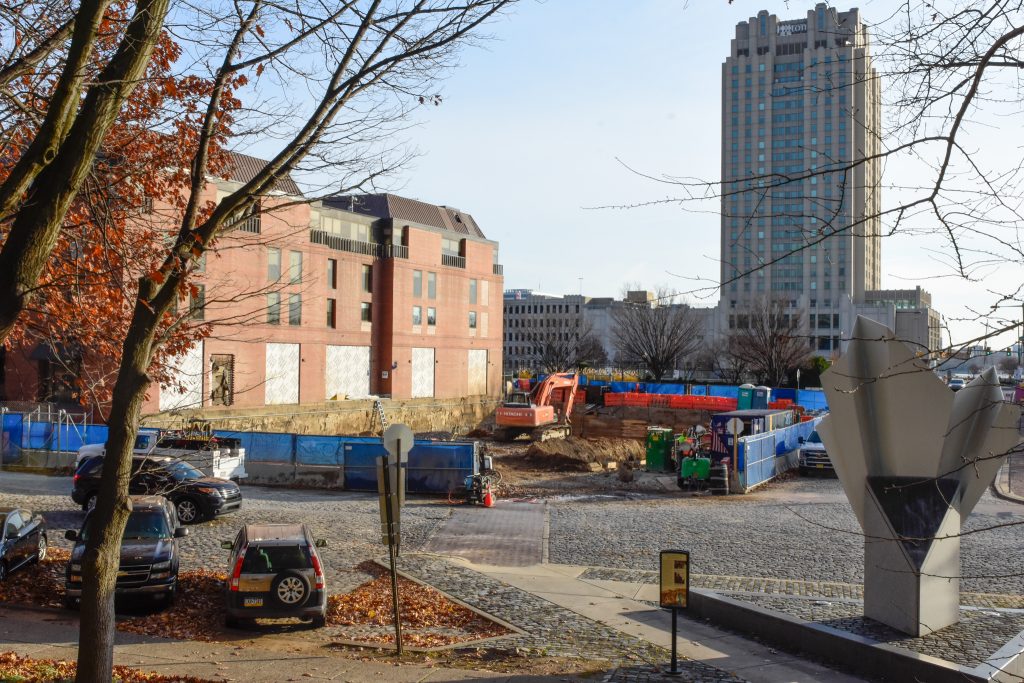
1 Dock Street. Photo by Jamie Meller. December 2021
#4 (tie): Thomas Jefferson Specialty Care Pavilion
1101 Chestnut Street, Market East, Center City
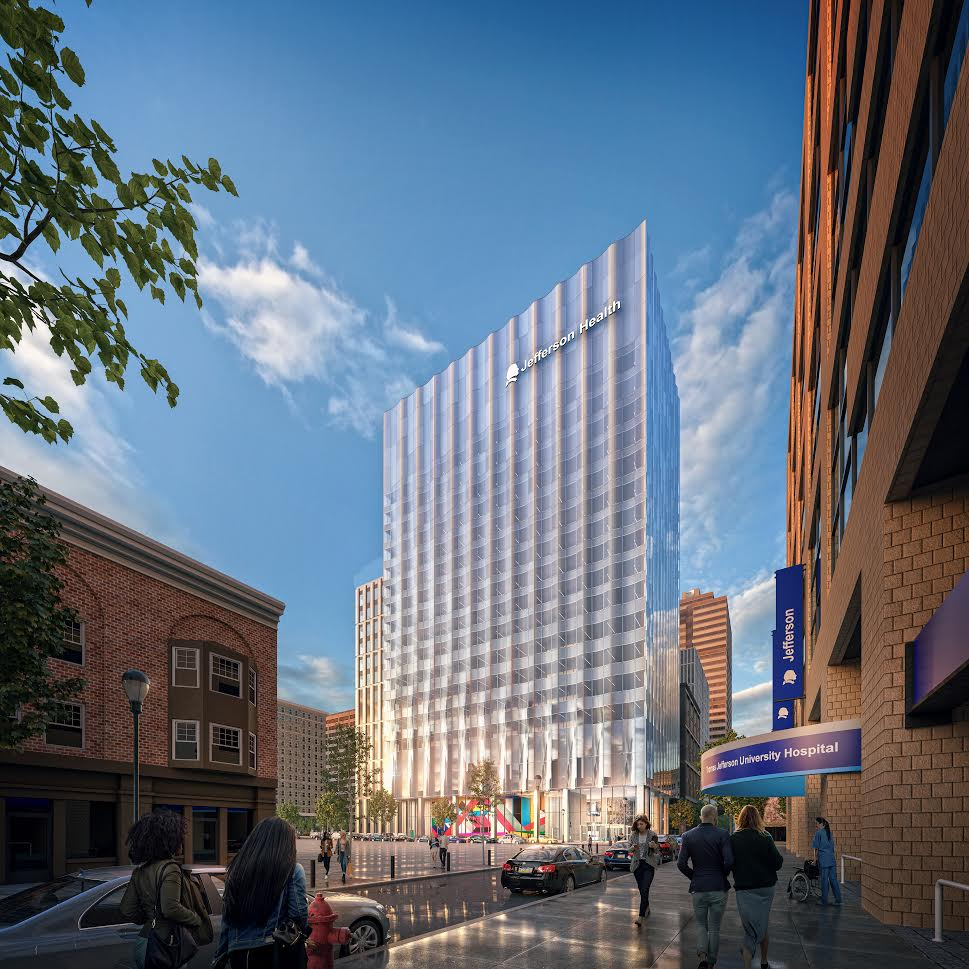
Thomas Jefferson Specialty Care Pavilion rendering. Image via Jefferson Health
Height: 364 feet
Floors: 23
Primary use: Medical
Floor area: 462,000 square feet
Architects: Ennead Architects, Stantec
Developer: National Real Estate Development
Current status: Under construction
Recent site condition
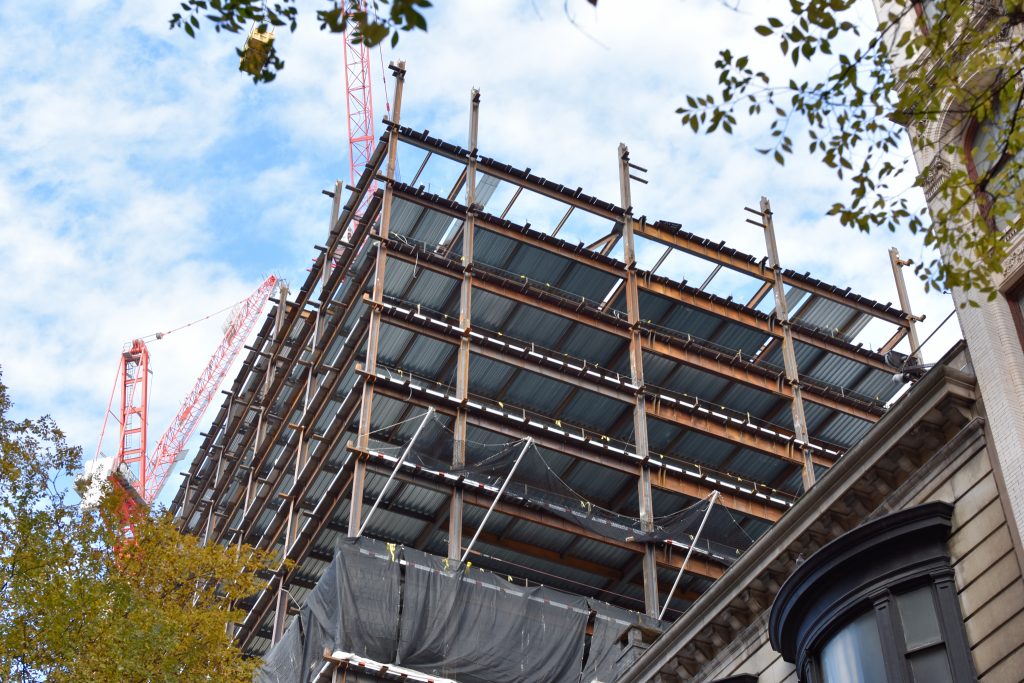
1101 Chestnut Street. December 2021. Photo by Jamie Meller
#6: Riverwalk South
60 North 23rd Street, Center City West
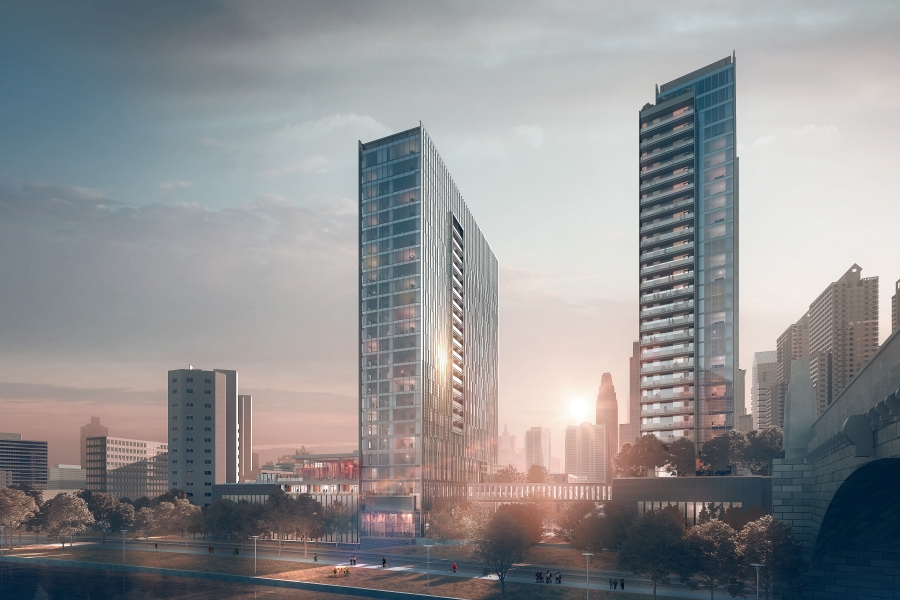
Riverwalk. Credit: PMC Property Group
Height: 362 feet
Floors: 32
Primary use: Residential (380 units)
Architect: Gensler
Developer: PMC Property Group
Current status: Under construction (topped out)
Recent site condition
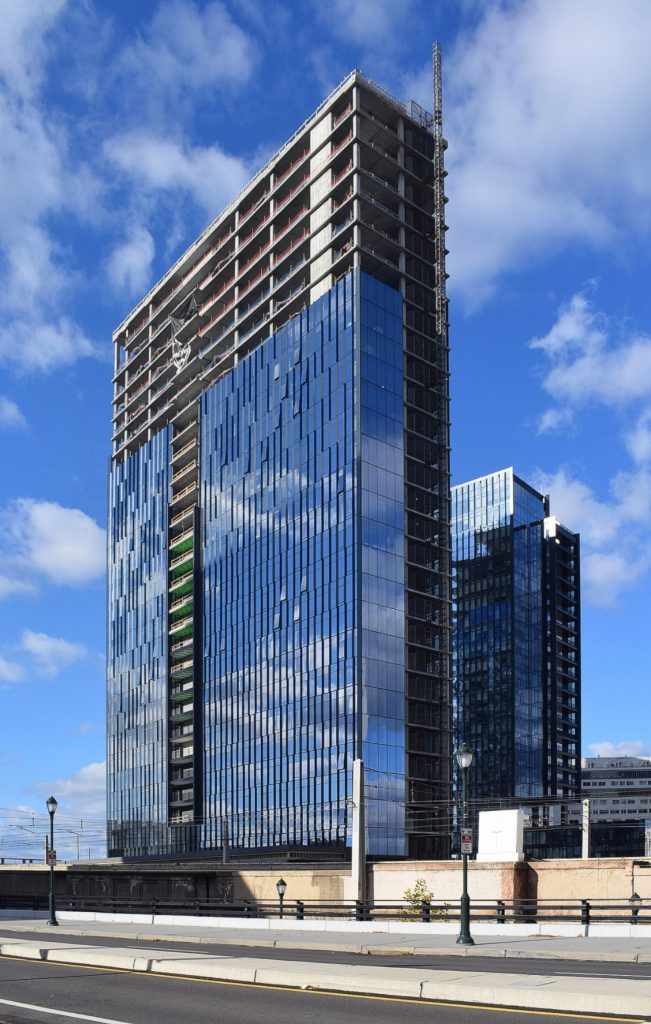
Riverwalk from John F. Kennedy Boulevard. Photo by Thomas Koloski
#7: Schuylkill Yards West
3025 John F. Kennedy Boulevard, University City, West Philadelphia
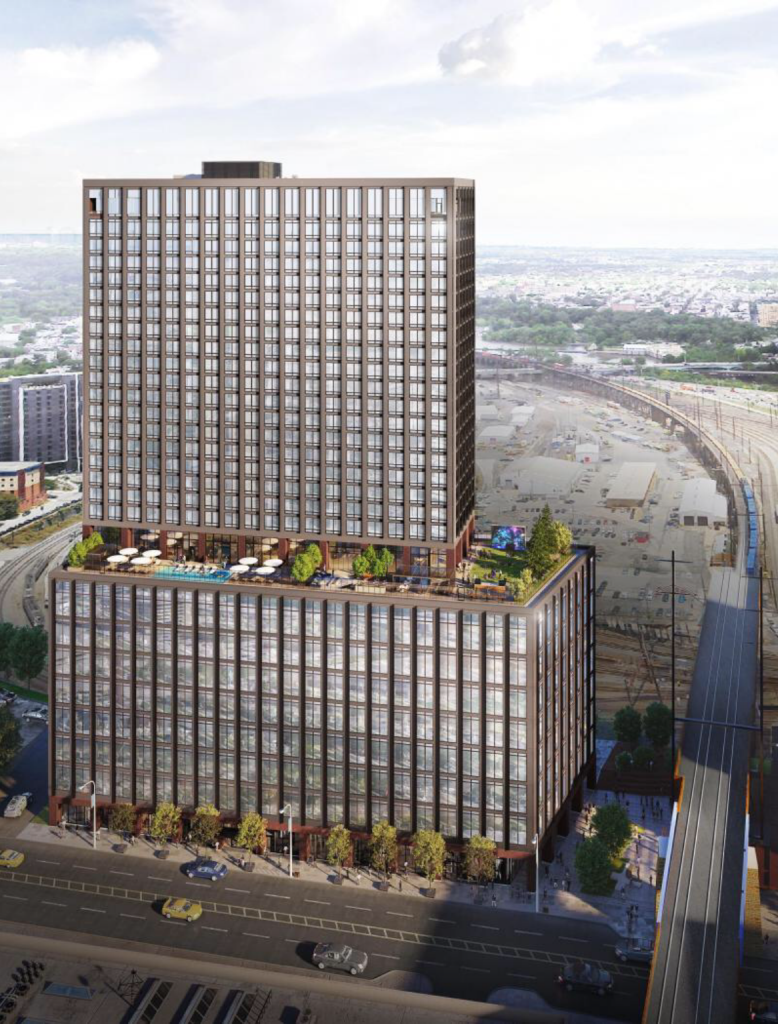
Rendering of 3025 John F. Kennedy Boulevard via Brandywine Realty
Height: 361 feet
Floors: 28
Primary use: Commercial, laboratory, residential
Floor area: 559,583 square feet
Architect: Practice for Architecture and Urbanism
Developer: Brandywine Realty Trust, Drexel University
Current status: Under construction
Recent site condition
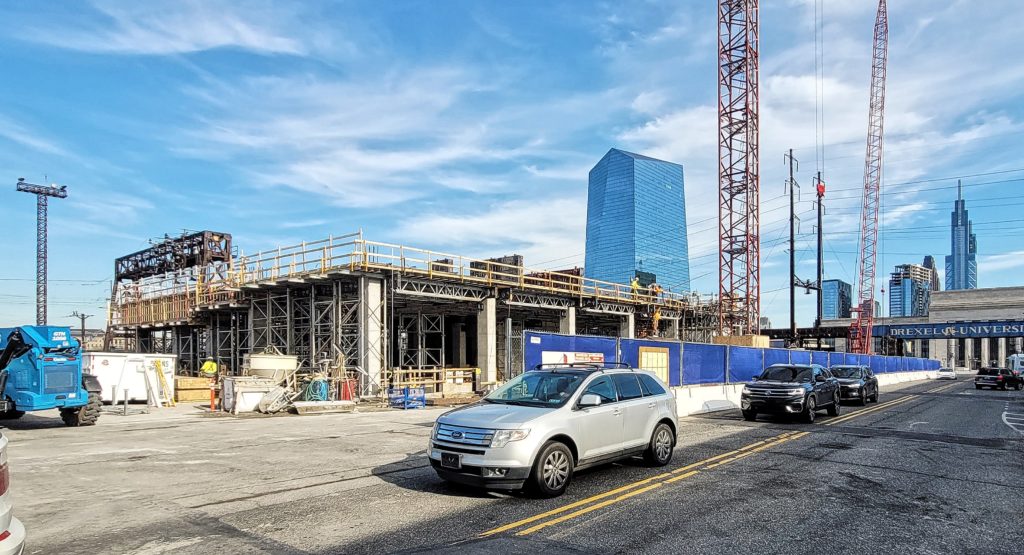
3025 John F. Kennedy Boulevard looking northwest. Photo by Thomas Koloski.
#8: 1620 Sansom Street
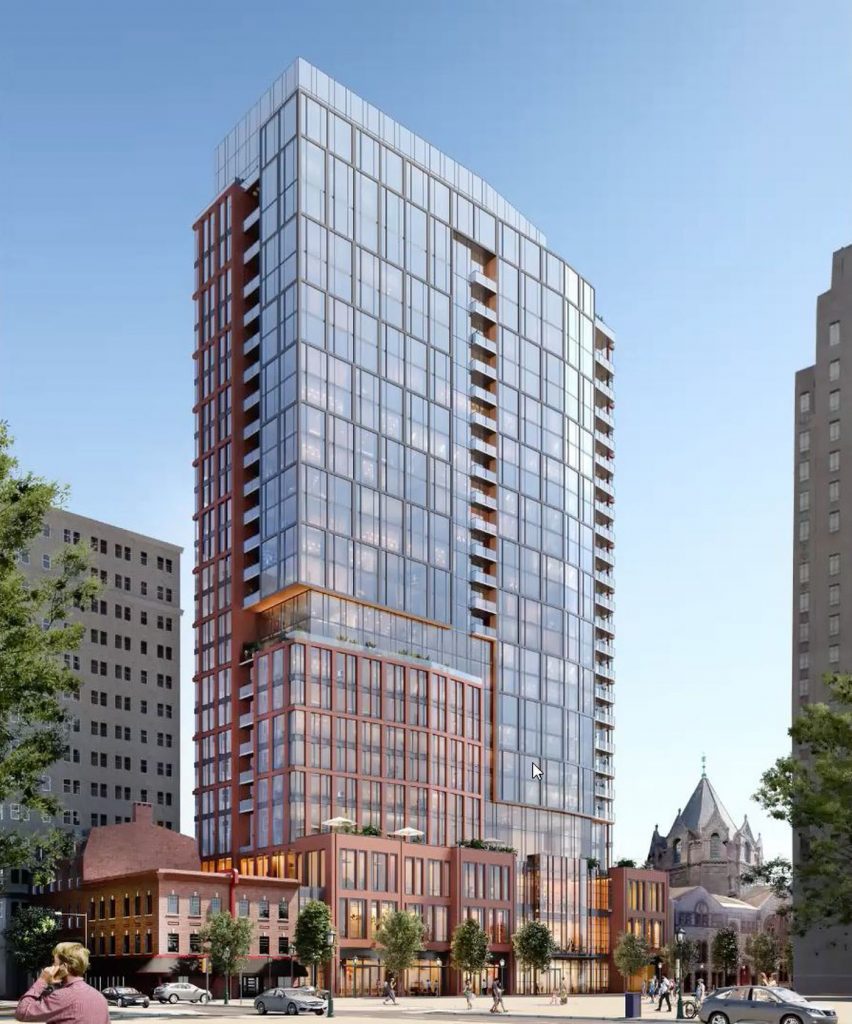
1620 Sansom Street. Credit: Solomon Cordwell Buenz
Rittenhouse Square, Center City
Height: 340 feet
Floors: 28
Primary use: Residential (306 rental units)
Floor area: 376,500 square feet
Architect: Solomon Cordwell Buenz
Developer: Southern Land Company
Current status: Under construction (excavation)
Recent site condition
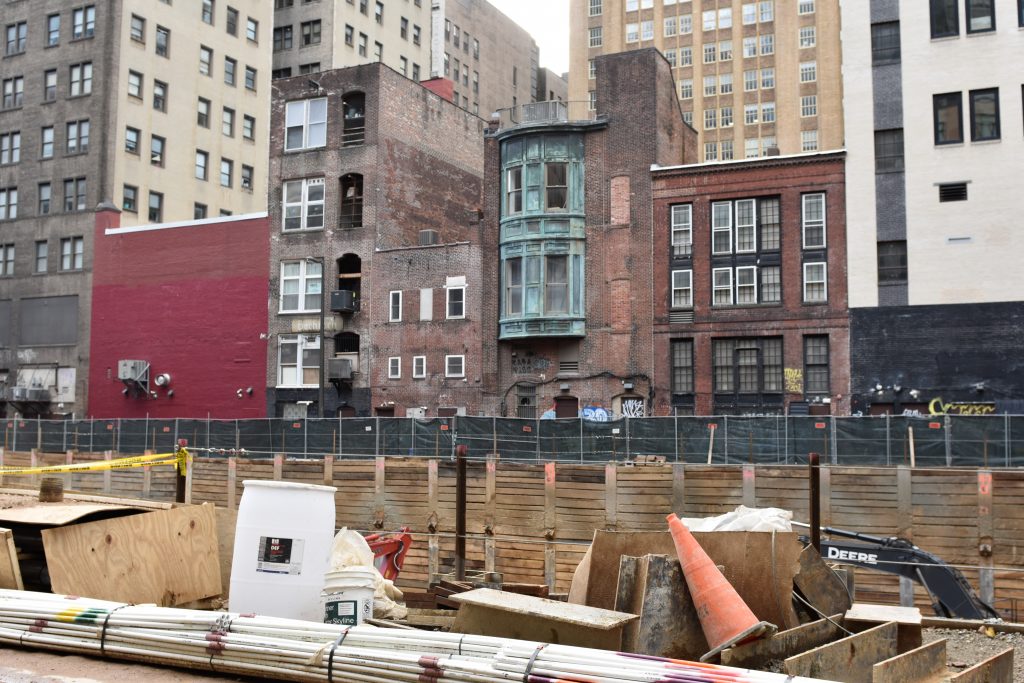
1620 Sansom Street. December 2021. Photo by Jamie Meller
#9: 2222 Market Street
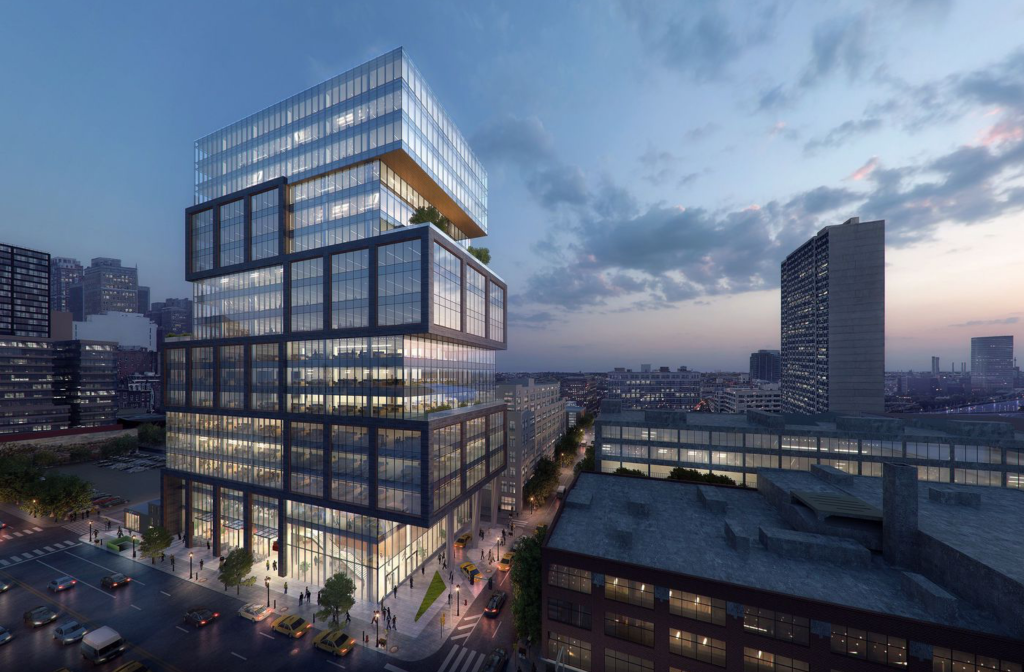
2222 Market Street. Credit: Gensler
Height: 295 feet
Floors: 19
Primary use: Office
Floor area: 329,100 square feet
Architect: Gensler
Developer: Parkway Corporation
Current status: Under construction (topped out)
Recent site condition
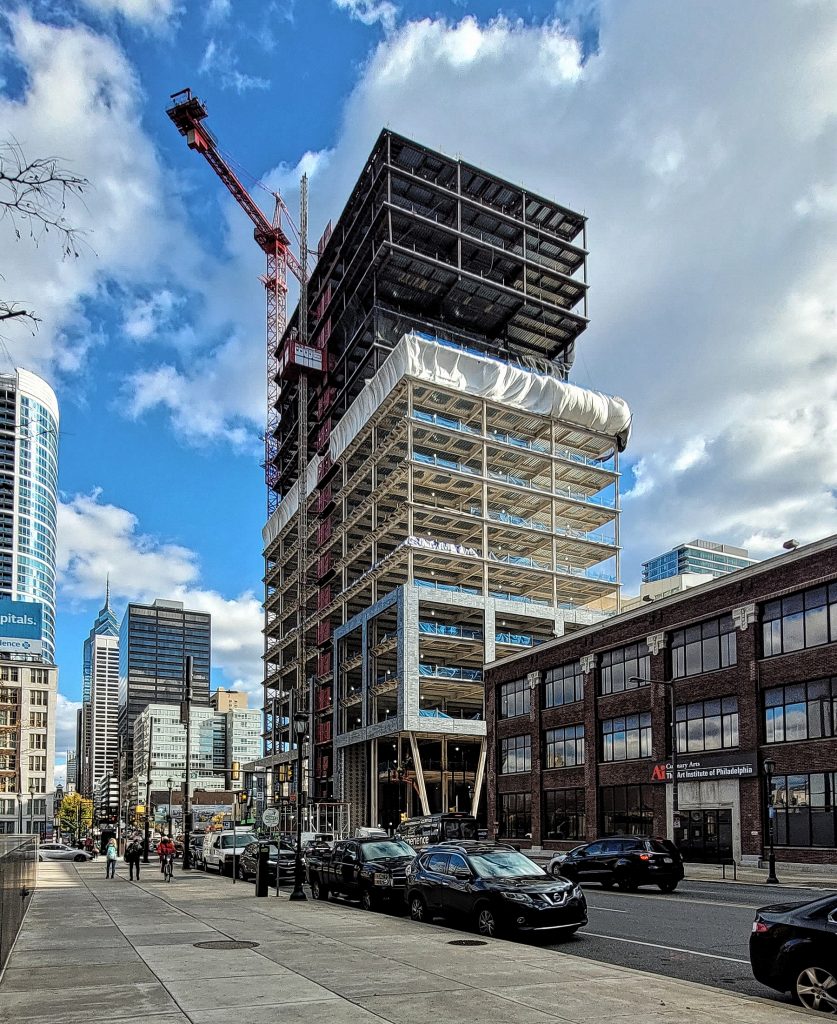
2222 Market Street. Photo by Thomas Koloski
#10: One uCity Square
University City, West Philadelphia
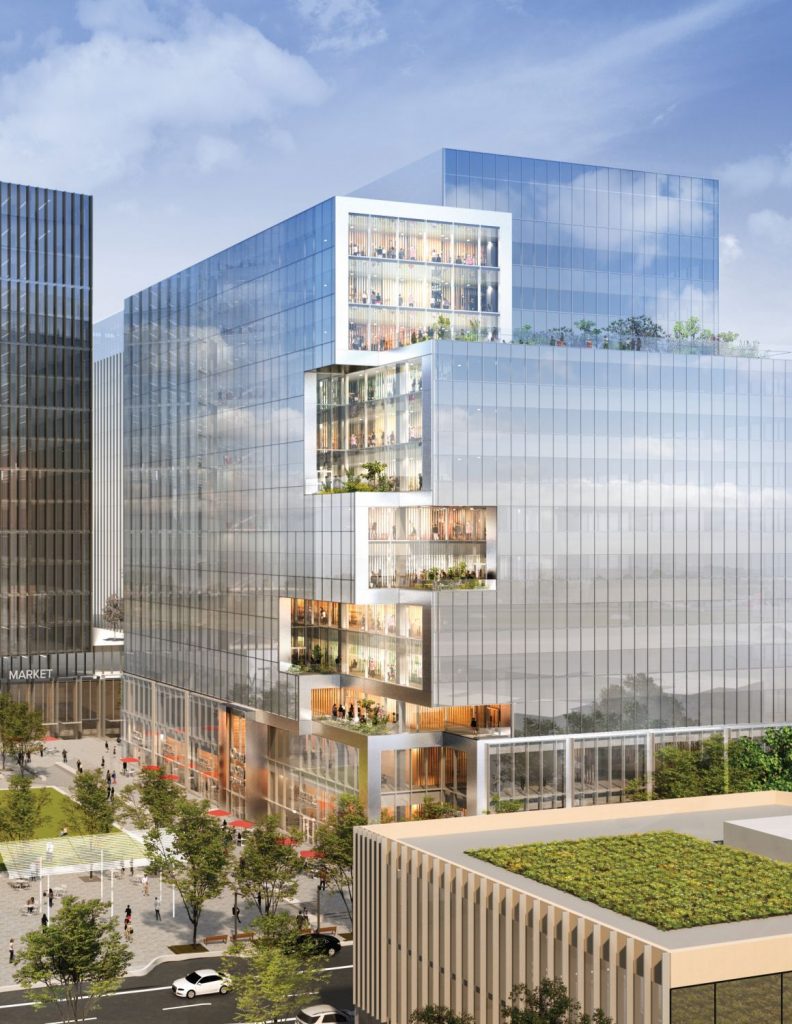
One uCity Square. Credit: ZGF Architects
Height: 250 feet
Floors: 13
Primary use: Office, laboratory
Floor area: 389,000 square feet
Architect: ZGF Architects
Developers: Wexford Science & Technology, University City Science Center, Ventas Inc.
Current status: Under construction (topped out)
Recent site condition
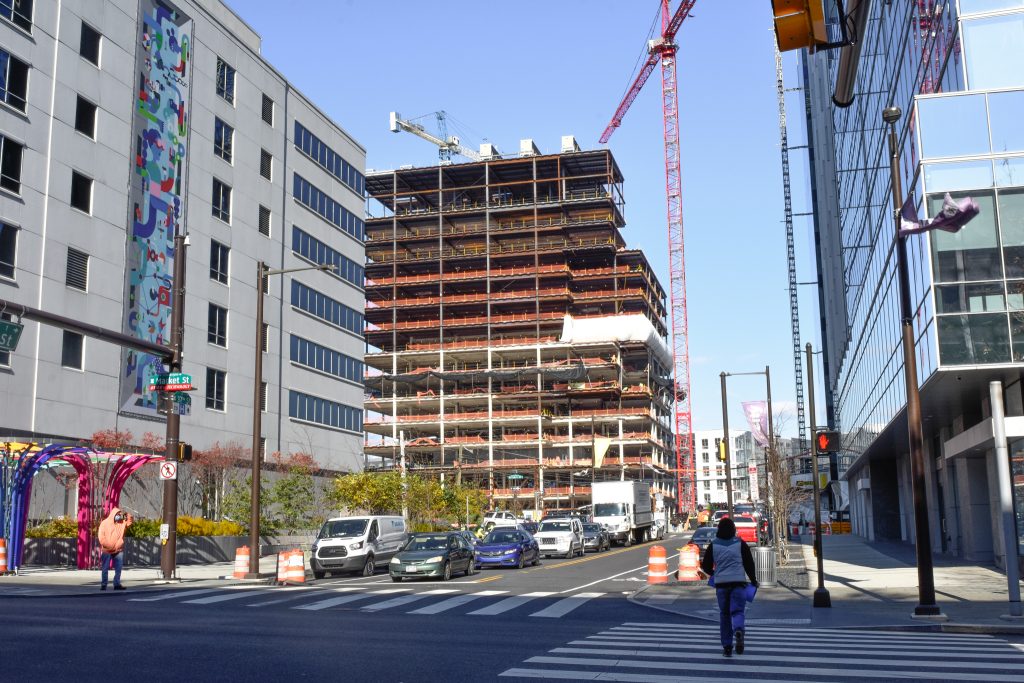
One uCity Square. Photo by Jamie Meller
Subscribe to YIMBY’s daily e-mail
Follow YIMBYgram for real-time photo updates
Like YIMBY on Facebook
Follow YIMBY’s Twitter for the latest in YIMBYnews

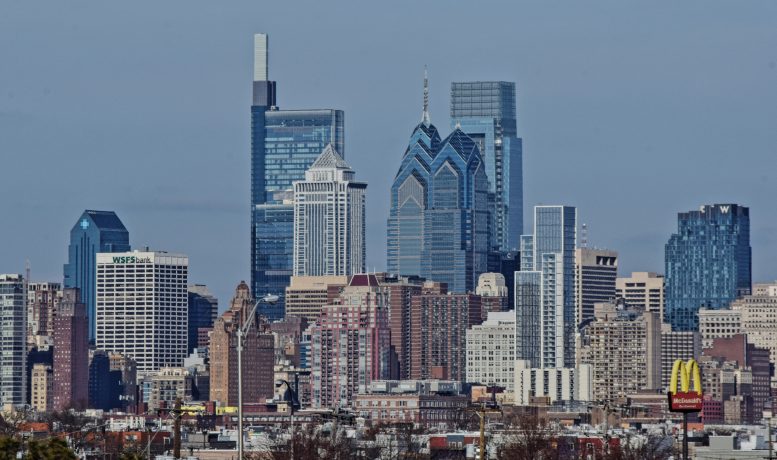
Is Dock Street going to start growing up with steel?
Think you missed one.
123 South 12th Street.
Love this format, I think it should be implemented across the YIMBY platform
Up, Up , and and reaching sky ward. Need more over 500 ft fot more dynamic skyline.
The skyline is not the only answer to a city’s beauty. the high-rise is not the only answer to density. Let’s see more low-rise structures — new, or restored, renovated, whatever. This city is losing its character. We should be aiming for balance and variety more than building up up up.
?
The overwhelming majority of new construction in Philadelphia is of the low-rise variety. In terms of the city losing its character, a major issue is not high-rise construction, but demolition of prewar buildings. Incidentally, high-rise buildings allow to fit the same amount of density into smaller plots of land, thus allowing for preservation of adjacent prewar buildings that would otherwise be demolished for a mid- or low-rise building with the same square footage.
Please grow up stop living in the pass go to the suburbs if you don’t go up you must spread out or stop building all together when there’s no more room🙄
Build taller and bolder, height and beautiful architectural design are what attracks. Take notes from Honkong and other cities in China.
I tend to side with both models. However, there is merit to taller, and skinnier buildings which allow for more streetscape activities, like parks or public squares that can add to the beauty at the street level.
In my younger years, I wanted Philly to be a miniature NYC, but that is not tenable. However, it could have elements of Vancouver or the China skylines. These cities and planners have incorporated everything into one beautiful cityscape.
In my opinion, Edmund Bacon planned the city with a cross-section along Market and Broad street going West across the city instead of building from the waterfront outward. It would have had a similar skyline to San Francisco. Now, we are putting “squattier buildings where we’ve demolished older buildings and vacant lots. Poor insights and vision, and now we are scrambling to backfill these gaps. The City Planning Commission since the 1970s has always been several steps behind other major cities.
The city is still “waiting” for a super sky scraper that goes way beyond these small high-rises that essentially get lost when viewing the skyline. Philadelphia is still way behind the skyscraper curve. Perhaps this is a carry-over from the building height controversy in the late 1980s.
Buildings in Philly should be taller this city has always been backwards always lacking behind others.
I’ve been watching the city of Philadelphia grow since the early 50’s && we seem to be afraid to go higher than 60 levels. We have to put up with these liberals that constantly complain about the height factor, what’s the problem. I have a solution, move back to the rural areas of the state, its amazing that people in other urban areas don’t complain to the “Hysterical Society” about the height issue, do they ? Philadelphia has too many city block long low rise bldgs. that should have been razed a long time ago,”RIGHT” they plan to build a 38storey bldg. @ 13th & Market Street North, whats up with this, another mid rise tower in the city core that should be 65 to 75 levels instead of this excuse for a skyscraper. Thank You!
They need to spread out the super tall skyscrapers a bit. They have them all clumped within a couple blocks of each other. Need to put a 800 ft tall building in Society hill, ecen out the skyline a bit. it look like thr buildings climb from university city to center city, then Boom! drop. it looks like half a skyline. they really need to put some taller buildings on the east side of center city.
We need more 500+ ft building in the city that ACTUALLY stand out in the city skyline… I’m not saying make the city look like Manhattan, but if we want the city skyline to look nicer and more full then we need more 500+ ft buildings, especially in University city and on the east side of market street