Earlier this month, YIMBY reported that Philadelphia is poised for a record year of construction in 2022. Low- and mid-rise projects, the type that will provide much-needed housing units by the thousands, comprise the bulk of new development. However, the city is also slated to gain a crop of new high-rises that will further boost the already iconic skyline. In recent weeks, we published several compilations, such as the December 2021 Development Countdown and two lists tallying up the current tallest under-construction and proposed projects.
Today, we put them all together and add bonus content to create the Ultimate 2022 Philadelphia Skyline Rundown, which tallies the 30-plus tallest buildings that are under construction or proposed as of the start of this year. To avoid covering too much familiar ground, we added new features to each entry, such as quick facts, featured stories, project contractors (when applicable), and extra photos and renderings, some of which YIMBY has not yet shared before. Read on for our Top 30 list, which makes for Philly YIMBY’s most comprehensive development article to date.
Height Category: 500 Feet and Above
#1: Harper Square
113-21 South 19th Street, Rittenhouse Square, Center City
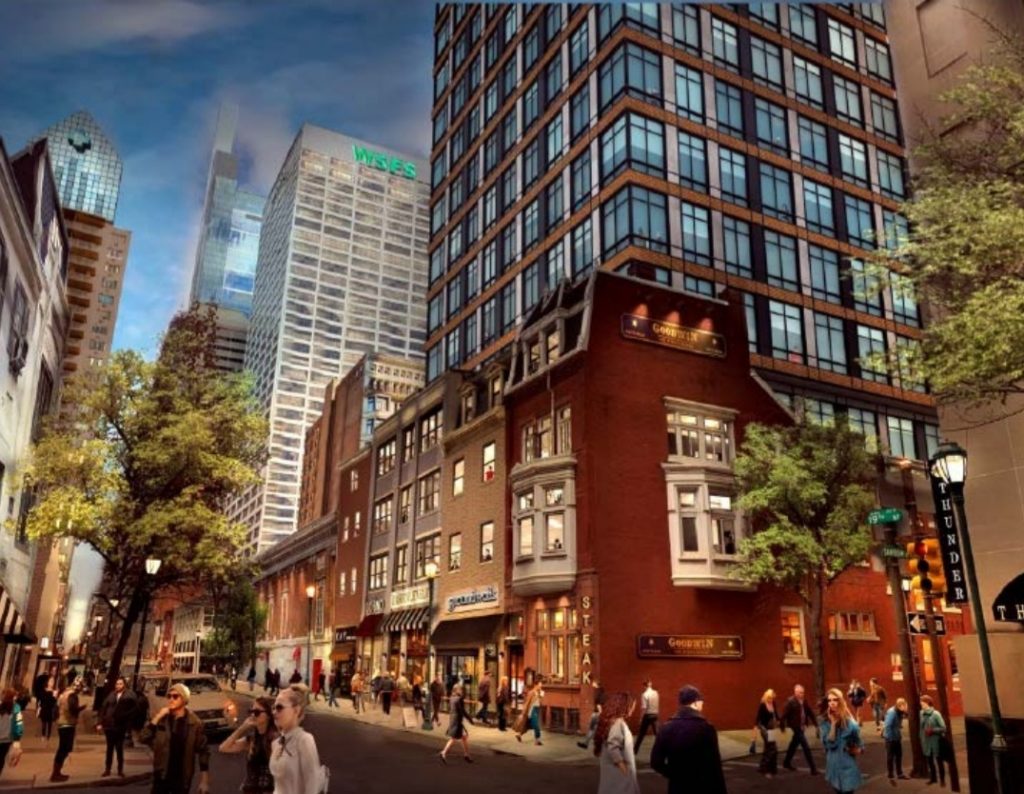
Harper Square. Image via centercityphila.org
Height: 620 feet
Floors: 52
Primary use: Residential (215 units)
Floor area: 267,874 square feet
Architect: DAS Architecture and Planning
Developer: Pearl Properties
Current status: Proposed (no permits issued)
Featured story: Philadelphia YIMBY reveals updated skyline massings for Harper Square in Rittenhouse Square, Center City
Quick fact: Harper Square will incorporate the exteriors of several prewar buildings into its lower floors. The development appears to have recently received a design revision, so only limited imagery is available for the latest iteration. For a detailed review of the previous version, check out the following article.
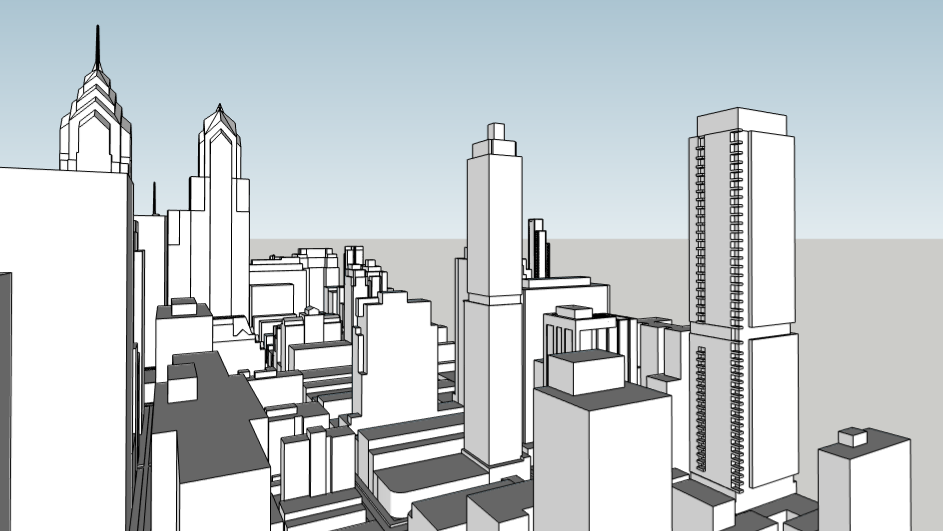
Harper Square looking southeast. Photo by Thomas Koloski
Recent site condition
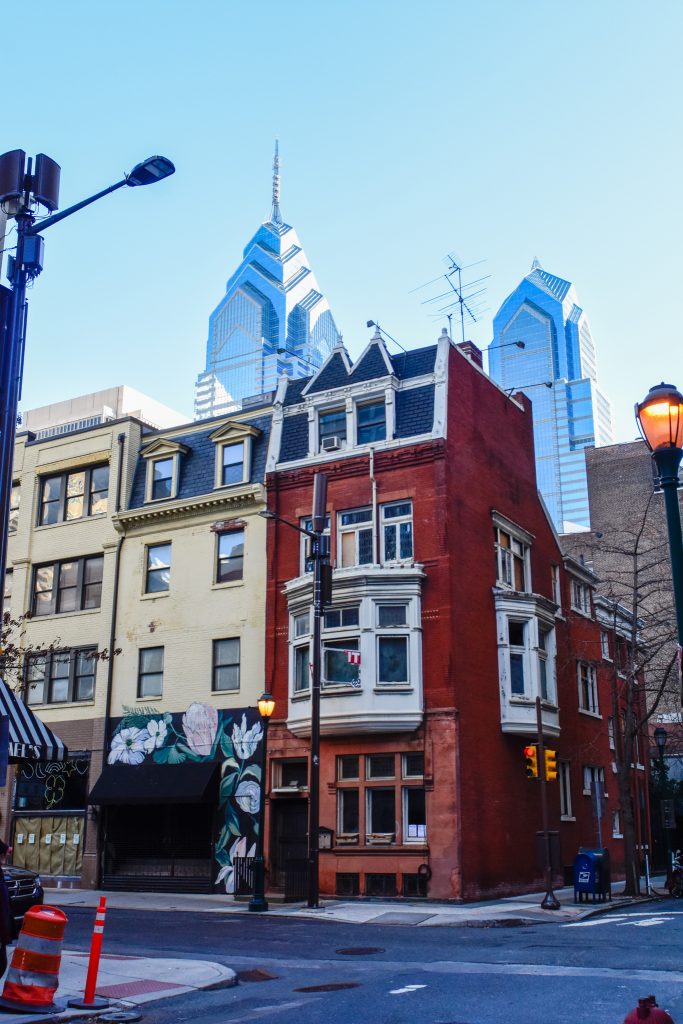
113-21 South 19th Street. Photo by Jamie Meller. December 2021
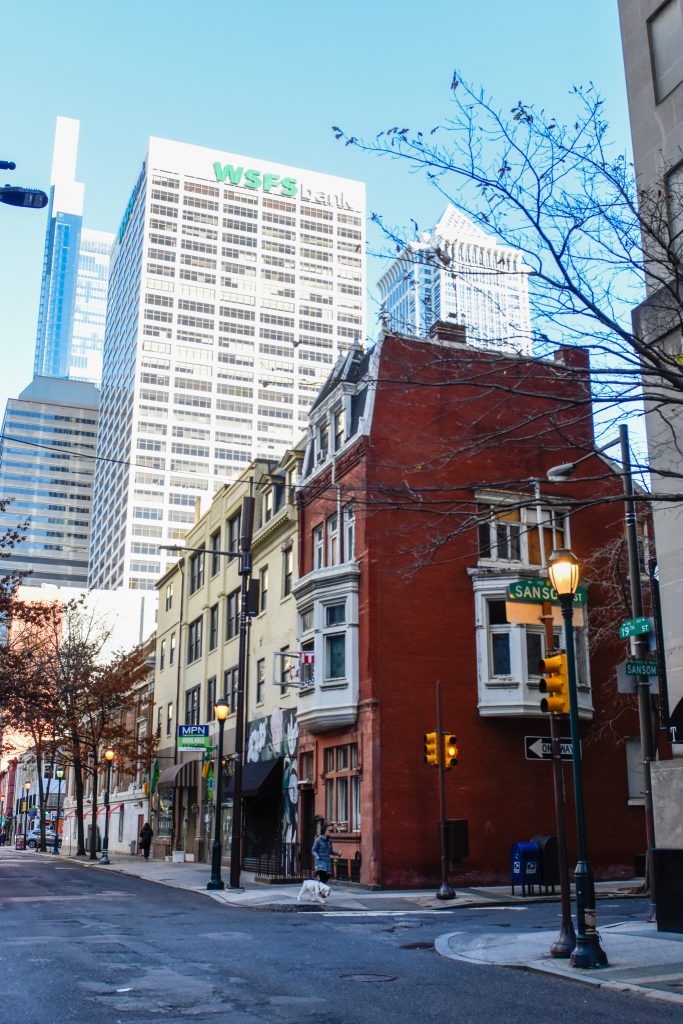
113-21 South 19th Street. Photo by Jamie Meller. December 2021
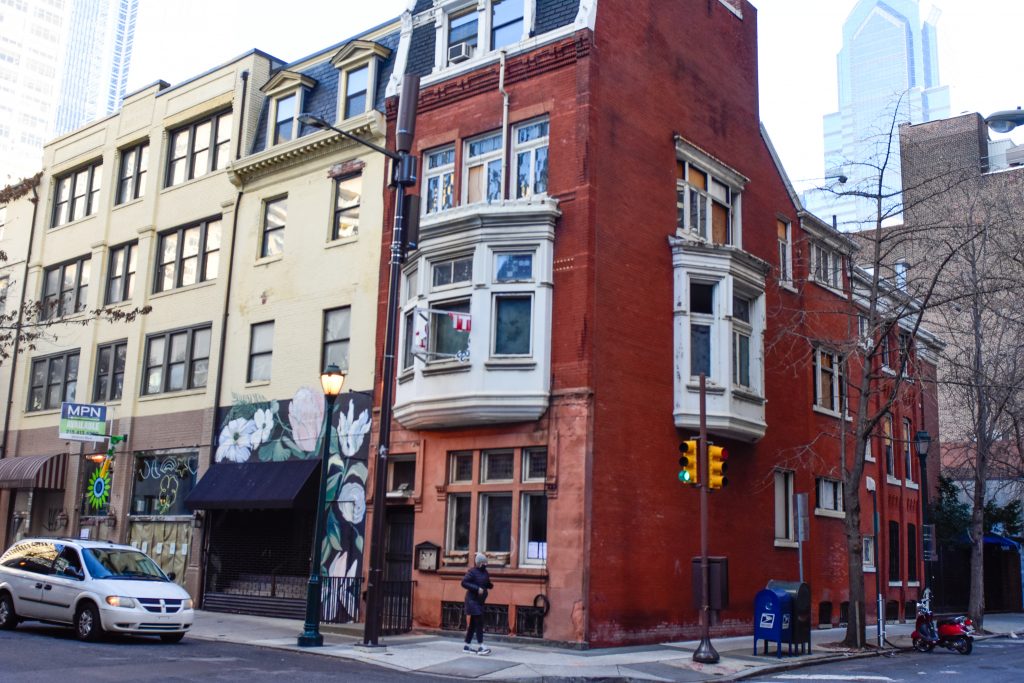
113-21 South 19th Street. Photo by Jamie Meller. December 2021
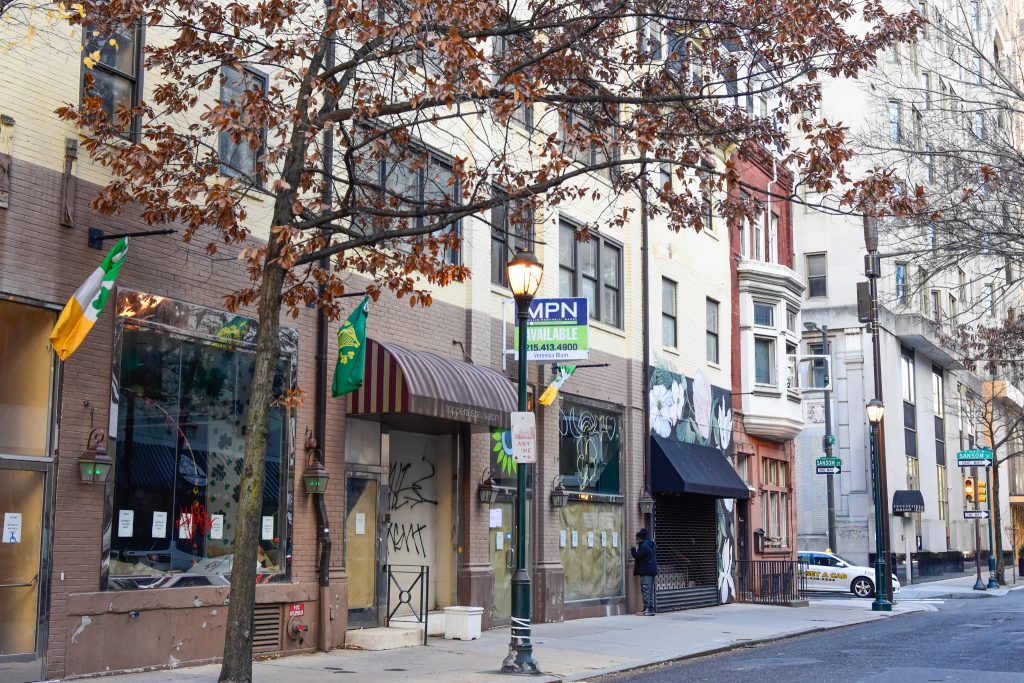
113-21 South 19th Street. Photo by Jamie Meller. December 2021
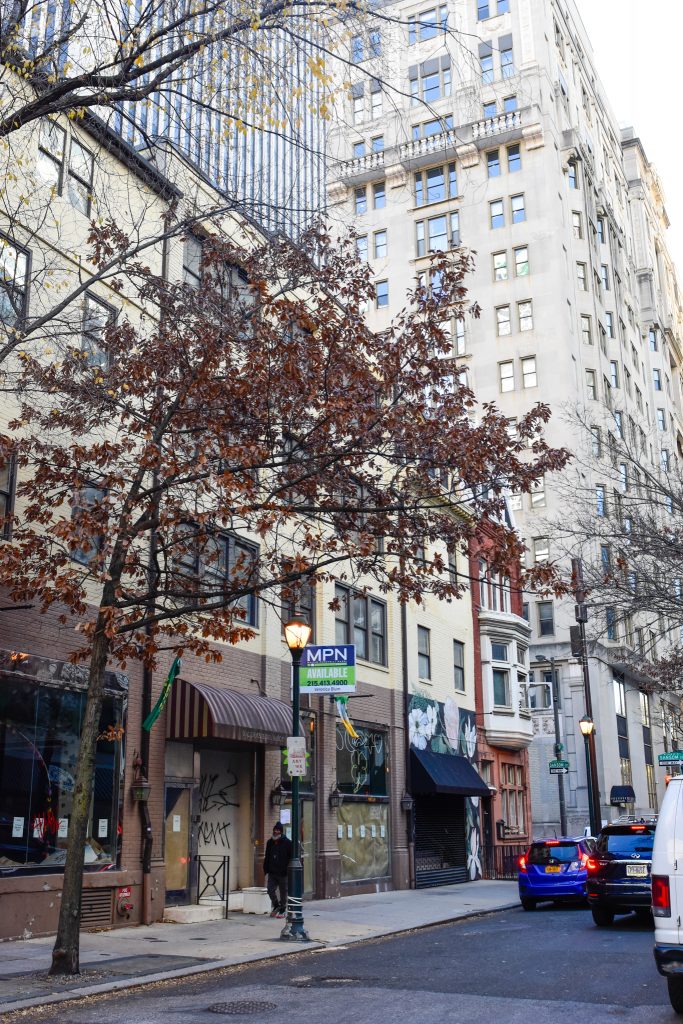
113-21 South 19th Street. Photo by Jamie Meller. December 2021
#2: The Laurel Rittenhouse
1911 Walnut Street, Rittenhouse Square, Center City
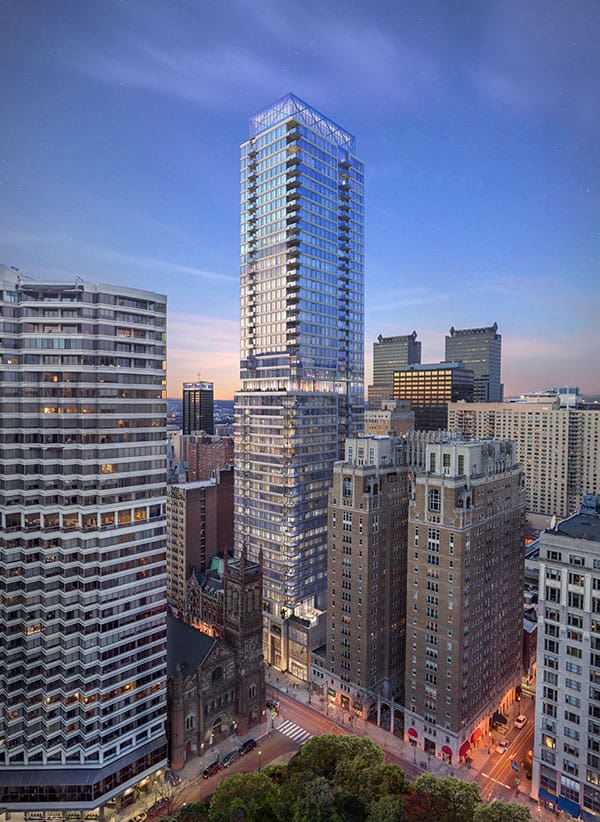
The Laurel Rittenhouse at 1911 Walnut Street. Credit: Solomon Cordwell Buenz
Height: 599 feet
Floors: 48
Primary use: Residential (185 rental units, 64 condo units)
Floor area: 566,950 square feet
Architect: Solomon Cordwell Buenz
Developer: Southern Land Company
Contractor: Hunter Roberts Construction Group
Current status: Under construction (topped out)
Featured story: Philadelphia YIMBY observes views from the top of The Laurel Rittenhouse In Rittenhouse Square, Center City
Quick fact: Upon completion, The Laurel Rittenhouse will become the tallest residential building in Philadelphia.
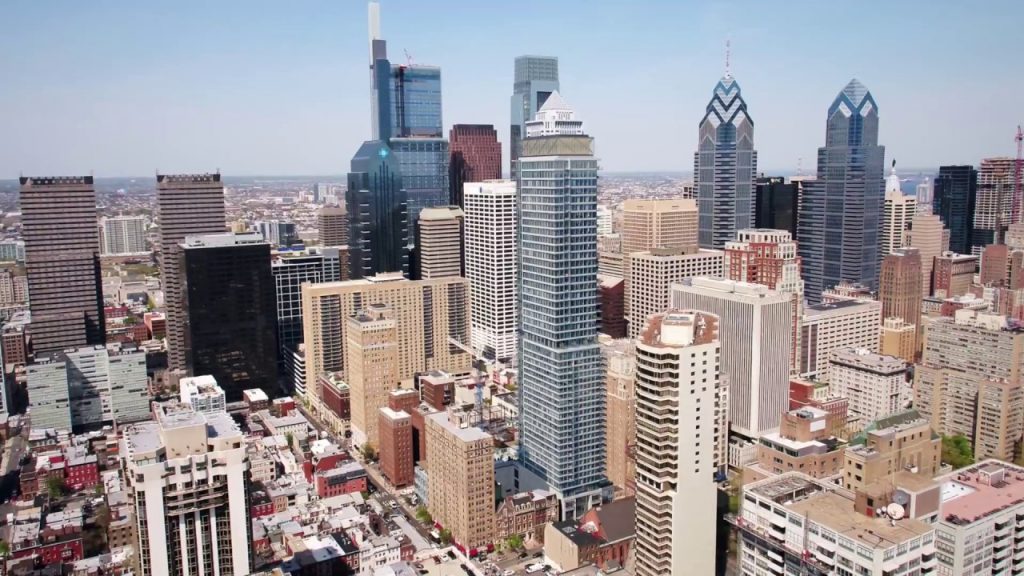
The Laurel Rittenhouse. Credit: Southern Land Company
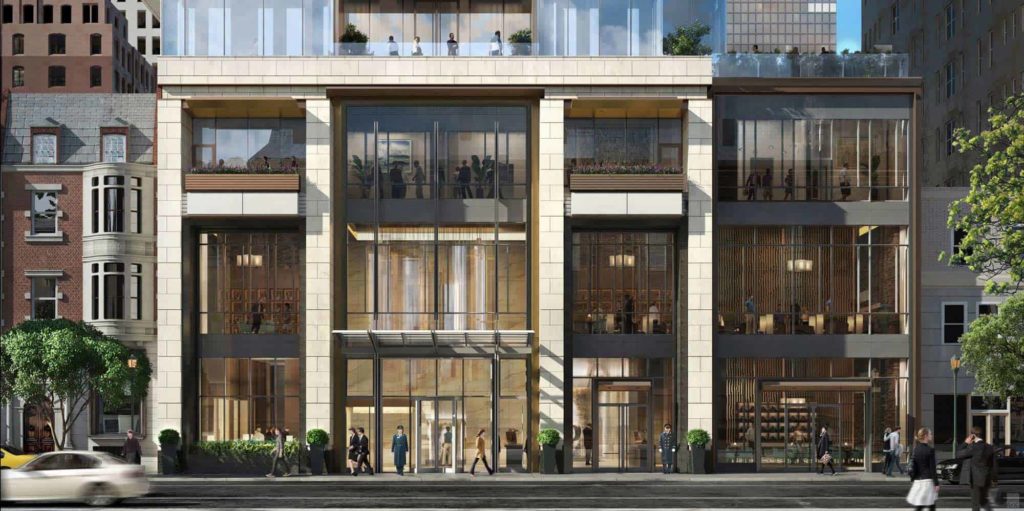
The Laurel Rittenhouse at 1911 Walnut Street. Credit: Solomon Cordwell Buenz
Recent site condition
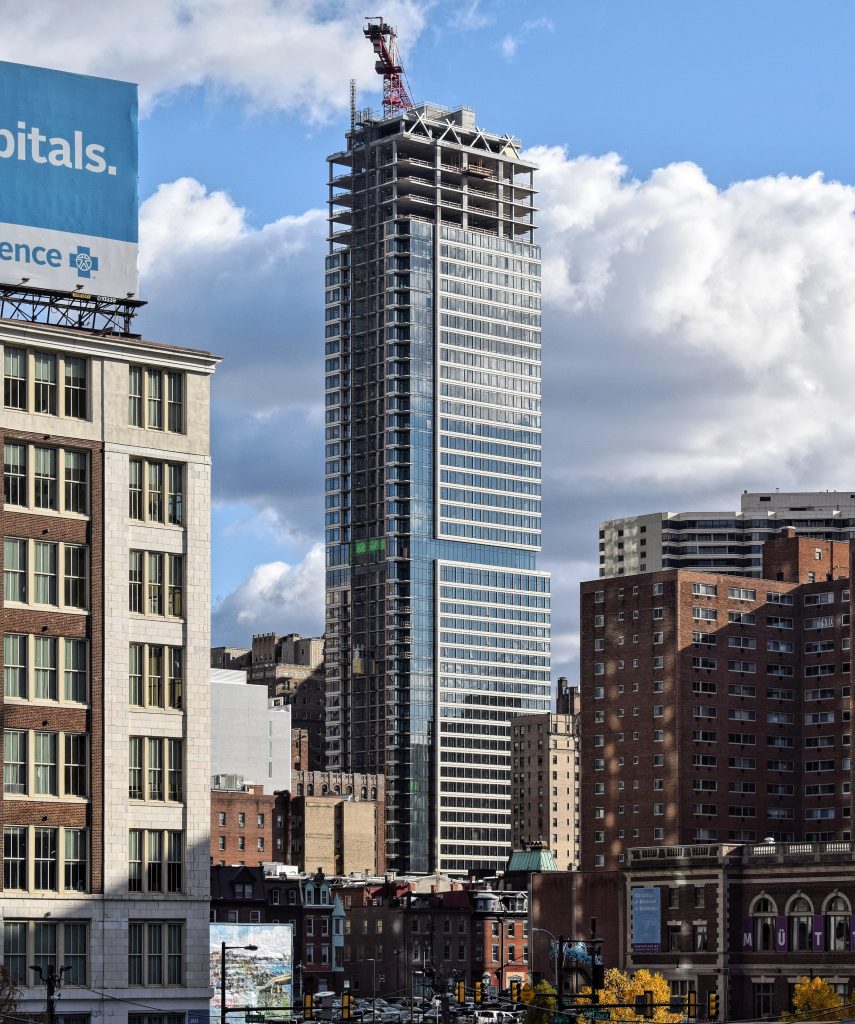
The Laurel Rittenhouse from John F. Kennedy Boulevard. Photo by Thomas Koloski
#3: 1826 Chestnut Street
Rittenhouse Square, Center City
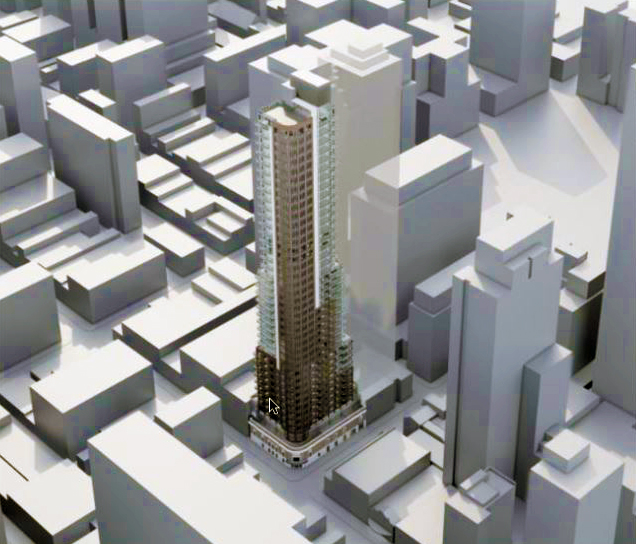
1826 Chestnut Street. Looking southeast. Credit: Goodman Properties
Height: approx. 550 feet
Floors: approx. 42
Primary use: N/A (presumably residential)
Floor area: N/A (likely approx. 250,000 to 275,000 square feet)
Architect: N/A
Developer: Goodman Properties (presumed)
Current status: Proposed (tentative; exact status unknown)
Featured story: Conceptual renderings revealed for a 42-story tower at 1826 Chestnut Street in Rittenhouse Square, Center City
Quick fact: The tower proposed at 1826 Chestnut Street, revealed via a series of images leaked online from a third-party presentation, will incorporate into its base a historic prewar building that originally housed The Aldine movie theater, which played a notable role in Philadelphia’s Civil Rights movement.
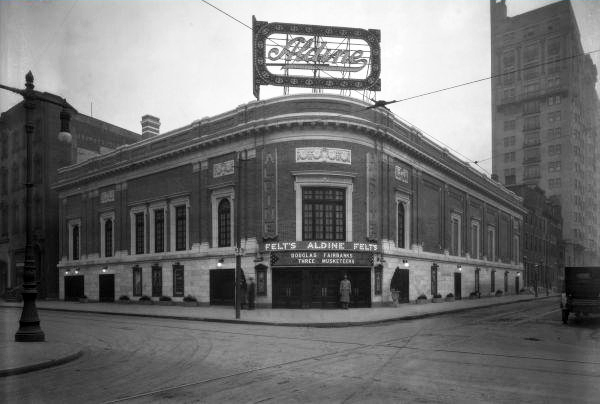
The Aldine Theatre a 1826 Chestnut Street. December 8, 1921. Looking southeast. Credit: PhillyHistory.org
Recent site condition
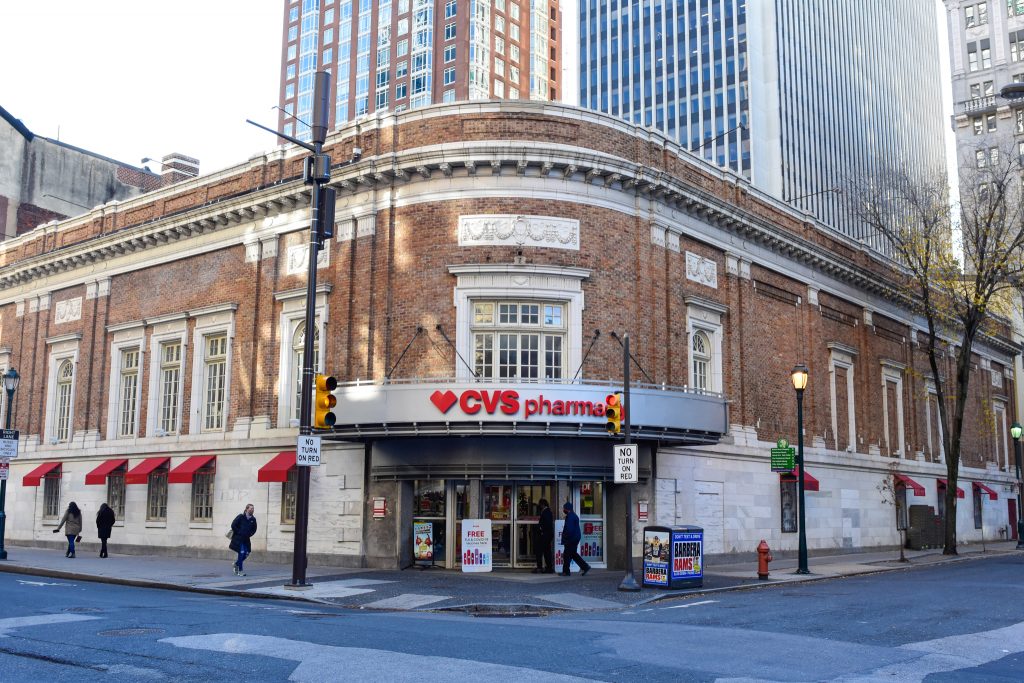
1826 Chestnut Street. Photo by Jamie Meller. December 2021
#4: Arthaus
311 South Broad Street, Washington Square West, Center City
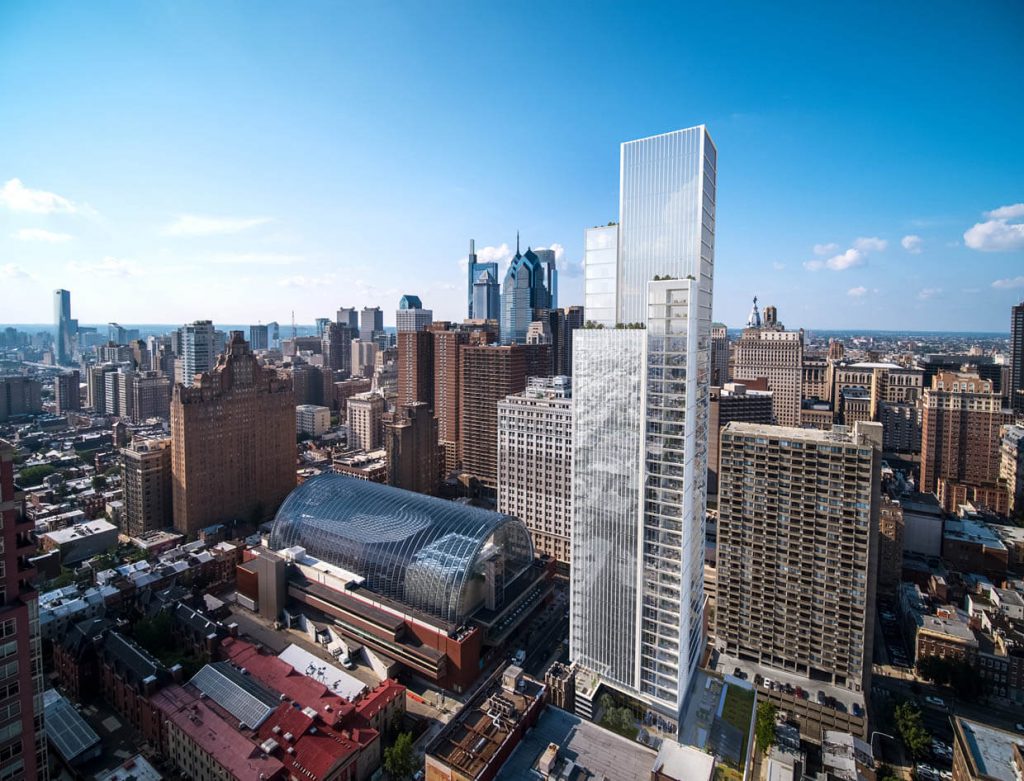
Rendering of Arthaus. Image by Dranoff Properties
Height: 542 feet
Floors: 47
Primary use: Residential (108 condo units)
Floor area: 382,500 square feet
Architect: Kohn Pedersen Fox
Developer: Dranoff Properties
Contractor: INTECH Construction
Current status: Under construction (topped out)
Featured story: 542-foot tall Arthaus tops out in Washington Square West, Center City
Quick fact: Arthaus is set to become Philadelphia’s second-tallest residential building (after The Laurel Rittenhouse) and the city’s tallest all-condo skyscraper.
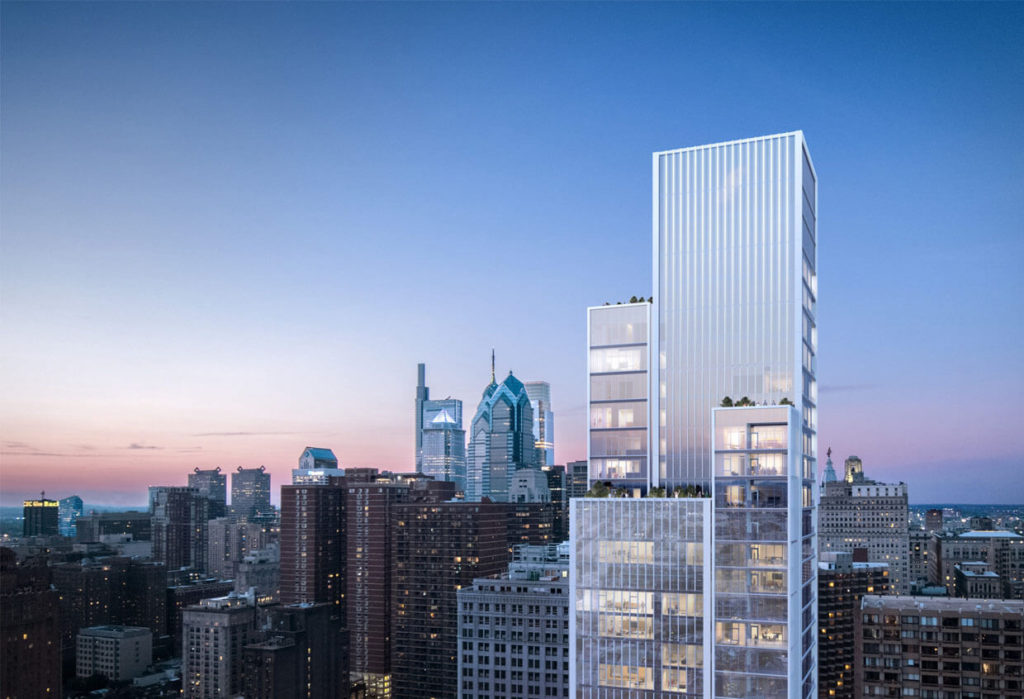
Arthaus at 311 South Broad Street. Exterior. Rendering via Dranoff Properties
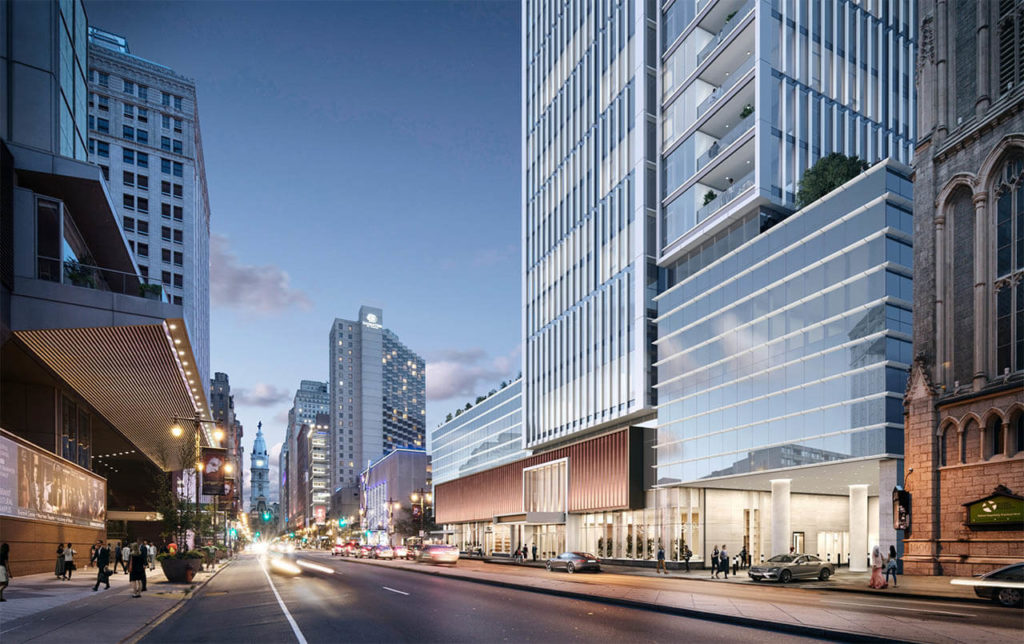
Arthaus at 311 South Broad Street. Exterior. Rendering via Dranoff Properties
Recent site condition
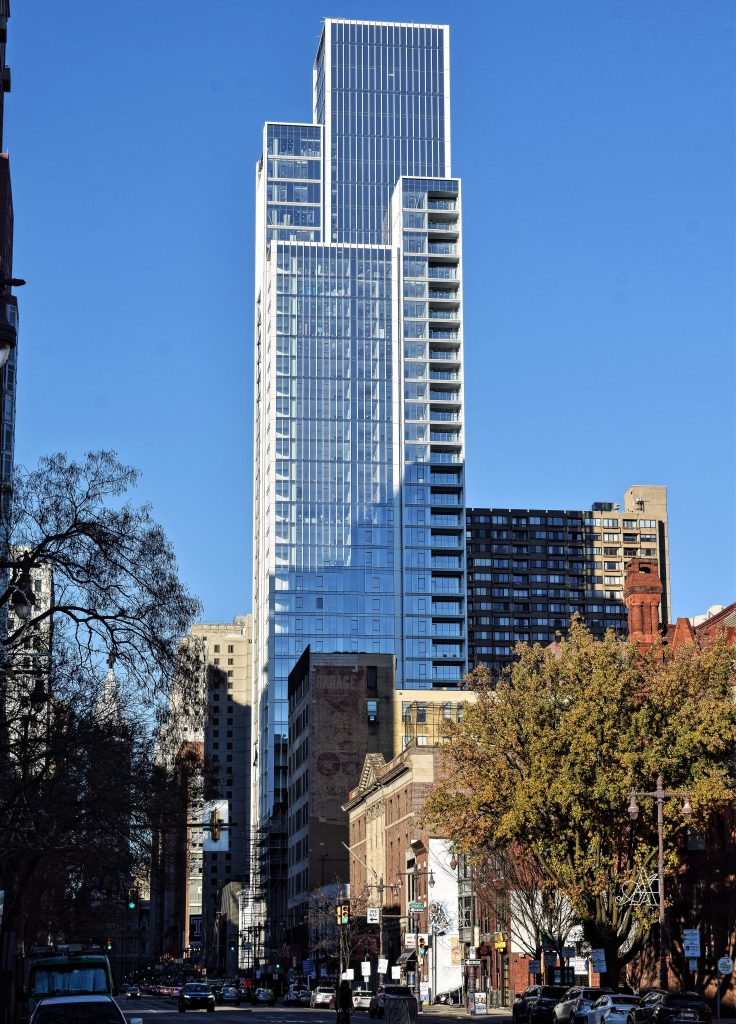
Arthaus from South Broad Street. Photo by Thomas Koloski
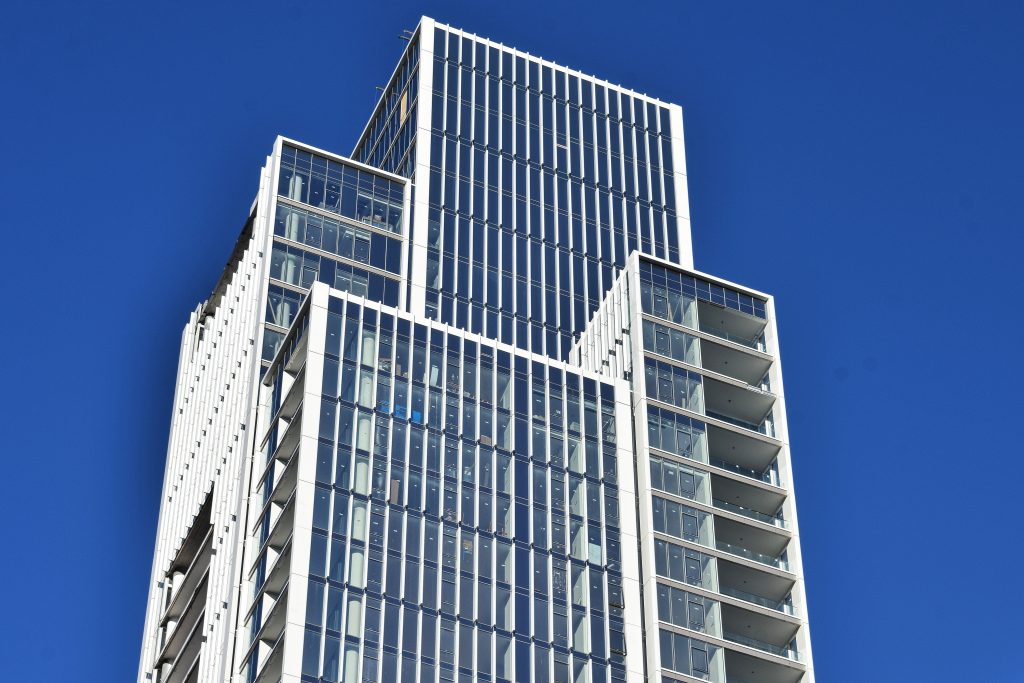
Arthaus crown from South Broad Street. Photo by Thomas Koloski
#5: Schuylkill Yards East
3001 John F. Kennedy Boulevard, University City, West Philadelphia
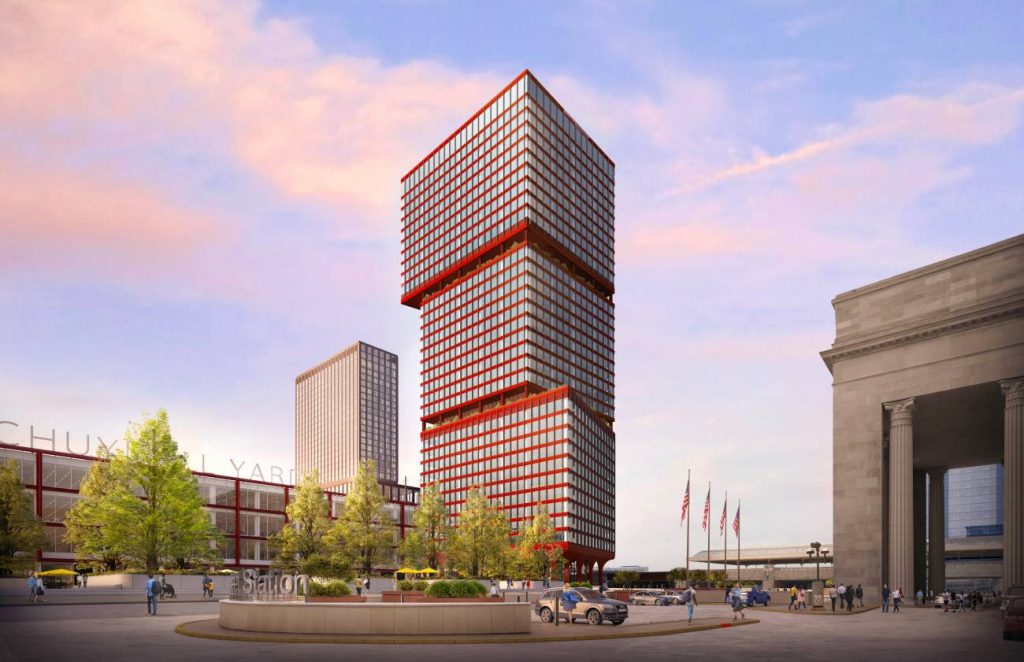
3001 John F. Kennedy Boulevard (center) via Brandywine Realty Trust and Practice for Architecture and Urbanism
Height: 513 feet
Floors: 34
Primary use: Office
Floor area: 930,000 square feet
Architect: Practice for Architecture and Urbanism
Developer: Brandywine Realty Trust, Drexel University
Current status: Proposed (site cleared, awaiting permits)
Featured story: The 5th place on Philly YIMBY’s December Countdown goes to 3001 John F. Kennedy Boulevard in University City, West Philadelphia
Quick fact: The tower planned at 3001 John F. Kennedy Boulevard comprises the eastern portion of a two-building set that straddles an elevated railway, which themselves are a part of the greater Schuylkill Yards megadevelopment.
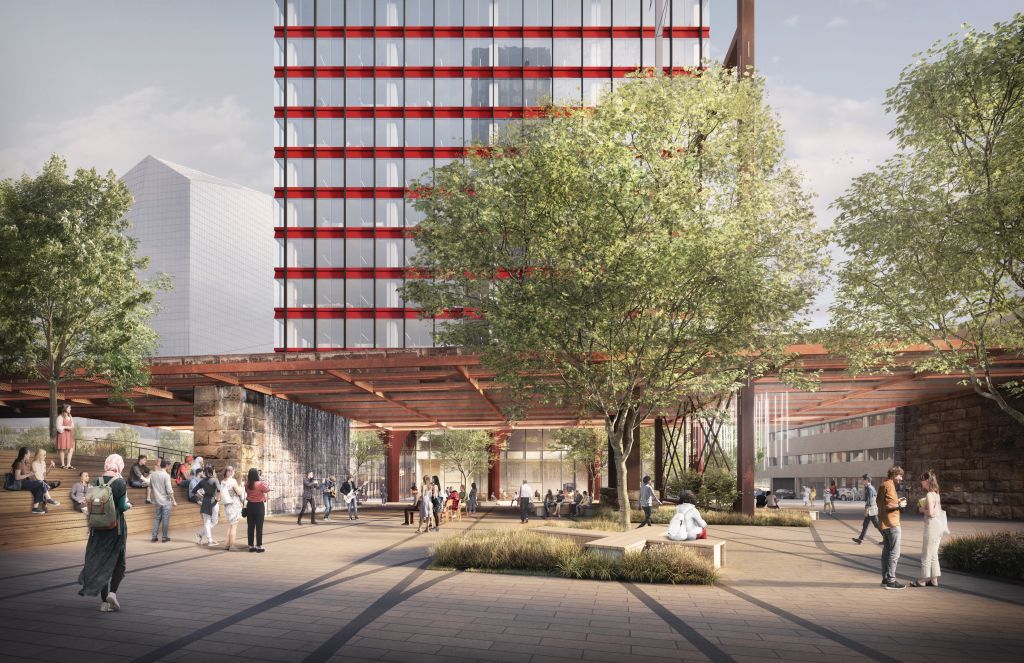
3001 John F. Kennedy Boulevard. Credit: Practice for Architecture and Urbanism
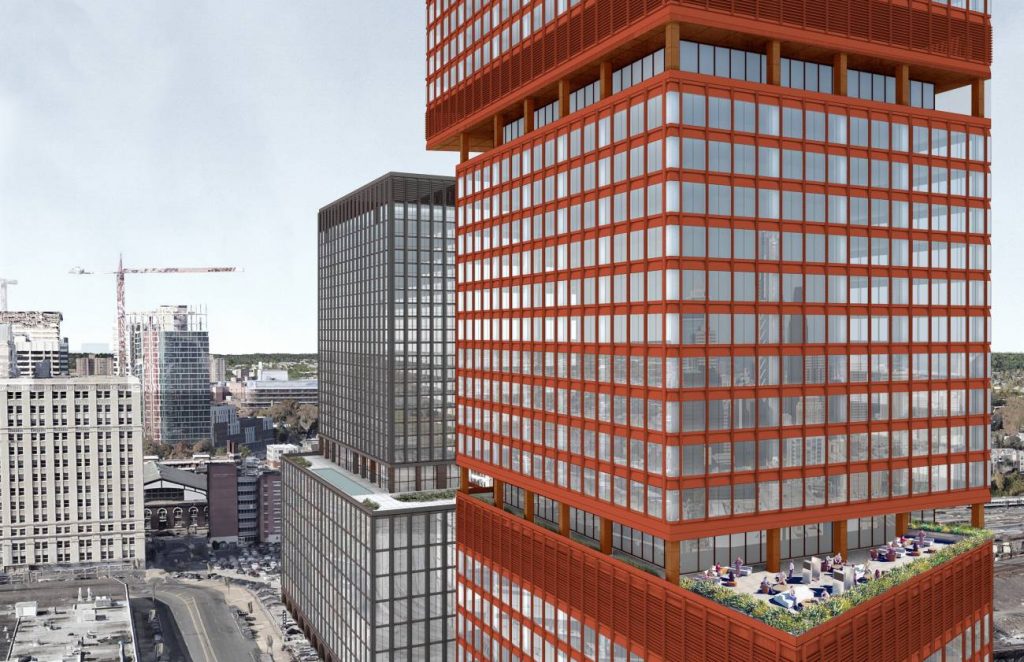
3001 John F. Kennedy Boulevard. Credit: Practice for Architecture and Urbanism
Recent site condition
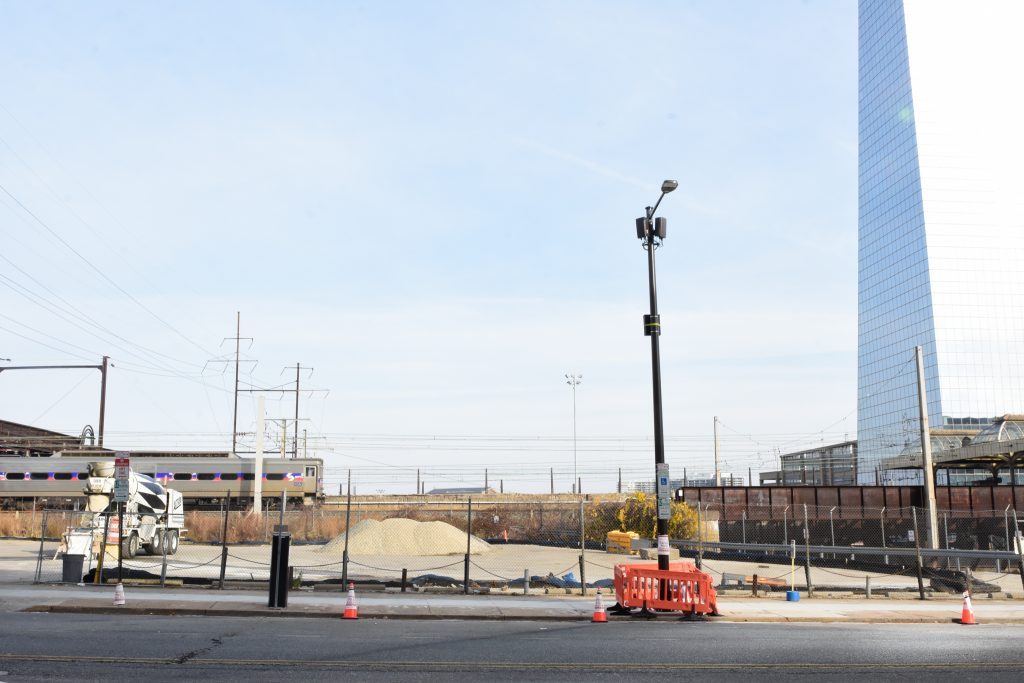
3001 John F Kennedy Boulevard. Photo by Jamie Meller. December 2021.
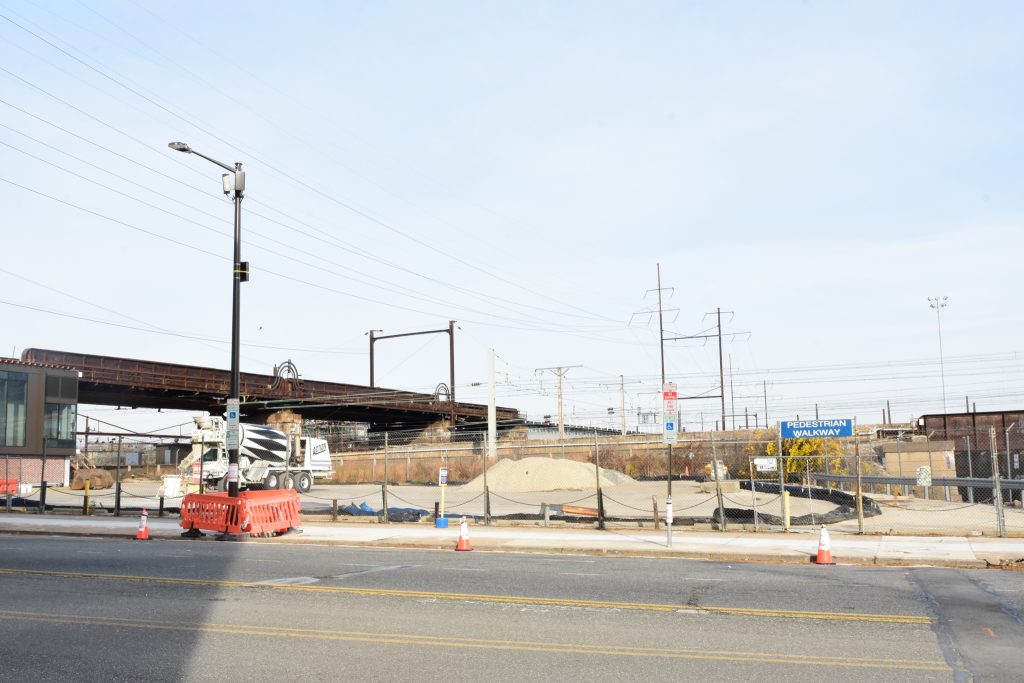
3001 John F Kennedy Boulevard. Photo by Jamie Meller. December 2021.
Height Category: 400 to 499 Feet
#6: Two Cathedral Square
227 North 18th Street, Logan Square, Center City
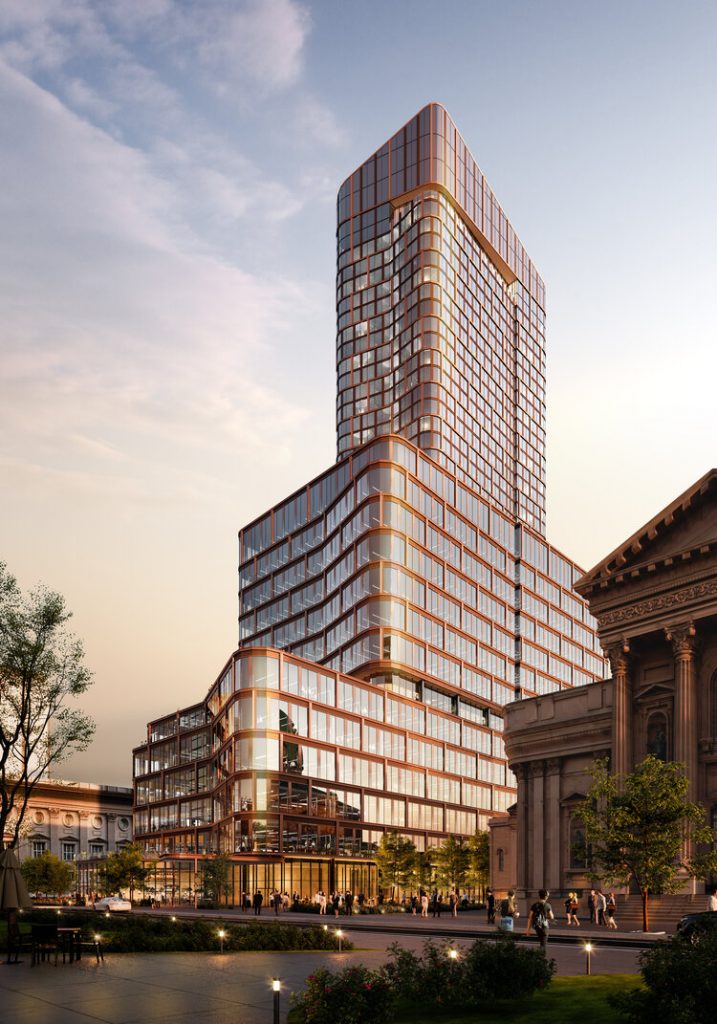
Two Cathedral Square at 227 North 18th Street. Credit: Solomon Cordwell Buenz
Height: 470 feet
Floors: 34
Primary use: Office, Residential
Floor area: 700,000 square feet (450,000 office, 250,000 residential)
Architect: Solomon Cordwell Buenz
Developer: EQT Exeter, Archdiocese of Philadelphia
Current status: Proposed (design, marketing stage)
Quick fact: Two Cathedral Square is part of Cathedral Square, a redevelopment master plan for the block-sized archdiocesan campus centered on the historic Cathedral Basilica of Saints Peter and Paul.
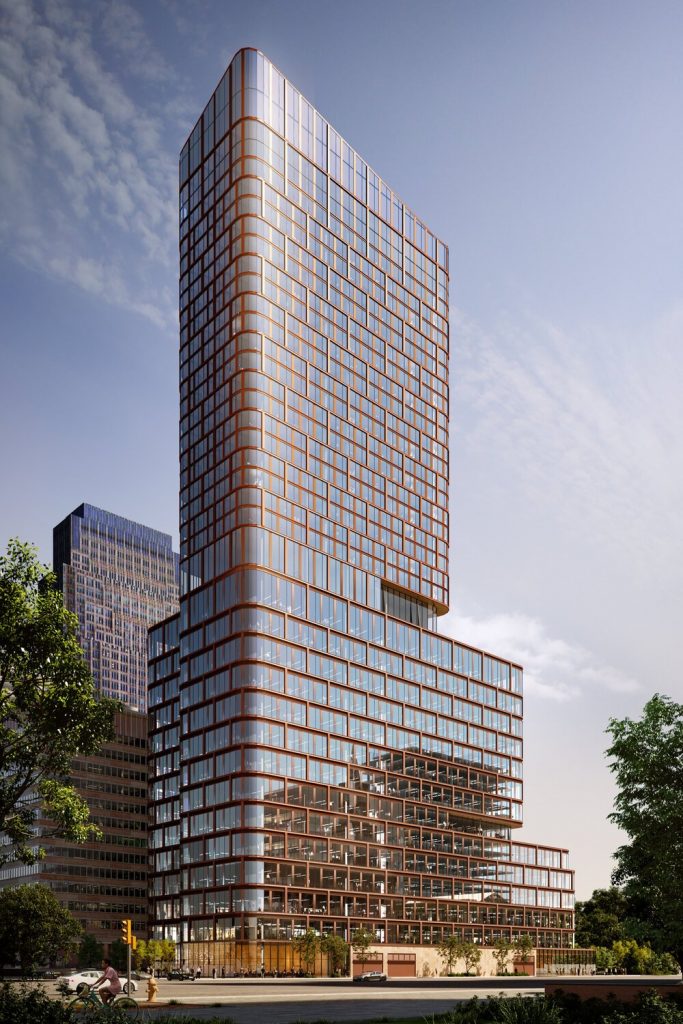
Two Cathedral Square at 227 North 18th Street. Credit: Solomon Cordwell Buenz
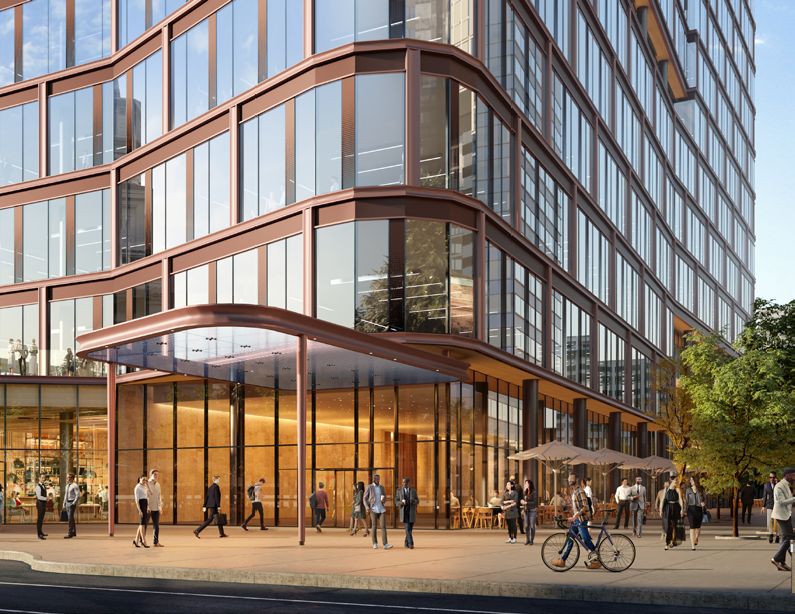
Two Cathedral Square at 227 North 18th Street. Credit: Solomon Cordwell Buenz
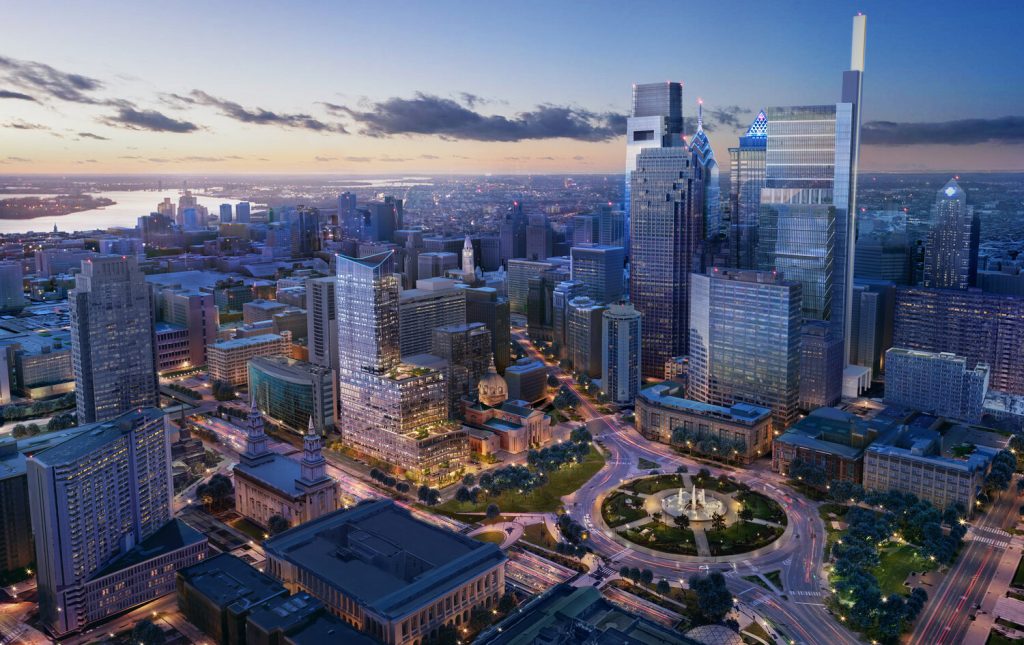
Two Cathedral Square at 227 North 18th Street. Credit: Solomon Cordwell Buenz
Recent site condition
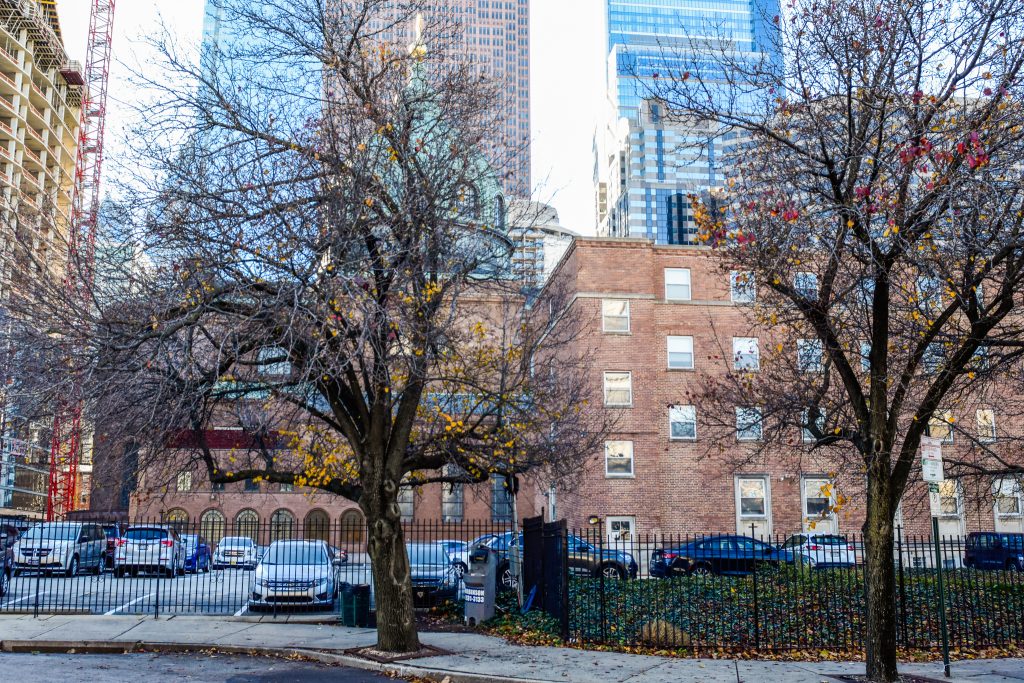
1700 Vine Street. Photo by Jamie Meller. December 2021
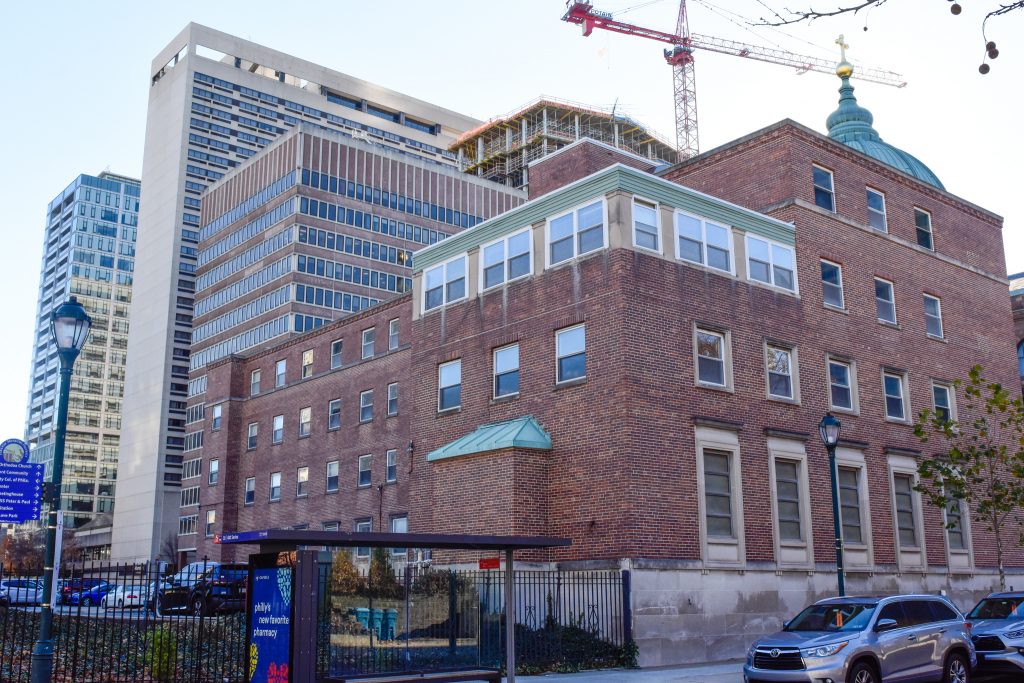
1700 Vine Street. Photo by Jamie Meller. December 2021
#7: 1301 Market Street
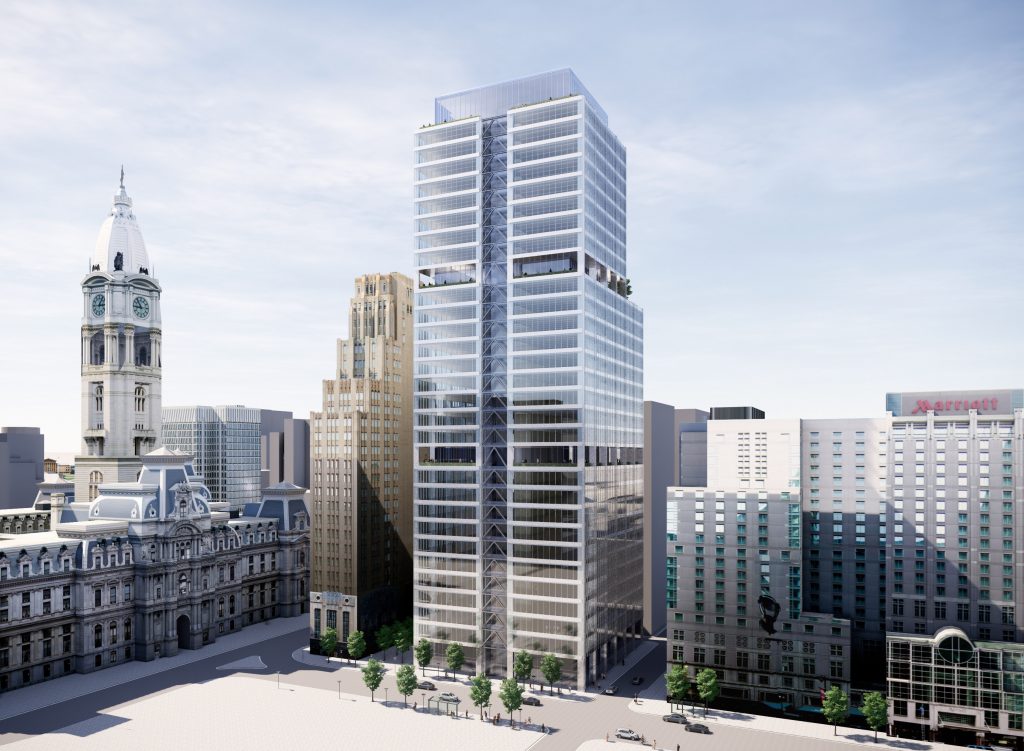
1301 Market Street via Skidmore Owings & Merrill
Height: 460 feet
Floors: 32
Primary use: Office
Floor area: 700,000+ square feet
Architect: Skidmore, Owings & Merrill
Developer: Oliver Tyrone Pulver Corporation
Current status: Proposed (no permits issued)
Featured story: The 7th place on Philly YIMBY’s December Countdown goes to 1301 Market Street in Market East, Center City
Quick fact: 1301 Market Street will be the tallest office building to be constructed east of City Hall in 90 years, since the 491-foot-tall PSFS Building (now the Lowes Philadelphia Hotel) became the nation’s first major International Style skyscraper in 1932.
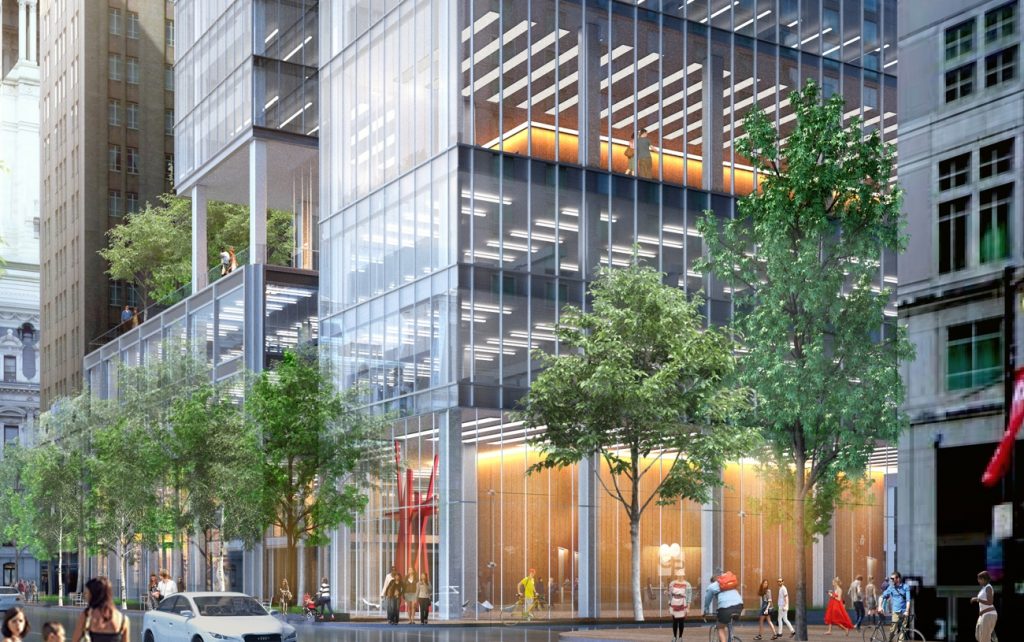
1301 Market Street. Credit: Skidmore, Owings & Merrill
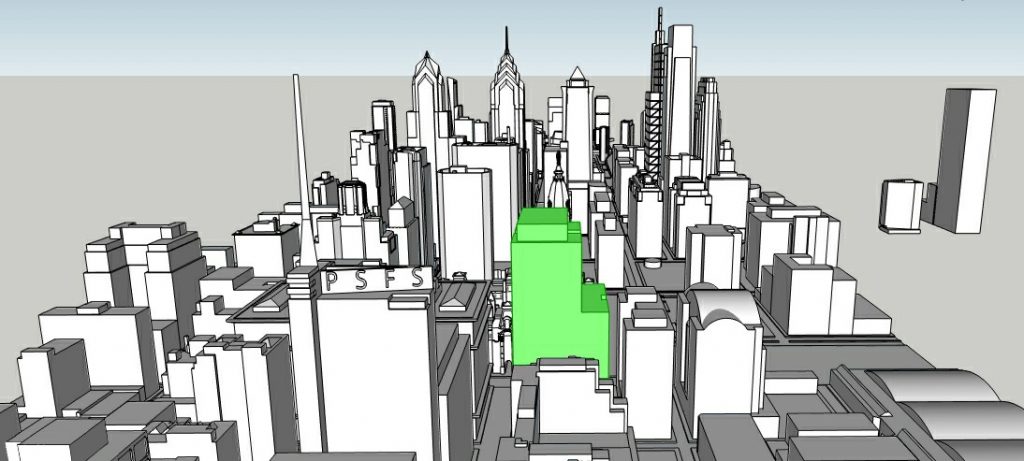
1301 Market Street. Model by Thomas Koloski
Recent site condition
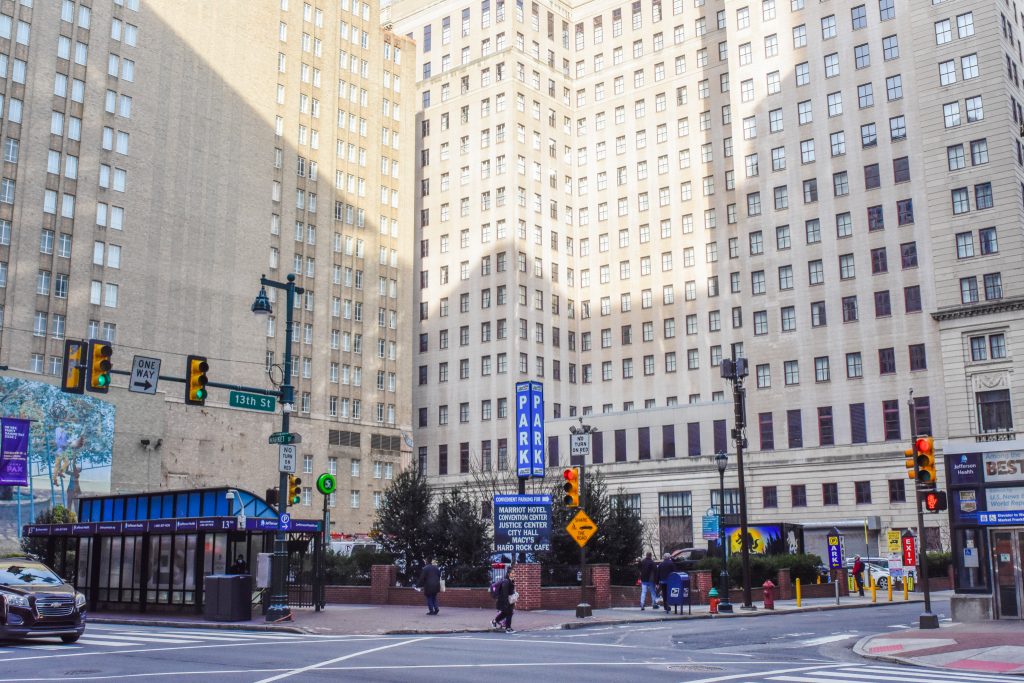
1301 Market Street. Photo by Jamie Meller. December 2021.
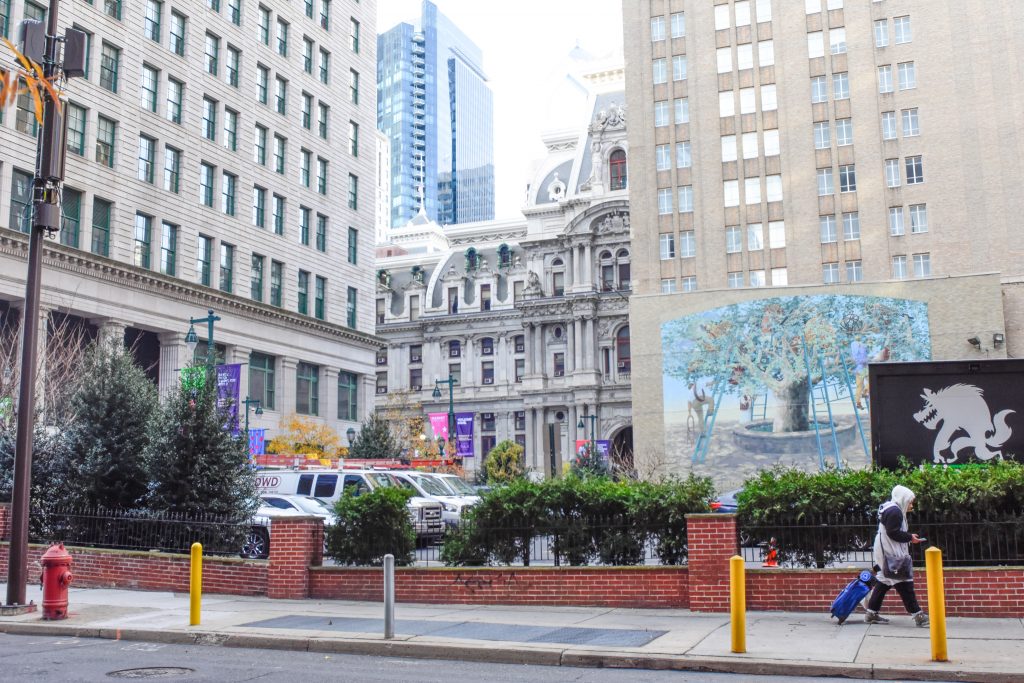
1301 Market Street. Photo by Jamie Meller. December 2021.
Height Category: 300 to 399 Feet
#8: 3401 Civic Center Boulevard
University City, West Philadelphia
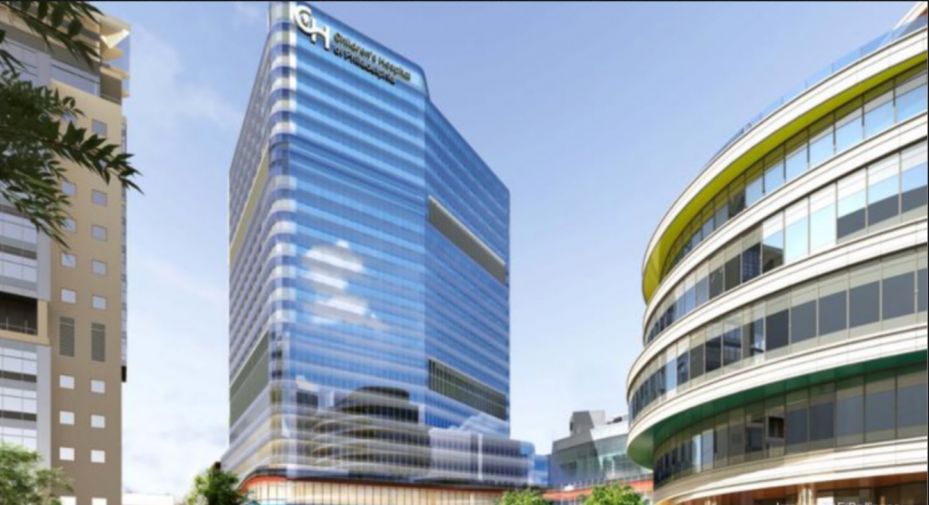
3401 Civic Center Boulevard. Credit: ZGF Architects / Ballinger
Height: 380 feet
Floors: 22
Primary use: Medical
Architect: ZGF Architects, Ballinger
Developer: Children’s Hospital of Philadelphia
Current status: Proposed
Featured story: The 8th place on Philly YIMBY’s December Countdown goes to 3401 Civic Center Boulevard in University City, West Philadelphia
Quick fact: The building, also known as the CHOP University City Tower, will rise in the midst of the rapidly-growing University City Medical District and will cost $1.9 billion to construct.
Recent site condition
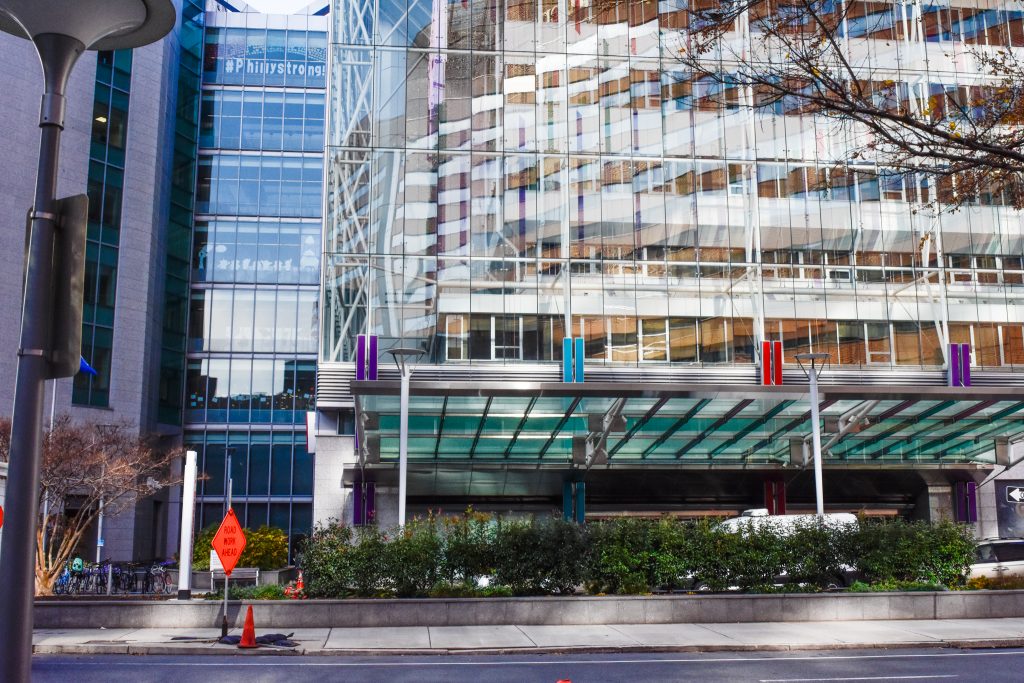
3401 Civic Center Boulevard. Photo by Jamie Meller. December 2021.
#9: CHOP Hub for Clinical Collaboration
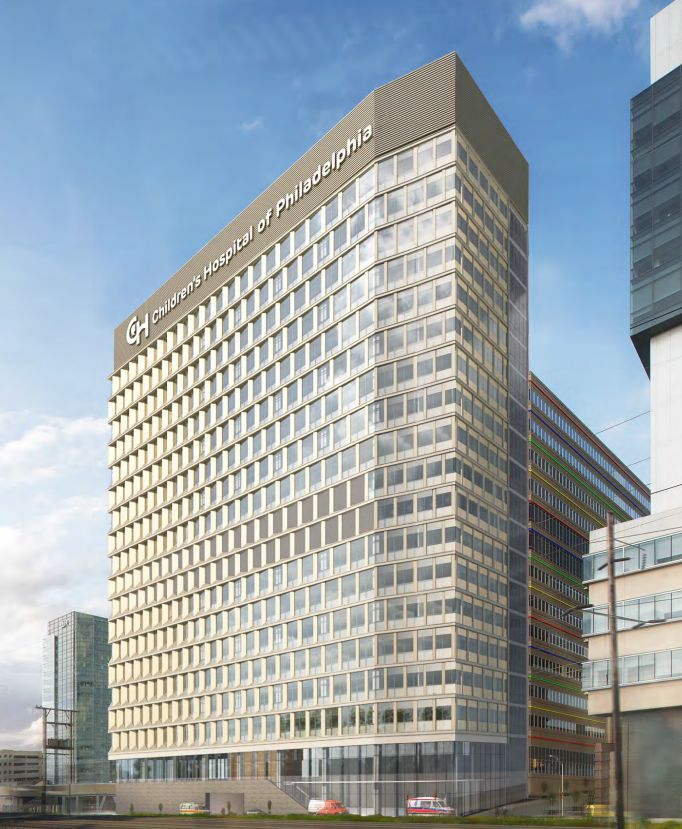
CHOP Hub for Clinical Collaboration 3501 Civic Center Boulevard. Credit: Perkins+Will
3501 Civic Center Boulevard, University City, West Philadelphia
Height: 377 feet
Floors: 19
Primary use: Medical
Architect: Perkins+Will
Developer: Children’s Hospital of Philadelphia
Current status: Under construction (topped out)
Featured story: The 9th place on Philly YIMBY’s December Countdown goes to the CHOP Hub For Clinical Collaboration in University City, West Philadelphia
Quick fact: Similar to the prior entry, the building will rise in the booming University City Medical District as part of CHOP’s $3.4-billion expansion plan.
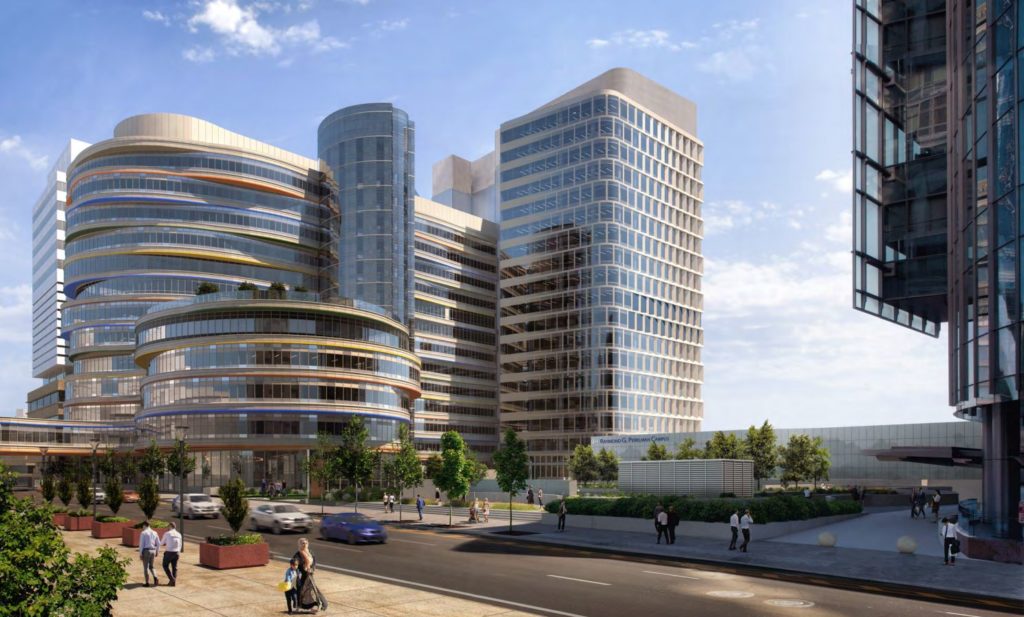
CHOP Hub for Clinical Collaboration 3501 Civic Center Boulevard. Credit: Perkins+Will
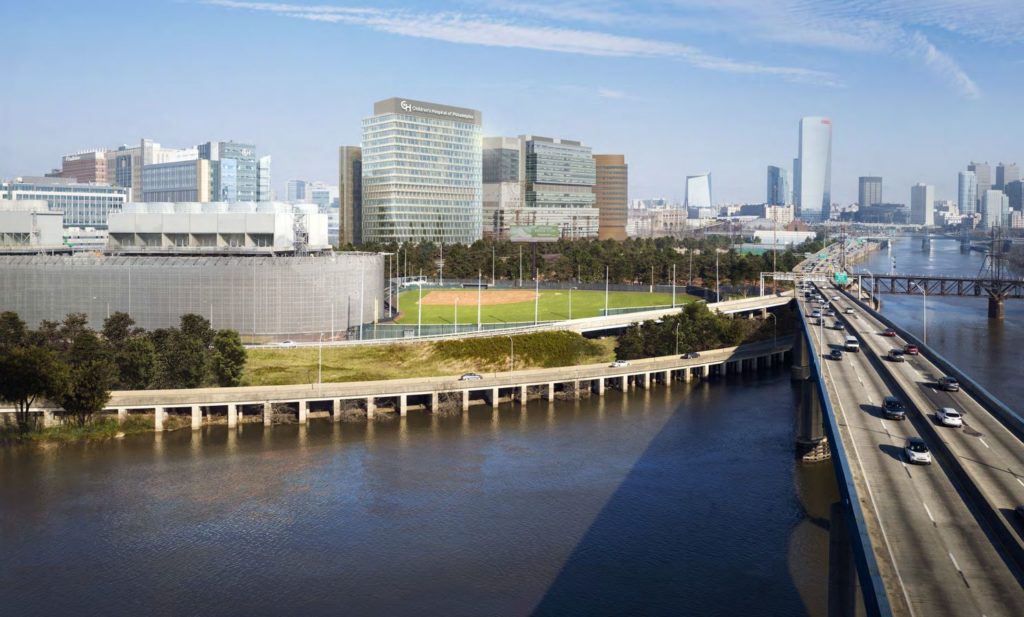
CHOP Hub for Clinical Collaboration 3501 Civic Center Boulevard. Credit: Perkins+Will
Recent site condition
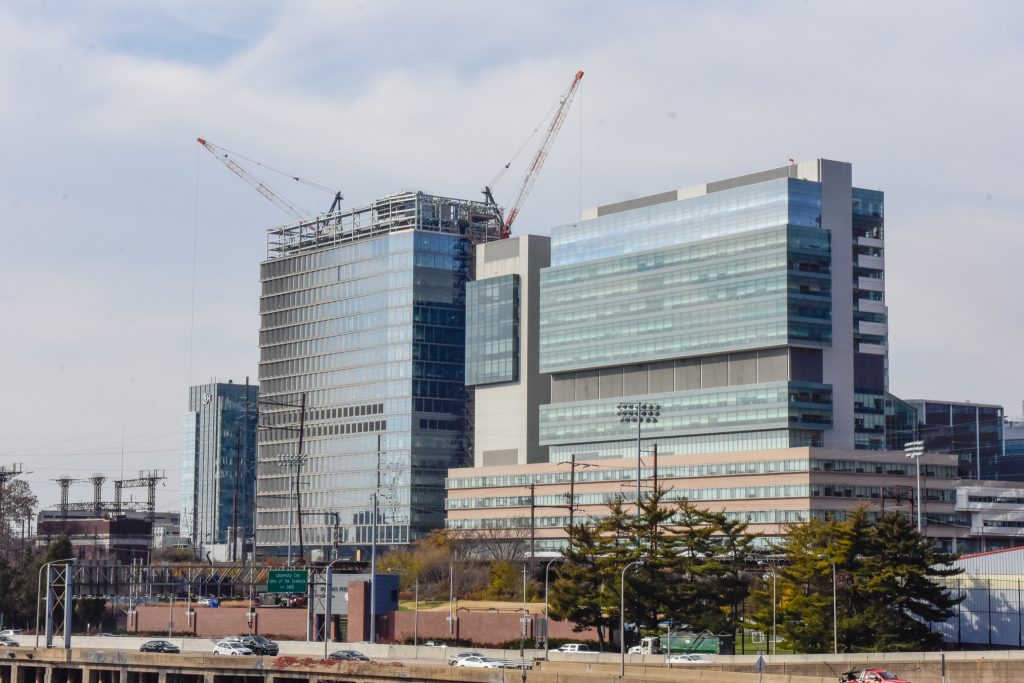
3501 Civic Center Boulevard. Photo by Jamie Meller. December 2021.
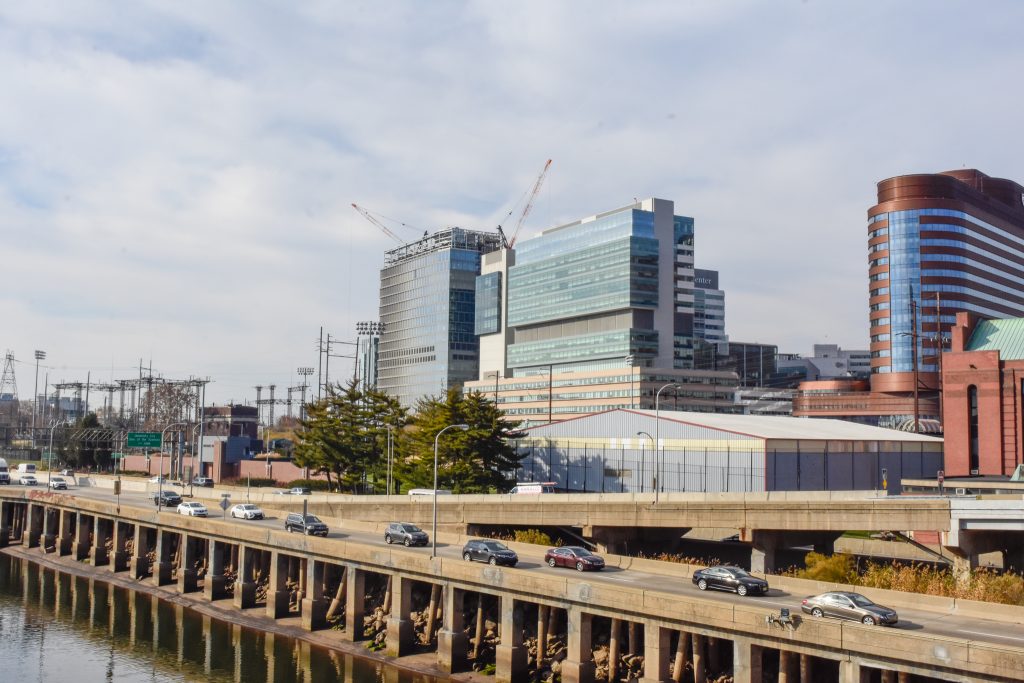
3501 Civic Center Boulevard. Photo by Jamie Meller. December 2021.
#10: 204 South 12th Street
Washington Square West, Center City
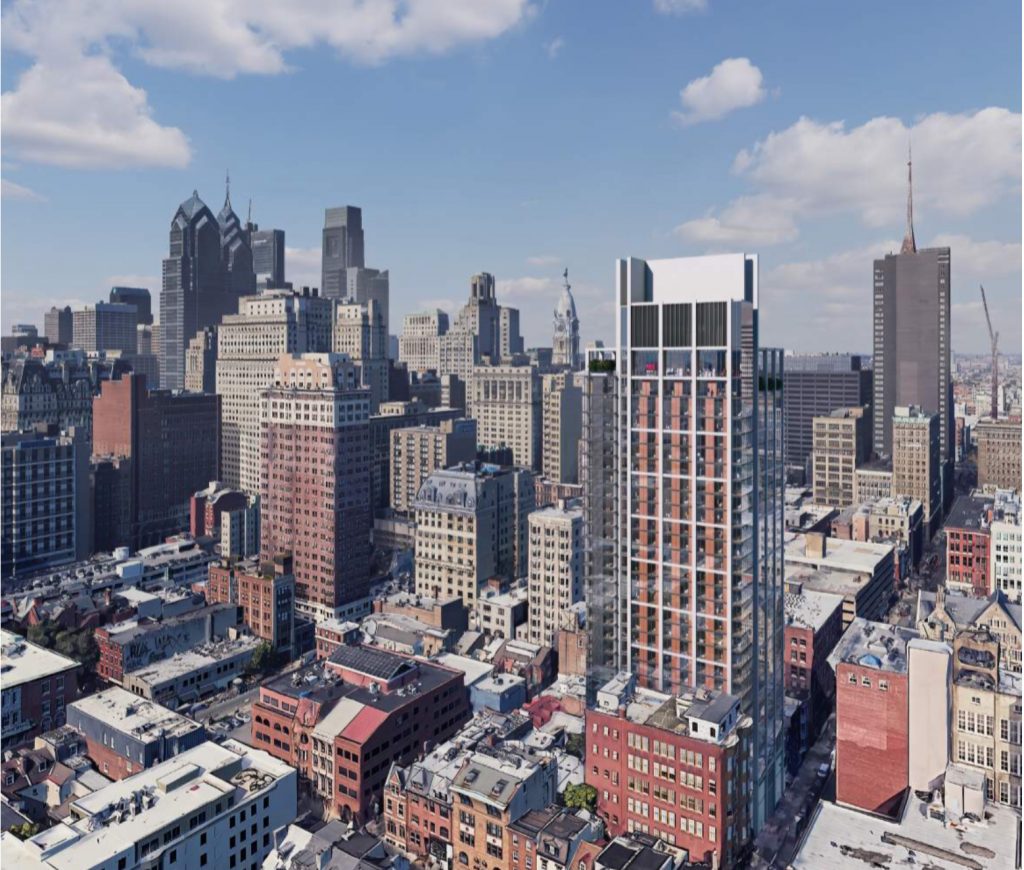
Rendering of 204 South 12th Street. Credit: BLT Architects.
Height: 366 feet
Floors: 32
Primary use: Residential (378 rental units)
Floor area: 401,870 square feet
Architect: Rogers Stirk Harbour + Partners (with BLT Architects as the architect of record)
Developer: Midwood Investment & Development
Contractor: Hunter Roberts Construction Group
Current status: Proposed (site cleared, permits issued)
Featured story: The 10th place on Philly YIMBY’s December Countdown goes to 204 South 12th Street in Midtown Village, Center City
Quick fact: 204 South 12th Street will stand as one of the city’s tallest residential buildings east of City Hall.
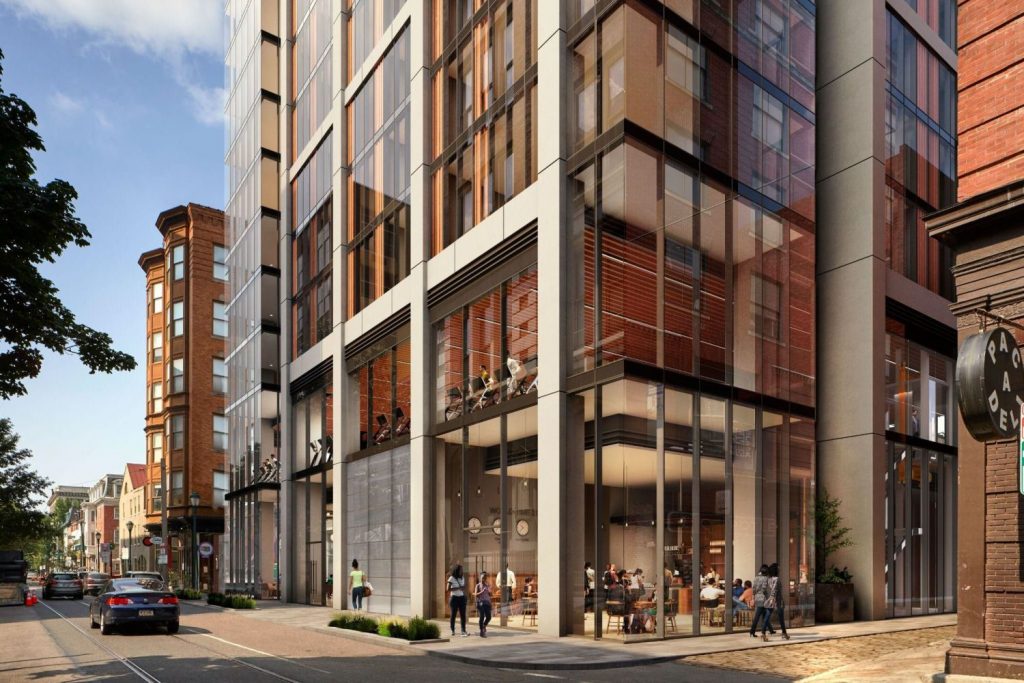
204 South 12th Street. Credit: Rogers Stirk Harbour + Partners / BLT Architects
Recent site condition
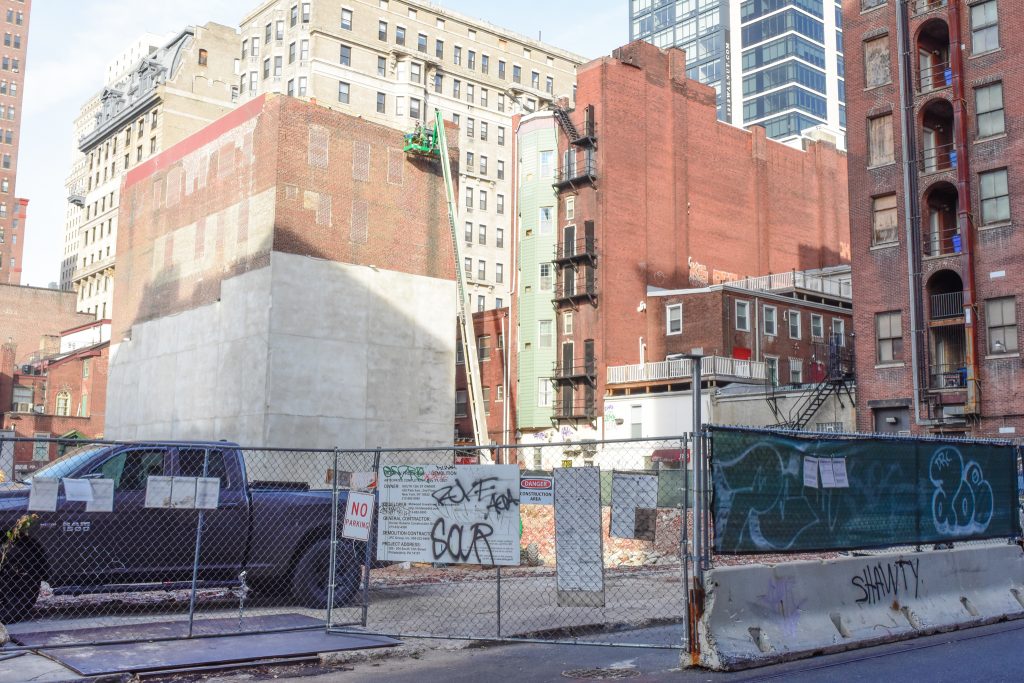
204 South 12th Street. Photo by Jamie Meller. December 2021.
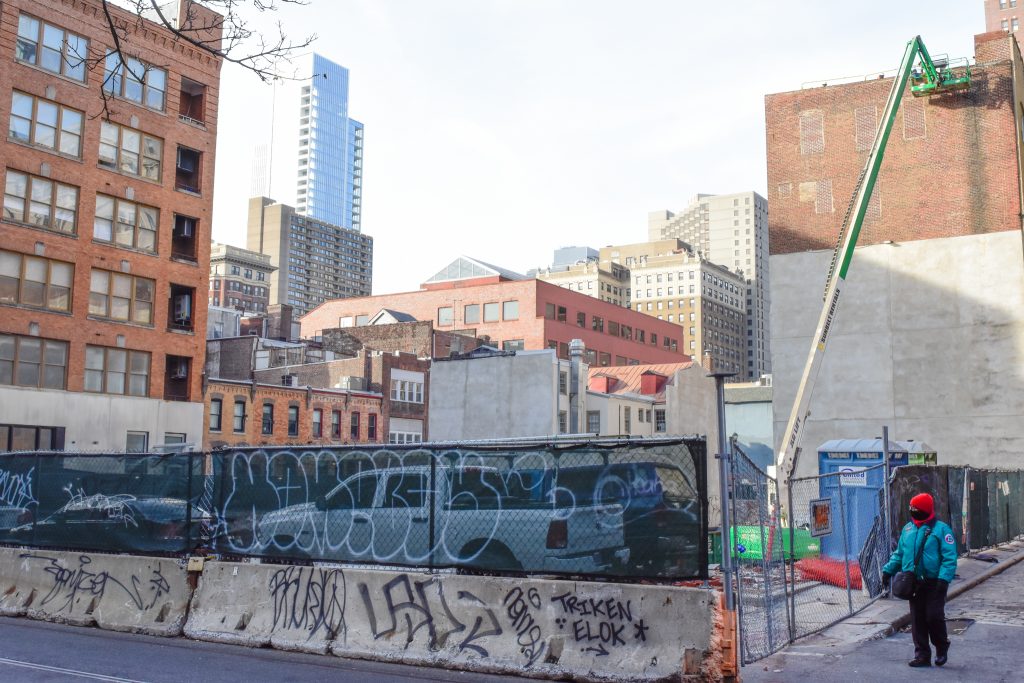
204 South 12th Street. Photo by Jamie Meller. December 2021.
#11 (tie): One Dock Street
1 Dock Street, Society Hill, Center City
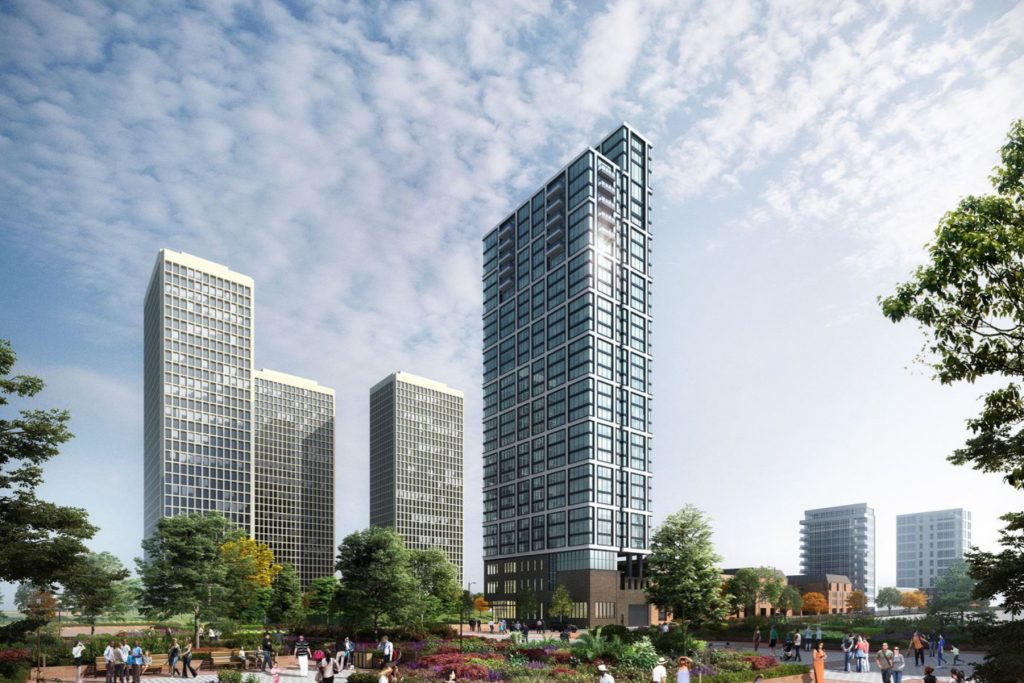
Rendering of One Dock Street. Credit: BLT Architects.
Height: 364 feet
Floors: 31
Primary use: Residential (272 rental units)
Floor area: over 300,000 square feet
Architect: BLT Architects
Developer: LCOR Incorporated
Contractor: Hunter Roberts Construction Group
Current status: Under construction (excavation underway)
Featured story: The 11th place on Philly YIMBY’s December Countdown goes to One Dock Street in Society Hill, Old City
Quick fact: Glass-walled One Dock Street will rise adjacent to the Postmodern-style Marriott Hotel and across from architect I.M. Pei‘s similarly-scaled Society Hill Towers, built in 1964 in the Brutalist style.
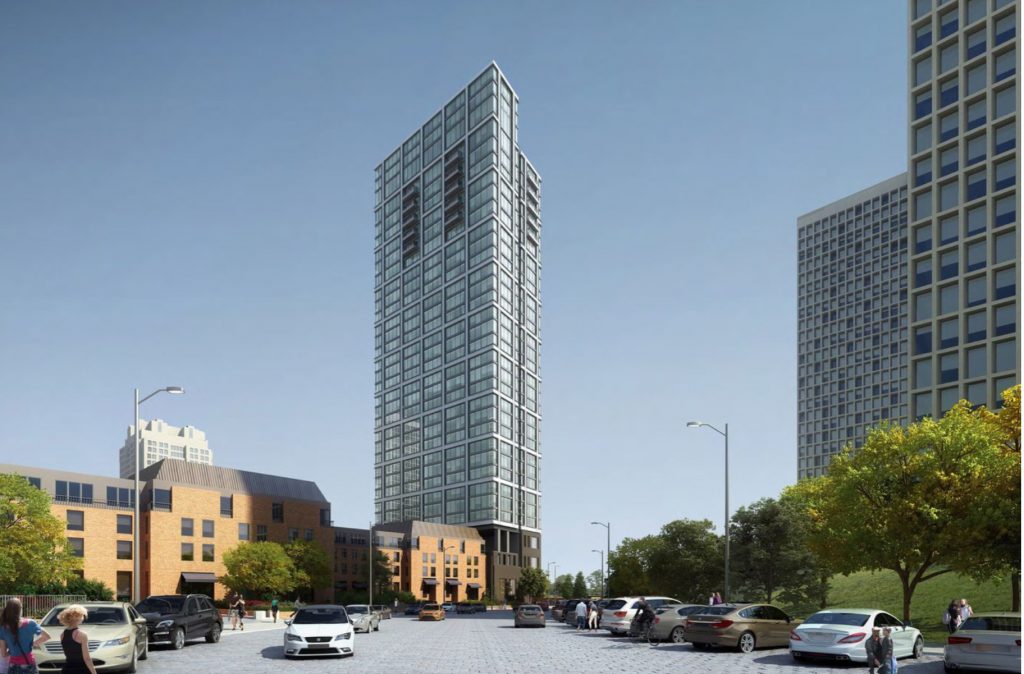
One Dock Street (1 Dock Street). Credit: BLT Architects
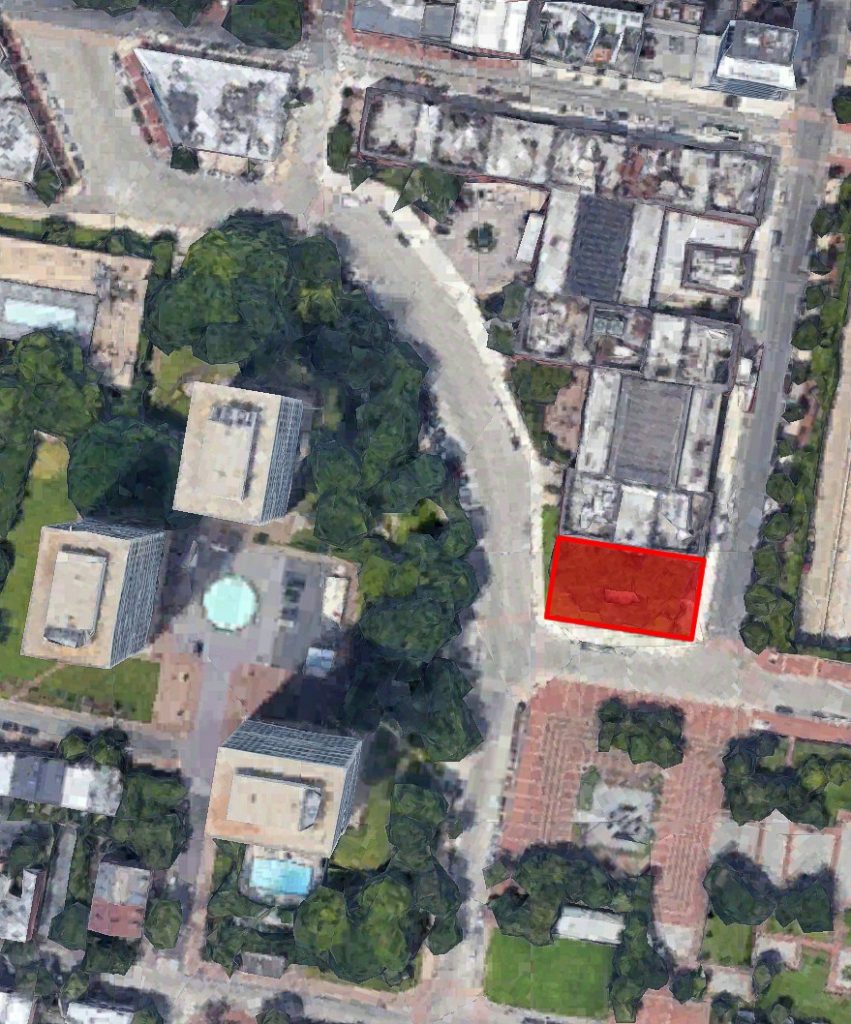
One Dock Street site. Original image from Google Earth, edit by Thomas Koloski
Recent site condition
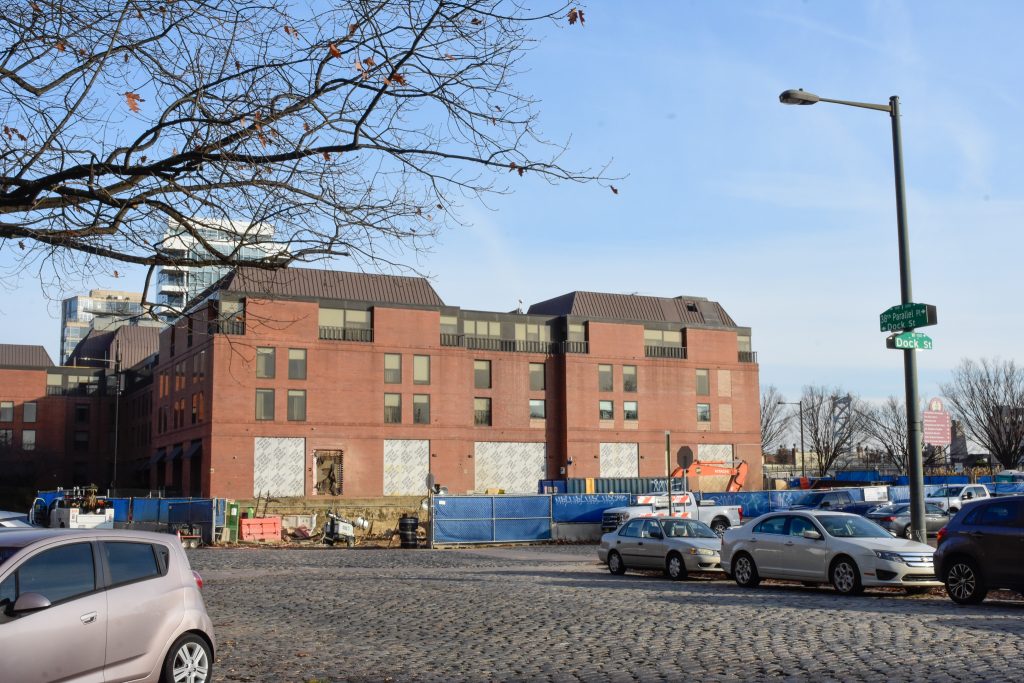
1 Dock Street. Photo by Jamie Meller. December 2021
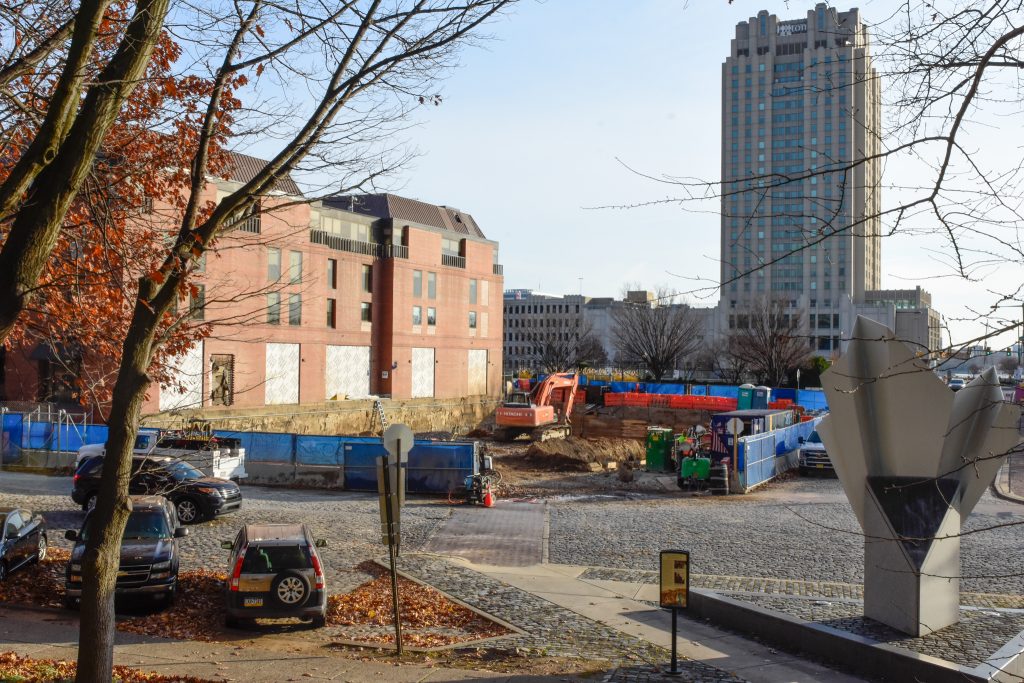
1 Dock Street. Photo by Jamie Meller. December 2021
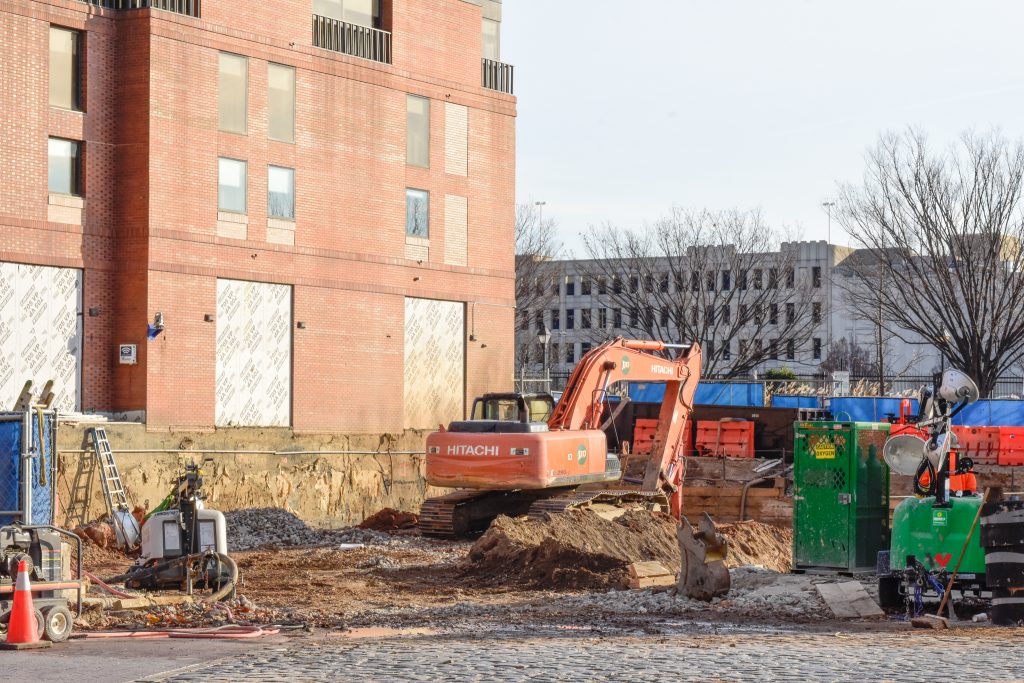
1 Dock Street. Photo by Jamie Meller. December 2021
#11 (tie): Thomas Jefferson Specialty Care Pavilion
1101 Chestnut Street, Market East, Center City
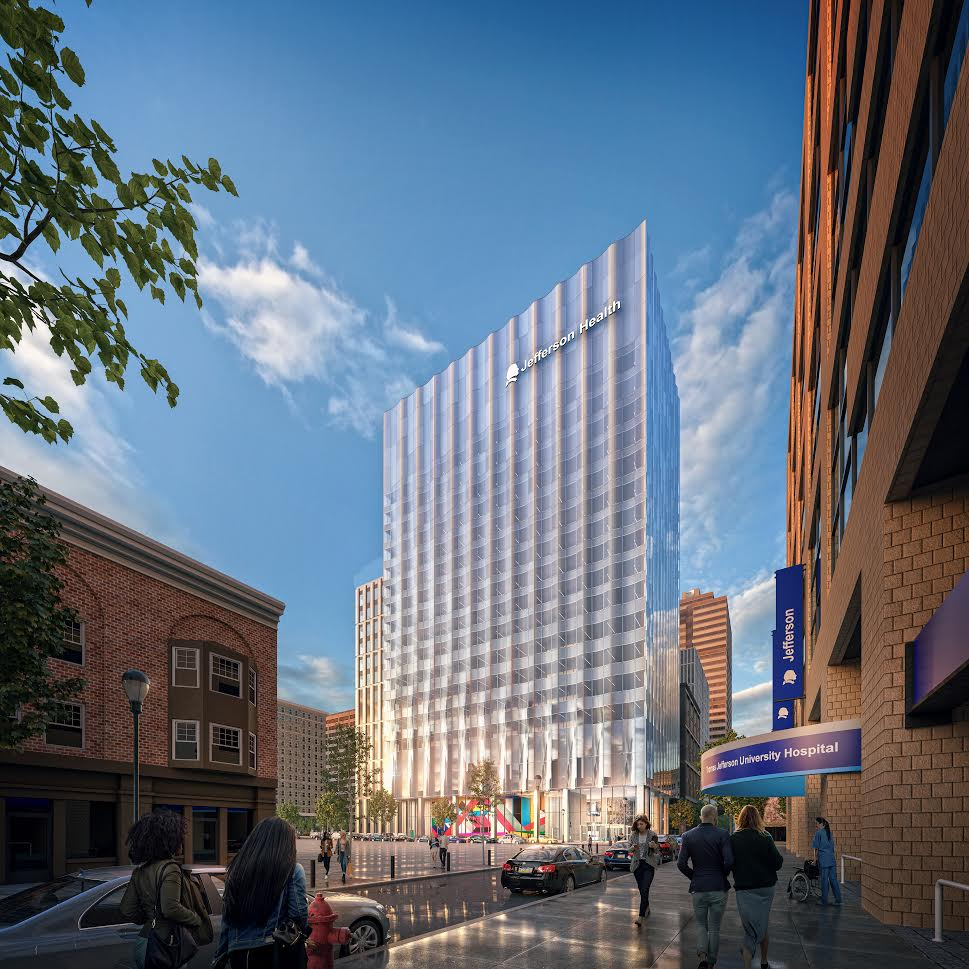
Thomas Jefferson Specialty Care Pavilion rendering. Image via Jefferson Health
Height: 364 feet
Floors: 23
Primary use: Medical
Floor area: 462,000 square feet
Architects: Ennead Architects, Stantec
Developer: National Real Estate Development
Contractors: LF Driscoll, Hunter Roberts Construction Group
Current status: Under construction
Featured story: The 12th place on Philly YIMBY’s December Countdown goes to Thomas Jefferson Specialty Care Pavilion in Market East, Center City
Quick fact: The Thomas Jefferson Specialty Care Pavilion, part of the East Market development, will feature over 300 examination rooms, as well as 58 infusion chairs, ten operating rooms, six endoscopy rooms, imaging and lab services, and a pharmacy.
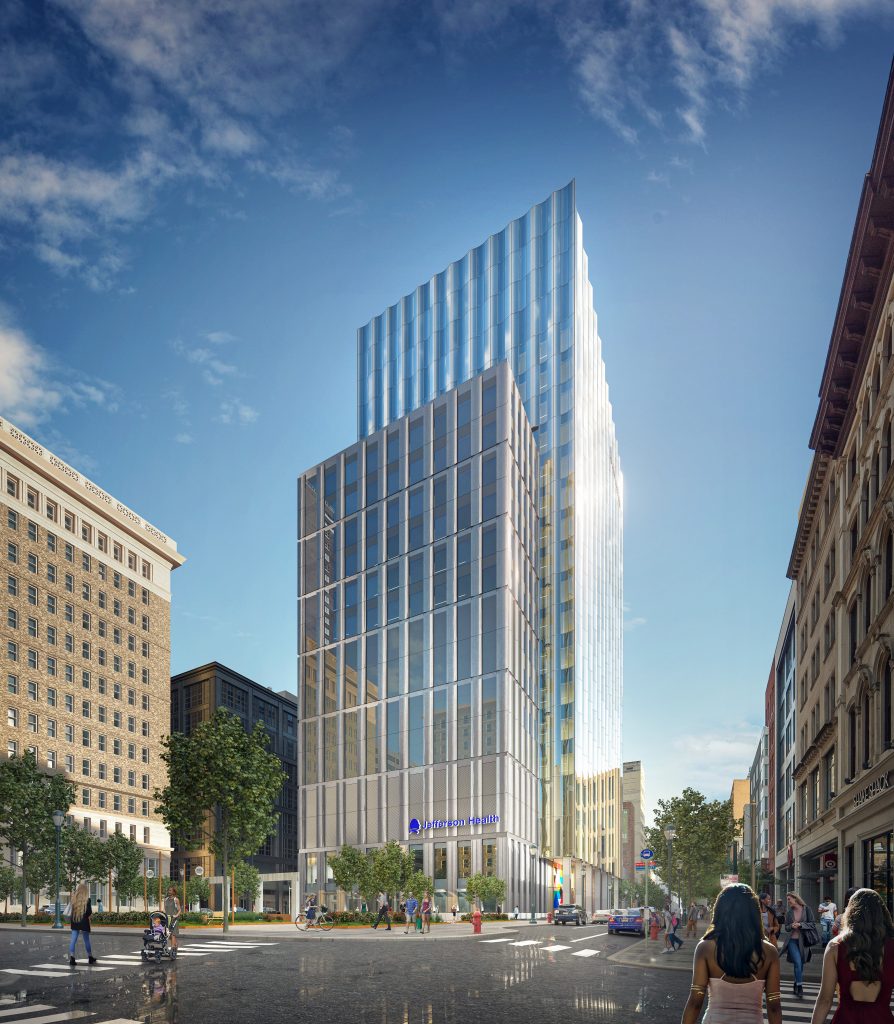
Thomas Jefferson Specialty Care Pavilion at East Market Phase 3. Credit: National Real Estate Development
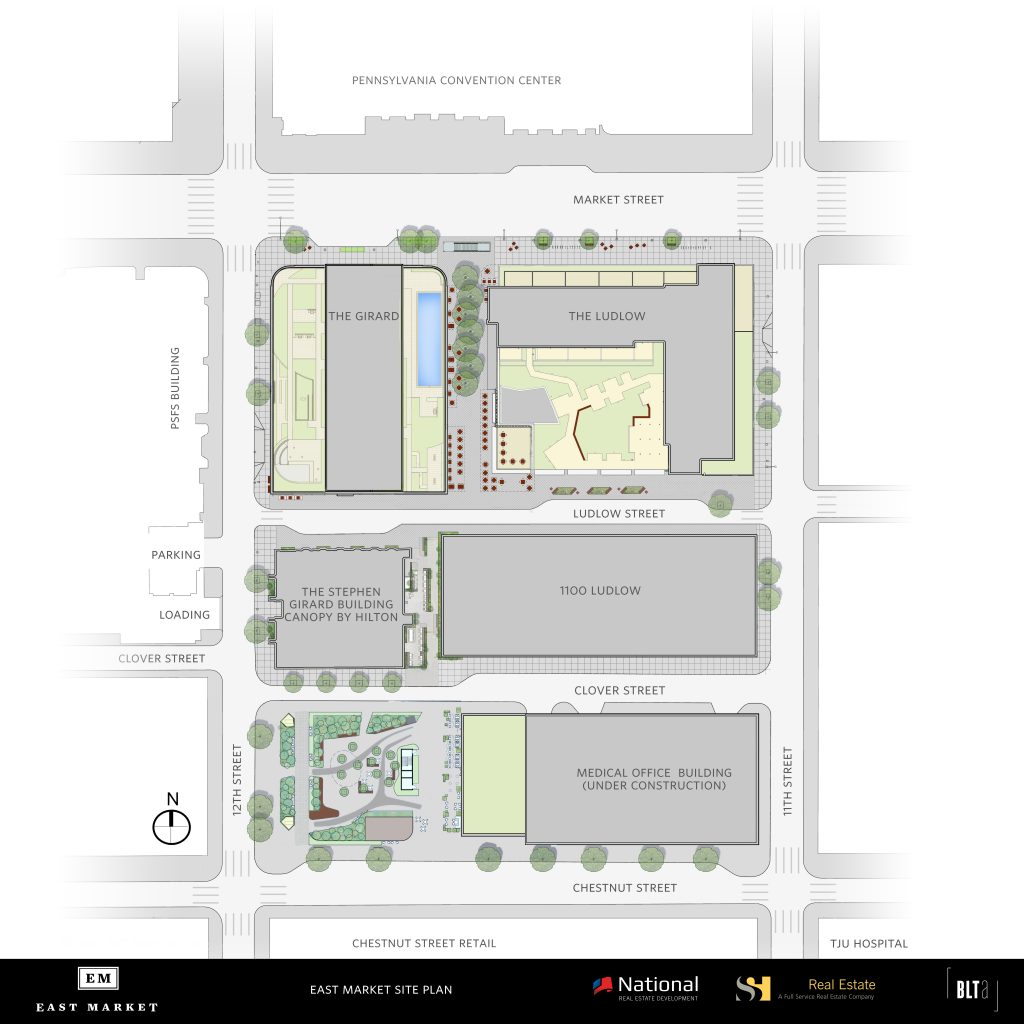
East Market Phase 3. Credit: National Real Estate Development
Recent site condition
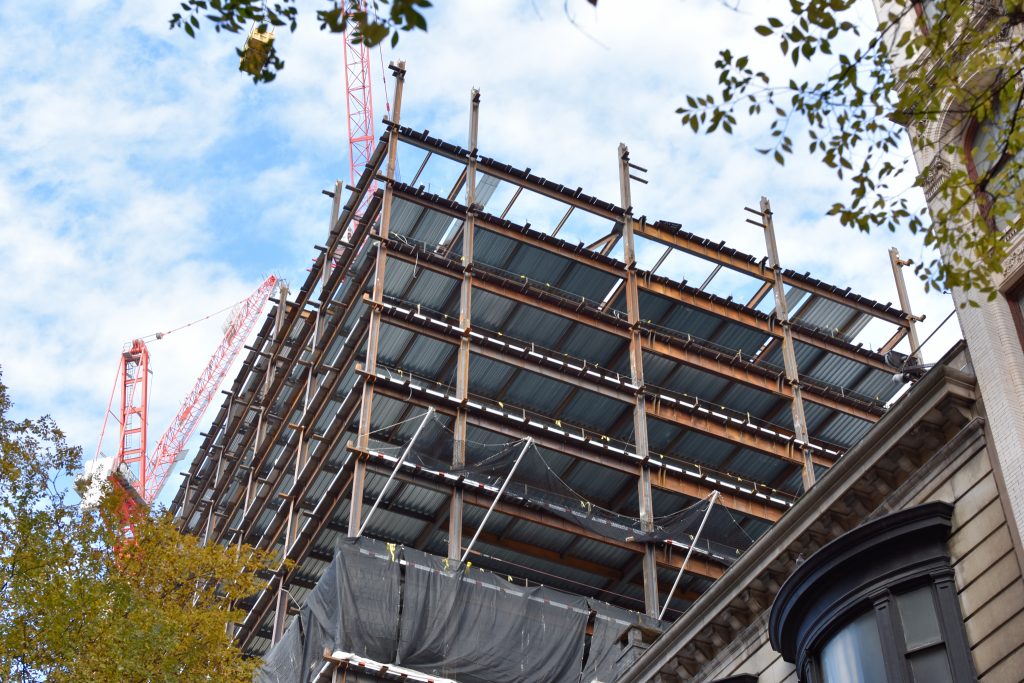
1101 Chestnut Street. December 2021. Photo by Jamie Meller
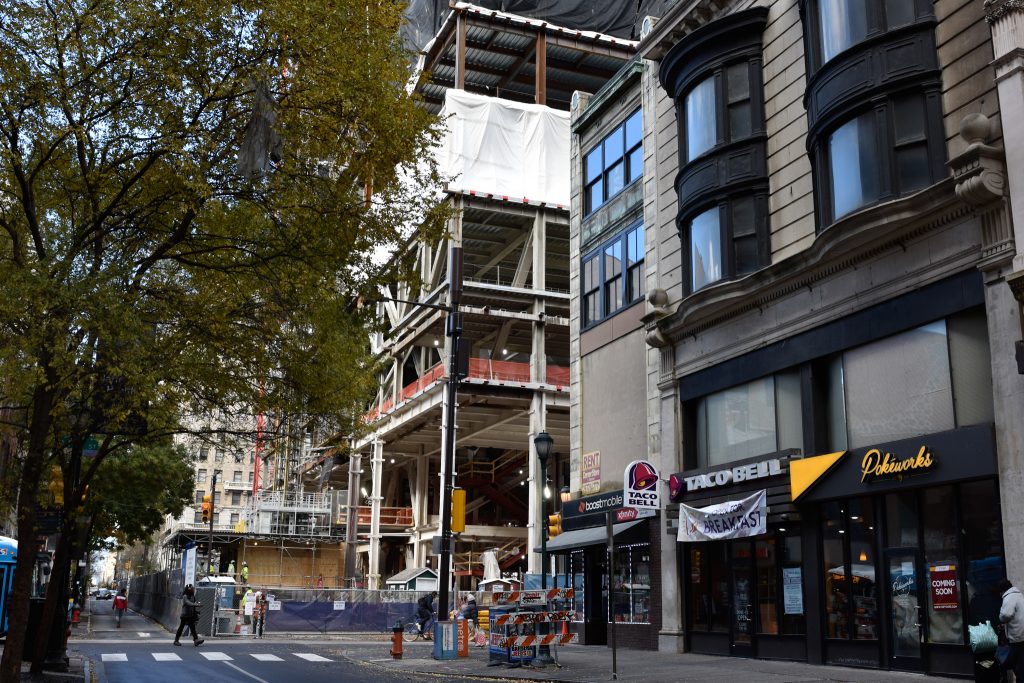
1101 Chestnut Street. December 2021. Photo by Jamie Meller
#13: Mural West
523 North Broad Street, Poplar, North Philadelphia
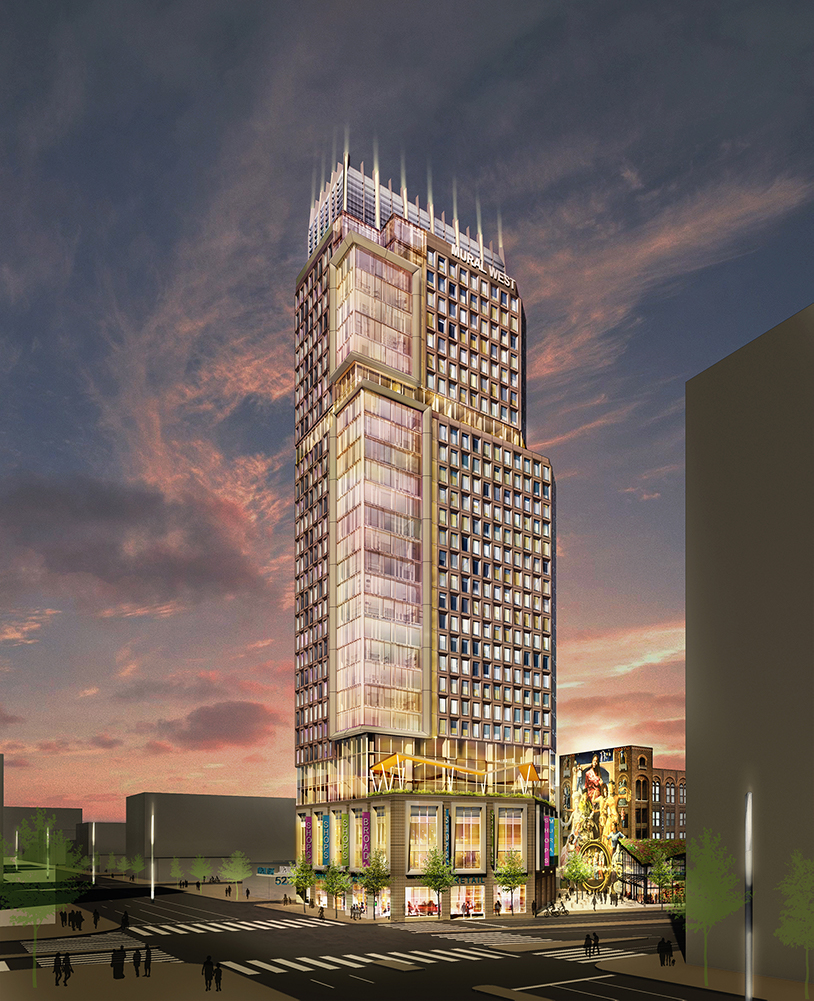
Mural West rendering via Atkin Olshin Schade Architects
Height: 363 feet
Floors: 29
Primary use: Residential
Architect: Atkin Olshin Schade Architects
Developer: Precision Realty Group
Current status: Proposed (no permits issued)
Featured story: The 13th place on Philly YIMBY’s December Countdown goes to Mural West in Poplar, Lower North Philadelphia
Quick fact: Mural West is Philadelphia’s currently tallest active development project outside of Center City and University City. The building is named after a large adjacent mural, which will be preserved in view by creating a public plaza as part of the project.
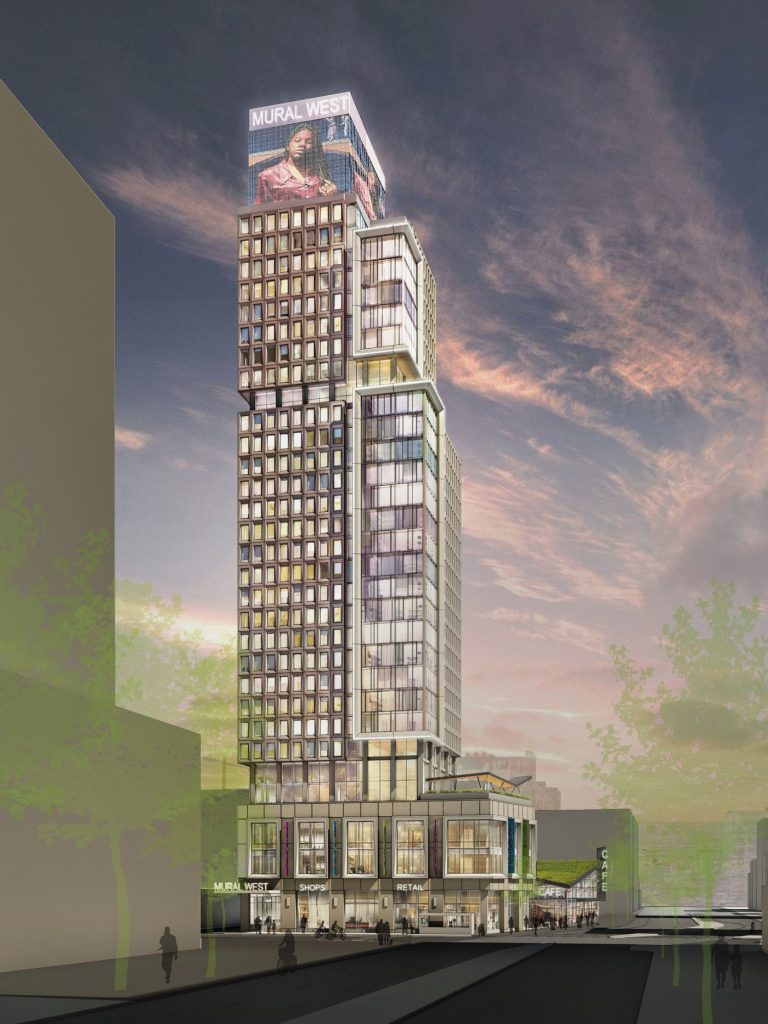
Mural West. Credit: Atkin Olshin Scade Architects
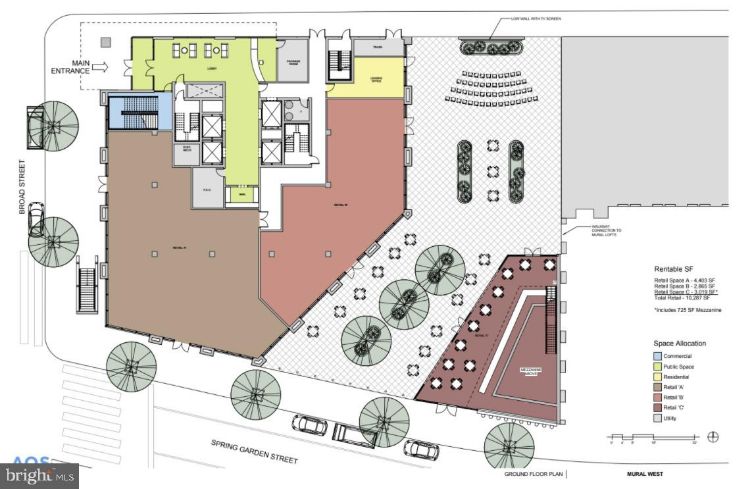
Mural West site plan. Credit: Atkin Olshin Schade Architects
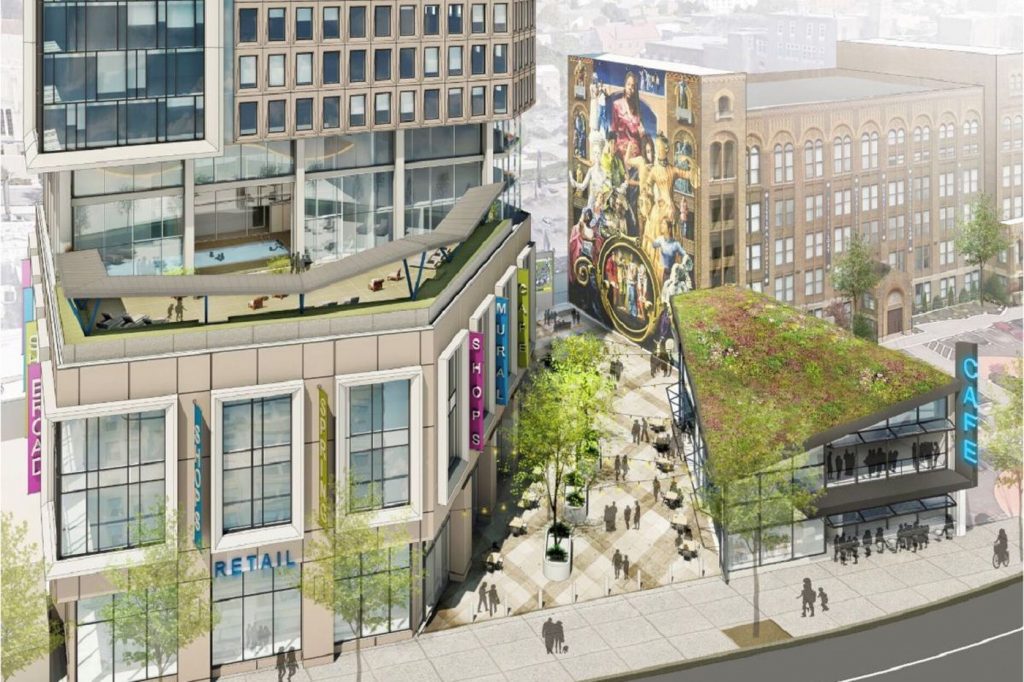
Mural West. Credit: Atkin Olshin Scade Architects
Recent site condition
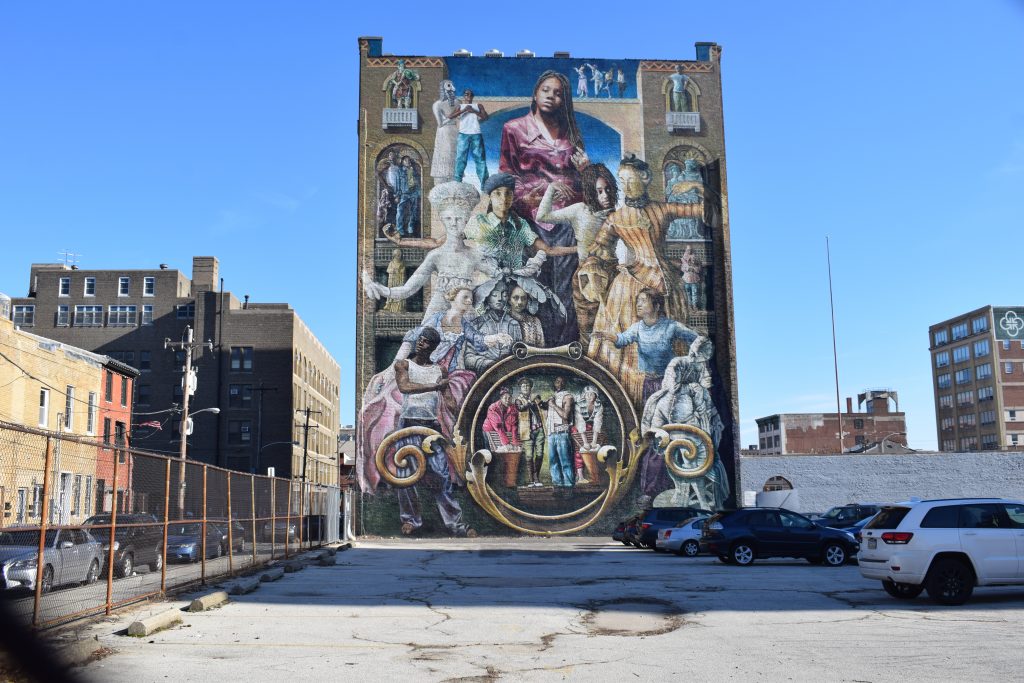
Mural West site looking east. Photo by Thomas Koloski
#14: Riverwalk South
60 North 23rd Street, Center City West
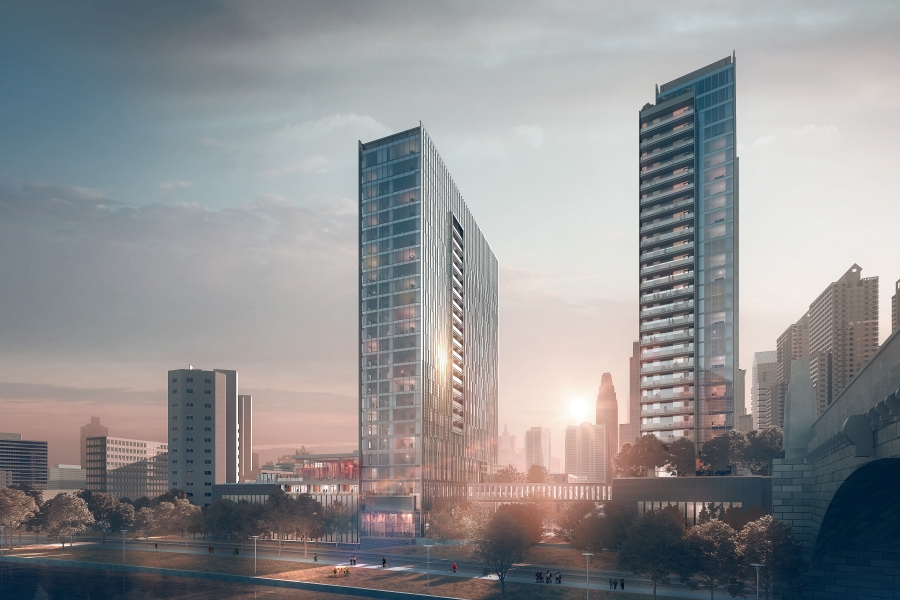
Riverwalk. Credit: PMC Property Group
Height: 362 feet
Floors: 32
Primary use: Residential (380 units)
Architect: Gensler
Developer: PMC Property Group
Contractor: PMC Property Group
Current status: Under construction (topped out)
Quick fact: Riverwalk South is part of the two-tower Riverwalk development, located on the Schuylkill River waterfront. Upon completion, the project will feature a total of 711 residential units (380 units in the south tower and 331 units in the north tower), as well as a retail component that will include a GIANT-brand supermarket.
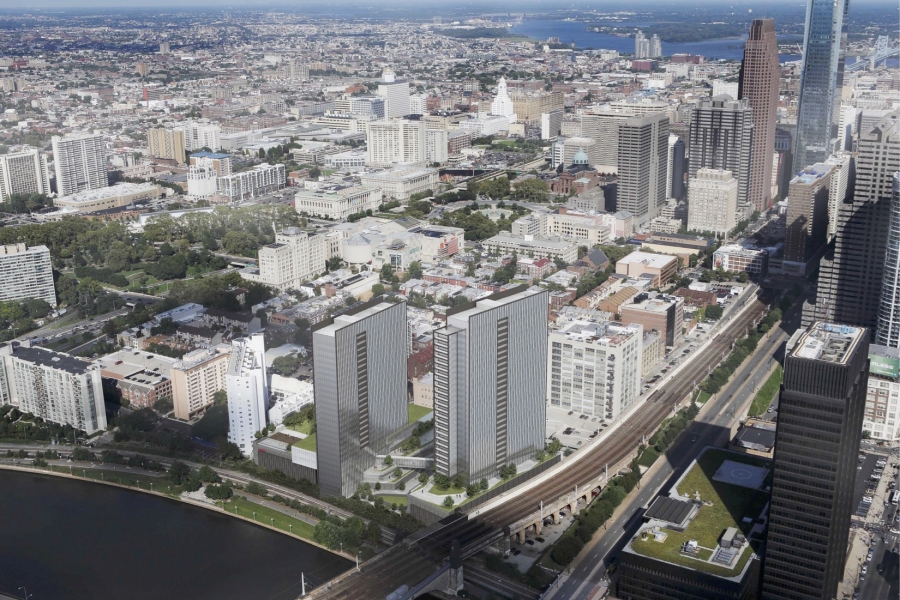
Riverwalk. Rendering via PMC Properties
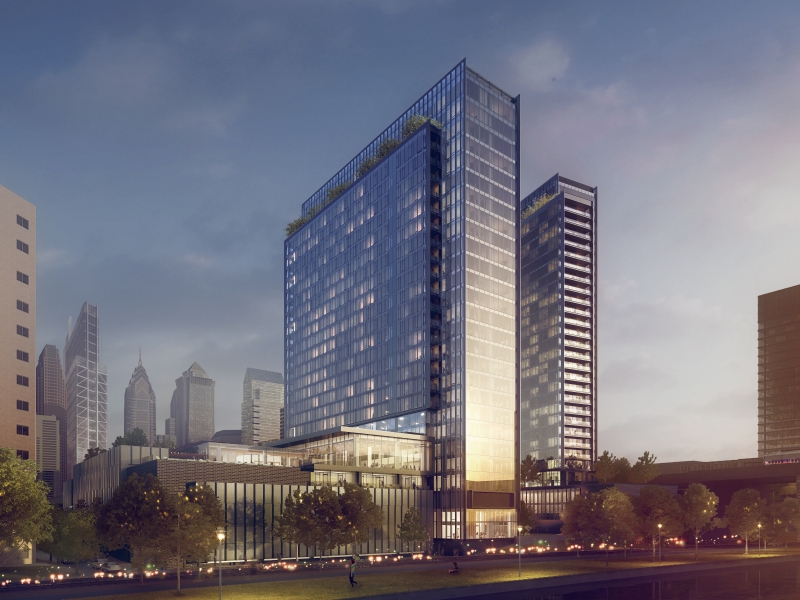
Riverwalk, looking southeast. Credit: PMC Property Group
Recent site condition
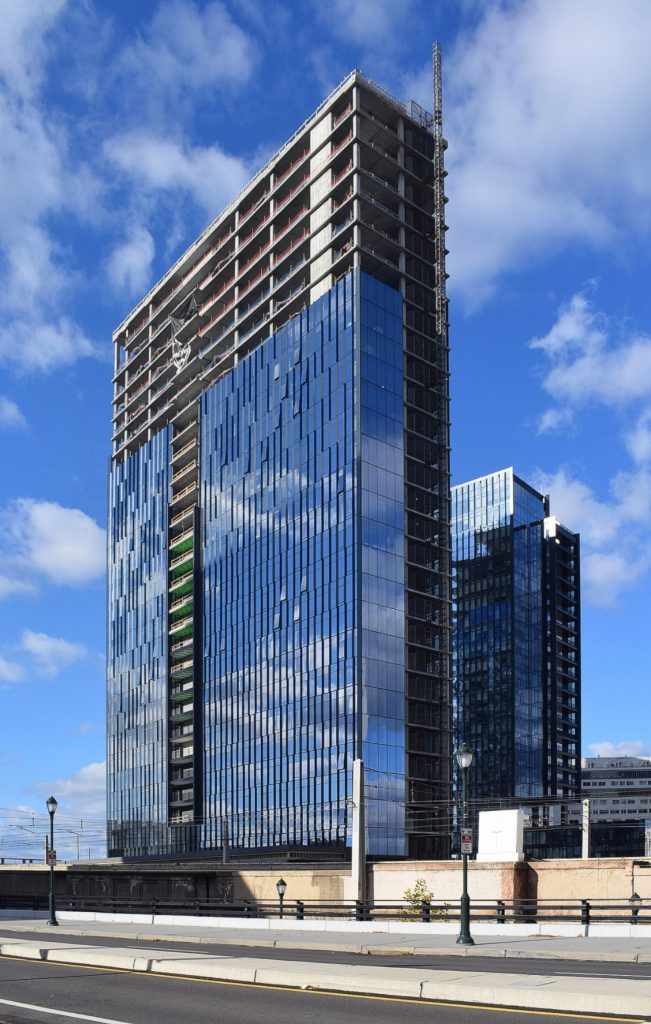
Riverwalk from John F. Kennedy Boulevard. Photo by Thomas Koloski
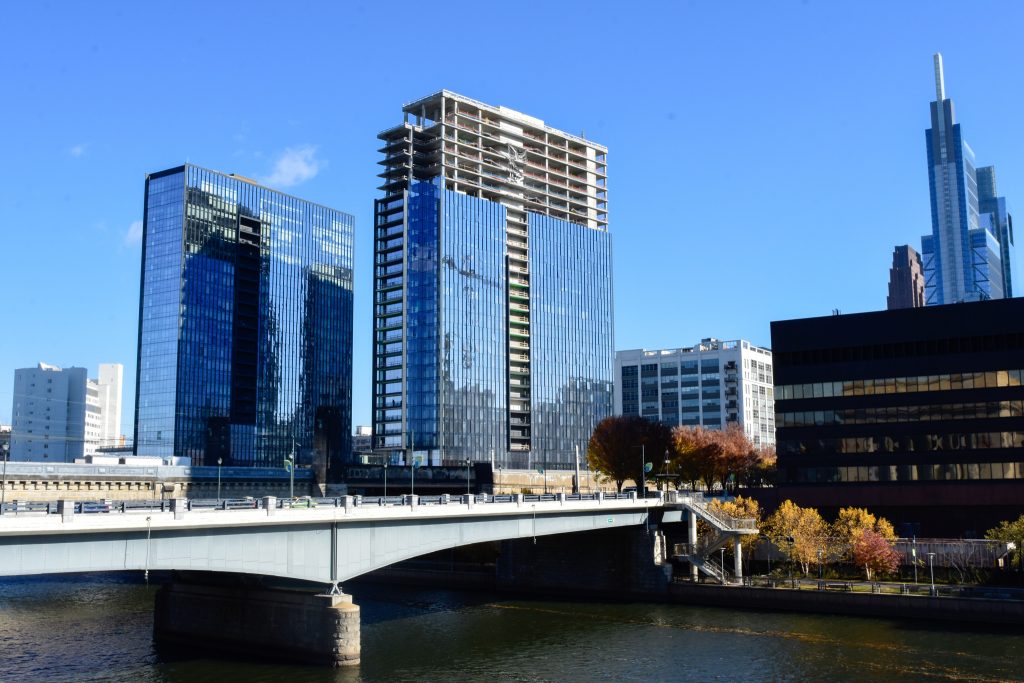
Riverwalk South at 60 North 23rd Street. Photo by Jamie Meller
#15: Schuylkill Yards West
3025 John F. Kennedy Boulevard, University City, West Philadelphia
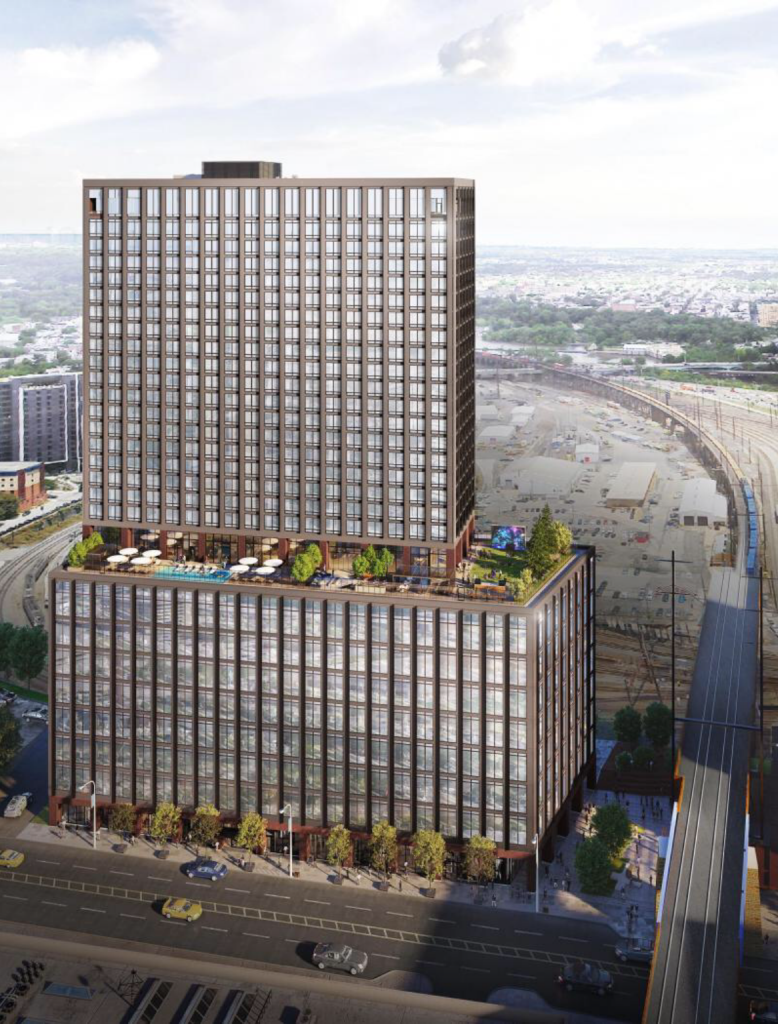
Rendering of 3025 John F. Kennedy Boulevard via Brandywine Realty
Height: 361 feet
Floors: 28
Primary use: Commercial, laboratory, residential
Floor area: 559,583 square feet
Architect: Practice for Architecture and Urbanism
Developer: Brandywine Realty Trust, Drexel University
Contractor: Hunter Roberts Construction Group
Current status: Under construction
Featured story: 28-story tower ready to rise at 3025 John F. Kennedy Boulevard in University City, West Philadelphia
Quick fact: The mixed-use tower under construction at 3025 John F. Kennedy Boulevard is a part of the 14-acre, multi-building Schuylkill Yards project that is being jointly developed by Brandywine Realty Trust and Drexel University.
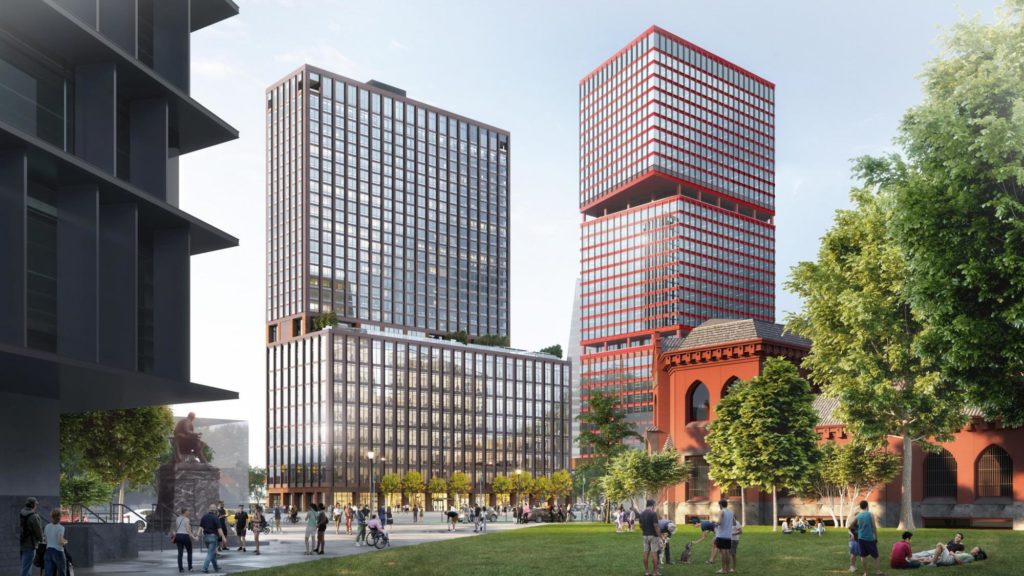
3025 John F. Kennedy Boulevard. Rendering credit: Practice for Architecture and Urbanism
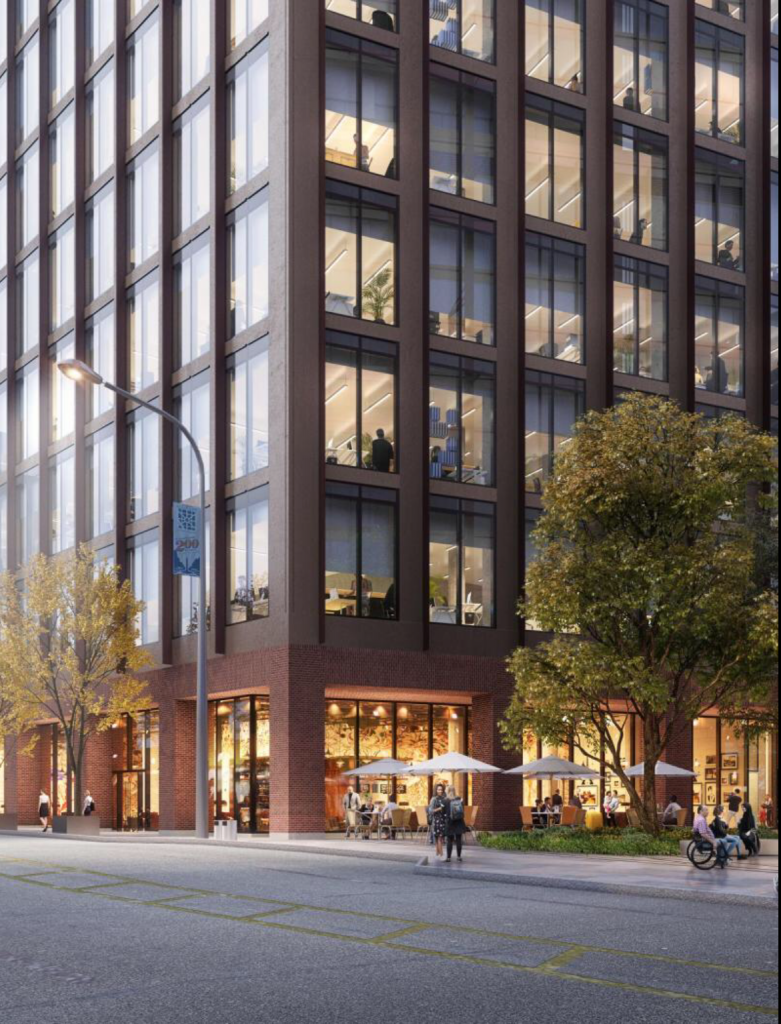
3025 JFK Boulevard Rendering via Brandywine Realty
Recent site condition
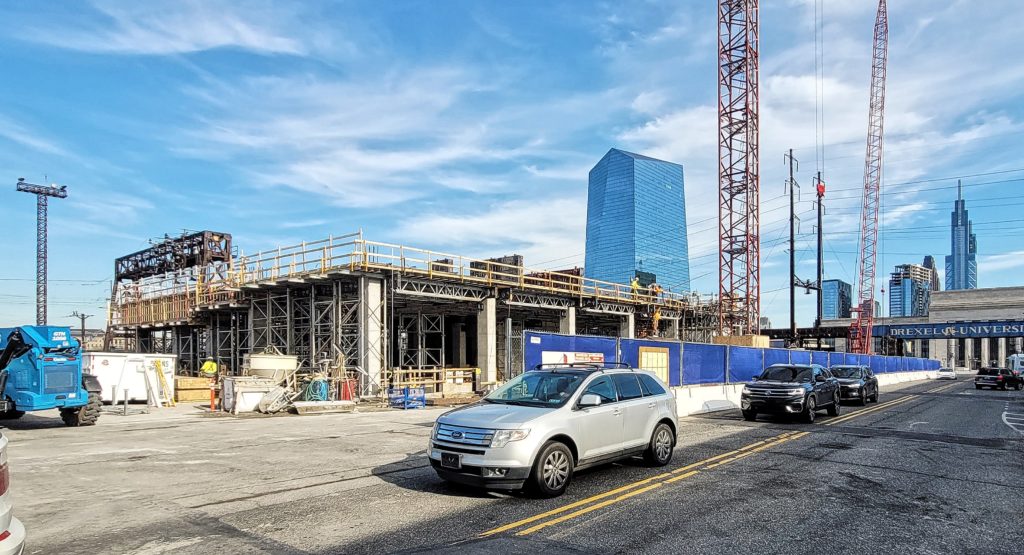
3025 John F. Kennedy Boulevard looking northwest. Photo by Thomas Koloski.
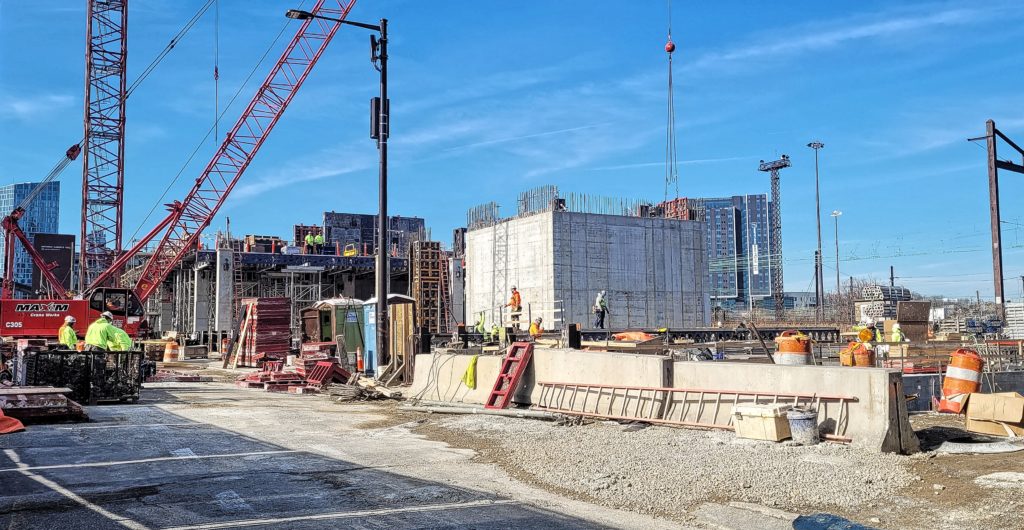
3025 John F. Kennedy Boulevard looking northwest. Photo by Thomas Koloski
#16: Roberts Center For Pediatric Research Phase Three
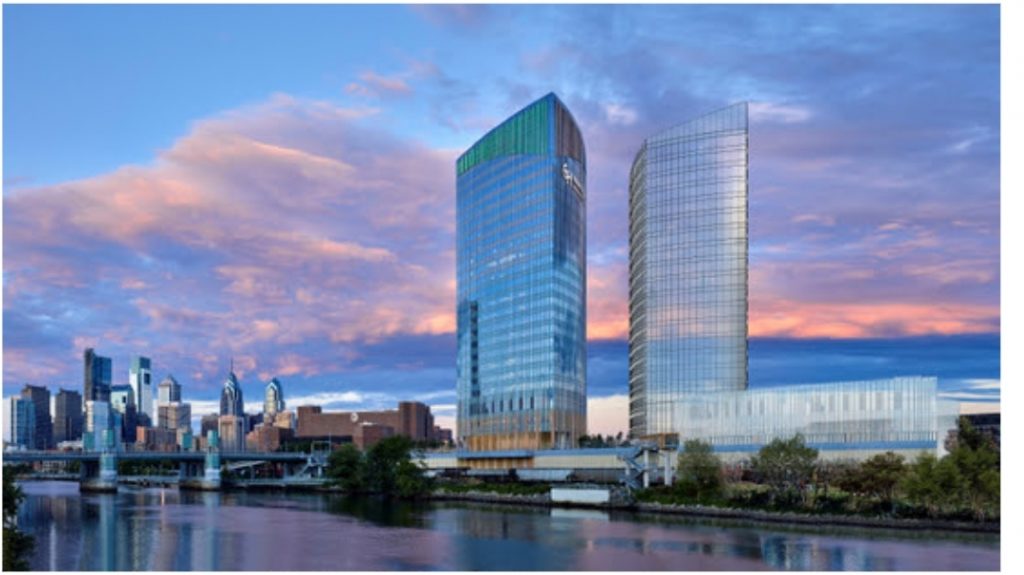
CHOP Roberts Center (left) and 730 Schuylkill Avenue (right). Image by the Children’s Hospital of Philadelphia
730 Schuylkill Avenue, Graduate Hospital, South Philadelphia
Height: 350 feet
Floors: 21
Primary use: Medical
Architect: Pelli Clarke Pelli Architects (presumed)
Developer: Children’s Hospital of Philadelphia
Current status: Proposed (no permits issued)
Quick fact: Roberts Center For Pediatric Research Phase Three is part of the Children’s Hospital of Philadelphia‘s four-tower development planned on the South Philadelphia side of the Schuylkill River, where one high-rise has been constructed so far. The proposal is also part of CHOP’s $3.4 billion expansion plan that spans both sides of the river.
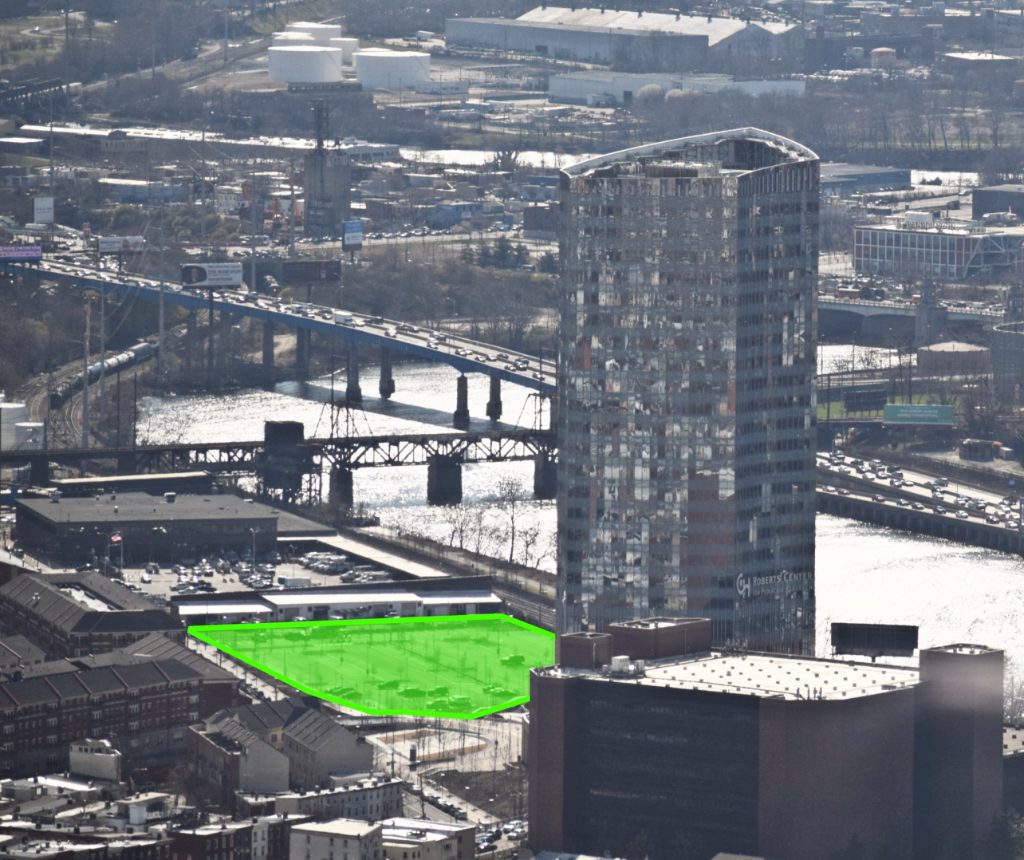
730 Schuylkill Avenue site from One Liberty Place. Photo by Thomas Koloski
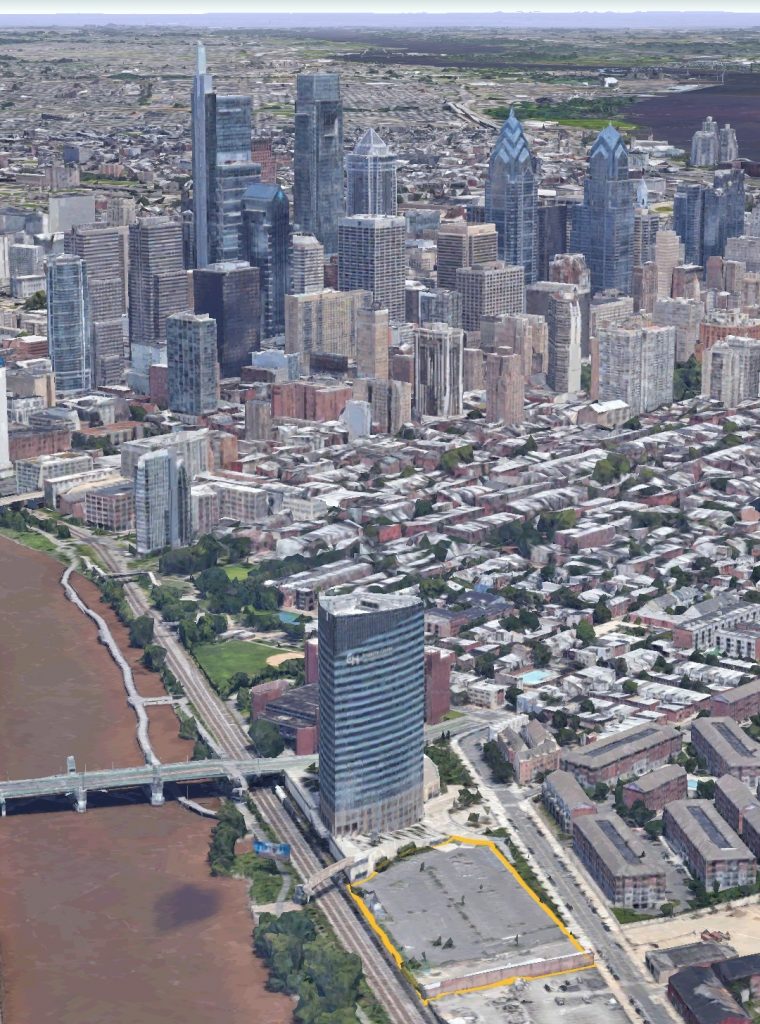
Site of 730 Schuylkill Avenue. Image via Google Earth
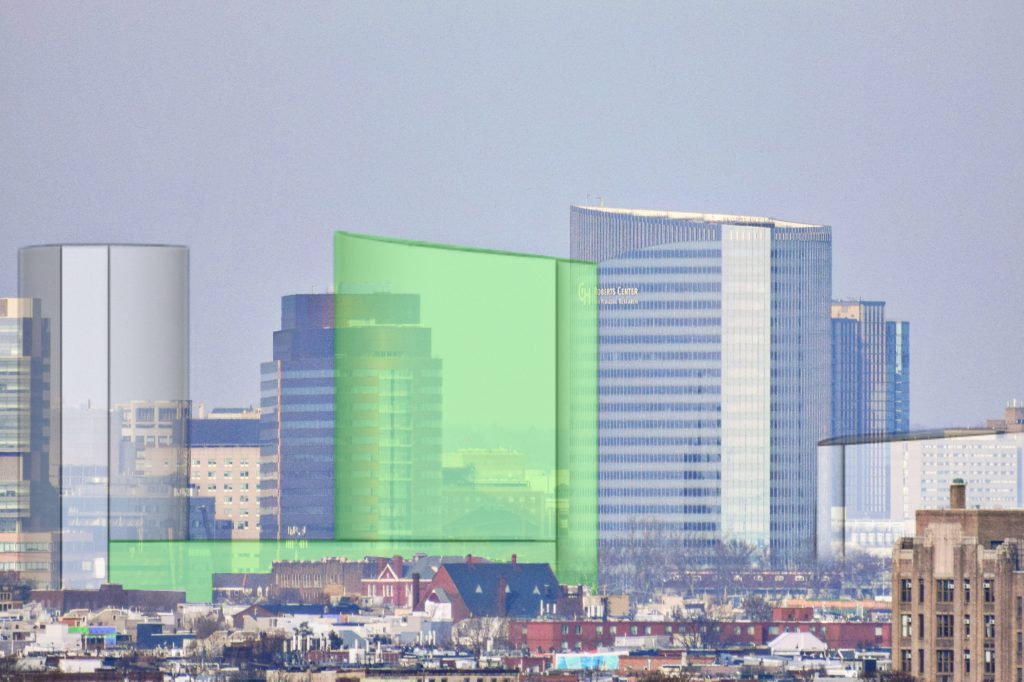
730 Schuylkill Avenue from the Walt Whitman Bridge. Photo and model by Thomas Koloski
Recent site condition
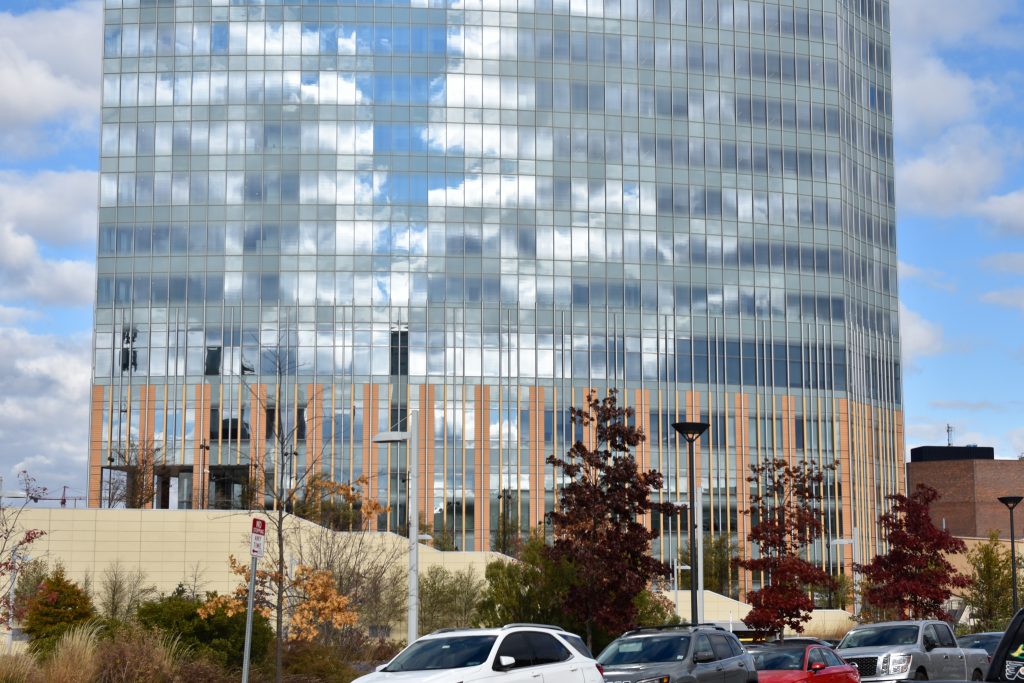
734 Schuylkill Avenue. December 2021. Photo by Jamie Meller
#17: 21M
2100 Market Street, Center City West
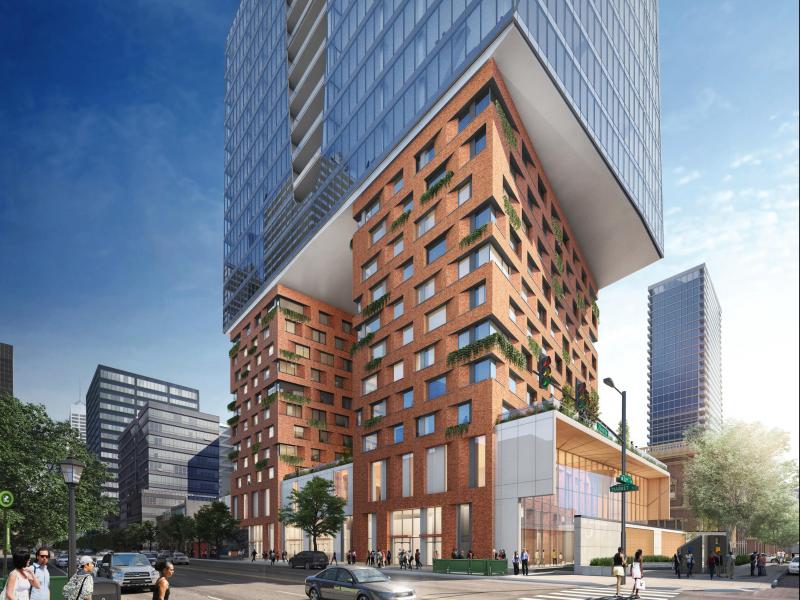
21M at 2100 Market Street; rendering as seen from the corner of Market Street and North 22nd Street. Credit: Brandywine Realty Trust
Height: 350 feet
Floors: 23
Primary use: Residential, retail
Floor area: 535,245 square feet
Architect: Edry McHenry Architects
Developer: Brandywine Realty Trust
Current status: Proposed (no permits issued)
Featured story: The 17th place on Philly YIMBY’s December Countdown goes to 21M, a 350-foot-tall tower planned at 2100 Market Street in Center City West
Quick fact: Arguably the most avant-garde high-rise currently on the drawing boards in Philadelphia, 21M combines 477,695 square feet on the large upper floors with 145,066 square feet of residential space on the smaller, column-like lower floors.
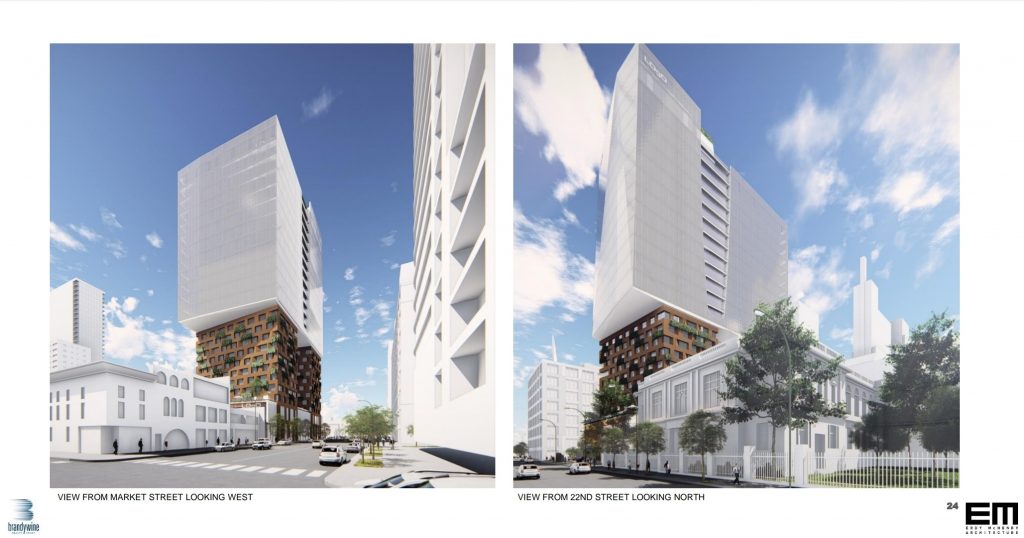
21M rendering via Center City Residents Association
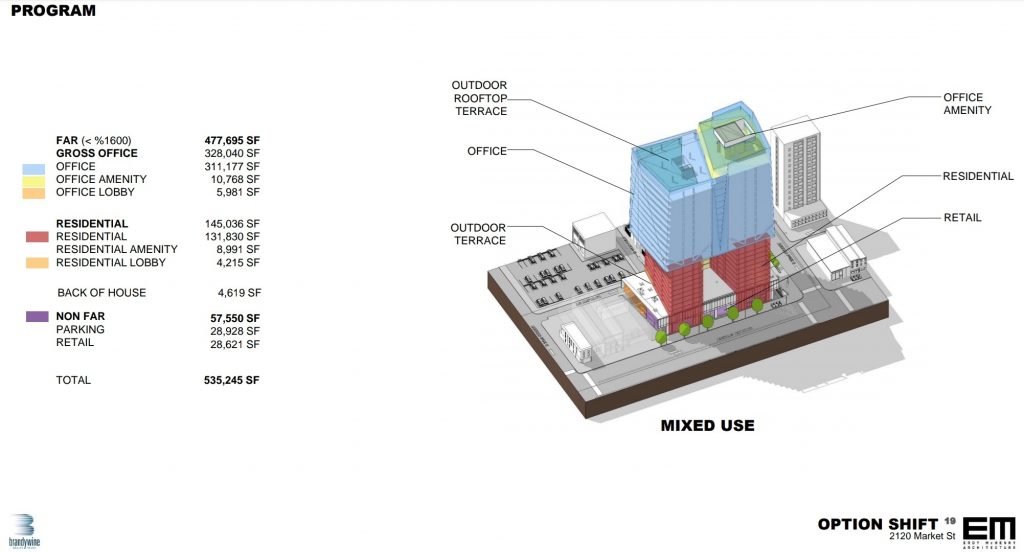
21M at 2100 Market Street via Center City Residents Association
Recent site condition
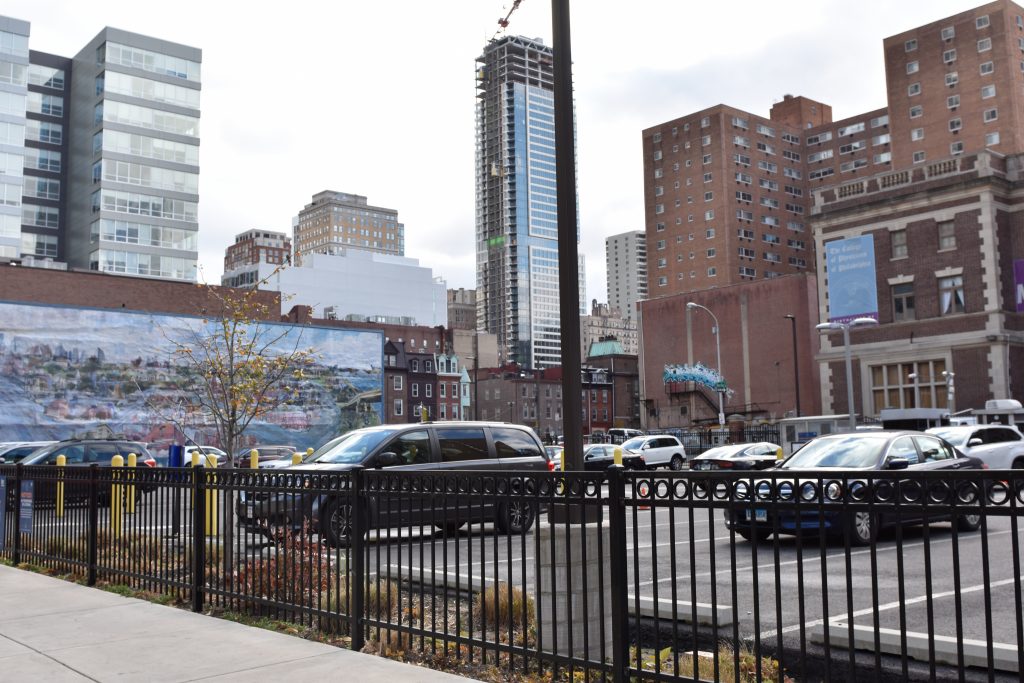
2100 Market Street. December 2021. Photo by Jamie Meller
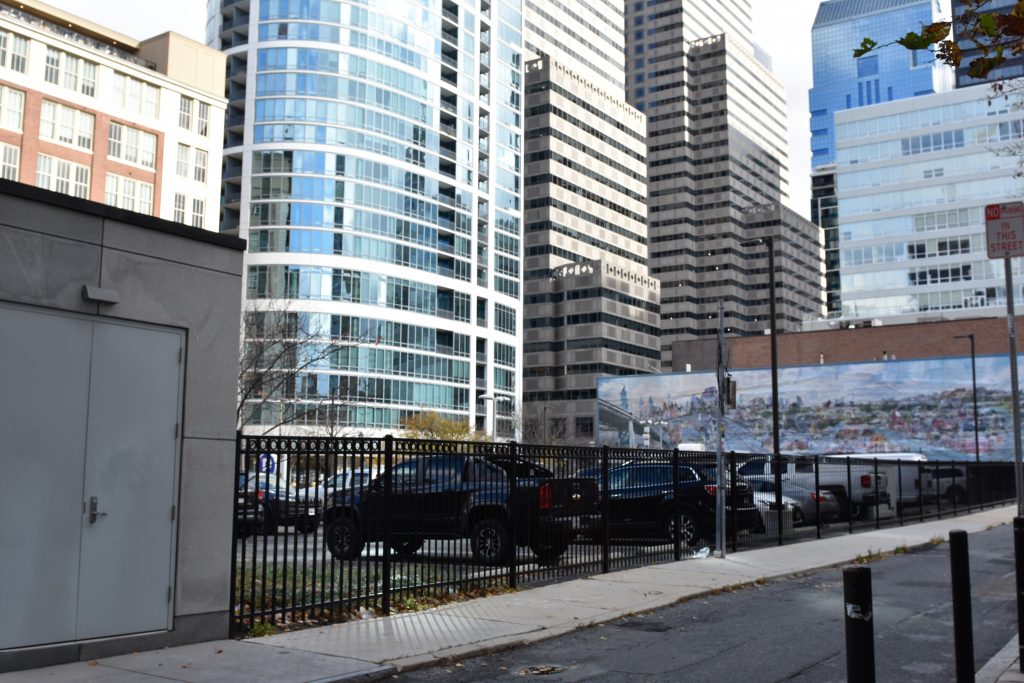
2100 Market Street. December 2021. Photo by Jamie Meller
#18: 1620 Sansom Street
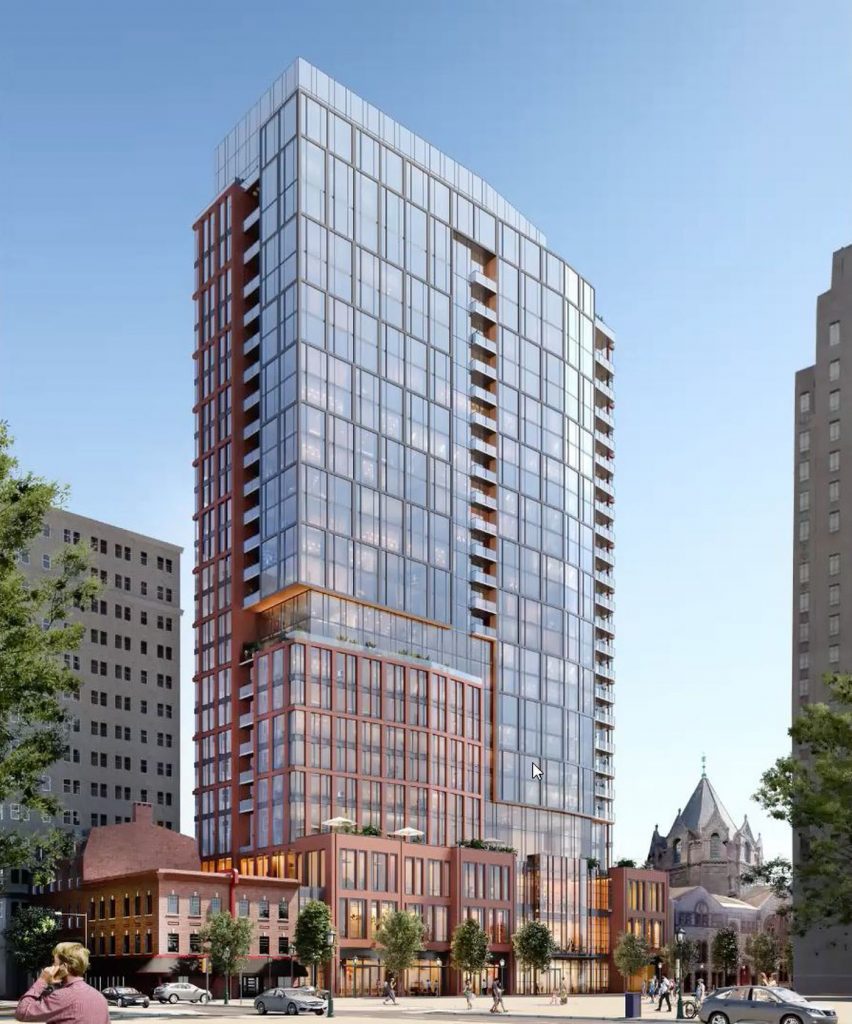
1620 Sansom Street. Credit: Solomon Cordwell Buenz
Rittenhouse Square, Center City
Height: 340 feet
Floors: 28
Primary use: Residential (306 rental units)
Floor area: 376,500 square feet
Architect: Solomon Cordwell Buenz
Developer: Southern Land Company
Contractor: Hunter Roberts Construction Group
Current status: Under construction (excavation)
Featured story: Excavation underway at site of 28-story tower at 1620 Sansom Street in Rittenhouse Square, Center City
Quick fact: Located a block to the south of the Liberty Place towers and two blocks to the northeast of Rittenhouse Square Park, 1620 Sansom Street will replace a multi-level garage, which used to squander valuable space in the centrally-located, walking-friendly district, with a high-density residential structure and ground-level retail that will contribute to a pedestrian-friendly streetscape.
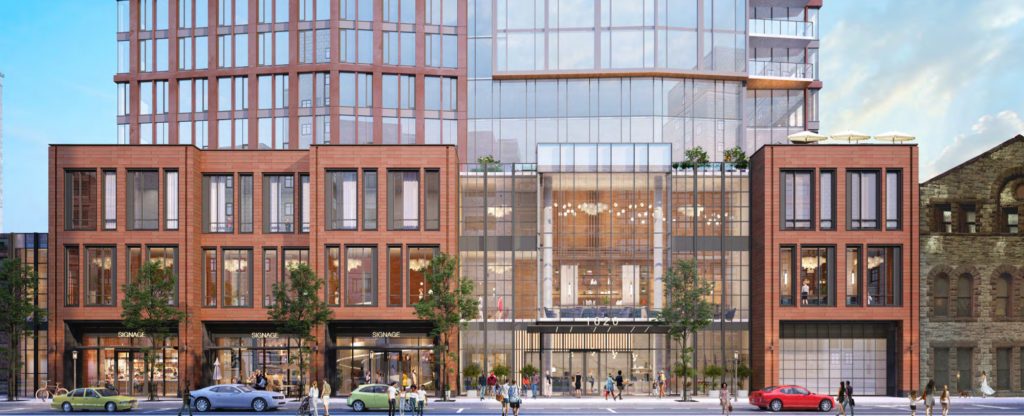
Rendering of 1620 Sansom Street. Credit: Solomon Cordwell Buenz.
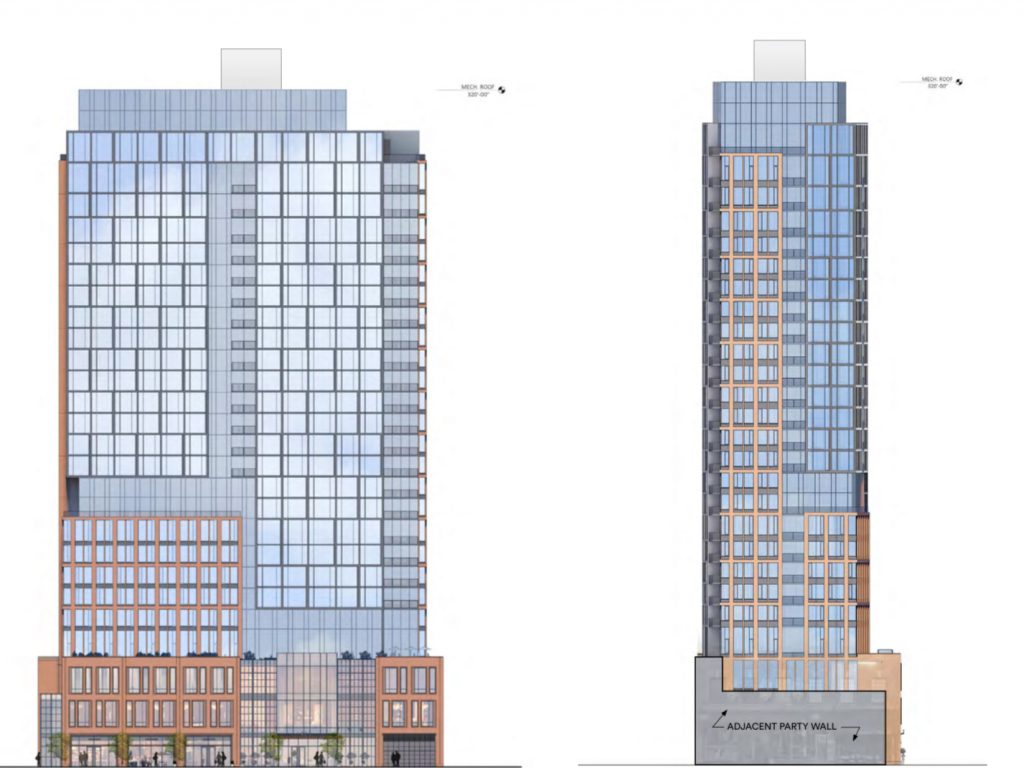
Rendering of 1620 Sansom Street. Credit: Solomon Cordwell Buenz.
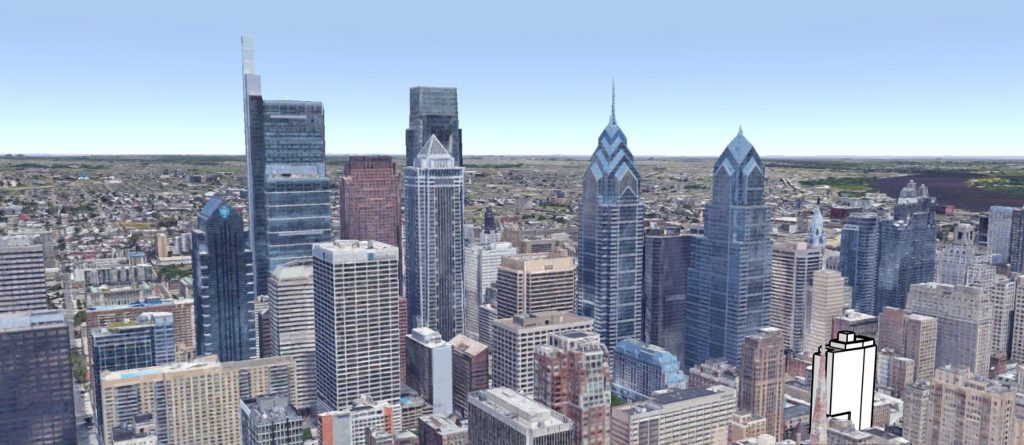
1620 Sansom Street massing. Original image from Google Earth, edit and model by Thomas Koloski
Recent site condition
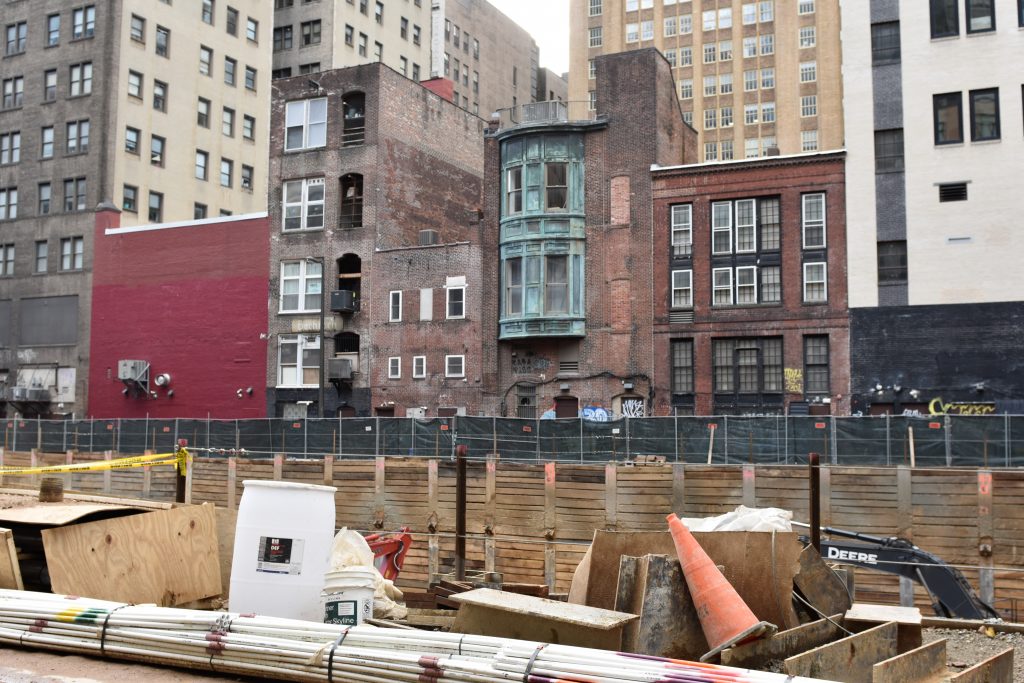
1620 Sansom Street. December 2021. Photo by Jamie Meller
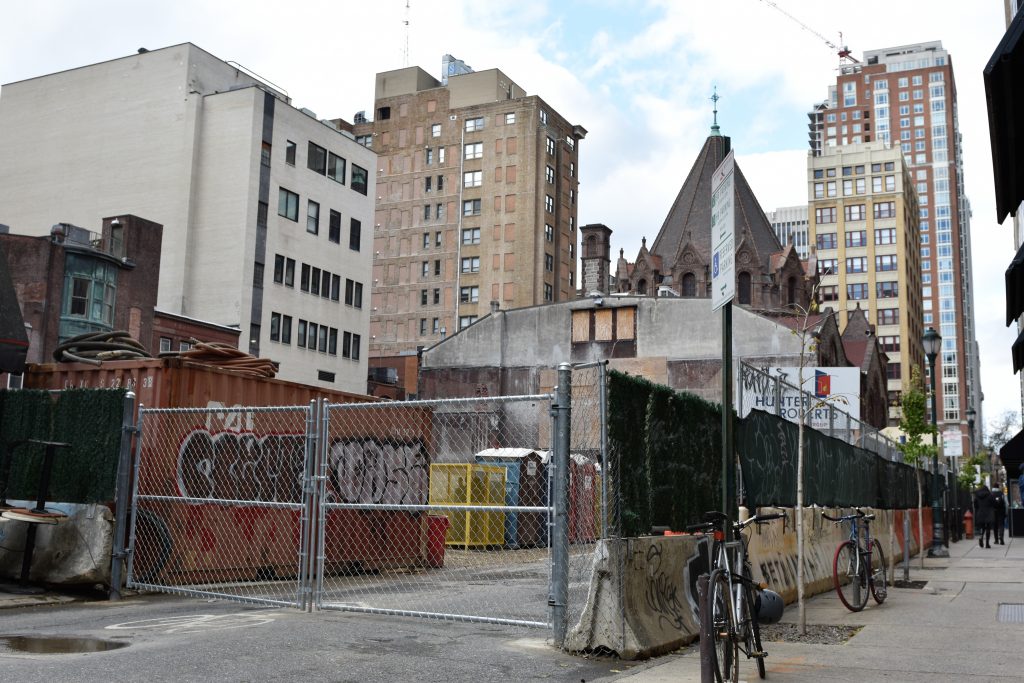
1620 Sansom Street. December 2021. Photo by Jamie Meller
#19: 33 North 22nd Street
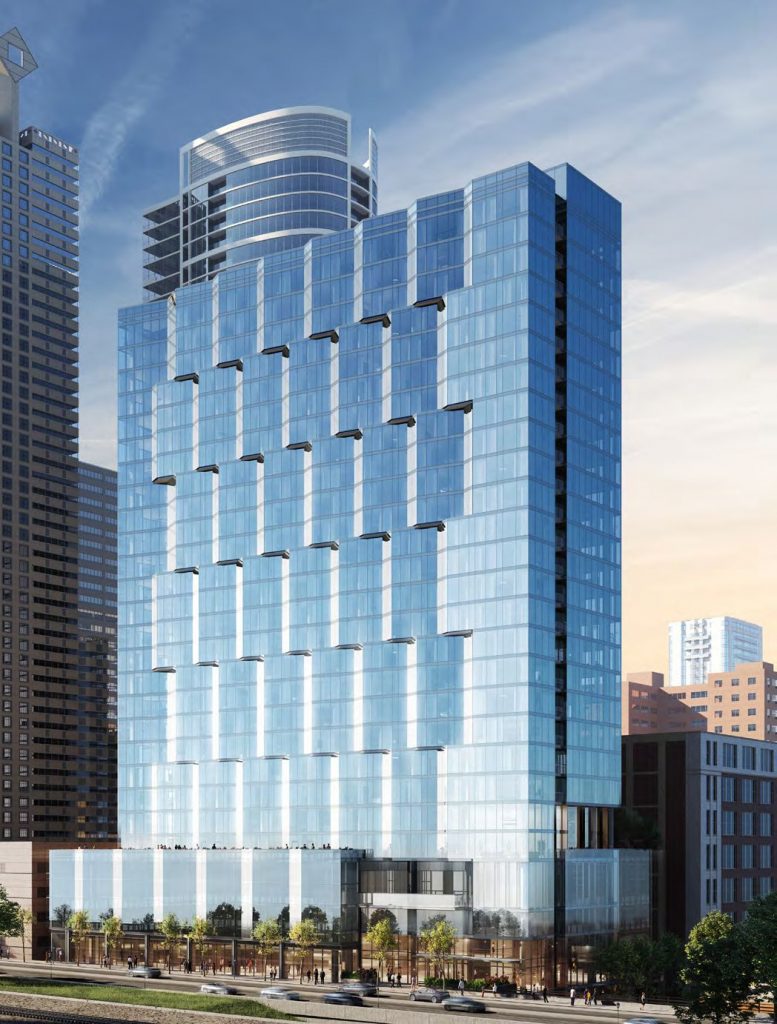
33 North 22nd Street. Credit: Solomon Cordwell Buenz.
Height: 328 feet
Floors: 29
Primary use: Residential (341 units)
Floor area: 456,380 square feet
Architect: Solomon Cordwell Buenz
Developer: PMC Property Group
Contractor: PMC Property Group
Current status: Proposed (permits issued)
Featured story: Parking lot awaits construction of 328-foot-tall, 29-story residential tower at 33 North 22nd Street in Center City West
Quick fact: The rippling-glass tower planned at 33 North 22nd Street will rise from a challenging site, providing resident entrances from both 18th Street and the elevated John F. Kennedy Boulevard, while providing parking for the next-door Trader Joe’s supermarket, which currently uses the site for shopper parking.
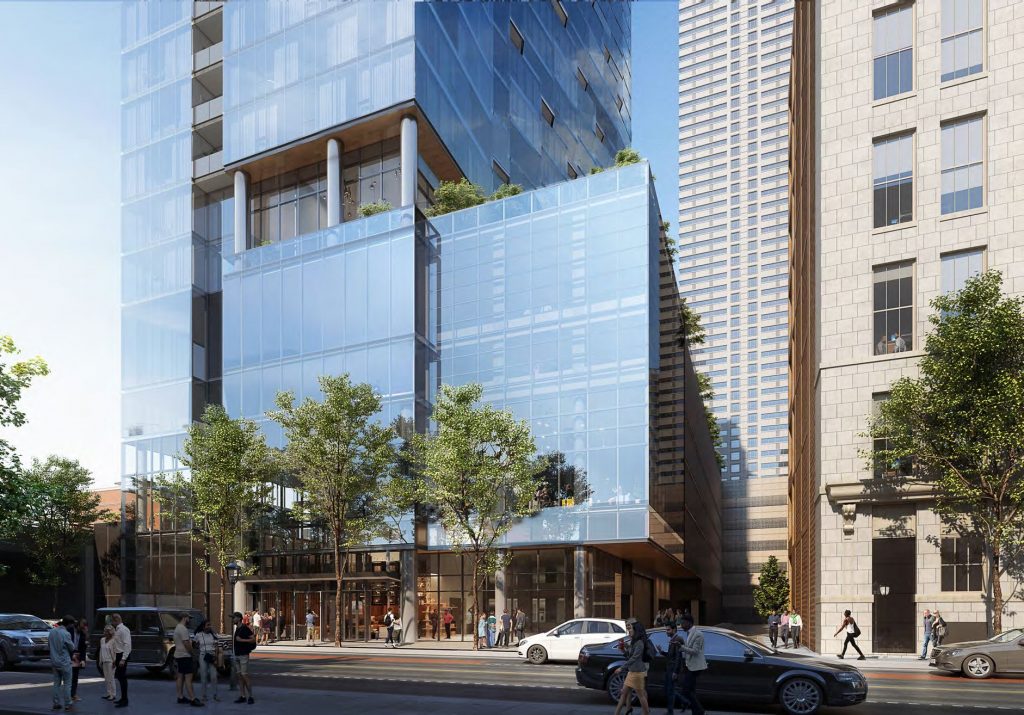
Rendering of 33 North 22nd Street. Credit:Solomon Cordwell Buenz.
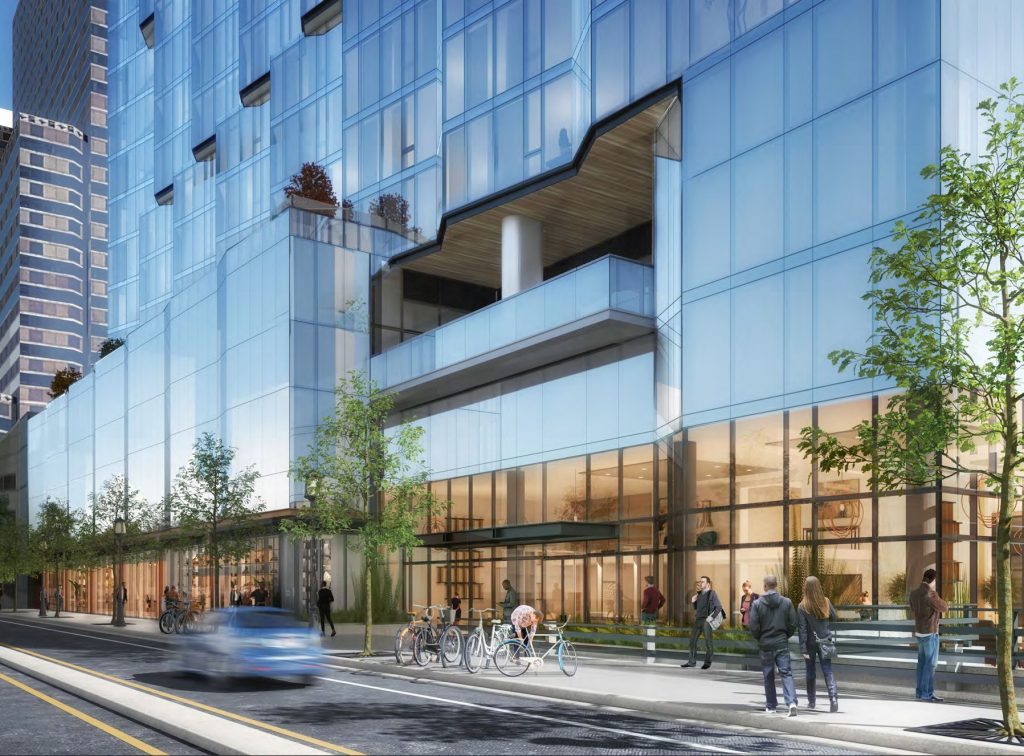
33 North 22nd Street. Credit: Solomon Cordwell Buenz.
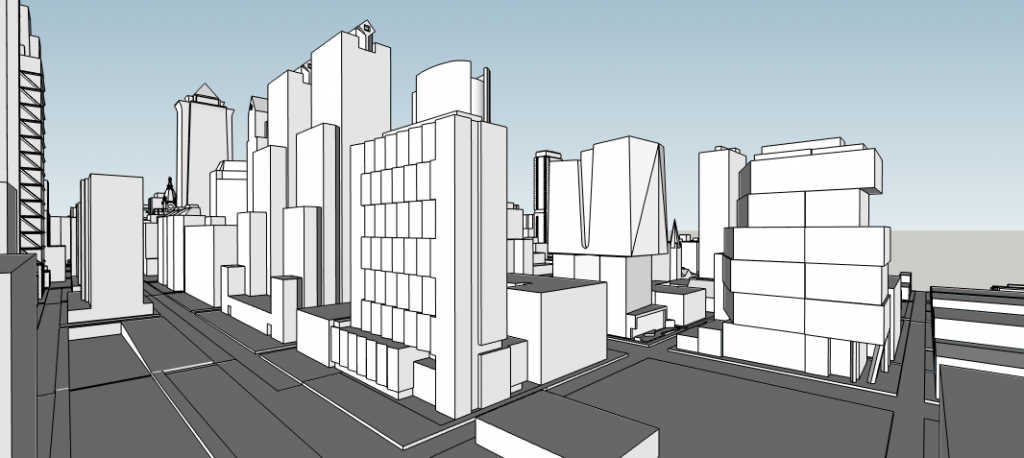
33 North 22nd Street, 21M, and 2222 Market Street as seen from from Riverwalk. Model By Thomas Koloski
Recent site condition
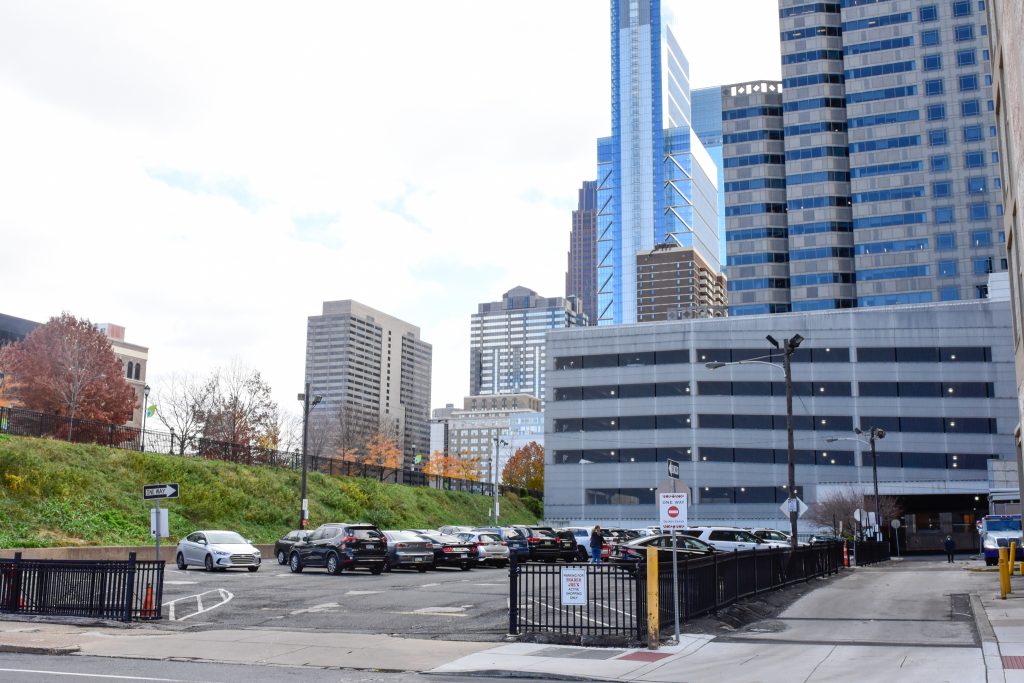
33 North 22nd Street. December 2021. Photo by Jamie Meller
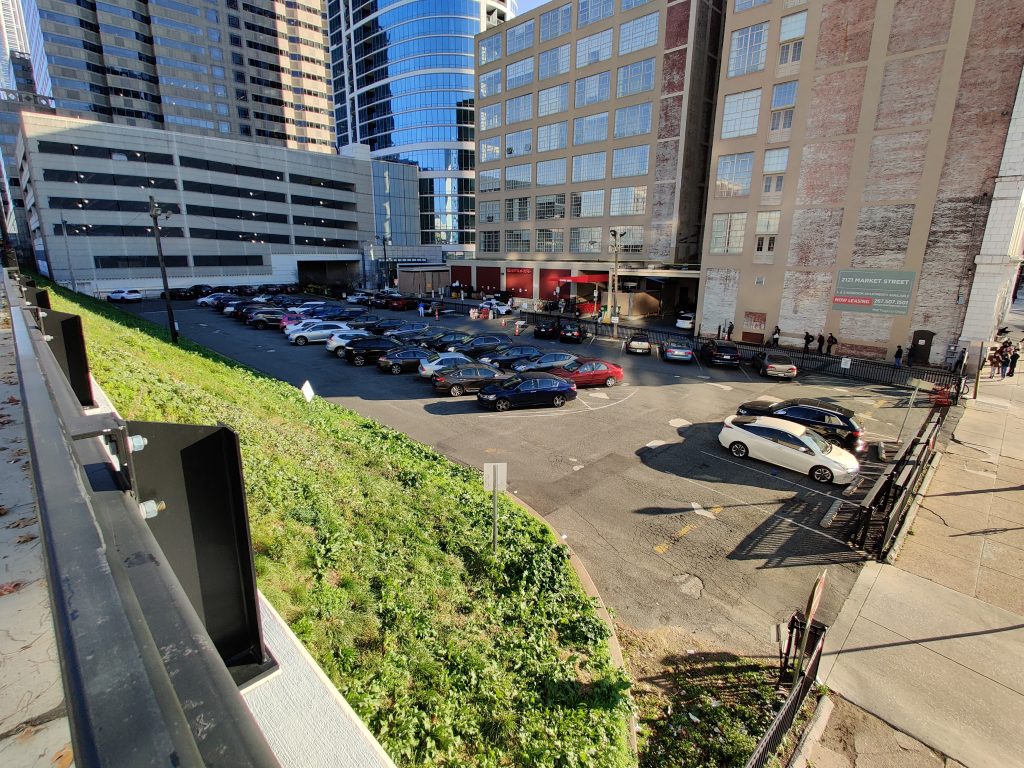
33 North 22nd Street site looking southwest. Photo by Thomas Koloski
#20: 709-13 Chestnut Street
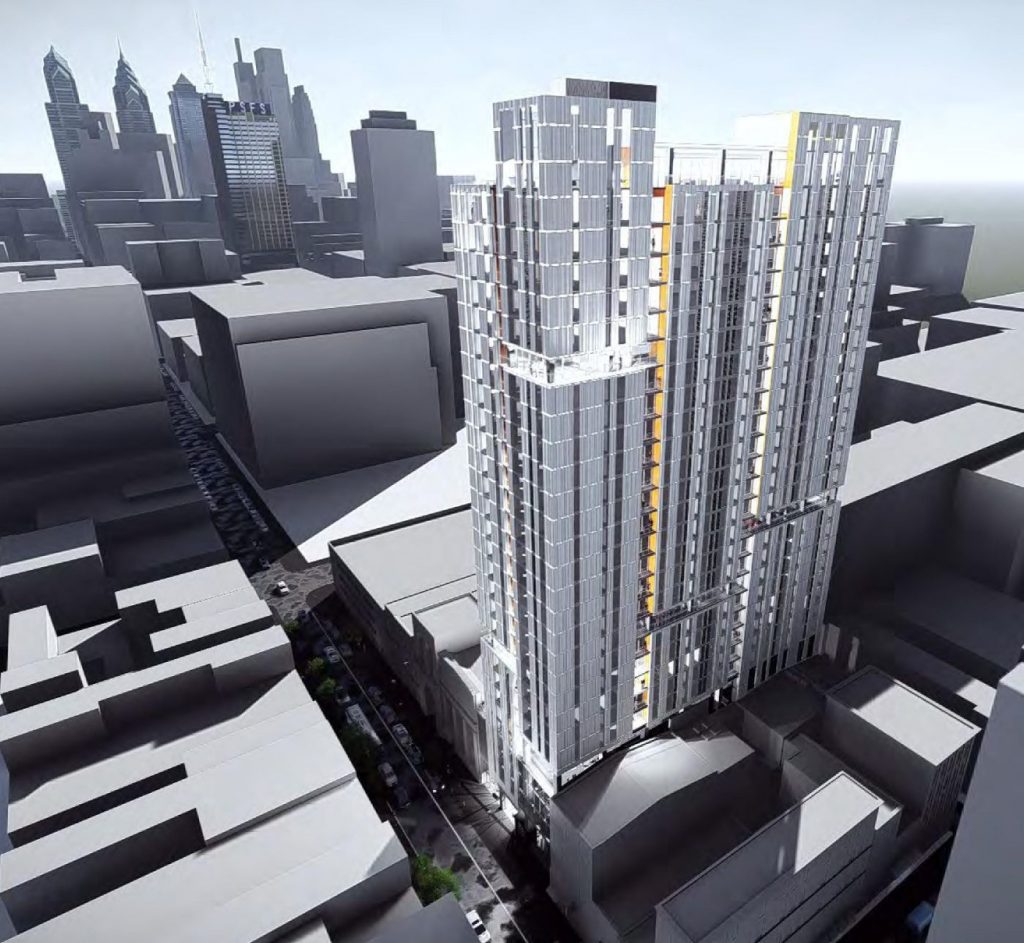
709 Chestnut Street (aka 709-13 Chestnut Street). Credit: Edry McHenry Architects
Height: 317 feet
Floors: 27
Primary use: Residential
Architect: Edry McHenry Architects
Developers: Roseland Properties, Parkway Corporation
Current status: Proposed (no permits issued)
Featured story: The 20th place on Philadelphia YIMBY’s December Countdown goes to 27-story tower planned at 709-13 Chestnut Street in Market East, Center City
Quick fact: The 27-story tower planned at 709-13 Chestnut Street is being jointly developed by Roseland Properties and the Parkway Corporation, with the latter specializing in owning and operating parking lots until a development-favorable opportunity arises.
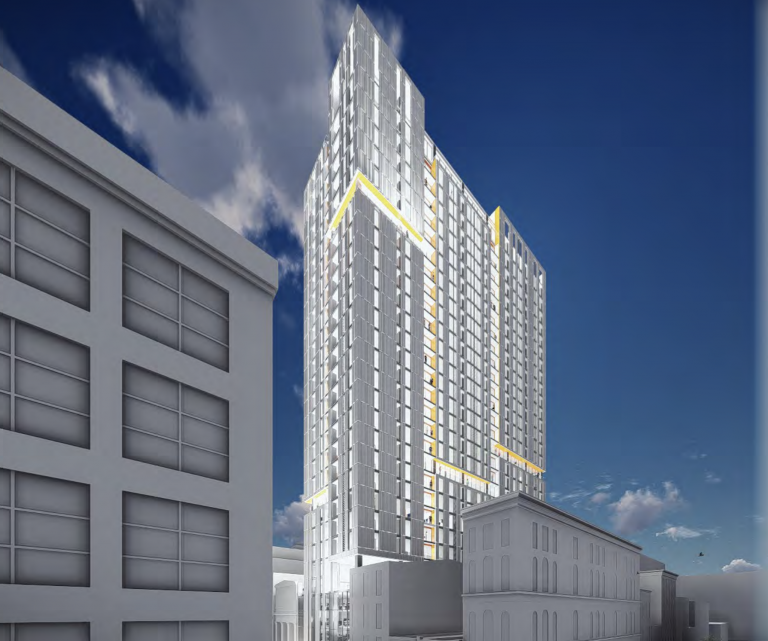
709-713 Chestnut Street. Credit: Parkway Corporation, Erdy McHenry Architecture
Recent site condition
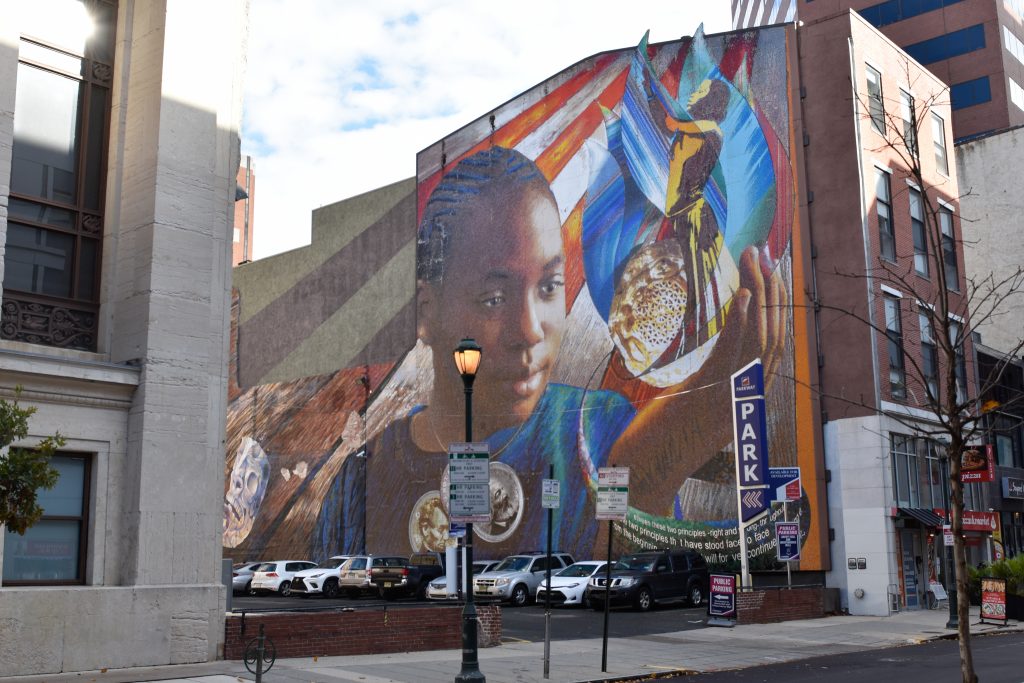
709 Chestnut Street. December 2021. Photo by Jamie Meller
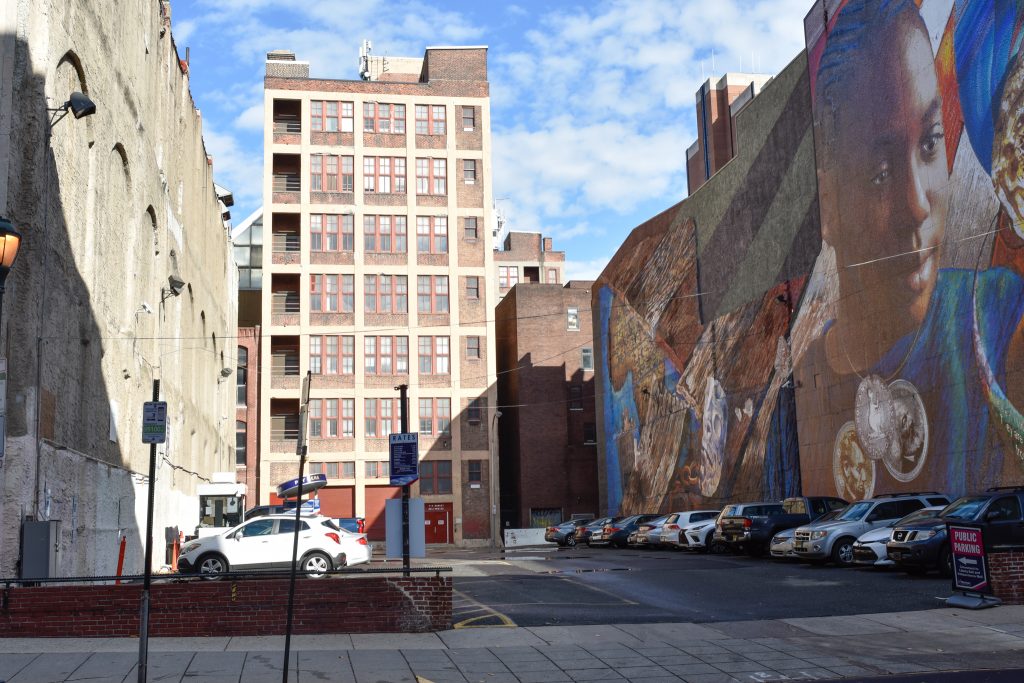
709 Chestnut Street. December 2021. Photo by Jamie Meller
#21 (tie): 300 North Christopher Columbus Boulevard
Northern Liberties, Lower North Philadelphia
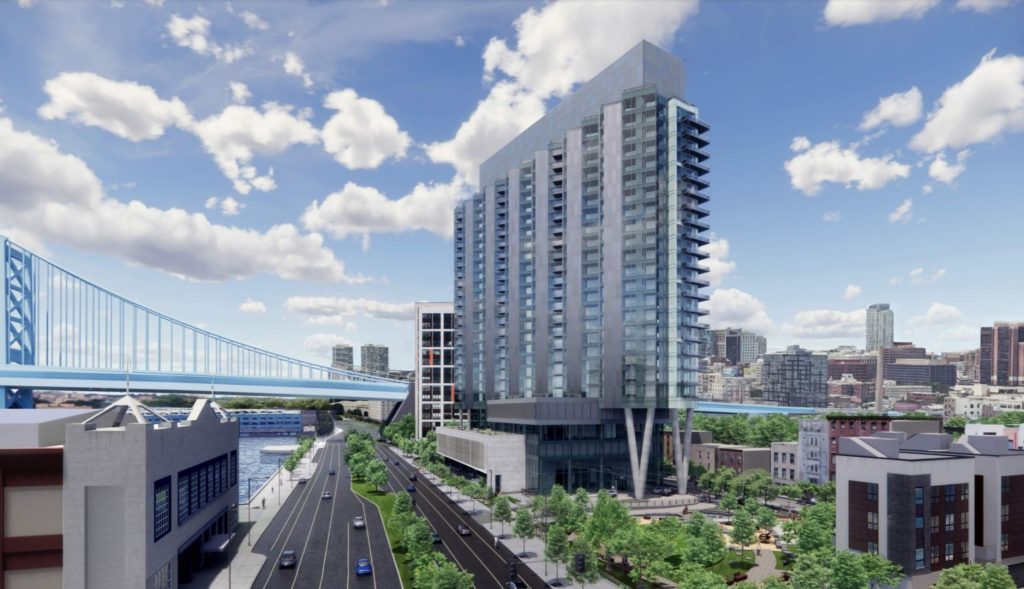
300 North Christopher Columbus Boulevard looking south. Image by Handel Architects
Height: 315 feet
Floors: 24
Primary use: Residential (360 units)
Floor area: 345,301 square feet
Architect: Handel Architects
Developer: The Durst Organization
Contractor: Hunter Roberts Construction Group
Current status: Proposed (permits issued)
Quick fact: The development proposed at 300 North Christopher Columbus Boulevard will rise on the Delaware River waterfront, near the border between Northern Liberties to the north and Old City to the south. The plan’s intelligent massing allocates the bulk of the floor space into a slender, cantilevered tower slab, opening up nearly half of the lot for a new public park.
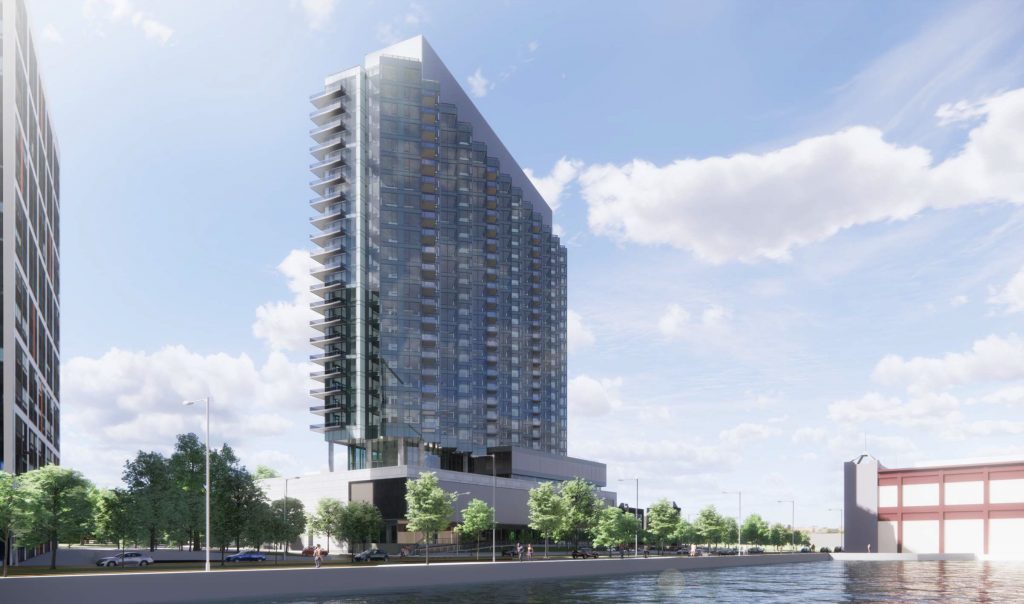
300 North Christopher Columbus Boulevard. Credit: Handel Architects
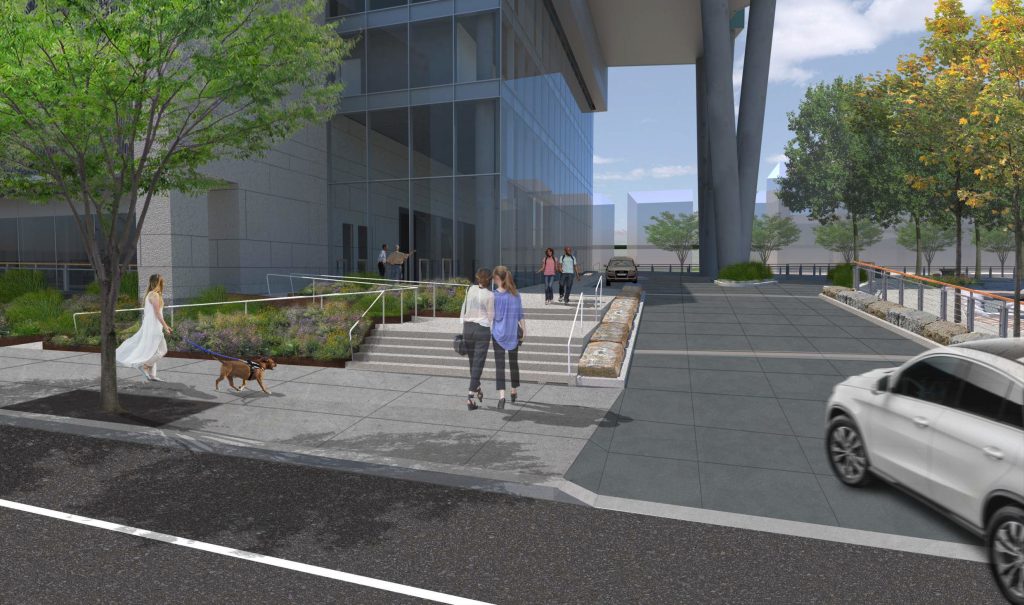
300 North Christopher Columbus Boulevard. Credit: Handel Architects
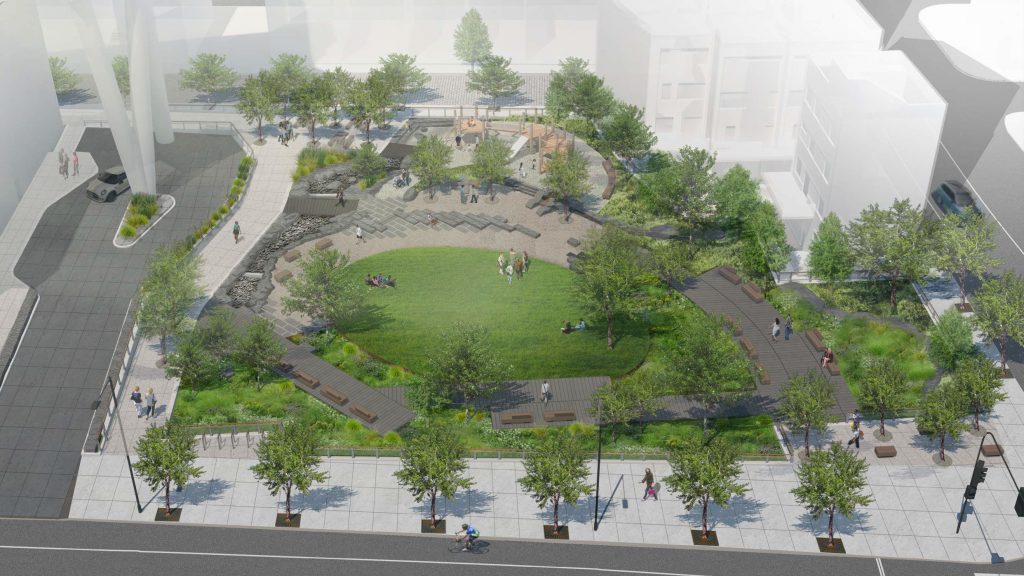
300 North Christopher Columbus Boulevard. Credit: Handel Architects
Recent site condition
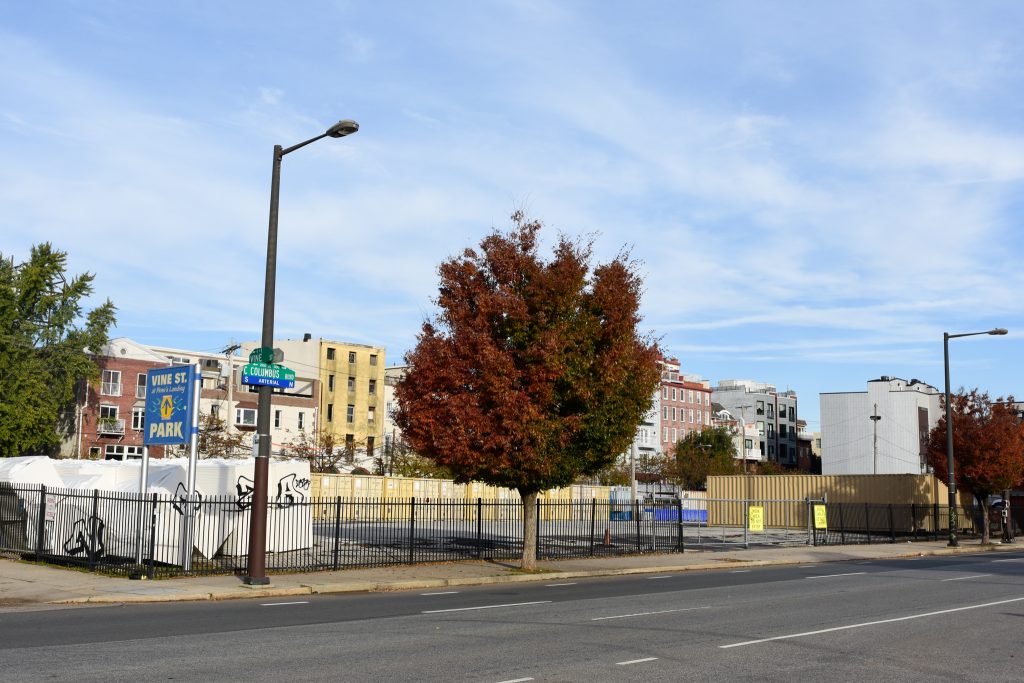
300 North Columbus Boulevard. Photo by Jamie Meller
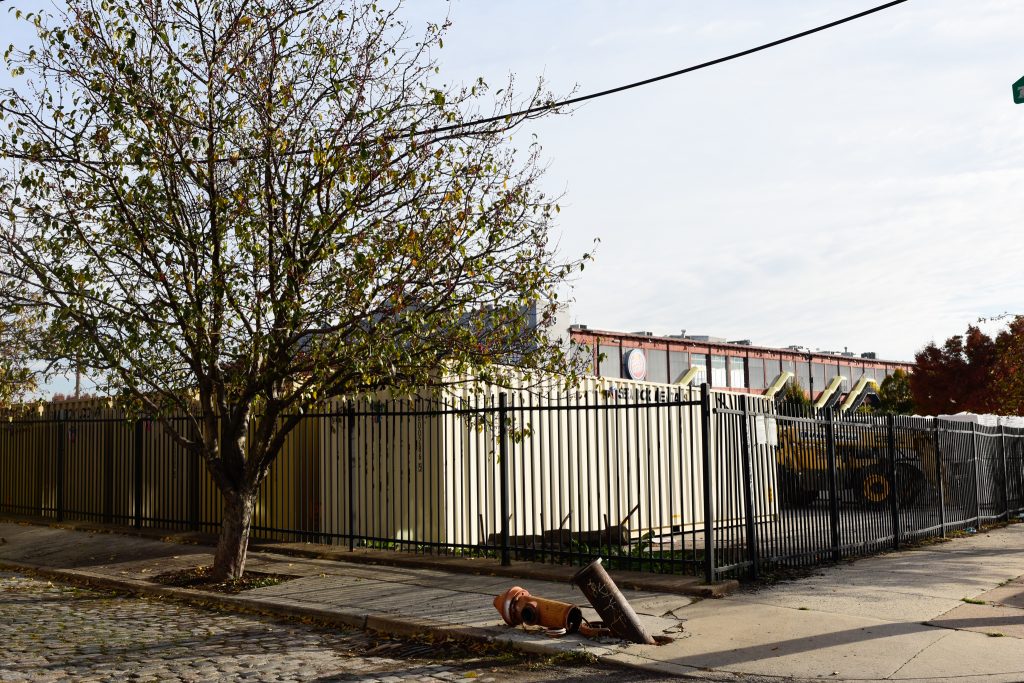
300 North Columbus Boulevard. Photo by Jamie Meller
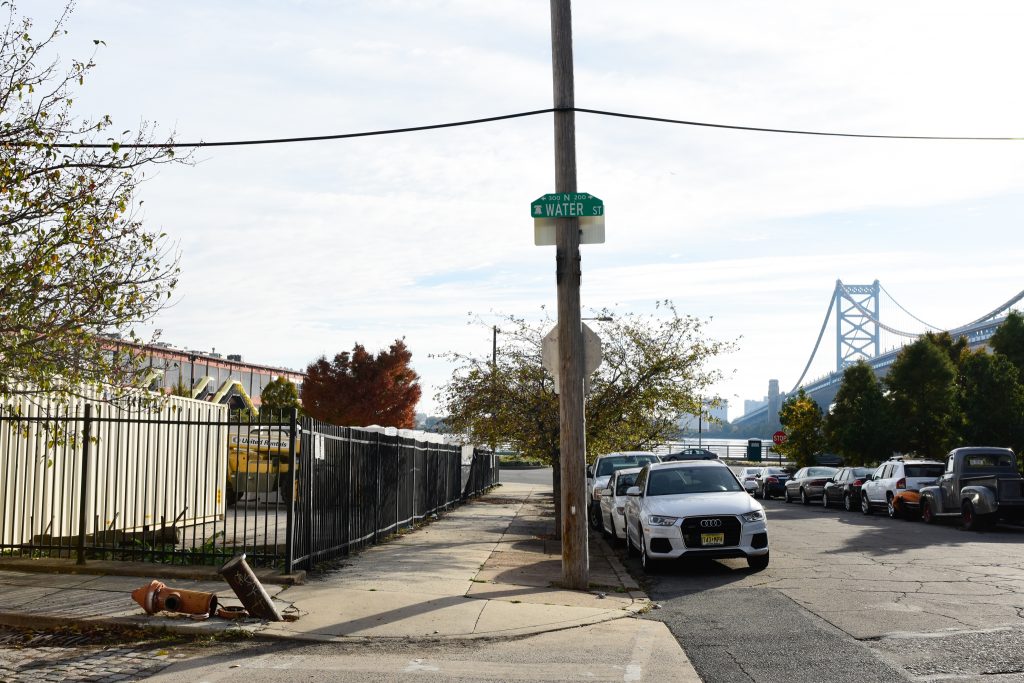
300 North Columbus Boulevard. Photo by Jamie Meller
#21 (tie): 702 Sansom Street
Jewelers Row, Market East, Center City
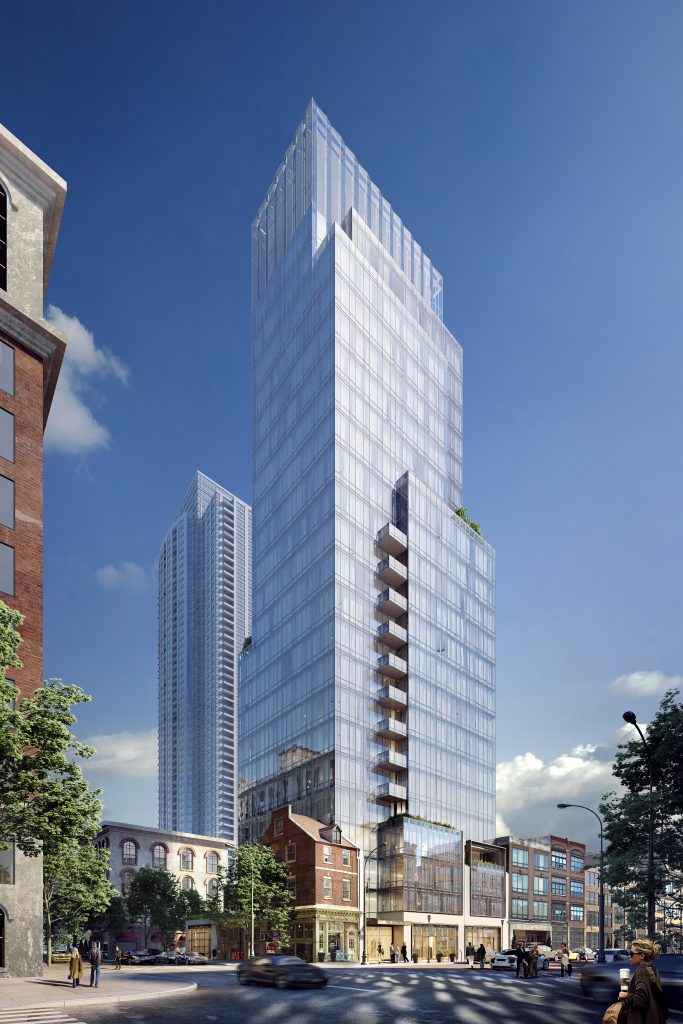
702 Sansom Street. Credit: SLCE Architects
Height: 315 feet
Floors: 24
Primary use: Residential (85 units)
Architect: SLCE Architects
Developer: Toll Brothers
Current status: Proposed (no permits issued)
Featured story: The 22nd place on Philly YIMBY’s December Countdown goes to 24-story tower planned at 702 Sansom Street in Market East, Center City
Quick fact: The development at 702 Sansom Street controversially replaces a series of ornate prewar buildings along Center City’s storied Jewelers Row. Since the aforementioned buildings have already been demolished, the key to successful development at the site is not any sort of height reduction, but rather a retail-oriented, pedestrian-friendly ground level that will harmonize with the historic stretch, where protections ought to be strengthened for remaining historic buildings that incentivize air rights sales over direct redevelopment.
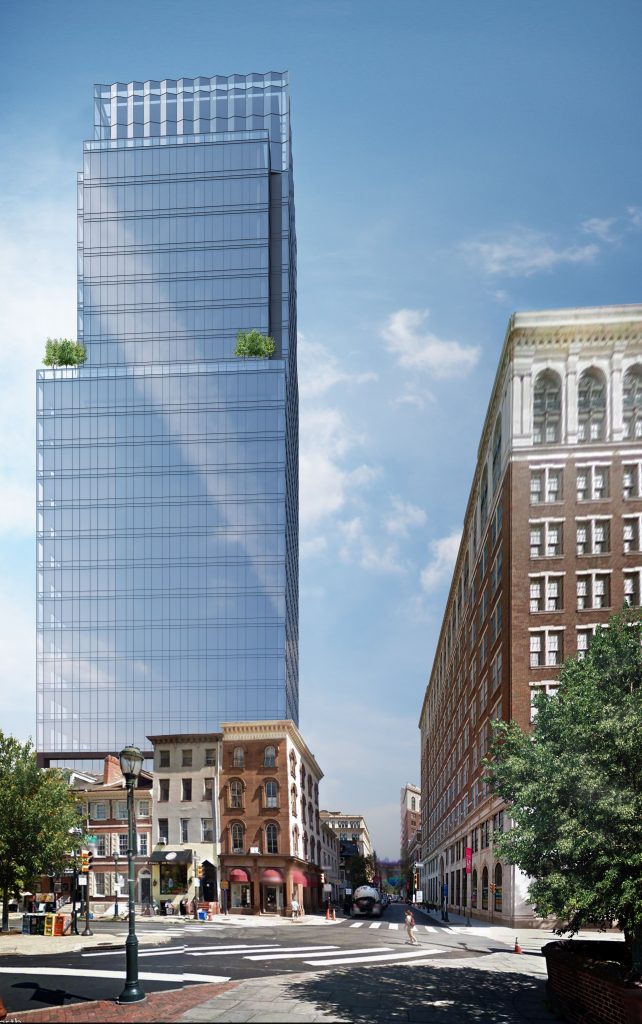
702 Sansom Street via Toll Brothers
Recent site condition
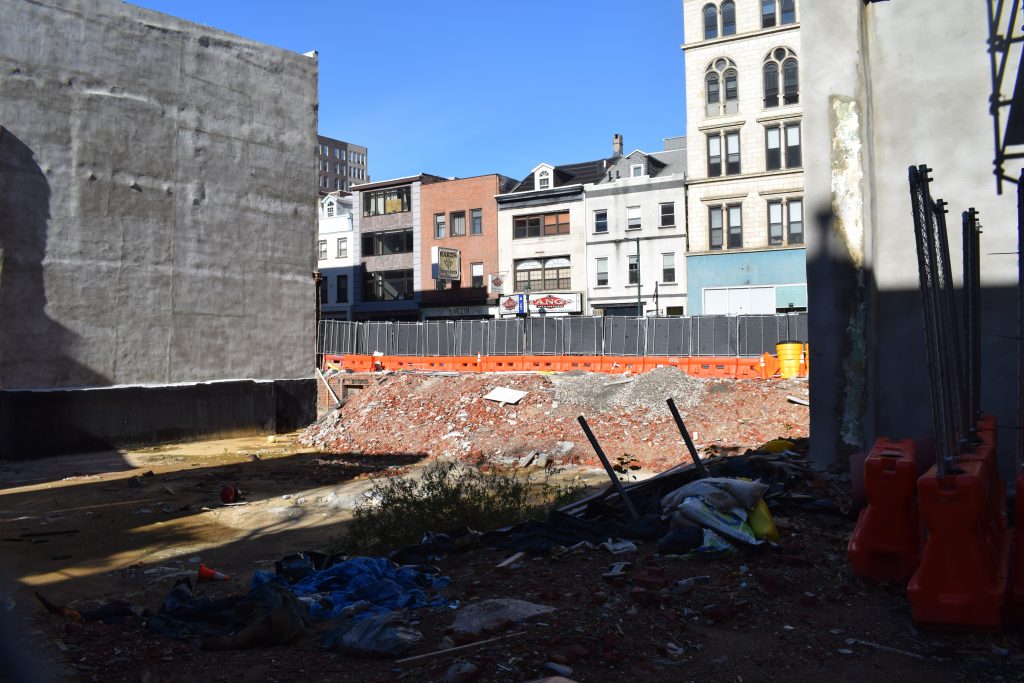
702 Sansom Street site looking north. Photo by Thomas Koloski
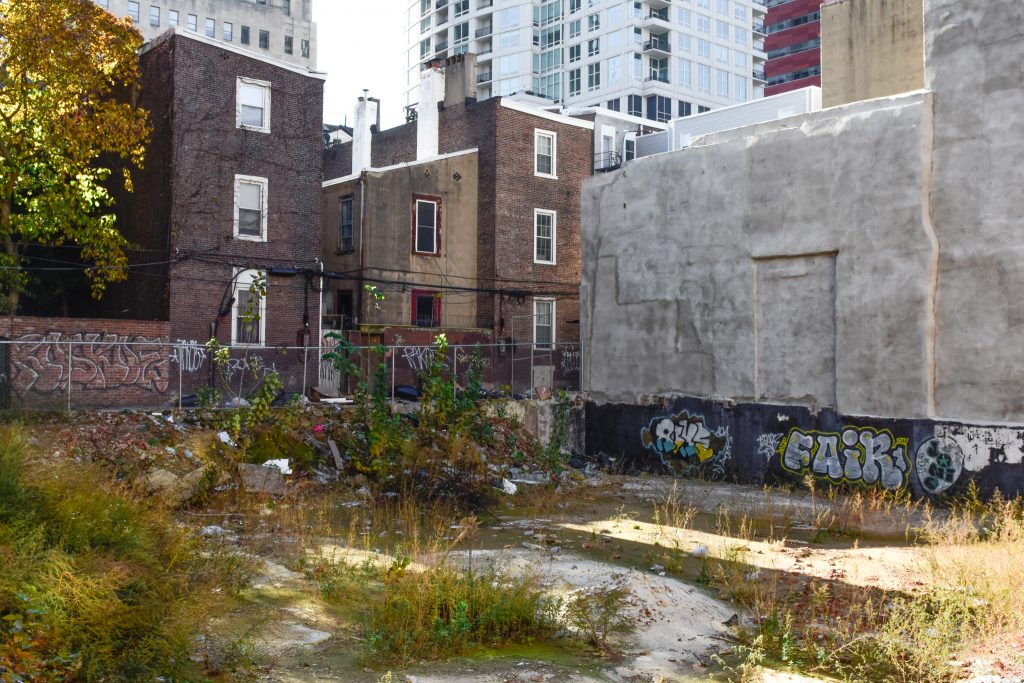
702 Sansom Street. Photo by Jamie Meller
#23: The Freeman Condominiums
1810 Chestnut Street, Rittenhouse Square, Center City
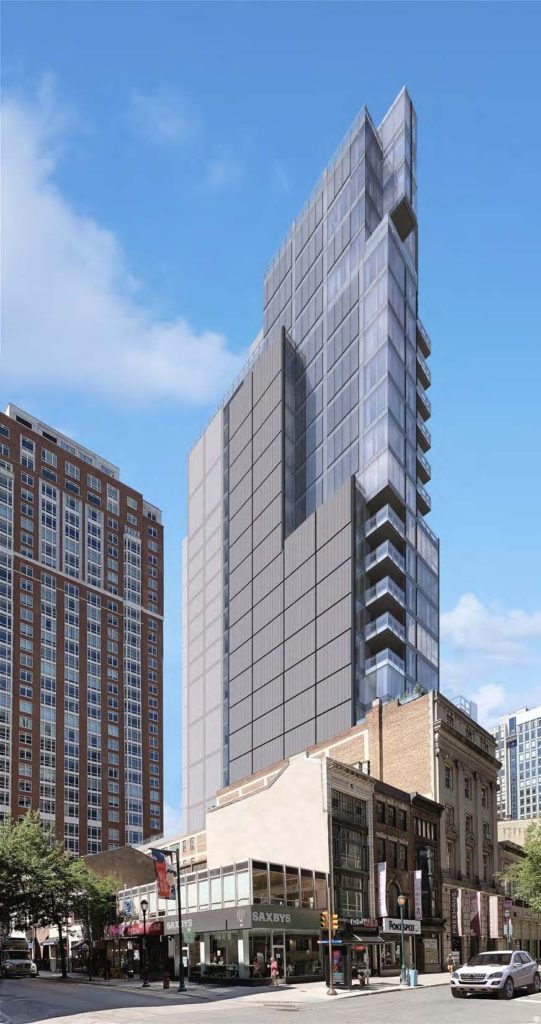
Rendering of 1810 Chestnut Street. Credit: Cecil Baker + Partners.
Height: 312 feet
Floors: 25
Primary use: Residential (19 condo units), commercial
Floor area: 129,788 square feet
Architect: Cecil Baker + Partners
Contractor: Dale Corporation
Current status: Proposed (permits issued)
Featured story: Freeman Auction House set for high-rise vertical extension at 1810 Chestnut Street in Rittenhouse Square, Center City
Quick fact: The Freeman Condominiums proposed at 1810 Chestnut Street is an excellent example of urban-friendly adaptive reuse. The historic Samuel T. Freeman & Co. Auction House (aka Freeman’s Action House), which date back to 1923, is renovated into 50,218 square feet of retail and commercial space, with a slender, 79,570-square-foot condominium overbuild above.
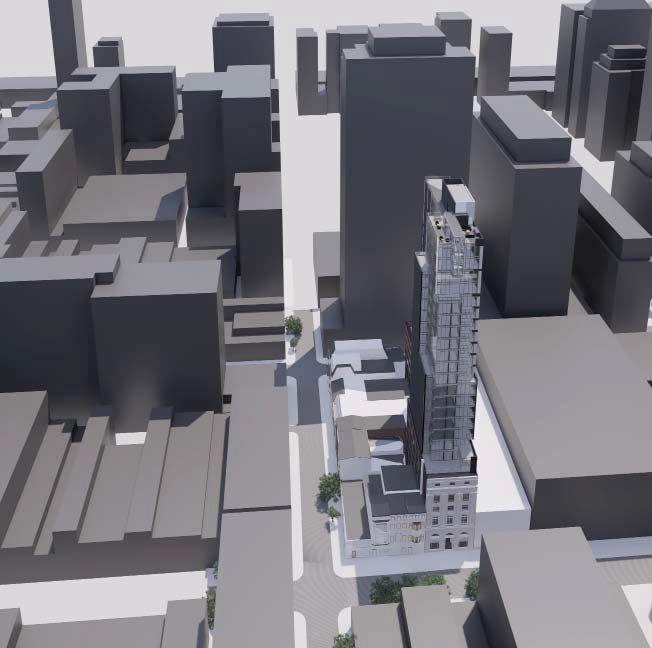
1810 Chestnut Street. Credit: Cecil Baker + Partners
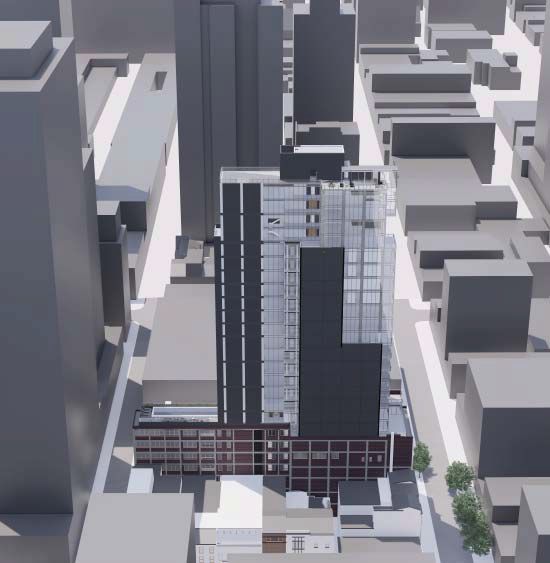
1810 Chestnut Street. Credit: Cecil Baker + Partners
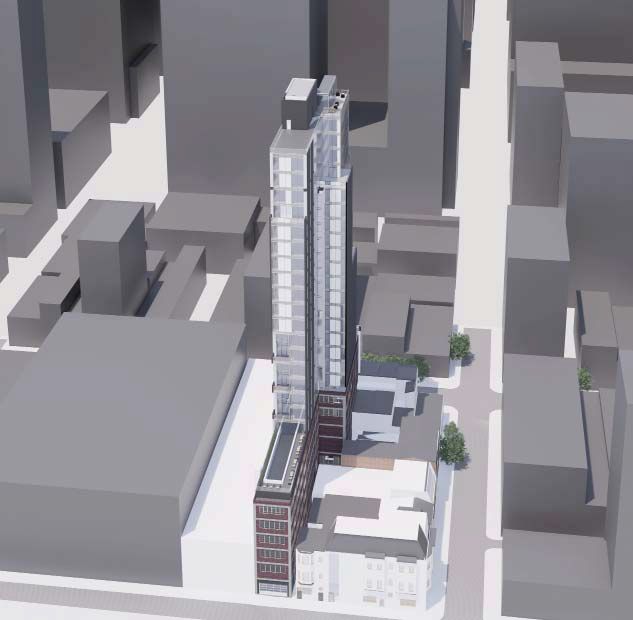
1810 Chestnut Street. Credit: Cecil Baker + Partners
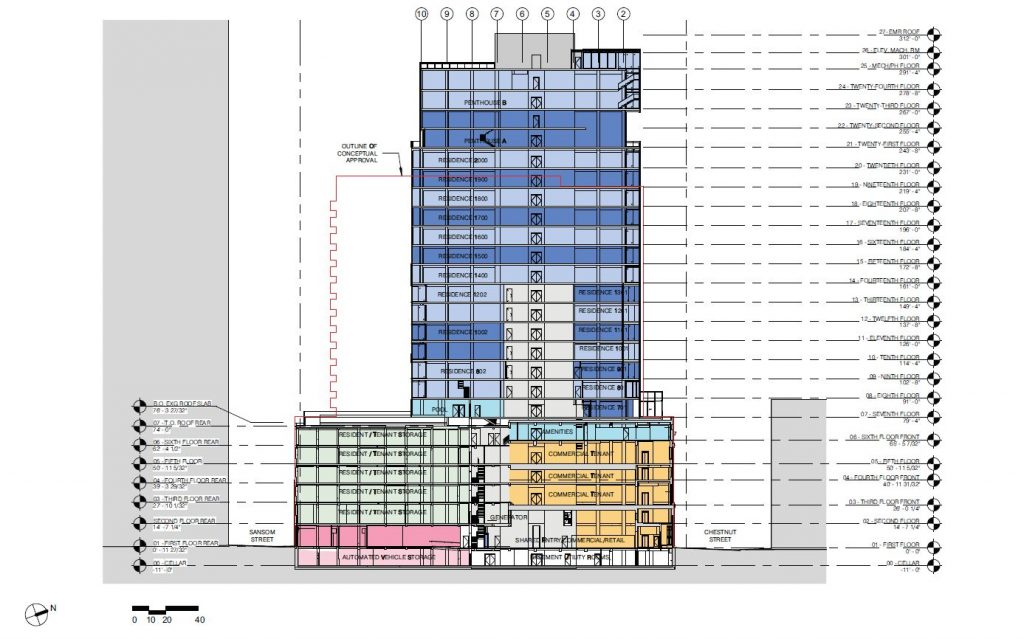
1810 Chestnut Street. Credit: Cecil Baker + Partners
Recent site condition
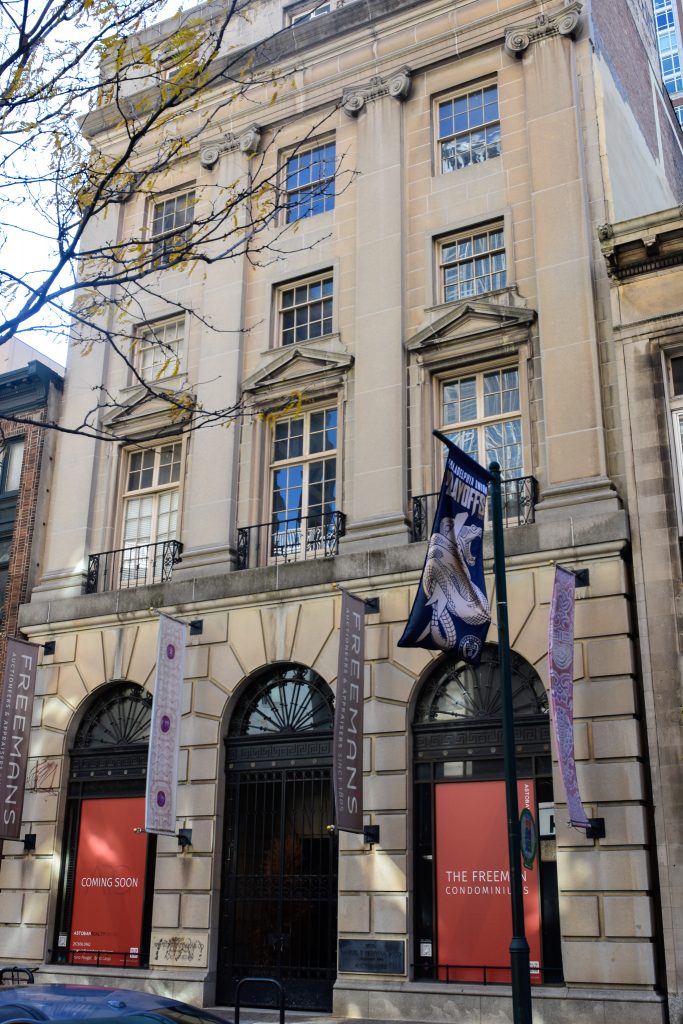
1810 Chestnut Street. Photo by Jamie Meller
#24: 2301 John F. Kennedy Boulevard
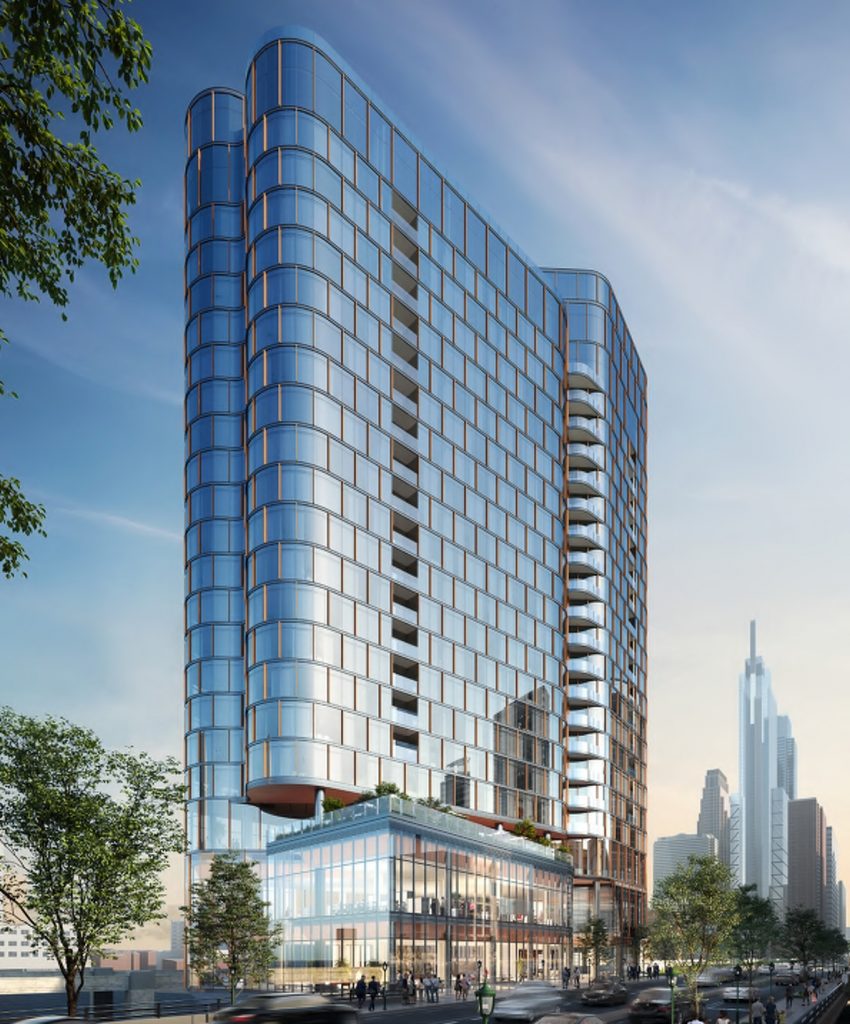
2301 John F. Kennedy Boulevard. Looking northeast. Credit: Solomon Cordwell Buenz
Height: 304 feet
Floors: 23
Primary use: Residential (287 units)
Floor area: 334,201 square feet
Architect: Solomon Cordwell Buenz
Developer: PMC Property Group
Contractor: PMC Property Group
Current status: Proposed (permits issued)
Featured story: 23-story tower ready for construction at 2301 John F. Kennedy Boulevard in Center City West
Quick fact: The mixed-use building planned at 2301 John F. Kennedy Boulevard will transform a challenging, trapezoidal plot of land between two elevated viaducts into one of the sleekest buildings yet to grace the Philadelphia skyline.
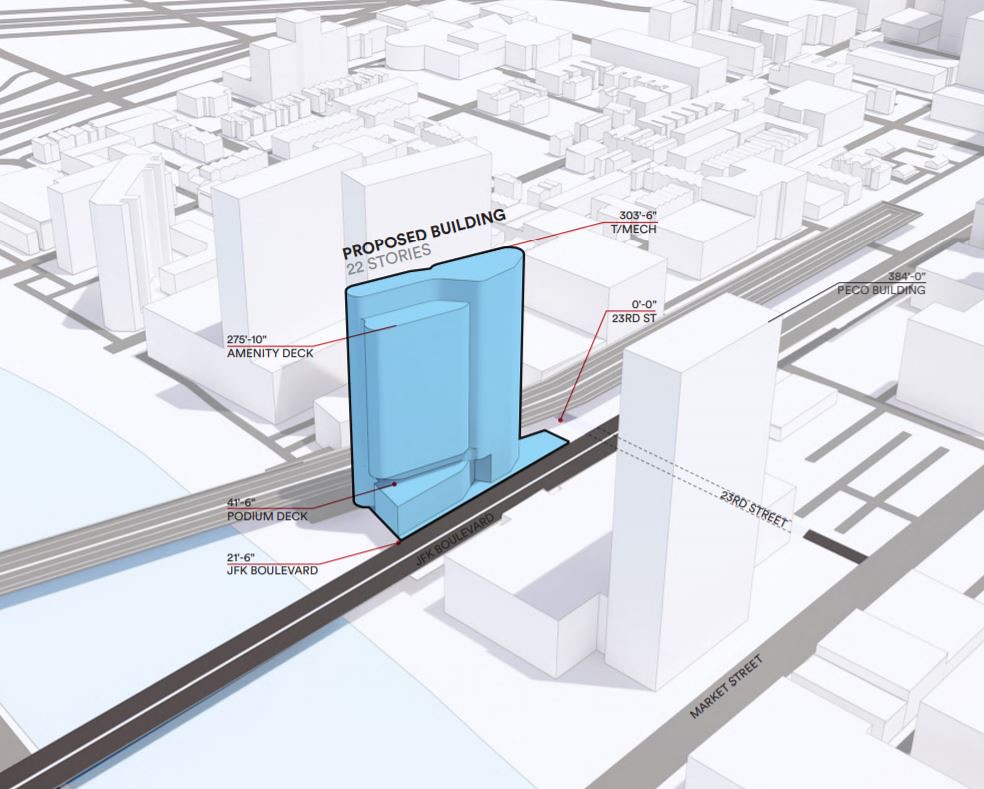
2301 John F. Kennedy Boulevard via Civic Design Review
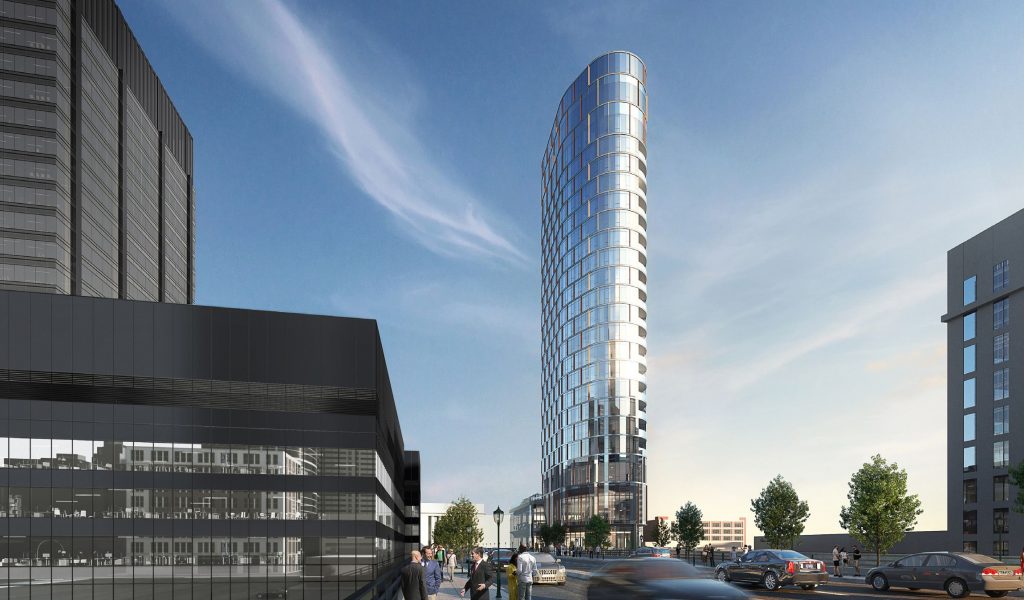
2301 John F. Kennedy Boulevard. Credit: Solomon Cordwell Buenz
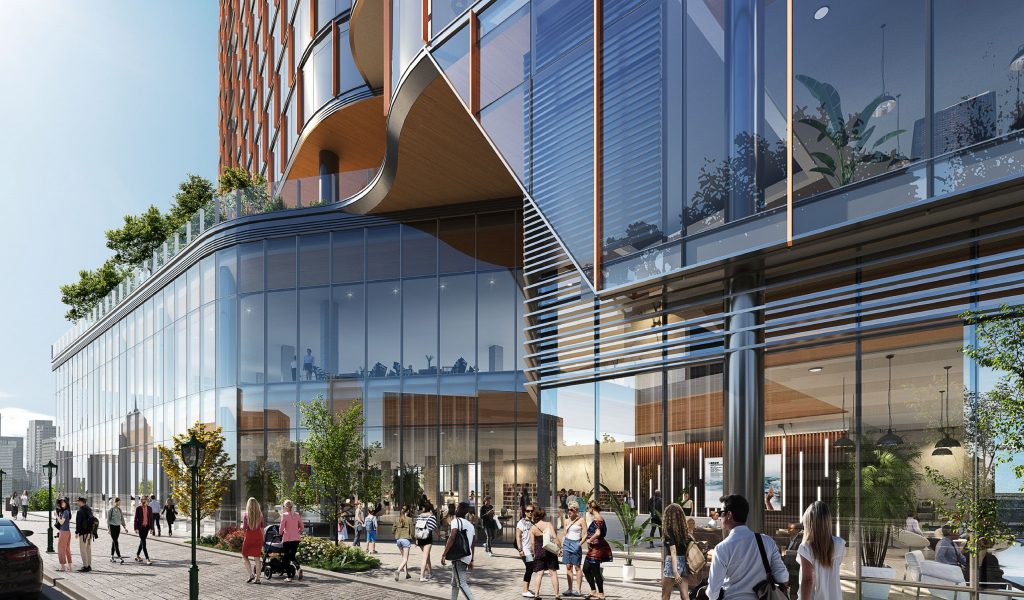
2301 John F. Kennedy Boulevard. Credit: Solomon Cordwell Buenz
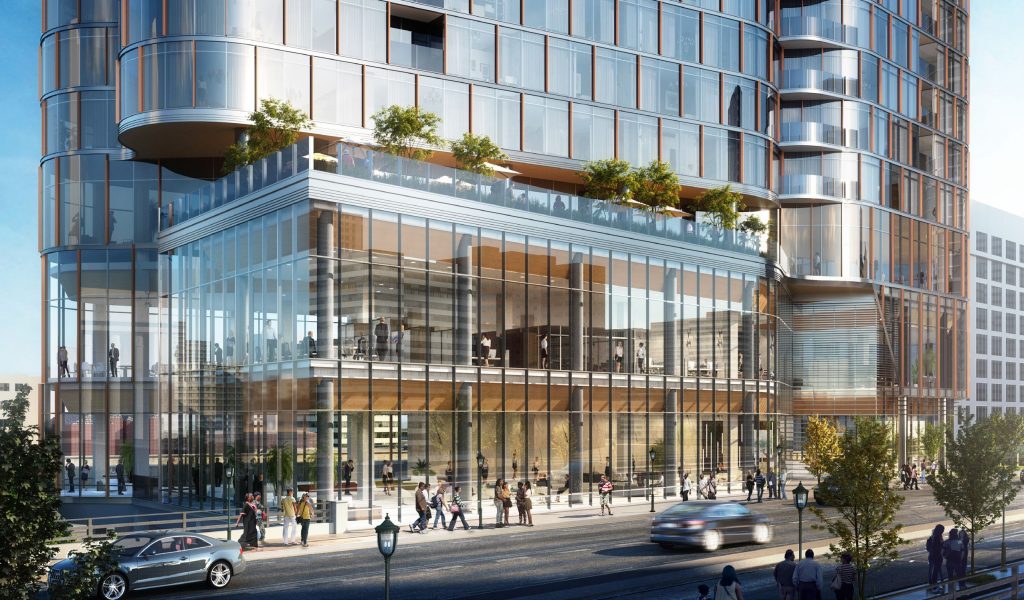
2301 John F. Kennedy Boulevard. Credit: Solomon Cordwell Buenz
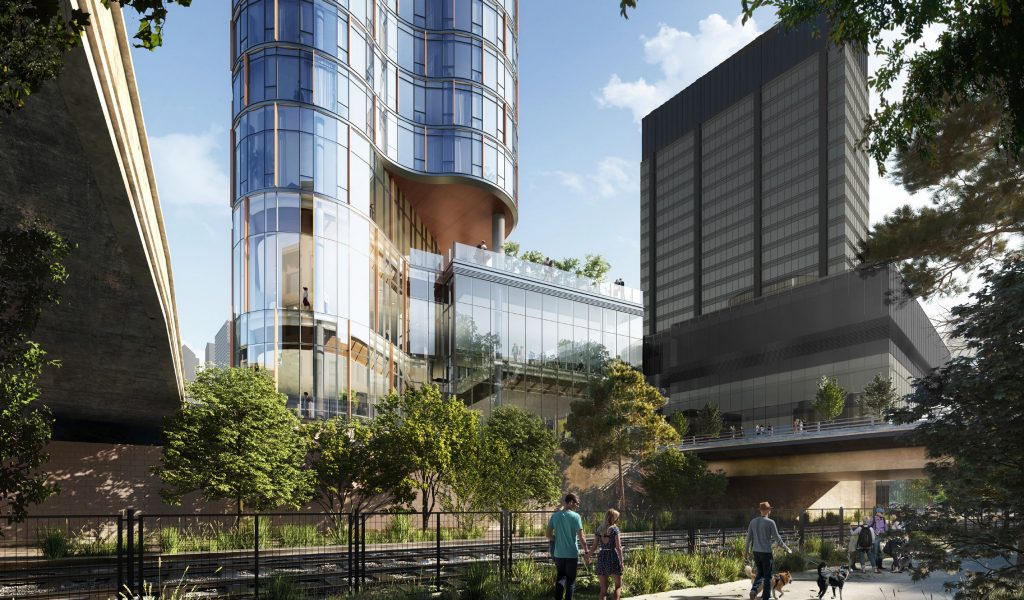
2301 John F. Kennedy Boulevard. Credit: Solomon Cordwell Buenz
Recent site condition
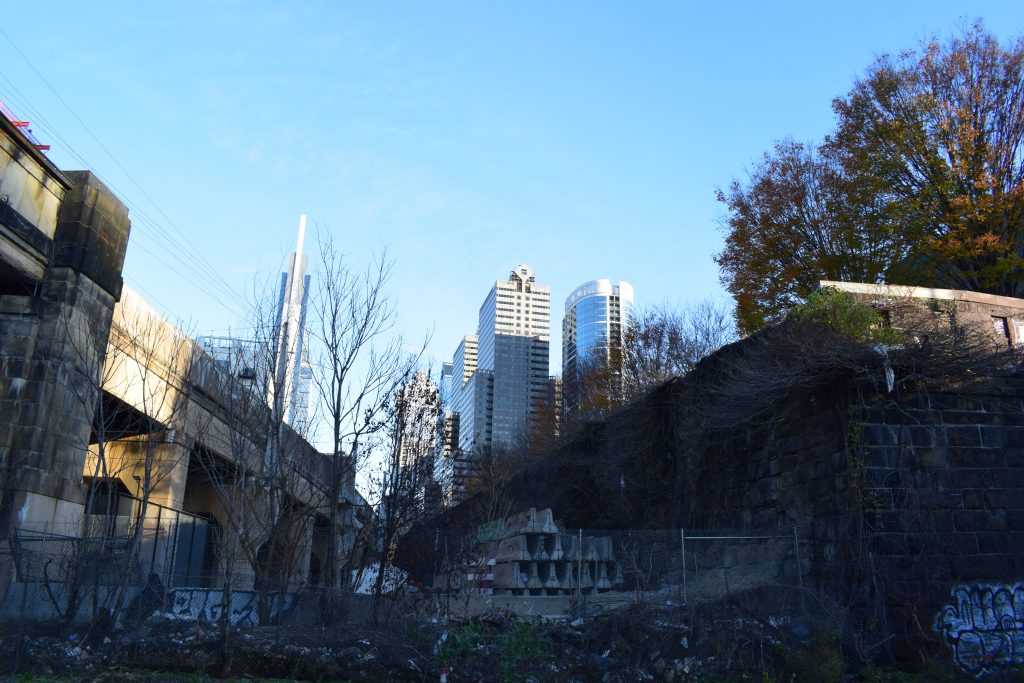
2301 John F. Kennedy Boulevard site November 2020, revealing “the Chinese Wall” foundation. Photo by Thomas Koloski
Height Category: Below 300 Feet
#25: 2222 Market Street
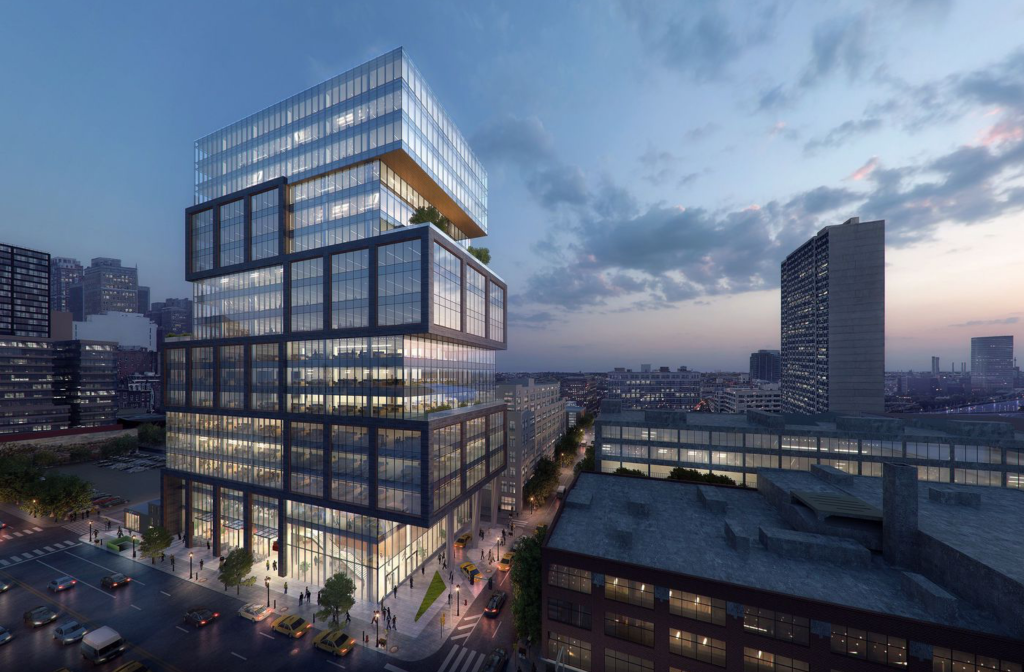
2222 Market Street. Credit: Gensler
Height: 295 feet
Floors: 19
Primary use: Office
Floor area: 329,100 square feet
Architect: Gensler
Developer: Parkway Corporation
Contractor: IMC Construction
Current status: Under construction (topped out)
Featured story: Remote work-friendly features announced for 2222 Market Street in Center City West
Quick fact: Upon completion, the office building under construction at 2222 Market Street will become the new headquarters for Morgan Lewis, a major law firm.
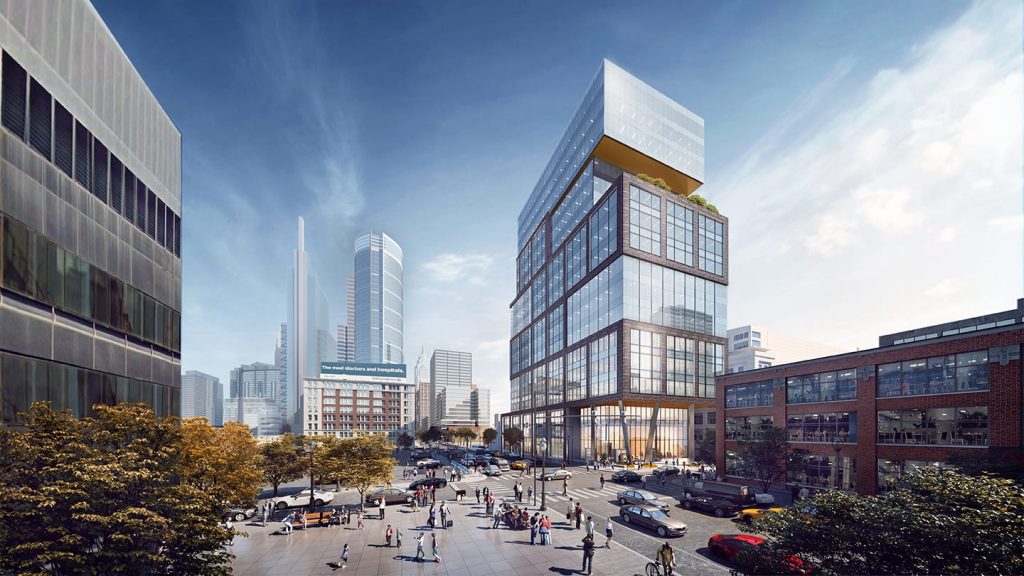
2222 Market Street. Credit: Gensler
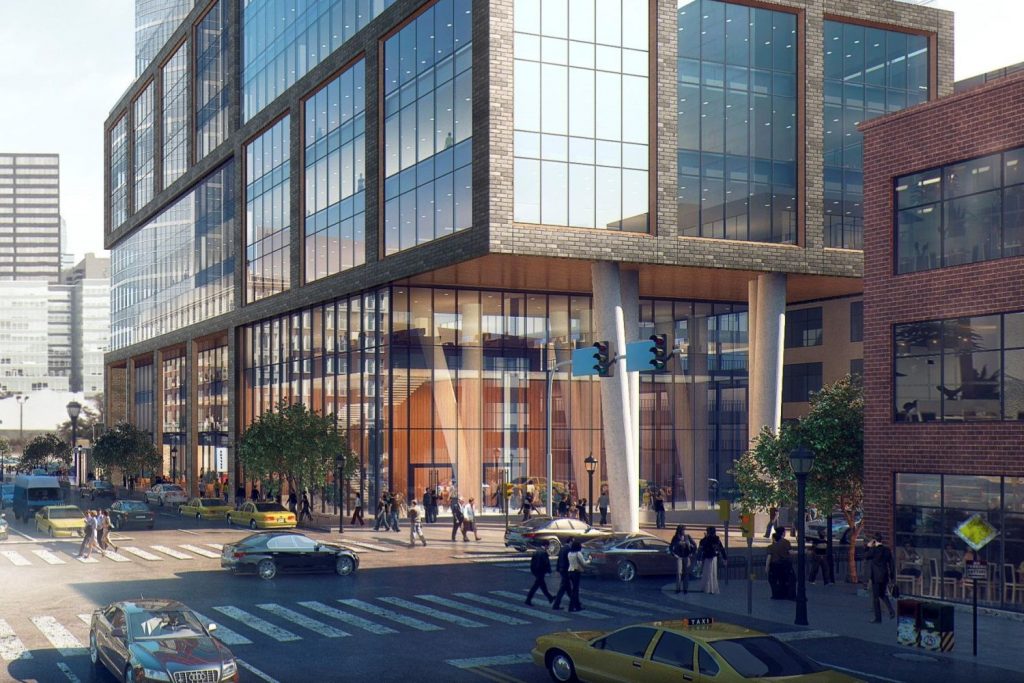
2222 Market Street. Credit: Gensler
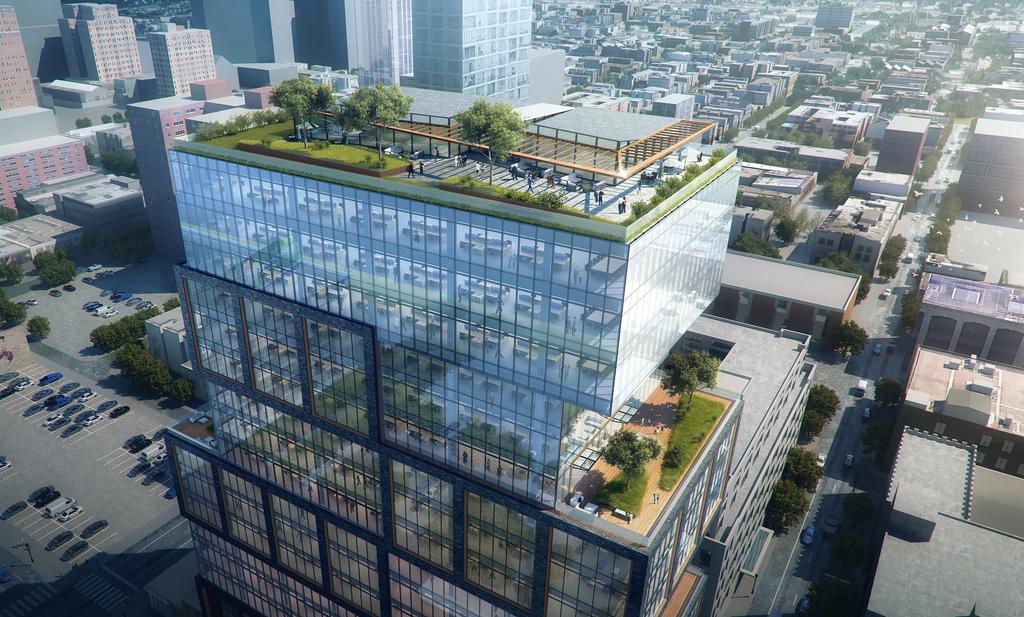
2222 Market Street. Credit: Gensler
Recent site condition
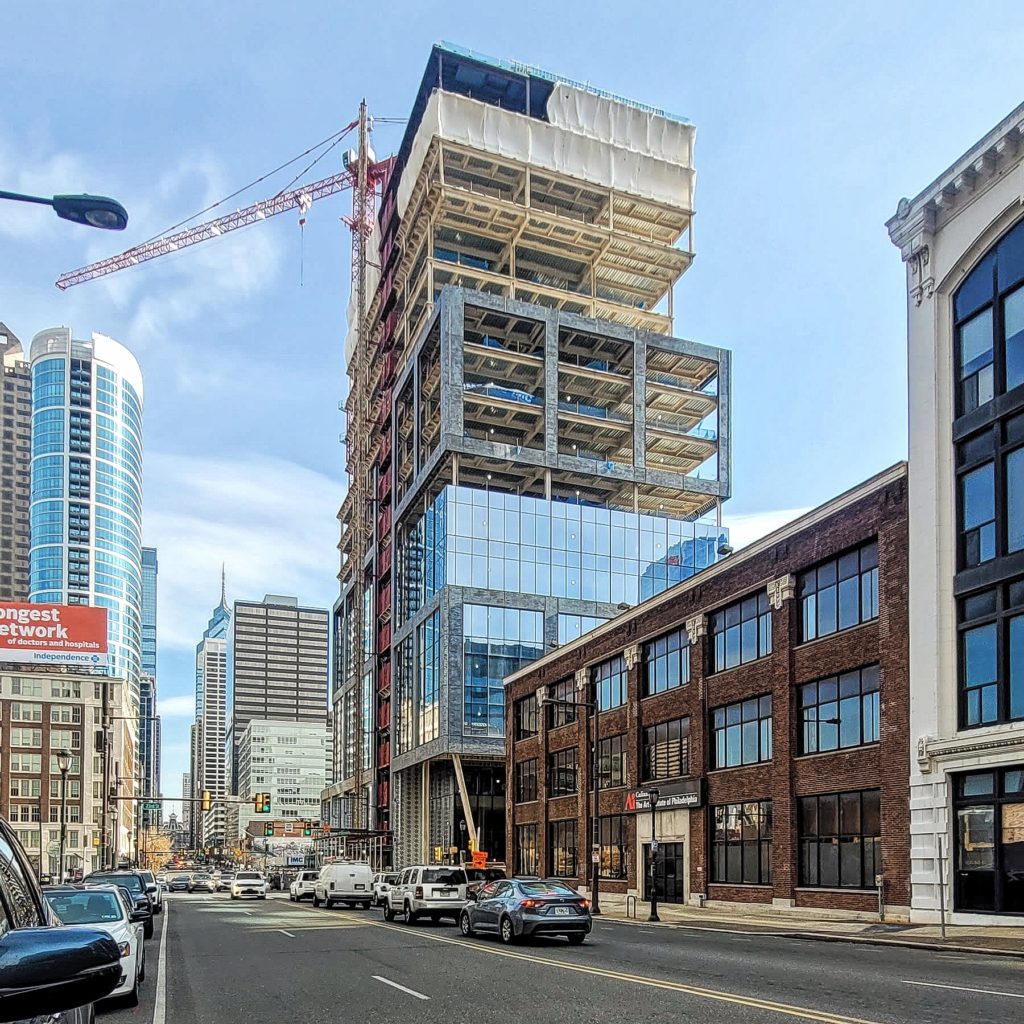
2222 Market Street from Market Street. Photo by Thomas Koloski
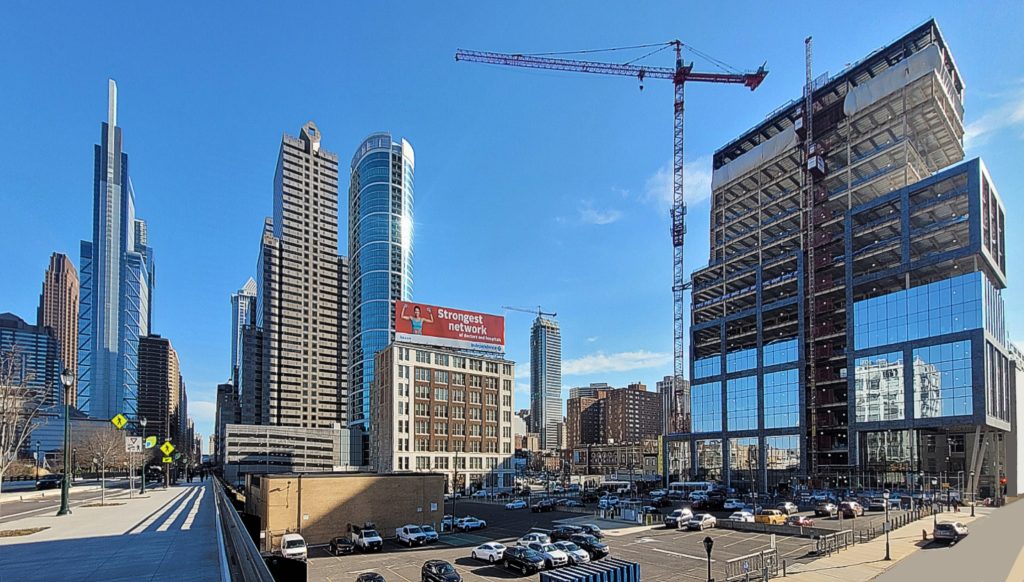
2222 Market Street from John F. Kennedy Boulevard. Photo by Thomas Koloski
#26: 619 North Broad Street
Poplar, Lower North Philadelphia
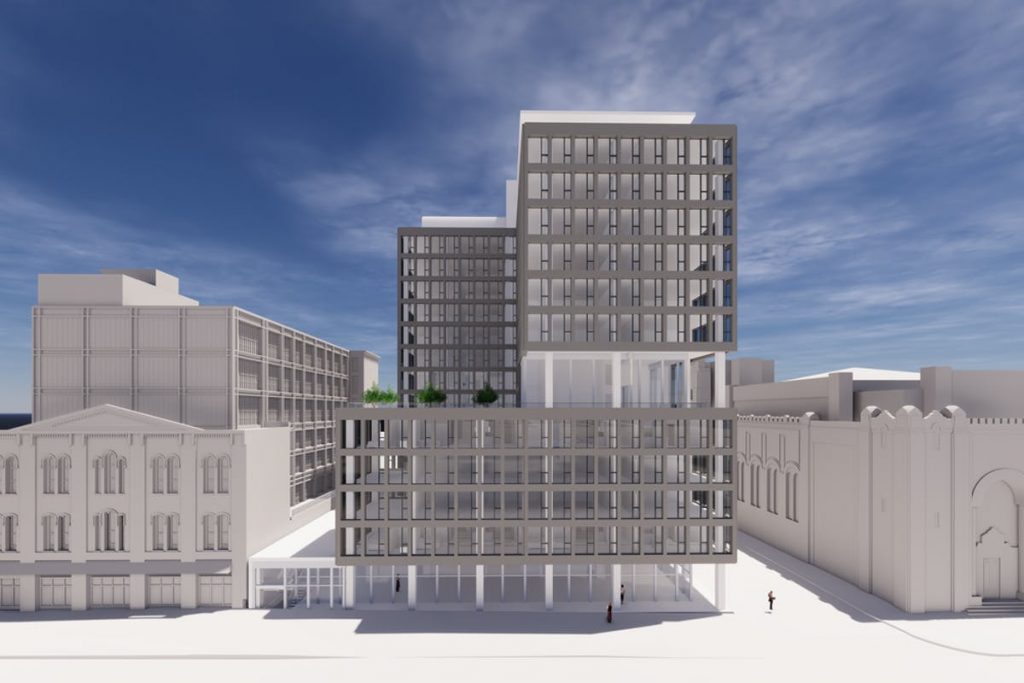
619 North Broad Street. Credit: Varenhorst
Height: 275 feet
Floors: 29
Primary use: Residential
Architect: Varenhorst
Developer: KFA Investment
Current status: Proposed (no permits issued)
Featured story: Site awaits construction of 18-story building at 619 North Broad Street in Poplar, Lower North Philadelphia
Quick fact: The residential building proposed at 619 North Broad Street will fill a major gap in the rapidly developing Lower North Broad Street corridor. The structure will rise between the Art Deco-Near Eastern-styled Congregation Rodeph Shalom synagogue, which houses the oldest Ashkenazic synagogue in the Western Hemisphere, and a 19th century stable building that was recently rebuilt as a residential condominium.
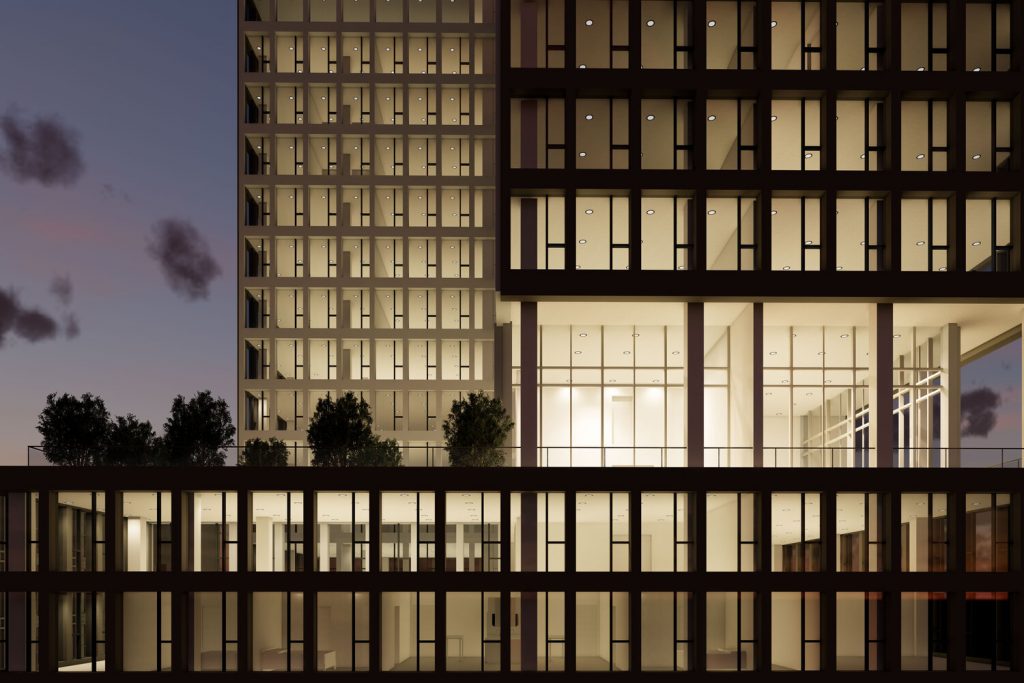
619 North Broad Street. Credit: Varenhorst Architects
Recent site condition
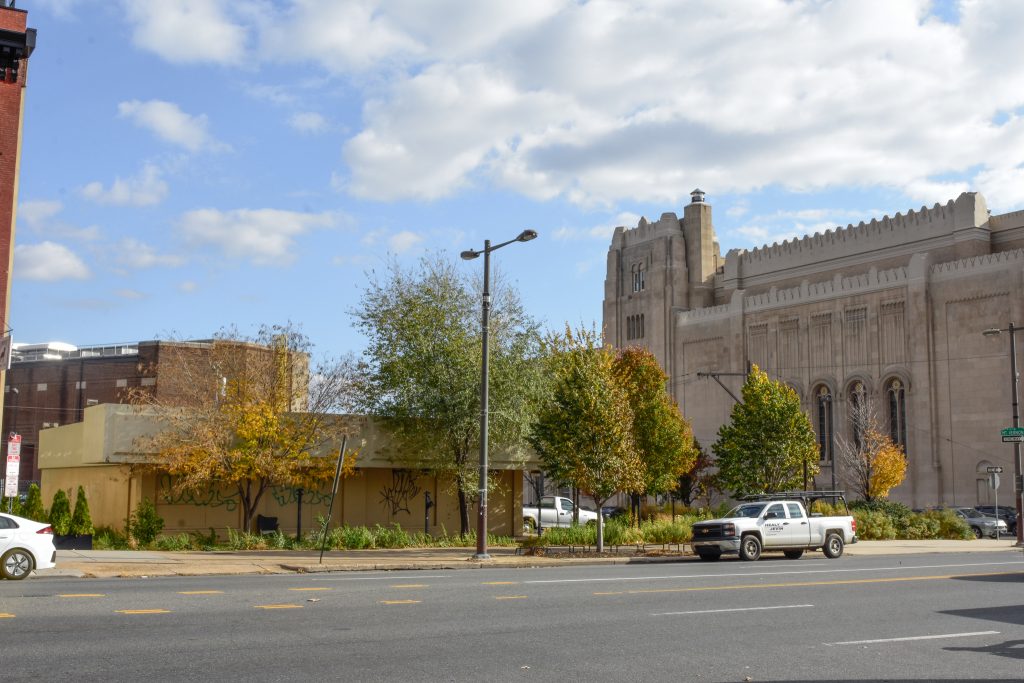
619 North Broad Street. Photo by Jamie Meller
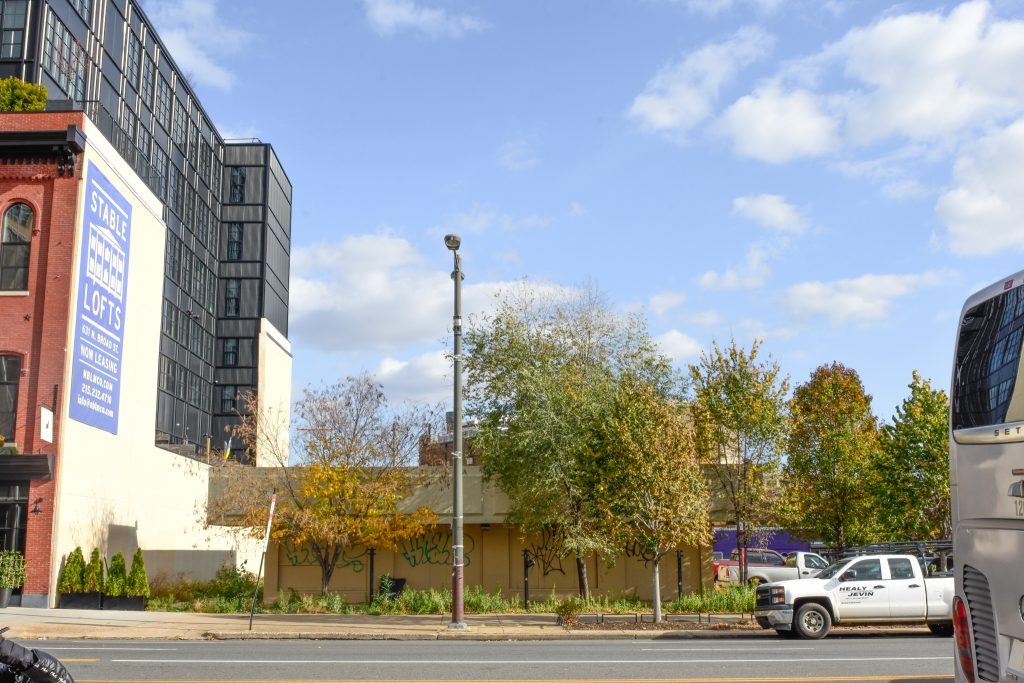
619 North Broad Street. Photo by Jamie Meller
#27: 412 North 2nd Street
Northern Liberties, Lower North Philadelphia
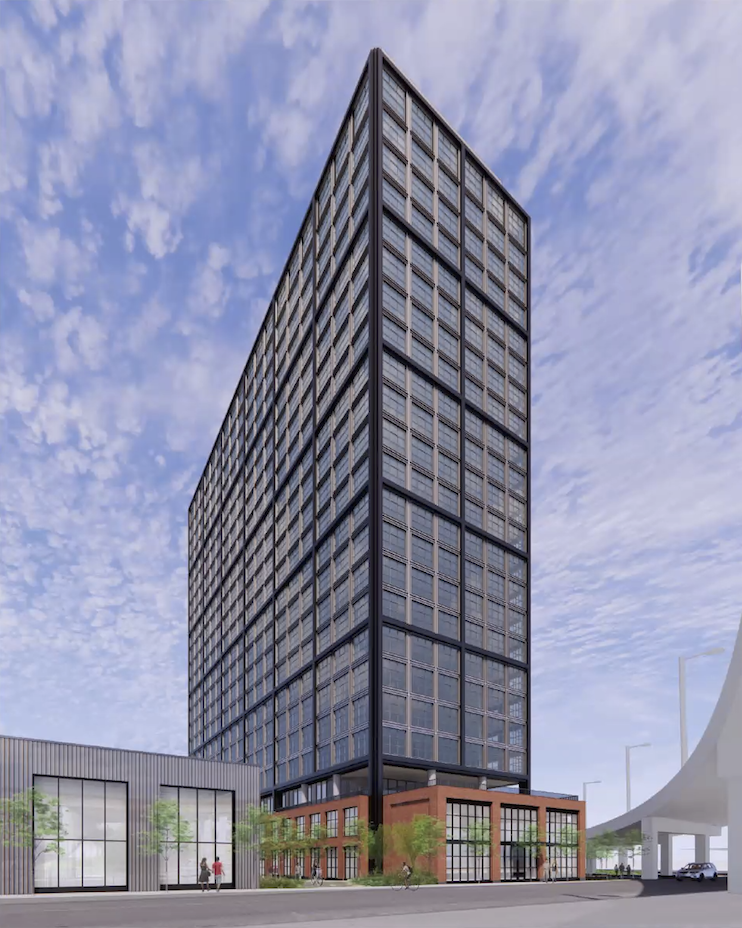
Rendering of 412 North 2nd Street. Credit: Morris Adjmi Architects.
Height: 244 feet
Floors: 23
Primary use: Residential (397 units)
Floor area: 351,927 square feet
Architect: Morris Adjmi Architects
Developers: National Real Estate Development, LLC, The KRE Group
Contractor: Hunter Roberts Construction Group
Current status: Proposed (permits issued)
Featured story: Demolition imminent at site of 23-story tower proposed at 412 North 2nd Street in Northern Liberties, Lower North Philadelphia
Quick fact: The 23-story tower planned at 412 North 2nd Street, just to the north of Old City, will stand as the tallest building in Northern Liberties.
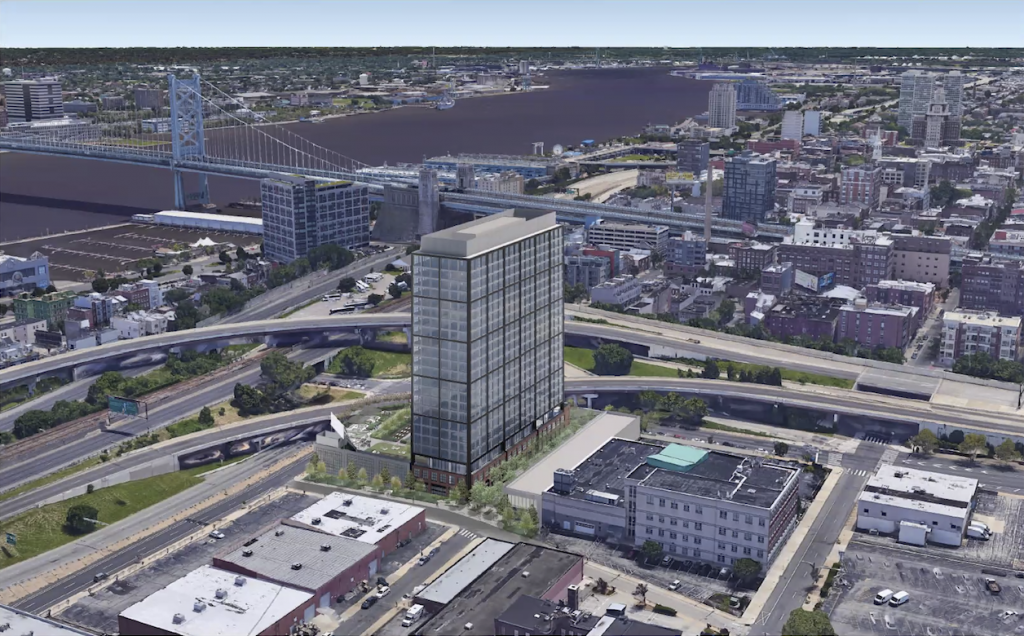
Rendering of 412 North 2nd Street. Credit: Morris Adjmi Architects.
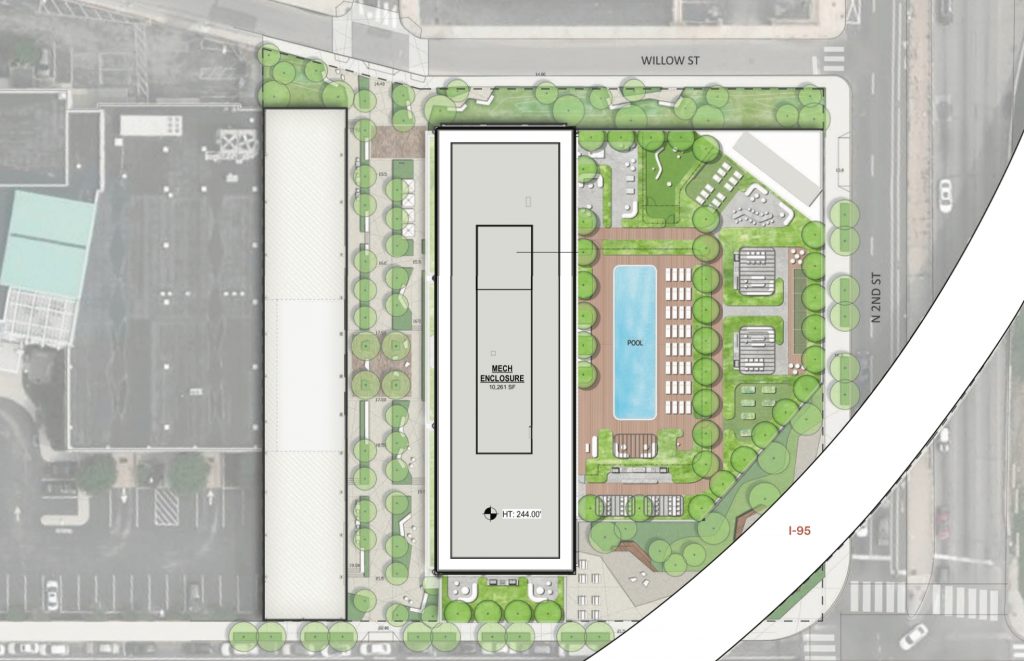
412 North 2nd Street. Credit: Morris Adjmi Architects
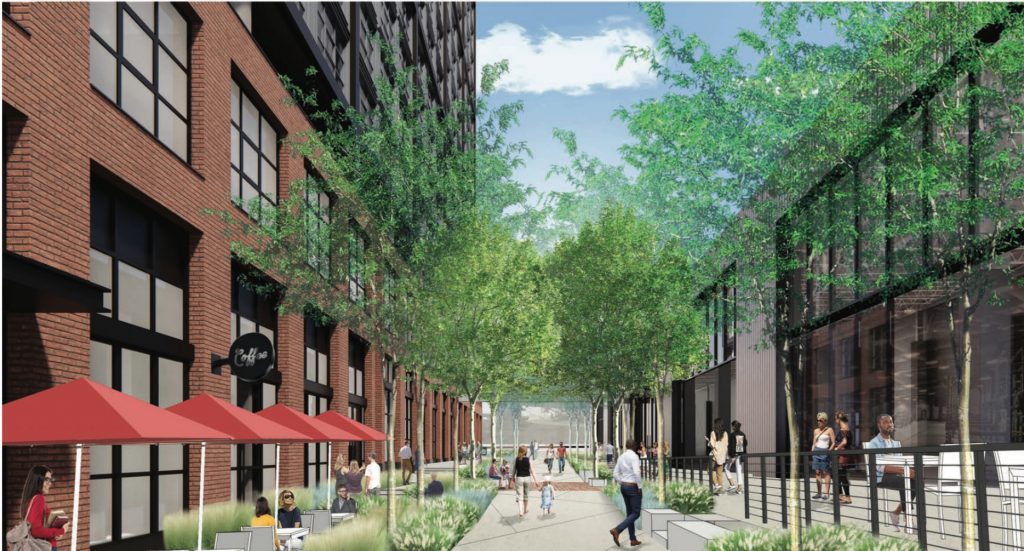
412 North 2nd Street. Credit: Morris Adjmi Architects
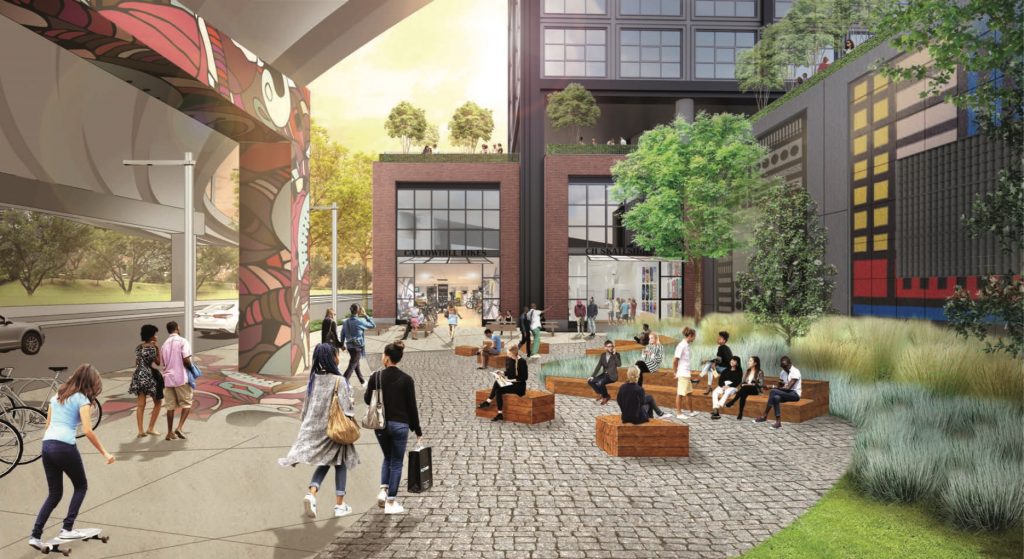
Rendering of 412 North 2nd Street. Credit: Morris Adjmi Architects.
Recent site condition
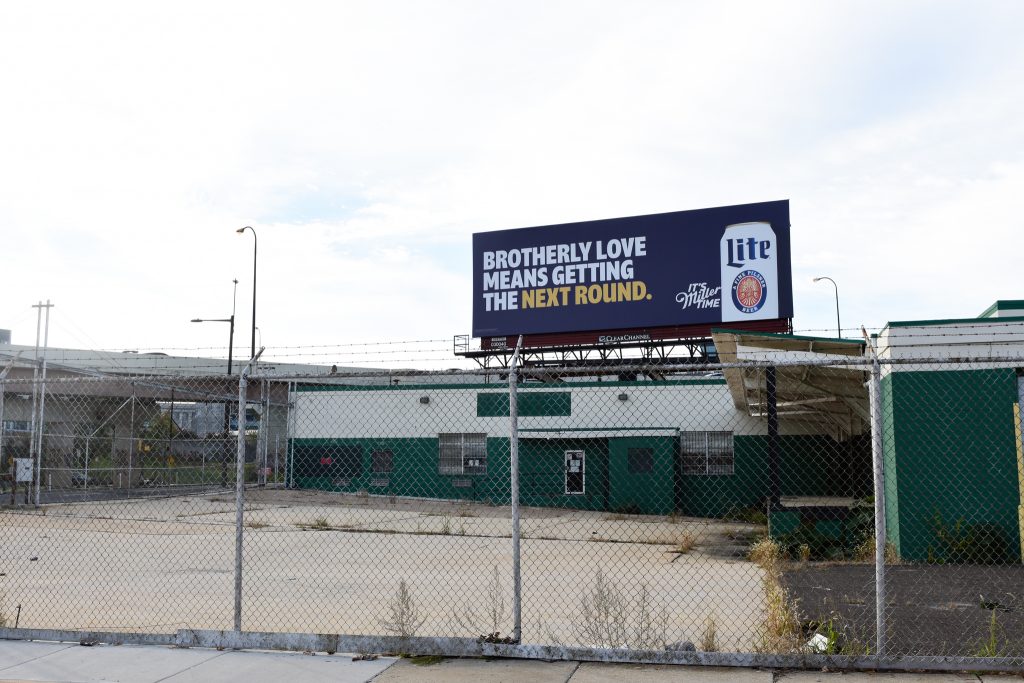
412 North 2nd Street. Photo by Jamie Meller
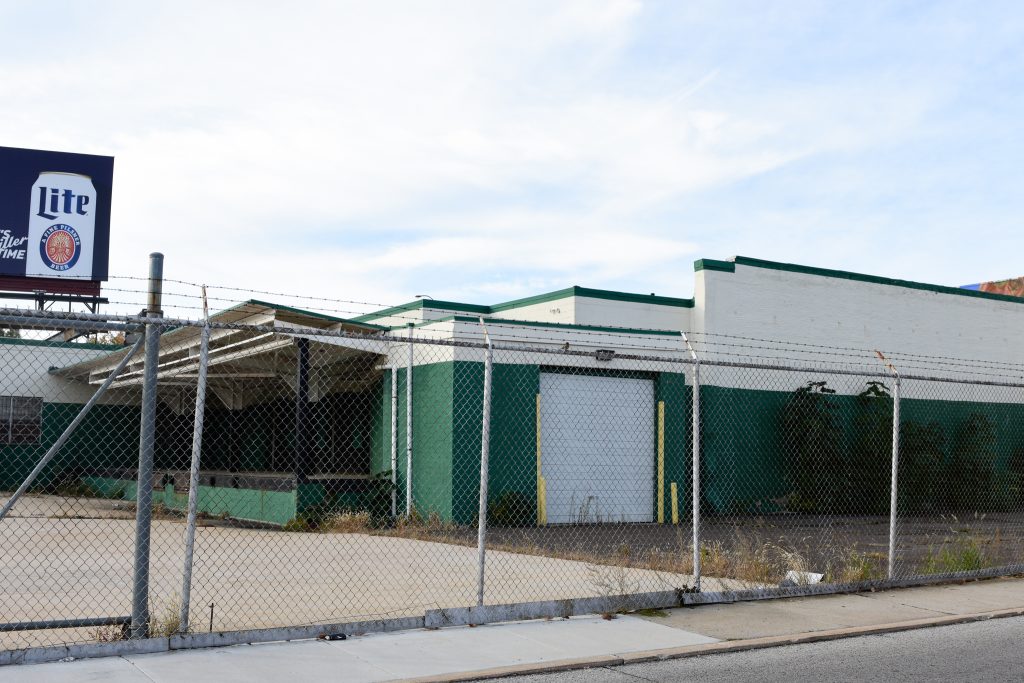
412 North 2nd Street. Photo by Jamie Meller
#28: 20th + Arch
2000-24 Arch Street (also known as 2020-2024 Arch Street), Center City West / Logan Square
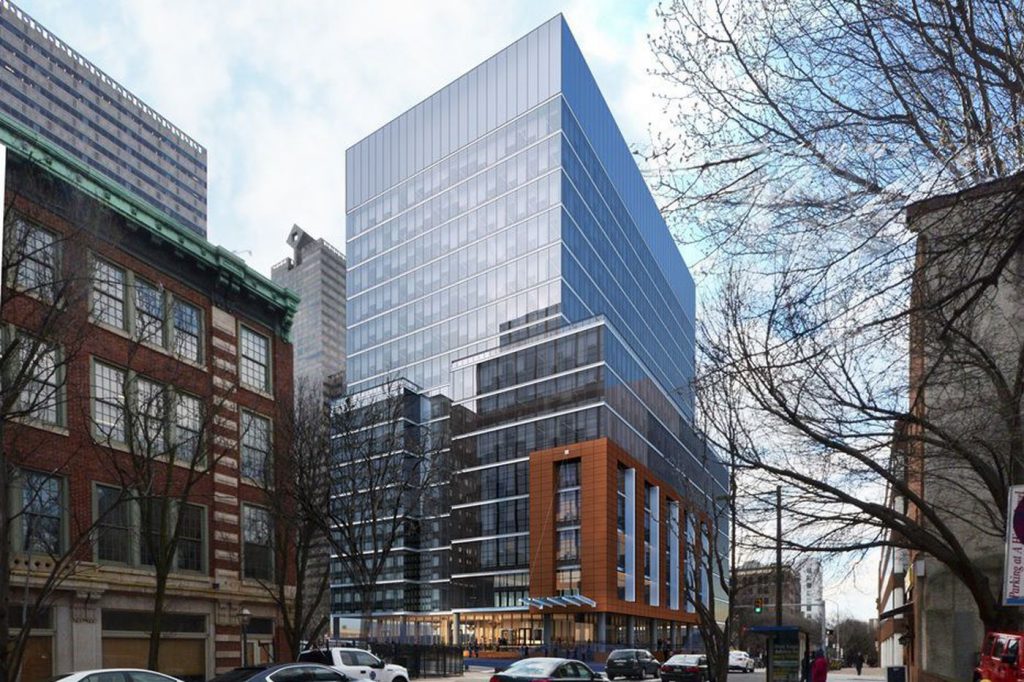
20th + Arch at 2000-24 Arch Street. Credit: L2P
Height: 260 feet
Floors: 15
Primary use: Office
Architect: L2P
Developer: Parkway Corporation
Current status: Proposed
Featured story: Progress still stalled at 20th + Arch, 15-story office tower planned at 2000-24 Arch Street in Center City West
Quick fact: The project, which has seen no progress over the course of the past year, is being developed by Parkway Corporation, which owns and operates parking lots around the city, which the company develops when opportunity arises. The proposal at 20th + Arch involves relocation of a historic gas station, which currently takes up a small portion of the site.
Recent site condition
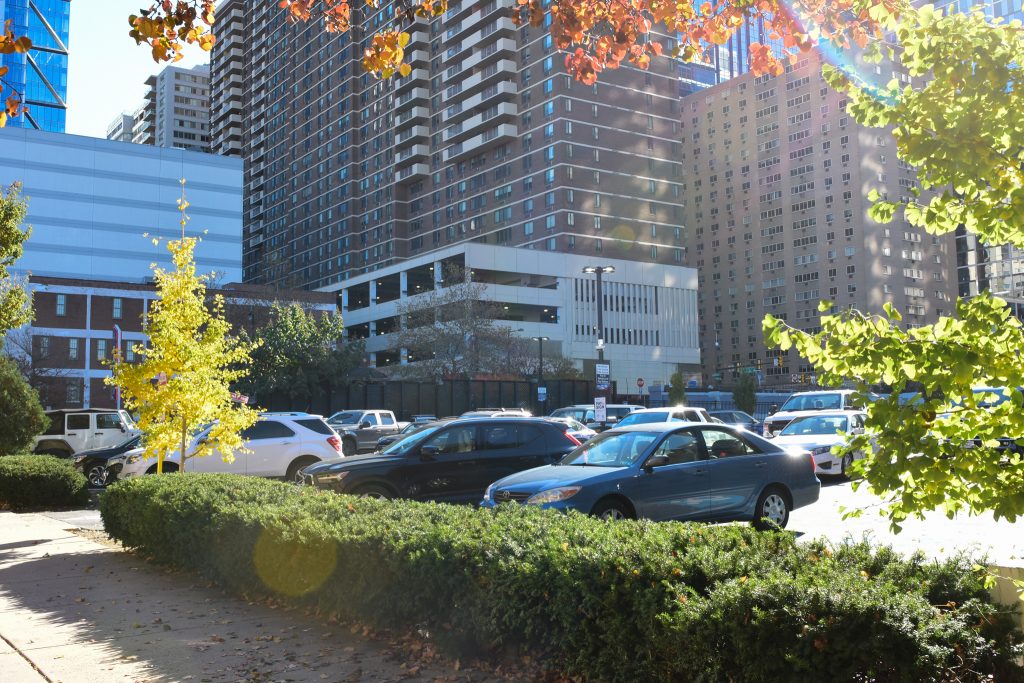
20th + Arch at 2000-24 Arch Street. Photo by Jamie Meller
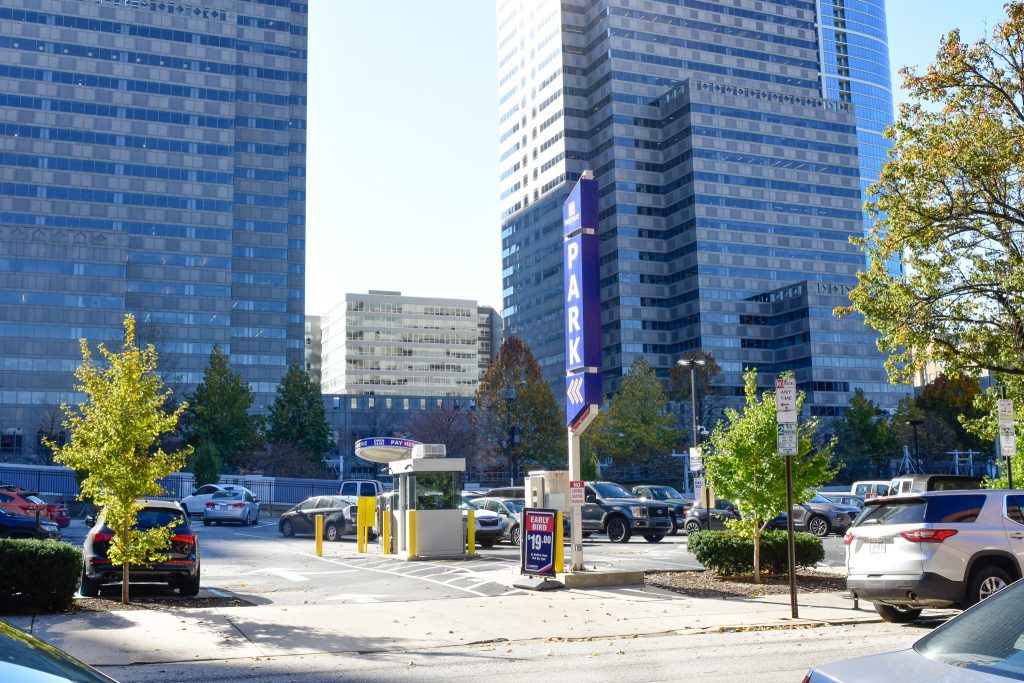
20th + Arch at 2000-24 Arch Street. Photo by Jamie Meller
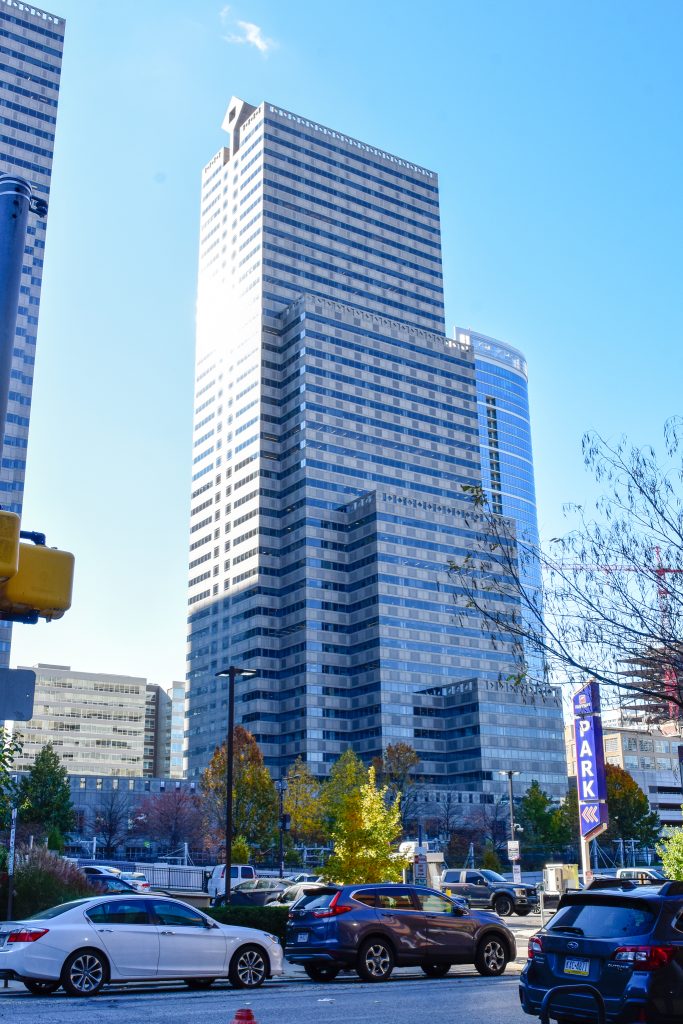
20th + Arch at 2000-24 Arch Street. Photo by Jamie Meller
#29: One uCity Square
University City, West Philadelphia
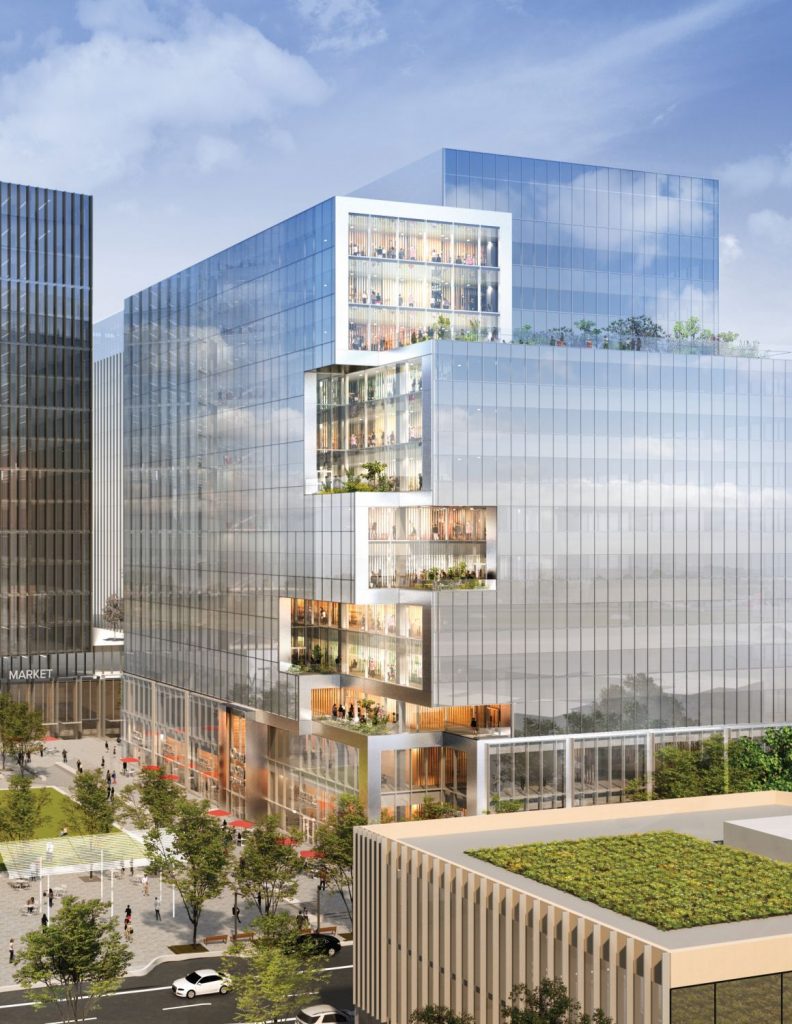
One uCity Square. Credit: ZGF Architects
Height: 250 feet
Floors: 13
Primary use: Office, laboratory
Floor area: 389,000 square feet
Architect: ZGF Architects
Developers: Wexford Science & Technology, University City Science Center, Ventas Inc.
Contractor: Turner Construction
Current status: Under construction (topped out)
Featured story: Construction progresses at One uCity Square, bringing 389,000 square feet of office, lab, and retail to University City in West Philadelphia
Quick fact: One uCity Square is part of the greater mixed-use uCity Square development, which will feature 10.5 million square feet within 15 existing and 10 newly-constructed buildings.
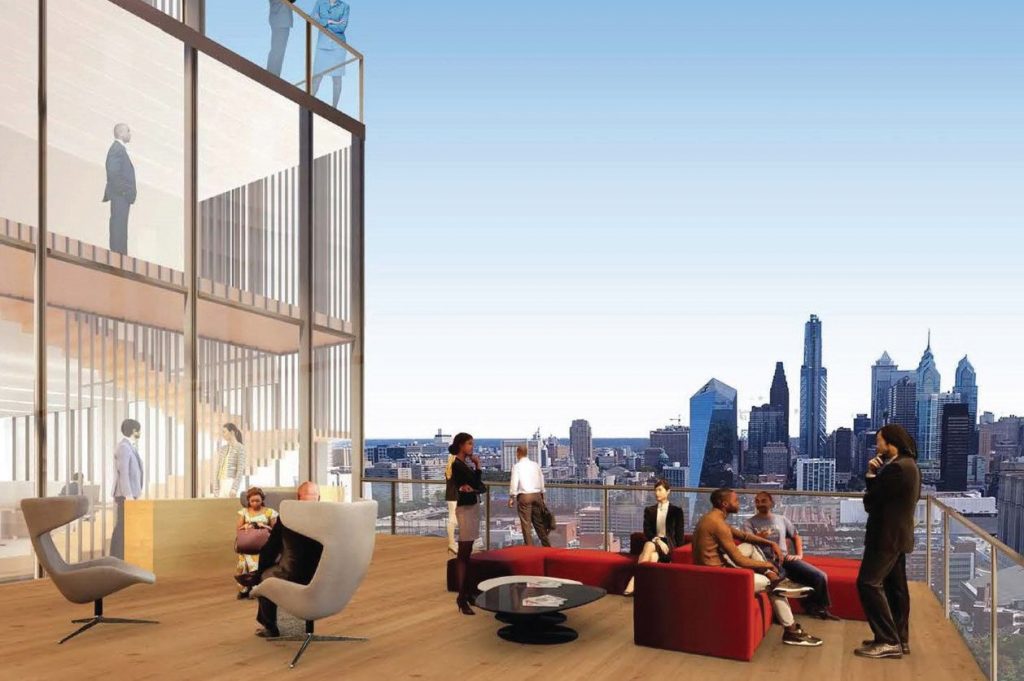
One uCity Square. Credit: ZGF Architects
Recent site condition
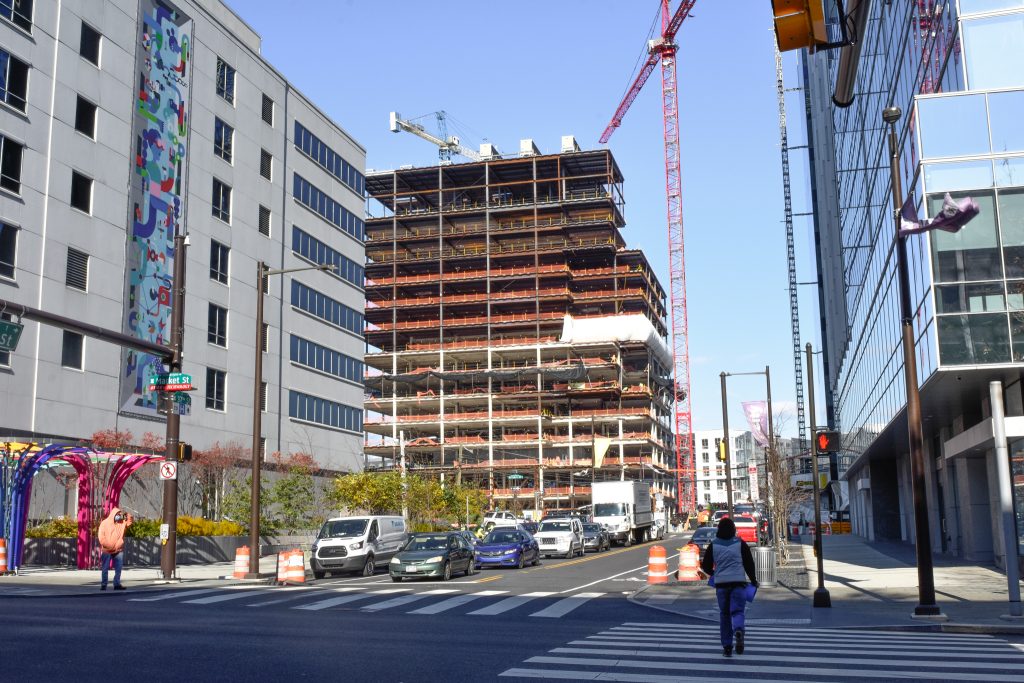
One uCity Square. Photo by Jamie Meller
#30: One Cathedral Square
1701 Race Street, Logan Square, Center City
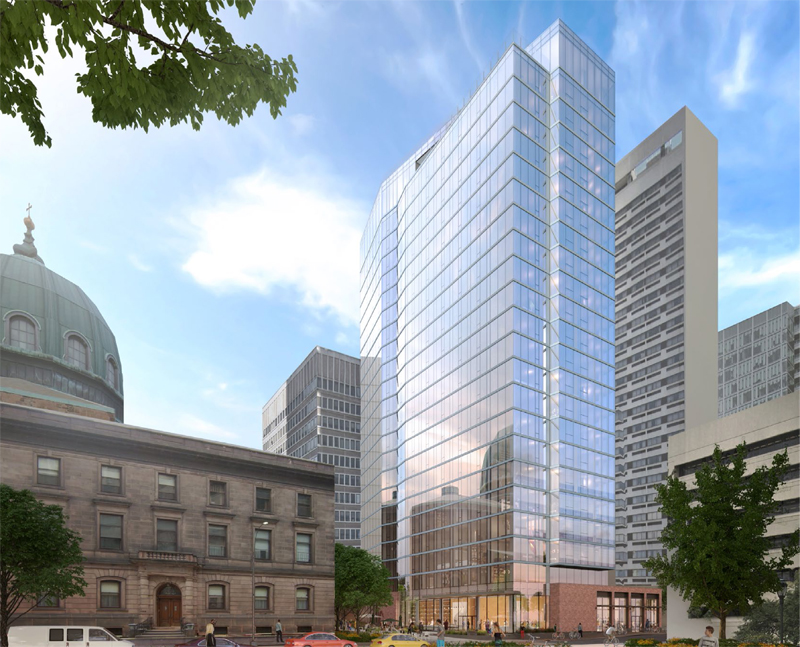
One Cathedral Square. Credit: Solomon Cordwell Buenz
Height: 244 feet
Floors: 23
Primary use: Residential (273 condo units)
Floor area: 251,779 square feet
Architect: Solomon Cordwell Buenz
Developers: Exeter Property Group, the Archdiocese of Philadelphia
Contractor: Hunter Roberts Construction Group
Current status: Under construction (topped out)
Featured story: Cladding rises neatly halfway at One Cathedral Square at 1701 Race Street in Logan Square, Center City
Quick fact: One Cathedral Square, a residential tower with ground-level retail, is the first phase of Cathedral Square, a two-building addition to the Archdiocesan Campus surrounding the historic Cathedral Basilica of Saints Peter and Paul. As such, before it received its official name, YIMBY articles referred to the building as Cathedral Place Phase One.
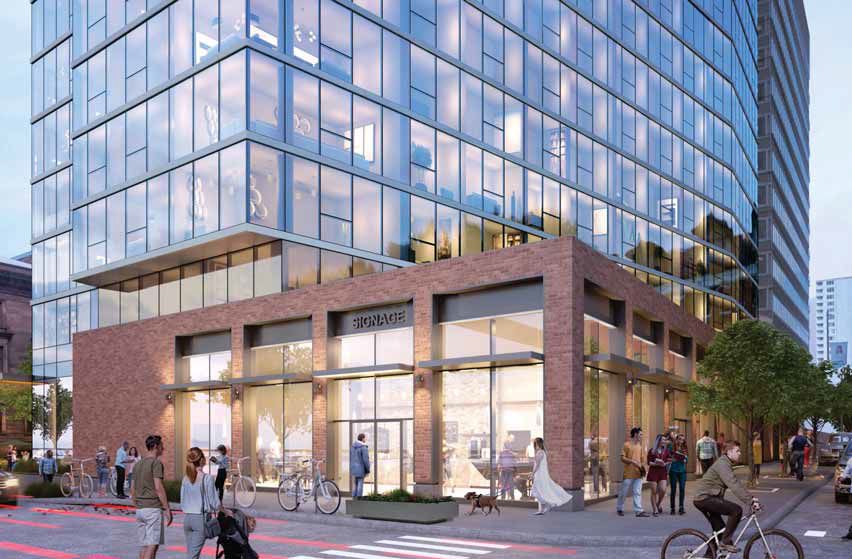
One Cathedral Square at 1701 Race Street. Credit: Solomon Cordwell Buenz
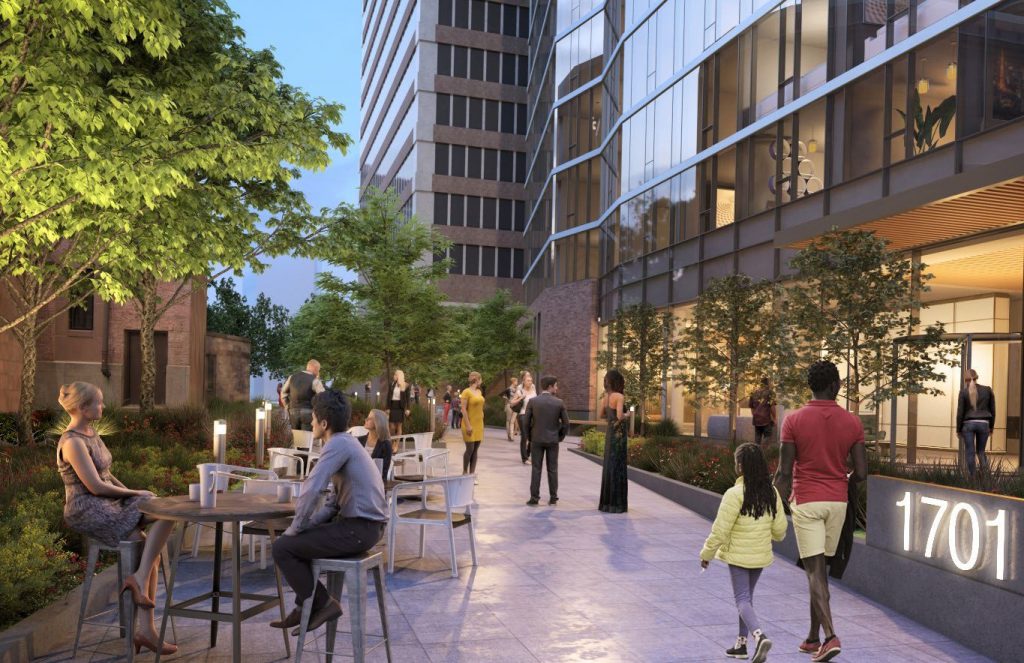
One Cathedral Square at 1701 Race Street. Credit: Solomon Cordwell Buenz
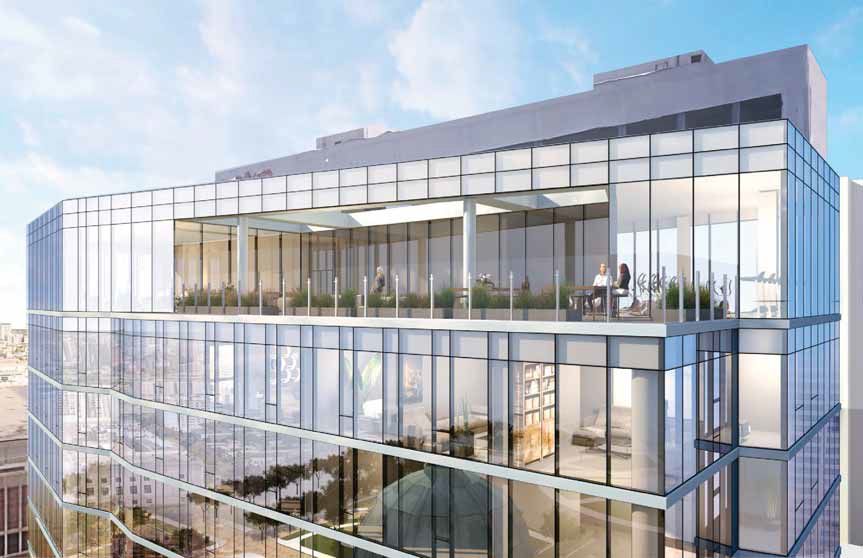
One Cathedral Square at 1701 Race Street. Credit: Solomon Cordwell Buenz
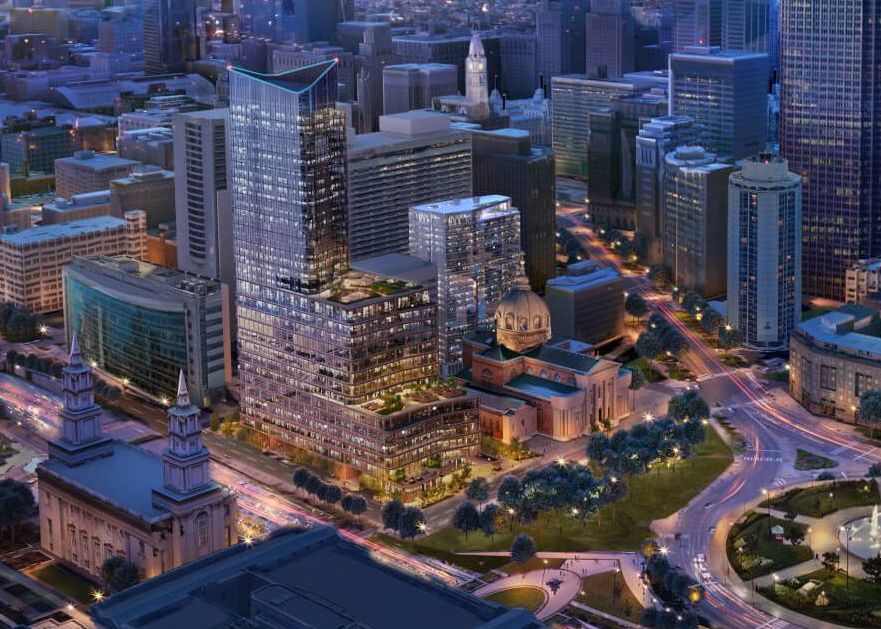
One Cathedral Square at 1701 Race Street. Credit: Solomon Cordwell Buenz
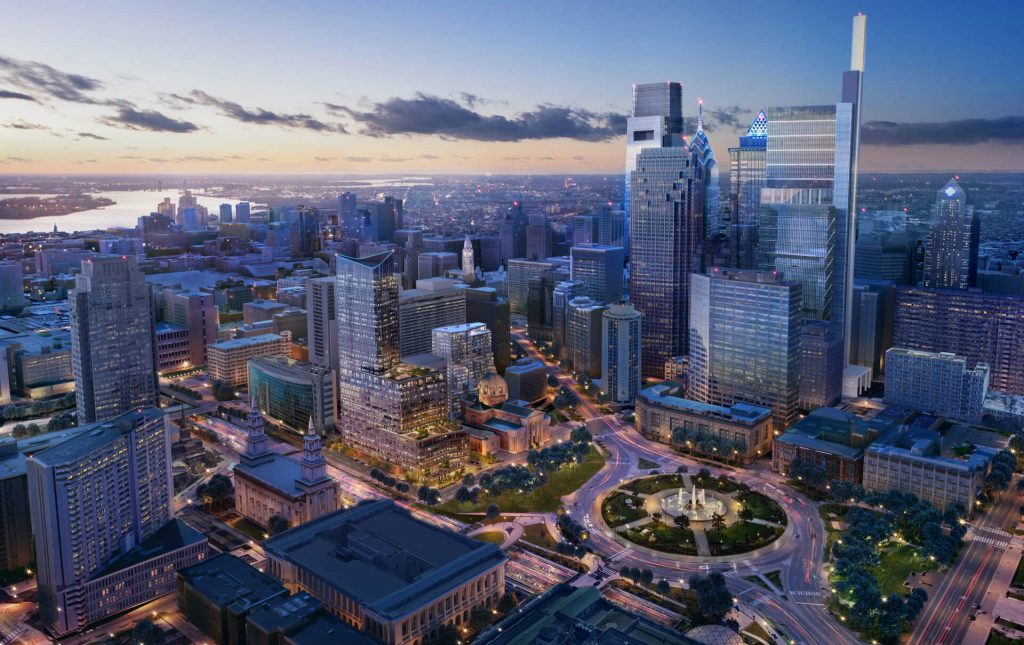
One Cathedral Square at 1701 Race Street. Credit: Solomon Cordwell Buenz
Recent site condition
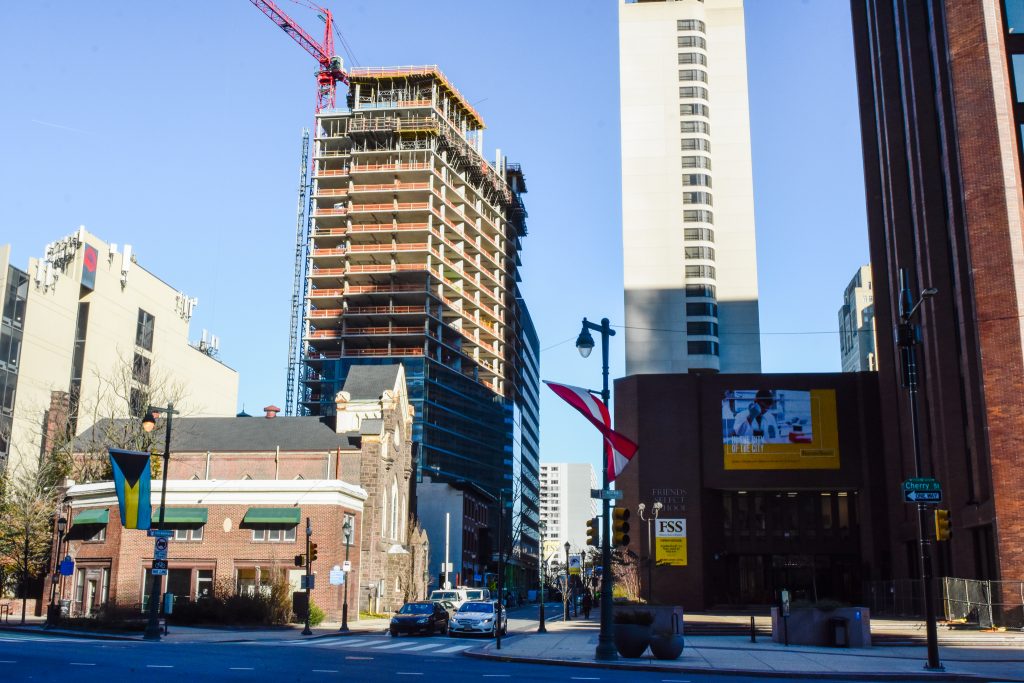
One Cathedral Square at 1701 Race Street. Photo by Jamie Meller. December 2021
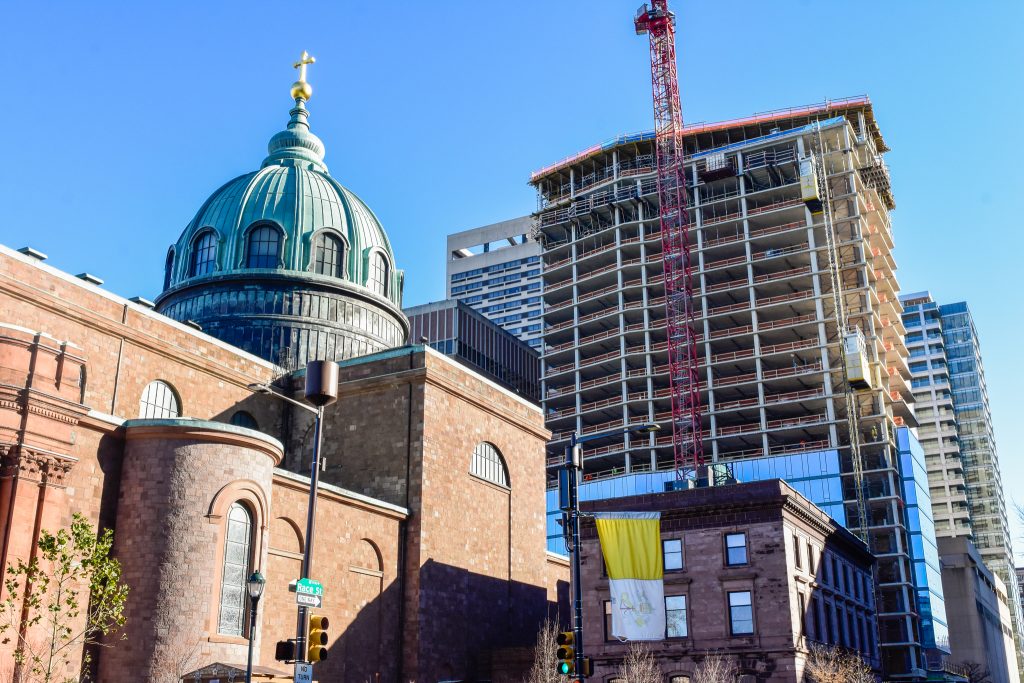
One Cathedral Square at 1701 Race Street. Photo by Jamie Meller. December 2021
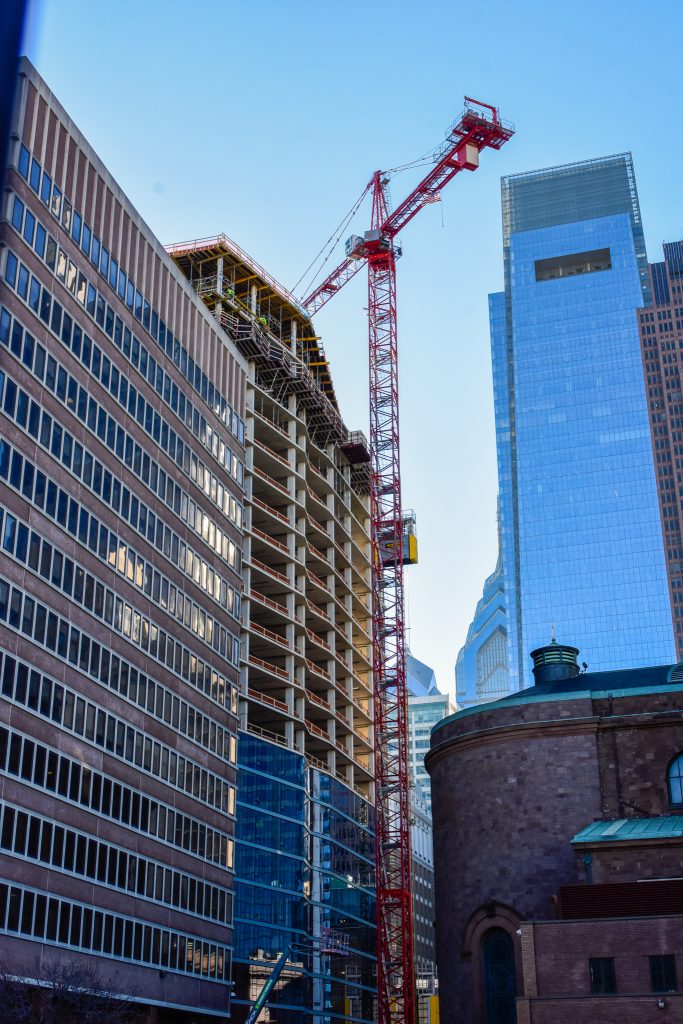
One Cathedral Square at 1701 Race Street. Photo by Jamie Meller. December 2021
Honorable Mentions
#31: 222-30 Walnut Street
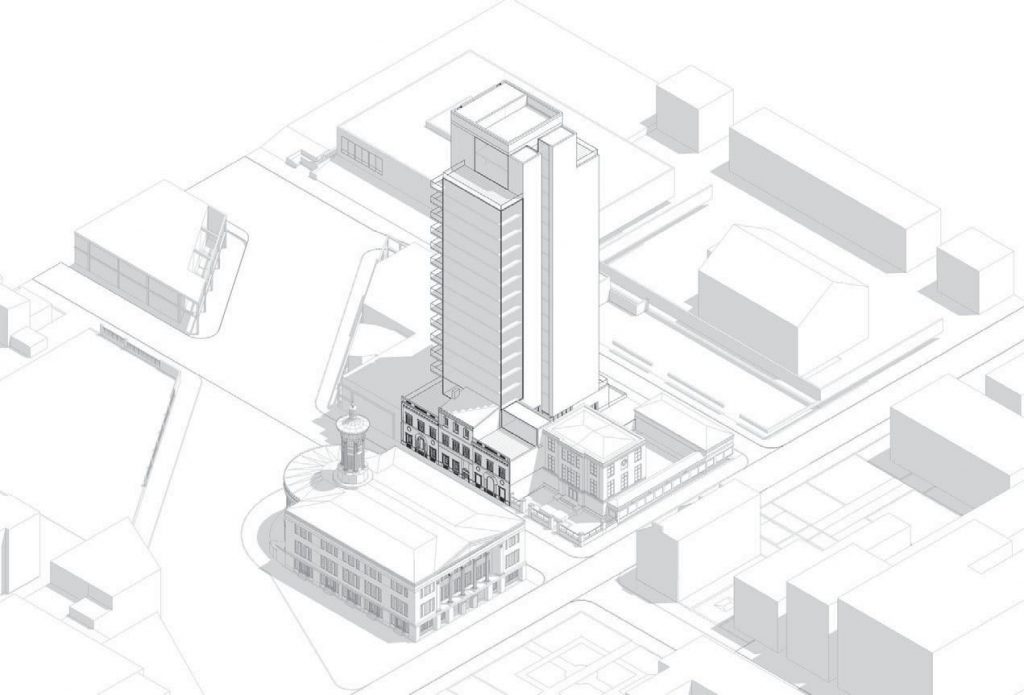
222-30 Walnut Street. Credit: Cecil Baker + Partners Architects
Height: 241 feet
Floors: 18
Primary use: Residential (18 condo units)
Floor area: 101,115 square feet
Architect: Cecil Baker + Partners Architects
Current status: Proposed (no permits issued)
Quick fact: The proposal at 222-30 Walnut Street (also known as 222 Walnut Street) would integrate a condominium tower with a group of low-rise buildings constructed between 1856 and 1950, preserving the front portions of the prewar structures facing Walnut Street and demolishing the postwar addition facing Thomas Paine Place. Most of the condos would span a full floor
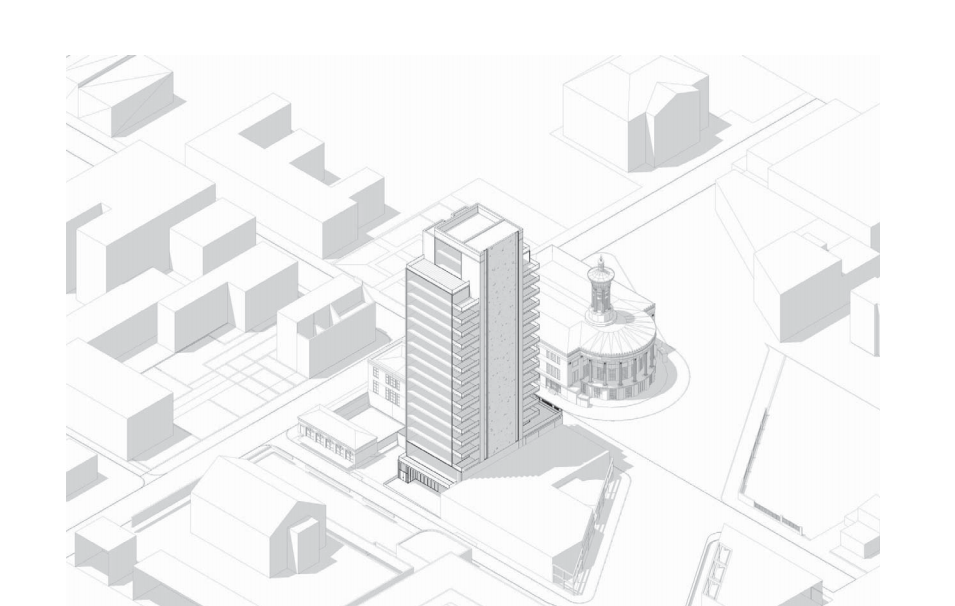
222-30 Walnut Street. Credit: Cecil Baker + Partners Architects
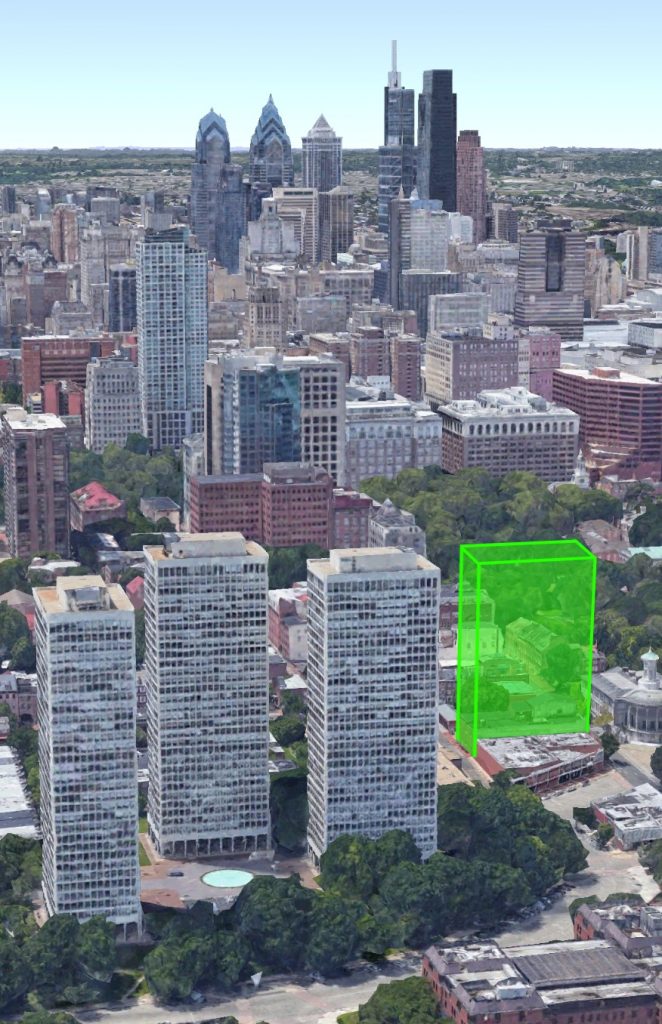
222-30 Walnut Street looking west. Original image from Google Earth, edit by Thomas Koloski
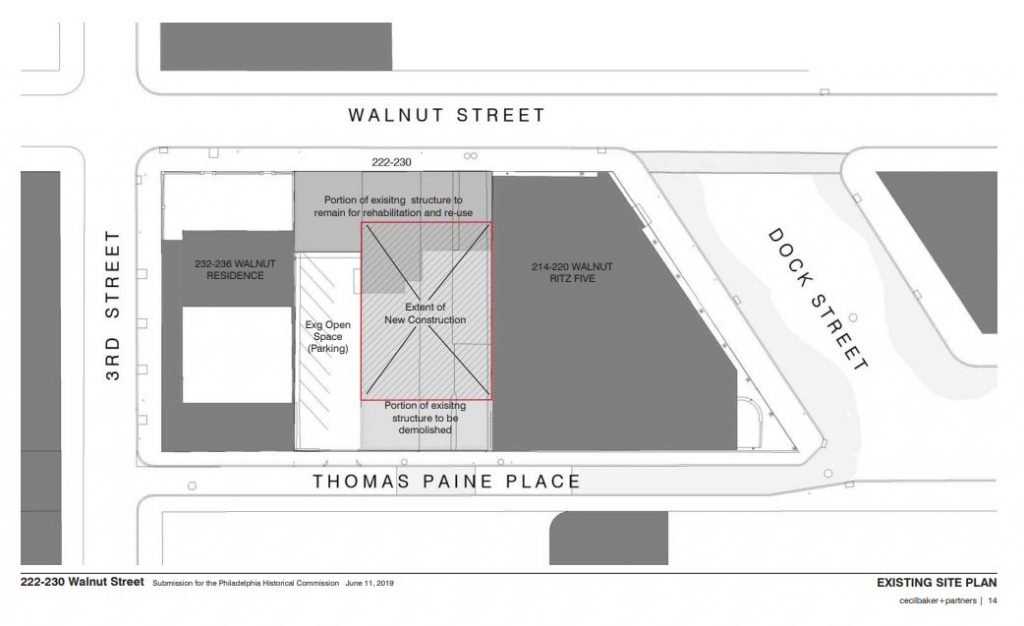
222-30 Walnut Street. Credit: Cecil Baker + Partners Architects]
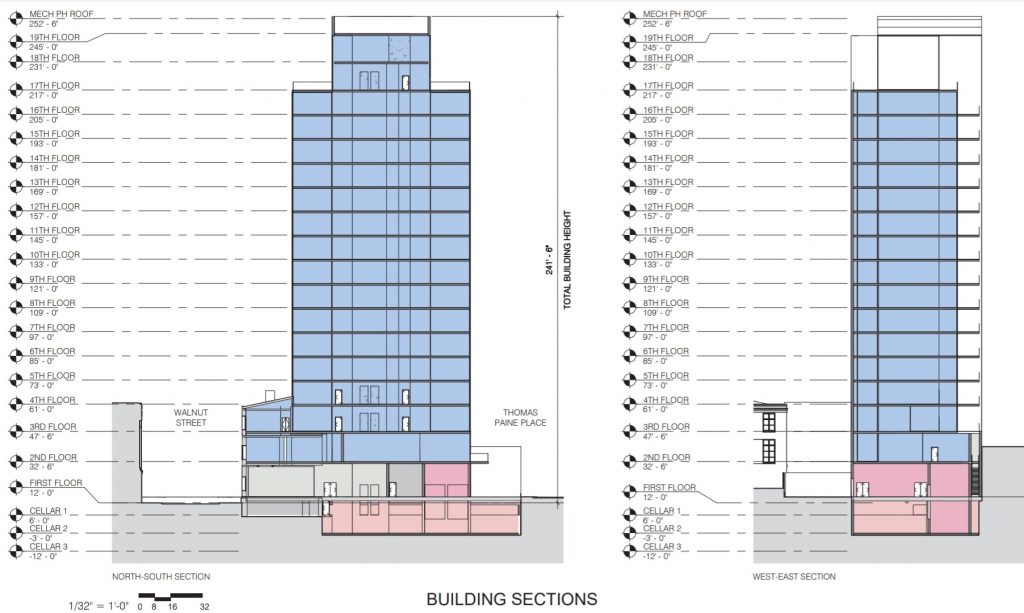
222-30 Walnut Street. Credit: Cecil Baker + Partners Architects
Recent site condition
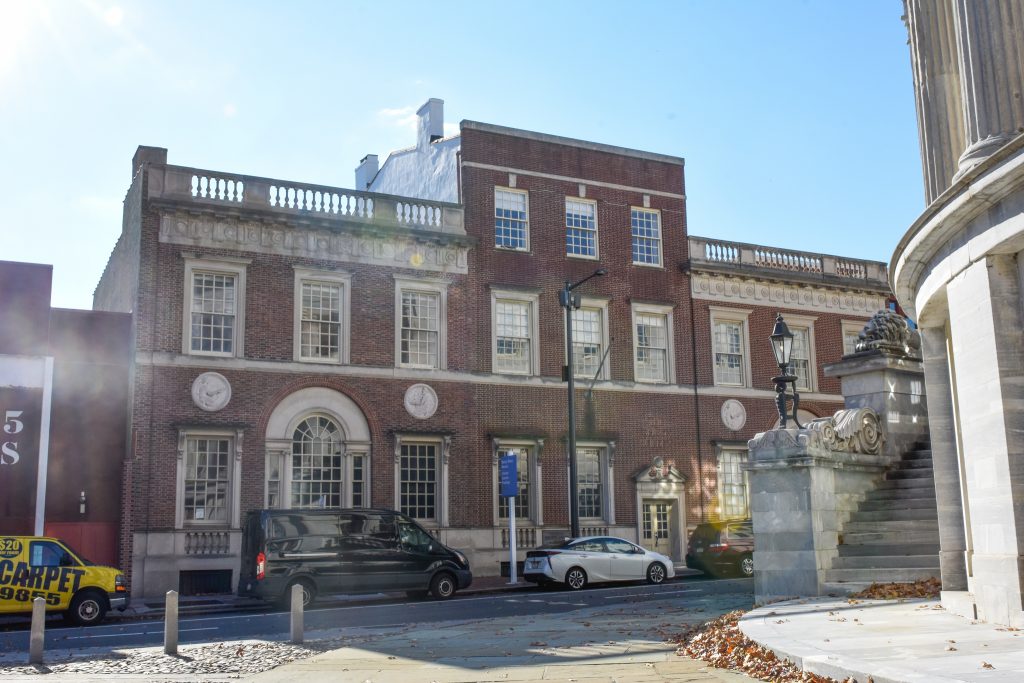
222-30 Walnut Street. Photo by Jamie Meller
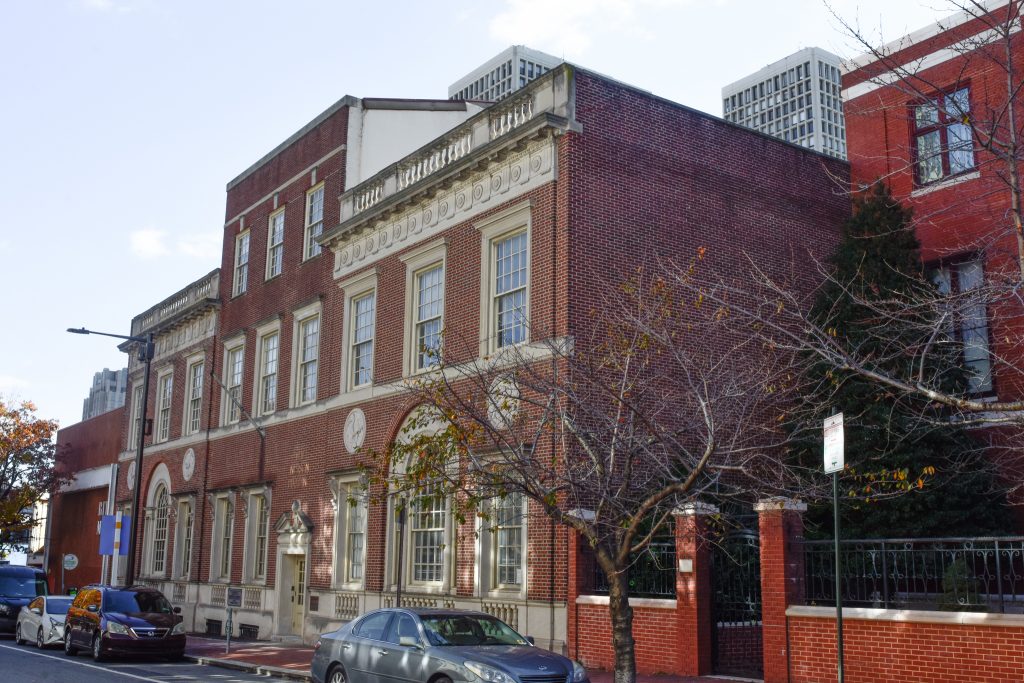
222-30 Walnut Street. Photo by Jamie Meller
#32: 12+Sansom
123-27 South 12th Street, Midtown Village, Center City
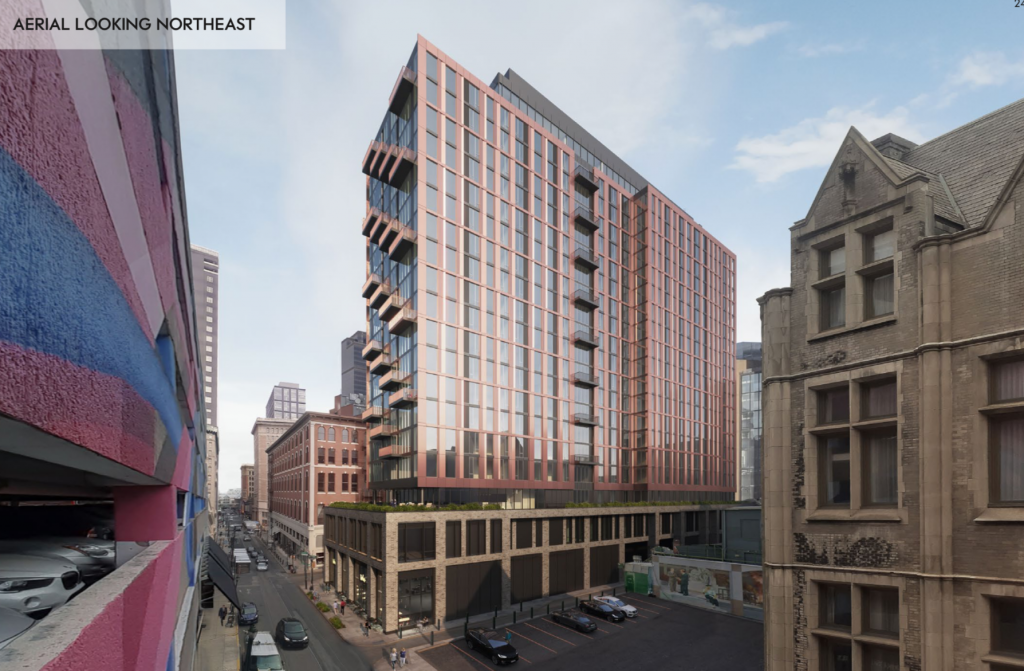
12+Sansom at 123-27 Sansom Street. Rendering credit: Studios Architecture.
Height: 240 feet
Floors: 20
Primary use: Residential (399 rental units)
Floor area: 370,860 square feet
Architect: Studios Architecture (with BLT Architects as the architect of record)
Developer: Greystar Real Estate Partners
Contractor: Clemens Construction Company
Current status: Under construction (excavation)
Featured story: Excavation underway at 12+Sansom at 123-27 South 12th Street in Midtown Village, Center City
Quick fact: The 12+Sansom development will replace a multi-story garage, which has long squandered a valuable, centrally-located parcel, with a massive infusion of residential stock as well as 10,844 square feet of retail, which will further enliven the already-vibrant neighborhood.
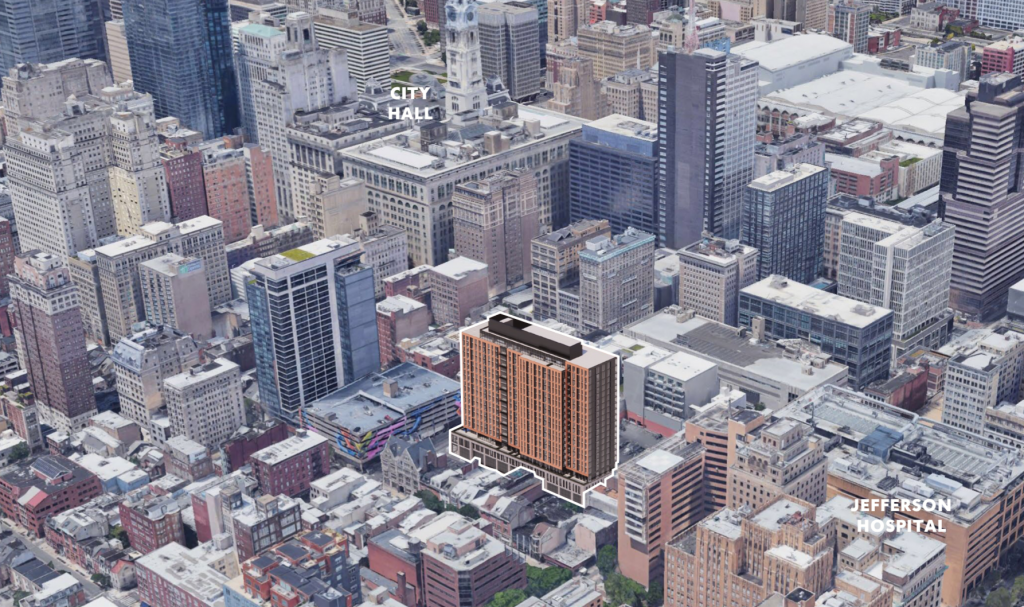
12+Sansom at 123 South 12th Street. Rendering credit: BLT Architects
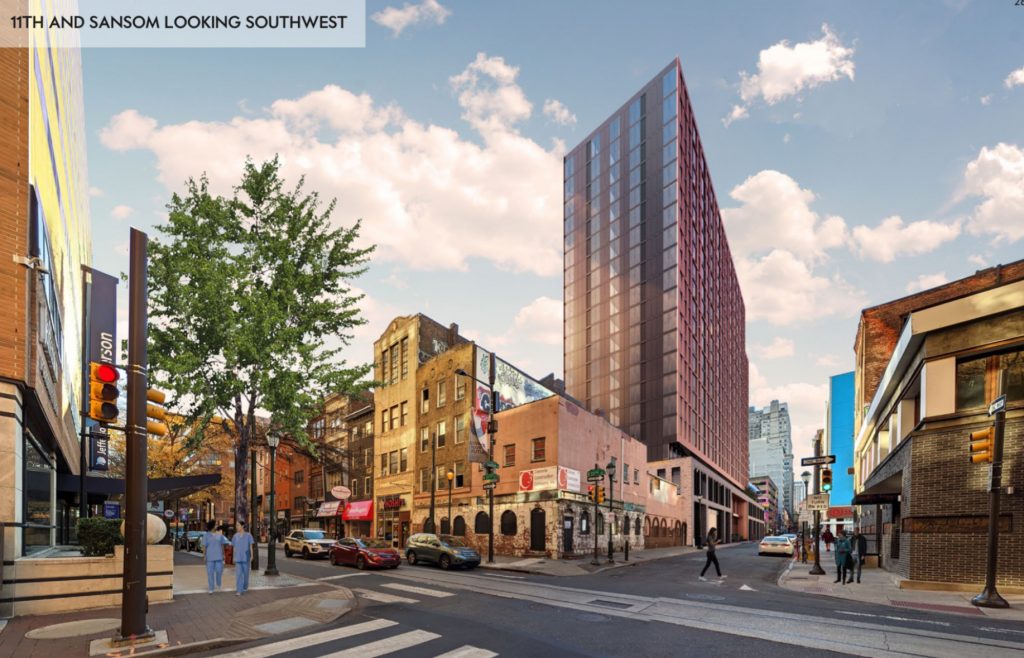
Rendering of 12 + Sansom. Credit: Studios Architecture.
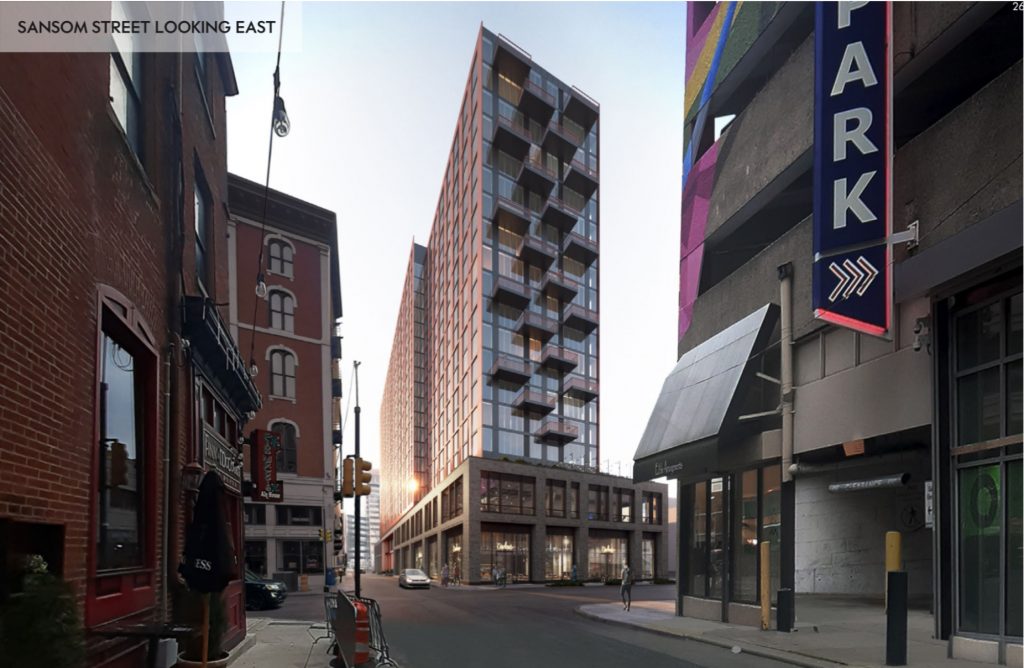
Rendering of 12 + Sansom. Credit: Studios Architecture.
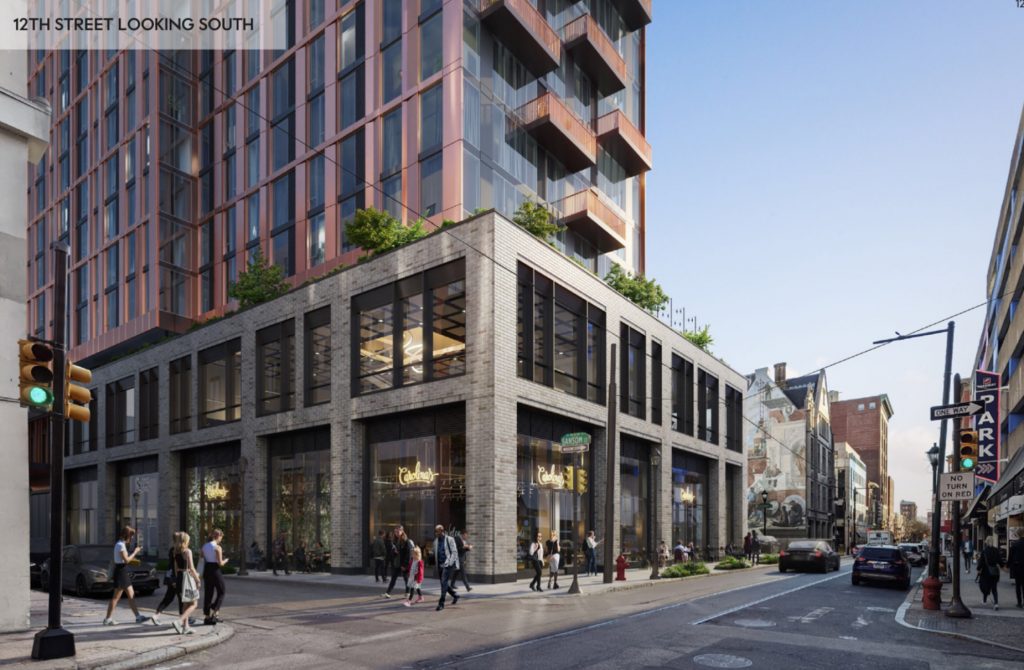
Rendering of 12 + Sansom. Credit: Studios Architecture.
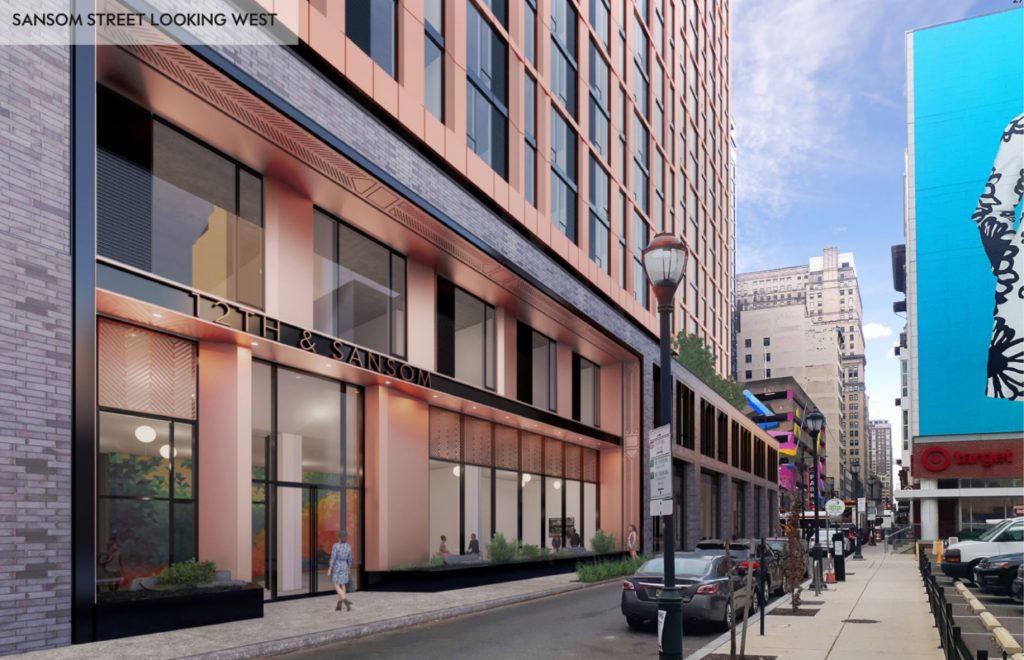
Rendering of 12 + Sansom. Credit: Studios Architecture.
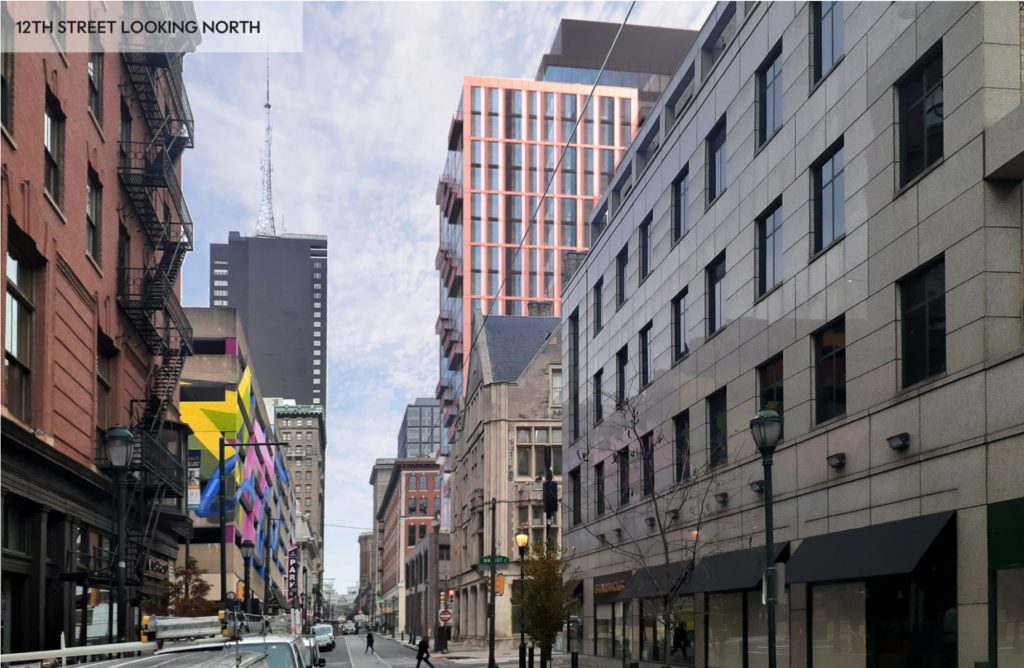
Rendering of 12 + Sansom. Credit: Studios Architecture.
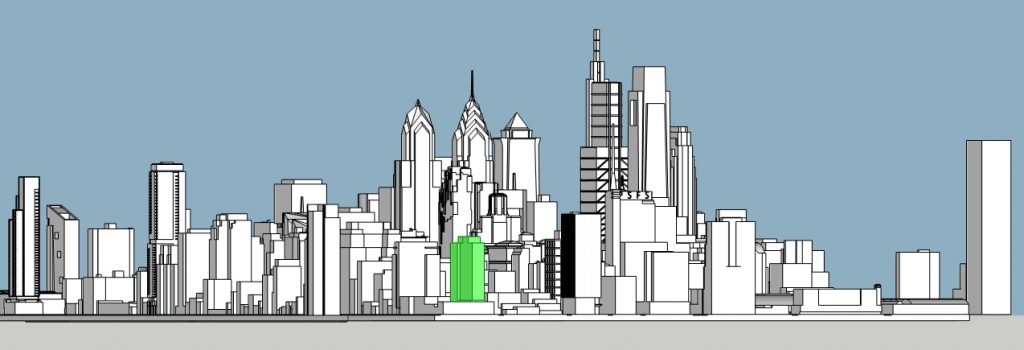
12+Sansom at 123-27 South 12th Street. Model by Thomas Koloski
Recent site condition
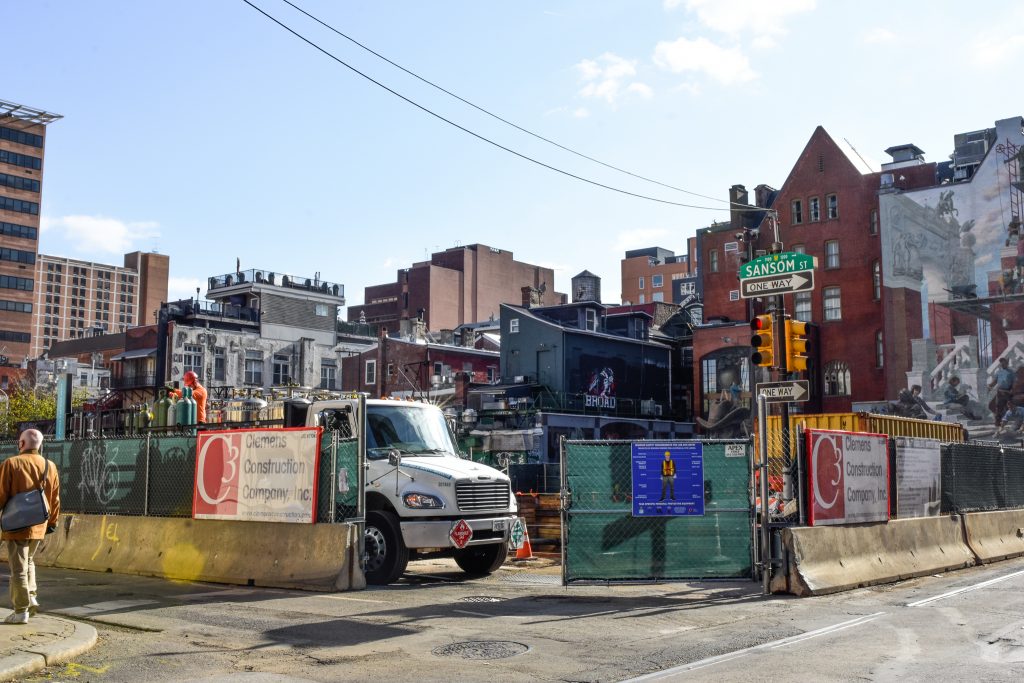
Site of 12+Sansom at 123 South 12th Street. Photo by Jamie Meller
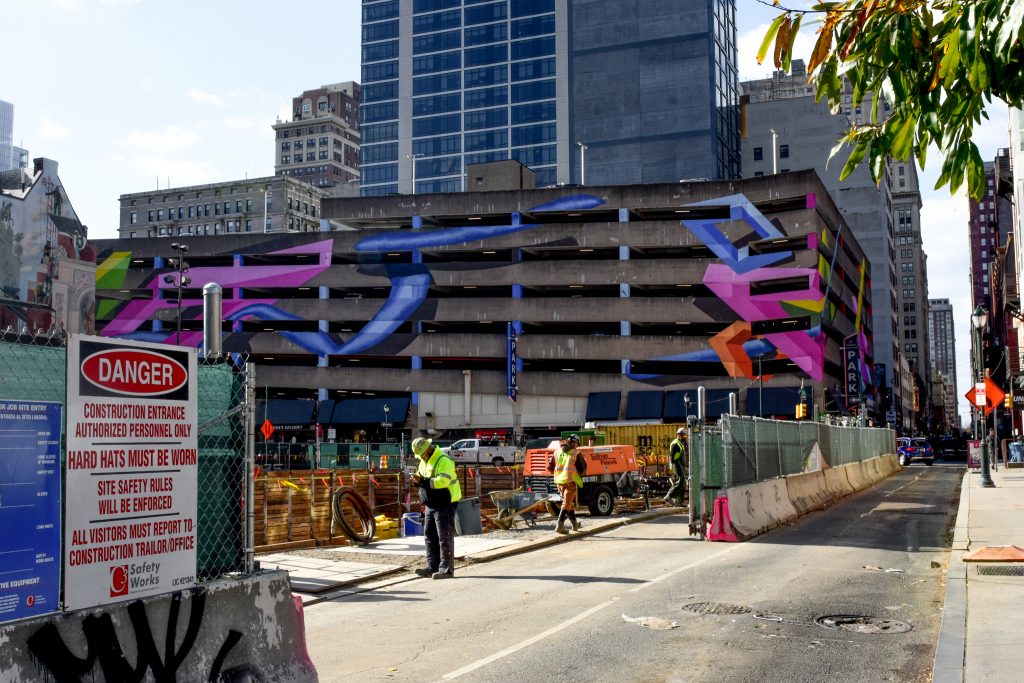
Site of 12+Sansom at 123 South 12th Street. Photo by Jamie Meller
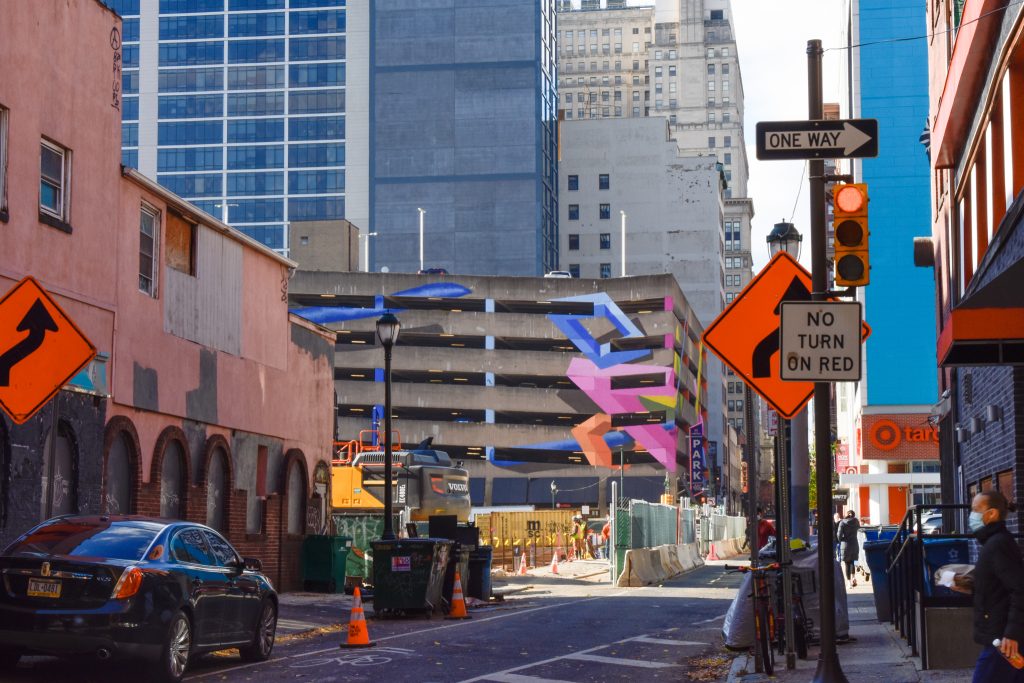
Site of 12+Sansom at 123 South 12th Street. Photo by Jamie Meller
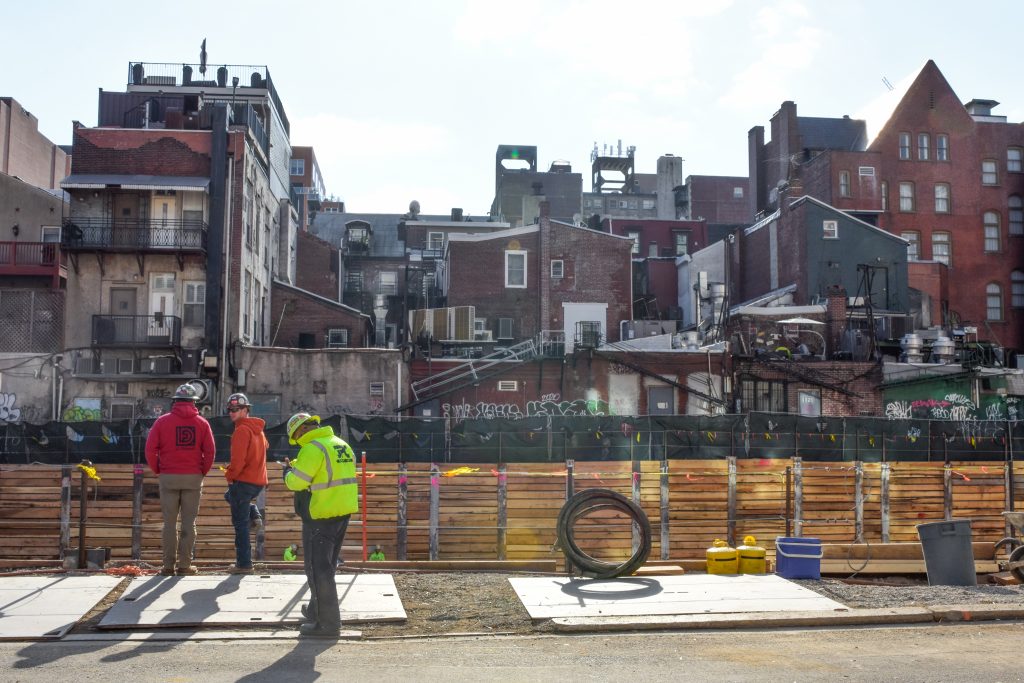
Site of 12+Sansom at 123 South 12th Street. Photo by Jamie Meller
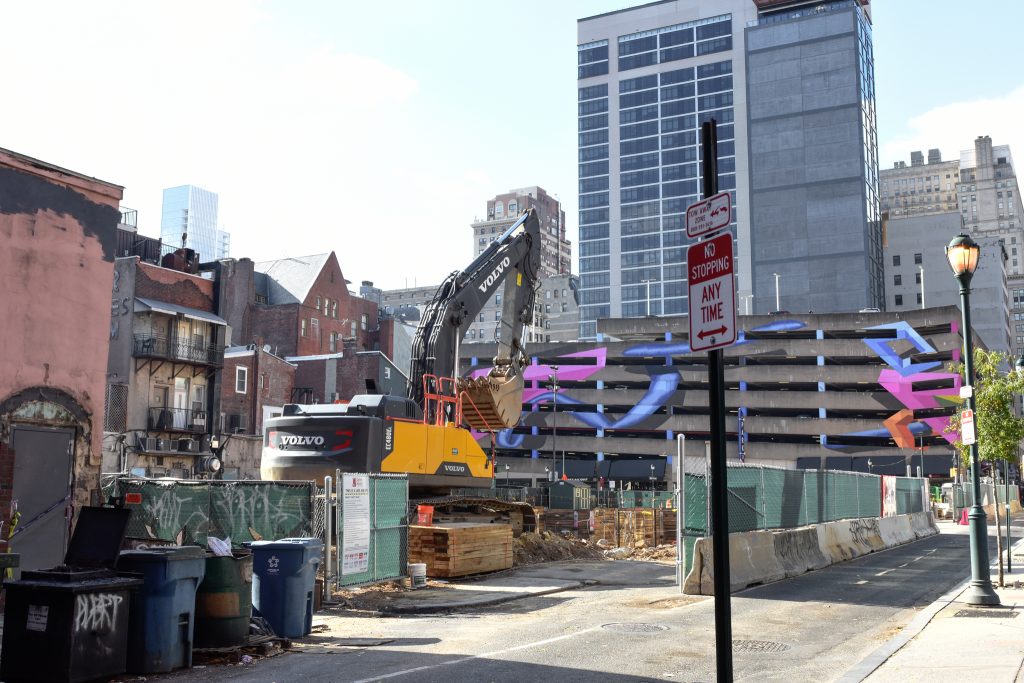
Site of 12+Sansom at 123 South 12th Street. Photo by Jamie Meller
Subscribe to YIMBY’s daily e-mail
Follow YIMBYgram for real-time photo updates
Like YIMBY on Facebook
Follow YIMBY’s Twitter for the latest in YIMBYnews

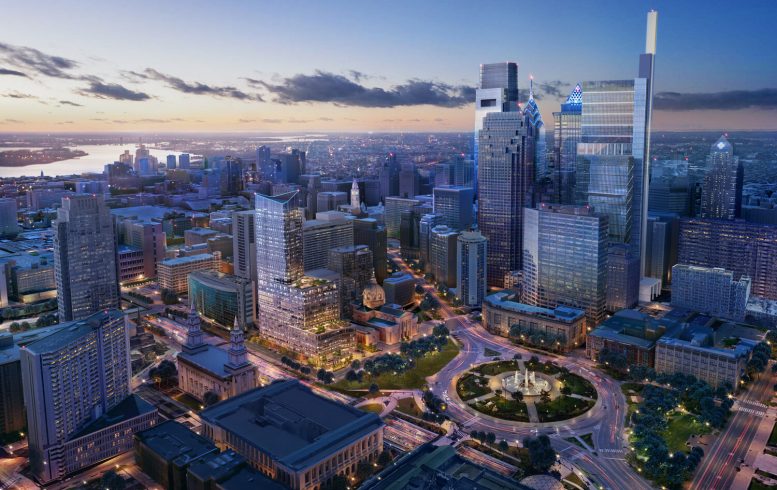
The CHOP inpatient tower you have listed at 3401 Civic Center isn’t replacing the main hospital as shown in your recent site picture. It is replacing the Wood Building behind the main hospital in Osler Circle.
Isn’t The Laurel 604 feet?
Finally a comprehensive, fairly up to date info source for the construction of buildings. Good Job! Thanks!
If any or all of these projects actually are happening, they will be a welcome addition to Philadelphia. Between Center City, University City and both riverfronts, the area may very well be the “Manhattan” of Pennsylvania. More positive growth, people, places and entertainment can only benefit Philly.
No disrespect. But Philadelphia will become a better Philadelphia.
No true Philadelphian wants their City to a “Manhattan.” No, they want Philadelphia to be a better Philadelphia but still Philly! Let us be the City that Manhattan can only wish it could have been.
I respect your opinion. But I think Center City Philadelphia is looking pretty good. Yeah every building, we’re not going to like. And the fashion district I like just as you mentioned about Manhattan. Don’t turn it in to a Manhattan.Philly definitely still has its own identity.
So nobody cares about the beauty of buildings anymore? Philly is one of the most dangerous, dirtiest, and homeless cities in the world but they care more about building ugly buildings…
Can there be someone responsible for the designs of building we allow built in this city. Why are most so horrifically fat and stubby? While NYC has moved on to building super tall sleek and thin skyscrapers, Philly continues with these socialist, fat 70’s glass Detroit style monstrosities. Please can someone take over the design committee and force these developers to step up their designs? Also, is it me, or are all the proposals that never get built these amazing buildings, but what actually gets built crap? The FMC wasnt a bad start though!
A lot of nice buildings potentially in Center City, Philadelphia. I would say my favorite building. If it gets built is Center City West on 33 North 22nd. St.Never seen a building like it !!
I Like the fact that the city is getting build up.